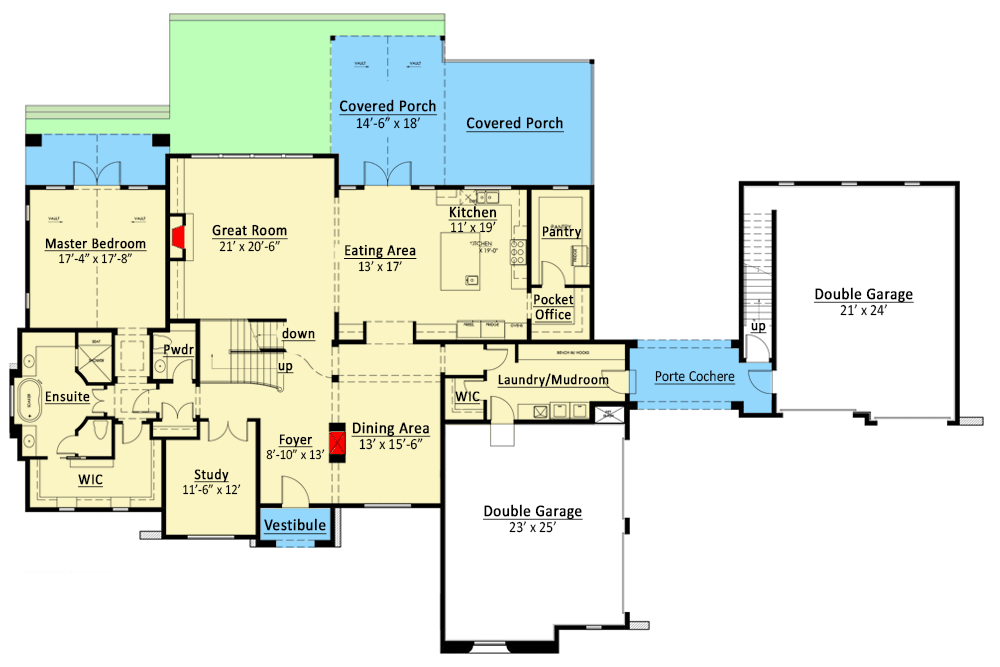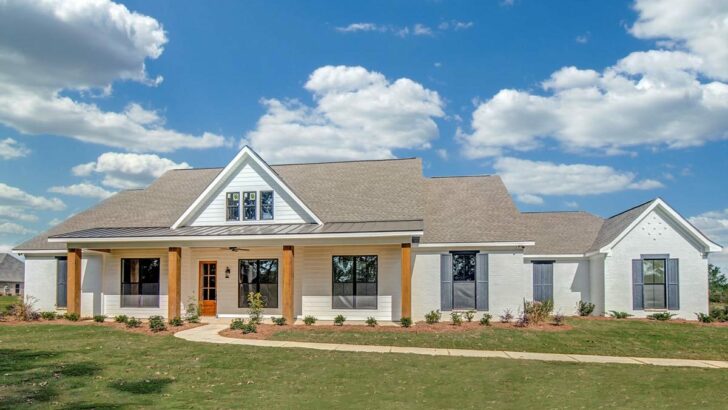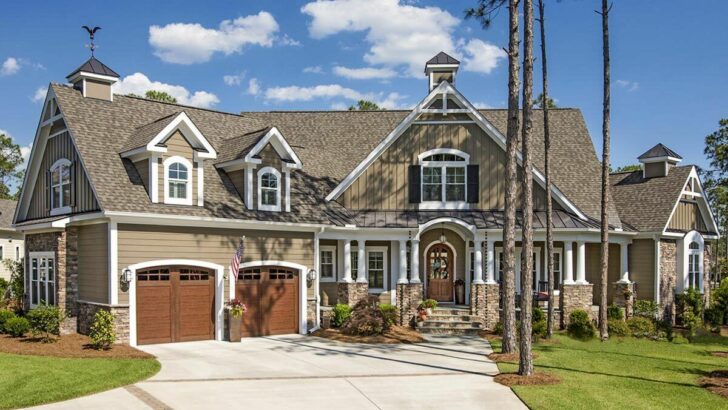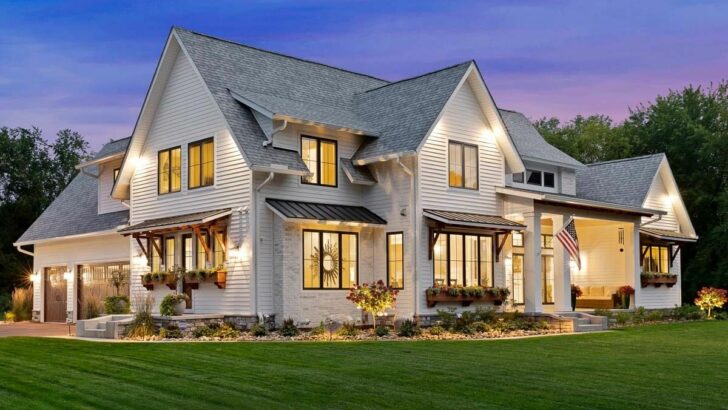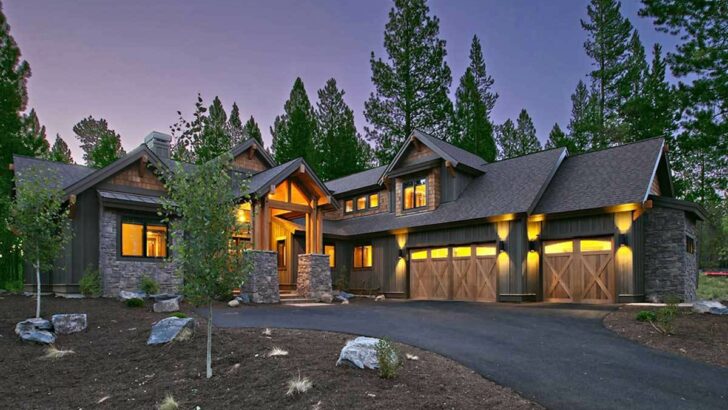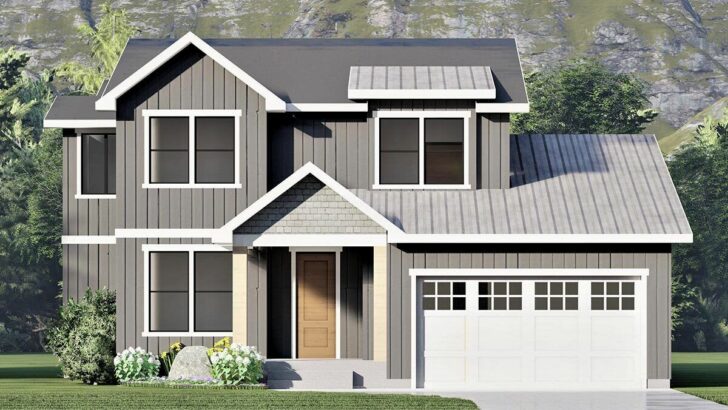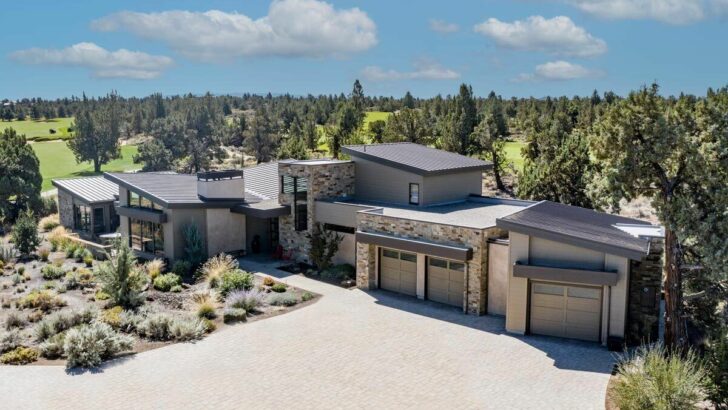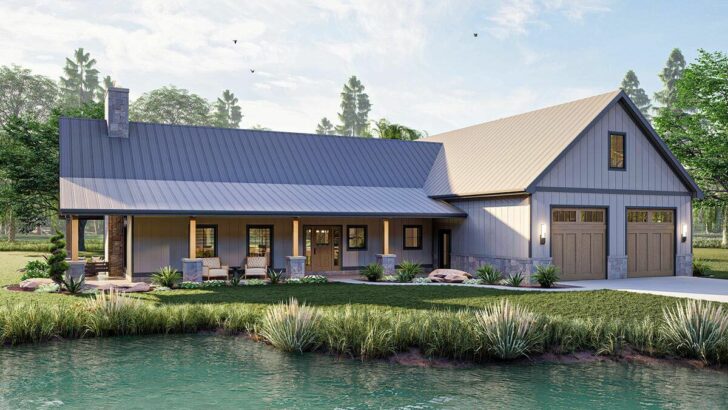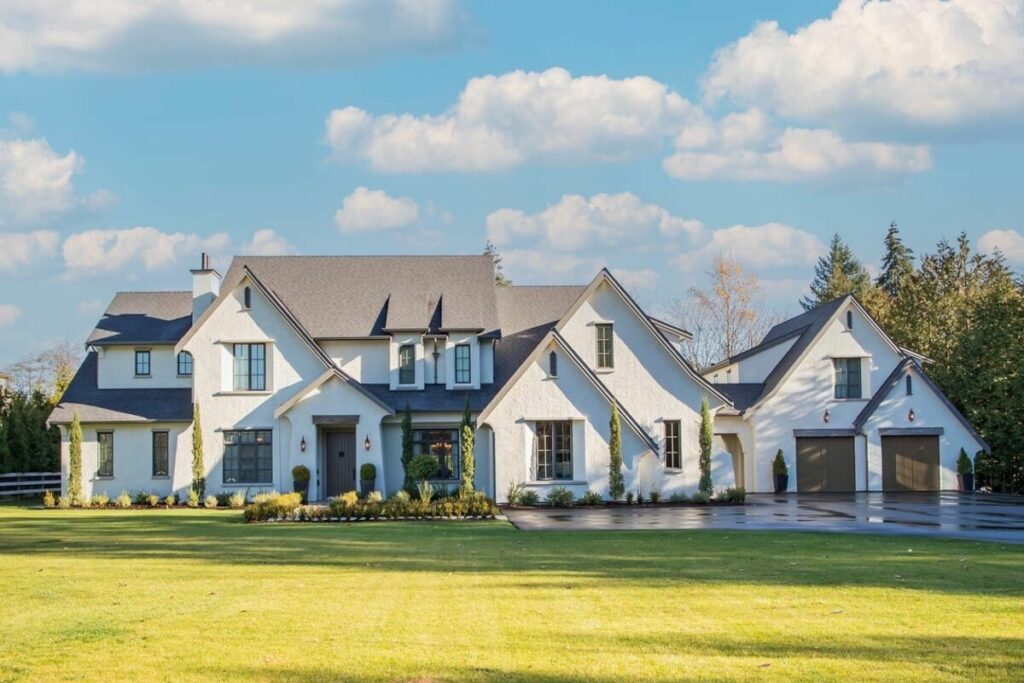
Specifications:
- 5,050 Sq Ft
- 6 Beds
- 4.5 Baths
- 2 Stories
- 2-4 Cars
So, let’s pretend for a moment, that you’re not a prince or princess from a small European country, but you’ve got a home that might make people think you are.
Dive with me into this dreamy, luxurious, and captivating European house plan that’s got more bonus rooms than I’ve got socks.
(And trust me, I have a lot of socks.)
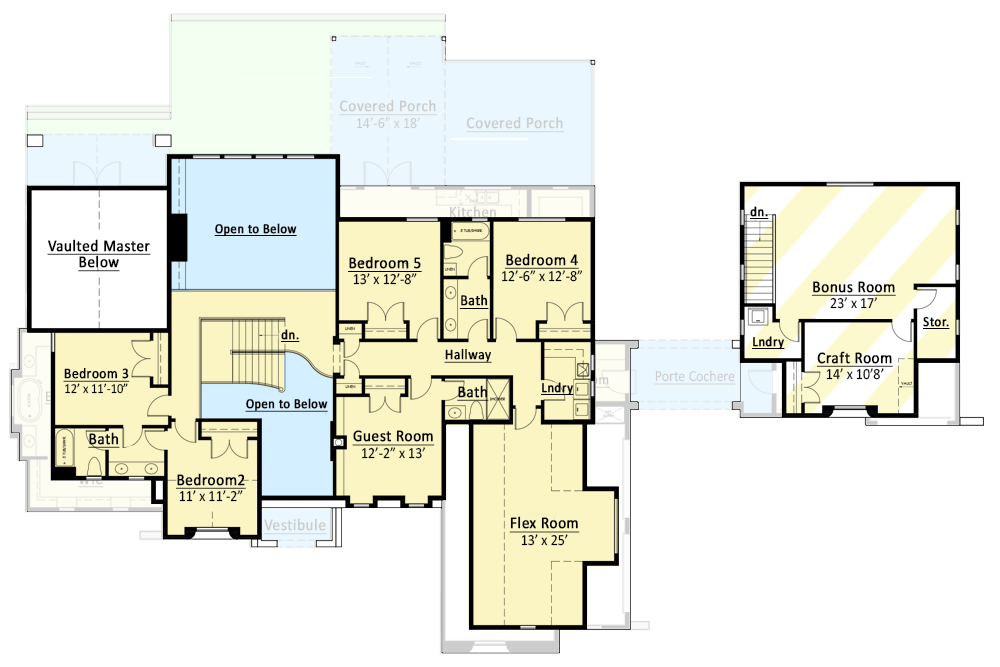
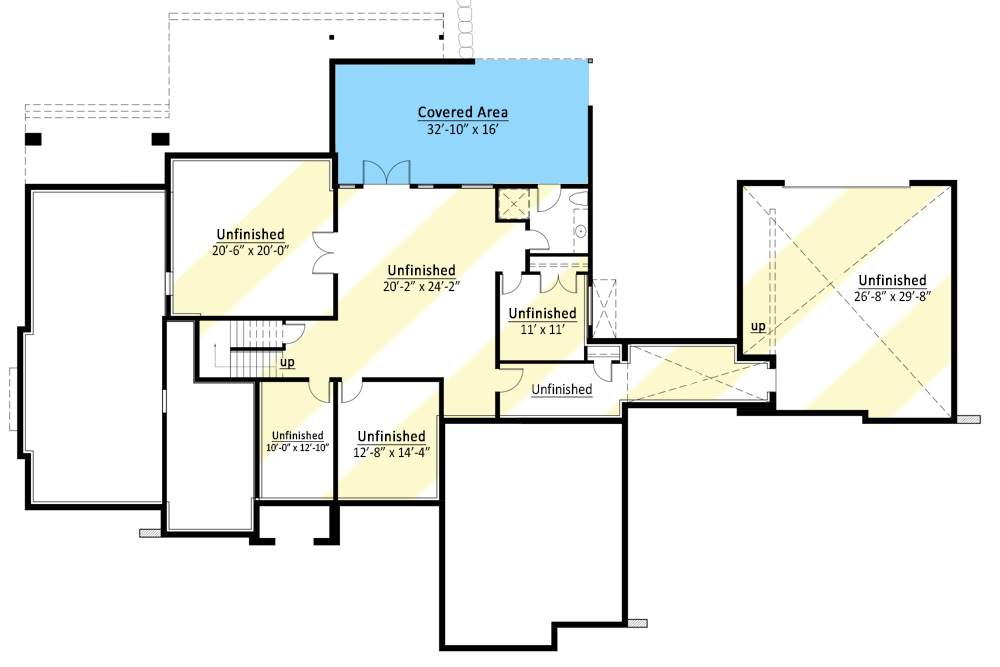
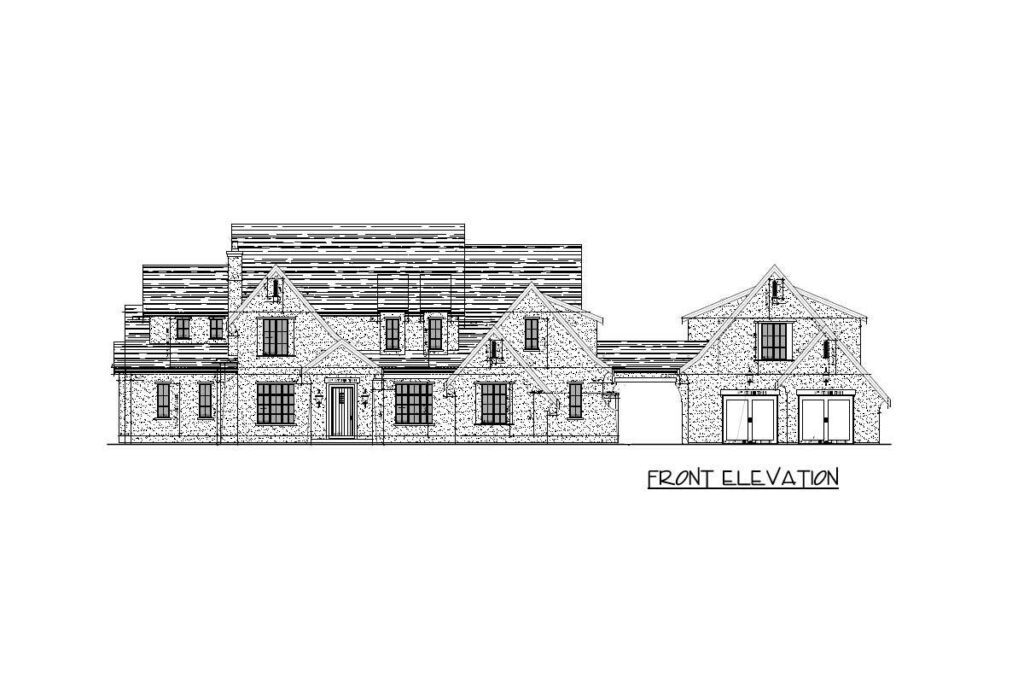
Boasting a grand total of 5,050 Sq Ft, this beauty is not your average suburban home. In fact, you might need a scooter just to get from one end to the other.
Fancy a midnight snack? By the time you get back from that massive kitchen to your bedroom, you’ll have burnt off the calories from the cookie. Win-win, right?
With 6 bedrooms, you can play a game of hide and seek that lasts days. The master bedroom is not only spacious but comes with its own vaulted ceiling (because who doesn’t want to feel like royalty?) and a private porch.
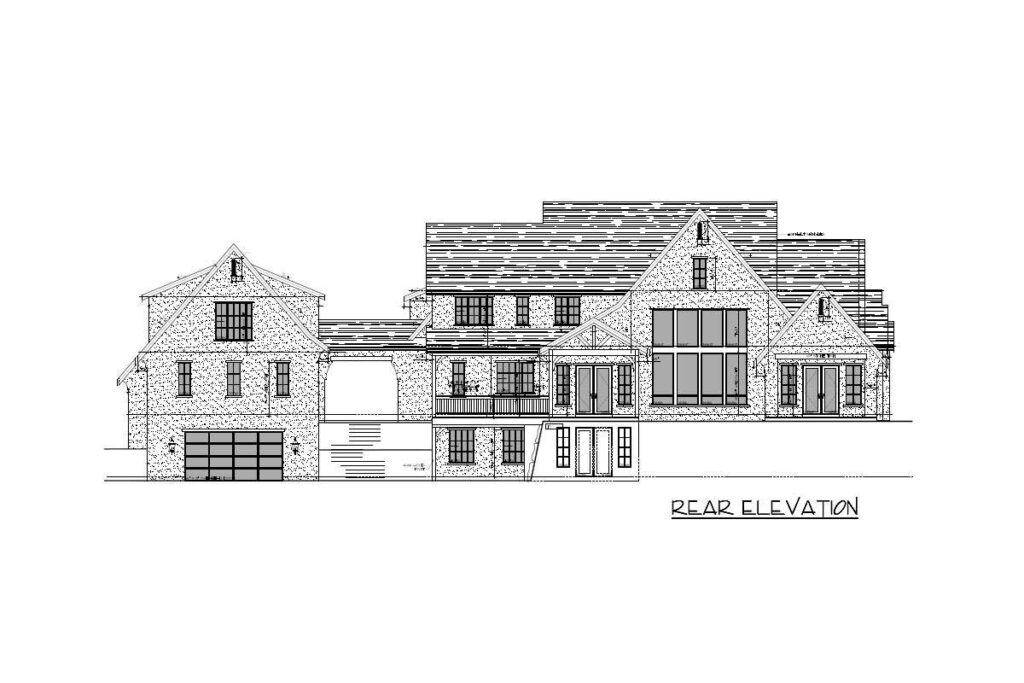
So, sip your morning coffee while pretending you’re in a classic European movie. The upstairs holds five sizable bedrooms that can accommodate a small army of children, guests, or an extensive collection of plush toys.
Related House Plans
4.5 baths ensure that you’ll never have to queue. Ever. In fact, you can have your own dedicated bathroom for Mondays, Tuesdays, Wednesdays… well, you get the idea.
This two-story architectural marvel doesn’t just look grand; it feels grand. Imagine towering ceilings in a two-story great room where sunlight dances in like it’s trying out for a Broadway show.
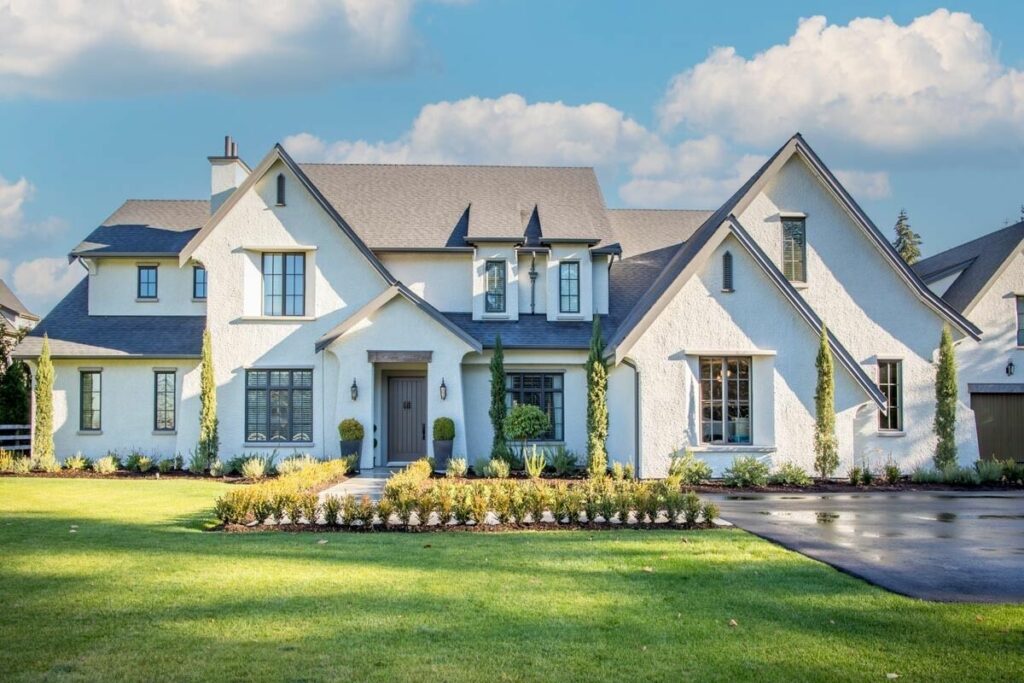
The heart of the home is perfectly positioned to give you a spectacular view of the rear, which is handy if you’re planning on having unicorns in the backyard.
Ever been elbow-deep in cake batter wishing for more counter space? Your wish has been granted with this massive prep island complete with its own bar sink.
And if you have a secret stash of snacks (or seven), the adjacent pantry’s got your back. There’s also a nifty built-in computer nook which, let’s be honest, will be perfect for those Pinterest recipe fails.
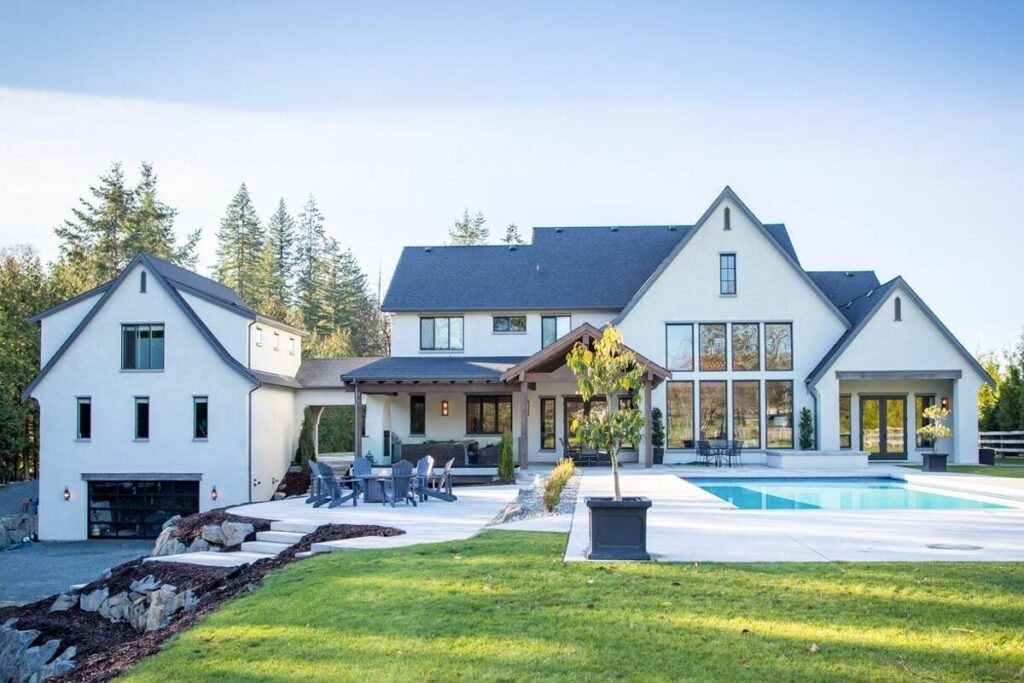
2-4 cars? No problem! But the real gem? The multiple bonus rooms above the garages. One above the main garage and another above the second. We’re talking 768 square feet of potential. A dance studio? A mini cinema? Your own personal arcade? The sky’s the limit! (Well, the ceiling is, but it’s pretty high up.)
The sizeable covered porches scream ‘relaxation zone’. Great for pretending you’re in the South of France, sipping on some fancy drink and basking in the sun. Or, you know, watching your pet tortoise race across the garden.
Let’s not forget the extra bits that add to the elegance – like the lavish en suite in the master bedroom complete with a room just for the toilet (because why not?) and an Oprah-worthy walk-in closet. Then there’s that second laundry room upstairs – because let’s face it, one is never enough!
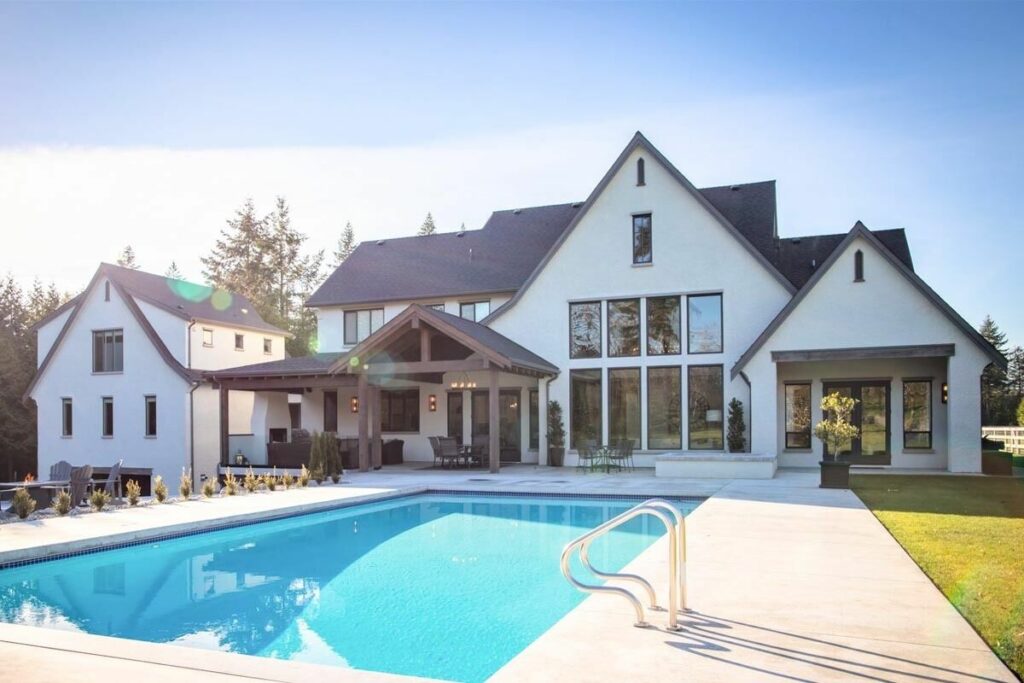
Exclusive to Architectural Designs, this European house plan isn’t just a house, it’s a statement. It’s about living large, dreaming big, and finding that one place in the world where every room, nook, and cranny speaks to you (or, at least, gives you more excuses to buy décor).
So, why settle for average when you can go captivatingly European? Cheers to living the luxurious dream!
Plan 270007AF
You May Also Like These House Plans:
Find More House Plans
By Bedrooms:
1 Bedroom • 2 Bedrooms • 3 Bedrooms • 4 Bedrooms • 5 Bedrooms • 6 Bedrooms • 7 Bedrooms • 8 Bedrooms • 9 Bedrooms • 10 Bedrooms
By Levels:
By Total Size:
Under 1,000 SF • 1,000 to 1,500 SF • 1,500 to 2,000 SF • 2,000 to 2,500 SF • 2,500 to 3,000 SF • 3,000 to 3,500 SF • 3,500 to 4,000 SF • 4,000 to 5,000 SF • 5,000 to 10,000 SF • 10,000 to 15,000 SF

