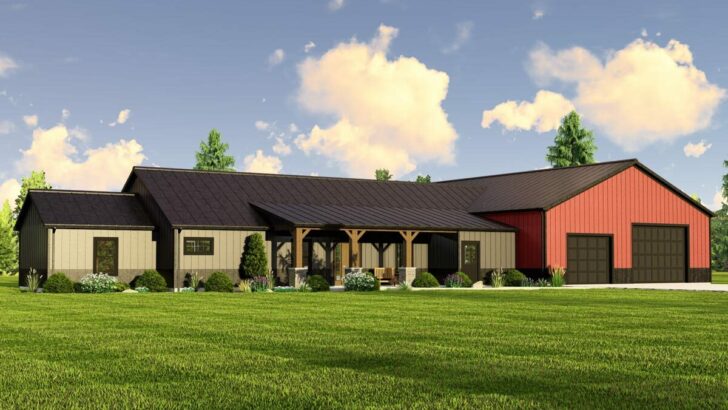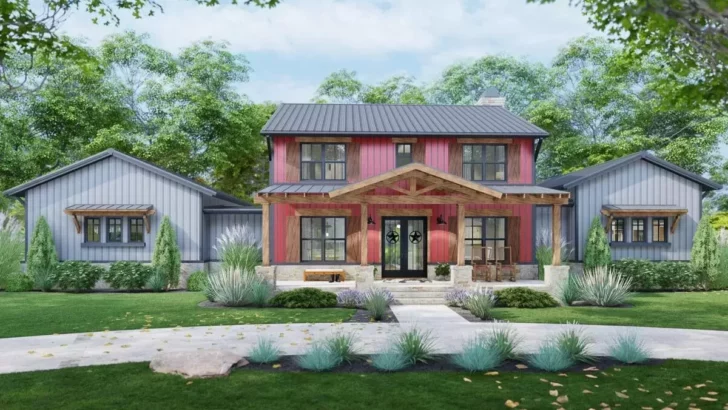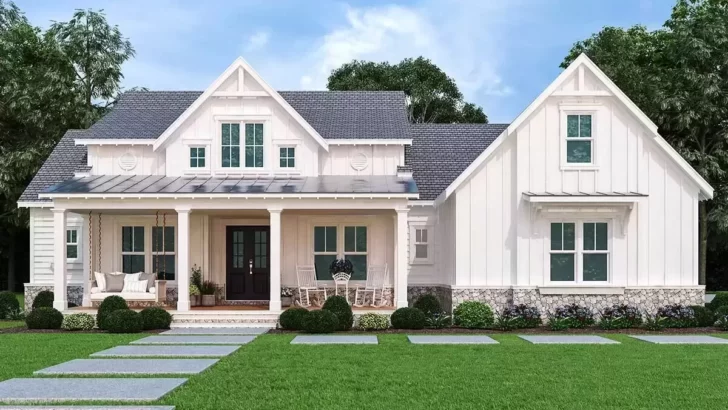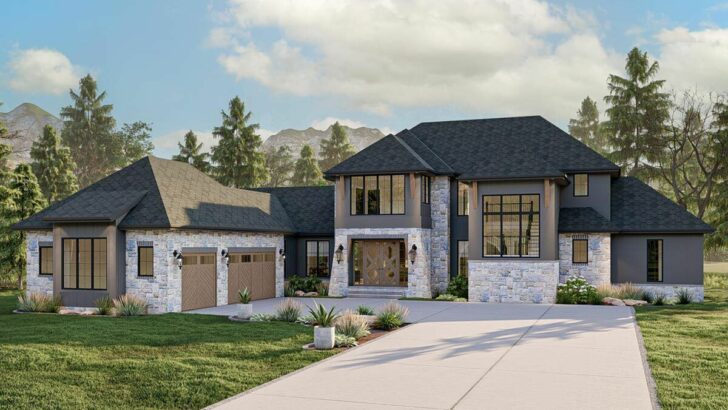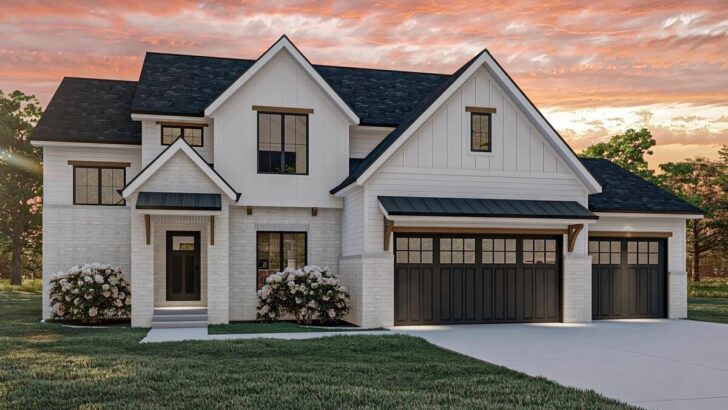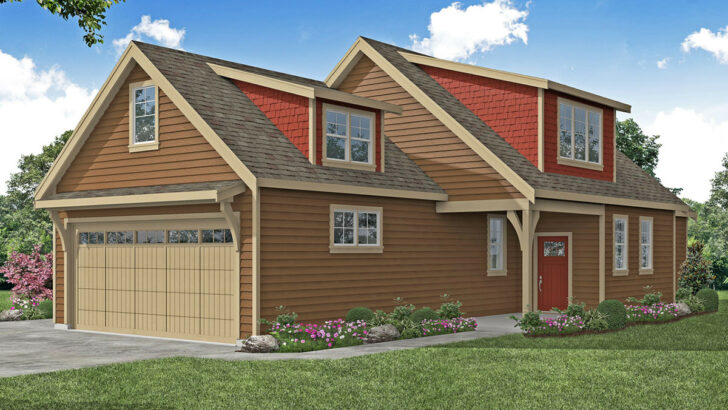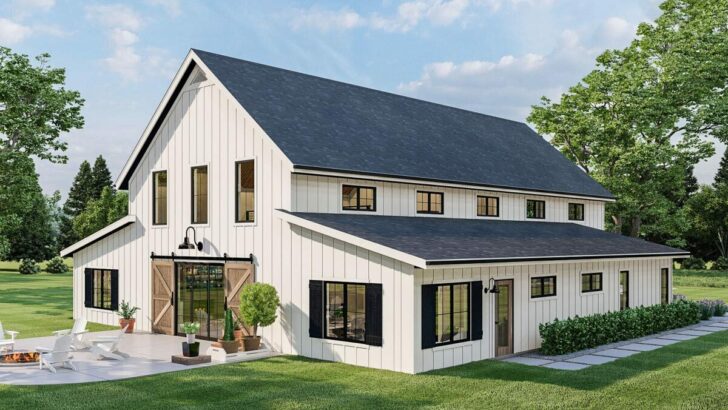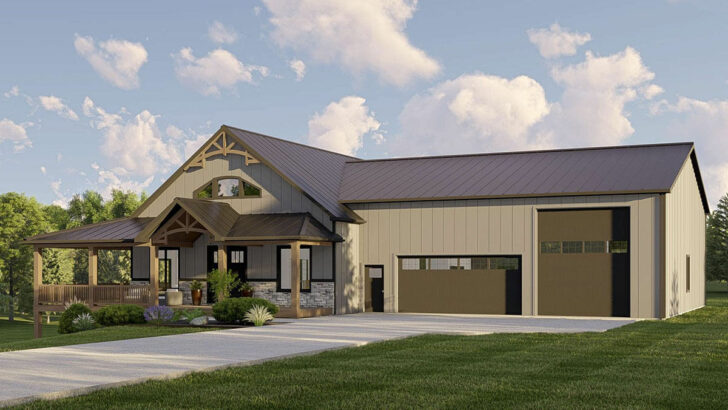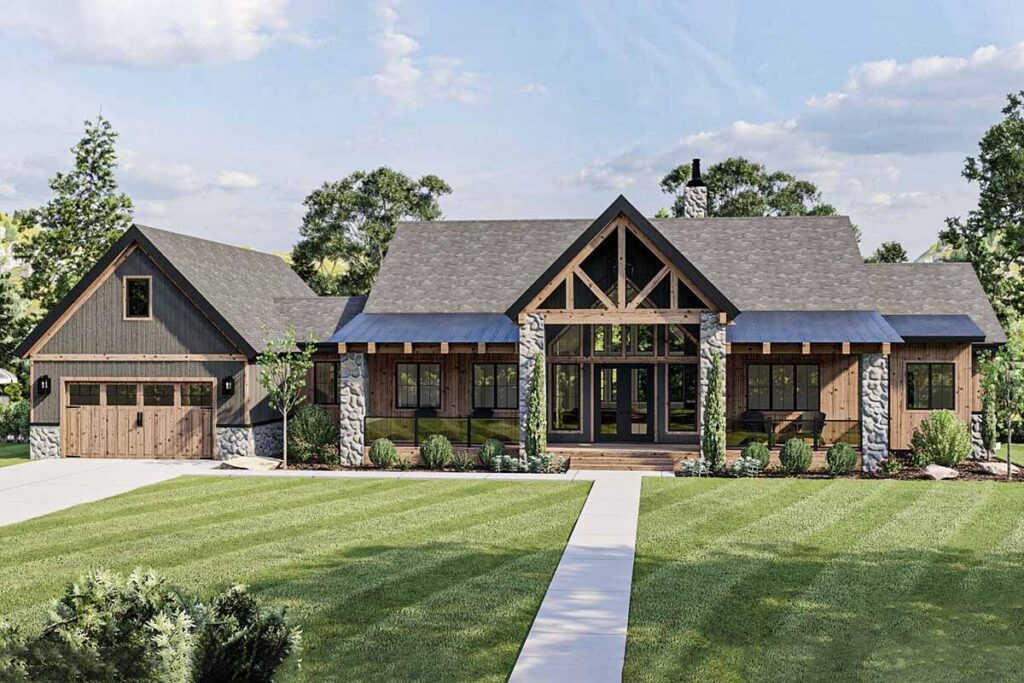
Specifications:
- 3,013 Sq Ft
- 2 – 4 Beds
- 2 – 4 Baths
- 1 Stories
- 2 Cars
Once in a while, a house plan comes along that not only resonates with our dream home fantasies but evokes a new realm of possibilities.
The Mountain Lake Home Plan with a vaulted great room and a cozy pool house does exactly that.
With a rustic yet refined exterior, this dwelling doesn’t just sit by the lake; it becomes an intrinsic part of the captivating panorama.
Stay Tuned: Detailed Plan Video Awaits at the End of This Content!
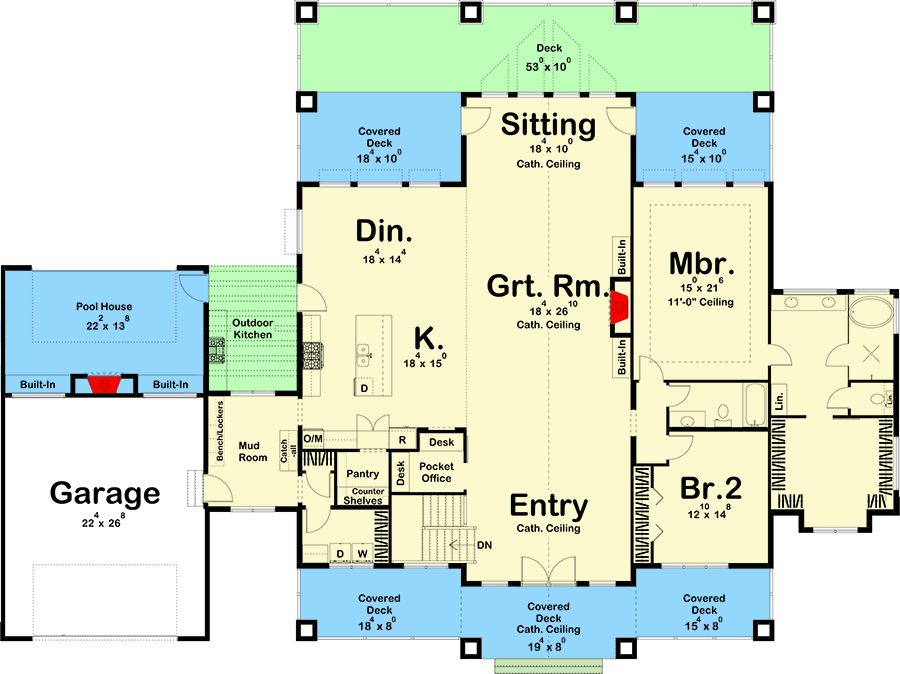
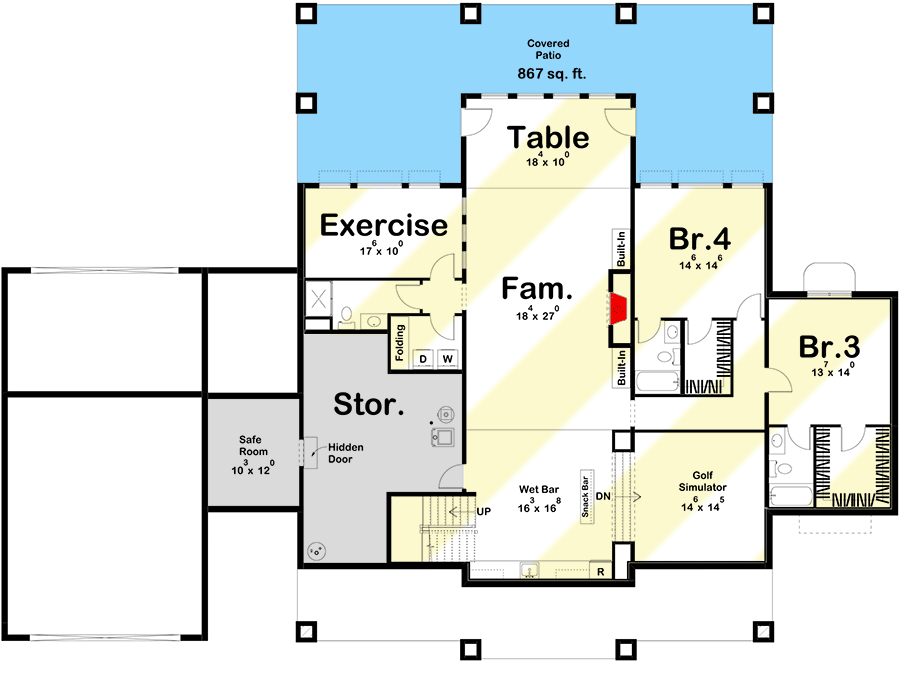
Related House Plans
And it’s not merely the aesthetic charm; every corner of this abode narrates a tale of thoughtfulness, comfort, and opulence, offering a lifestyle that’s as soothing as the mountain breeze that flows across the lake.
As you approach this dwelling, the first thing that captures your heart is its rustic exterior that weaves a perfect harmony between wood siding, stone columns, and large, embracing windows. The aesthetic allure extends an invitation that’s hard to resist.
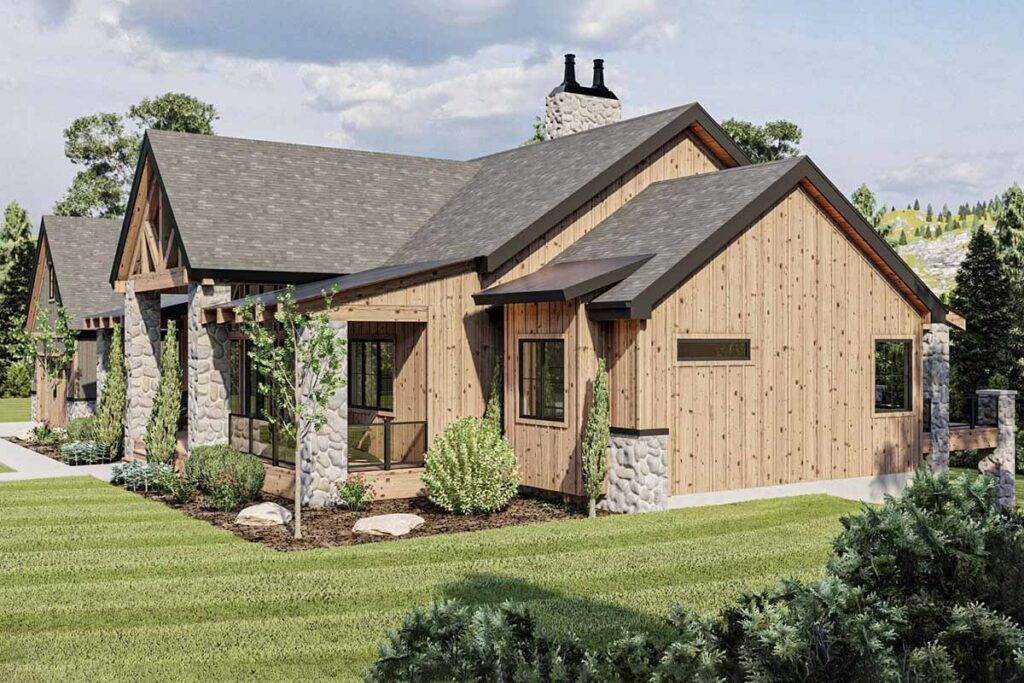
The triple-sectioned front porch graciously welcomes the land dwellers, while a grand covered patio on the lower level beckons the aquatic hearts arriving by boat.
The striking cathedral ceiling that stretches above the entry, great room, and the sitting room isn’t just a design element; it’s an ode to the celestial skies.
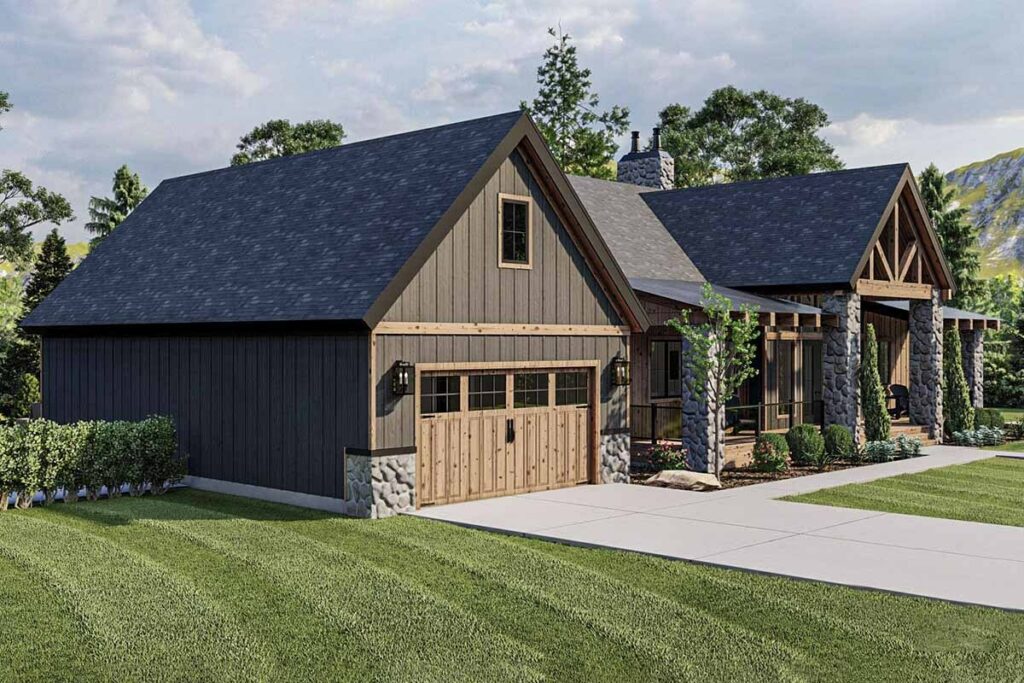
Stepping into the great room, a snug fireplace awaits to warm your evenings. The built-in bookshelves on either side are not just utilitarian; they are a haven for the bibliophiles.
The sitting room, adorned with large windows, ensures that the surreal outside view doesn’t miss your gaze. As laughter and conversations fill the rooms, the echoes create a melody that resounds through the vaulted expanses.
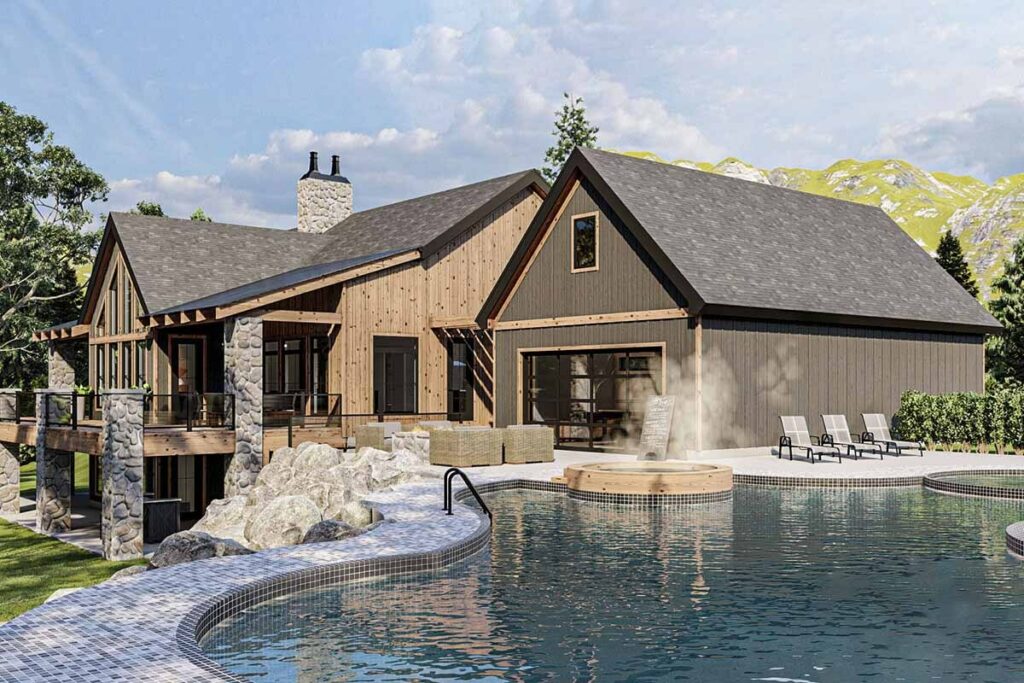
Flowing seamlessly from the great room is the dining area and kitchen, the heartbeat of the home. The well-appointed kitchen with a generous island is where culinary adventures await. The large walk-in pantry is not just a storage space, but a treasure trove for the food lovers.
Related House Plans
And just when you thought outdoor soirees were a challenge, an outdoor kitchen steps in to elevate your alfresco dining experiences.
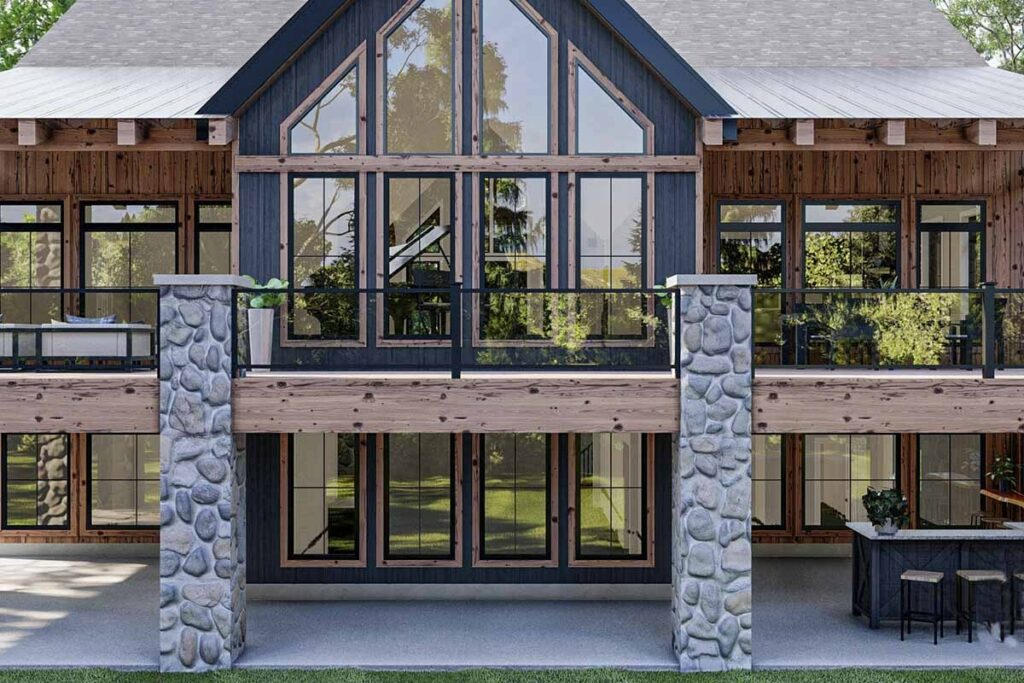
The master suite is where elegance meets comfort. It houses a bathroom designed like a mini-retreat with his/her vanities, a soothing wet room, an enclosed toilet area, and a spacious walk-in closet. The second bedroom, sharing a bathroom with the main living area, is nothing short of cozy.
A special mention goes to the practical 2-car garage that’s not merely a parking spot, but a gateway to an incredible mud room, easing your way into the home.
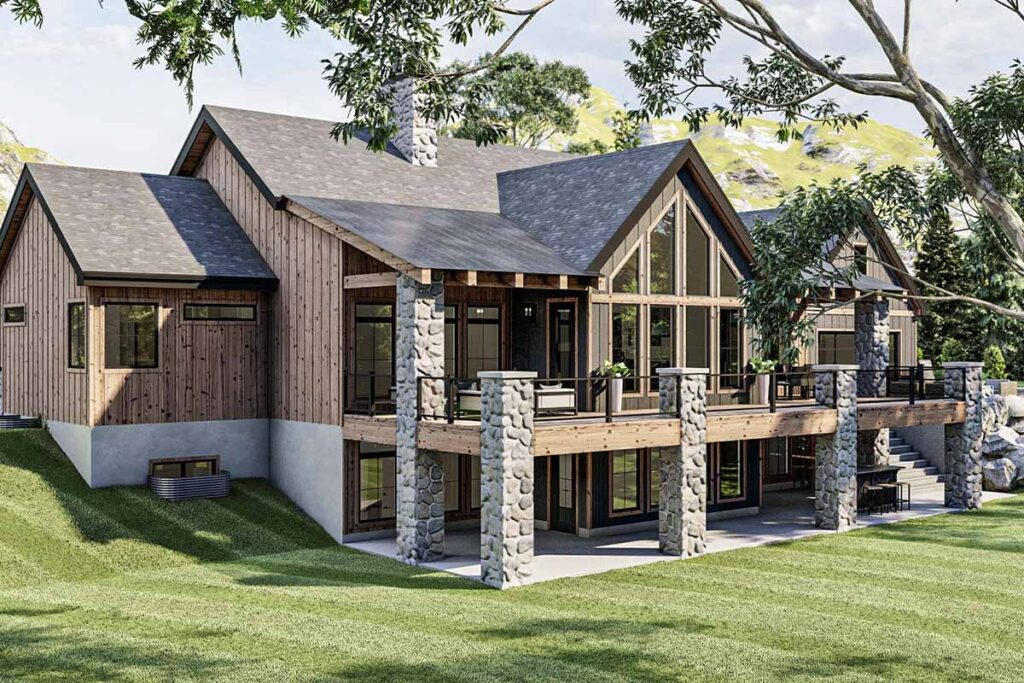
The outdoor charm doesn’t end at the patio; a quaint pool house finds its place at the rear of the garage, promising endless summer fun.
Now, let’s descend into the realms of extra luxury, shall we? An optional finished basement available on the menu adds a whopping 2395 square feet of extravagant living space.
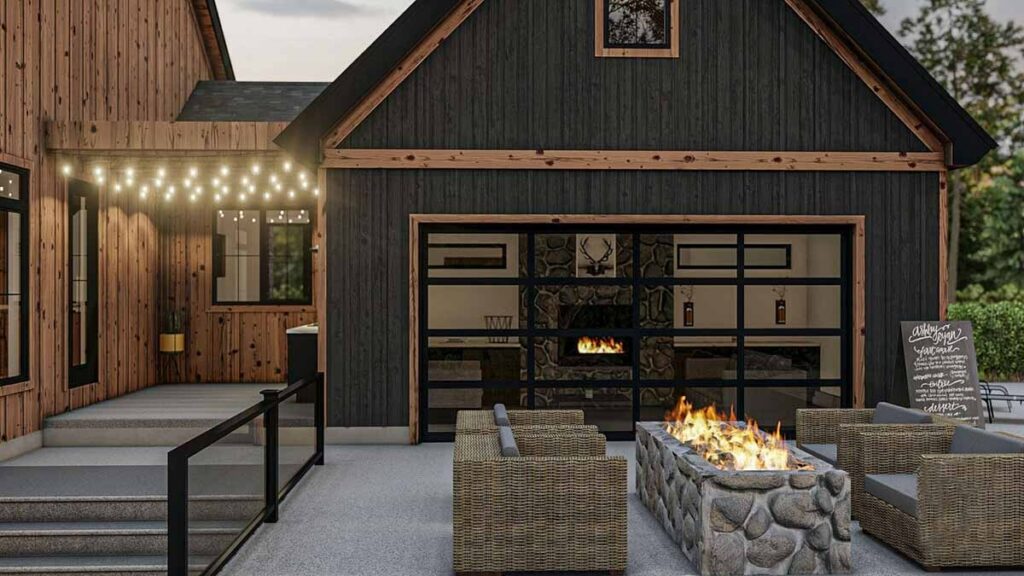
It’s not just about the space; it’s about what it brings along – a chic wet bar for the connoisseurs, a golf simulator for the enthusiasts, an exercise room for the fitness buffs, and two additional bedrooms for the guests or the growing family.
The additional family room and table area are where more memories await creation. And oh, let’s not forget the vast storage area that hides a safe room. Yes, a hidden safe room, making your abode not just beautiful and spacious but secure too.
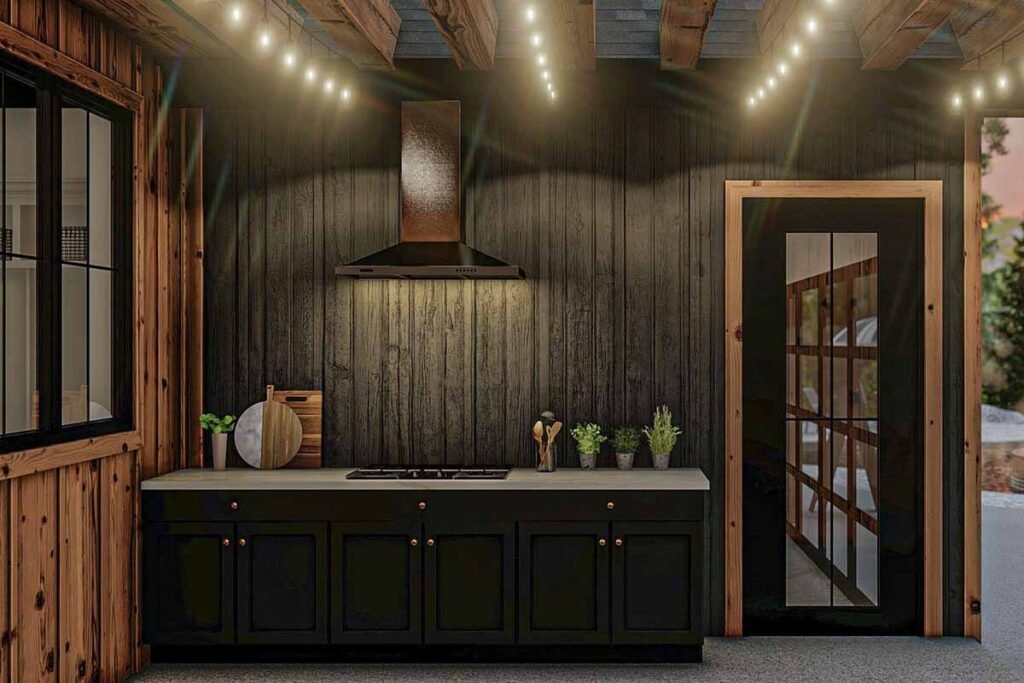
The Mountain Lake Home Plan isn’t merely a house; it’s a lifestyle, a haven that reflects not just your status, but your taste for finer things in life.
Amidst the rustling leaves and the calm waters, it stands as a testimony to architectural finesse, offering a life that’s as tranquil as the mountain lake it overlooks.
So, are you ready to not just change your address but elevate your living? This home is not just a structure; it’s an experience waiting to cradle you in its luxurious lap.
Plan 62358DJ
You May Also Like These House Plans:
Find More House Plans
By Bedrooms:
1 Bedroom • 2 Bedrooms • 3 Bedrooms • 4 Bedrooms • 5 Bedrooms • 6 Bedrooms • 7 Bedrooms • 8 Bedrooms • 9 Bedrooms • 10 Bedrooms
By Levels:
By Total Size:
Under 1,000 SF • 1,000 to 1,500 SF • 1,500 to 2,000 SF • 2,000 to 2,500 SF • 2,500 to 3,000 SF • 3,000 to 3,500 SF • 3,500 to 4,000 SF • 4,000 to 5,000 SF • 5,000 to 10,000 SF • 10,000 to 15,000 SF

