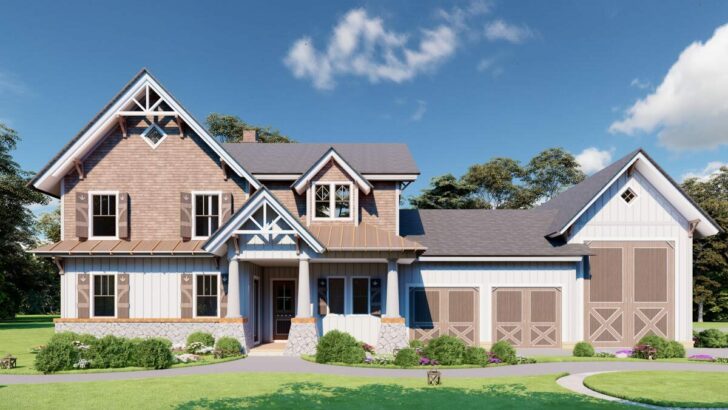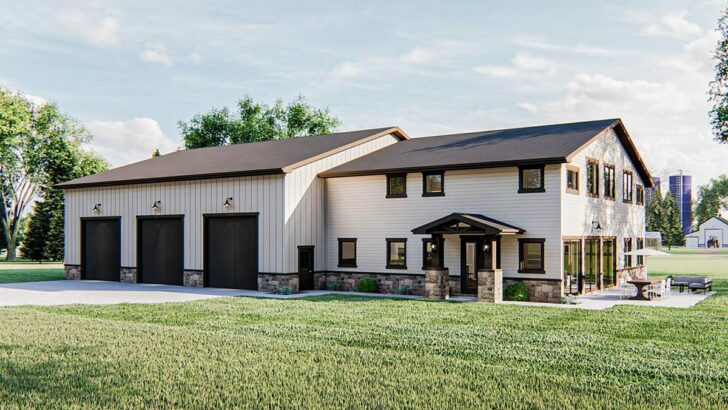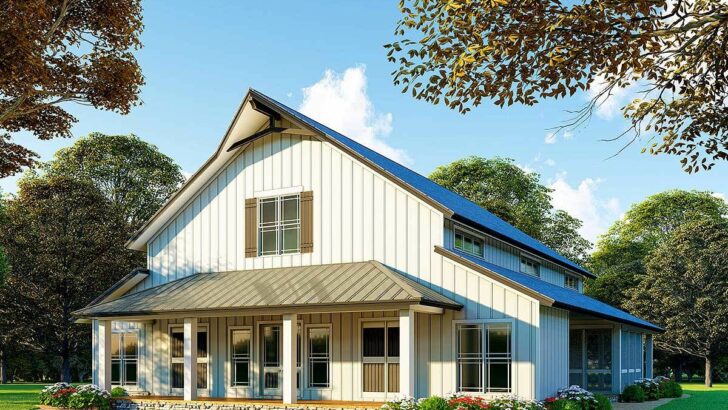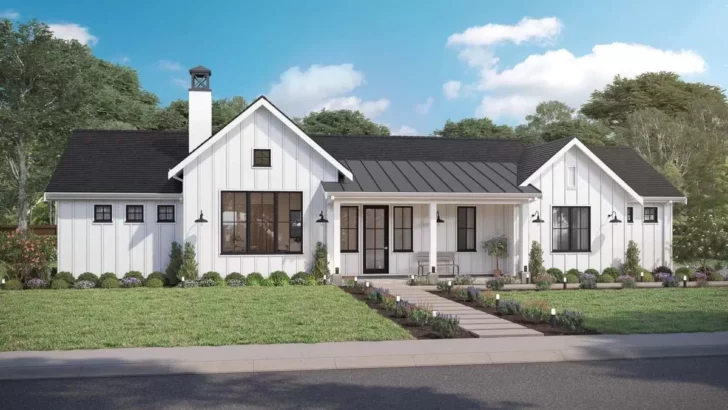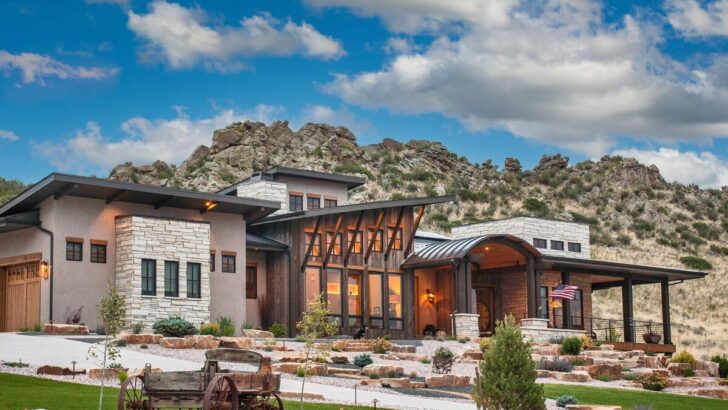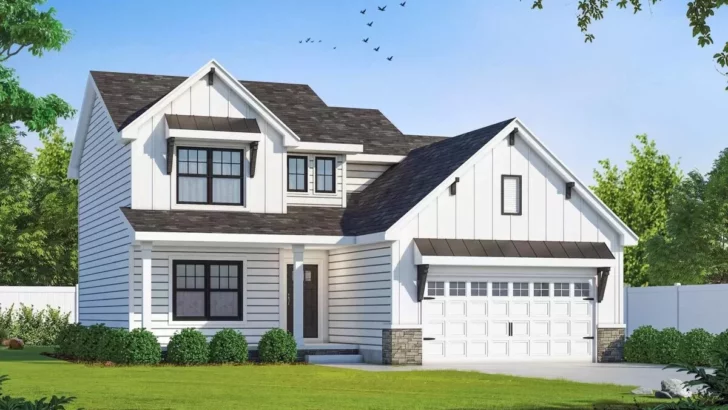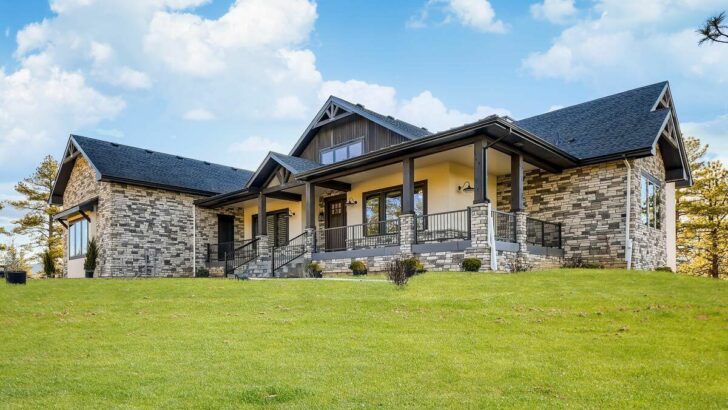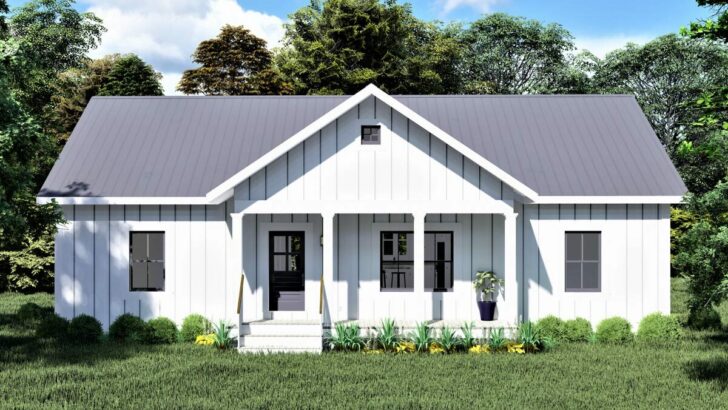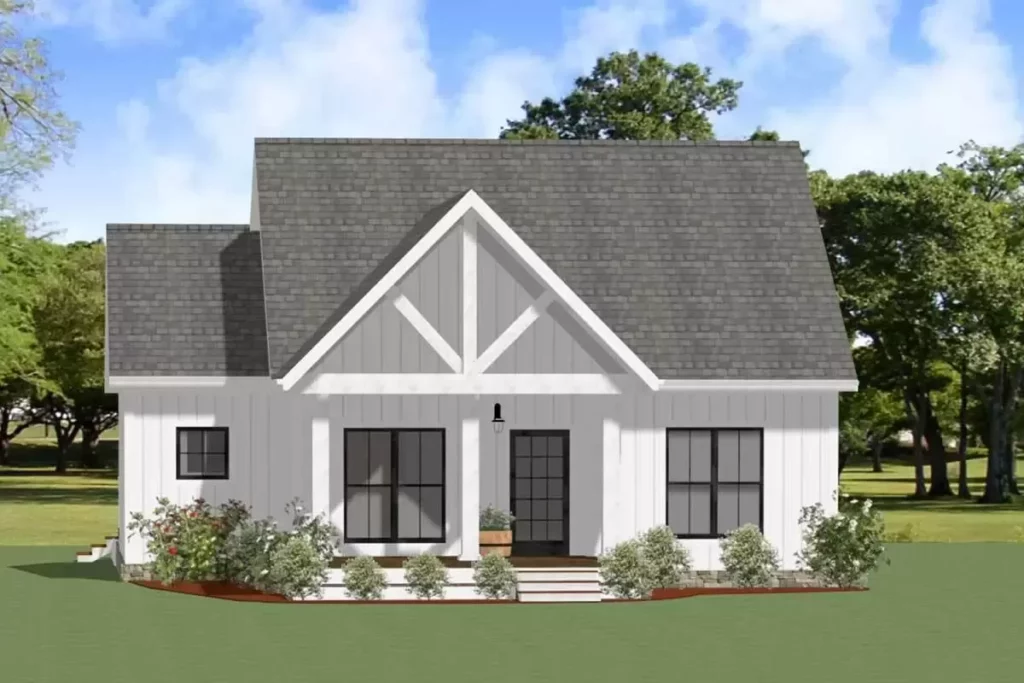
Specifications:
- 1,355 Sq Ft
- 2 Beds
- 2 Baths
- 1 – 2 Stories
Have you ever dreamed of a cozy nook in the countryside, where the mornings greet you with a golden sunrise and the evenings bid adieu with a serene sunset?
Where every nook and cranny tells a story of warmth, comfort, and simple elegance?
Well, my friends, let me take you on a delightful journey through the blueprint of such a dream turned reality – a 2-bedroom country cottage plan that’s more than just a house; it’s a haven.
At first glance, 1,355 square feet might seem modest, but oh, the wonders that lie within!
This isn’t just any cottage; it’s a beautifully designed space that combines the rustic charm of country living with the finesse of modern design.
And let’s not forget the cherry on top – an open, gabled front porch that whispers, “Welcome home,” every time you step onto it.
Related House Plans
But wait, there’s more!
Turn around, and you’ll find a sizable rear deck that’s practically begging for a barbecue grill and a couple of loungers for those lazy Sunday afternoons.
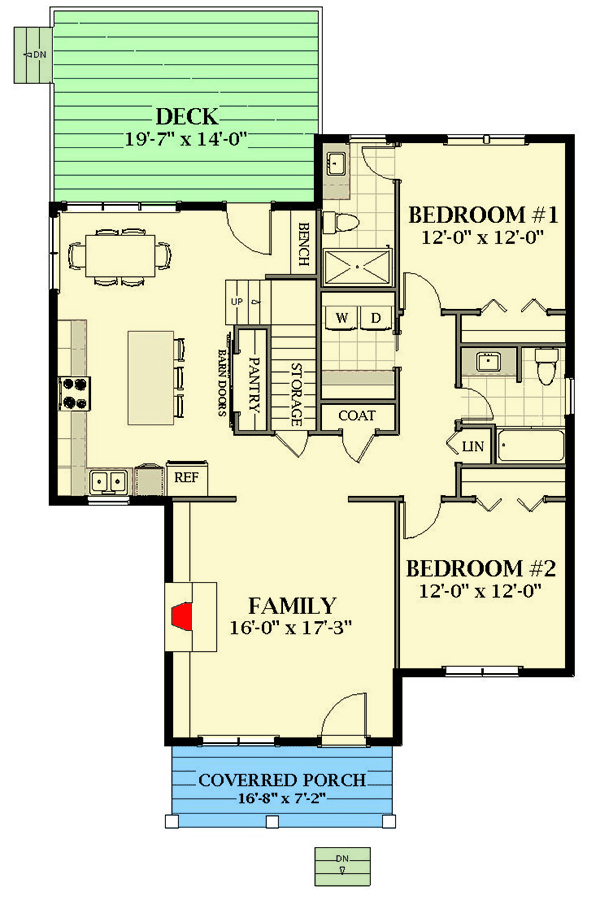
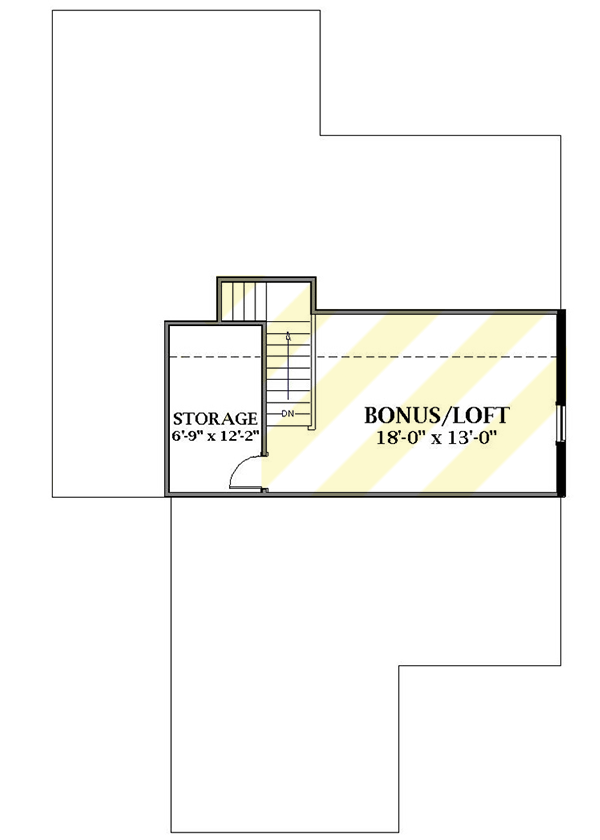
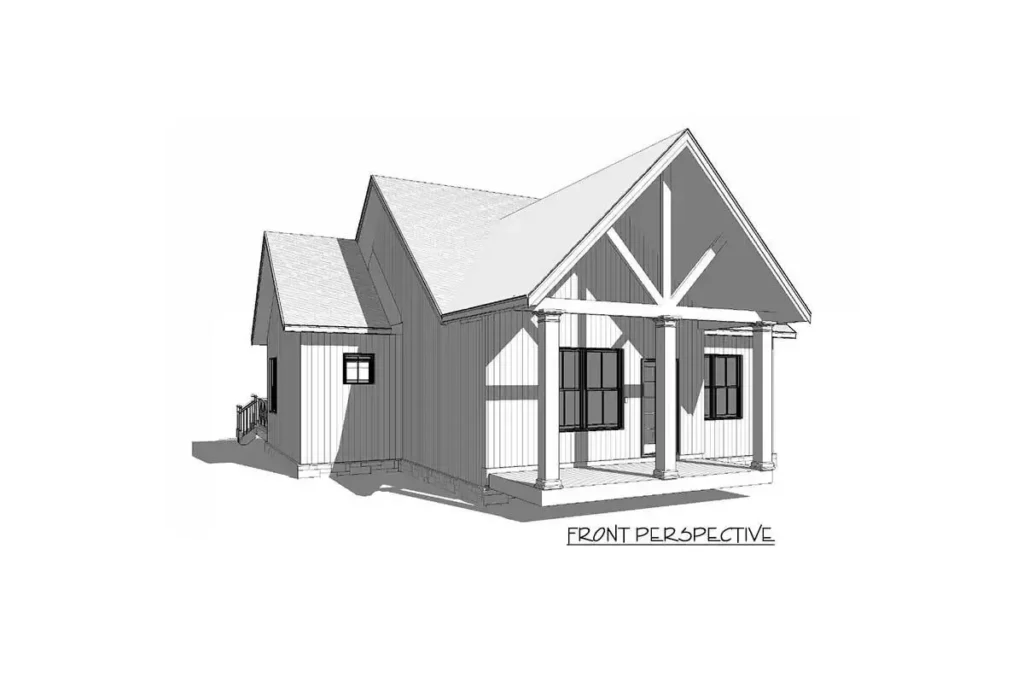
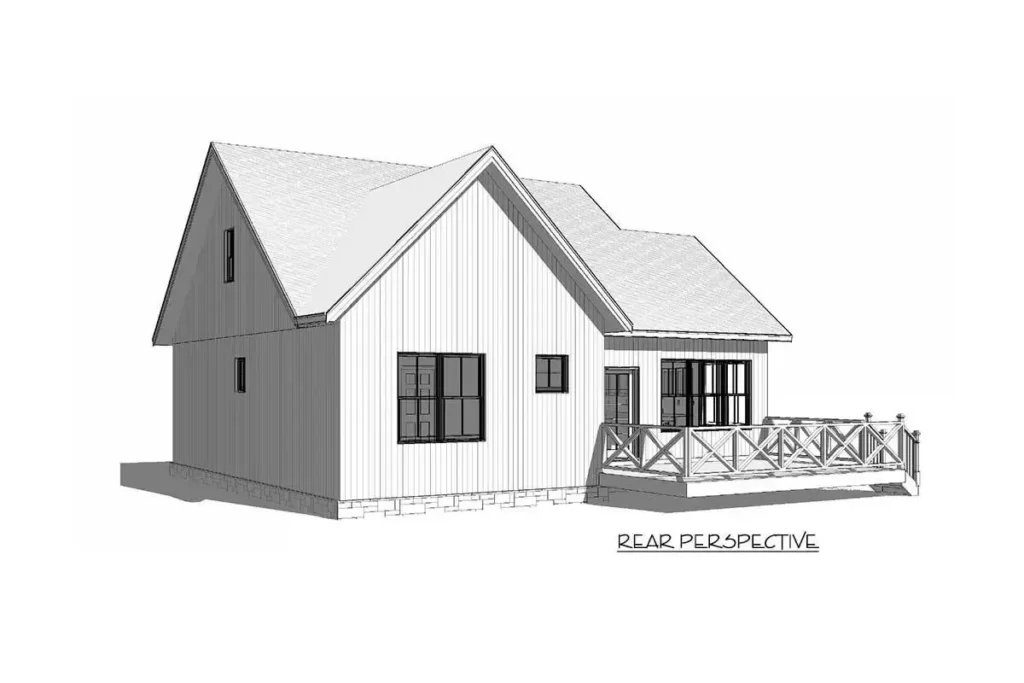
Walking through the front door, you’re greeted by a family room that feels like a warm hug.
A fireplace anchors the left wall, standing ready to crackle to life and warm your toes on chilly evenings.
It’s the perfect spot for snuggling up with a good book or hosting movie nights that turn into impromptu sleepovers.
Related House Plans
Now, let’s talk about the heart of the home – the eat-in kitchen.
This isn’t just a place to whip up meals; it’s a culinary paradise.
Imagine a multi-use island with seating for three, where breakfast turns into a bonding session over pancakes and stories from the past night’s dreams.
The barn doors hide a pantry that’s a treasure trove for your cooking essentials, while windows offer a picturesque view of the back deck, making washing dishes (almost) a pleasure.
But the magic doesn’t end here.
A stairwell near the back door is your gateway to a hidden gem – a 254 sq ft bonus loft with extra storage.
Whether you envision it as a creative studio, a home office, or a playroom, this space is a blank canvas waiting for your personal touch.
As we venture further, the bedrooms line the right side of the home, ensuring privacy and tranquility.
The rear-facing bedroom, with its full bath, becomes a serene retreat, promising restful nights and energized mornings.
Navigating through the cottage, the layout flows as smoothly as a gentle stream, leading us from communal spaces to private sanctuaries with ease.
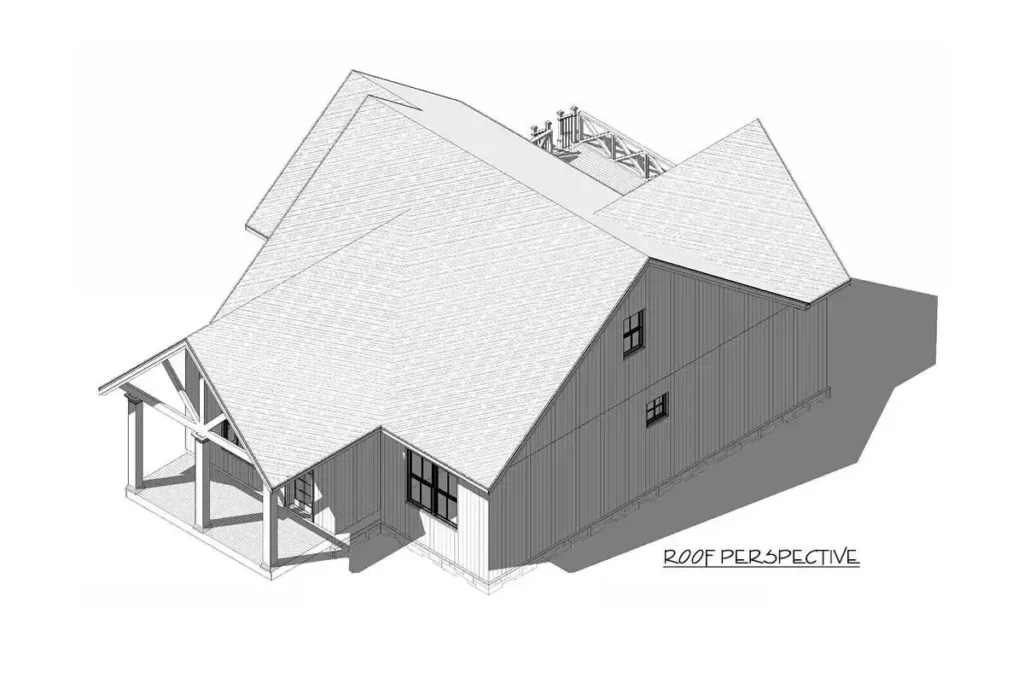
The inclusion of a laundry room along the right side, nestled among the bedrooms, speaks volumes about the thoughtful design.
No more lugging laundry across the house or up and down stairs.
It’s right where you need it, blending convenience with the cottage’s overall efficiency and charm.
The rear-facing bedroom, which boasts its own full bath, is a testament to the cottage’s commitment to comfort and privacy.
Waking up here, with the morning light softly filtering through the windows, is akin to waking in a personal retreat.
This room isn’t just a place to sleep; it’s a space to rejuvenate, offering serene views of the outdoors that invite calm and peace into your mornings.
Now, if the interior spaces weave a narrative of warmth and intimacy, the outdoor living areas are where the plot thickens.
The front porch, with its open, gabled design, is more than an entryway; it’s a portal to relaxation and community.
It’s easy to envision oneself sipping a cold lemonade on a warm summer evening, waving at neighbors as they pass by.
This porch is the stage for many of life’s simple pleasures, fostering connections with both nature and the neighborhood.
The rear deck, on the other hand, is where functionality meets leisure.
It’s spacious enough for outdoor dining, a barbecue setup, or simply lounging under the stars.
This area extends the living space beyond the interior walls, creating an open-air sanctuary perfect for entertaining or unwinding.
The seamless transition from indoors to outdoors underscores the cottage’s design philosophy: a harmonious blend of comfort, elegance, and connection to nature.
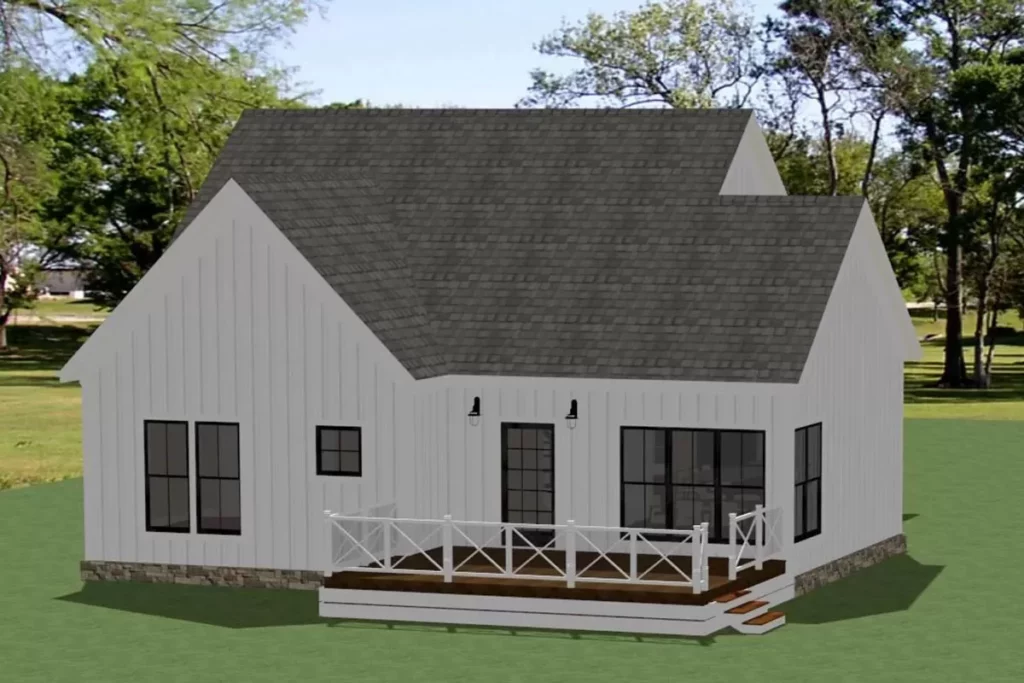
Let’s not overlook the cottage’s adaptability.
The bonus loft, accessible via a stairwell near the back door, epitomizes flexible living.
Whether it’s envisioned as a hobby room, an extra bedroom, or a home office, this loft is a versatile space that can evolve with your needs.
The additional storage it offers is a boon, making it easier to keep the living areas clutter-free and organized.
In conclusion, this 2-bedroom country cottage plan is not just a blueprint for a house; it’s a guide to creating a home filled with warmth, joy, and countless memories.
Its design cleverly balances the rustic charm of country living with the needs of modern lifestyles, creating a space that’s both functional and enchanting.
From the welcoming front porch to the cozy fireplace, the multipurpose kitchen island to the tranquil bedrooms, and the versatile bonus loft to the inviting outdoor decks, every element is thoughtfully crafted to make everyday living a little bit sweeter.
So, if you’ve ever dreamed of a countryside retreat that embraces both tradition and contemporary comfort, this cottage might just be the canvas for your masterpiece of a home.
You May Also Like These House Plans:
Find More House Plans
By Bedrooms:
1 Bedroom • 2 Bedrooms • 3 Bedrooms • 4 Bedrooms • 5 Bedrooms • 6 Bedrooms • 7 Bedrooms • 8 Bedrooms • 9 Bedrooms • 10 Bedrooms
By Levels:
By Total Size:
Under 1,000 SF • 1,000 to 1,500 SF • 1,500 to 2,000 SF • 2,000 to 2,500 SF • 2,500 to 3,000 SF • 3,000 to 3,500 SF • 3,500 to 4,000 SF • 4,000 to 5,000 SF • 5,000 to 10,000 SF • 10,000 to 15,000 SF

