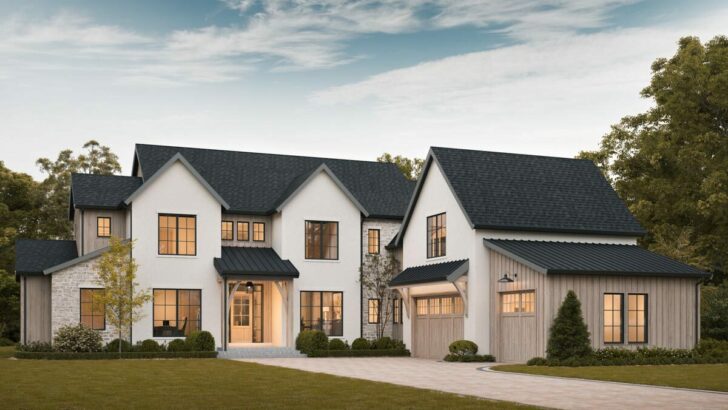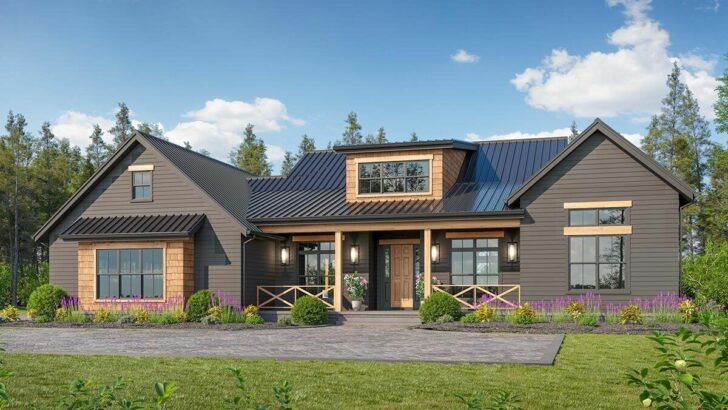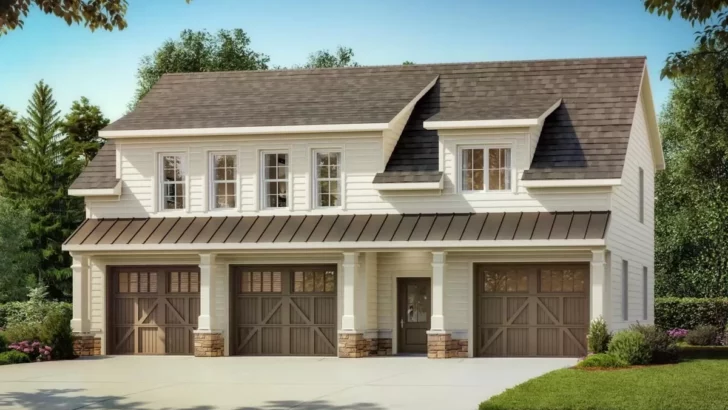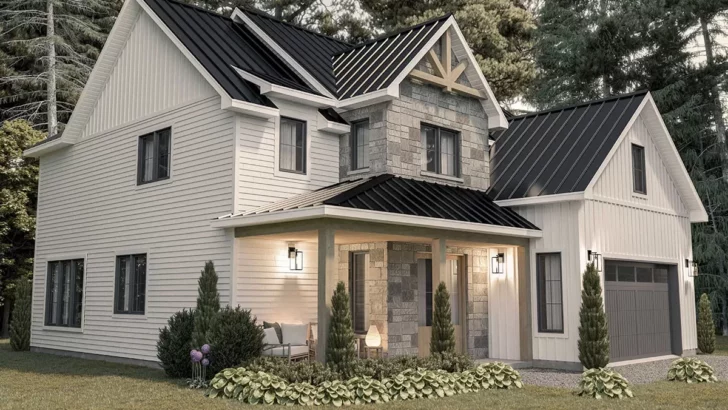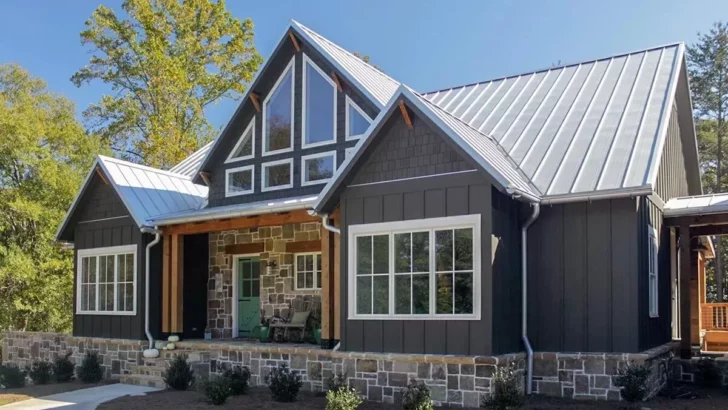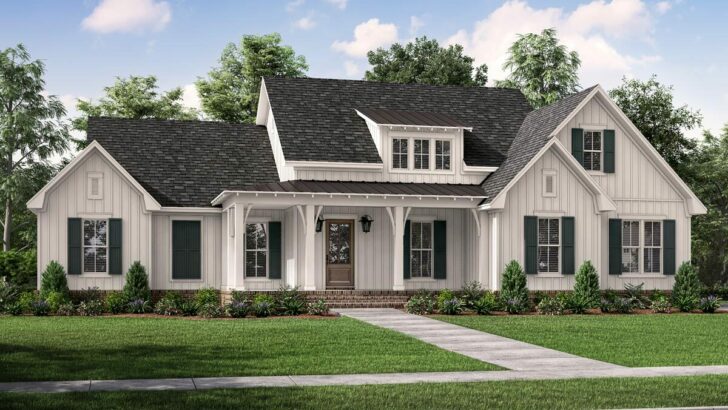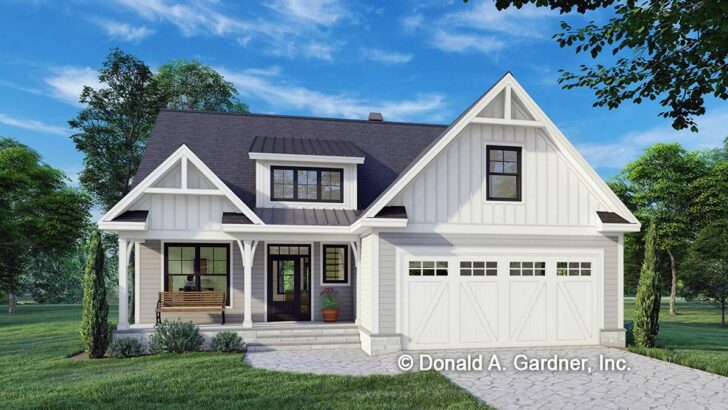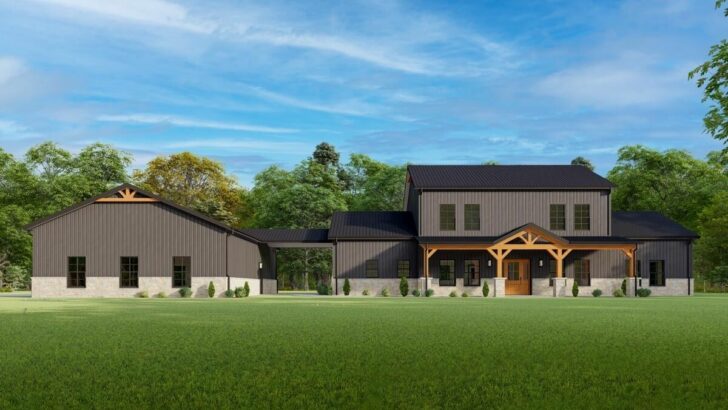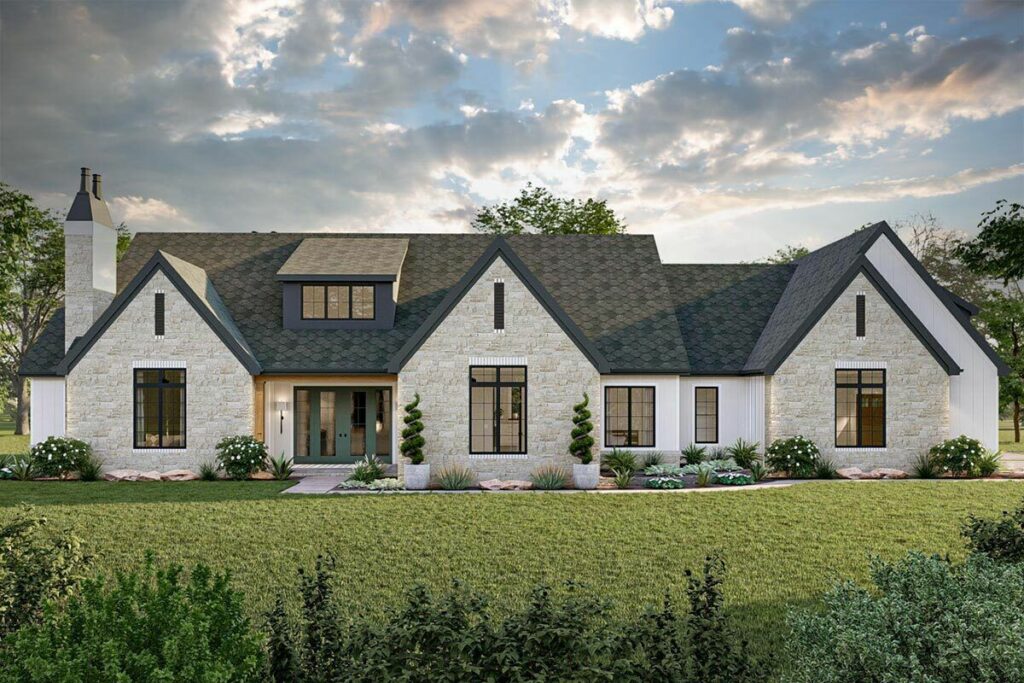
Specifications:
- 2,703 Sq Ft
- 3 Beds
- 2.5 Baths
- 1 Stories
- 3 Cars
Okay, so we’ve all dreamt of that perfect, picturesque cottage, haven’t we?
Not the one where Hansel and Gretel were nearly cooked (eek!), but something straight out of a glossy home decor magazine.
Let me introduce you to a dreamy, Modern Euro-style 2700 Square Foot Cottage that’s so perfect, you might pinch yourself.
Stay Tuned: Detailed Plan Video Awaits at the End of This Content!
Related House Plans
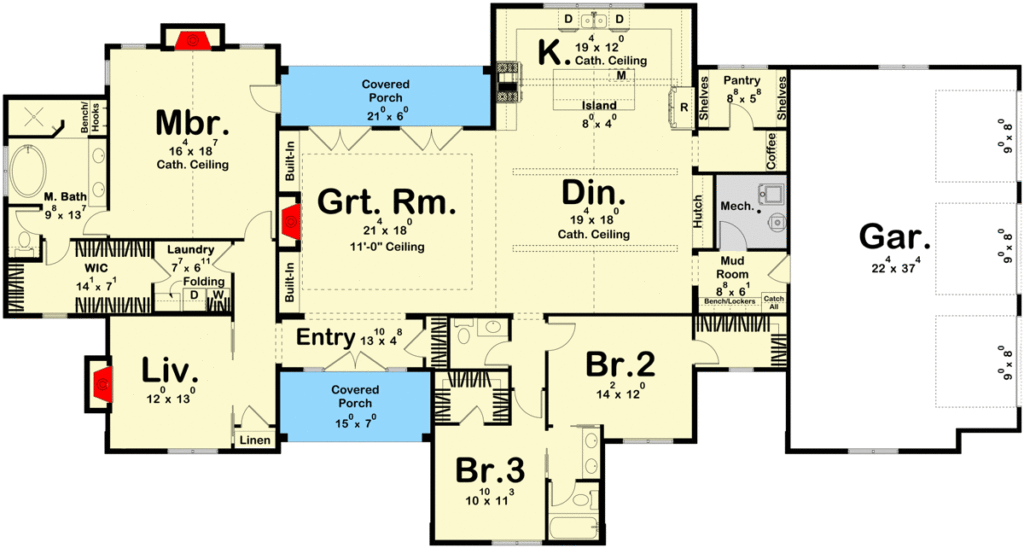
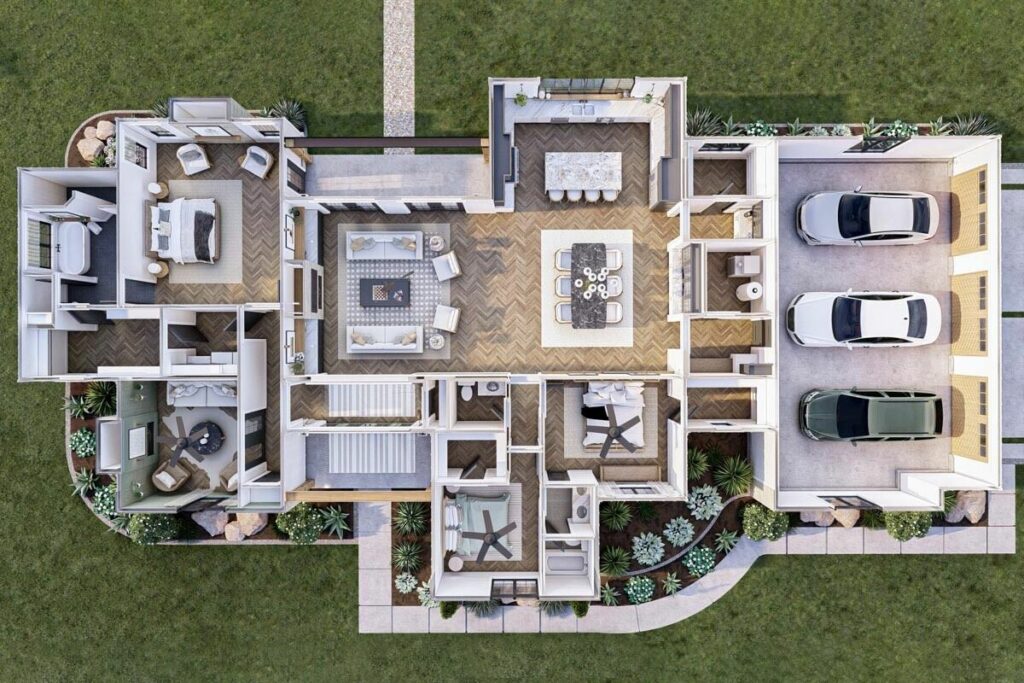
You know how they say “First impressions last forever?” This home takes that very seriously. With steep pitches, short gable overhangs, and those stylish wood accents, this is the home that’ll make your neighbors say, “Whoa, is THAT your house?” every single time. Talk about some solid curb appeal!
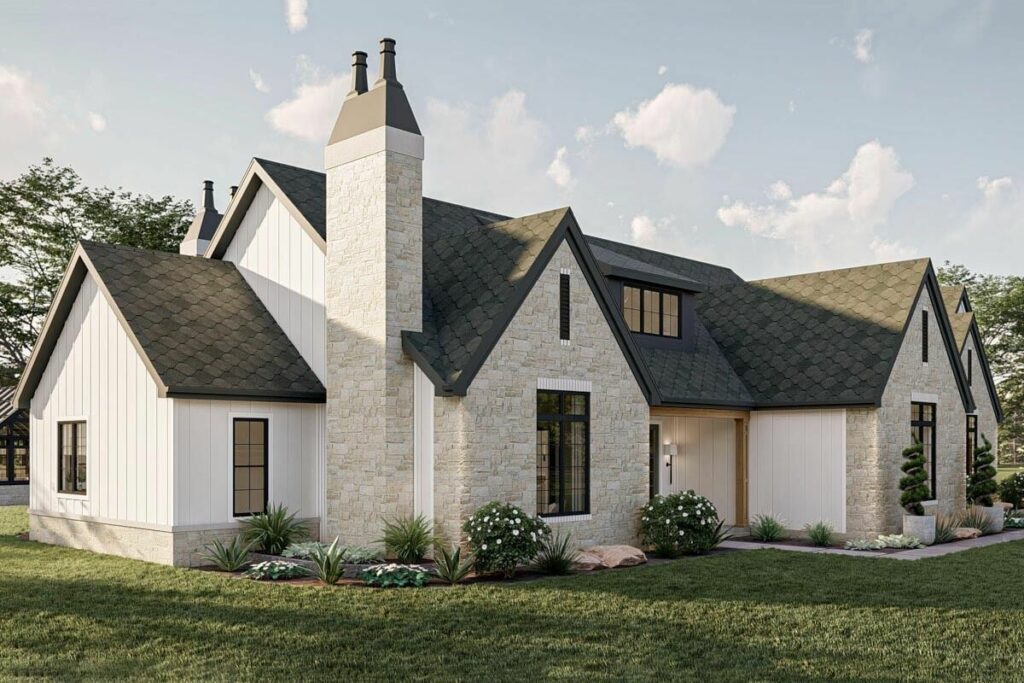
Walking in, you’re greeted by the great room. And I mean, great in every sense.
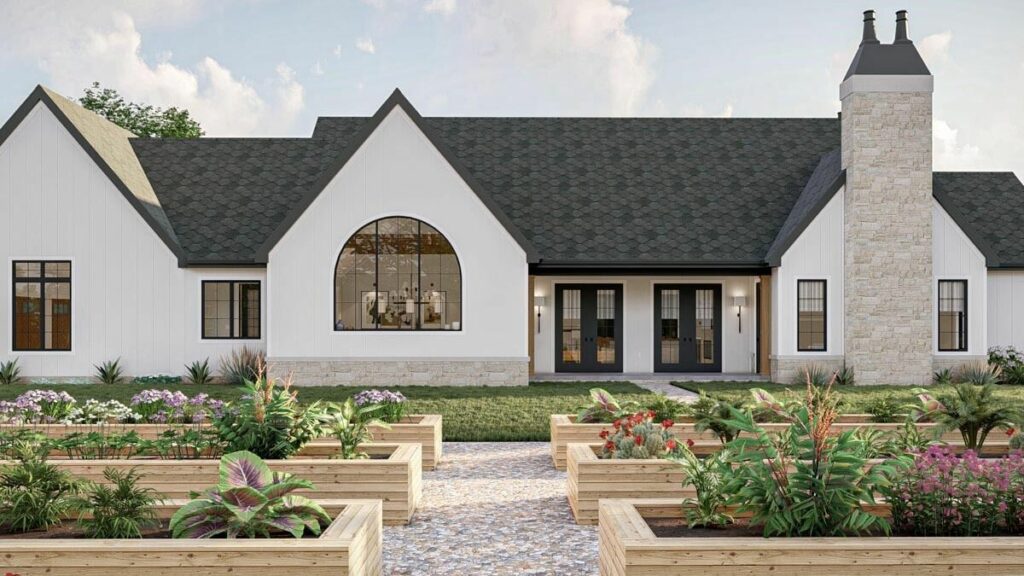
Featuring a tray ceiling (fancy, I know), it’s the sort of place where you’d gather with friends for a hearty laugh or indulge in some “me-time” with a book and a cup of tea. It’s grand, yet it beckons you to kick off your shoes and relax.
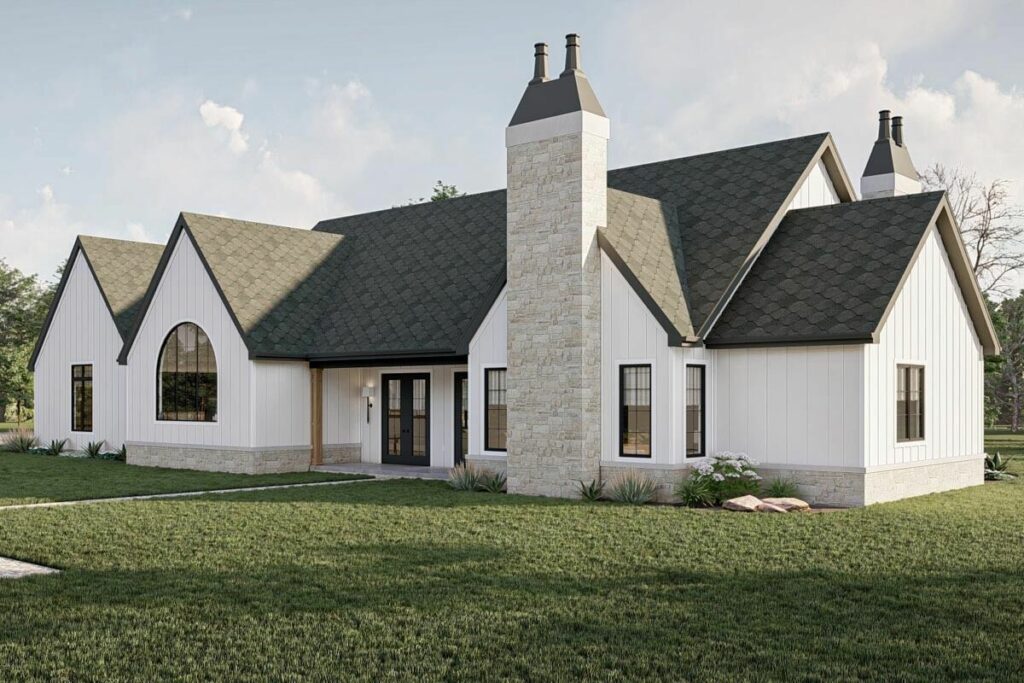
Next, the dining room and kitchen are covered (quite literally) in glory by a cathedral ceiling with faux wood beams.
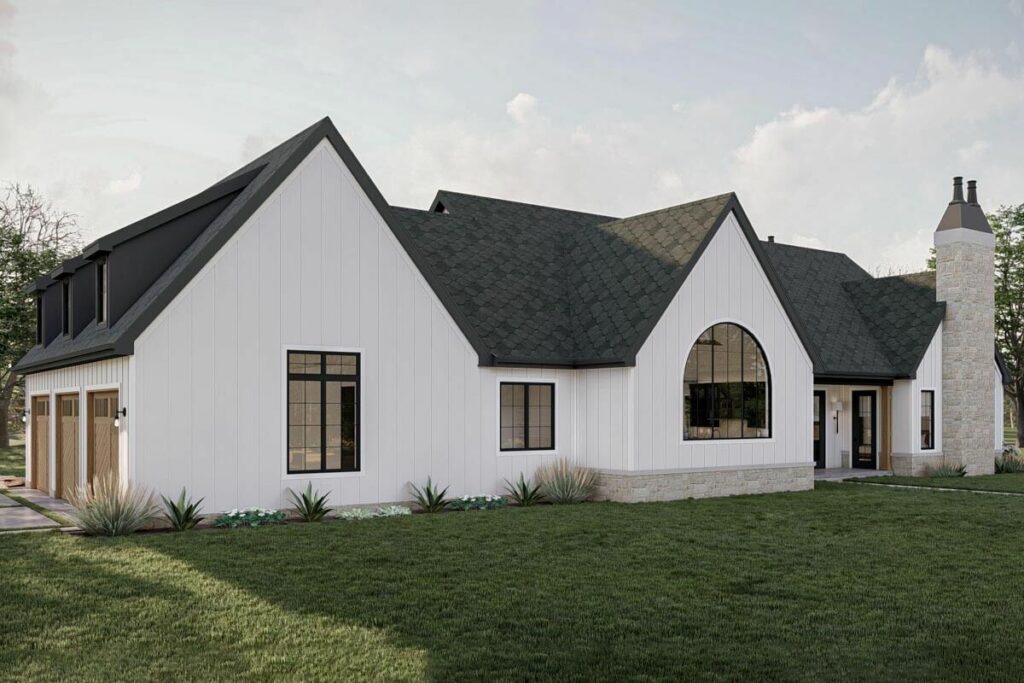
Now, this isn’t your typical run-of-the-mill ceiling. It’s the sort of architectural feature that would make any dinner conversation pause for a good few minutes while your guests crane their necks upwards in admiration.
Related House Plans
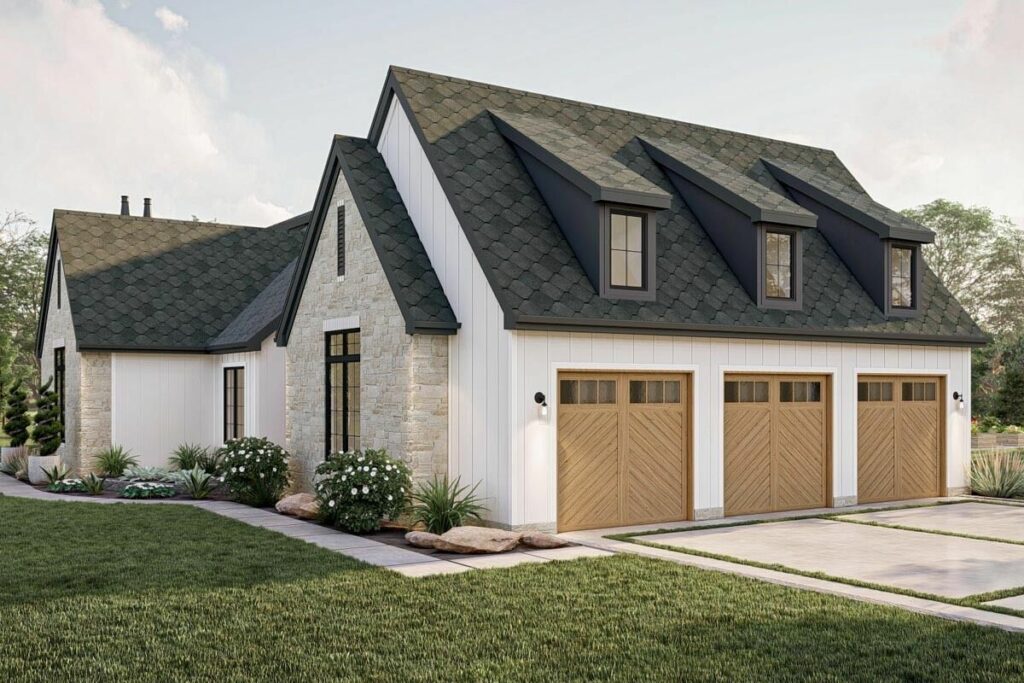
Remember those fairy tales where the princess looks out of her large arched window to greet the morning sun? Well, replace the princess with you and her stone-cold castle kitchen with this ultra-modern space.
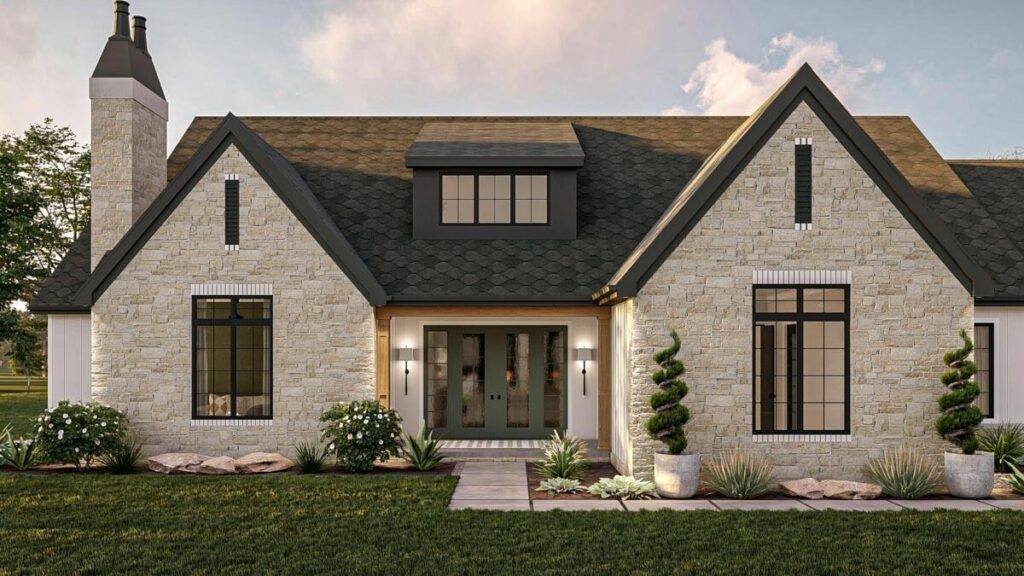
That gorgeous large kitchen sink arched window guarantees sunlit breakfasts and twinkling starlit dinners. And just when you thought things couldn’t get any better, there’s a walk-in pantry and a coffee bar right off the kitchen. Morning grogginess? Not in this house!
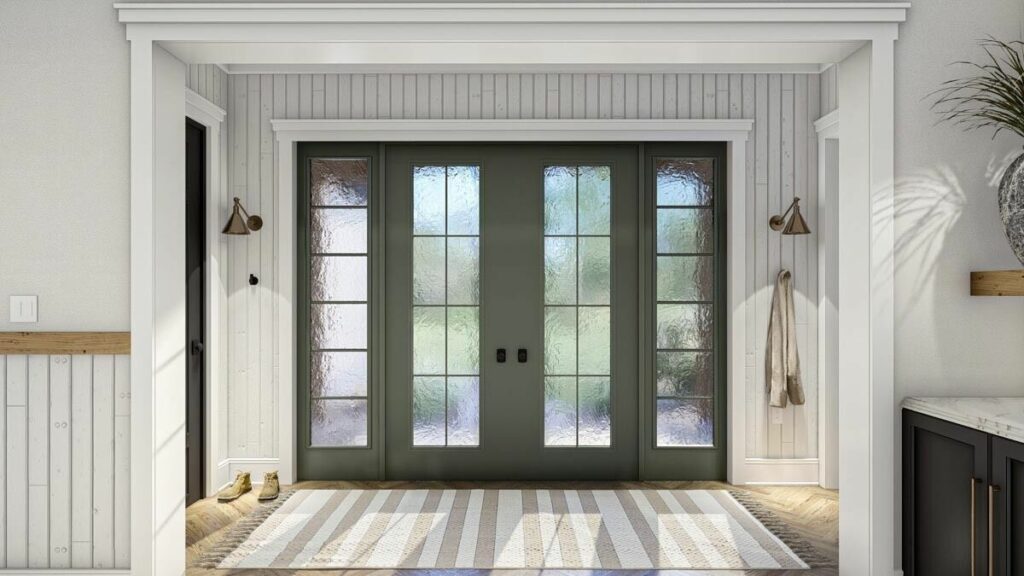
The secondary bedrooms are straight out of a buddy movie with a shared Jack-and-Jill bath (don’t worry, no buckets of water were spilled in the making of this bath!). They’re perfect for siblings plotting midnight feasts or guests feeling right at home.
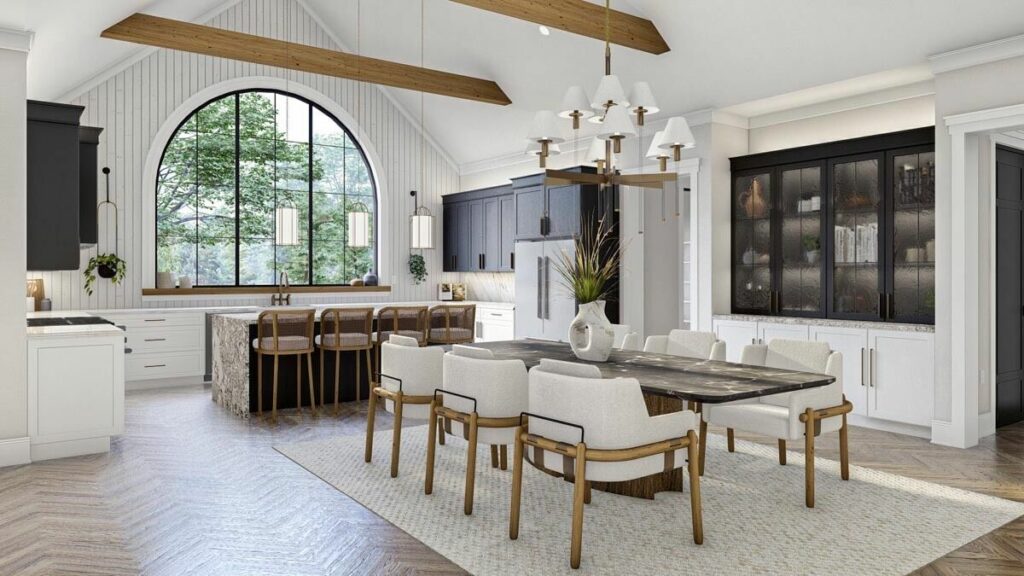
But wait for the pièce de résistance – the master bedroom! Bathed under a celestial cathedral ceiling and accentuated by a heartwarming fireplace, this bedroom promises the sort of dreams where you’re always flying or finding hidden treasure.
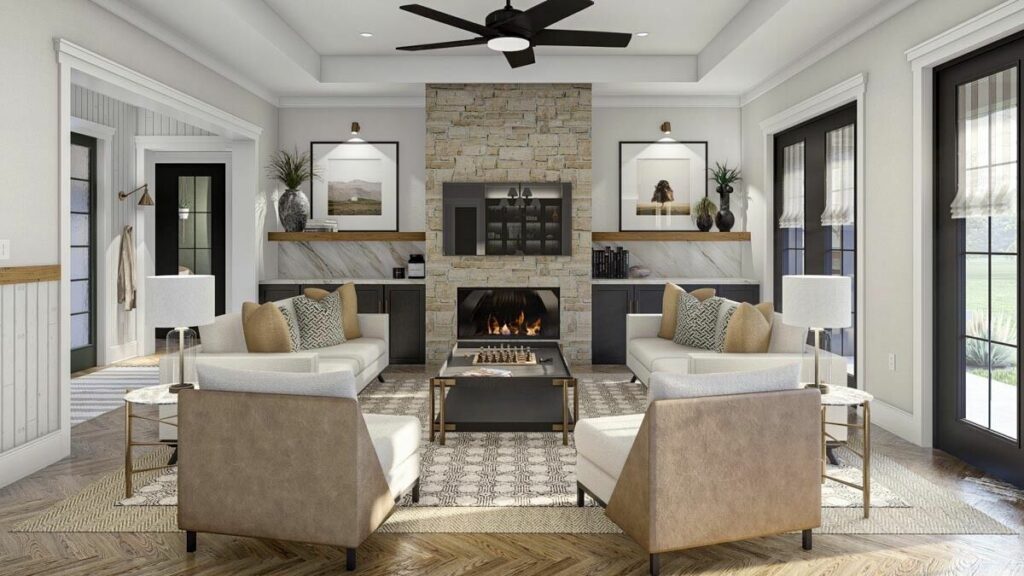
And if you’re the sort who loves a functional fashion statement, the master walk-in closet connecting to both the bathroom and the laundry room is the stuff of organizational dreams. Missing socks? Not on its watch!
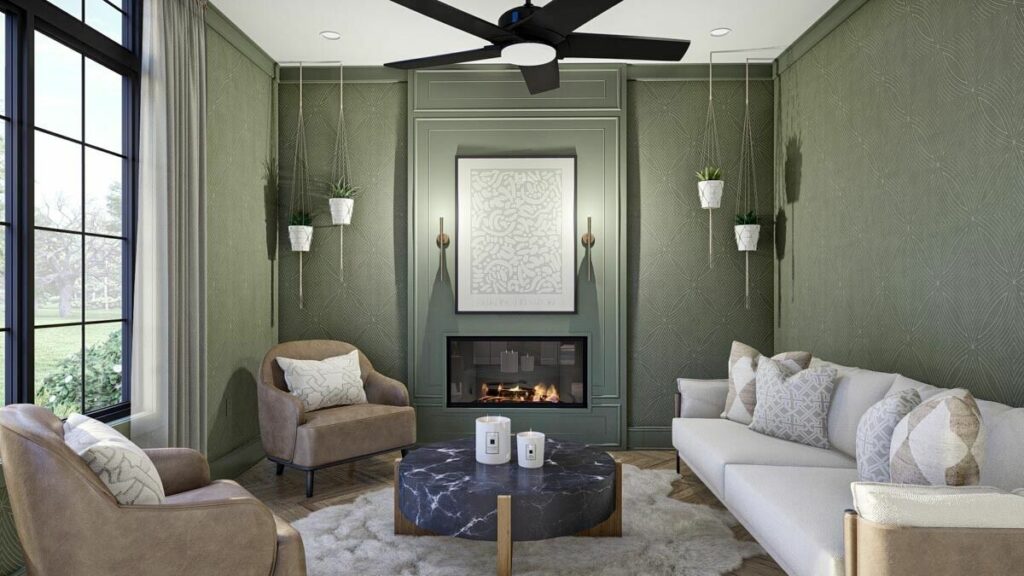
Last but certainly not least, there’s a separate living room near the entry. It’s like the Swiss Army knife of rooms – perfect for whatever you want it to be!
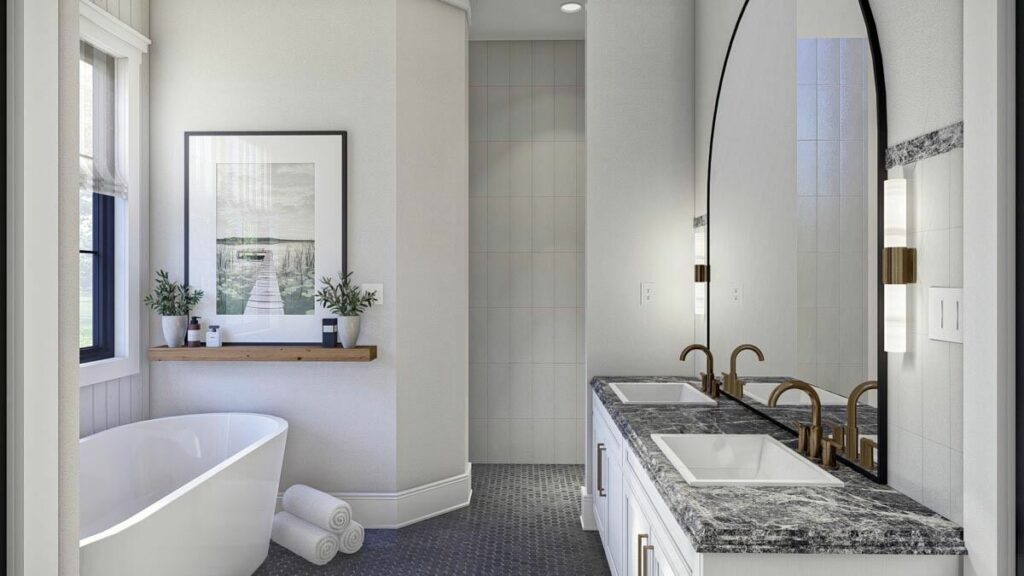
An office to pen down those bestsellers or plot global takeovers? Check. A yoga space for the days when your inner zen feels more like a zany circus? Check. A hobby room to finally kickstart that alien conspiracy podcast? Double check!
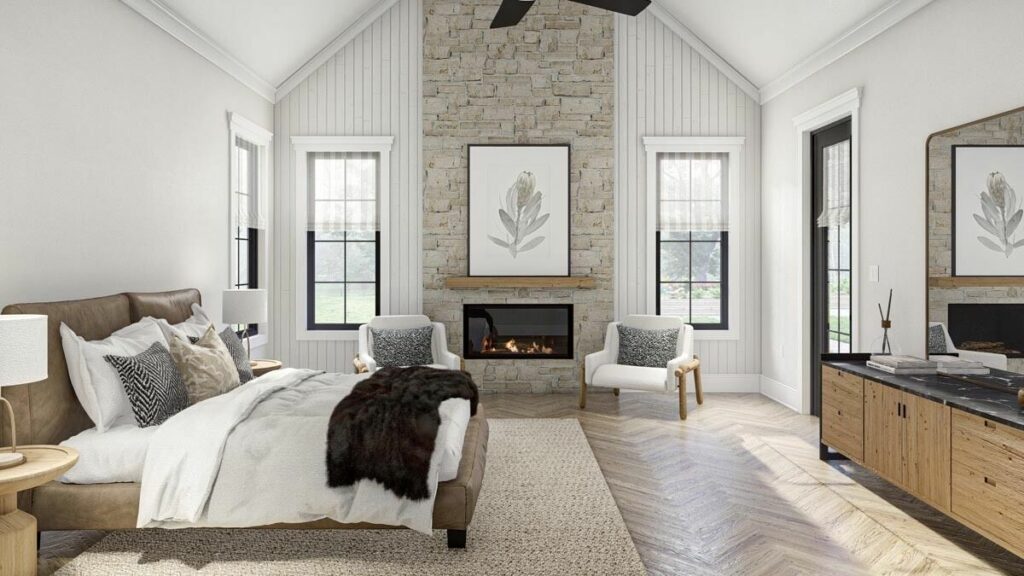
All in all, this Modern European Cottage is more than just a house. It’s a stylish, cozy, and functional wonder that’s just waiting for its stories to be written, by you.
So, if you hear about someone moving into a Euro-style cottage and throwing the best housewarming party ever, know it could be me. Or you. But preferably, me.
Plan 623216DJ
You May Also Like These House Plans:
Find More House Plans
By Bedrooms:
1 Bedroom • 2 Bedrooms • 3 Bedrooms • 4 Bedrooms • 5 Bedrooms • 6 Bedrooms • 7 Bedrooms • 8 Bedrooms • 9 Bedrooms • 10 Bedrooms
By Levels:
By Total Size:
Under 1,000 SF • 1,000 to 1,500 SF • 1,500 to 2,000 SF • 2,000 to 2,500 SF • 2,500 to 3,000 SF • 3,000 to 3,500 SF • 3,500 to 4,000 SF • 4,000 to 5,000 SF • 5,000 to 10,000 SF • 10,000 to 15,000 SF

