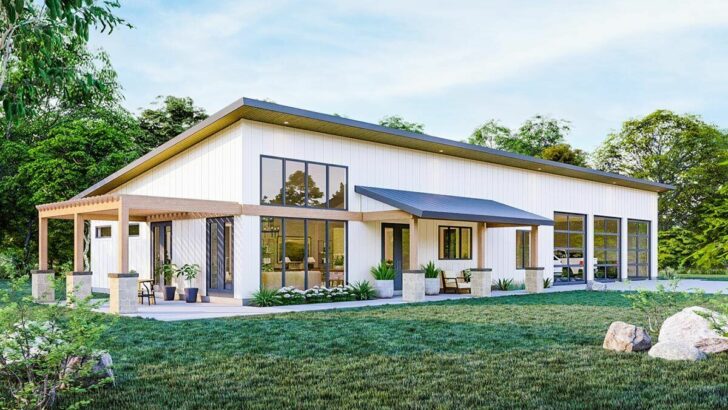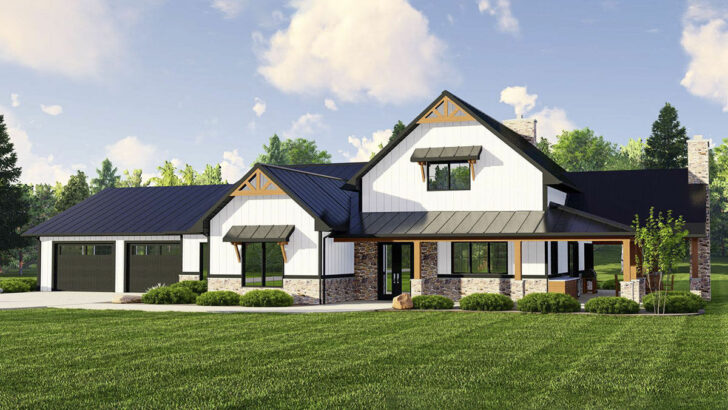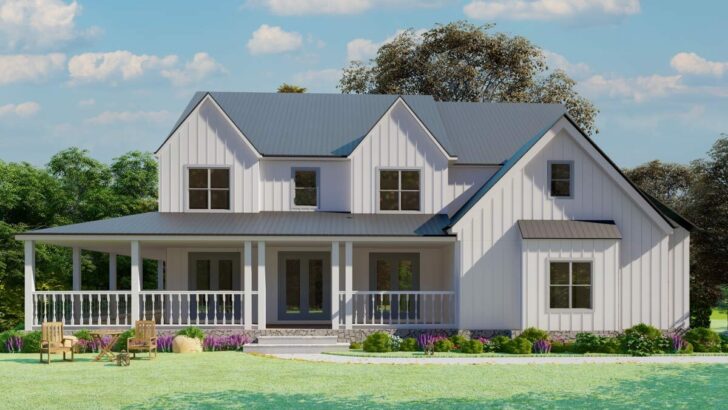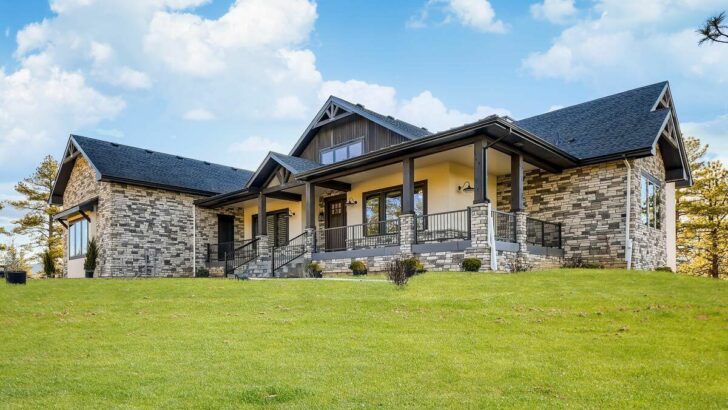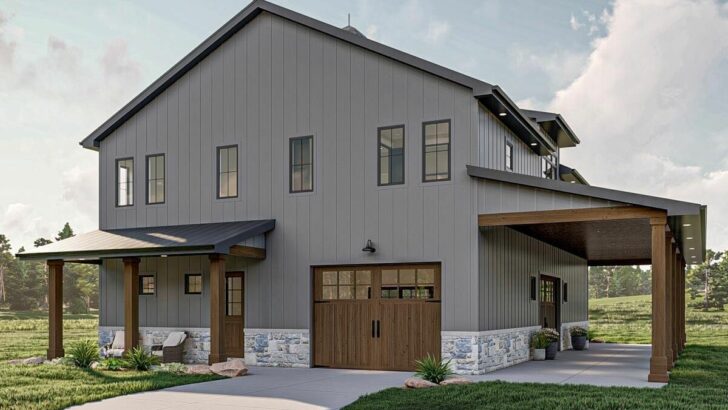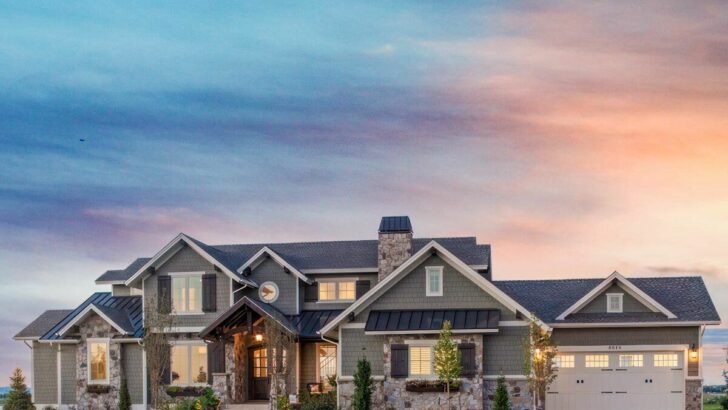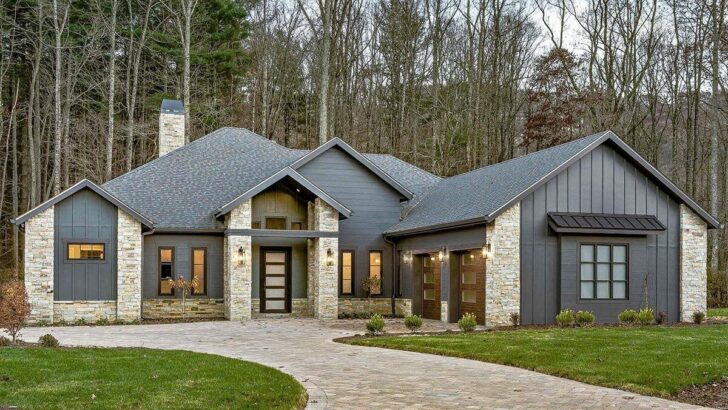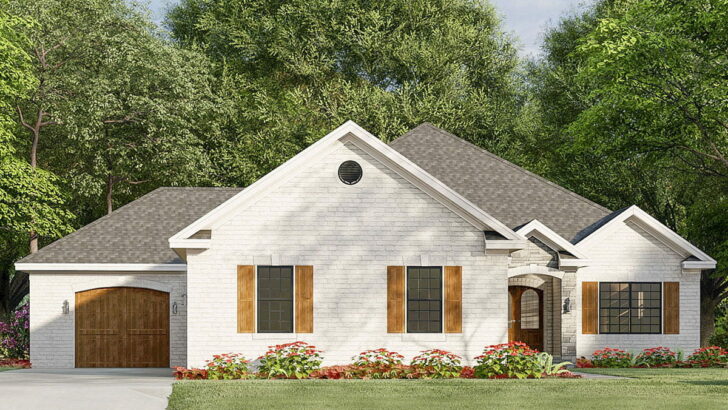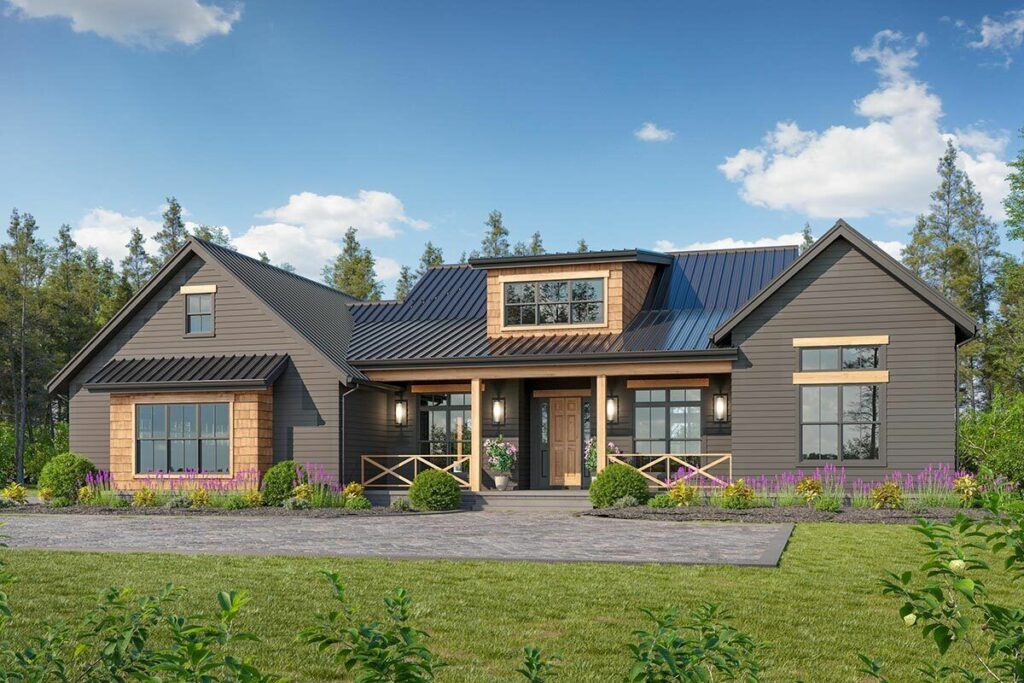
Specifications:
- 3,069 Sq Ft
- 3 – 6 Beds
- 3.5 – 5.5 Baths
- 2 Stories
- 3 Cars
There’s a quaint charm to a modern craftsman home that’s as comforting as a warm cup of cocoa on a drizzly day. The house plan we’re unravelling today is akin to a hug encapsulated in wood, stone, and aesthetic elegance.
Nestled within a space stretching across 3,069 square feet, this house oozes warmth from its every brick and beckons the modern family that appreciates a rustic touch to contemporary living.
Welcome to the 3-bedroom Modern Country Craftsman House, where the songbirds tweet, the breezes whisper sweet tales and every dawn brings forth homely enchantments.
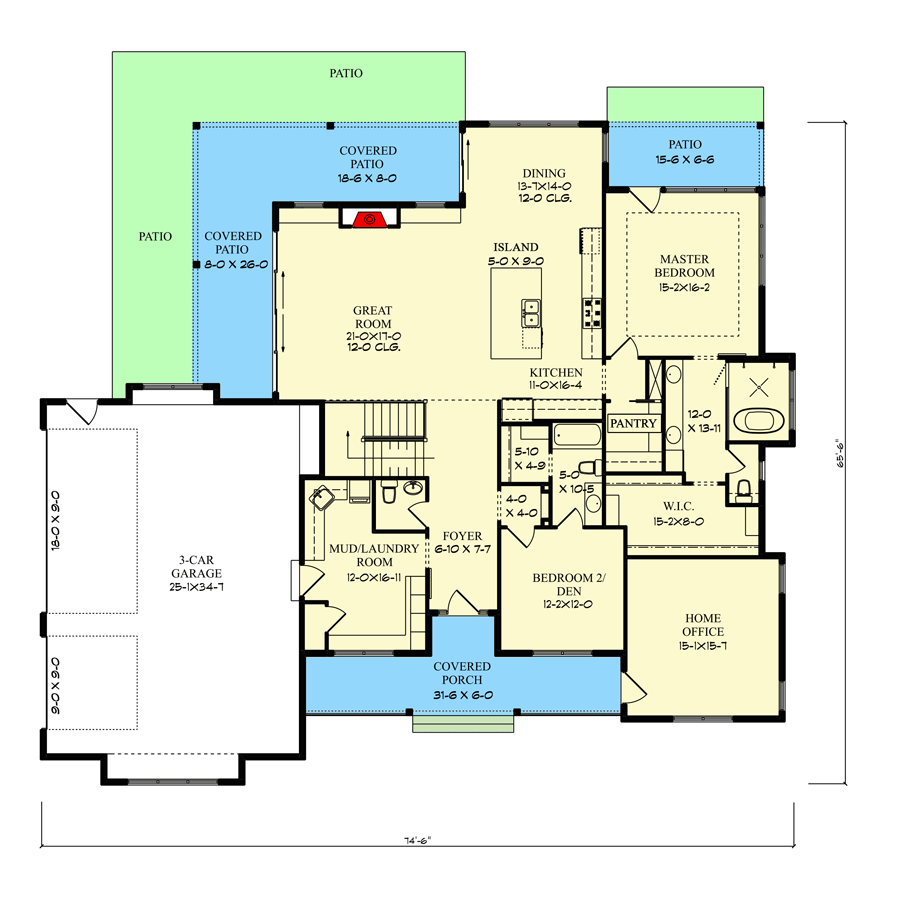
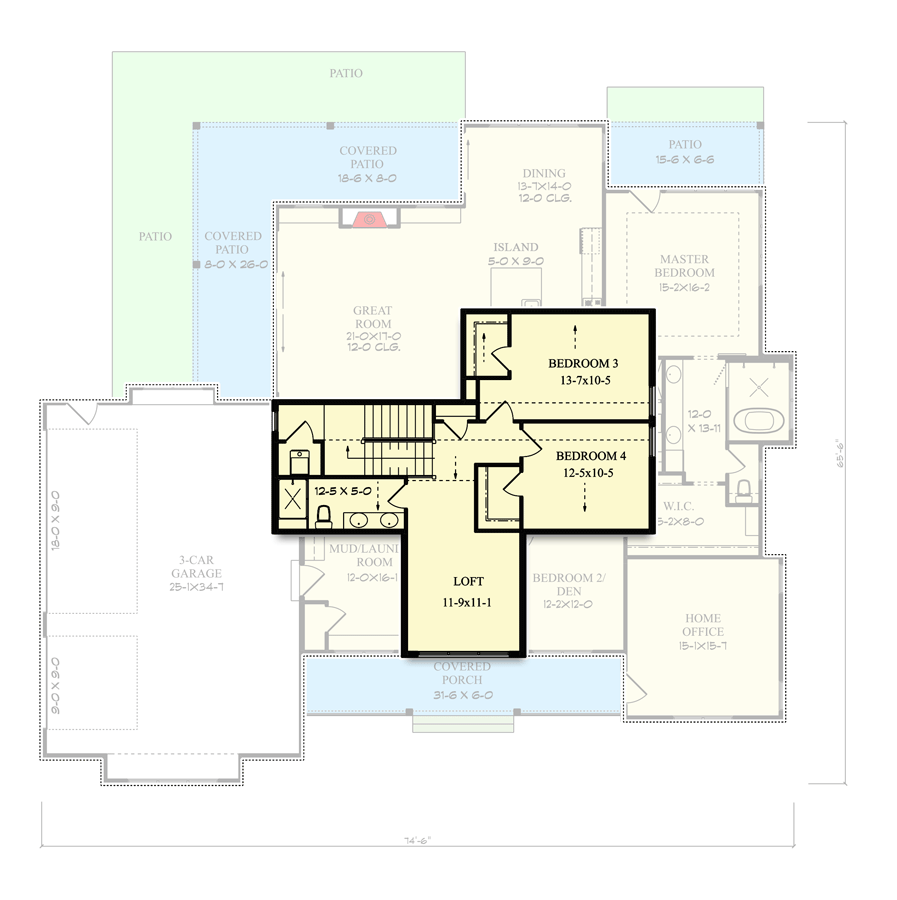
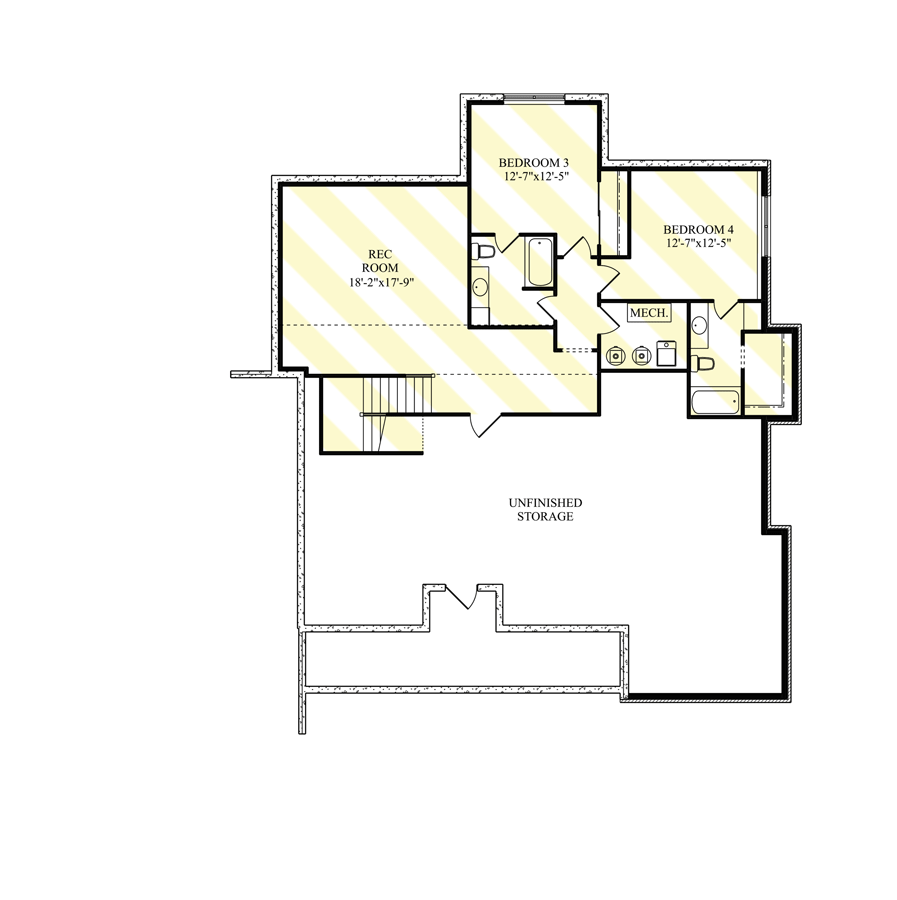
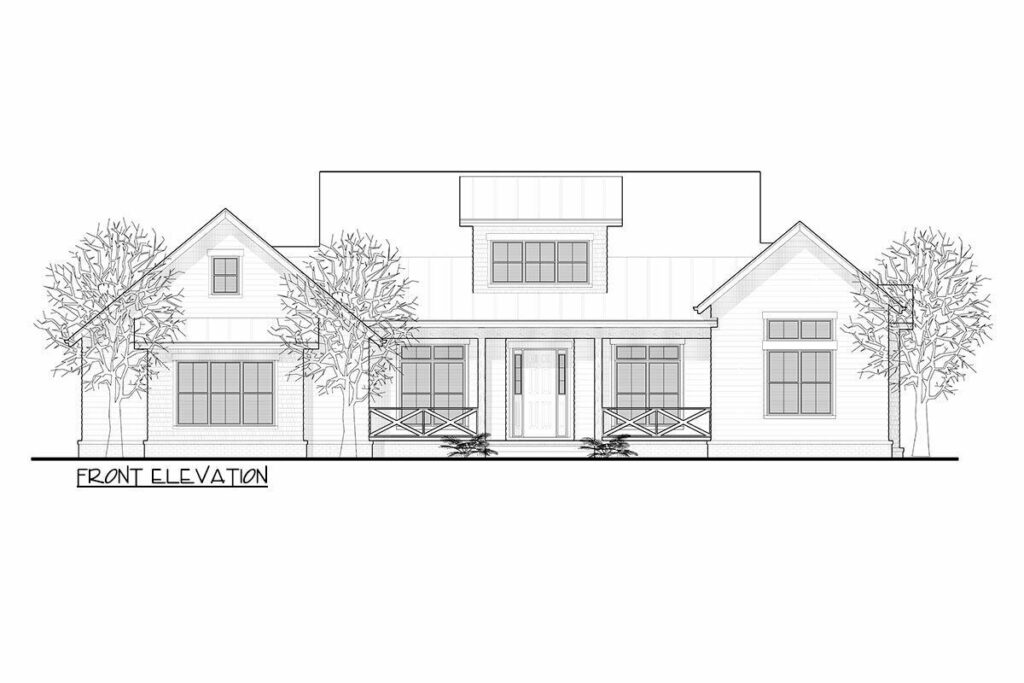
As you saunter towards this architectural marvel, the first greeting comes from the quaint craftsman detailing, casting a rustic spell that’s so homely, it almost whispers ‘welcome home’!
Related House Plans
But don’t be swayed just yet, for as you step in, a fusion of modern elegance with country charm sweeps across every nook and cranny. The simplicity in design orchestrates a melodious flow between the interior and the great outdoors.
Oh, and the covered patio is where laughter will echo under the starry skies as you make memories with your beloved kin.
Walking in, you’d stumble upon a haven for the hustlers—a private home office right off the front porch. As the world leaps into the remote working culture, here’s a snug corner to hustle, brainstorm, and reach for the stars, all while being a hop away from the comforting confines of home.
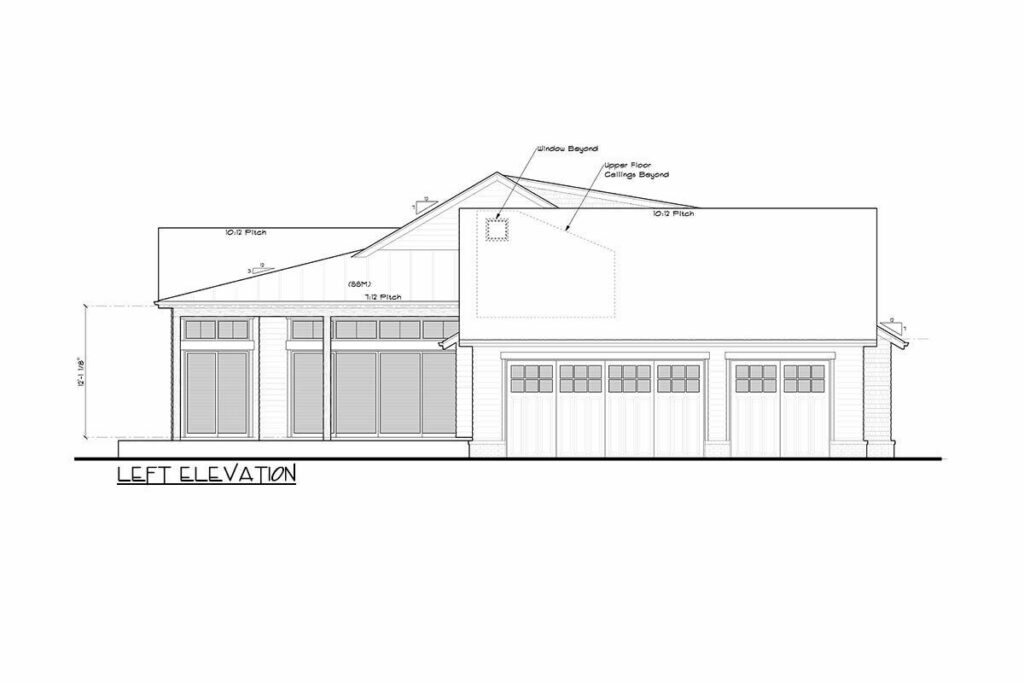
This commodious space could be the birthplace of the next big startup or a serene alcove where ideas bloom; a promising prospect for homepreneurs!
Now, as you prance along with the day’s chores, the spacious service areas in the laundry/mudroom combo and the walk-in pantry are the unsung heroes.
They beckon the busy bees and the active souls, ensuring that there’s a place for everything and everything in its place.
As the day folds into night, retreat to the snug embrace of the main-level master bedroom. Ah, this is where modern luxury flirts with rustic charm!
Related House Plans
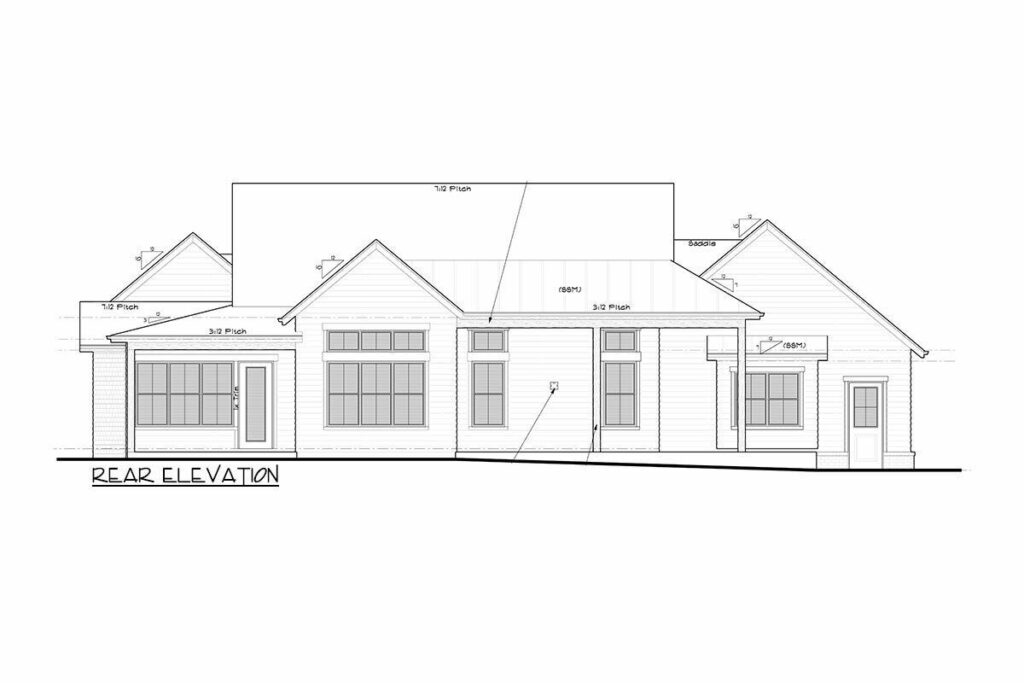
Slide the patio door ajar, step out into your private patio, and let the cool evening zephyr whisper away the day’s fatigue.
The ensuite isn’t just an ensuite; it’s a realm where the rustic wet room awaits to wash away the worldly worries. And oh, the walk-in closet is what dreams are made of—spacious, elegant and waiting to cradle your sartorial choices with love.
On a fine Sunday morning, when the sun plays peek-a-boo with the drapes, you might want to convert Bed 2 into a cozy den or a contemplative study.
It’s a flexible space with its own private bath, which screams luxury in a humble, country craftsman way.
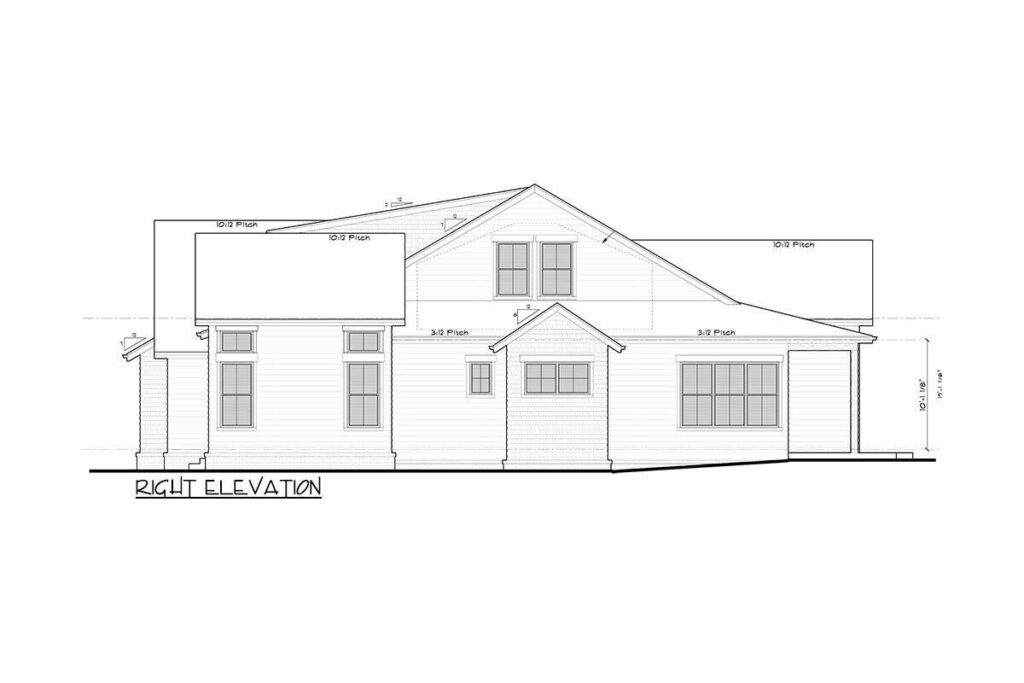
As the wooden stairs creak softly under the patter of feet, the upper realm unveils more living spaces—two more bedrooms, a large loft space for when the family decides on an impromptu game night, and a shared bath that’s spacious yet intimate.
There’s a quaint, heartwarming charm that threads through each room, whispering tales of homely comfort and familial warmth.
Now, here’s where the plot thickens. The optionally finished basement is a canvas awaiting your touch. Stretching across 973 square feet, it unfolds into two more bedroom suites and a large rec room.
Oh, the parties you could host, the movies you could binge-watch, the laughter that would echo through the night! It’s a realm awaiting the magic of your imagination.
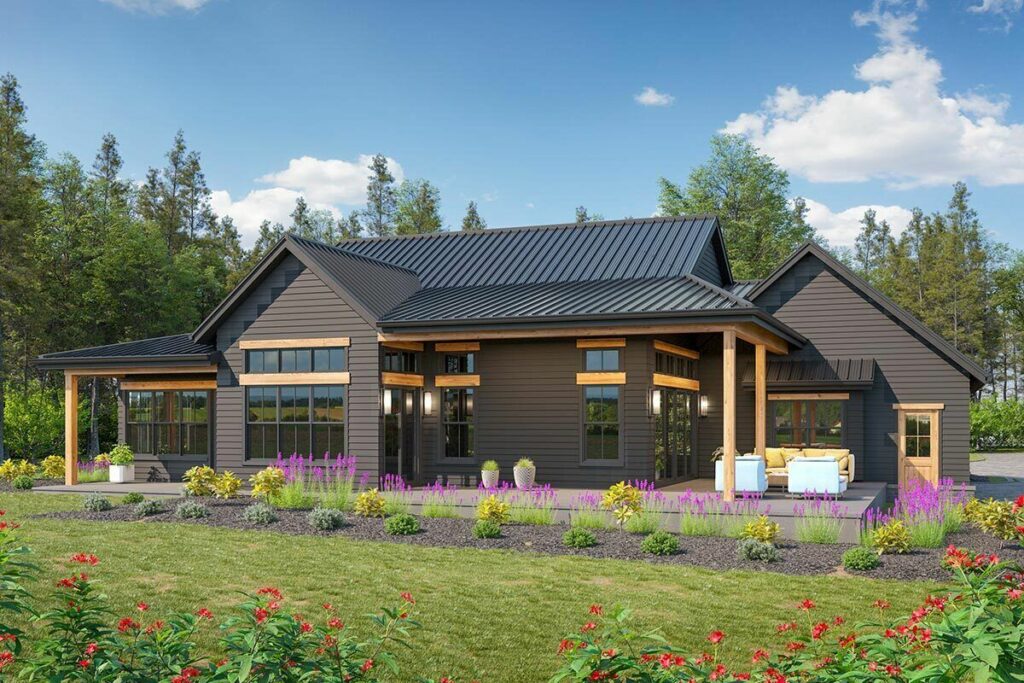
Our 3-Bed Modern Country Craftsman House isn’t just a house; it’s a dream stitched with love, and detailed to the tee to cradle modern living in a rustic, heartwarming embrace. Every sunrise here is a promise of beautiful days and every sunset, a sweet serenade.
So, are you ready to step into a living dream? Your future nest with a hearty character and a modern spirit awaits!
You May Also Like These House Plans:
Find More House Plans
By Bedrooms:
1 Bedroom • 2 Bedrooms • 3 Bedrooms • 4 Bedrooms • 5 Bedrooms • 6 Bedrooms • 7 Bedrooms • 8 Bedrooms • 9 Bedrooms • 10 Bedrooms
By Levels:
By Total Size:
Under 1,000 SF • 1,000 to 1,500 SF • 1,500 to 2,000 SF • 2,000 to 2,500 SF • 2,500 to 3,000 SF • 3,000 to 3,500 SF • 3,500 to 4,000 SF • 4,000 to 5,000 SF • 5,000 to 10,000 SF • 10,000 to 15,000 SF

