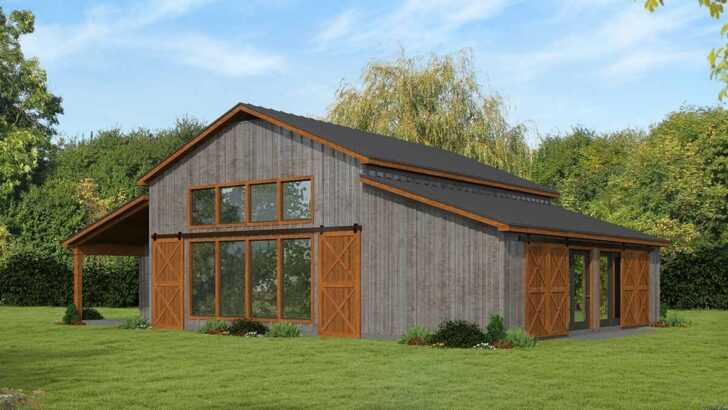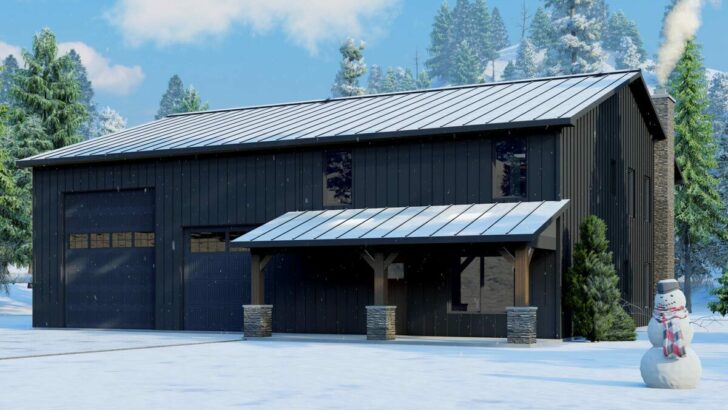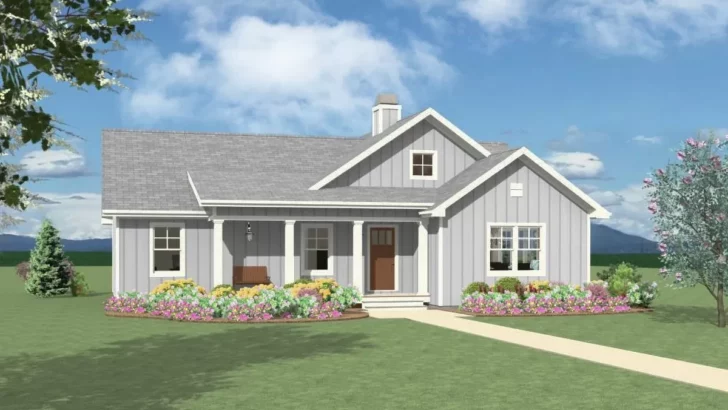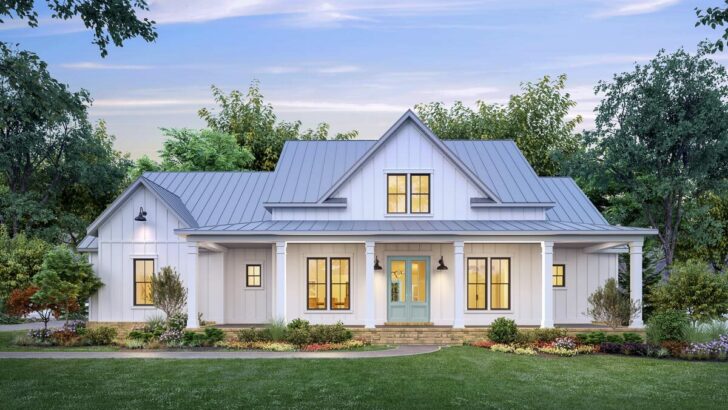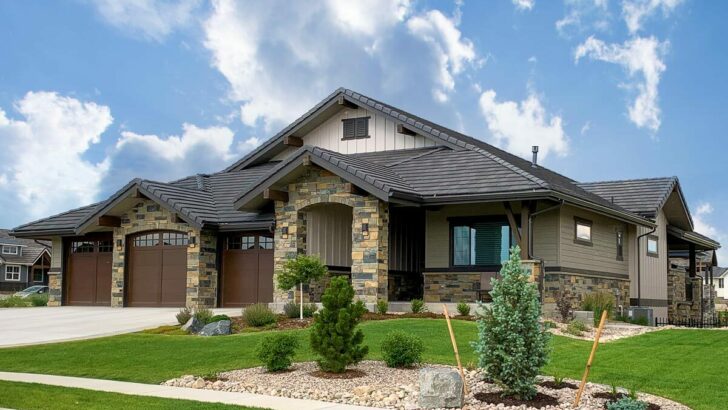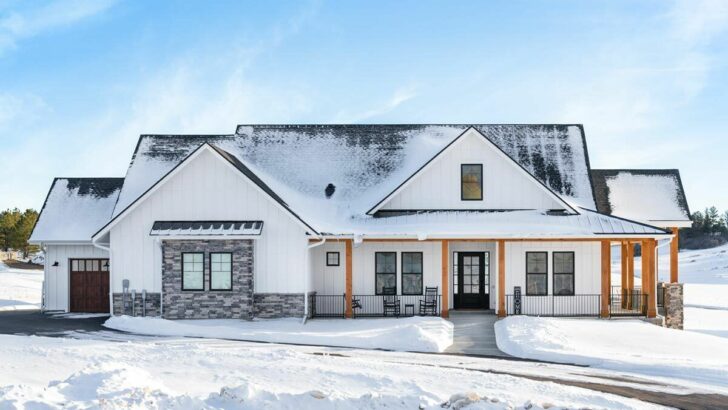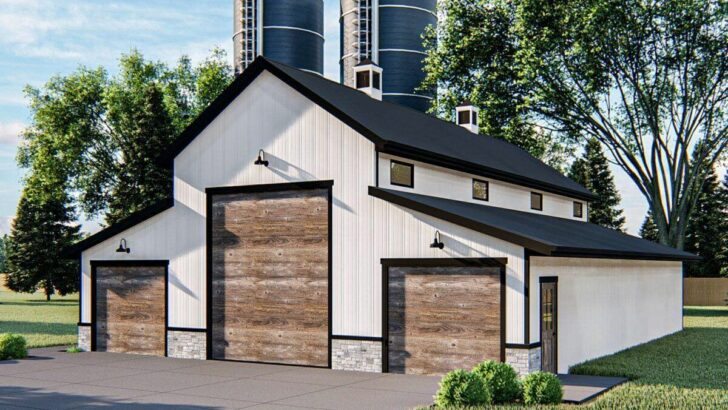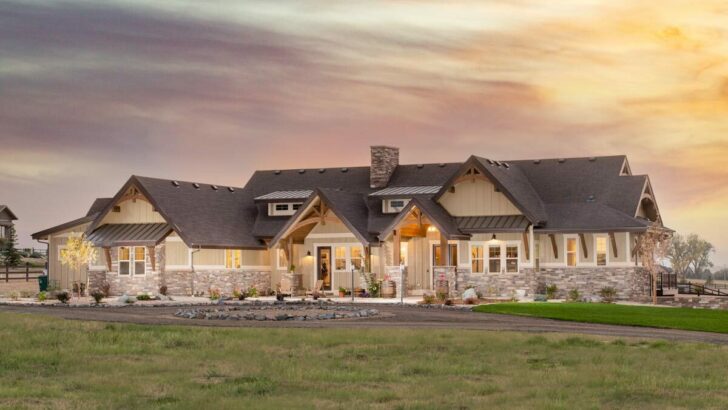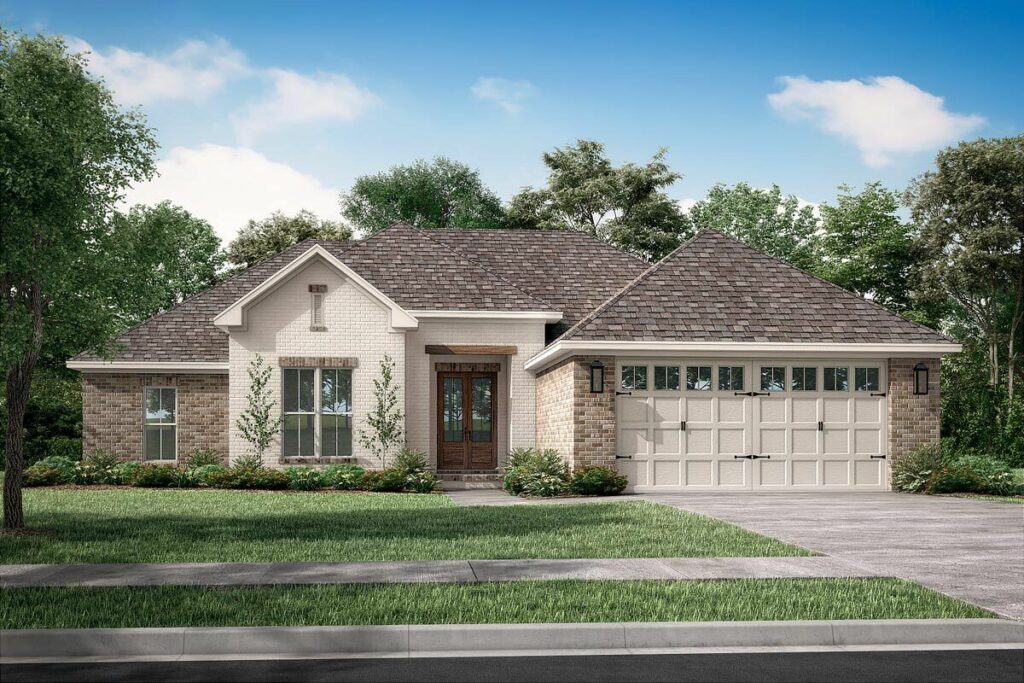
Specifications:
- 1,999 Sq Ft
- 4 Beds
- 2.5 Baths
- 1 Stories
- 2 Cars
There’s a sweet spot between sprawling estates and cramped apartments, and it’s where this quaint, single-story country house snugly fits.
Within a neat 1,999 square feet, it packs a heartwarming abode perfect for a growing family or a retiring couple. With a gentle blend of painted and natural brick, crowned by a charming hip roof, it beckons as a haven of comfort and elegant simplicity.
And did I mention the French door welcome? It’s not just a house; it’s an invitation to a lifestyle of unpretentious elegance.
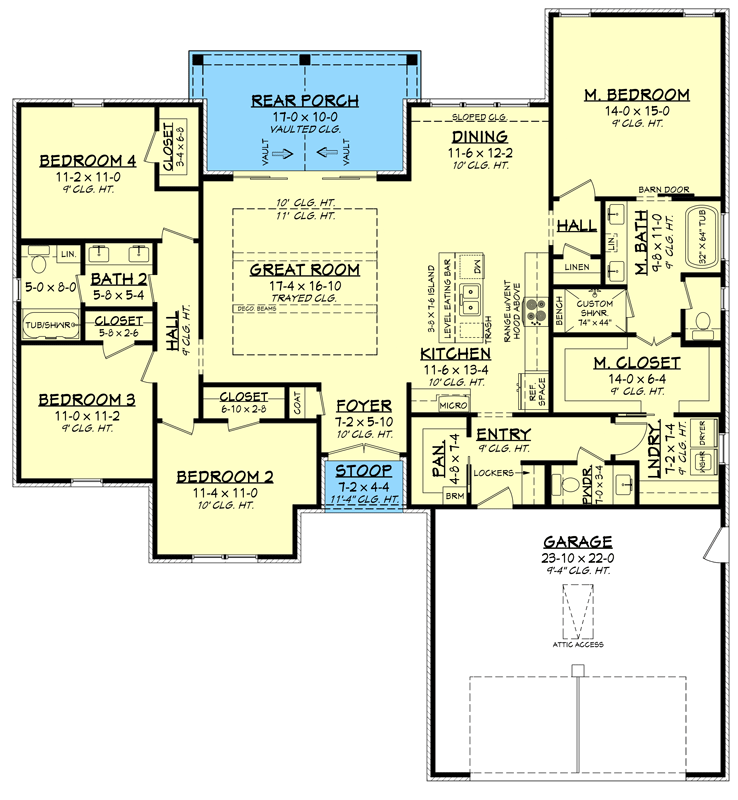
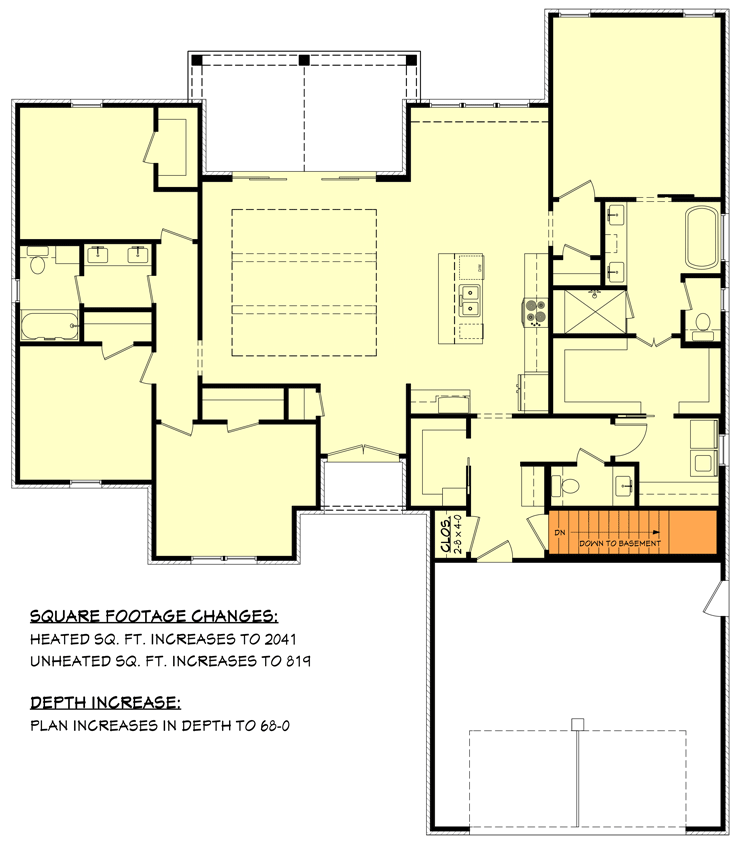
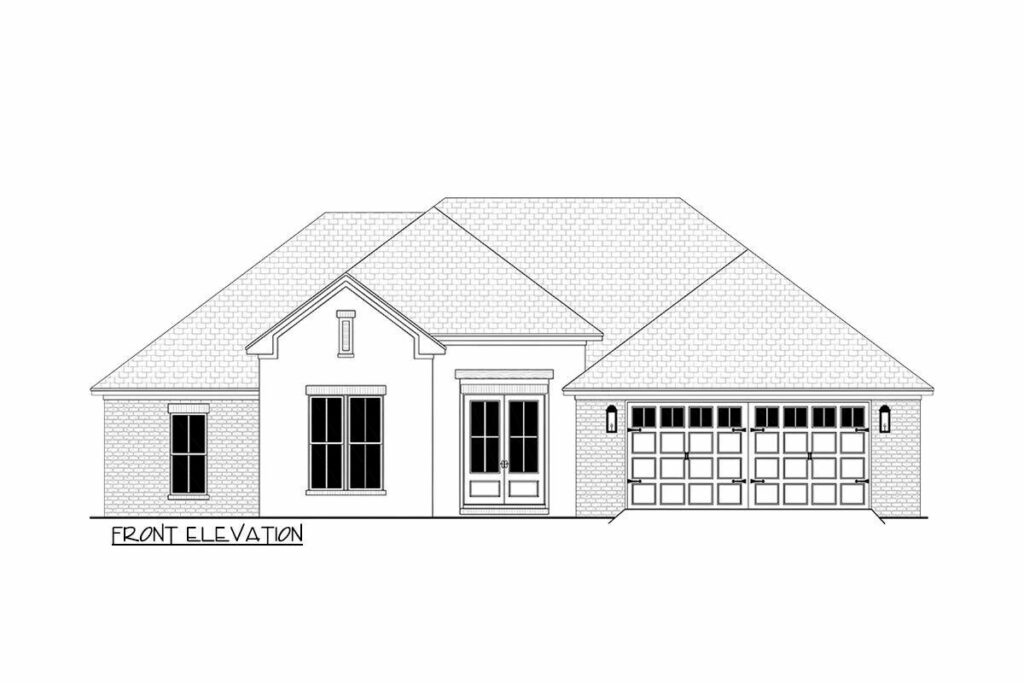
One of the most attractive features of this home is its curb appeal. Now, curb appeal is that unspoken charm that makes you go, “Oh, this feels right” even before you step inside.
Related House Plans
The subtle interplay between painted and natural brick gives a timeless appeal, while the hip roof adds a classic touch. And, of course, the French door is like a friendly smile welcoming you in.
Once you are past the enamoring exterior, the interior doesn’t disappoint. The house is intelligently designed to encapsulate four bedrooms in a split bedroom layout.
This layout is akin to having your cake and eating it too; it maximizes privacy, ensuring that the master suite becomes your tranquil retreat, while the kids or guests have their cozy corners too.
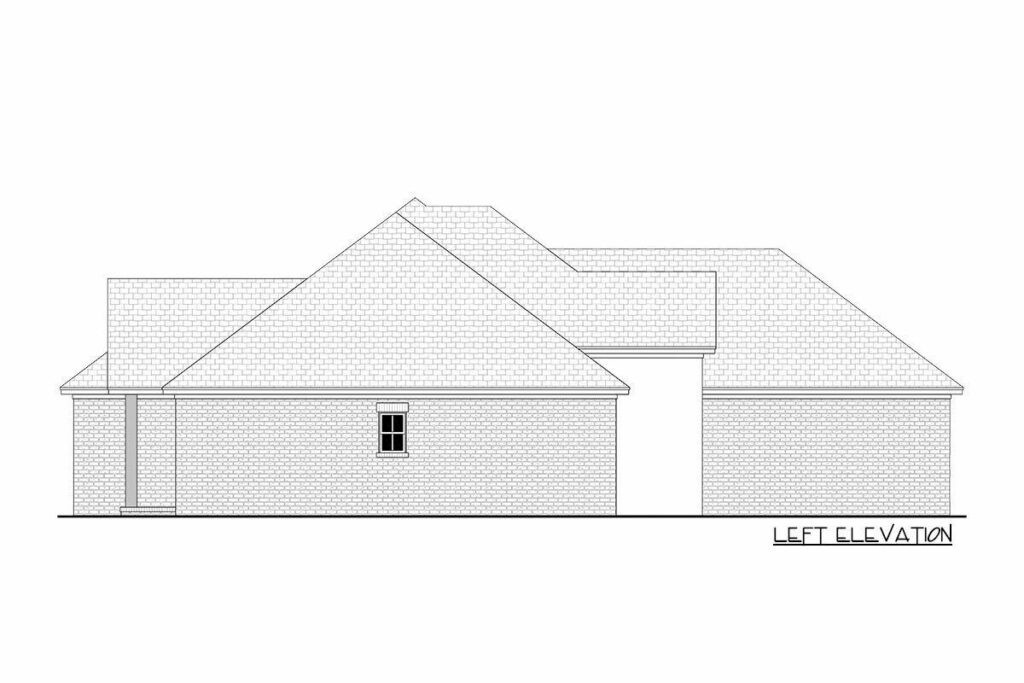
Now, a house becomes a home when it’s bustling with life; the aroma of coffee in the morning, hearty laughs in the evening, and the easy flow of conversations. This house plan champions these precious life moments with an open floor plan.
The absence of walls allows natural light to dance from room to room, and the day’s conversations to flow freely. Whether you are whipping up a Saturday brunch or having a quiet reading time, you stay connected with your loved ones.
At the heart of this open floor space is the kitchen island, modestly sized at 3’6″ by 7’6″, but big on functionality. With seating and two sinks, it’s the command center of the home.
Be it the morning rush of packing lunches or a leisurely weekend dinner preparation, this island is your trusty companion.
Related House Plans
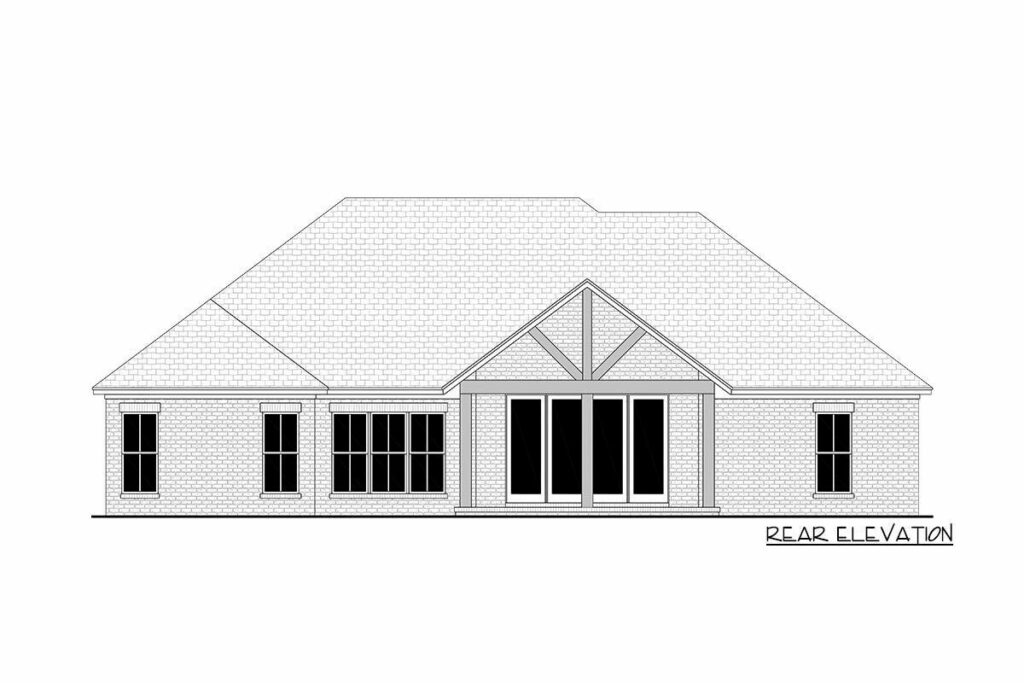
And just a few steps away is a pantry of dimensions 4’8″ by 7’4″, ready to swallow up all the groceries, gadgets, and gizmos you’ll accumulate over the years.
A well-placed pantry is like having a magic wand; one swish and your kitchen clutter disappears, and everything you need is right at hand when you need it.
Moseying to the rear of the home, a vaulted covered porch eagerly awaits to become your favorite chill spot. It’s the ideal size for dining and relaxing outdoors, a quaint retreat to enjoy the lazy summer evenings or a cozy fall afternoon.
Imagine it adorned with some comfy outdoor furniture, a string of fairy lights, and the sweet fragrance of barbecue filling the air.
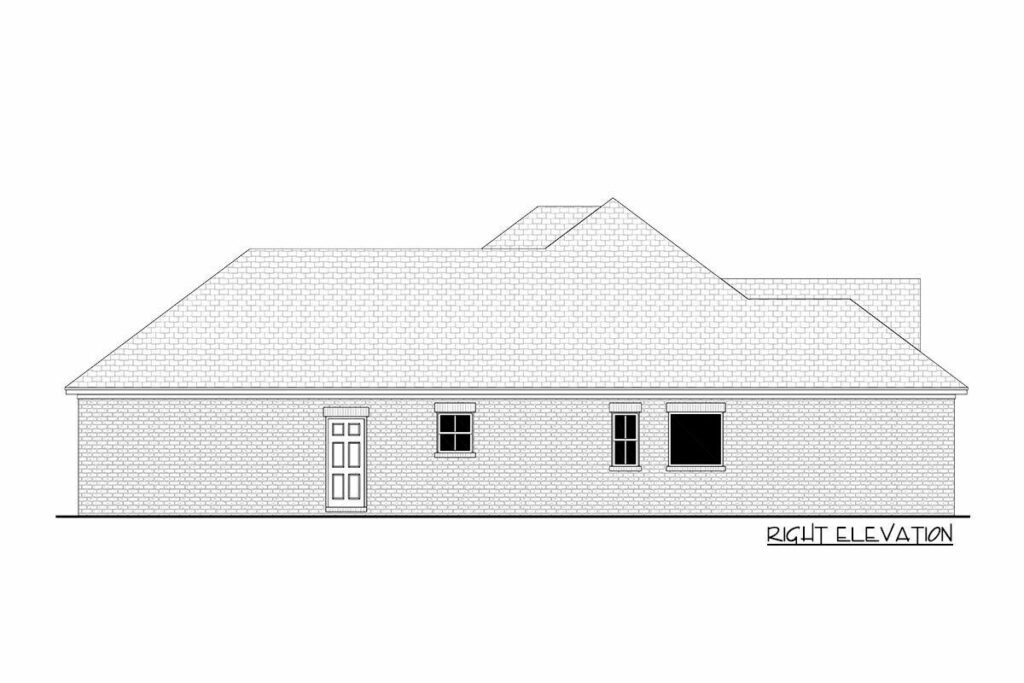
It’s not just a porch; it’s where memories will be made, where stories will be shared, and where the mundane transcends into the memorable.
Not to be forgotten is the provision for a two-car garage. It’s not just a place to park your rides; it’s a treasure trove, a workshop, a storage, or maybe, on rainy days, a kids’ indoor playground. The possibilities are as endless as your imagination.
The beauty of this house plan lies in its understated elegance and practical design. It does not scream for attention but rather, with a gentle whisper, invites you to a life where quality trumps quantity.
In a world that’s constantly racing for the bigger and the flashier, this quaint single-story country house is a sweet reminder that sometimes, less is indeed more.
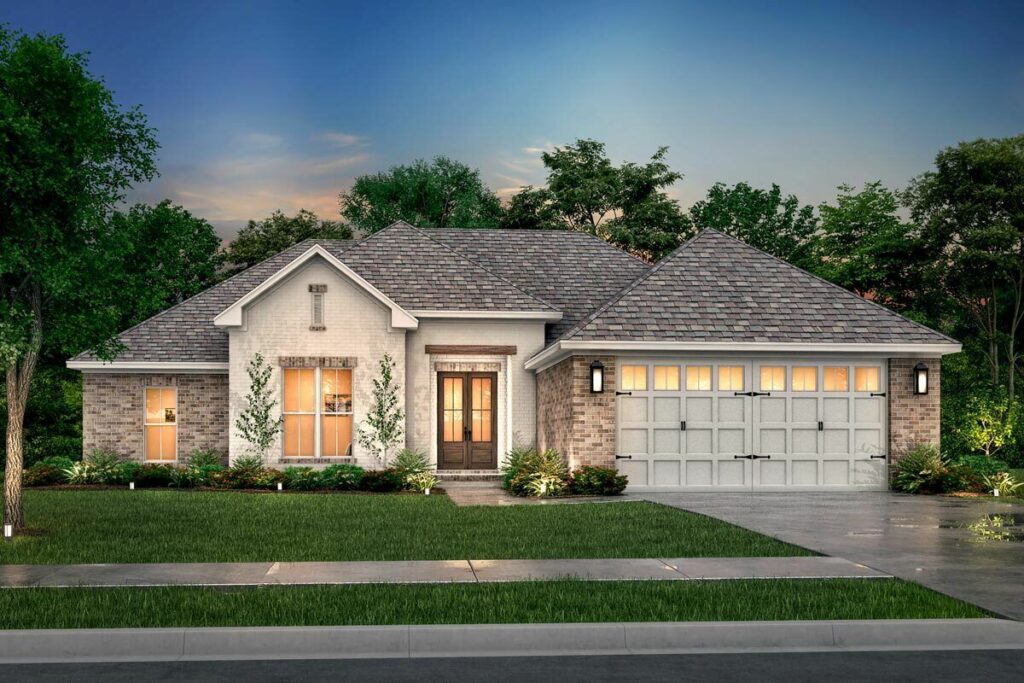
This house is not about ostentatious aesthetics or mind-boggling square footage; it’s about creating a warm, inviting, and functional living space that resonates with the serene charm of country living.
It’s where modern design shakes hands with timeless country elegance, creating a space that’s not just a shelter, but a home.
You May Also Like These House Plans:
Find More House Plans
By Bedrooms:
1 Bedroom • 2 Bedrooms • 3 Bedrooms • 4 Bedrooms • 5 Bedrooms • 6 Bedrooms • 7 Bedrooms • 8 Bedrooms • 9 Bedrooms • 10 Bedrooms
By Levels:
By Total Size:
Under 1,000 SF • 1,000 to 1,500 SF • 1,500 to 2,000 SF • 2,000 to 2,500 SF • 2,500 to 3,000 SF • 3,000 to 3,500 SF • 3,500 to 4,000 SF • 4,000 to 5,000 SF • 5,000 to 10,000 SF • 10,000 to 15,000 SF

