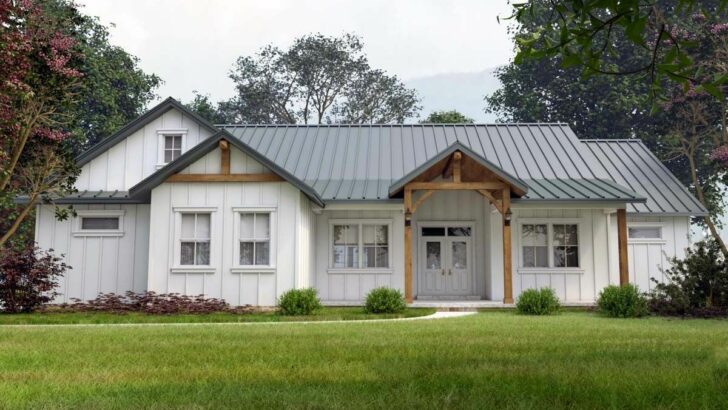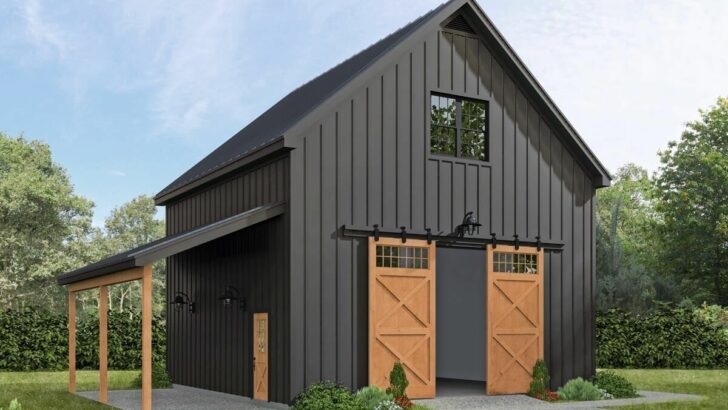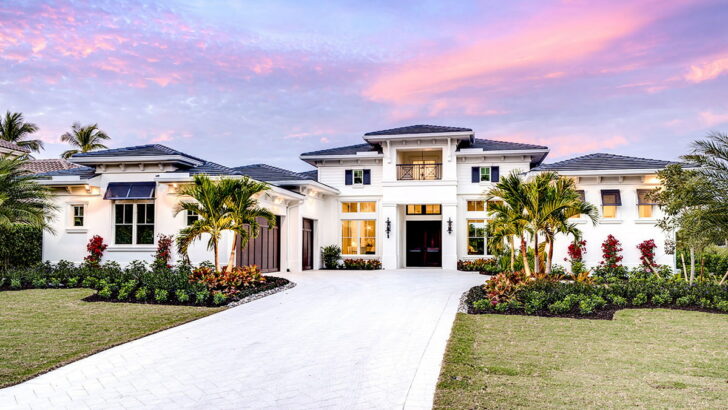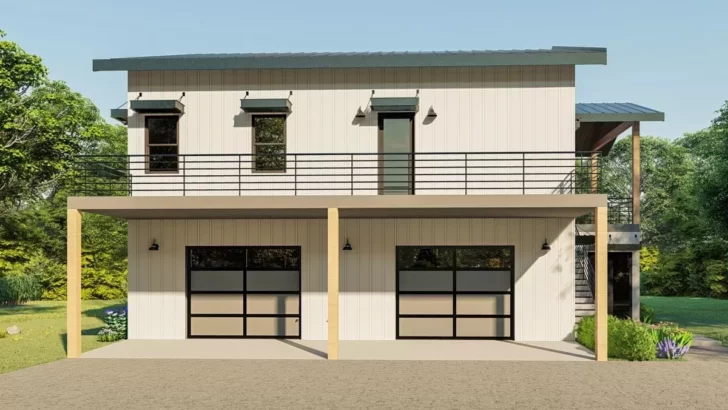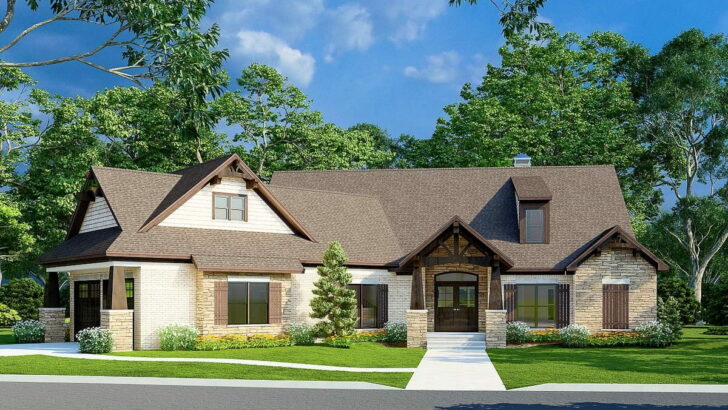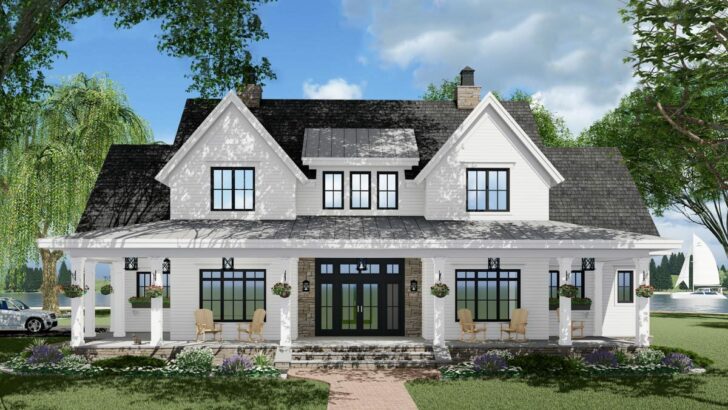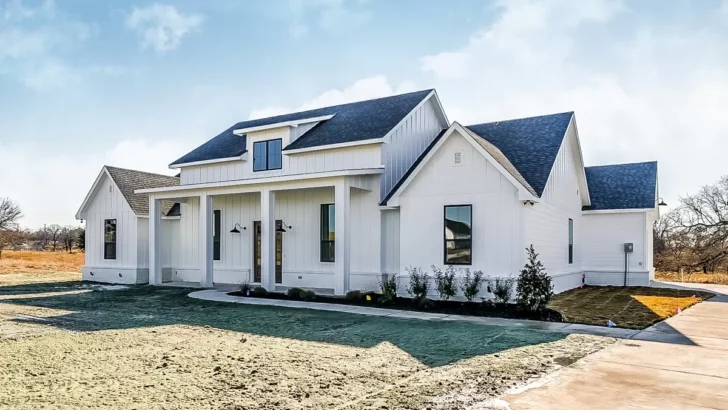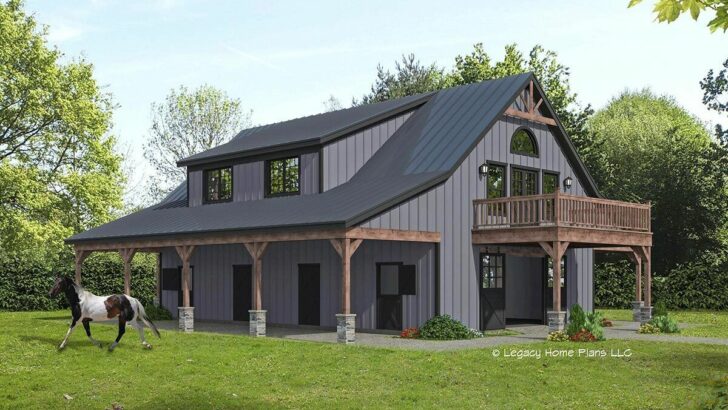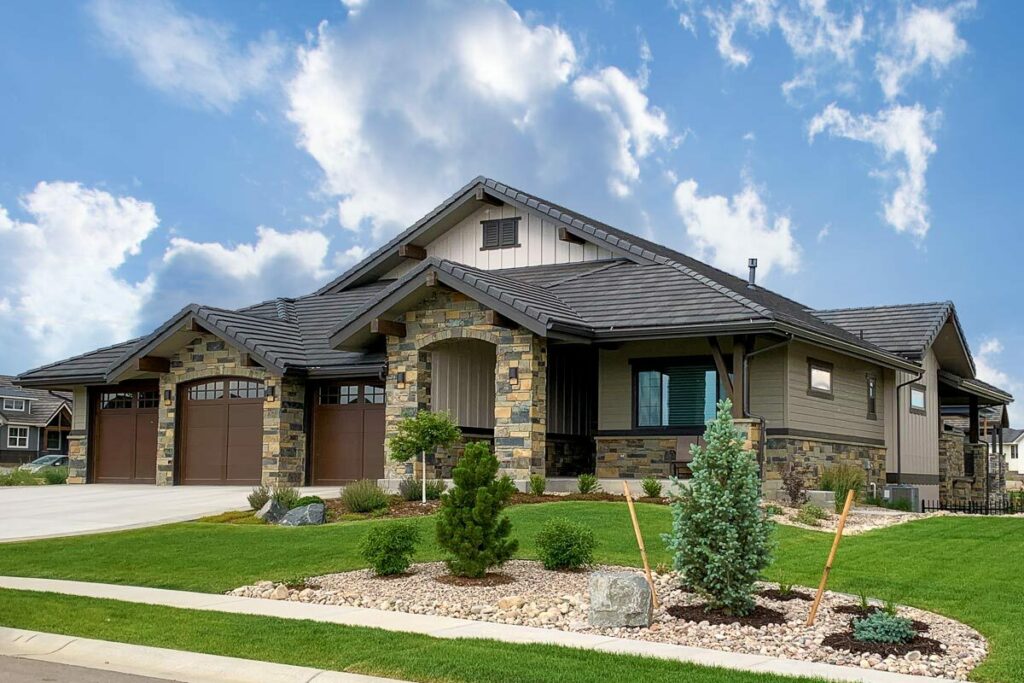
Specifications:
- 2,459 Sq Ft
- 3 – 4 Beds
- 2.5 – 4.5 Baths
- 1 Stories
- 3 Cars
Alright, let’s talk about the dream house that you didn’t know you needed until now.
Imagine this: a rugged Craftsman-style home that not only boasts a stunning view but also has all the bells and whistles of modern living.
Let’s dive into this 2,459 square foot beauty, shall we?
Stay Tuned: Detailed Plan Video Awaits at the End of This Content!

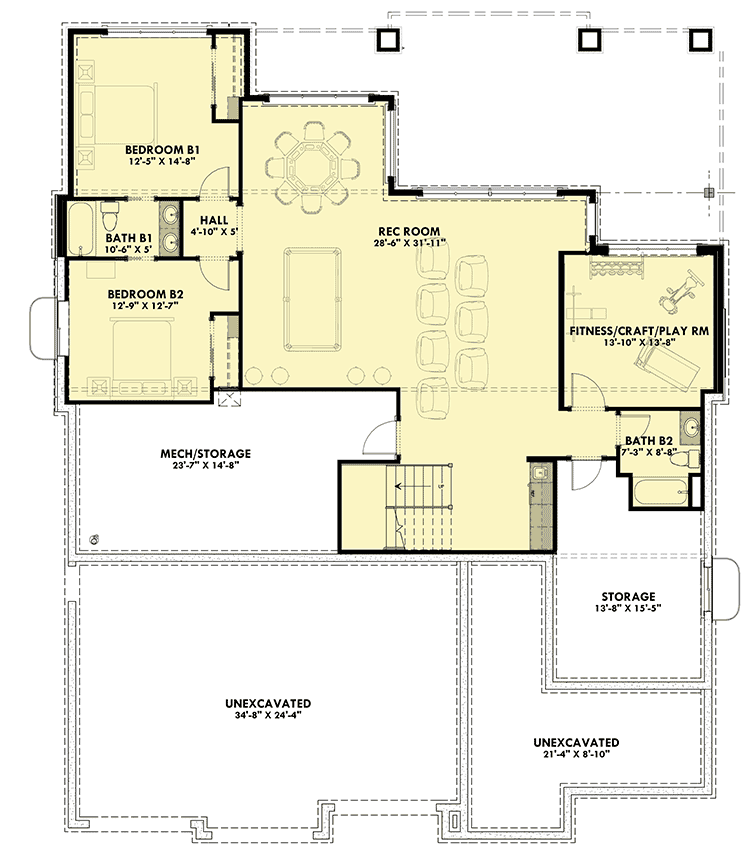
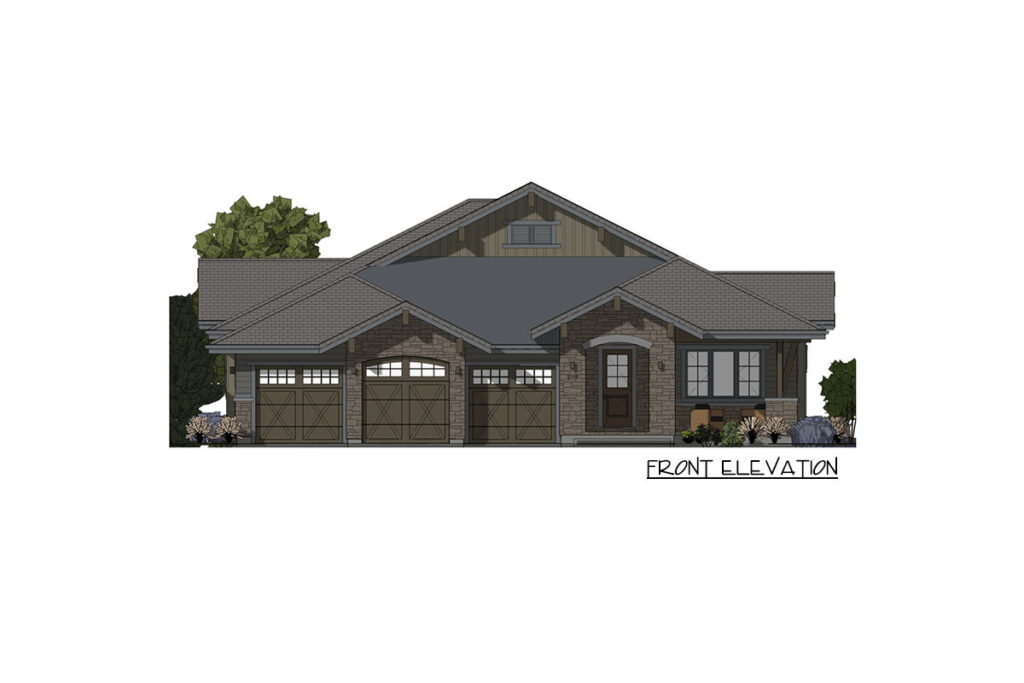
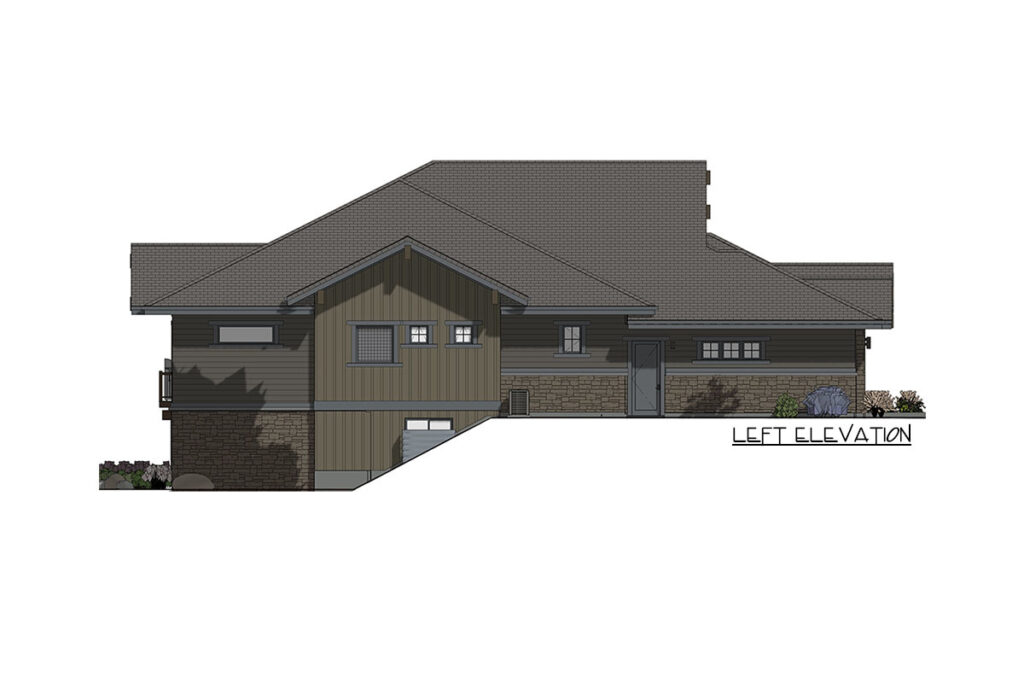
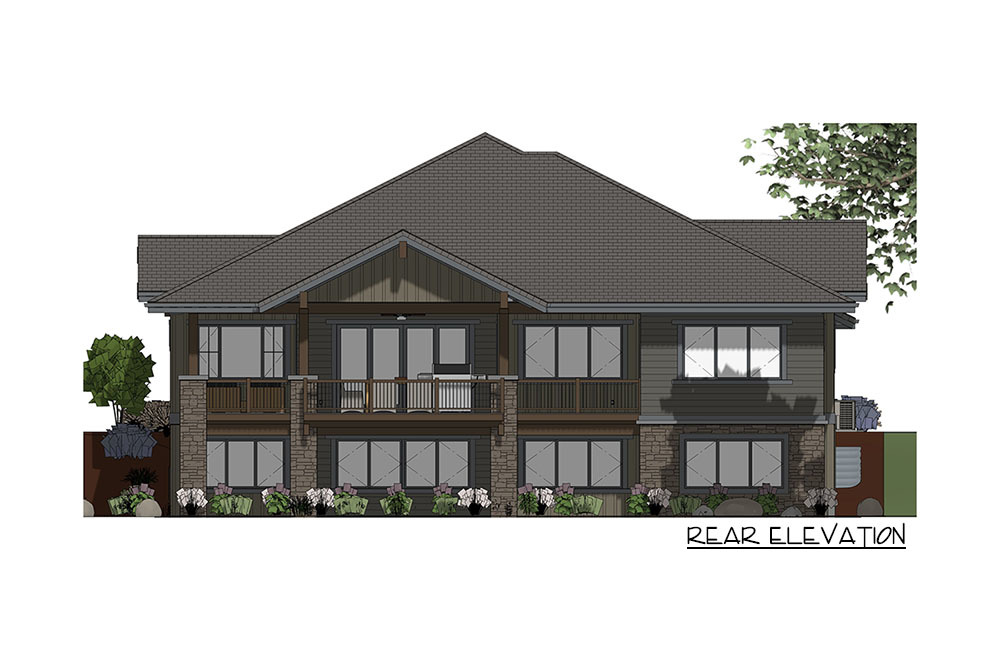
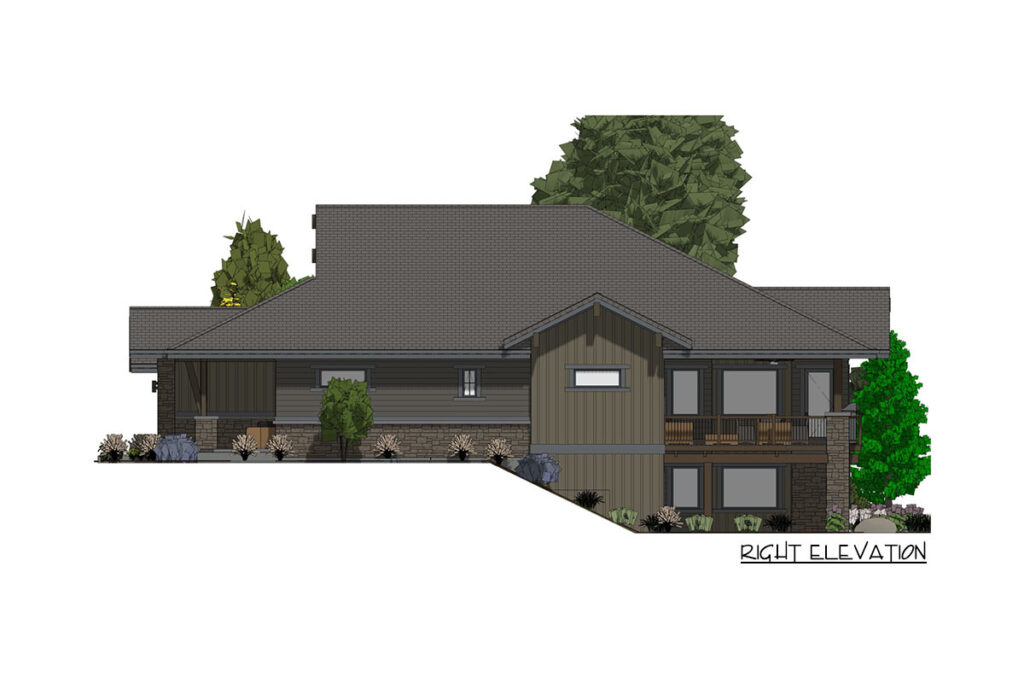
The first thing you’ll notice about this house is its incredibly open concept.
Related House Plans
I mean, who doesn’t love the idea of cooking, lounging, and dancing around in one giant, airy space?
The best part?
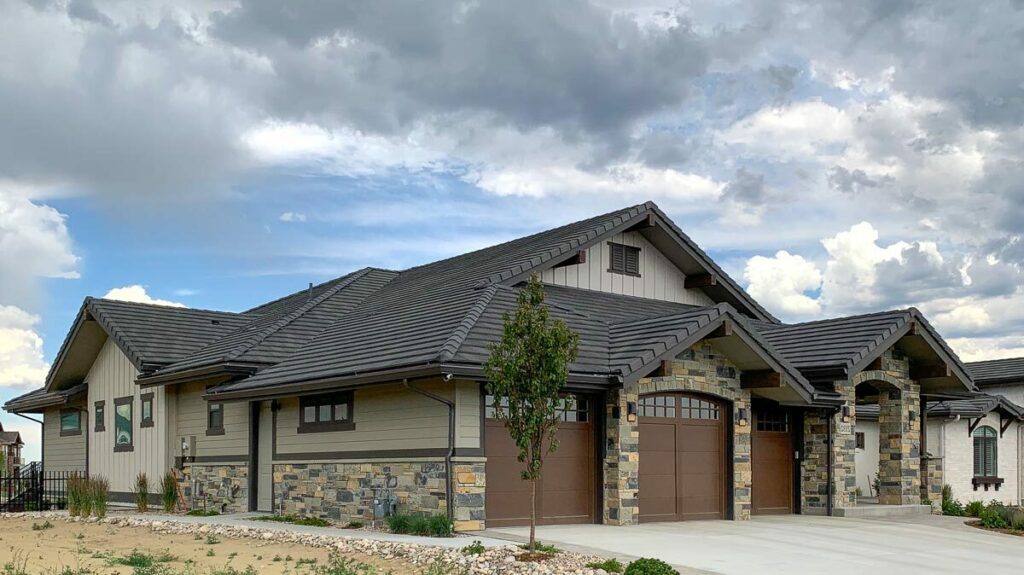
The back of the house is practically a giant window to the world.
Imagine sipping your morning coffee while gazing at breathtaking views, thanks to the clever stepping back of the exterior walls.
It’s like living in a panoramic postcard!
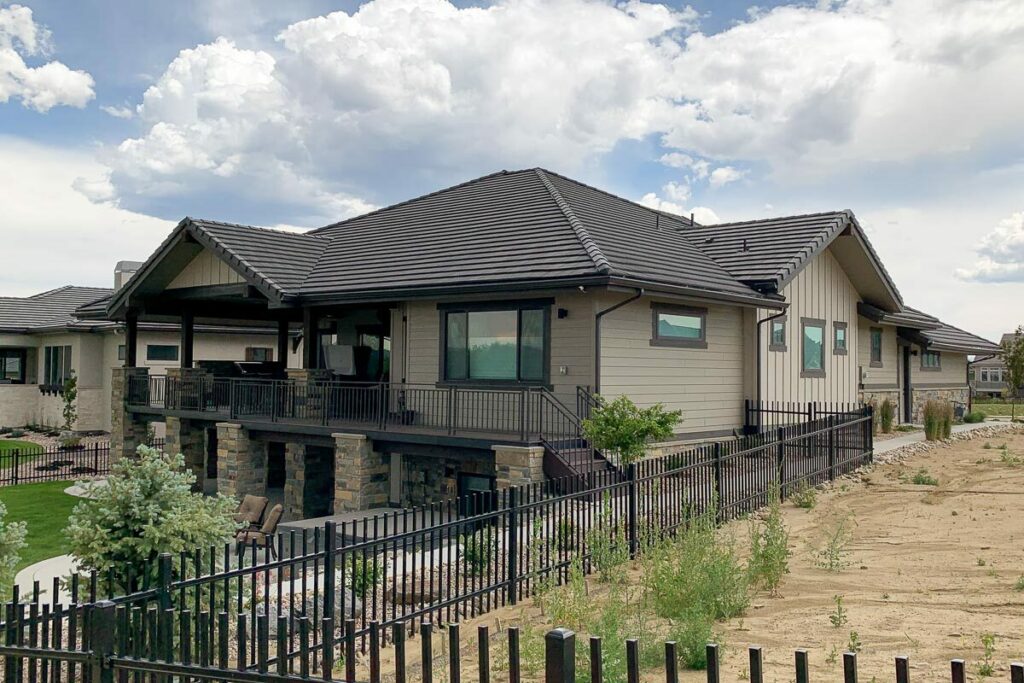
Now, let’s talk sleeping arrangements.
On the main floor, you’ve got three bedrooms – or two and an office if you’re the work-from-home type.
Related House Plans
Need more space?

Head down to the basement level, where the bedroom possibilities are endless.
Overnight guests, a teenage hideaway, or maybe a home gym?
The choice is yours!
The master suite is where this house really shows off.
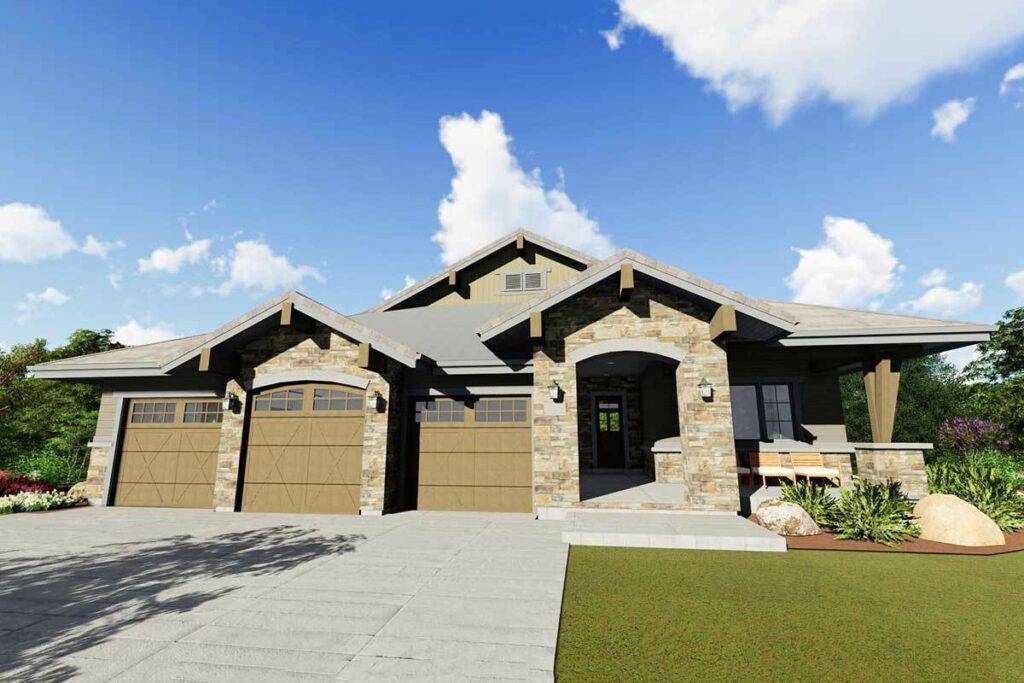
It’s directly connected to the laundry room.
I know, doing laundry sounds about as exciting as watching paint dry.
But think about it: no more lugging heavy baskets across the house.
It’s all about convenience and, let’s be honest, finding small joys in adulting.

Speaking of the master suite, it’s tucked away quietly on one side of the home.
This means you can throw a party in the living room and still have your sanctuary of peace and quiet.
It’s like having your cake and eating it too, but with napping.
Now, let’s step outside – literally.
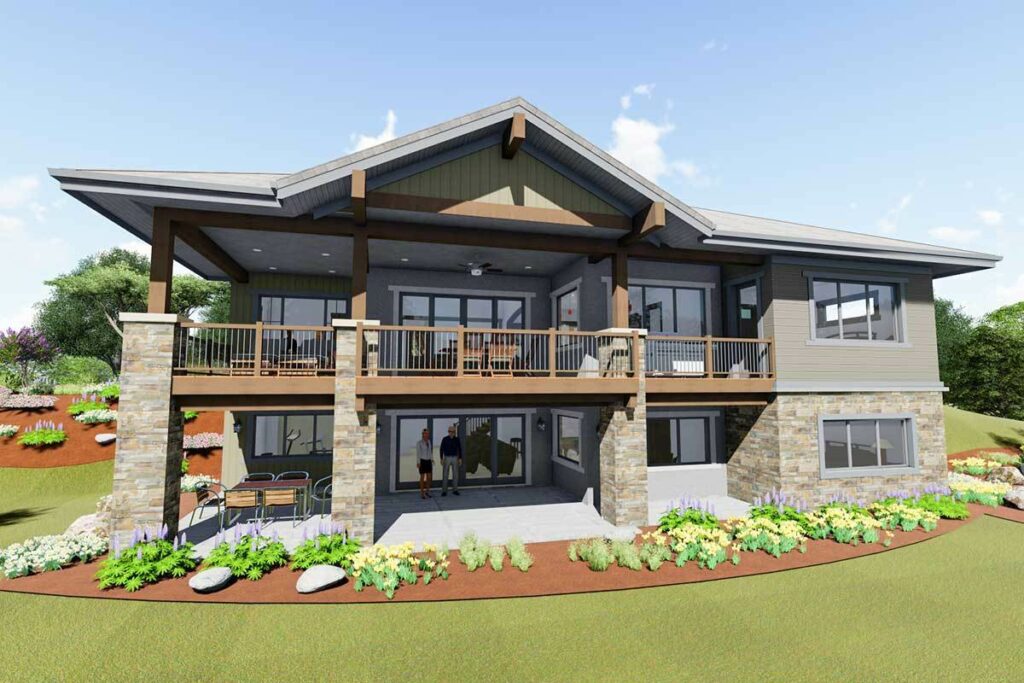
The large covered deck is where this house really shines.
It’s the ultimate spot to soak in those views or get a breath of fresh air.
And with double doors leading out from the living room, it’s like your home just got a whole lot bigger.
Perfect for those summer barbecues or fancy schmancy dinner parties.
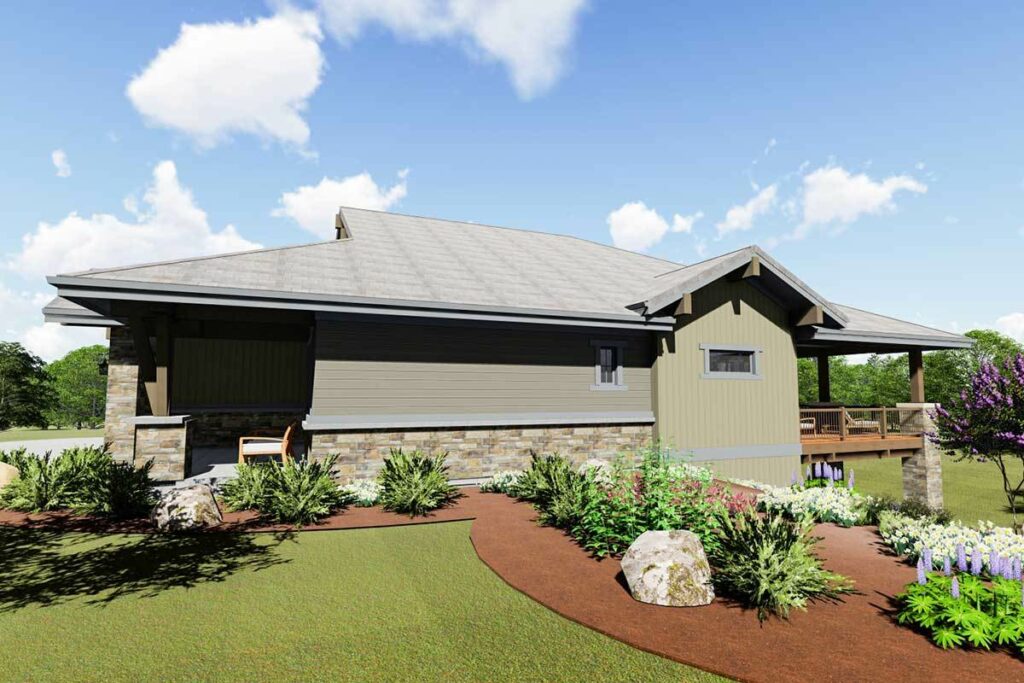
One last thing, and it’s important: if you’re in Fort Collins, CO, or within a 50-mile radius, I hate to break it to you, but this plan is off-limits.
Sorry, folks – exclusivity has its quirks.
So there you have it – a house that’s not just a place to live, but a place to thrive.
Whether you’re a family looking for that perfect home, a couple seeking a scenic retreat, or just someone who appreciates a good laundry room setup, this Craftsman beauty ticks all the boxes.
Now, if only it came with a self-cleaning feature, we’d really be in business.
Happy house hunting!
You May Also Like These House Plans:
Find More House Plans
By Bedrooms:
1 Bedroom • 2 Bedrooms • 3 Bedrooms • 4 Bedrooms • 5 Bedrooms • 6 Bedrooms • 7 Bedrooms • 8 Bedrooms • 9 Bedrooms • 10 Bedrooms
By Levels:
By Total Size:
Under 1,000 SF • 1,000 to 1,500 SF • 1,500 to 2,000 SF • 2,000 to 2,500 SF • 2,500 to 3,000 SF • 3,000 to 3,500 SF • 3,500 to 4,000 SF • 4,000 to 5,000 SF • 5,000 to 10,000 SF • 10,000 to 15,000 SF

