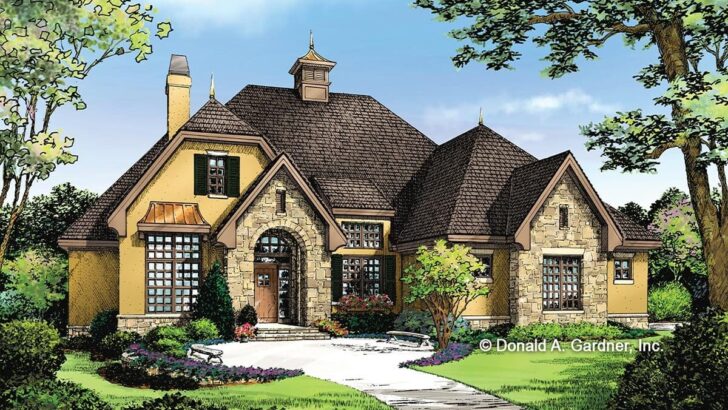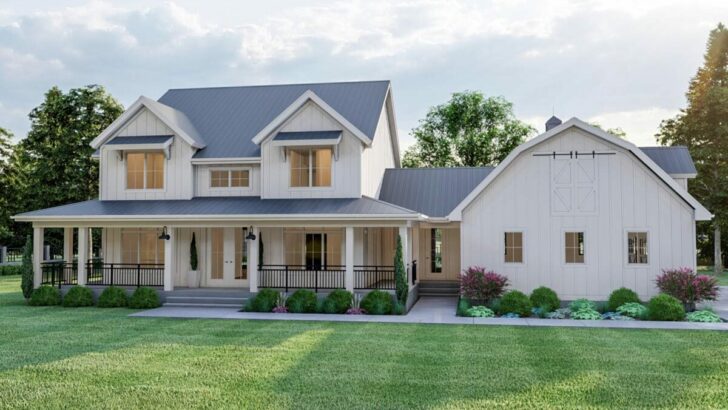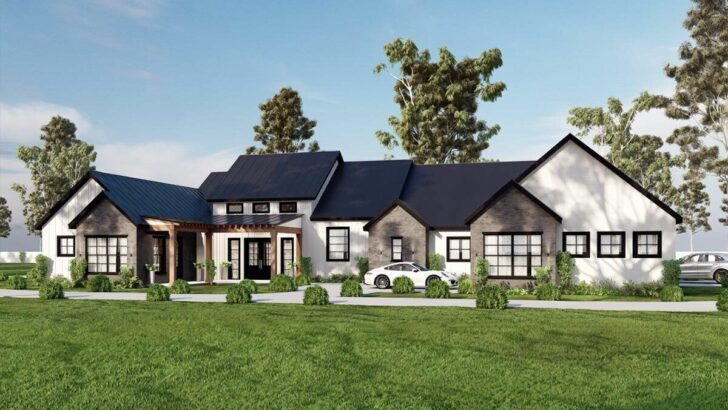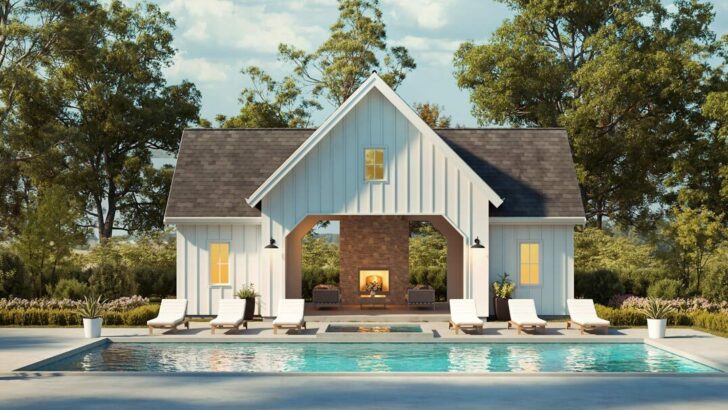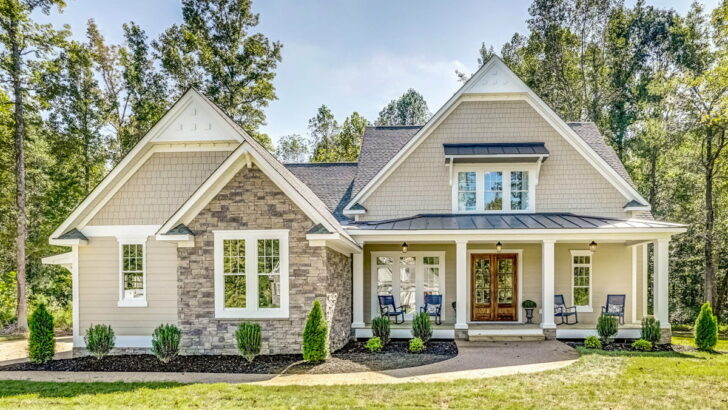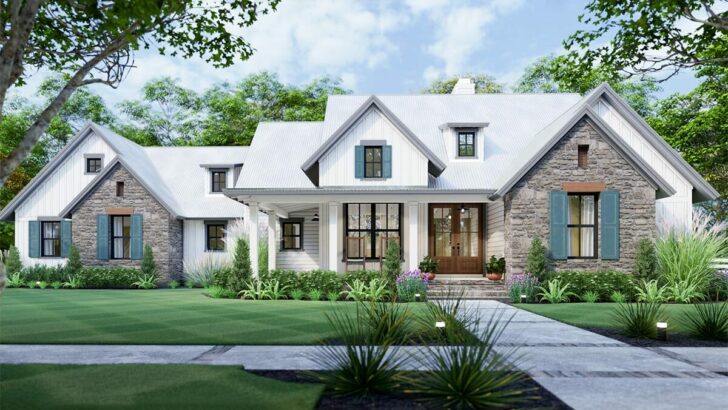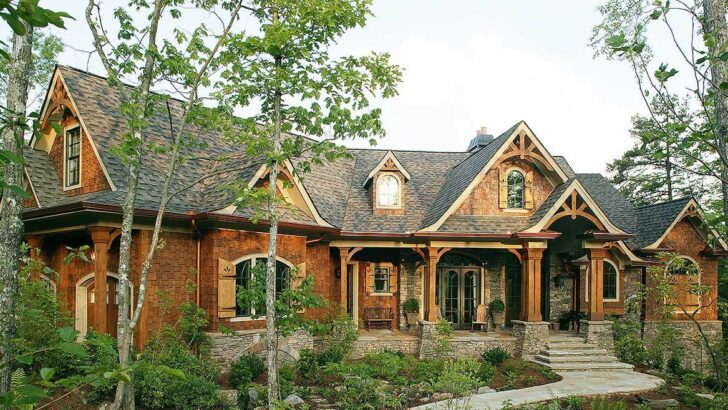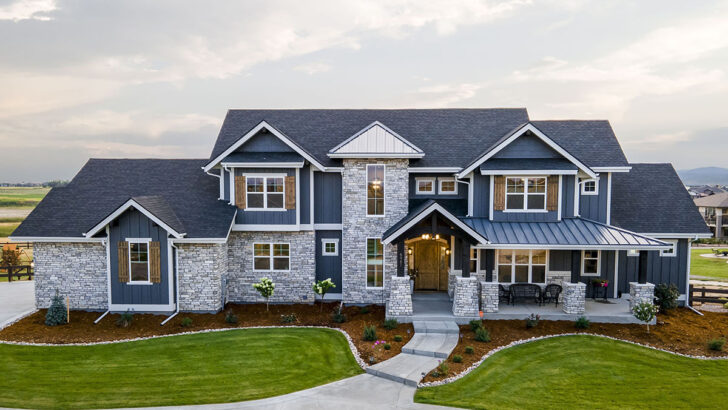
Specifications:
- 1,339 Sq Ft
- 2 Beds
- 2.5 Baths
- 2 Stories
- 4 Cars
Hey there!
Ever dreamed of living in a place that feels like a cozy retreat every single day?
Well, buckle up because I’m about to take you on a tour of a house plan that’s a true gem: the Barndominium-Style Craftsman Carriage House.
This isn’t your average home—it’s a blend of rustic charm and modern convenience, all wrapped up in a delightful 1,339 square foot package.
Let’s start where the magic happens – the garage.
This isn’t just any garage; it’s a spacious 4-car tandem garage, perfect for car enthusiasts or anyone who needs extra space for their hobbies.
Related House Plans


And if you’re thinking, “But where will I tinker with my tools?” fret not!
There’s an oversized attached workshop.
It’s like having your personal sanctuary for all things DIY.
The garage and workshop are separated, ensuring that your creative mess doesn’t spill over into the parking palace.
Now, let’s mosey on up to the apartment.
Related House Plans
But first, the mudroom.
It’s not just a room; it’s an experience.

With a coat closet and a drop-zone bench, it’s practically begging you to stay organized.
Gone are the days of tripping over shoes and searching for lost keys!
As we ascend to the living quarters, you’re greeted by a versatile loft space.
It’s like a Swiss Army knife of rooms – an office, a reading nook, or a secret hideaway for when you need a breather from life.
And here’s a fun twist: the laundry is tucked away in one of two closets in the loft.
Yes, laundry in the loft.
Because why not?

Moving on, we find ourselves in a dedicated dining area, complete with built-in shelving.
It’s like having your mini-library for dishes and pantry items.
The kitchen, oh the kitchen!
It’s an L-shaped wonder with a center island that doubles as a breakfast bar.
And the cherry on top?
A cozy corner fireplace in the great room, visible from the kitchen.

It’s like having your campfire, minus the smoke and bugs.
In the world of this Barndominium, bedrooms are more than just sleeping spaces.
The primary bedroom is a haven with a walk-in closet and a private ensuite bath.
It’s like your mini spa retreat.
The second bedroom, though smaller, is no less special with built-in shelving and a closet.
It’s perfect for guests, a home office, or that workout room you’ve always wanted.

In conclusion, this Barndominium-Style Craftsman Carriage House isn’t just a house; it’s a lifestyle.
It blends the charm of rustic living with modern amenities, making it the perfect abode for anyone who loves a touch of uniqueness in their life.
So, if you’re looking for a home that’s as quirky and charming as you are, you’ve just found it!
You May Also Like These House Plans:
Find More House Plans
By Bedrooms:
1 Bedroom • 2 Bedrooms • 3 Bedrooms • 4 Bedrooms • 5 Bedrooms • 6 Bedrooms • 7 Bedrooms • 8 Bedrooms • 9 Bedrooms • 10 Bedrooms
By Levels:
By Total Size:
Under 1,000 SF • 1,000 to 1,500 SF • 1,500 to 2,000 SF • 2,000 to 2,500 SF • 2,500 to 3,000 SF • 3,000 to 3,500 SF • 3,500 to 4,000 SF • 4,000 to 5,000 SF • 5,000 to 10,000 SF • 10,000 to 15,000 SF

