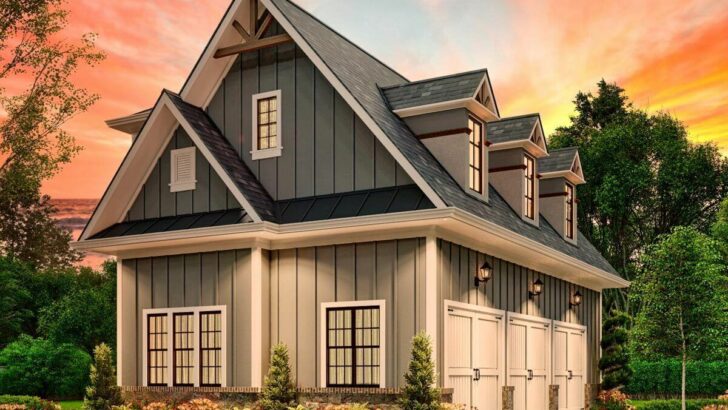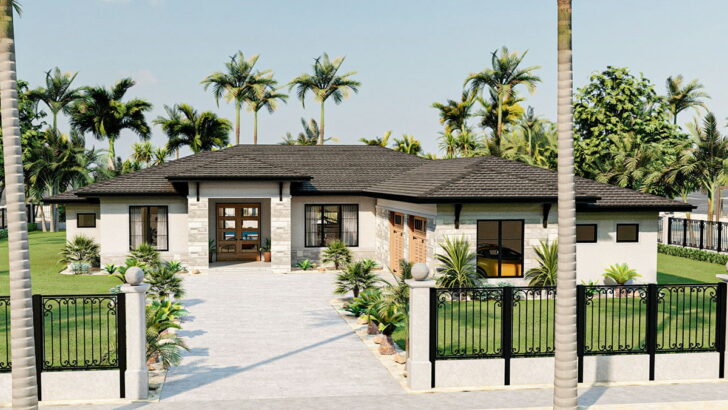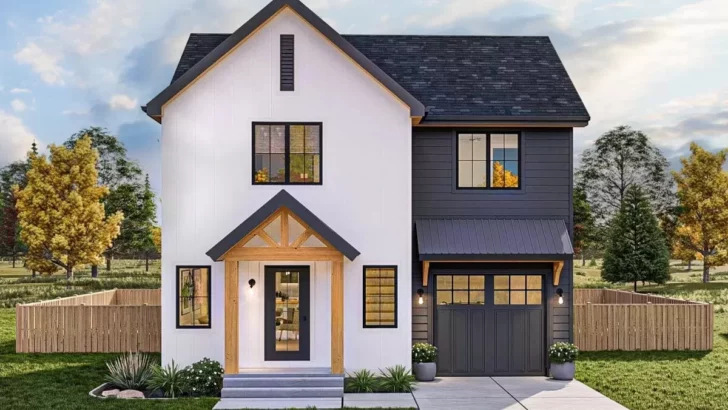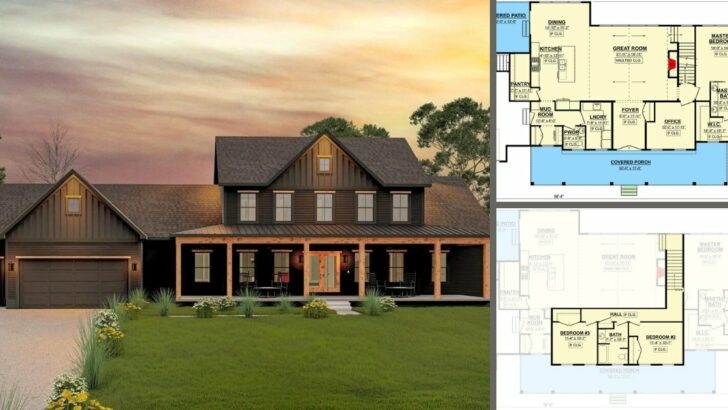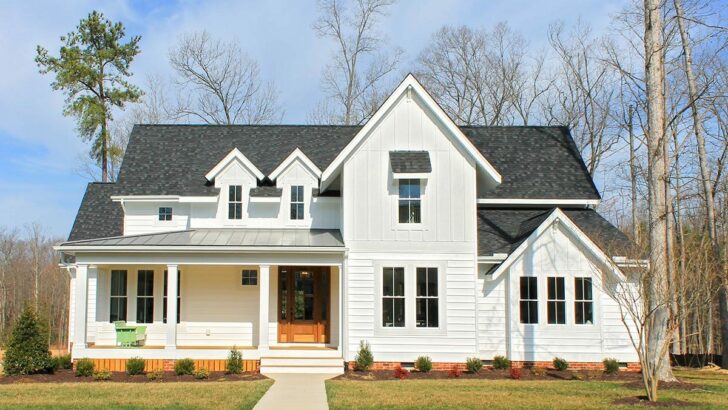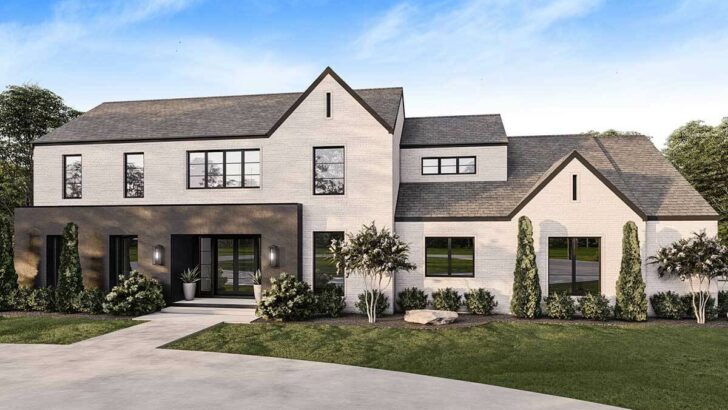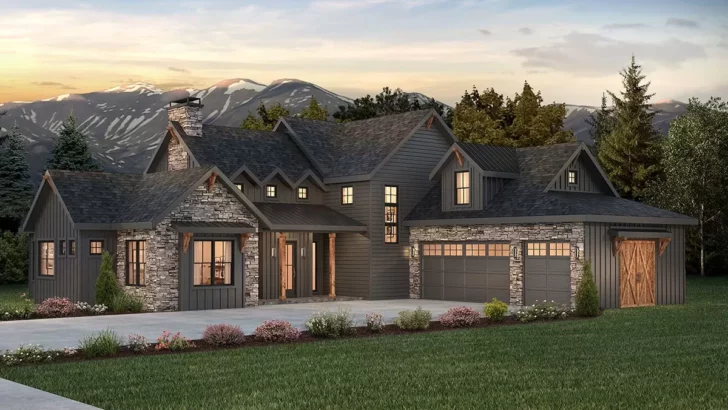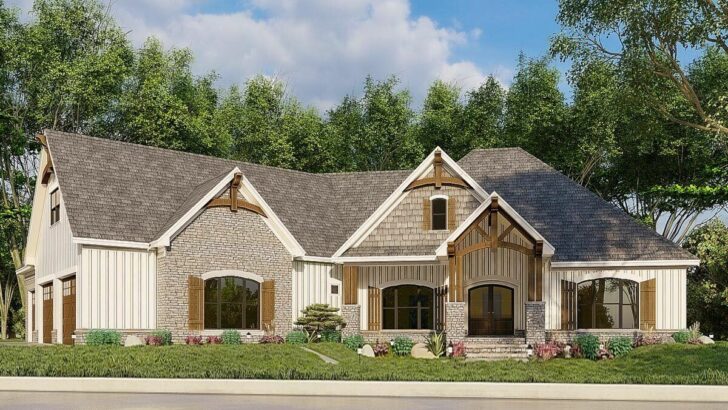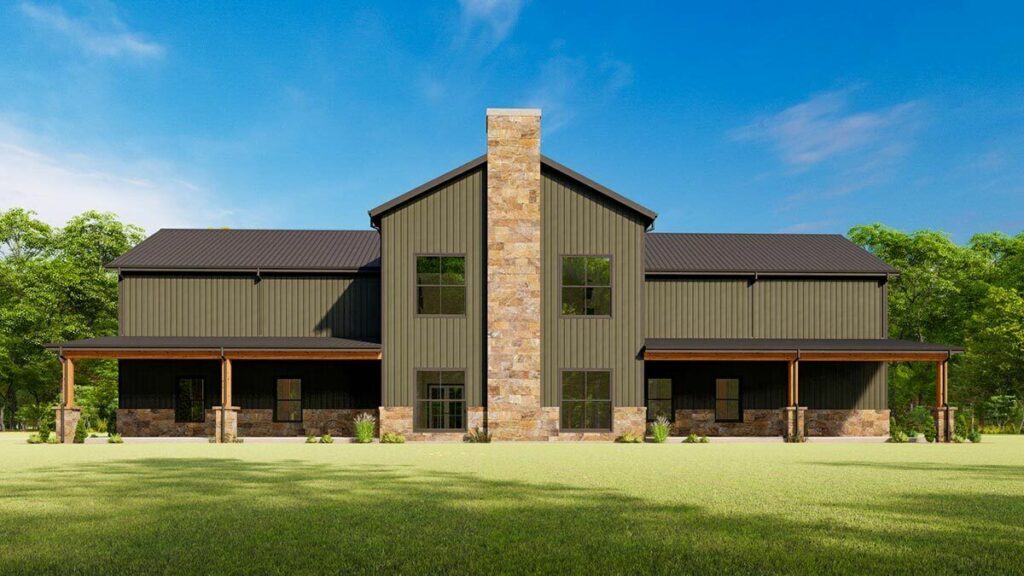
Specifications:
- 3,793 Sq Ft
- 5 Beds
- 3.5 Baths
- 2 Stories
- 2 Cars
Hey there, fellow home enthusiasts!
Today, we’re diving into a house plan that’s as unique as it is spacious: a 5-Bed Barndominium with a 2-Story Living Room.
Picture this: 3,793 square feet of modern, rustic charm, complete with tall ceilings and cozy corners.
Let’s embark on this virtual tour and imagine ourselves in this dreamy space.
Spoiler alert: it’s going to be a fun ride!
Stepping into this Barndominium, you’re greeted by an open living room that’s the very definition of “roomy.”
Related House Plans
- 5-Bedroom Dual-Story L-Shaped Barn Home with Upstairs Family Room, Kitchenette and Home Office (Floor Plan)
- 5-Bedroom Two-Story Barndominium-Style Modern Farmhouse with Wrap-Around Porch (Floor Plan)
- 4-Bedroom Two-Story Traditional Home With Painted Brick Exterior and Lower Level Expansion (Floor Plan)
With its towering ceilings, this space doesn’t just whisper luxury; it shouts it!


The living area seamlessly blends into the dining space and kitchen, creating an inviting open-plan design.
It’s perfect for those who love to entertain or simply enjoy spacious living.
Plus, the tall ceilings aren’t just for show – they make the room feel even larger, almost like you’ve stepped into a home twice the size!
Now, imagine this: a 12′-deep porch on either side of the living room.
Related House Plans
- 5-Bedroom Two-Story Barndominium-Style Modern Farmhouse with Wrap-Around Porch (Floor Plan)
- 5-Bedroom Dual-Story L-Shaped Barn Home with Upstairs Family Room, Kitchenette and Home Office (Floor Plan)
- 5-Bedroom Dual-Story Rustic Country Farmhouse With Home Office and Main-floor Master Bedroom (Floor Plan)
It’s like having your very own outdoor living rooms!

Whether you’re sipping your morning coffee or enjoying an evening cocktail, these porches offer the perfect escape to enjoy the beauty of your surroundings.
And that’s not all – there’s also a back porch.
It’s like this house was designed with the motto: “Why have one porch when you can have three?”
The master bedroom in this Barndominium is a sanctuary on the main level.
Situated across from a convenient office and laundry room, it offers privacy and ease, perfect for those days when you want to escape the world (or just avoid the stairs).

It’s like your personal retreat within a retreat.
Between the kitchen and the 2-car garage lies a magical space known as the mud hall.
It’s the unsung hero of the home, where muddy boots and rain-soaked coats find their haven.
This nifty area also provides access to a pantry and powder bath, blending functionality with convenience.

It’s the kind of practical touch that makes everyday life just a bit easier.
Heading upstairs, you’ll find a catwalk that’s not just a pathway but a vantage point.
Overlooking the living area below, this catwalk is where drama meets design.
It’s the perfect spot to pause and admire the architectural beauty of your home – or to feel like a celebrity on a runway!

On each side of the second level, there’s a symmetrical setup that includes a loft and two bedrooms sharing a full bathroom.
These spaces are ideal for kids, guests, or even as hobby rooms.
The lofts add an extra layer of versatility – think reading nooks, play areas, or quiet spots for yoga.
It’s like having mini-retreats within the retreat.

This 5-Bed Barndominium isn’t just a house; it’s a statement.
It’s for those who love space, value design, and crave a touch of the unconventional.
From its sprawling porches to its lofty catwalk, every inch of this home screams personality and charm.
So, if you’re in the market for a home that’s as grand in its offerings as it is in its size, this Barndominium might just be your dream come true.
Happy house hunting, and remember, a home is where your story begins – make it a good one!
You May Also Like These House Plans:
Find More House Plans
By Bedrooms:
1 Bedroom • 2 Bedrooms • 3 Bedrooms • 4 Bedrooms • 5 Bedrooms • 6 Bedrooms • 7 Bedrooms • 8 Bedrooms • 9 Bedrooms • 10 Bedrooms
By Levels:
By Total Size:
Under 1,000 SF • 1,000 to 1,500 SF • 1,500 to 2,000 SF • 2,000 to 2,500 SF • 2,500 to 3,000 SF • 3,000 to 3,500 SF • 3,500 to 4,000 SF • 4,000 to 5,000 SF • 5,000 to 10,000 SF • 10,000 to 15,000 SF

