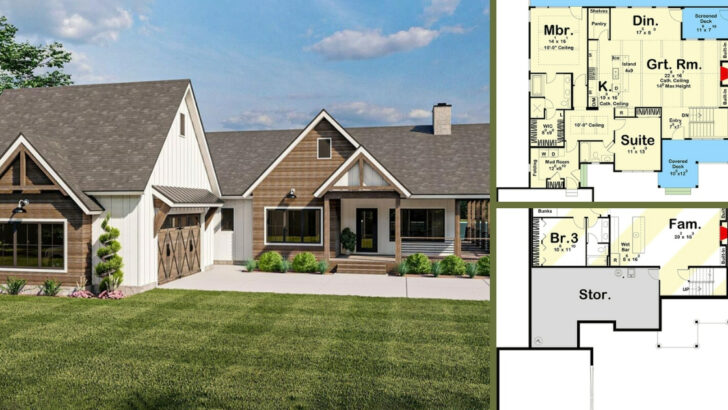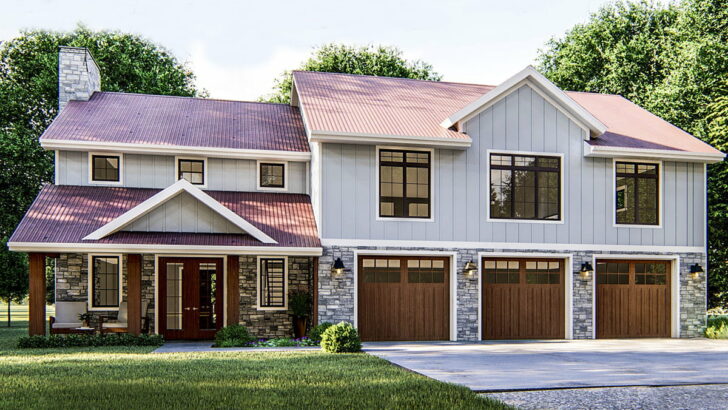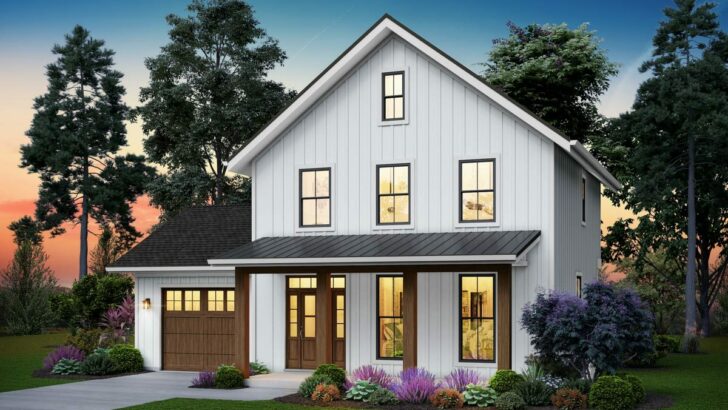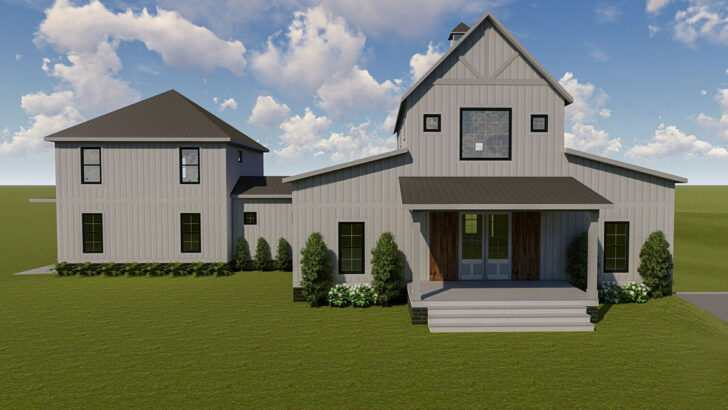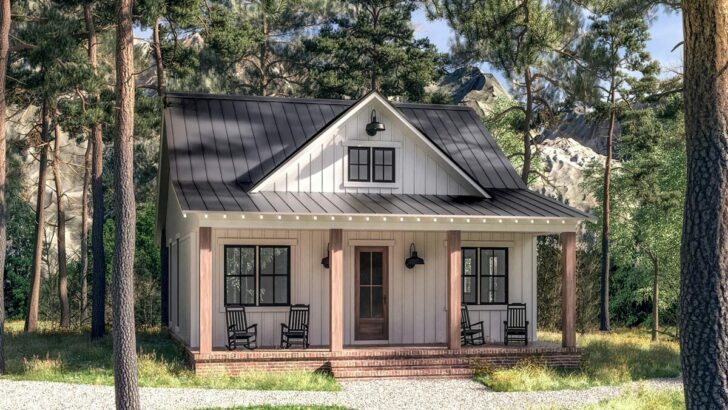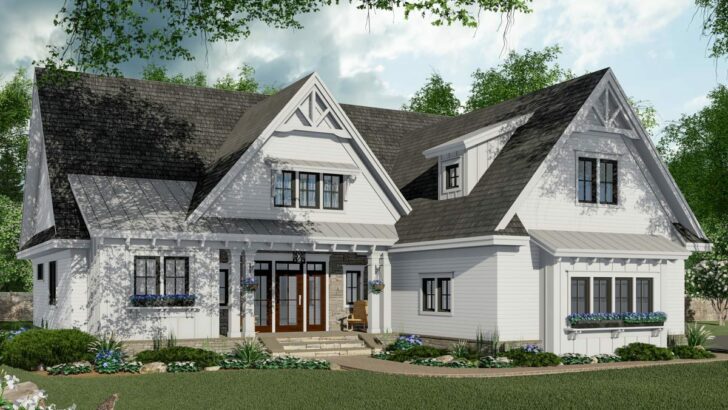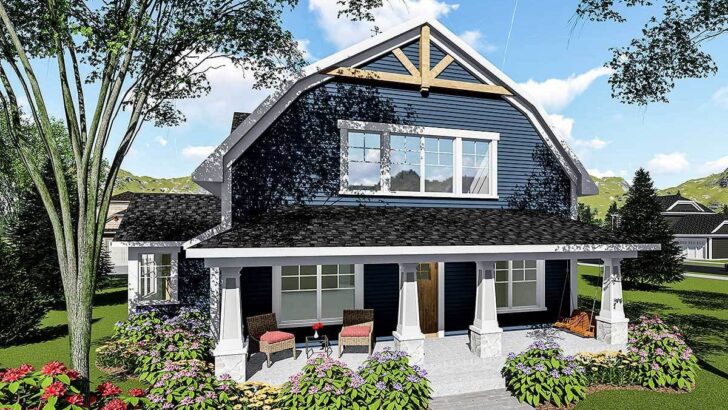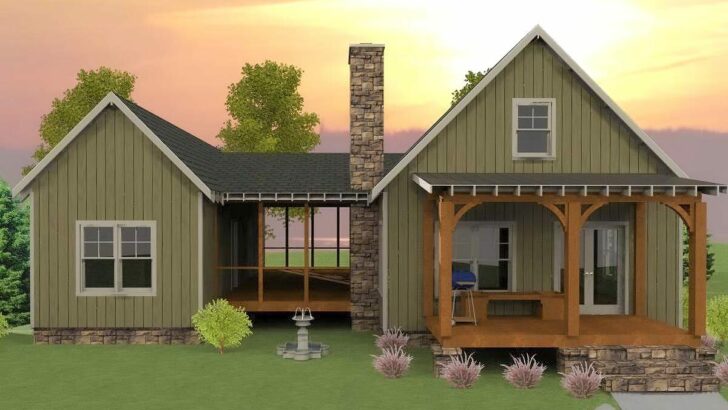
Specifications:
- 9,250 Sq Ft
- 4 Beds
- 5.5 Baths
- 2-3 Stories
- 4 Cars
Step right up, folks!
Who’s ready to step into a realm of luxury and elegance, a home so grand you’ll need breadcrumbs to avoid getting lost?
Hold on tight to your swanky hat as I pull back the curtain on this spectacular Hampton Style Estate.

Related House Plans

Allow me to set the scene, it’s 9,250 sq. ft. of pure opulence, sporting four bedrooms, five and a half bathrooms, straddling two to three glorious stories. It’s the kind of place that would have Goldilocks giving up her breaking-and-entering ways and setting up permanent camp.

I mean, who wouldn’t with four car garages available? Even your vehicles get to live in style!

The exterior will make your heart beat a little faster, embodying the essence of Newport elegance. The shingle-style gables, gambrels, columns, turrets, and verandas aren’t just big words to impress your friends; they’re the architectural language of love at first sight.

It’s like the house is saying, “Come hither!” And honestly, who could resist?

As you step into the traditional foyer, you’re immediately seduced by the spectacular grand circular rotunda with its domed ceiling. It’s like walking into a regal orb of elegance, which, in house speak, is the equivalent of a friendly bear hug.

Then it’s onto the two-story grand room, the heart of the house, the anchor for family life. Its curved bayed window is like a widescreen TV showing the ever-changing panorama of your grounds. It’s nature’s Netflix and you’ve got front-row seats.
Related House Plans

Think your socializing skills are up to par? You’ll find out in the formal living and dining rooms, the perfect backdrop for grand entertaining. Even Gatsby would get a little green with envy!

But don’t worry, when the hubbub gets too much, you can retreat to the intimate library and study for some tranquil ‘you’ time.

But wait, there’s more! The service spaces include a butlery, a mud room with elevator (because why should only your mood get a lift?), and a back stair to enhance the home’s functionality. It’s like having a backstage crew making sure your life runs smooth as a perfectly mixed martini.

Let’s saunter into the kitchen. And oh, what a kitchen it is! This isn’t just a place to heat up yesterday’s pizza; it’s a veritable gastronomic laboratory designed for multiple chefs and the creation of culinary delights. It’s like the stage for your very own ‘Masterchef: Home Edition.’

Still hungry for more? How about a 980 sq. ft. two-story gym just steps from the garage? Now, you can lift weights while the Tesla watches in envious silence.
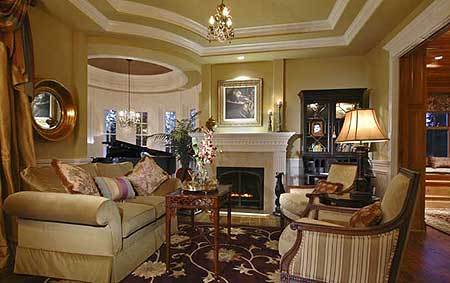
The second floor houses the pièce de résistance: the master suite. This isn’t just a bedroom; it’s a magnificent private retreat.

The master bath boasts a columned soaking tub for those long soak Sundays, spacious double closets for your shopping habits, and vanities that make getting ready a pleasure, not a chore.

And let’s not forget the balcony, because why should Juliet be the only one with a cool place to call out for her Romeo?

The other three suites also boast walk-in closets and private baths, because sharing is caring, but having your own space is ace!

There’s also a guest suite with a turreted sitting area and a 225 sq. ft. loft above bedroom 4, so the lucky kid gets a room that’s more like a personal kingdom.

And when you thought this Hampton style wonder couldn’t possibly offer more, it throws in a home theater, a game room with deck, and a large crafts room. It’s like having an entertainment complex under your roof!
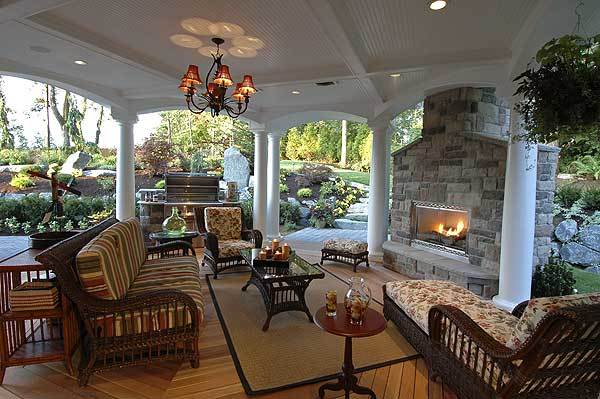
So, there you have it, folks! This Hampton Style Estate is not just a home; it’s a lifestyle. It’s the kind of place where luxury, elegance, and comfort intertwine to create a truly exceptional living experience.
And with such fantastic features, it’s not just a house, it’s a Hampton. Now, if only someone could remind me where I left that bread trail…
Plan 23220JD
You May Also Like These House Plans:
Find More House Plans
By Bedrooms:
1 Bedroom • 2 Bedrooms • 3 Bedrooms • 4 Bedrooms • 5 Bedrooms • 6 Bedrooms • 7 Bedrooms • 8 Bedrooms • 9 Bedrooms • 10 Bedrooms
By Levels:
By Total Size:
Under 1,000 SF • 1,000 to 1,500 SF • 1,500 to 2,000 SF • 2,000 to 2,500 SF • 2,500 to 3,000 SF • 3,000 to 3,500 SF • 3,500 to 4,000 SF • 4,000 to 5,000 SF • 5,000 to 10,000 SF • 10,000 to 15,000 SF

