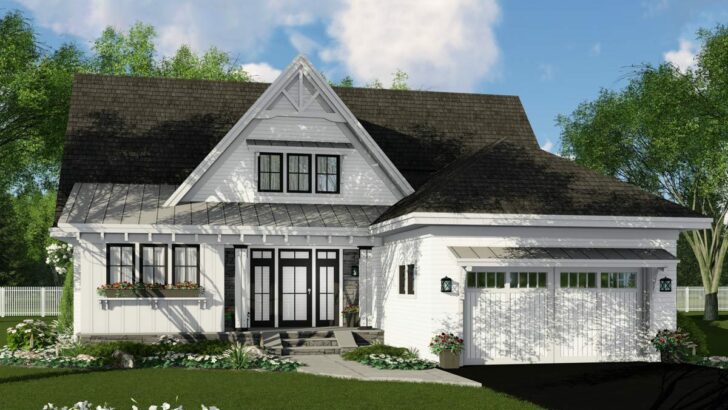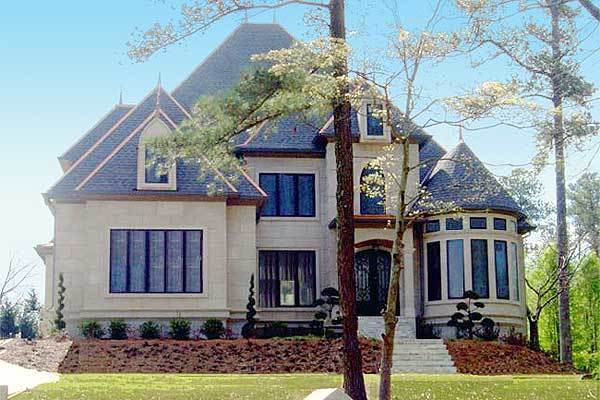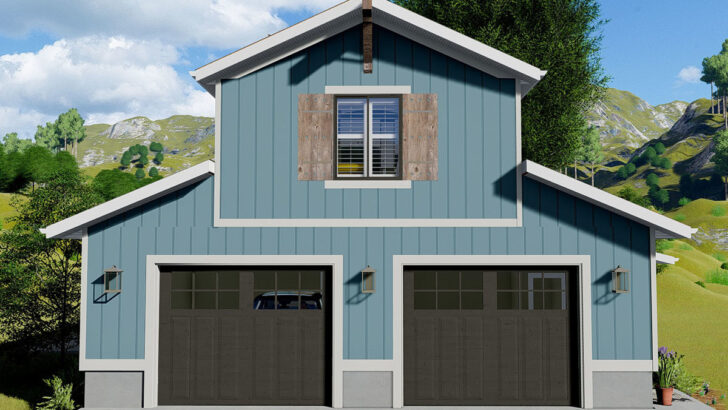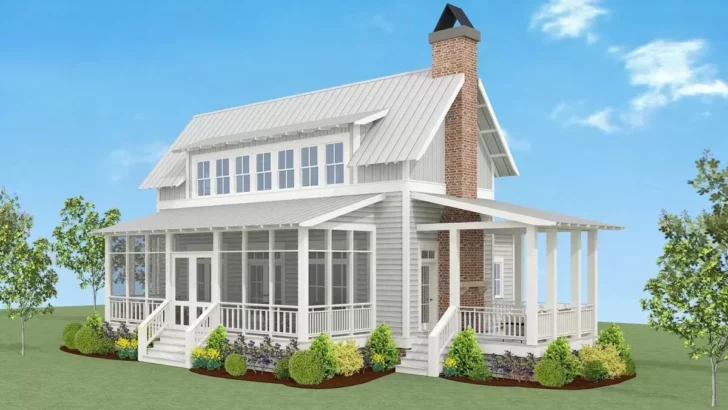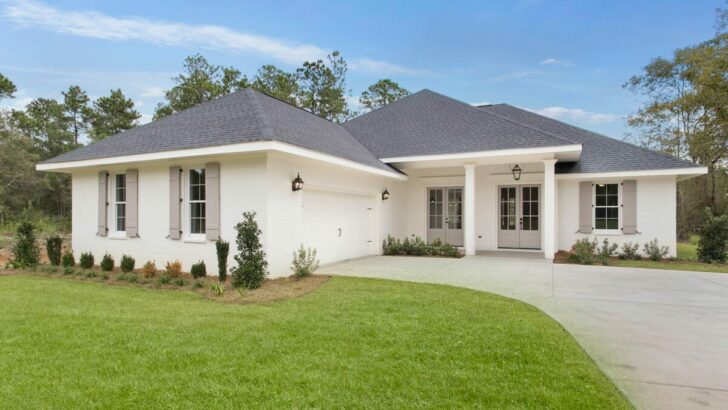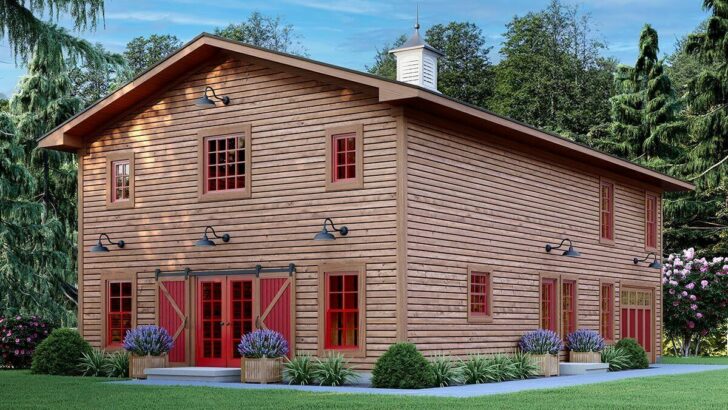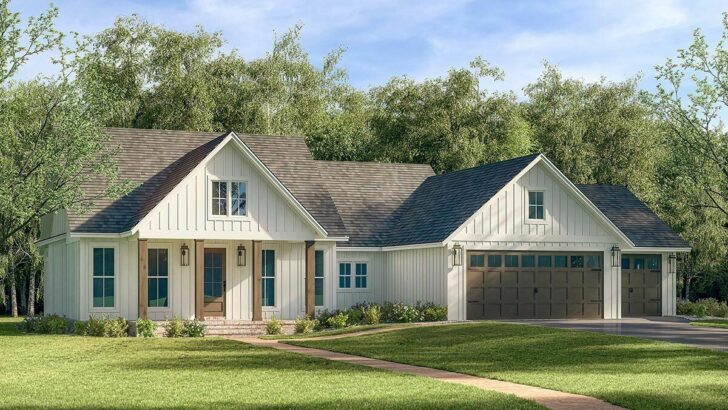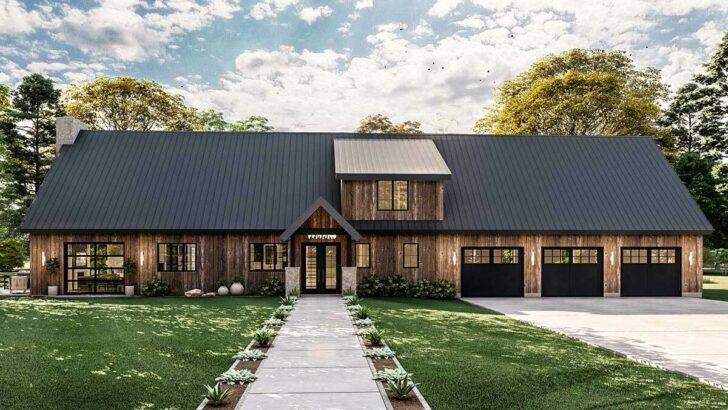
Specifications:
- 1,753 Sq Ft
- 3 Beds
- 2.5 Baths
- 2 Stories
- 2 Cars
Whoever said size matters clearly hasn’t seen the magic of a well-designed 1,753 square foot home.
Today, I’m taking you through a charmer that’s stealing hearts and possibly a couple of gnomes from the neighborhood gardens.
It’s the family-friendly, 3-bed Modern Farmhouse plan that’s more packed with features than a Swiss Army knife at a camping convention.
So, grab your favorite beverage, and let’s dive into the first part of our homey expedition.
Stepping into this home, you’re greeted by an openly defined living room that’s as welcoming as grandma’s house on Thanksgiving.
Related House Plans


But, forget the outdated floral couches; this space is modern, airy, and has a fireplace that could tell stories if only it could talk.
It’s the perfect backdrop for everything from your toddler’s first steps to your teenager’s graduation party.
Just a few steps farther, and the home opens up to reveal the true heart of the house – the island kitchen.
This isn’t just any kitchen; it’s where culinary battles are fought and won.
It’s surrounded by an adjacent dining area that’s so conveniently located, you’ll wonder if your food just teleported from the stove to your plate.
And with access to the outdoors, it’s like Mother Nature herself is inviting you to dine al fresco.
Related House Plans
Now, let’s talk about a feature that’s as underrated as the B-side of a vinyl record – the utility area.
This isn’t just a place to kick off your muddy boots; it’s a multitasking marvel with a laundry room, powder bath, and a mudroom with a built-in bench that’s more welcoming than a hug from your best friend.
It’s the gateway to the 2-car garage, a place for your vehicles, and maybe a secret lab if you’re into that sort of thing.
As we tiptoe upstairs, the master suite awaits, separated from the secondary bedrooms to give you the privacy of a secret hideaway.
The master bath isn’t just a bathroom; it’s a spa where you can wash away your worries in the walk-in shower, and the walk-in closet could double as a small country with how spacious it is.

The secondary bedrooms aren’t just rooms; they’re realms of imagination for your kids, sharing a Jack and Jill bath that ensures morning routines are as smooth as a jazz playlist.
And let’s not forget the unfinished storage area across from bedroom 3.
It’s like Narnia, but instead of a lion, there’s 310 sq. ft. of potential waiting to be transformed into whatever your heart desires.
One of the hallmarks of modern farmhouse design is the seamless integration of indoor and outdoor spaces, and this home hits the nail on the head, or rather, the hammer on the barn nail.
The dining area’s access to the outdoors invites the breeze in for breakfast and sends the sunset an invite for dinner.
It’s a space that encourages you to live more freely, blurring the lines between the inside and the great outdoors.
Imagine hosting summer barbecues where the kids run around in a backyard as lush as the community in a feel-good movie, all while you master the grill like a suburban legend.
I can’t emphasize enough the sanctuary that is the master suite.
It’s your retreat from the world, where the day’s stress melts away like butter on hot pancakes.
The walk-in shower in the master bath isn’t just for cleaning up; it’s a mini vacation.
And the walk-in closet?

It’s not just storage; it’s a fashionista’s dream, a place where your clothes can live their best life, organized and free from the tyranny of crumpled corners.
The secondary bedrooms, connected by a Jack and Jill bathroom, are more than just sleeping quarters; they’re lessons in diplomacy and cooperation.
It’s where your kids will learn the art of negotiation over who gets the sink first and the importance of sharing, even when they’d rather not.
These rooms are the setting for late-night whispers, early morning giggles, and the kind of sibling bonding that makes for the best childhood memories.
Now, let’s talk about the unfinished storage area.
This space is the wild card, the room of possibilities.
Will it become a home theater, where family movie nights turn into Oscar-worthy experiences?
A game room, where board game battles are as intense as any reality show competition?
Or perhaps a craft room, where creativity flows as freely as wine at book club?
The choice is yours, and the potential is as limitless as your imagination.

As we conclude our tour of this modern farmhouse plan, it’s clear that this home is more than just a structure; it’s a canvas for your family’s memories.
It’s a place where functionality meets beauty, where every square foot is infused with warmth and potential.
From the inviting front porch to the cozy living spaces and the private retreats upstairs, this home proves that you don’t need a mansion to live large.
So, whether you’re a budding chef, a peace-seeking professional, or a family in search of your next chapter, this modern farmhouse plan offers a blueprint for a life well-lived.
Here’s to finding the perfect balance of charm, function, and joy in the home of your dreams.
Cheers to cozy, farmhouse living – where every moment is worth savoring.
You May Also Like These House Plans:
Find More House Plans
By Bedrooms:
1 Bedroom • 2 Bedrooms • 3 Bedrooms • 4 Bedrooms • 5 Bedrooms • 6 Bedrooms • 7 Bedrooms • 8 Bedrooms • 9 Bedrooms • 10 Bedrooms
By Levels:
By Total Size:
Under 1,000 SF • 1,000 to 1,500 SF • 1,500 to 2,000 SF • 2,000 to 2,500 SF • 2,500 to 3,000 SF • 3,000 to 3,500 SF • 3,500 to 4,000 SF • 4,000 to 5,000 SF • 5,000 to 10,000 SF • 10,000 to 15,000 SF

