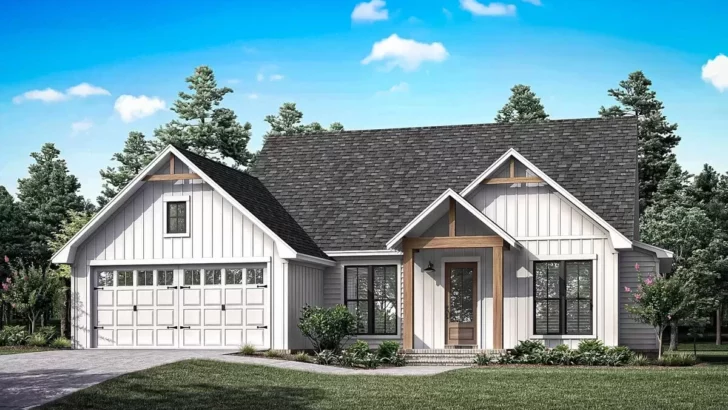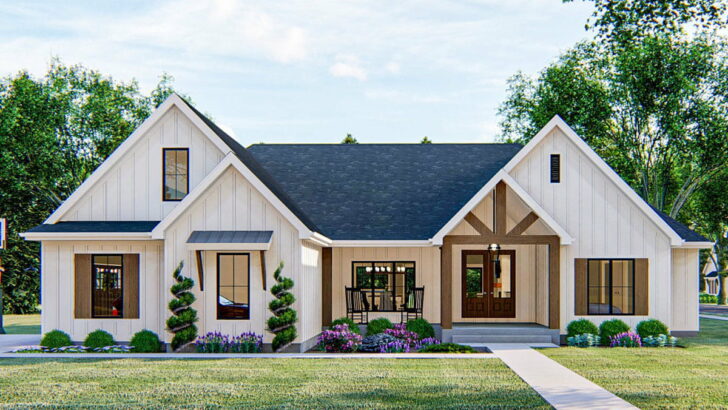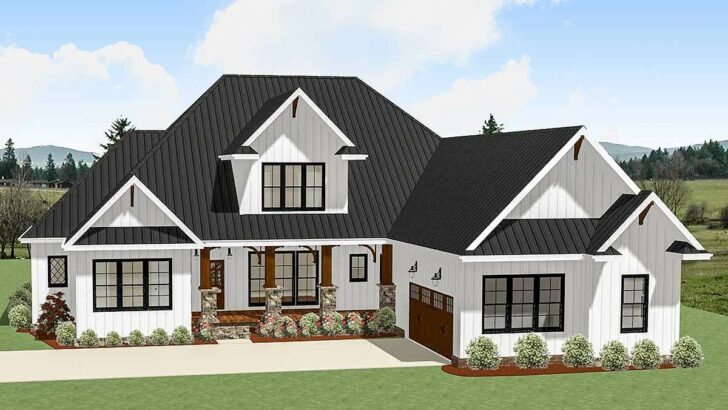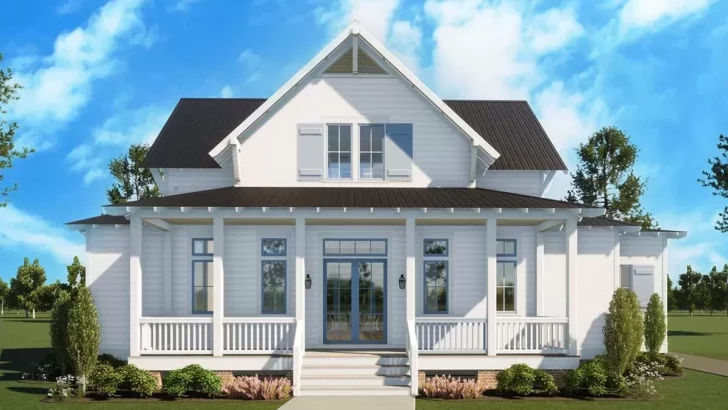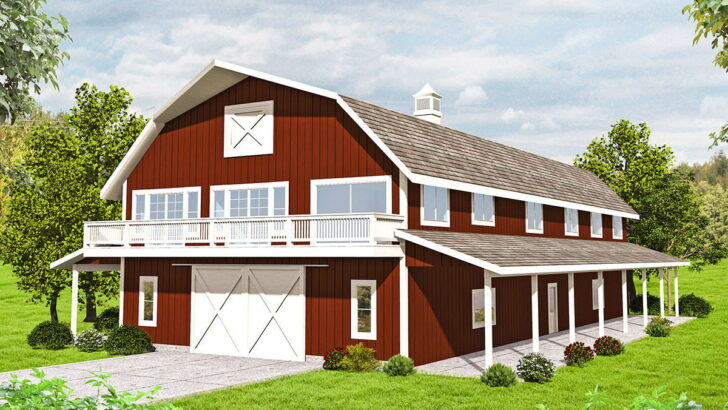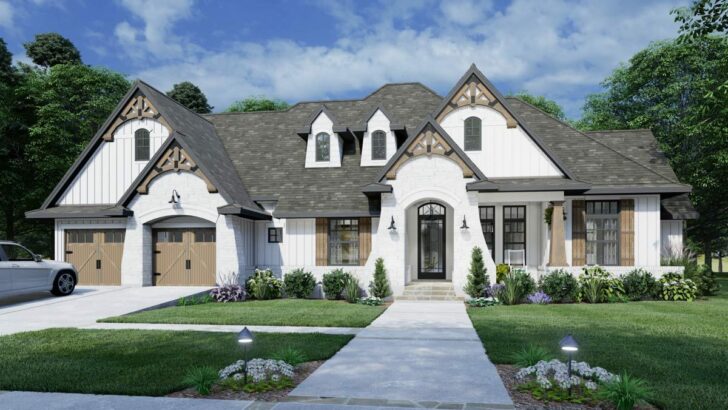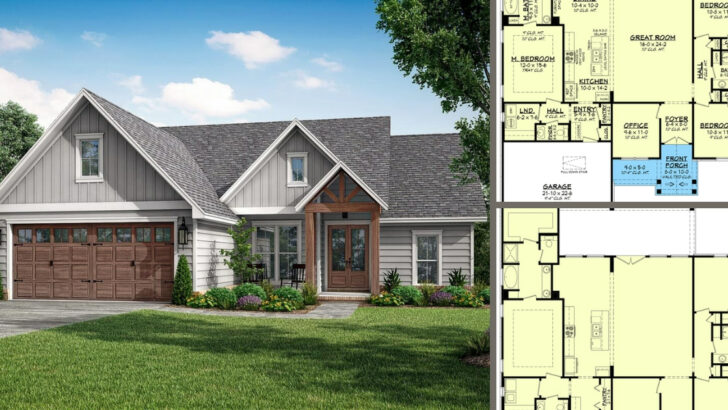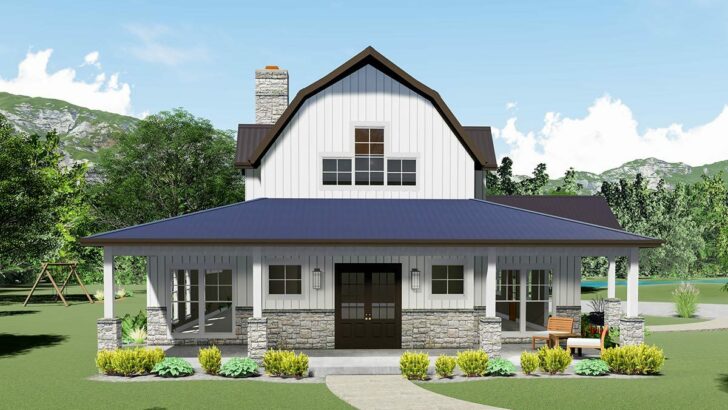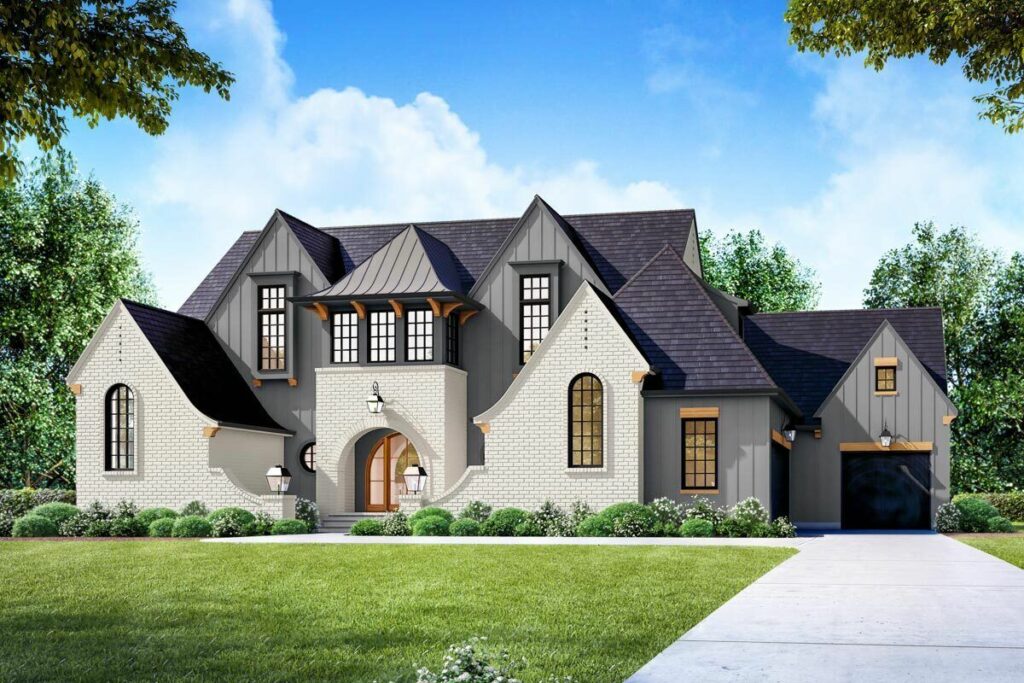
Specifications:
- 3,939 Sq Ft
- 5 Beds
- 5.5 Baths
- 2 Stories
- 3 Cars
In the enigmatic realm of home design, where tradition often locks horns with modernity, emerges a house plan that serenely blends the quaint charm of a Tudor with the sleek finesse of transitional design.
The Transitional Tudor Home Plan, flanked by the charisma of swooping roof lines and arched accents, orchestrates a melodious duet of aesthetic allure and functional pragmatism, nestled in the heart of suburbia. T
his residential rhapsody encapsulated in 3,939 square feet, accommodates the whispers of olden lore with the assertive strides of today. Let’s saunter through its inviting doors to explore the bountiful offerings stitched into the fabric of this architectural marvel.
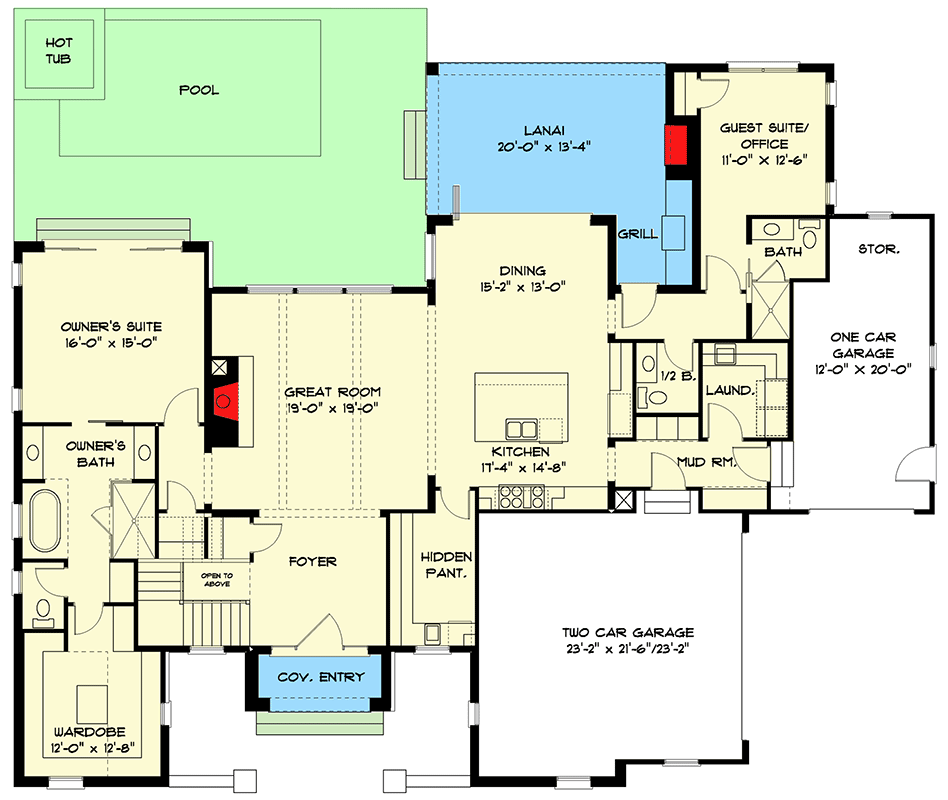
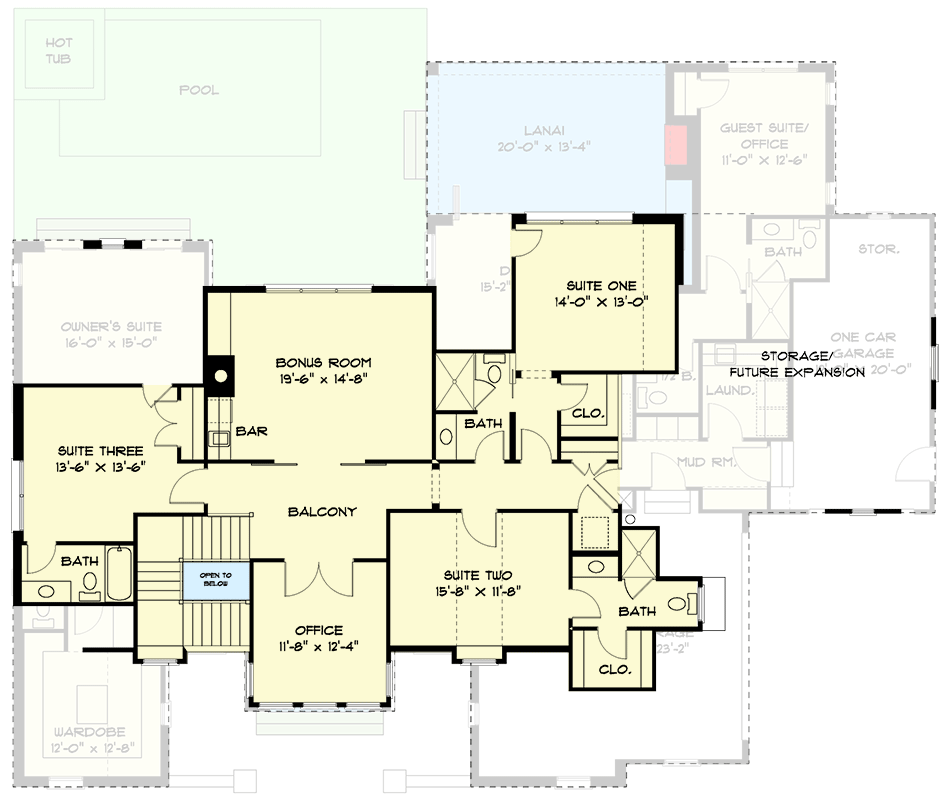
The first impression is often a lasting one, and this home plan pulls no punches with its picturesque facade. The swooping rooflines and flared eaves are reminiscent of a time gone by, yet their subtle elegance encapsulates a modern allure that is hard to resist.
Related House Plans
It’s like the house extends a hand, clad in a glove of timeless charm, inviting you into its warm embrace. The arched accents play peek-a-boo as they coyly embellish the exterior, a poetic nod to the architectural heritage of yore, much like the cherry on top of a whimsical sundae.
As you step through the threshold, a generous foyer unfolds before you, elegantly welcoming with a coat closet to stash away the weary remnants of the outdoor world and a staircase that seems to whisper the tales of the floors above.
It’s here that the house seems to say, “Come on in, the good stuff’s right this way!” The welcoming arms of the home extend further as you are gently ushered into the great room.
The exposed beams overhead are like the sturdy boughs of an old oak, hinting at a blend of rustic charm and open modern spaces, where tales old and new could be spun over cups of cocoa by the fireside.
Ambling through, you stumble upon the heart of the home, where a large hidden pantry bathed in the tender kiss of natural light awaits. The surprise of discovering this concealed haven is akin to stumbling upon a secret garden.
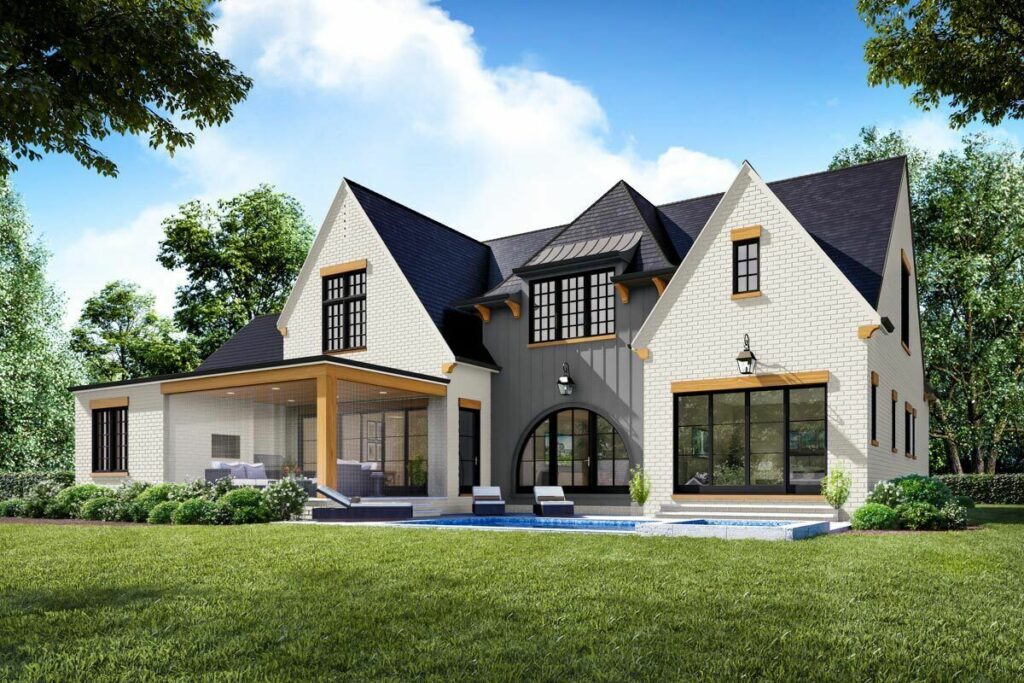
Adjacent to this quaint find, the dining room unfolds, a cozy nook where laughter and conversations would flow freely.
The pièce de résistance is surely the retractable glass wall that seamlessly melds the indoors with the picturesque lanai. This is where breezy afternoons would transition to starlit evenings with the ease of a poet’s verse.
Related House Plans
- Modern Dual-Story 5-Bedroom Tudor-style House With Optionally Finished Basement (Floor Plan)
- 5-Bedroom Dual-Story Rustic Country Farmhouse With Home Office and Main-floor Master Bedroom (Floor Plan)
- 5-Bedroom Two-Story Open Floor Plan Farmhouse With Main Floor Home Office and Convenient Laundry Upstairs (Floor Plan)
The owner’s suite is a secluded sanctuary that is a world in itself on the main level. It’s like the house takes a gentle bow, presenting its pièce de résistance. It offers a private escape complete with patio access for those morning coffees amidst the whispers of dawn.
The lavishness continues with a 5-fixture bathroom where one could soak away the cares of the day. And oh, the dresser island in the wardrobe is the crown jewel, a nod to both vanity and utility, a place for the fine threads that would dance in tune to the homeowner’s outings.
On the other side of this level, a second bedroom suite or a home office stands ready, offering a cozy corner for guests or a quaint nook for those work-from-home days.
Venture upstairs and a haven of coziness awaits. Three additional bedroom suites beckon, each a cozy cocoon with a promise of restful slumbers and dreams sweet. Sharing this level is an office for when duty calls, and a bonus room complete with a wet bar.
This is the playground for imagination, a canvas for leisure, be it a game night or a quiet evening with a book and a splash of bourbon.
Outside, the Pool Concept is not merely an afterthought but an emblem of luxury and leisure. It beckons for sun-kissed days and balmy evenings, ensuring the outdoor space is a continuum of the elegance that is echoed within the heart of this home.
The garage, a spacious abode for three cars, is more than a mere shelter but a spacious haven for the prized vehicles. Every evening, as the cars snuggle in, it’s like they whisper, “home sweet home”.
In a poetic symphony of bricks, wood, and glass, the Transitional Tudor Home Plan crafts not just a house, but a narrative. A narrative that cradles the sweet nostalgia of a Tudor design while boldly embracing the needs of the modern dweller.
It’s not just about the walls that encase warmth, but about the spaces that hold the promise of countless tomorrows, filled with laughter, love, and a continual exploration of the transitional haven you’d call home.
You May Also Like These House Plans:
Find More House Plans
By Bedrooms:
1 Bedroom • 2 Bedrooms • 3 Bedrooms • 4 Bedrooms • 5 Bedrooms • 6 Bedrooms • 7 Bedrooms • 8 Bedrooms • 9 Bedrooms • 10 Bedrooms
By Levels:
By Total Size:
Under 1,000 SF • 1,000 to 1,500 SF • 1,500 to 2,000 SF • 2,000 to 2,500 SF • 2,500 to 3,000 SF • 3,000 to 3,500 SF • 3,500 to 4,000 SF • 4,000 to 5,000 SF • 5,000 to 10,000 SF • 10,000 to 15,000 SF

