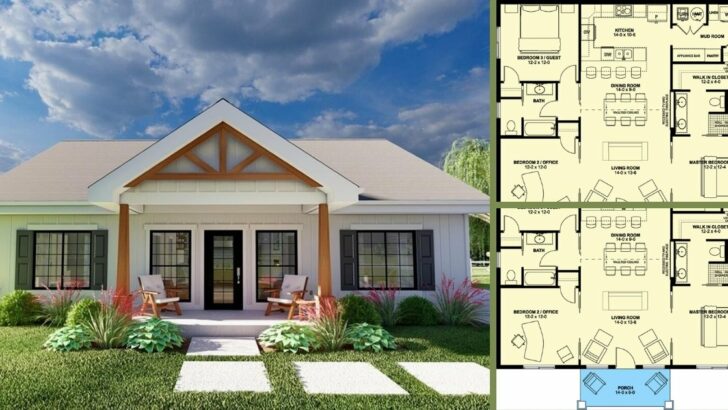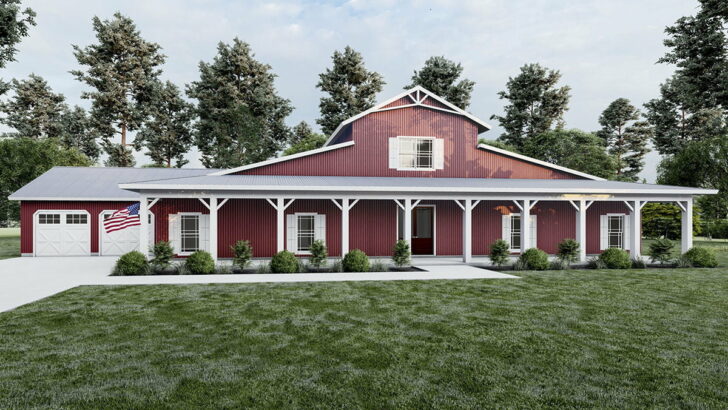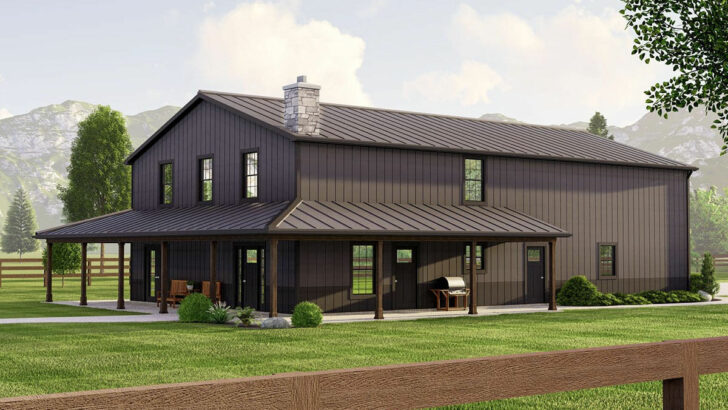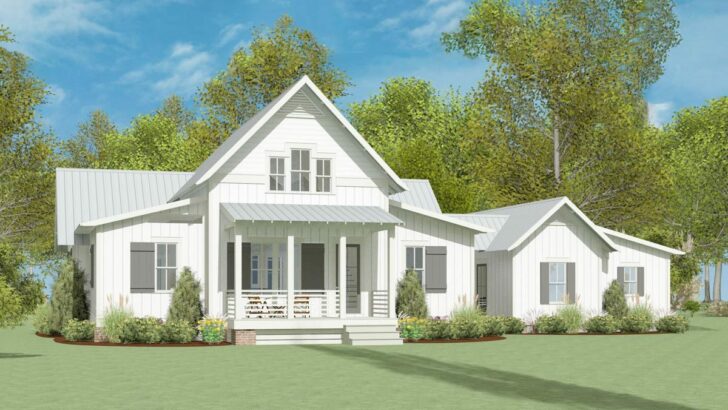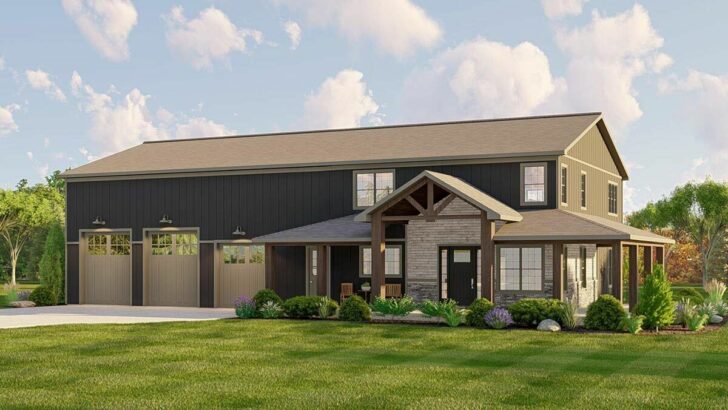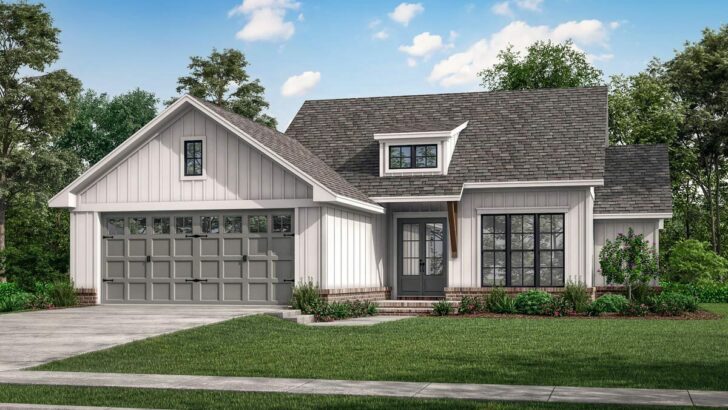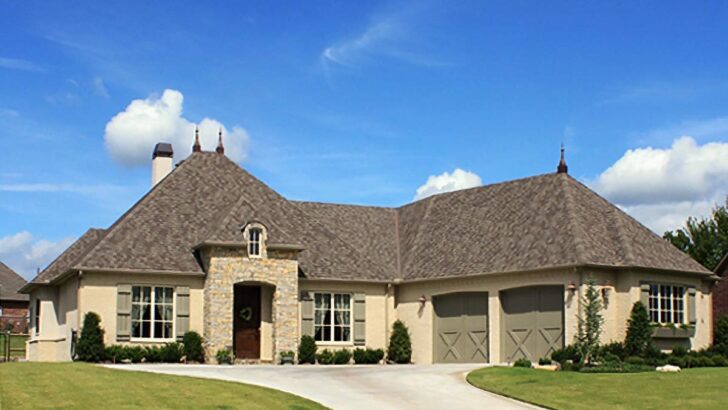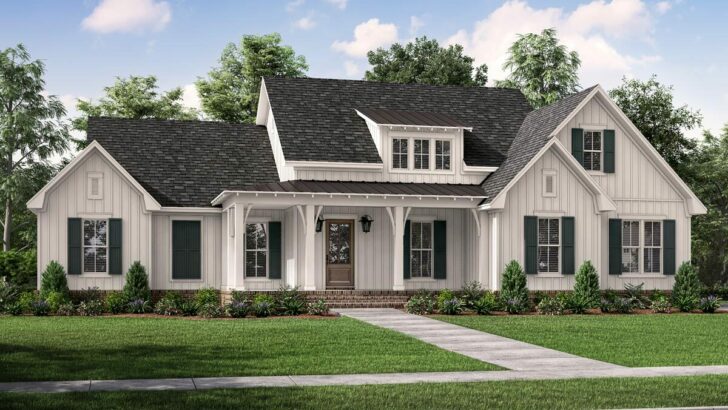
Specifications:
- 3,198 Sq Ft
- 4 Beds
- 3 Baths
- 1 Stories
- 3 Cars
Hey there, fellow home enthusiasts!
Are you ready to dive into a world where rustic charm meets modern convenience?
Buckle up because I’m about to take you on a tour of a house plan that’s as unique as your grandma’s secret cookie recipe – the one-barndominium with all the bells and whistles.
Imagine corrugated metal siding shimmering in the sun, vast porches begging for lazy afternoons, and space that makes you say, “Wow, that’s a lot of square footage!”
Let’s get started, shall we?
First off, this barndominium isn’t messing around with its size.
Related House Plans

We’re talking a spacious 3,198 square feet of pure living joy, spread out over a single, sprawling story.
It’s like the designers thought, “Let’s give them space to dance, but also, let’s make sure they never feel lonely.”
With four bedrooms and three baths, this home is like a mini-resort.
The master suite is a dream, tucked away for privacy – perfect for those days when you just need to escape from… well, everyone.
The other bedrooms?
Related House Plans
They’re not just rooms; they’re sanctuaries, ensuring everyone gets their beauty sleep.

Walking in, you’re greeted by a living room that boasts a cathedral ceiling – because why not aim for the heavens?
The kitchen is an eat-in wonderland, where you can cook, dine, and spill the tea, all in one spot.
It’s the kind of place where you can picture the laughter and smell the homemade pies (or burnt toast, if you’re kitchen-challenged like me).
Now, let’s chat about this garage.
It’s not just a garage; it’s a haven for your vehicles and hobbies.
With a whopping 3,264 square feet, it’s practically a dance hall for cars.

Two standard overhead doors are great, but the pièce de résistance?
A 14′ by 14′ overhead door for your RV.
Because sometimes, you need to hit the road in style.
The right drive-through bay with its massive door is like saying, “Yes, I do own an RV, and yes, it has its own luxurious bay.”
It’s the ultimate flex for road trip enthusiasts.
Tucked away in this vehicular paradise is a large office.

It’s the kind of space where you can conquer the business world in your pajamas.
Who says you can’t have a board meeting and then sneak off to your garage-turned-workshop to tinker on your pet projects?
Finally, let’s circle back to the exterior.
Those porches, folks!
A 60′-wide porch in the front and an even more expansive one in the back.
They’re practically begging for rocking chairs, sunsets, and cold lemonade (or a hot toddy, depending on your mood).

In conclusion, this barndominium is like a Swiss Army knife of homes – versatile, spacious, and just plain cool.
It’s where rustic charm high-fives modern living, and they live happily ever after.
So, whether you’re a car fanatic, a work-from-home warrior, or just in need of a family home that breaks the mold, this barndominium might just be your dream come true.
Happy home planning!
You May Also Like These House Plans:
Find More House Plans
By Bedrooms:
1 Bedroom • 2 Bedrooms • 3 Bedrooms • 4 Bedrooms • 5 Bedrooms • 6 Bedrooms • 7 Bedrooms • 8 Bedrooms • 9 Bedrooms • 10 Bedrooms
By Levels:
By Total Size:
Under 1,000 SF • 1,000 to 1,500 SF • 1,500 to 2,000 SF • 2,000 to 2,500 SF • 2,500 to 3,000 SF • 3,000 to 3,500 SF • 3,500 to 4,000 SF • 4,000 to 5,000 SF • 5,000 to 10,000 SF • 10,000 to 15,000 SF

