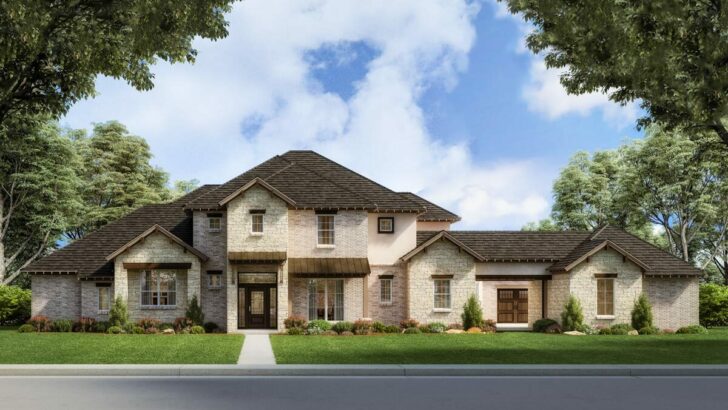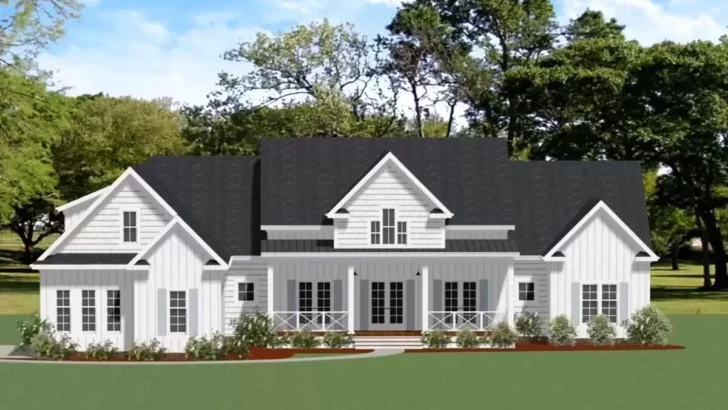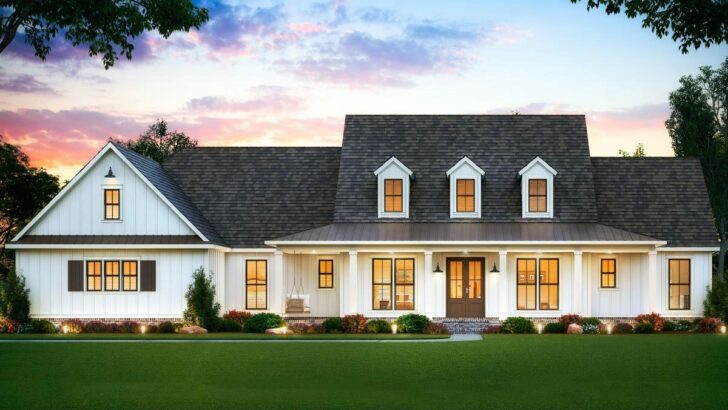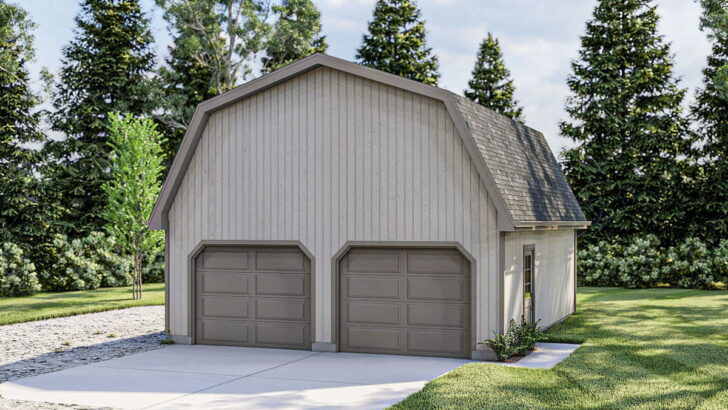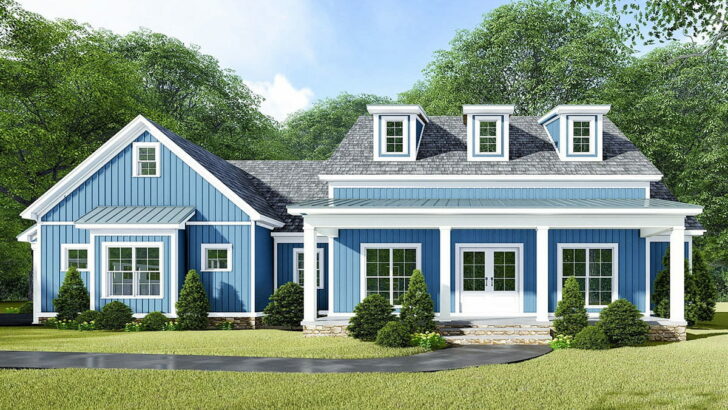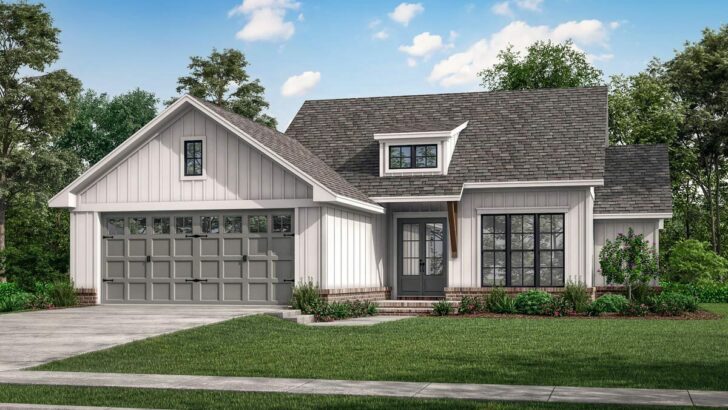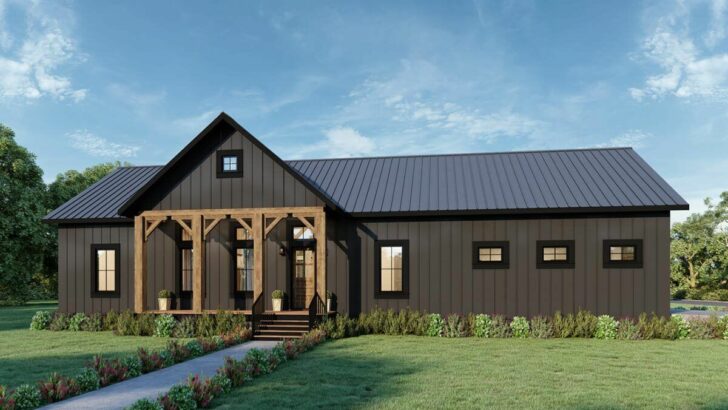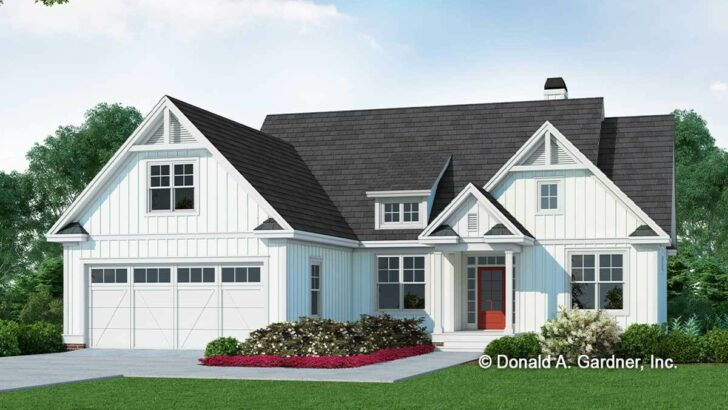
Specifications:
- 1,360 Sq Ft
- 3 Beds
- 2 Baths
- 1 Stories
Step right up folks, and feast your eyes on a marvel of modern architecture!
This humble wordsmith is about to take you on a magical journey through the intricacies of a dashing 1,360 square foot New American House Plan.
No, it’s not as big as the Grand Canyon, but it’s packed with as many awe-inspiring features.
Let’s delve into the delightful details, shall we?
Related House Plans
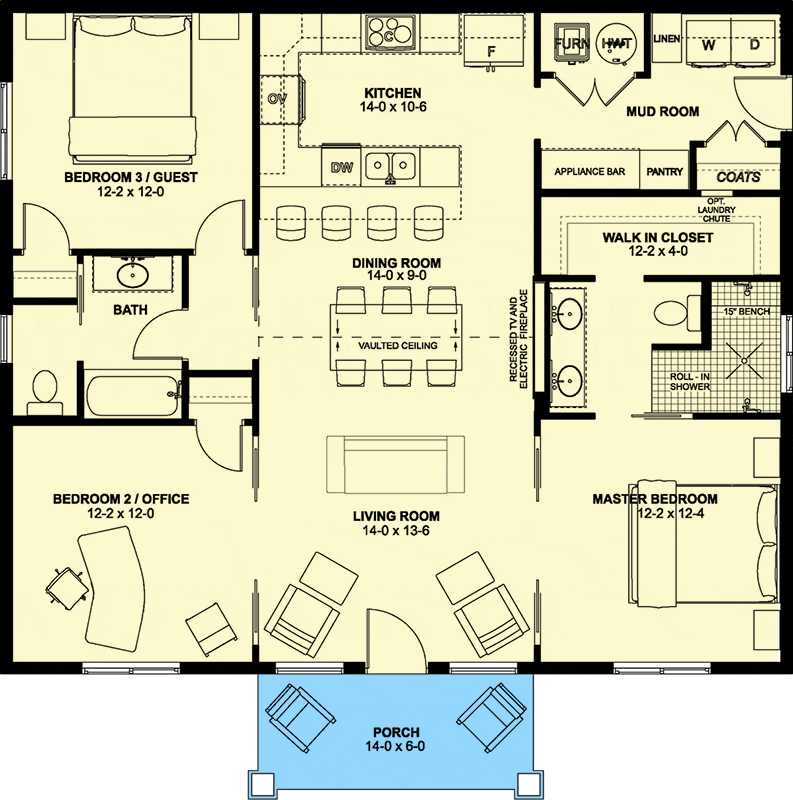
First off, let’s take a look at the heart of this modern castle – the kitchen. Have you ever thought that your kitchen counter looks more like a jumbled electronics shop than a place to whip up gourmet meals? Fret no more!

This marvel of a kitchen comes with an appliance bar tucked neatly into the pantry. Your coffee maker, blender, and that darned toaster that always seems to be in the way, all find a comfy spot out of sight, yet within arm’s reach.

It’s as if they’re saying, “Ready when you are, boss!”

Right in the center of this culinary haven is a kitchen peninsula. But no, it’s not just any peninsula. This 10-foot-long beauty comfortably seats four, and trust me, you won’t be complaining about a lack of elbow room.

So go ahead and make that Sunday brunch a family affair, there’s plenty of room for everyone!
Related House Plans

Speaking of family affairs, the dining area is nothing short of magical. Imagine enjoying your favorite meal with a crackling 72-inch-wide electric fireplace for ambiance.

And with a swivel mount television recessed right above it, you might be forgiven for forgetting about the food. Dinner and a movie? More like dinner in a movie!

But wait, there’s more! The high, vaulted ceiling in the living room and kitchen peeks at 13’-1” in the center, making you feel like you’re living under the great open sky.

If you’re not careful, you might just start looking for constellations.

Let’s take a moment to appreciate the privacy this house plan affords. With pocket doors for the master suite and office, you can choose between solitude and openness.

And when open, the 5′-4” wide openings provide sightlines that would make a hawk jealous. The master suite even has a modern walk-in shower that stretches over 6′-6”, featuring dual shower heads and a built-in bench.

Because, why not turn your shower routine into a spa-like experience?

Oh, and did I mention the dual sink vanity and massive walk-in closet with an optional laundry chute? You’ll feel like royalty every day.

Now, let’s step outside to the covered front porch. Is it just a porch?

Oh no, my friends! It’s a sanctuary, a place where you can sit back with your morning coffee and watch the world come alive, rain or shine.

And finally, let’s take a walk through the mudroom/laundry room. No, it’s not an afterthought. It’s a masterpiece of practicality, complete with a linen cabinet, a coat closet, and a roomy mechanical closet.

A place for everything, and everything in its place – just like Mary Poppins would have wanted.

In a nutshell, this 1,360 square foot New American House Plan is like a well-cooked stew. It’s got all the ingredients to create a perfect blend of comfort, practicality, and aesthetic beauty.

Not too big, not too small, but just right – like Goldilocks found in the three bears’ home.

But in this case, the three bears are the three bedrooms, two bathrooms, and the single story that make this house a home. If houses were people, this one would be the life of the party.
I hope you enjoyed the tour! Step right up to your dream home, folks. This is modern living at its finest!
Plan 67701MG
You May Also Like These House Plans:
Find More House Plans
By Bedrooms:
1 Bedroom • 2 Bedrooms • 3 Bedrooms • 4 Bedrooms • 5 Bedrooms • 6 Bedrooms • 7 Bedrooms • 8 Bedrooms • 9 Bedrooms • 10 Bedrooms
By Levels:
By Total Size:
Under 1,000 SF • 1,000 to 1,500 SF • 1,500 to 2,000 SF • 2,000 to 2,500 SF • 2,500 to 3,000 SF • 3,000 to 3,500 SF • 3,500 to 4,000 SF • 4,000 to 5,000 SF • 5,000 to 10,000 SF • 10,000 to 15,000 SF

