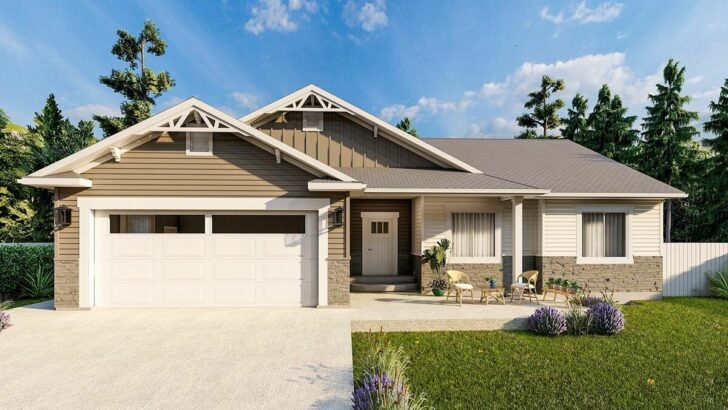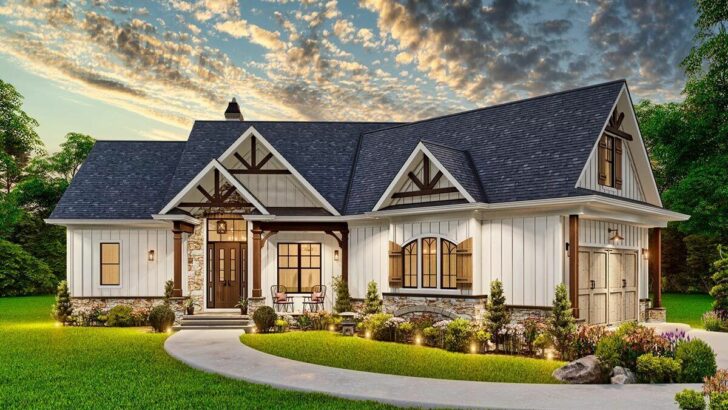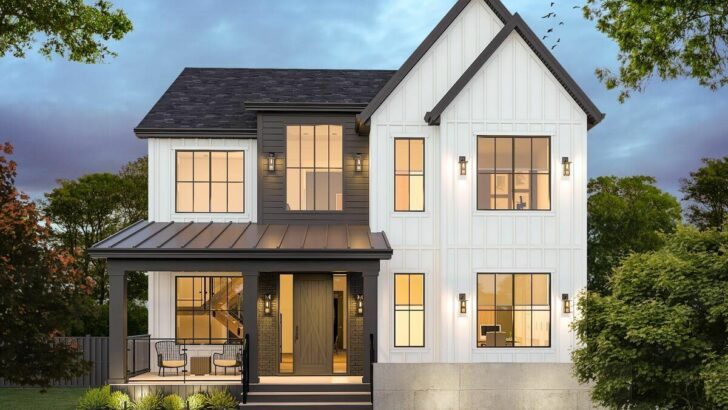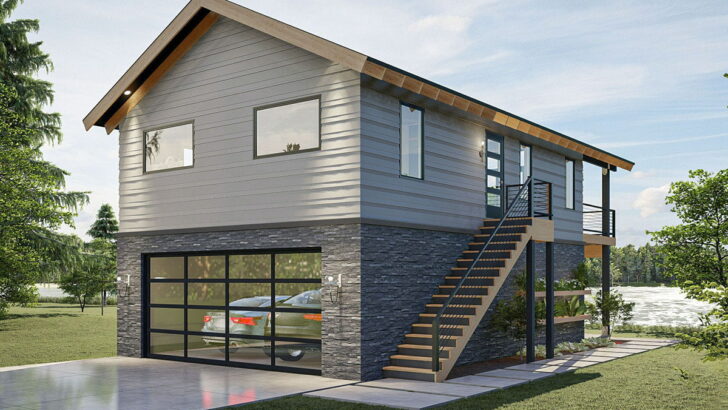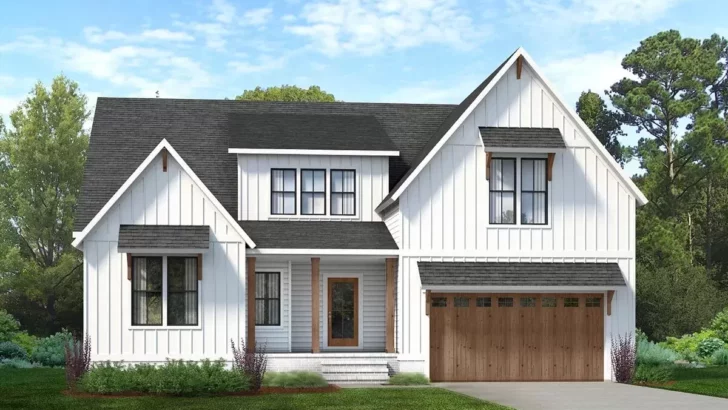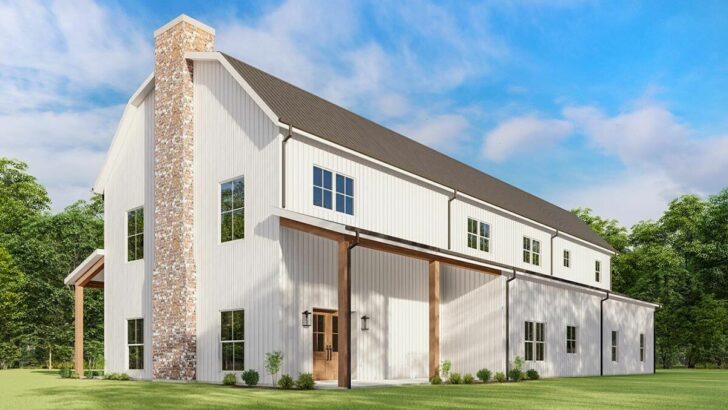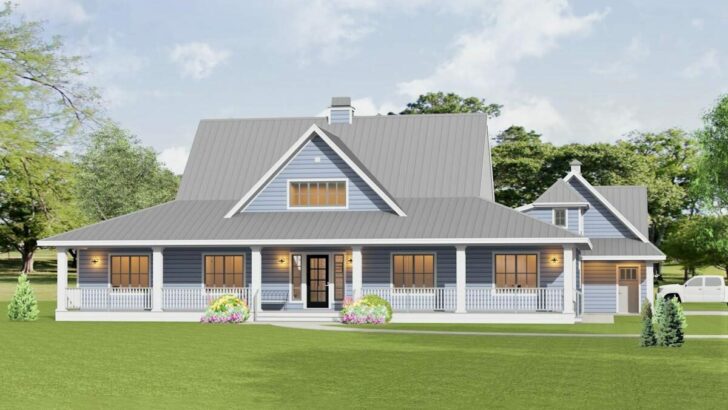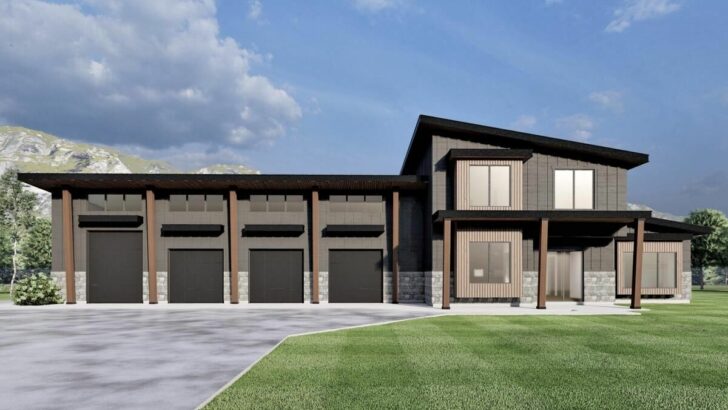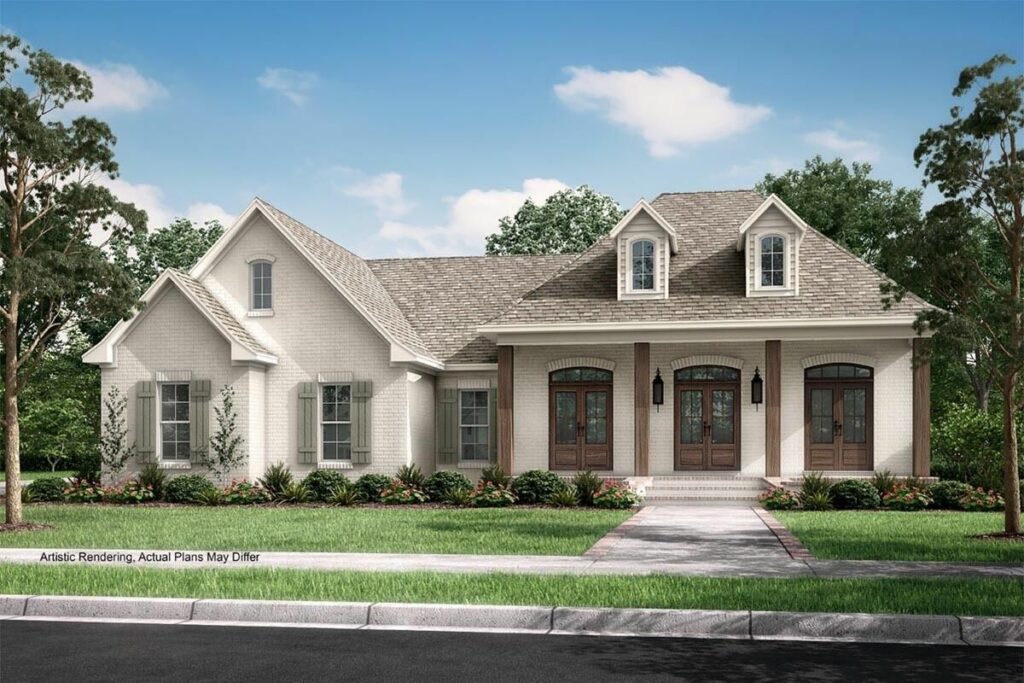
Specifications:
- 1,500 Sq Ft
- 3 Beds
- 2 Baths
- 1 – 2 Stories
- 2 Cars
Picture this: a cozy, yet spacious nest that isn’t just a house, but a home.
Yeah, that’s right, we’re diving into a place that hugs you like warm grandma’s pie: a 3-bed beauty with bonuses galore. Let’s unwrap this present together, shall we?
Now, what’s cooking in the real estate market these days? Compact yet comprehensive living spaces. And this home plan, my friends, is the epitome of smart and snug, sprawling across 1,500 square feet. It’s like Goldilocks’ dream come true – just the right size!
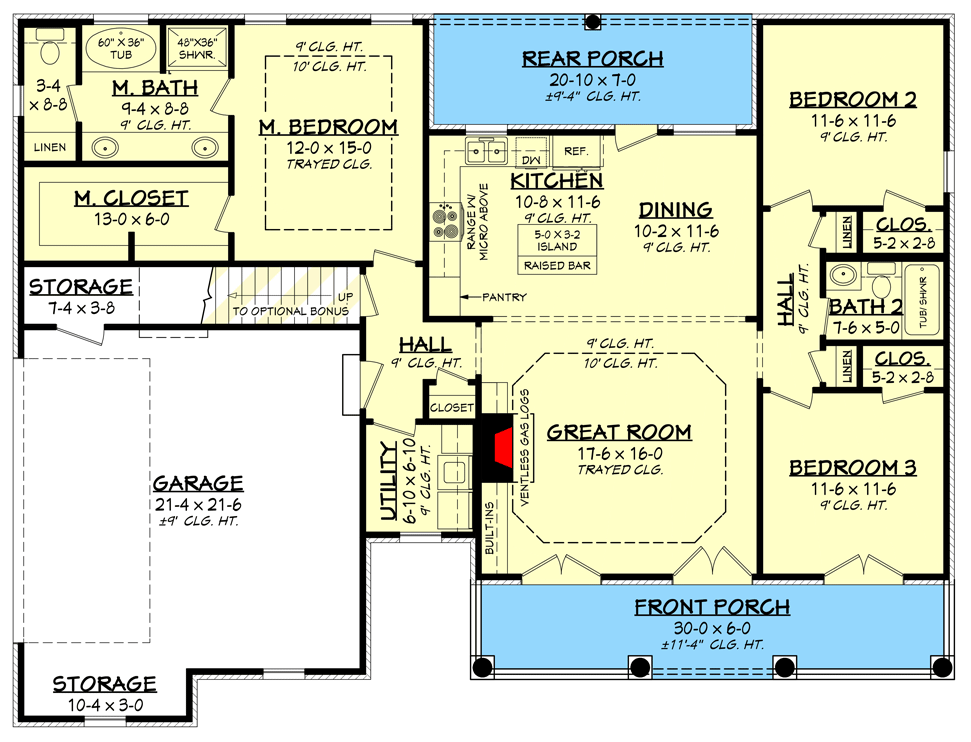
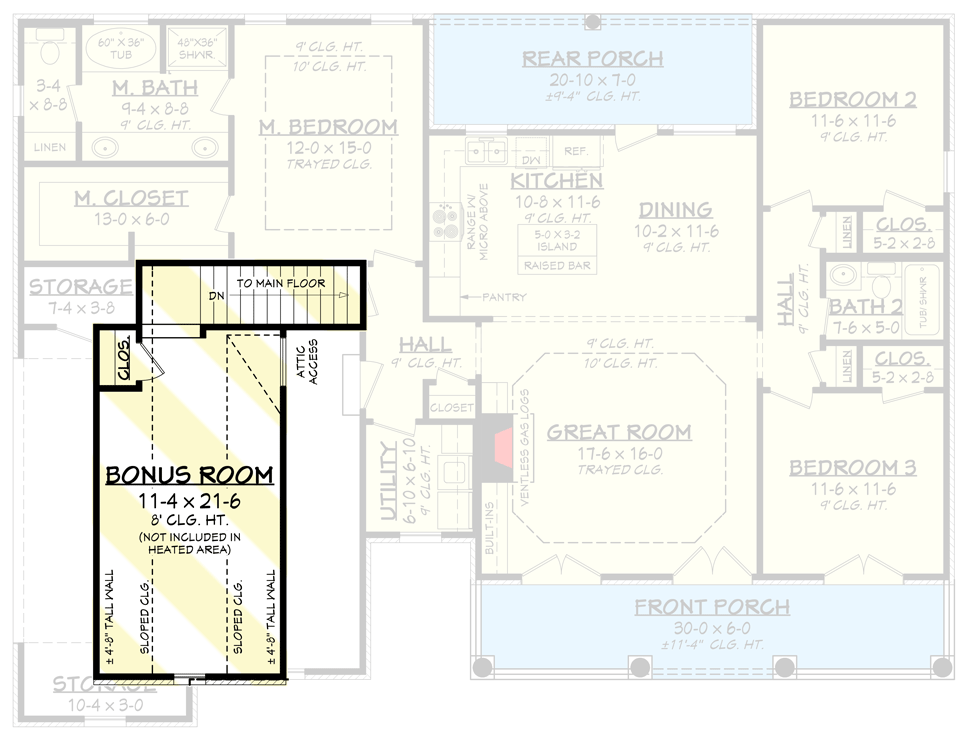
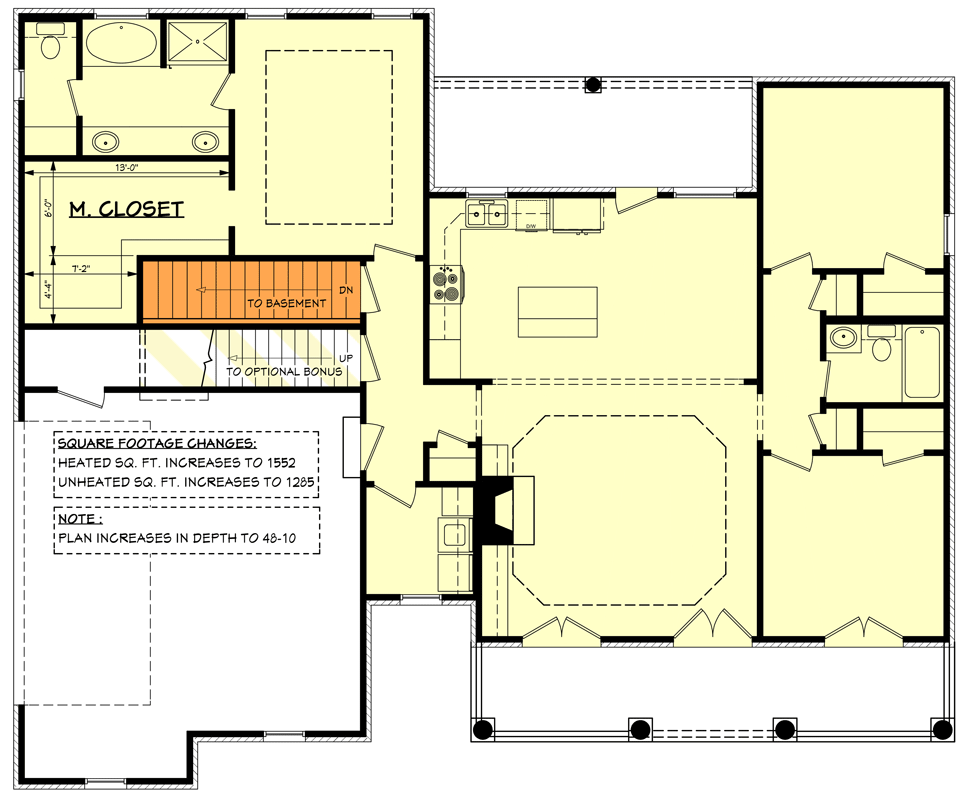
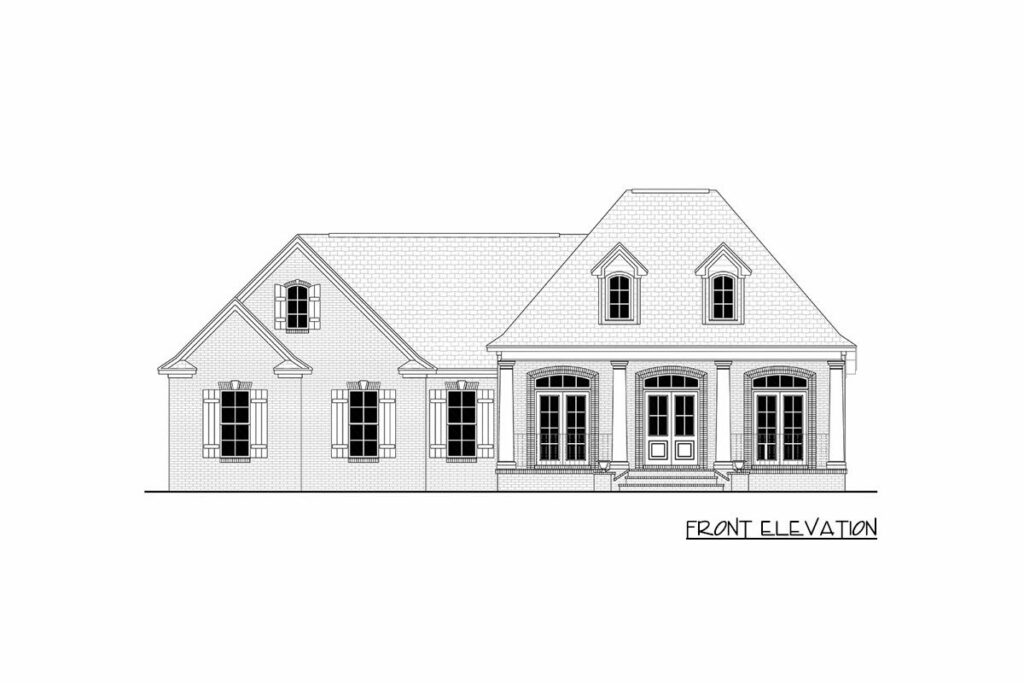
Let’s waltz into the heart of the home – the open floor plan. Oh, the sweet, unrestricted freedom to pirouette from the kitchen to the living room, not a single wall to bump your toe against.
Related House Plans
And not just any open space; we’re talking multiple sizes with a cherry on top: a bonus room option. Because who doesn’t love unexpected perks? It’s like finding an extra fry at the bottom of the take-out bag.
Imagine hosting game nights where guests flow like a well-choreographed flash mob between the great room and the kitchen.
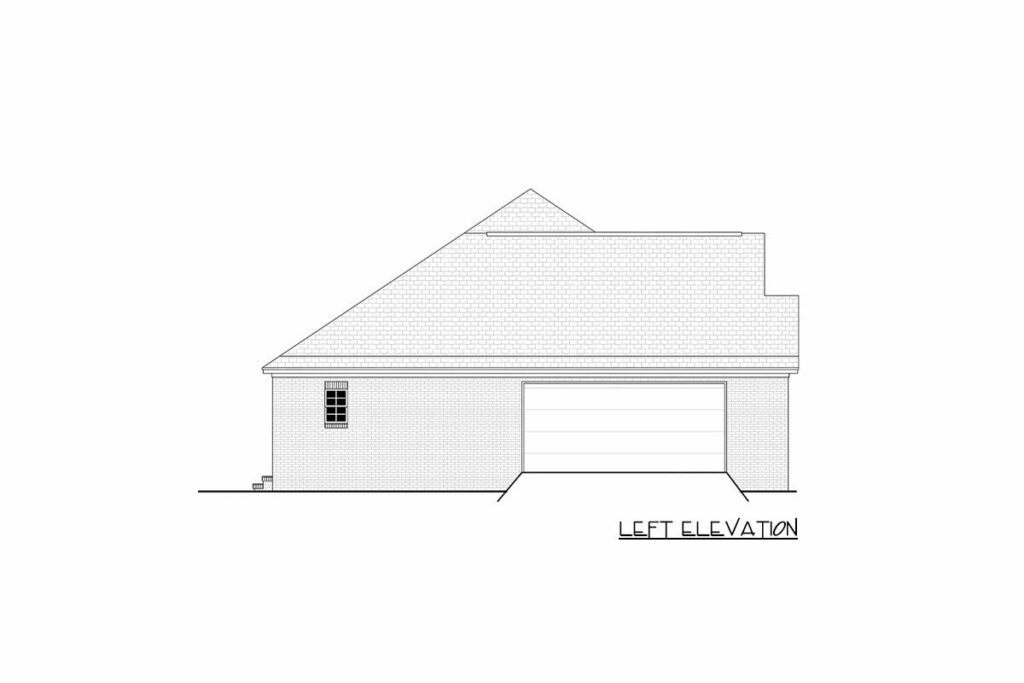
Speaking of the great room, it’s not just “great” in the “I’m spacious” sense; it’s “grab the popcorn, this room’s got built-in shelves and a gas log fireplace” kind of great.
You’ll be soaking in the warmth while your favorite novels and knick-knacks bask in their designated glory spots. That’s right, even your inanimate objects deserve a cozy nook.
But the pièce de résistance is the 30′-wide porch. This baby isn’t just for a couple of rocking chairs; no, it’s a stage for life! Serenade the sunrise with your morning coffee, wave at the passersby like royalty, or host the ultimate summer night gatherings.
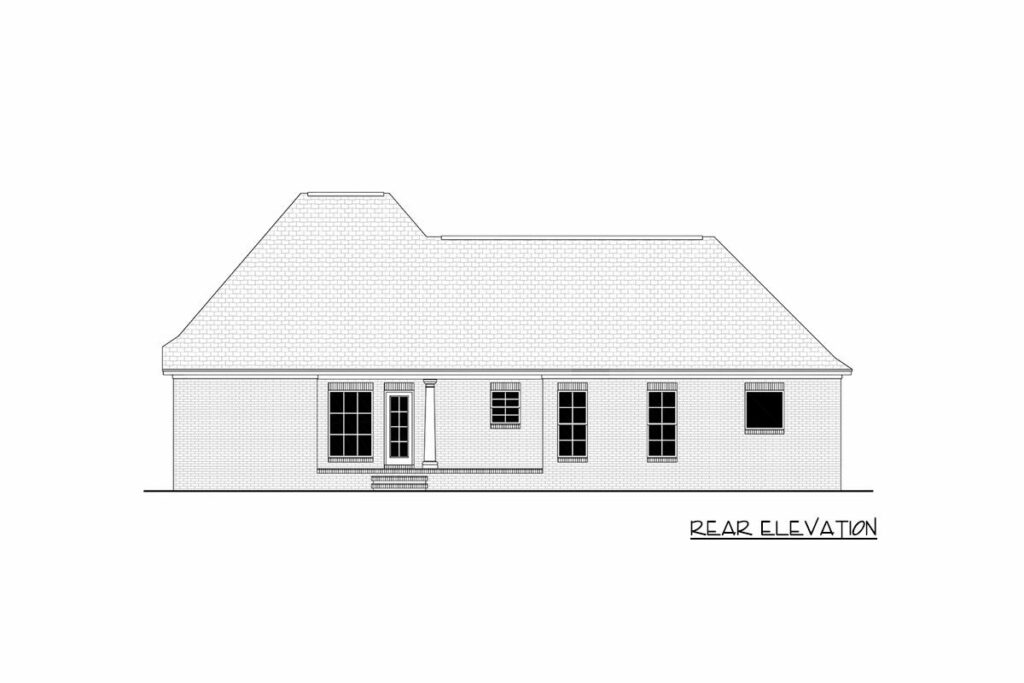
And when you step through those porch doors, you’re embraced by the kind of comfort that only plush sofas and the gentle flicker of fireplace light can offer.
Hungry for more? Saunter over to the kitchen, where the eating bar eagerly awaits your breakfasts, heart-to-hearts, and midnight snacks. It’s open to the dining room, so you’re never missing out on the gossip while refilling the chip bowl.
Related House Plans
And if the weather’s whispering sweet nothings, why not take the soirée outside? Your rear covered porch is perfect for al fresco dining or star-gazing. It’s like having a VIP pass to nature’s daily wonders, minus the crowd.
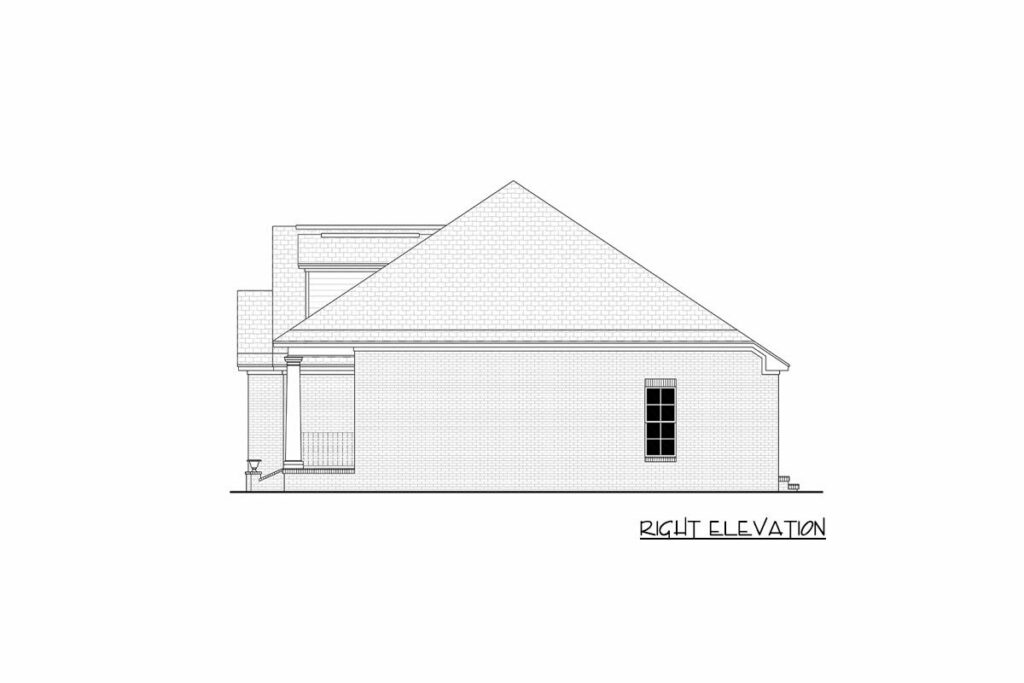
Let’s talk master suite – a sanctuary where tranquility meets style. This isn’t just a room; it’s a realm with partitioned his-and-hers closets. Forget the “what’s mine is yours” adage; space is truly your own here.
Glide into the master bath, and the royal treatment continues with dual sinks, a private throne room (ahem, toilet), and the crown jewel – a jacuzzi tub paired with a shower.
Soak away the day’s stress or sing in the shower without battling for sink space during morning routines.
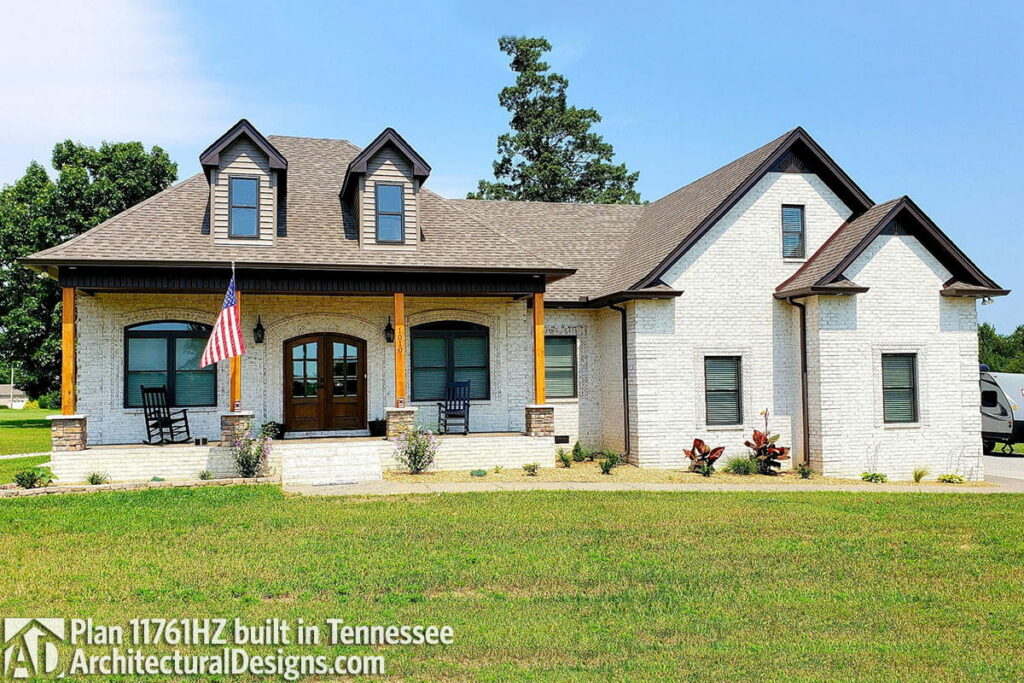
“But what about the kids, guests, or the hoard of stuffed animals I swear I’m adult enough to keep?” you ask. Fret not!
The opposite wing of your abode cradles two more bedrooms, complete with a shared bath. It’s the perfect setup for sleepovers, family, or creating a dedicated space for your hobbies. And yes, even the teddy bears are welcome.
But wait, there’s more! Remember the bonus room tease? Voilà, stairs that lead to your spacious flex space over the garage. Home office, gym, art studio, secret superhero lair – this bonus room is whatever you need it to be, no judgment here.
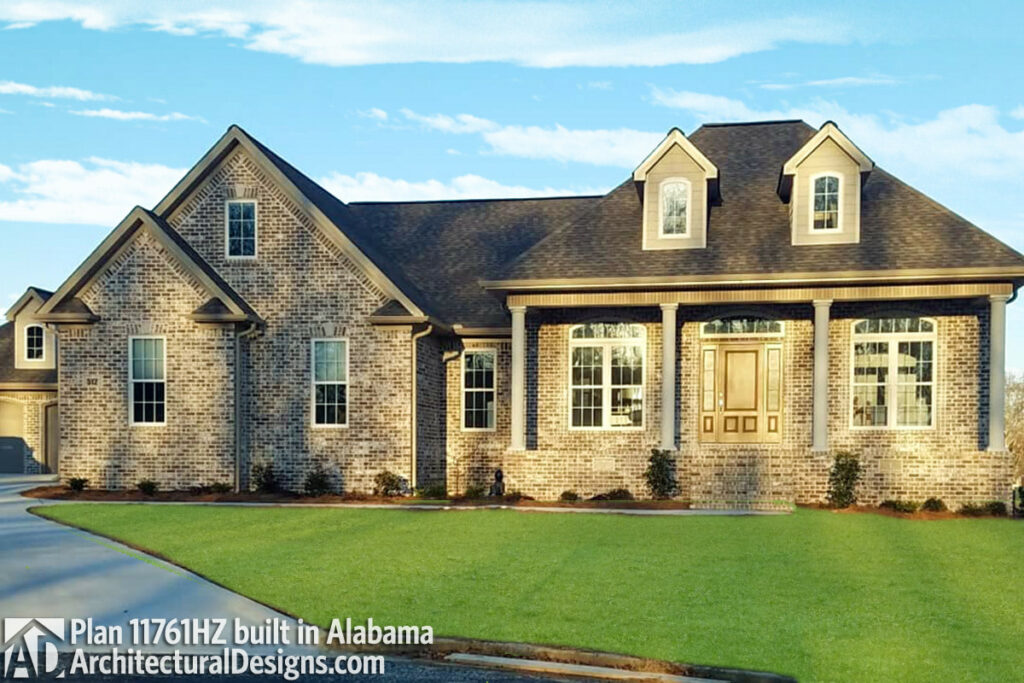
We wrap this tour with a bow called the two-car garage. But it’s not your average “just for cars” cliché. Oh no, there’s room for your DIY projects, seasonal decor, and yes, even that home brewery you’re definitely going to start next summer. Storage problems? Solved!
In a nutshell, this home isn’t just walls and beams; it’s a canvas of memories waiting to be painted. So, welcome to your happy place, where every corner is a story, and the bonus features are as endless as your imagination.
Ready to move in? I’ve already mentally arranged the furniture!
You May Also Like These House Plans:
Find More House Plans
By Bedrooms:
1 Bedroom • 2 Bedrooms • 3 Bedrooms • 4 Bedrooms • 5 Bedrooms • 6 Bedrooms • 7 Bedrooms • 8 Bedrooms • 9 Bedrooms • 10 Bedrooms
By Levels:
By Total Size:
Under 1,000 SF • 1,000 to 1,500 SF • 1,500 to 2,000 SF • 2,000 to 2,500 SF • 2,500 to 3,000 SF • 3,000 to 3,500 SF • 3,500 to 4,000 SF • 4,000 to 5,000 SF • 5,000 to 10,000 SF • 10,000 to 15,000 SF

