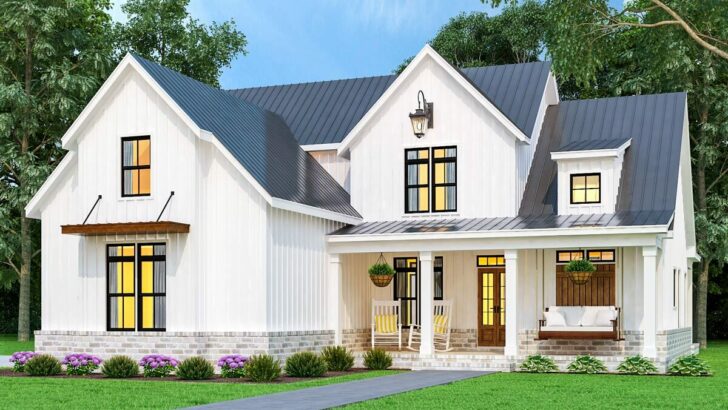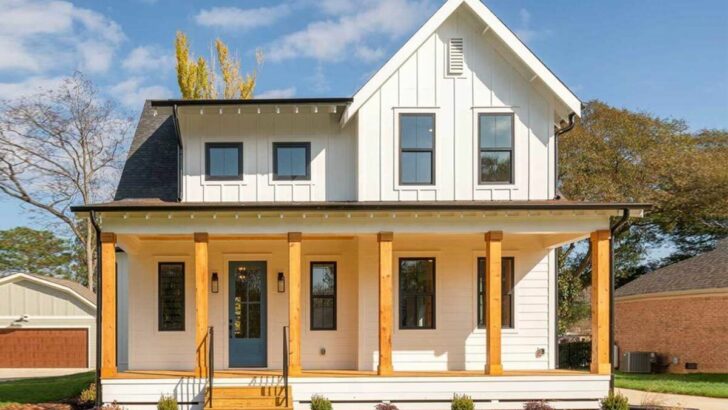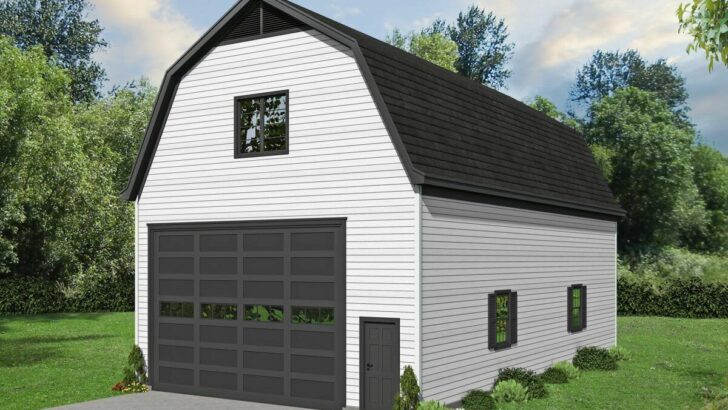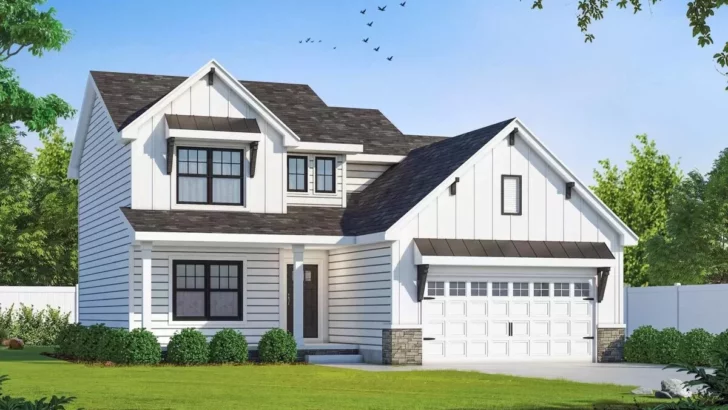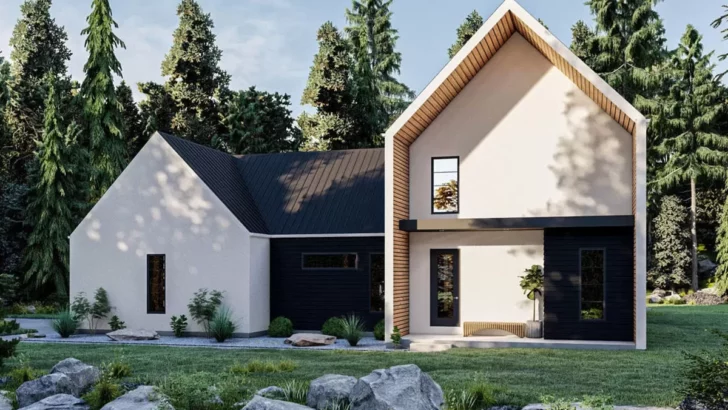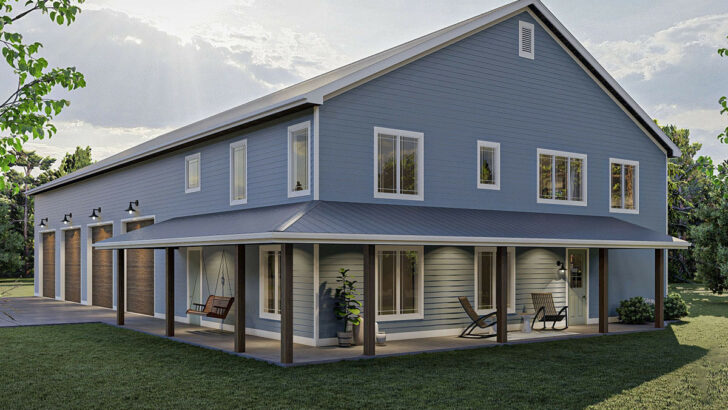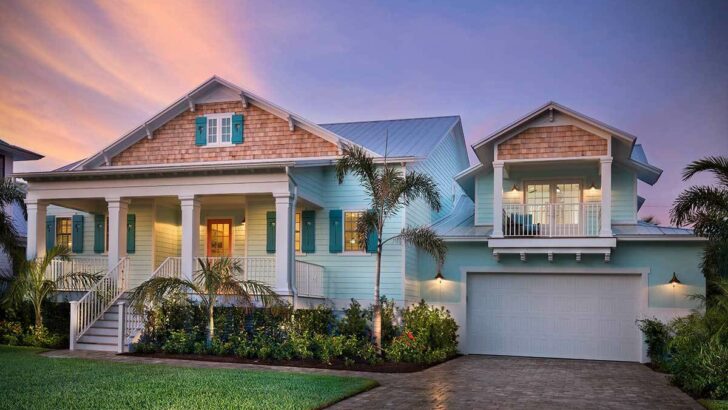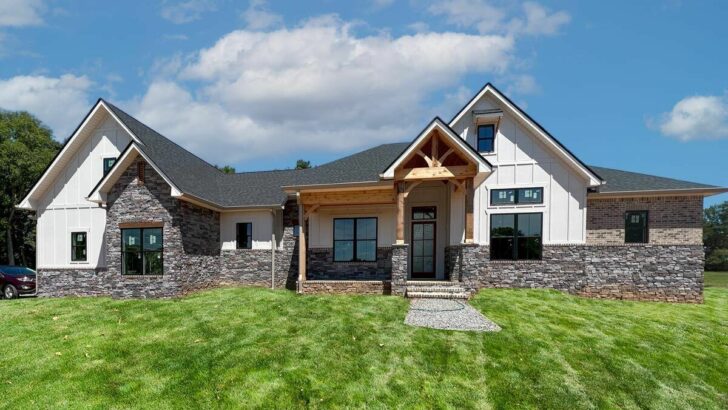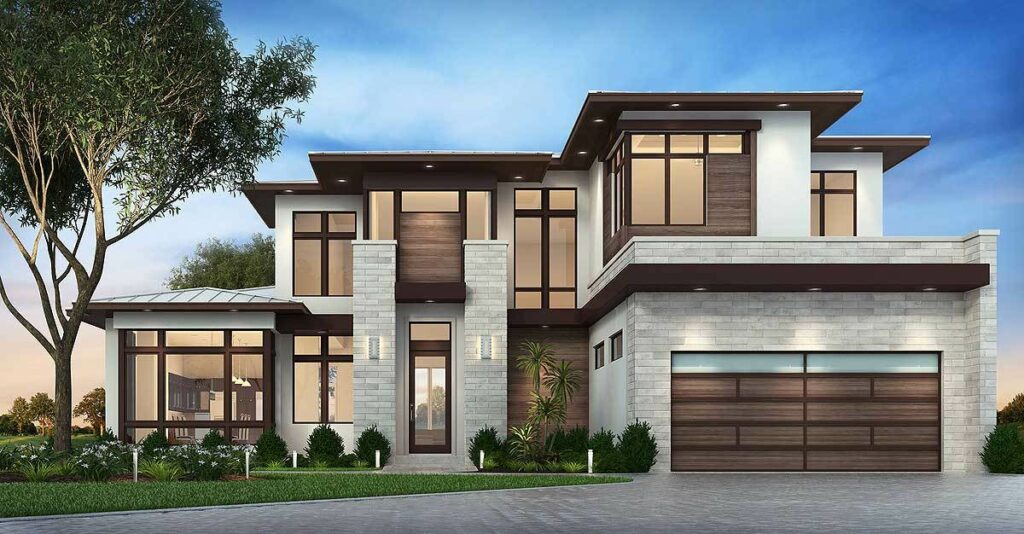
Specifications:
- 3,730 Sq Ft
- 3 Beds
- 3.5 Baths
- 2 Stories
- 3 Cars
Gather round, future homeowners, because have I got a tale of splendor for you!
Today, we are embarking on a magical journey through a modern castle, not in a fairytale, but something you can actually call home.
Enter the world of a 3,730 sq ft modern marvel: a spectacular dwelling where contemporary style cuddles up with comfort.
As your friendly guide and a staunch fan of jaw-dropping architecture, I invite you to take a virtual stroll through a house that brings dreams to life!
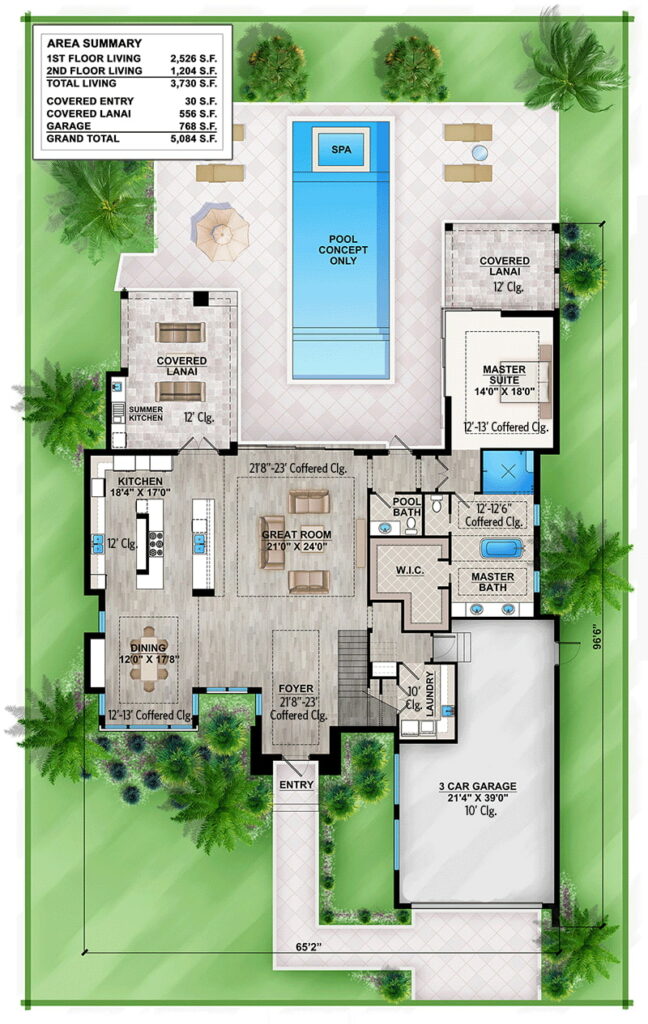
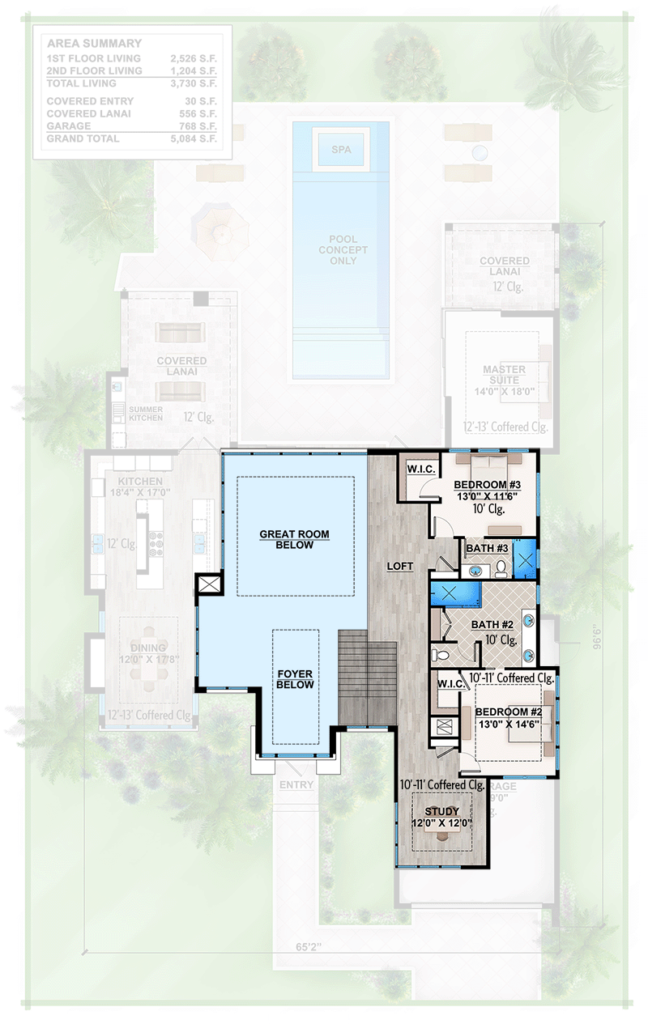
Related House Plans
Imagine stepping inside and being greeted by a two-story ceiling, boldly declaring, “Welcome to luxury!” Your eyes dance around, soaking in the expanse, where natural light freely waltzes through generous windows, kissing every surface with a gentle glow.
The foyer doesn’t just say hello; it sings a welcoming symphony that guides you into the embrace of this stunning abode.
I bet you can already picture yourself making a grand entrance with shopping bags dangling off each arm, sauntering in like the royalty you absolutely are.
Step a little further, and the great room unfolds before you, a spectacle of space and style where stories of family gatherings will be weaved into the tapestry of time.
Is it a bird? Is it a plane? No! It’s a colossal back wall that slides open, bridging the indoors with a tantalizing outdoor space, where many a BBQ party shall unfold under the cerulean sky.
Your future self, cold beverage in hand, sends appreciative nods back through time, thanking you for choosing a home where interior and exterior living spaces meld seamlessly, crafting a canvas for countless memories.
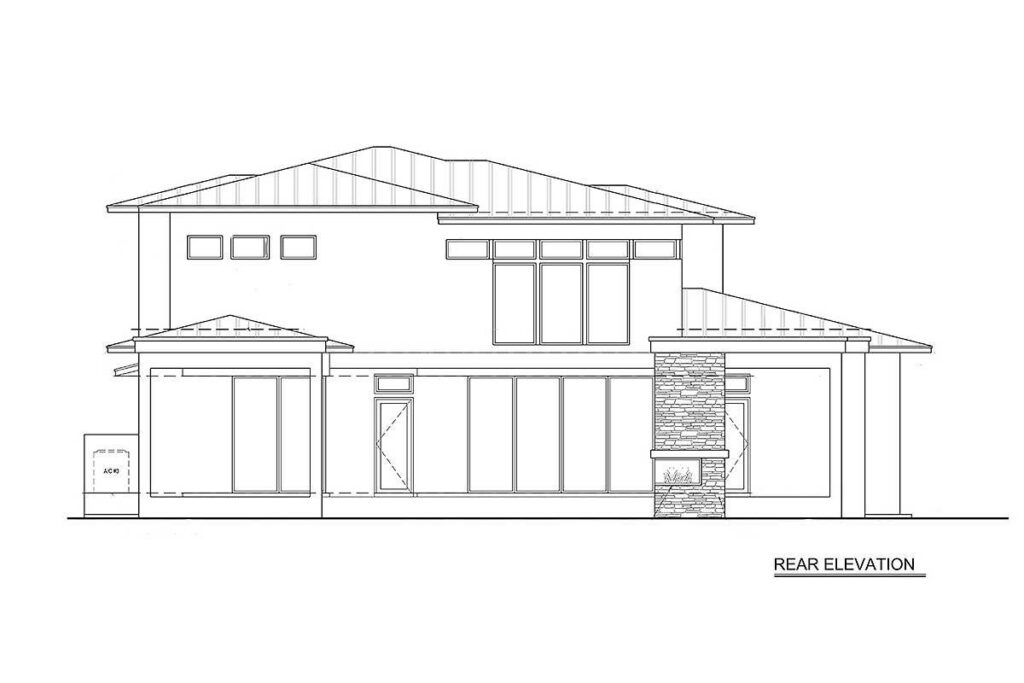
Related House Plans
And then, there’s the master bedroom — ah, the haven where dreams are unbridled!
Nestled conveniently on the main floor (because who wants to hike to bed after a long day?), this sanctuary offers not just rest, but a regal retreat with a large walk-in closet that whispers sweet nothings to the fashionista in you.
Picture this: You, enveloped in a plush robe, ambling out to the lanai, your secret garden accessible right from your bedroom. A sip of morning coffee, the gentle caress of the dawn breeze, and the world, for a moment, seems solely yours.
Let’s whisk away to the heartbeat of the home, where the main portion adopts an open floor plan. It’s not just a kitchen; it’s a stage where you, the culinary maestro, concoct gastronomical symphonies.
The open layout ensures you’re not secluded whilst performing your culinary magic, enabling chit-chats, giggles, and maybe a little dance as you swirl, and the aromas dance with you.
Ascending to the second floor, the loft area beholds the great room below like a regal balcony overseeing its kingdom. And oh, those upstairs bedrooms! Each comes with its own bath, ensuring everyone enjoys a sliver of personal paradise.
Your teens, guests, or even the occasionally visiting in-laws, have their own snug space to retreat, with a promise of privacy and a dash of luxury.
And just when you thought it couldn’t get any more splendid, there’s a study waiting to become whatever your heart desires. With a tantalizing tray ceiling, it’s a space that murmurs of serene afternoons with a good book, or perhaps, becomes the command center for your empire of entrepreneurship.
Navigating through this master down modern house plan, every nook tells a story, waiting to be adorned with your narratives of homely bliss.
From vibrant gatherings in the open spaces to tranquil moments on the lanai, it’s more than just 3 beds and 3.5 baths spread across two stories; it’s where your future unfurls, in a domain that echoes with elegance and envelops every inhabitant in an everlasting embrace.
Dear reader, in this home, your tales of tomorrow await to be penned down, amongst walls that whisper of wonder and rooms that radiate warmth. Ready to step into your story?
Plan 86039BW
You May Also Like These House Plans:
Find More House Plans
By Bedrooms:
1 Bedroom • 2 Bedrooms • 3 Bedrooms • 4 Bedrooms • 5 Bedrooms • 6 Bedrooms • 7 Bedrooms • 8 Bedrooms • 9 Bedrooms • 10 Bedrooms
By Levels:
By Total Size:
Under 1,000 SF • 1,000 to 1,500 SF • 1,500 to 2,000 SF • 2,000 to 2,500 SF • 2,500 to 3,000 SF • 3,000 to 3,500 SF • 3,500 to 4,000 SF • 4,000 to 5,000 SF • 5,000 to 10,000 SF • 10,000 to 15,000 SF

