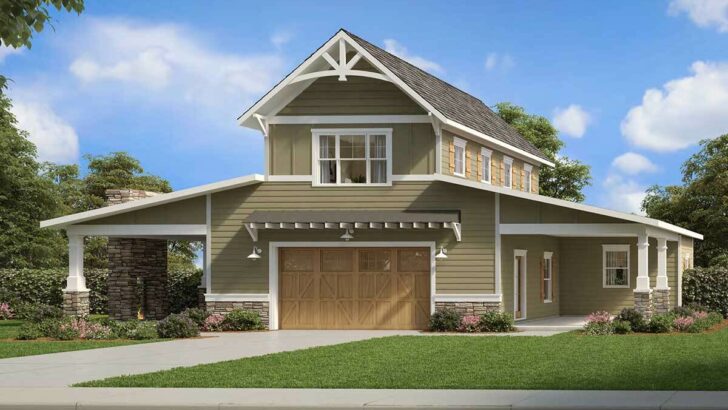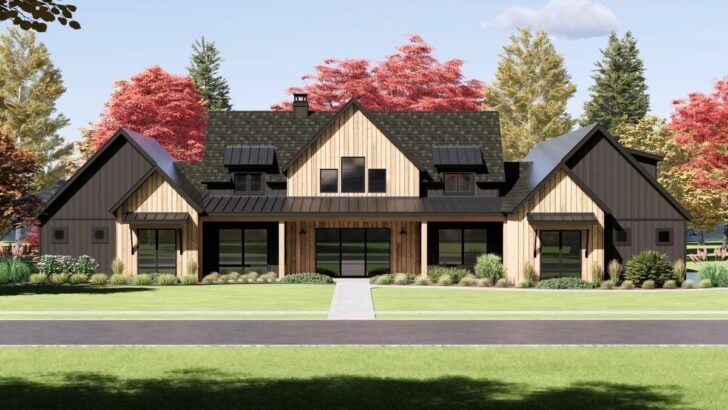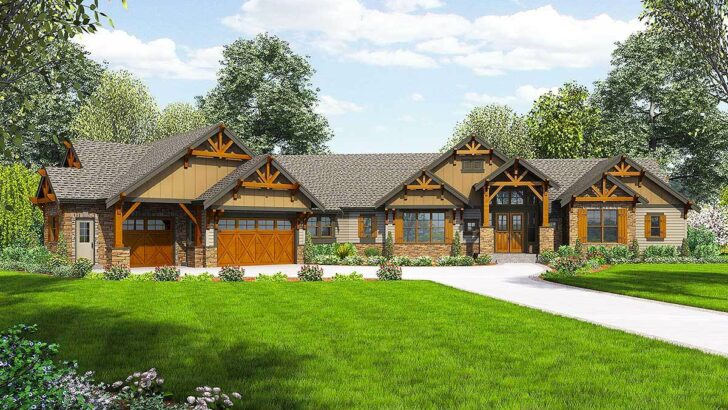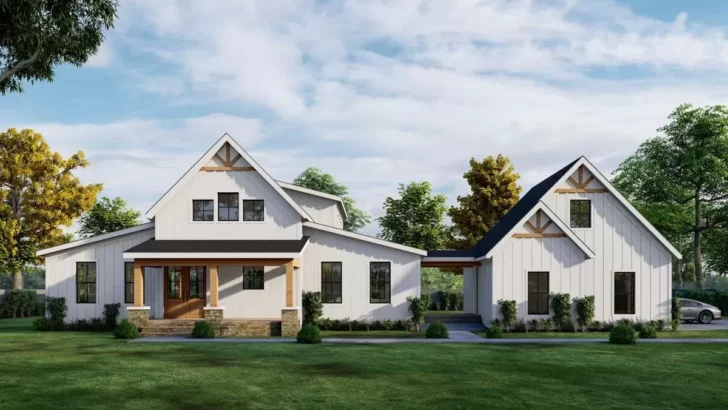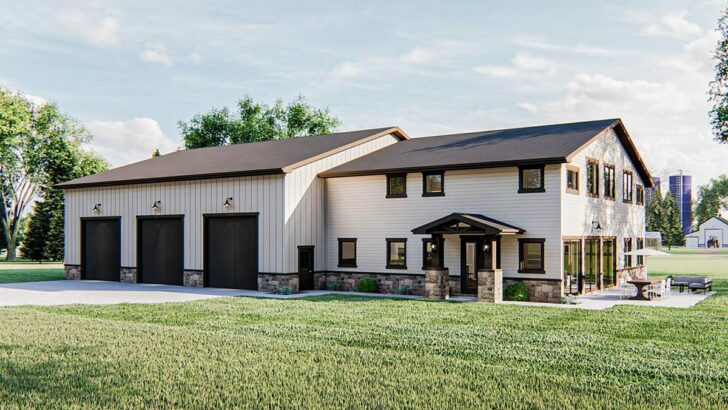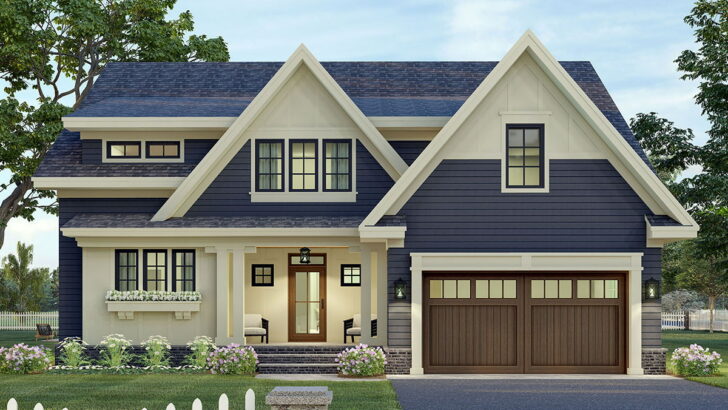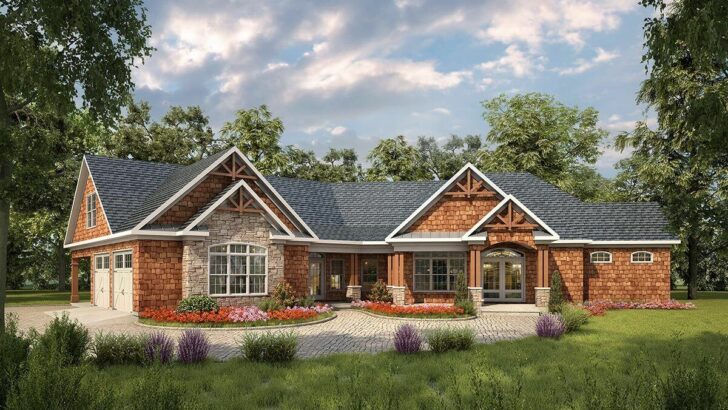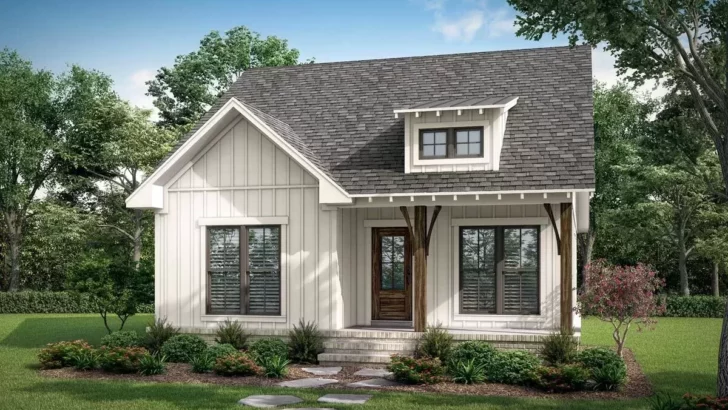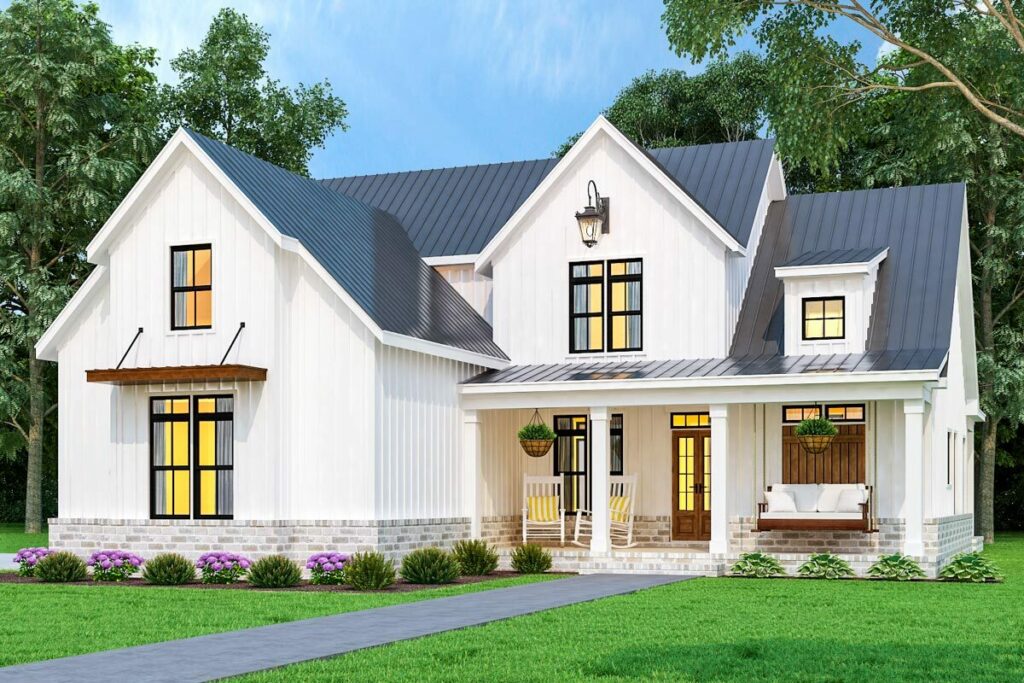
Specifications:
- 1,999 Sq Ft
- 3 Beds
- 3.5 Baths
- 2 Stories
- 2 Cars
Have you ever looked at a home and thought, “Yep, that’s the one”?
If not, buckle up, buttercup, because you’re in for a treat. With this exquisite two-story plan, you’ll get charm, space, and maybe even a wee bit of porch envy!
Stay Tuned: Detailed Plan Video Awaits at the End of This Content!
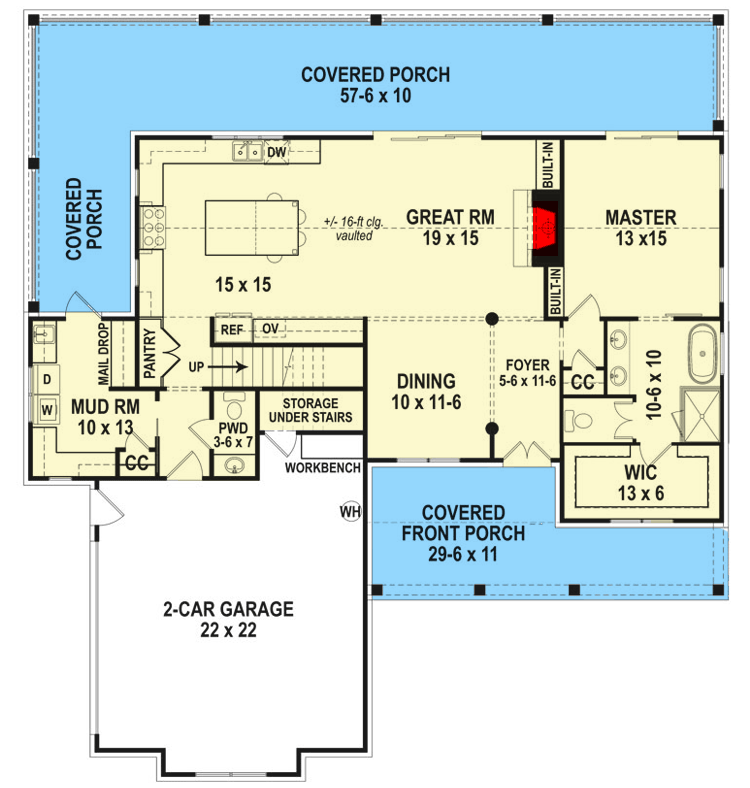
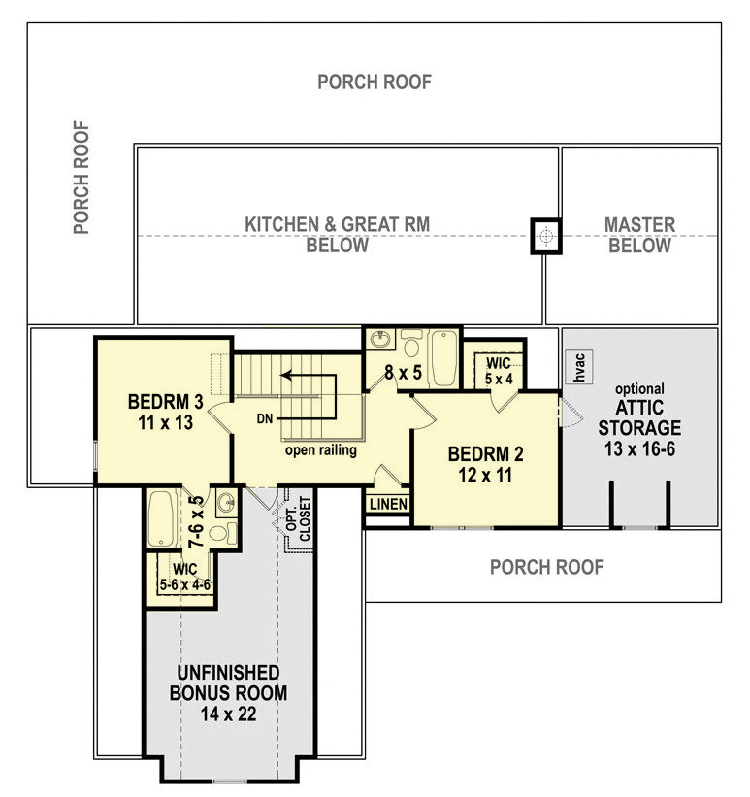

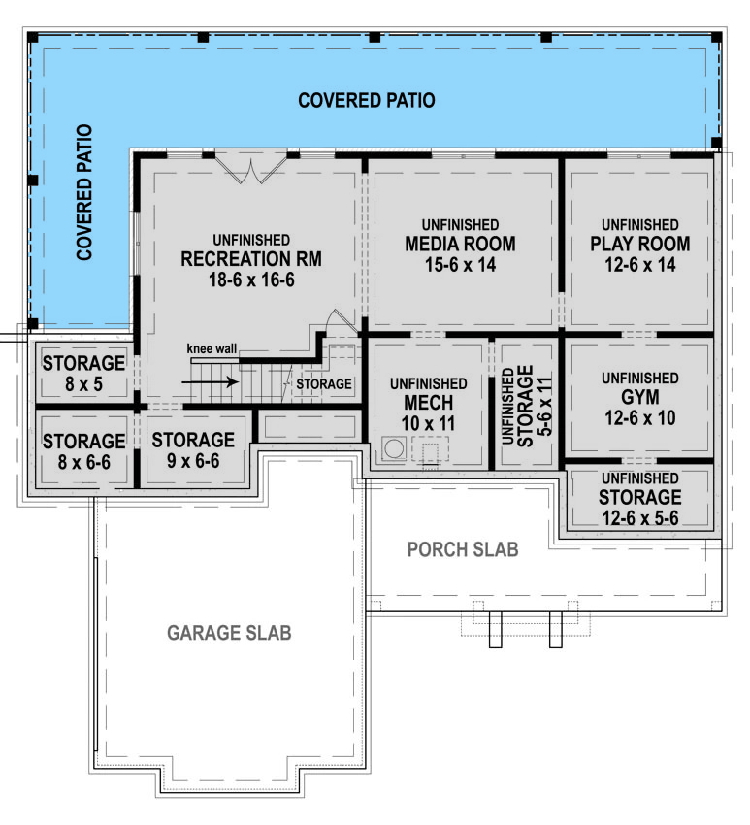
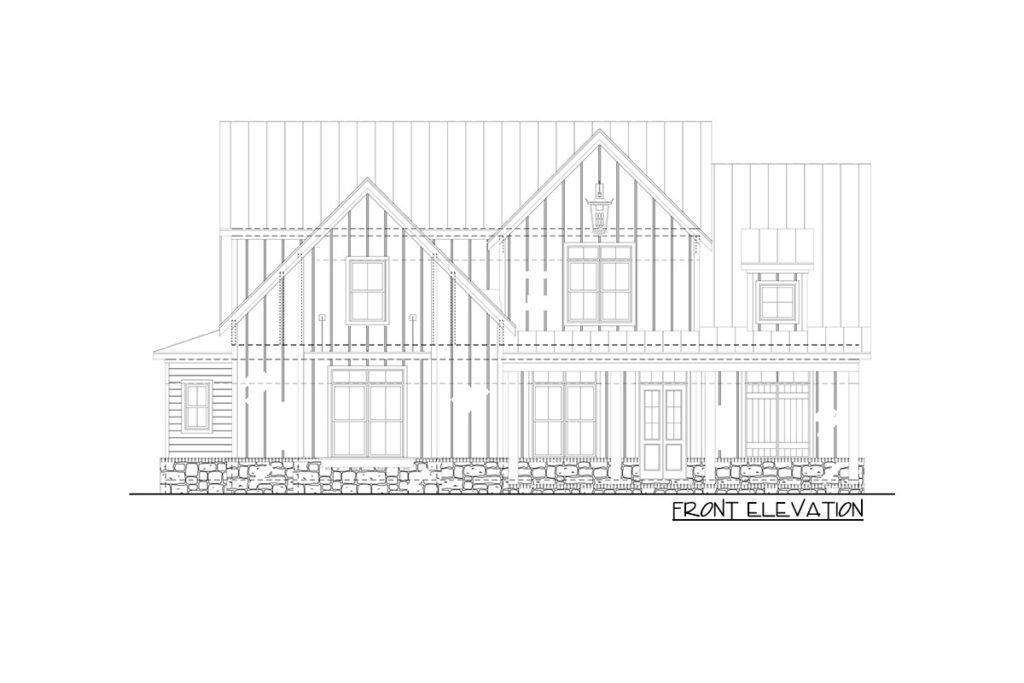
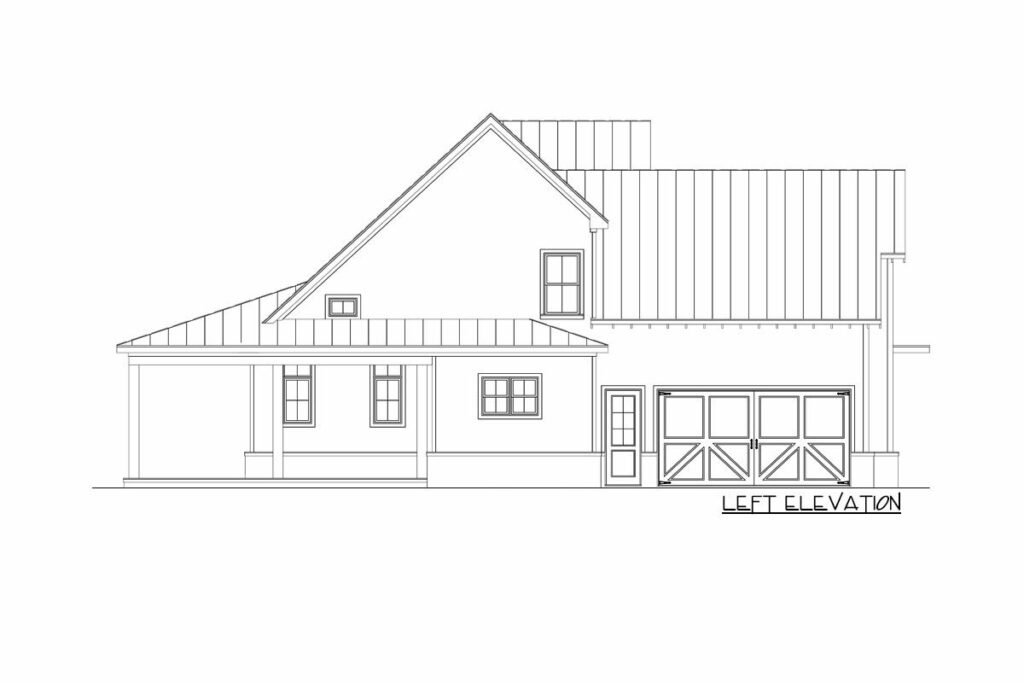
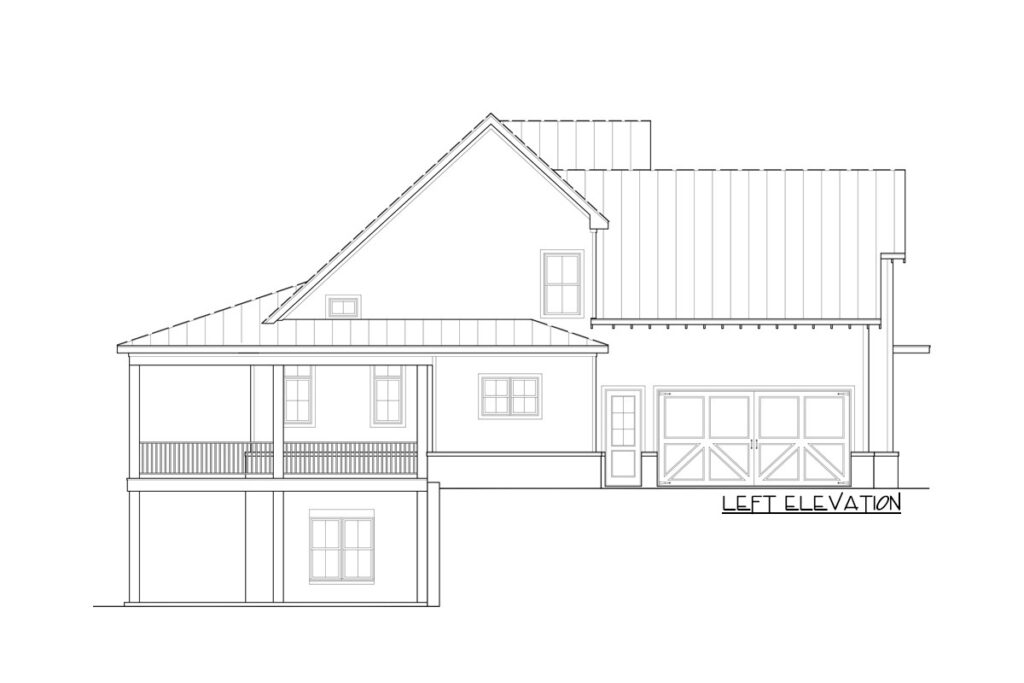
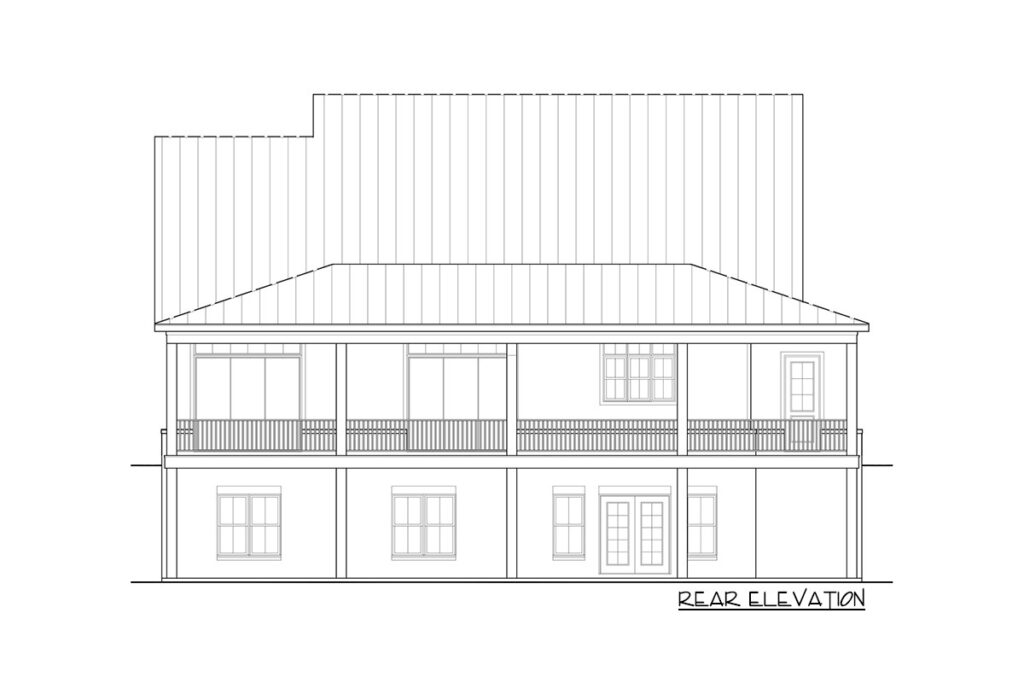
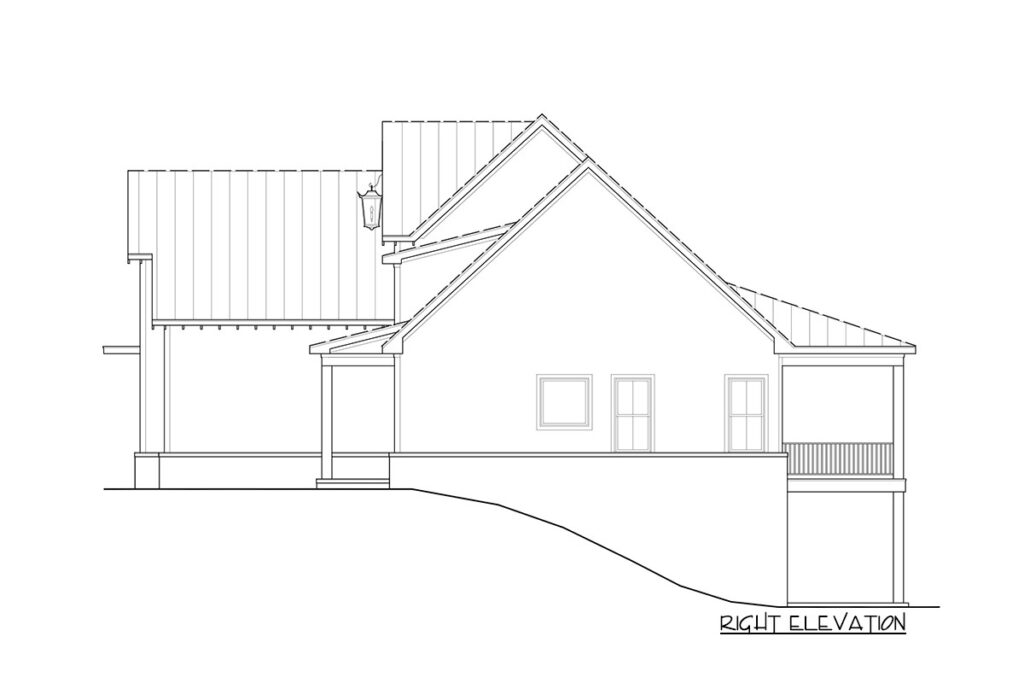
Starting with the exterior, this house boasts vertical siding that doesn’t just make your home stand out but practically yells, “Look up, darling!”
Related House Plans
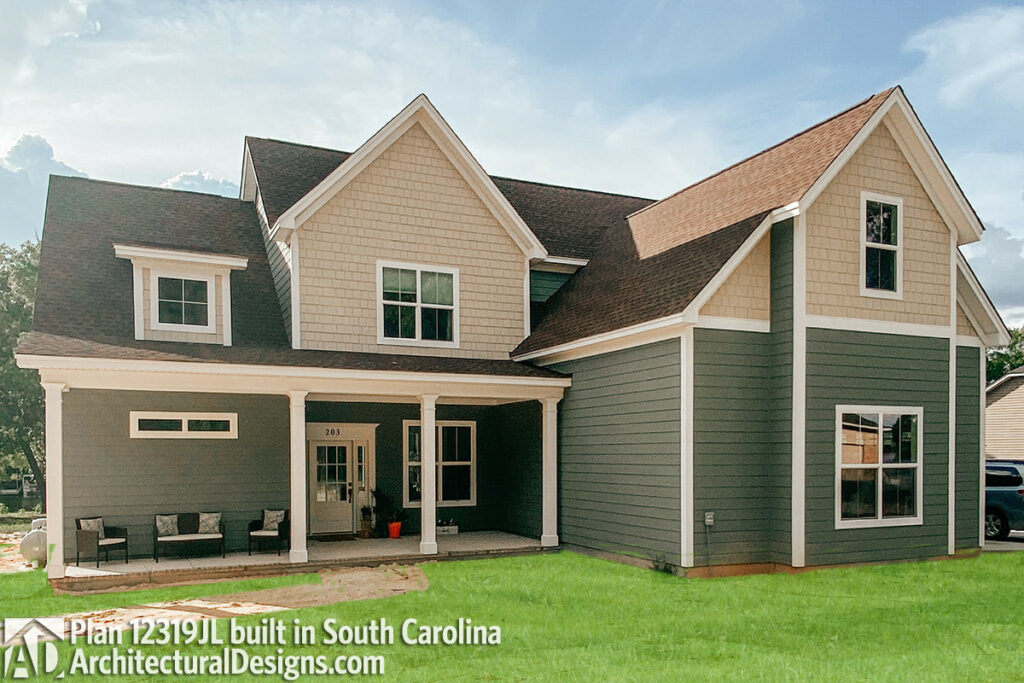
Your eyes will naturally travel to those delightful gabled peaks, almost like a tiara for your home. If houses were on Instagram, this one would surely be an influencer.
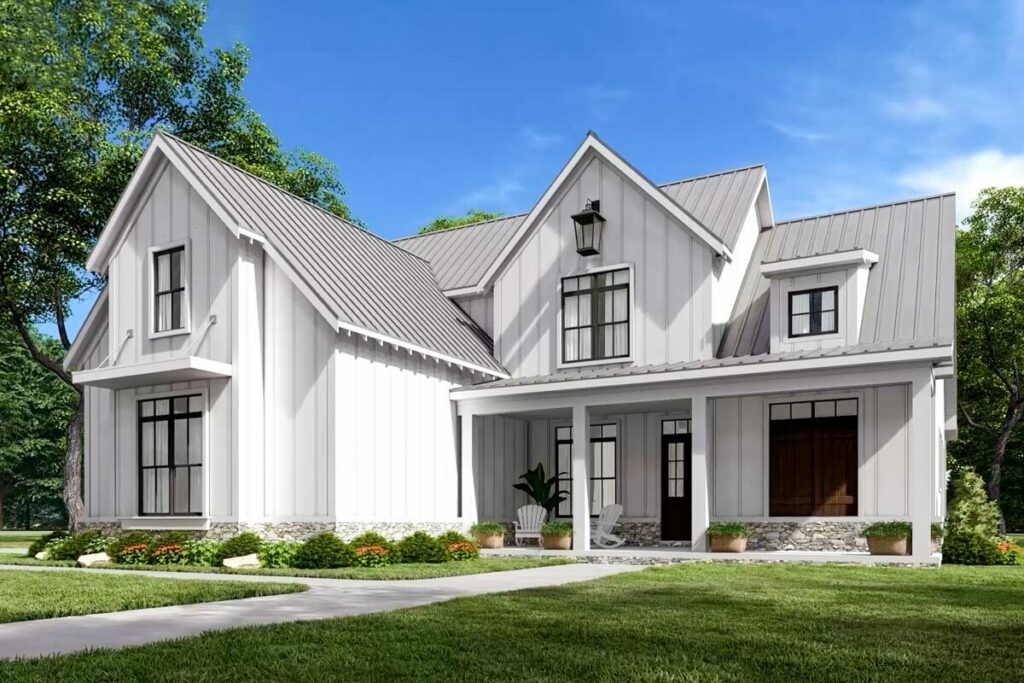
The porch isn’t just your regular old porch. Oh no, it’s a rear wrap-around porch. This means more space for your morning yoga, afternoon tea, or those secret midnight snacks.
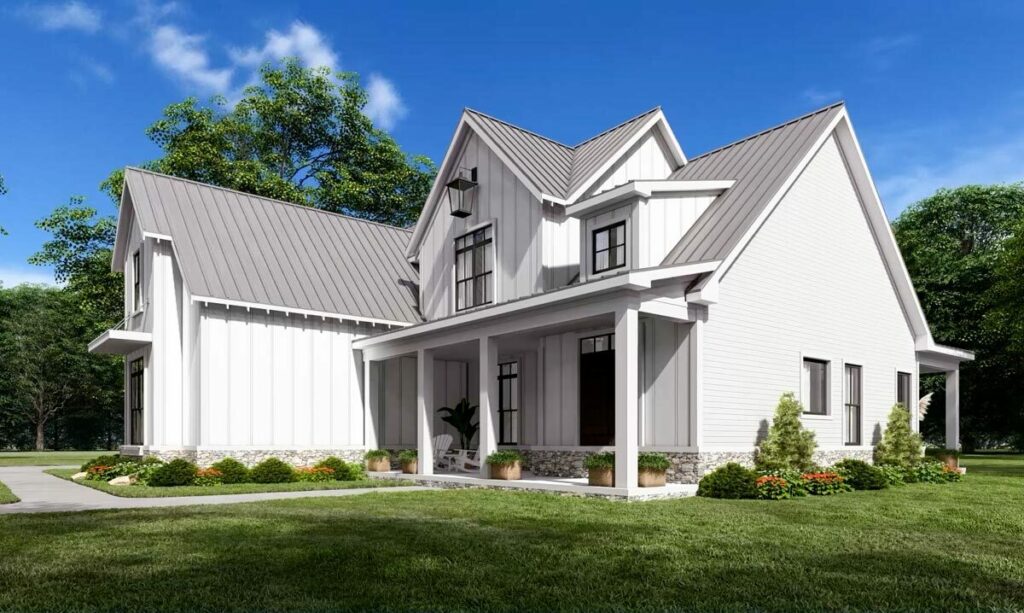
The porch is the equivalent of a hug from an old friend; always warm, always welcoming. And let’s not forget about that gorgeous view of the garden from every angle.
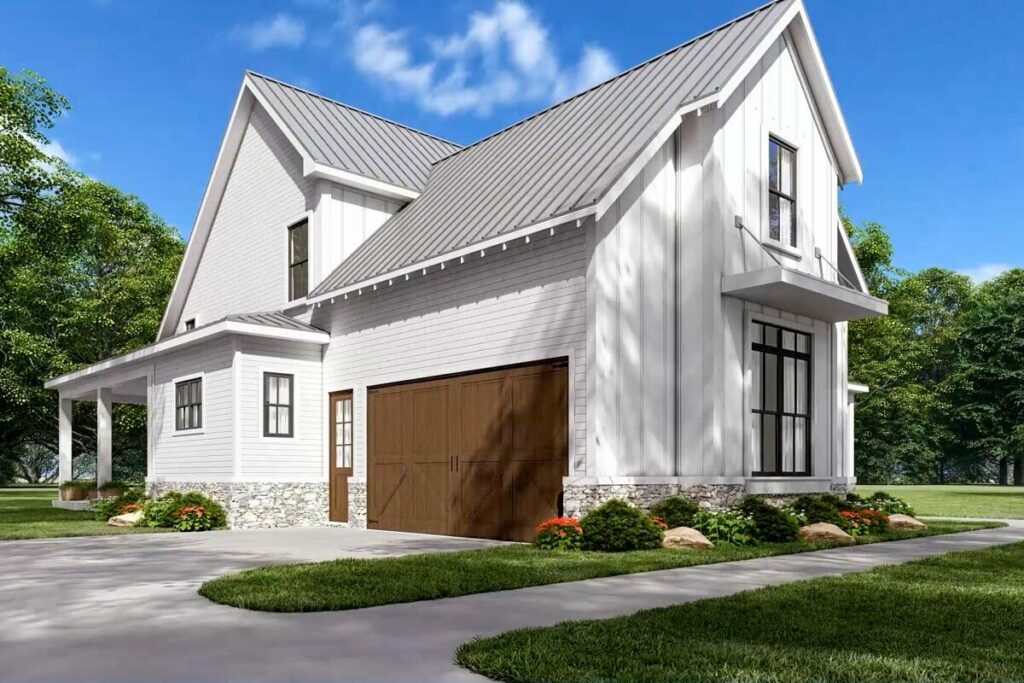
Stepping inside, the open layout of the main floor is a dream for those who hate walls (figuratively speaking). The shared living spaces flow seamlessly, ensuring no one feels left out during those family gatherings or impromptu dance-offs.
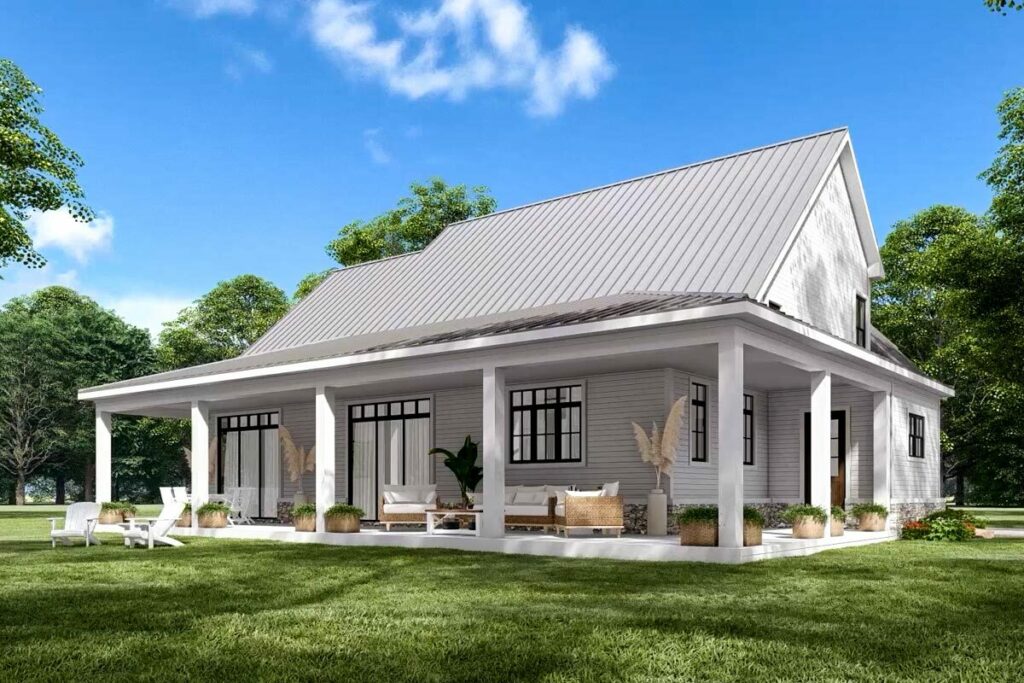
And speaking of cozy, there’s a fireplace in the great room that’s not just for warmth; it’s a centerpiece surrounded by built-ins.
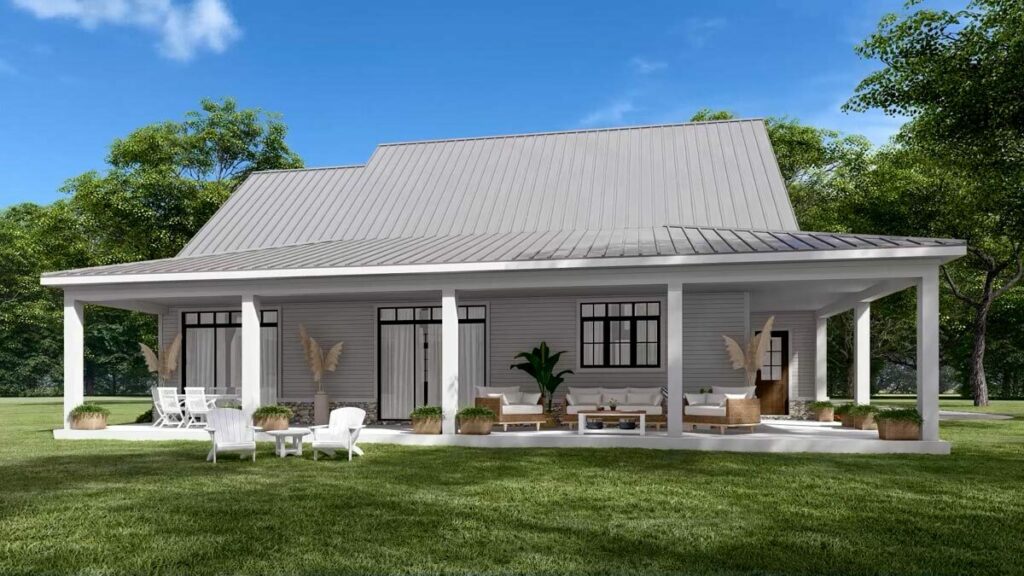
The kitchen isn’t just a place for cooking; it’s a social hub. With a prep island smack dab in the middle and seating for four, it’s like the home’s inviting you to have a chat, share a meal, or simply spill the latest tea. If the kitchen had a motto, it’d be, “Gather ’round, food lovers.”
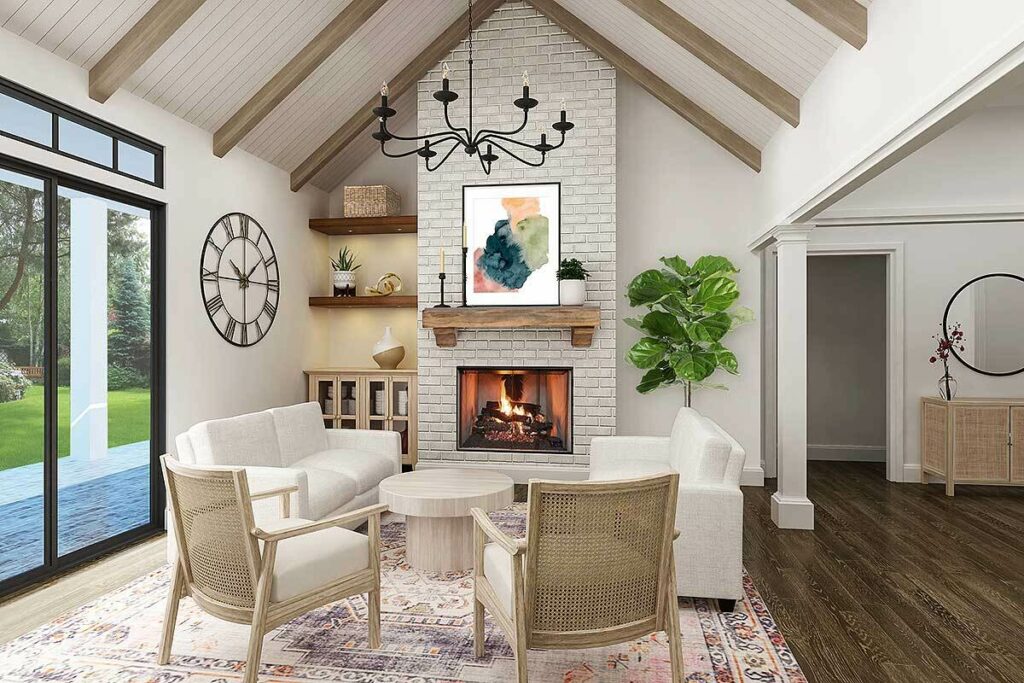
Now, I love a good double garage (room for my imaginary second car, y’know). But this isn’t just any garage. It comes with its very own workbench.
Related House Plans
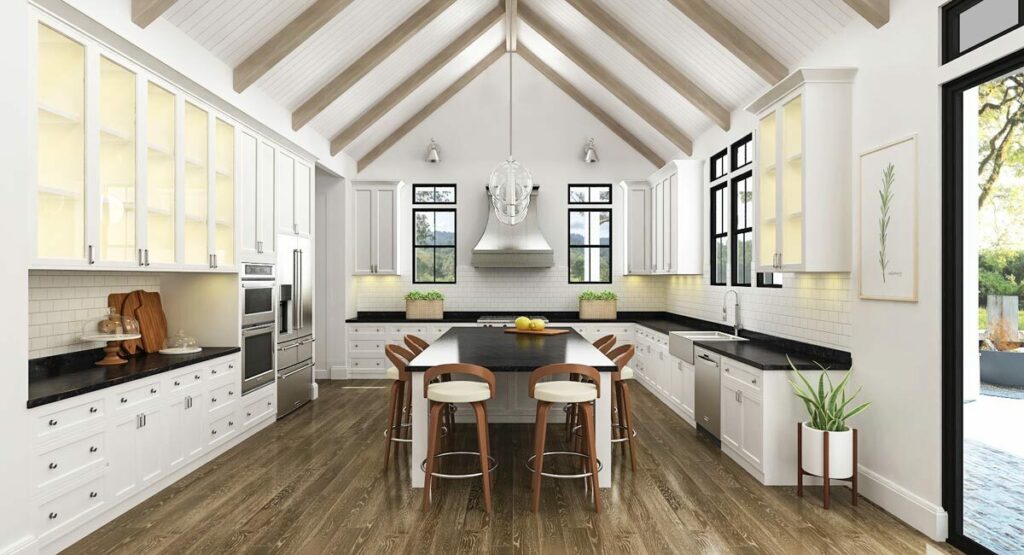
DIY enthusiasts, rejoice! No more ‘fixing things’ on the kitchen table. Plus, there’s a nifty storage room to stash away that lawnmower or those Christmas decorations you promise yourself you’ll put up every year but never do.
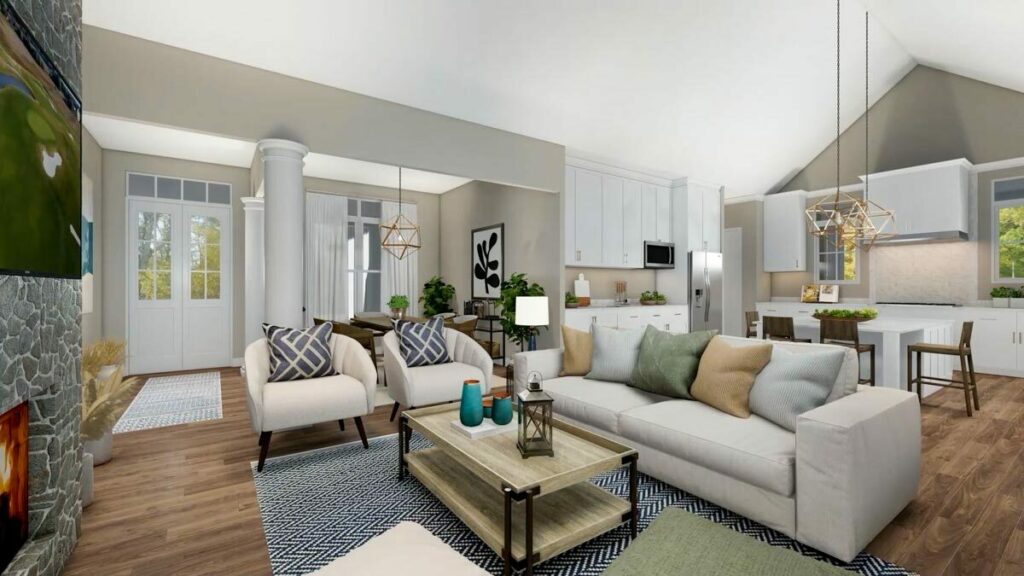
And as you come in from the garage, the house gives you a virtual high-five with a combined mud/laundry room and a powder bath. Mud on the shoes? Not a problem here.
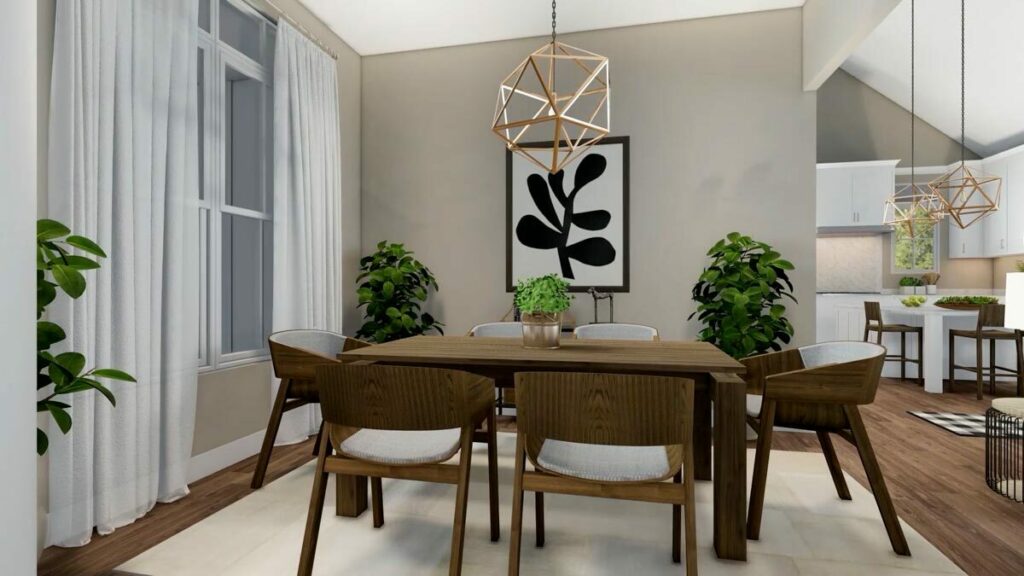
Going upstairs feels like heading to a private retreat. Bedrooms 2 and 3 are here, promising peaceful slumbers. And there’s not one, but TWO full baths. No more queues or passive-aggressive notes about spending too much time in the shower!
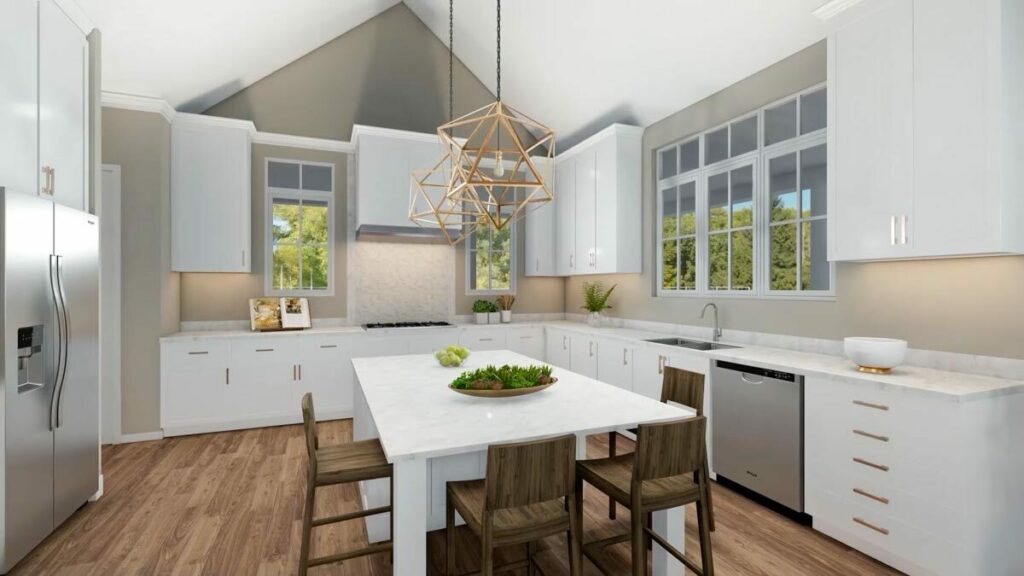
But wait! Remember that optional bonus room above the garage? Yep, it’s the ultimate ‘kids zone’, or for those adults who refuse to grow up (like yours truly). It’s the perfect communal space, be it for video games, art projects, or just lazing around.
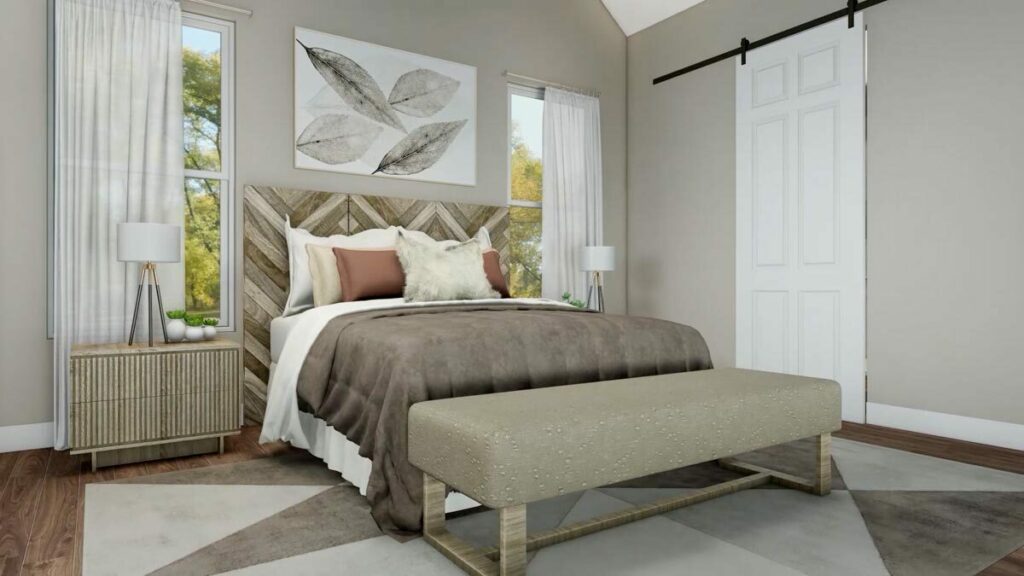
While the house is a stunner above ground, there’s magic below too. If you decide to finish the lower level, you get an additional 1,392 sq ft of living space. That’s a whole lotta room for… well, rooms!
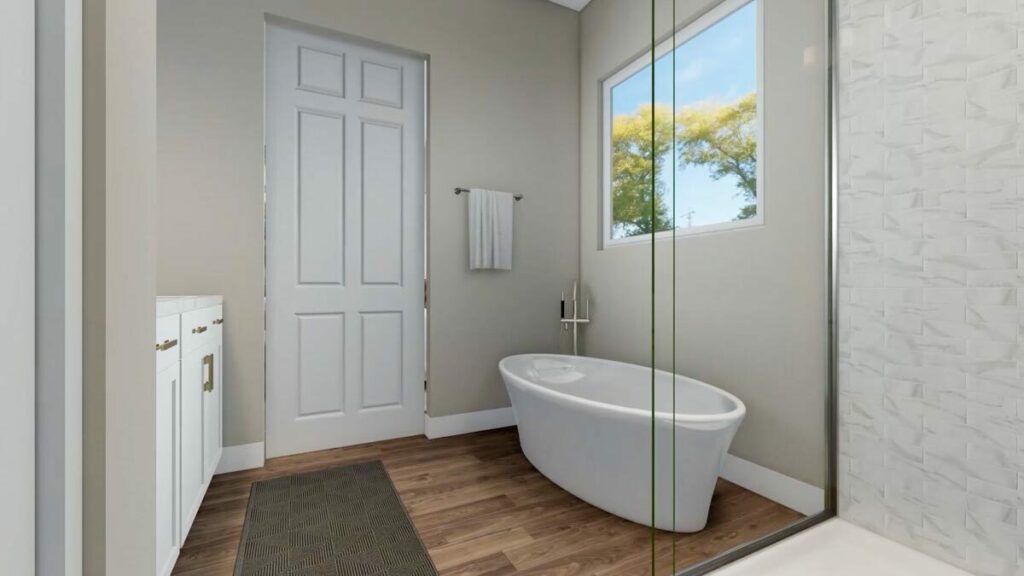
Think media room for binge-watching your favorite shows, a playroom that’s a kiddie paradise, a gym (for working off those midnight snacks), and even a covered patio for when you need fresh air without the commitment of leaving the house.
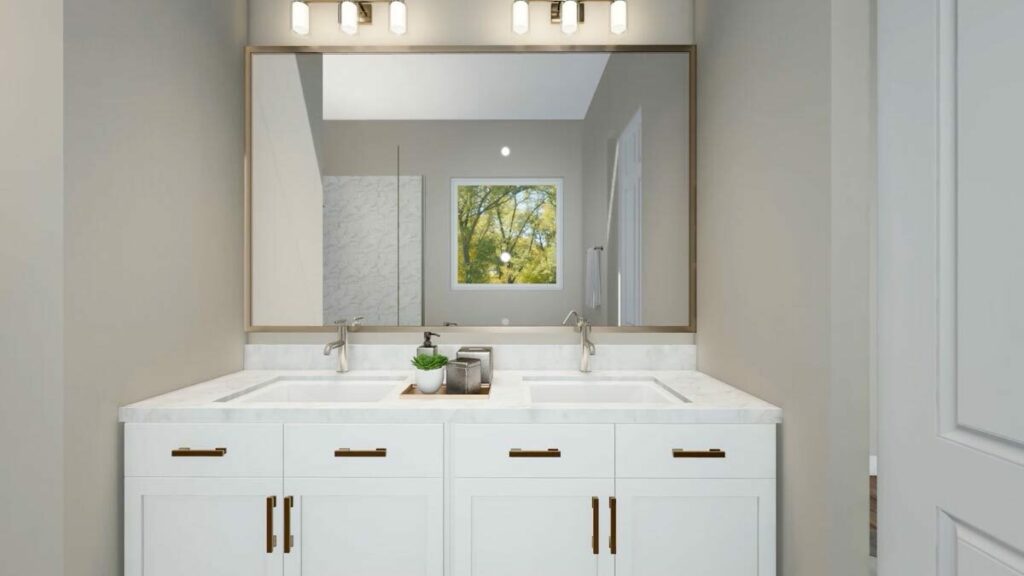
Plus, for all the stuff you keep saying you’ll use “one day,” there’s ample storage.
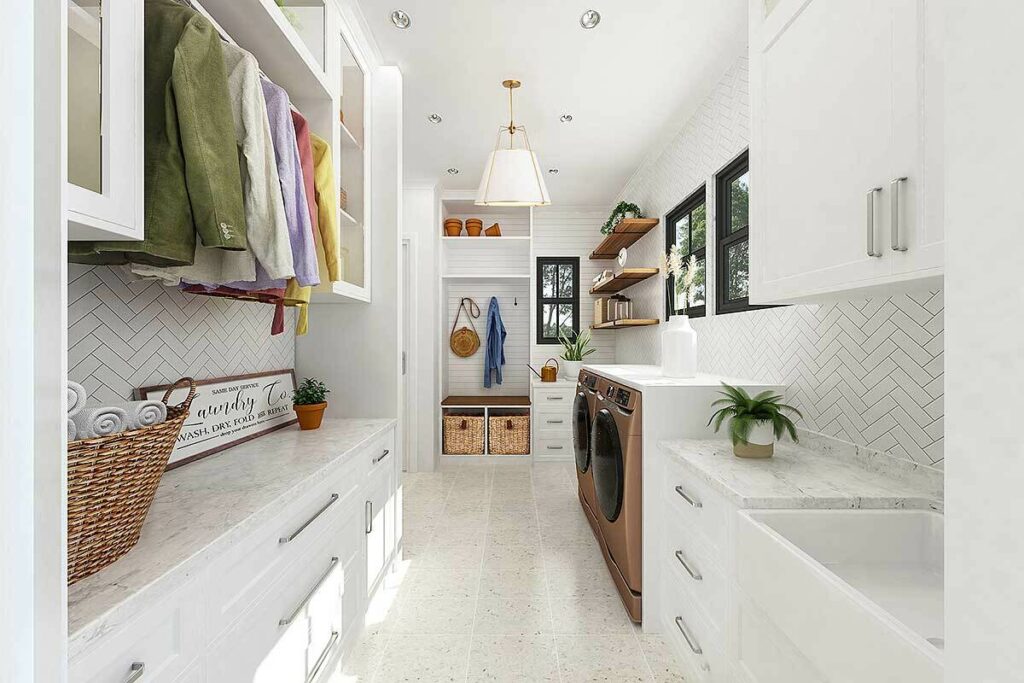
In short, this house isn’t just a house; it’s a dream waiting to be realized. It’s where modern design meets homey vibes, where every nook and cranny seems to tell a story.
So, if you’re in the market for a new place or just enjoy drooling over fab house plans, this one’s definitely worth the ogle. Now, if only it came with a butler serving cookies…
Plan 12319JL
You May Also Like These House Plans:
Find More House Plans
By Bedrooms:
1 Bedroom • 2 Bedrooms • 3 Bedrooms • 4 Bedrooms • 5 Bedrooms • 6 Bedrooms • 7 Bedrooms • 8 Bedrooms • 9 Bedrooms • 10 Bedrooms
By Levels:
By Total Size:
Under 1,000 SF • 1,000 to 1,500 SF • 1,500 to 2,000 SF • 2,000 to 2,500 SF • 2,500 to 3,000 SF • 3,000 to 3,500 SF • 3,500 to 4,000 SF • 4,000 to 5,000 SF • 5,000 to 10,000 SF • 10,000 to 15,000 SF

