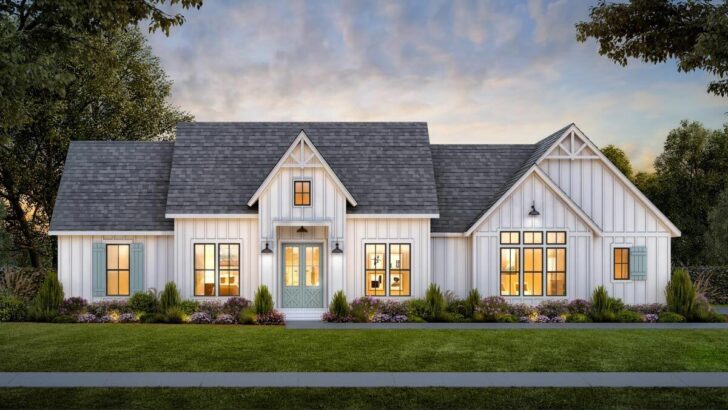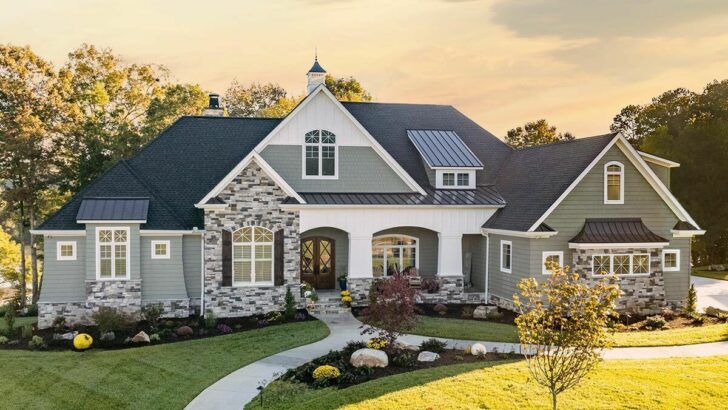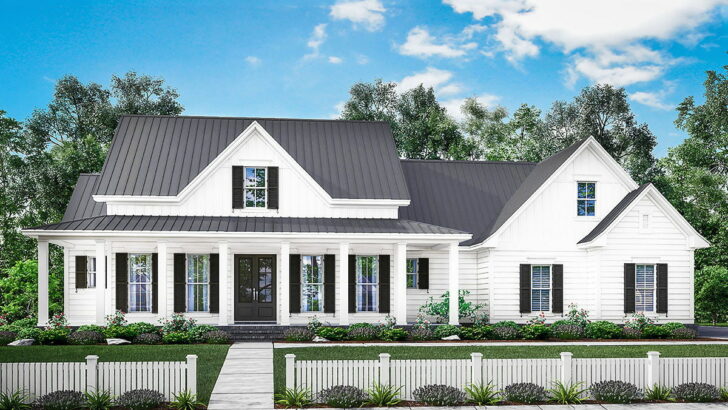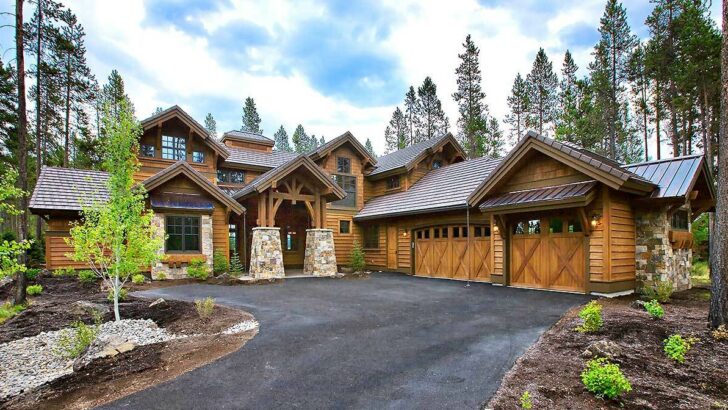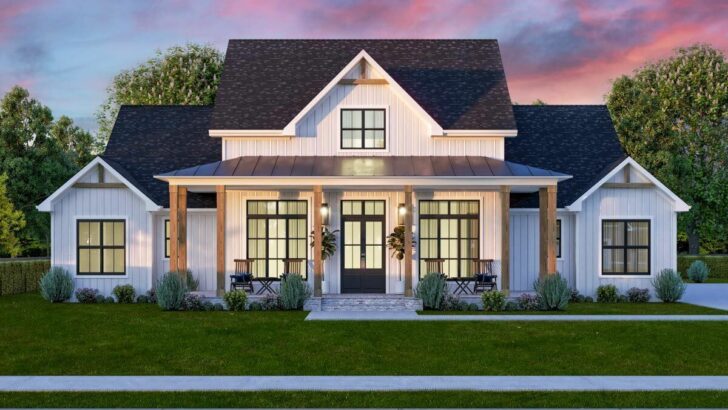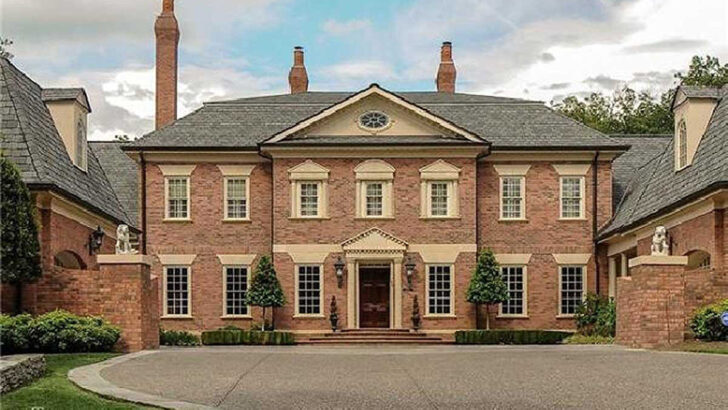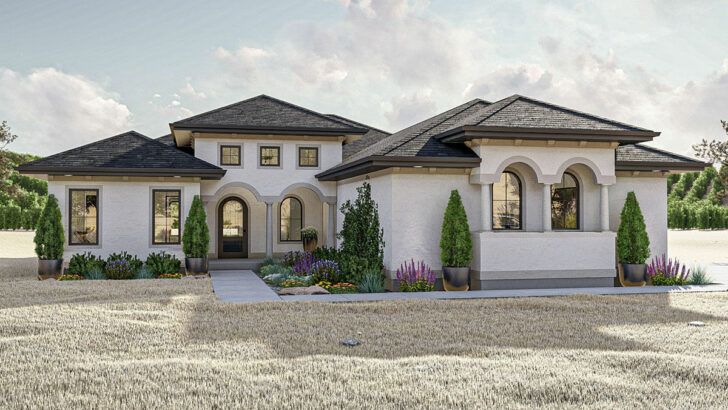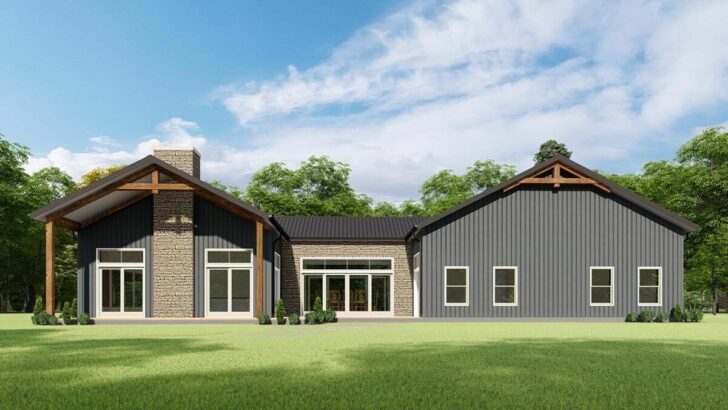
Specifications:
- 2,895 Sq Ft
- 4 – 5 Beds
- 3.5 – 4.5 Baths
- 2 Stories
- 3 Cars
Hey there, home enthusiasts!
Let’s dive into a storybook adventure with an exclusive craftsman home plan that’s not just a house, but a dream come true.
Picture this: a stunning 2,895 square feet of pure charm and style, nestled in a layout that’s as practical as it is gorgeous.
Whether you’re a family of four or dreaming of a little more, this house flexibly accommodates 4 to 5 bedrooms and tailors its baths from 3.5 to a luxurious 4.5.
Spread over two stories and housing up to 3 cars, this isn’t just a home; it’s your own personal castle!
Related House Plans








As you approach, the first thing that catches your eye is the welcoming front porch.
It’s not just a porch; it’s the prologue to your home’s story.

Imagine sipping your morning coffee here or waving to your neighbors on a lazy Sunday afternoon.
It’s the perfect blend of charm and neighborliness, the kind of porch that invites you to sit down and stay awhile.
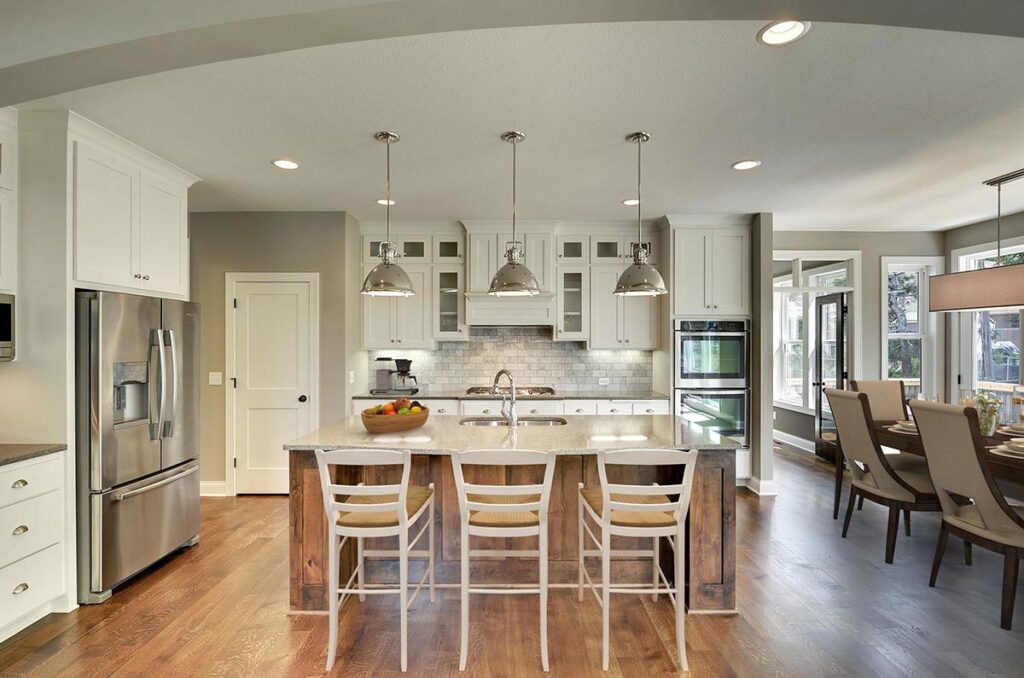
Step inside, and you’re greeted by an open-concept main floor that’s as versatile as your Pinterest board dreams.
The great room, oh, the great room!
Related House Plans

It’s not just a room; it’s an experience.
With a cozy fireplace and windows that flood the space with natural light, it’s the perfect spot for movie nights, heartwarming family gatherings, or just lounging around in your pajamas.

And the kitchen, let’s talk about that!
It’s not just a kitchen; it’s a culinary paradise.

An oversized island stands proudly at its center, offering ample seating for those impromptu family meals or late-night snack raids.
The airy dinette, opening up to a large covered deck, promises alfresco dining and memories under the stars.

Now, let’s ascend to the upper level, where your master suite awaits.
This isn’t just a bedroom; it’s a sanctuary.

The elegant tray ceiling adds a touch of sophistication, while the 4-piece bath with an oversized shower whispers luxury.
The walk-in closet?

It’s so spacious you might need a map to navigate it!
Across the hall, a guest bedroom with its own full bath offers a cozy retreat for your visitors.

The two additional bedrooms are not just rooms; they’re canvases for dreams, sharing a Jack-and-Jill bath that’s as practical as it is charming.
But wait, there’s more!

The optional lower level is where your imagination can run wild.
A spacious game room for your pool table or a family room with a fireplace for those chilly evenings?

Check.
An exercise room for your home gym?

Of course.

And an additional bedroom with a full bath, perfect for a teen hideout or an in-law suite.

So, there you have it, folks.
This exclusive storybook craftsman home isn’t just a structure of bricks and mortar.
It’s a haven of joy, a canvas for your life’s stories, and a testament to style and comfort.
Whether you’re hosting a grand family get-together or enjoying a quiet evening by the fire, this house adapts, delights, and inspires.
Welcome home!
You May Also Like These House Plans:
Find More House Plans
By Bedrooms:
1 Bedroom • 2 Bedrooms • 3 Bedrooms • 4 Bedrooms • 5 Bedrooms • 6 Bedrooms • 7 Bedrooms • 8 Bedrooms • 9 Bedrooms • 10 Bedrooms
By Levels:
By Total Size:
Under 1,000 SF • 1,000 to 1,500 SF • 1,500 to 2,000 SF • 2,000 to 2,500 SF • 2,500 to 3,000 SF • 3,000 to 3,500 SF • 3,500 to 4,000 SF • 4,000 to 5,000 SF • 5,000 to 10,000 SF • 10,000 to 15,000 SF

