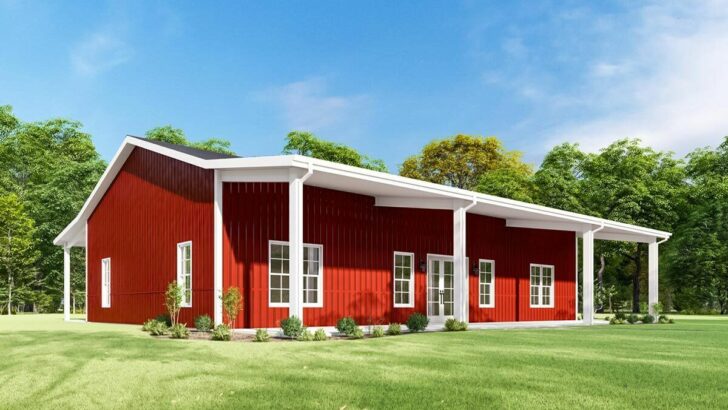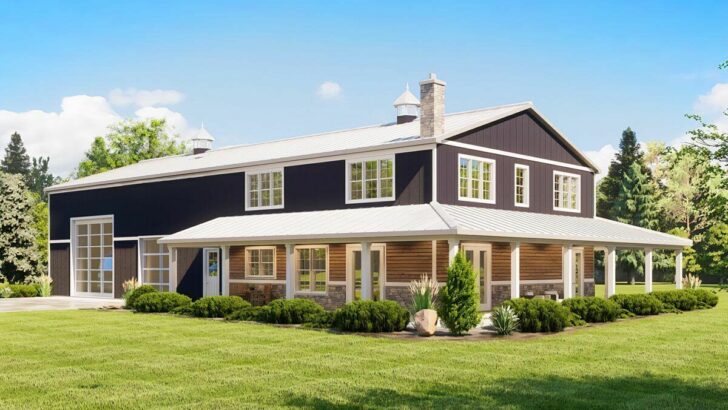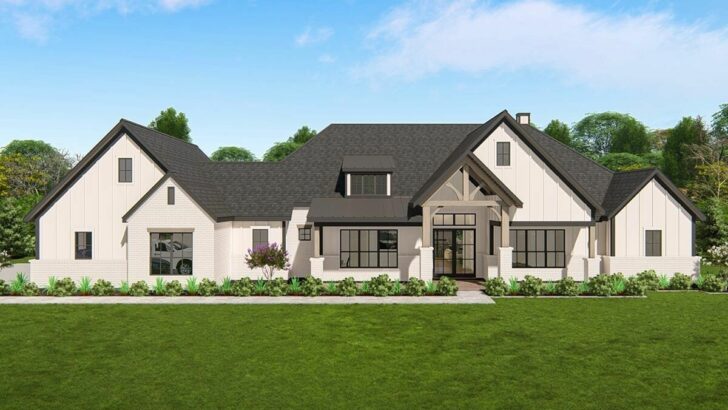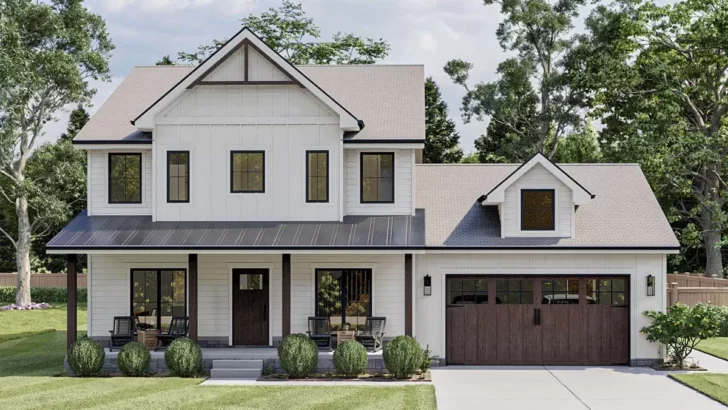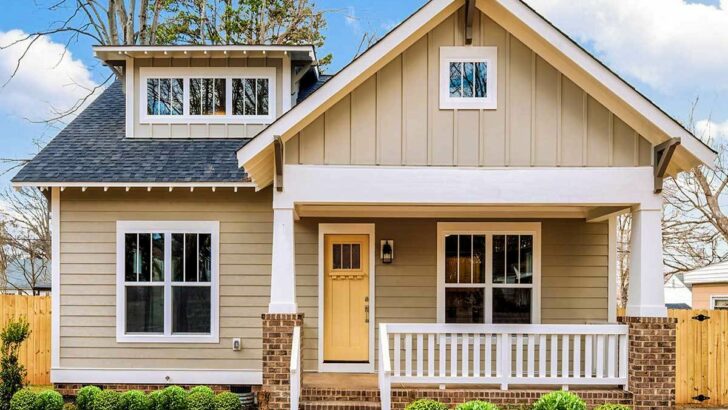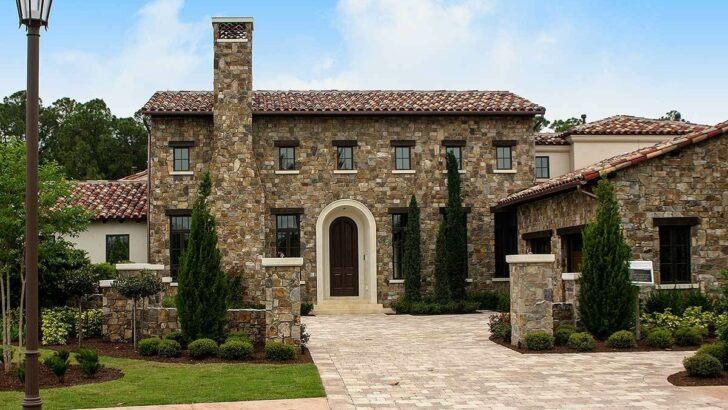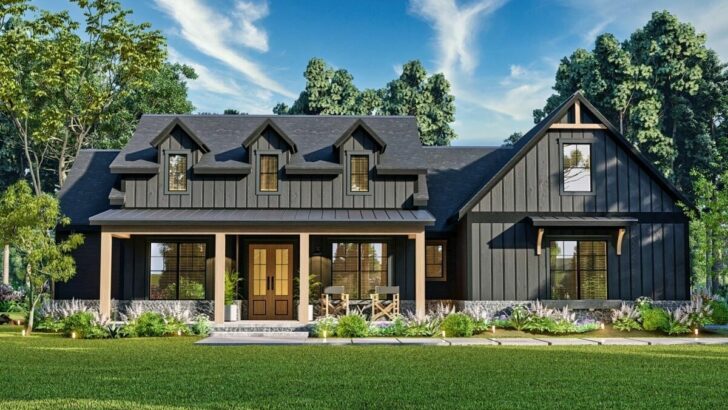
Specifications:
- 3,100 Sq Ft
- 2 Stories
- 2 Cars
Hey there, home enthusiasts!
Are you ready to dive into a world where practicality meets charm?
Let’s chat about a house plan that’s got me more excited than a kid in a candy store – the Expanded Barn-Style Garage with Tractor Port.
Picture this: a whopping 3,100 square feet of pure, unadulterated space spread over two stories, designed to house not one, not two, but eight vehicles!
Yes, you heard that right, EIGHT vehicles.
And it’s not just about quantity; it’s the quality that’ll have you swooning.
Related House Plans


Imagine a garage that spans 48′ by 48′.
That’s not just a garage; it’s a vehicular palace!
This barn-style behemoth is the answer to all your storage prayers, whether you’re a car enthusiast, a weekend DIYer, or someone who just needs extra space for those extra things we all seem to accumulate.
But wait, there’s more!
The board and batten siding of this garage screams rustic charm, but with a twist.
Related House Plans

Topping it off is a ribbed metal roof that gives it that contemporary edge.
It’s like your favorite pair of jeans – classic, comfortable but oh-so-stylish.
Now, let’s talk about the cherry on top: the tractor port.
Tucked under a cozy shed roof at the back, this is the sanctuary for your heavy equipment.
It’s like a spa retreat for your tractor, keeping it safe and protected from the elements.

Because let’s face it, even tractors need some TLC.
Heading upstairs, you’ll find the vaulted loft.
This isn’t just any loft; it’s a vast expanse of space that can morph into whatever you need it to be.
Storage?
Check.
Man cave?

Absolutely.
A hideaway for when you need a break from the world?
You bet. This loft is like a blank canvas waiting for your personal touch.
With such an expansive space, the possibilities are endless.
Whether you’re storing your seasonal decorations, setting up a workshop, or creating a cozy nook to escape to with a good book, this loft is your oyster.
And with its high ceilings, the sense of openness and freedom is truly something to behold.

So, there you have it.
The Expanded Barn-Style Garage with Tractor Port isn’t just a structure; it’s a lifestyle.
It’s for those who appreciate the blend of functionality and aesthetics, for those who dream big and need the space to make those dreams a reality.
This isn’t just a garage; it’s a statement.
A statement that says, “Yes, I have a tractor, and yes, I have a fabulous place to park it.”
So, if you’re looking for a house plan that will make your neighbors green with envy and give you all the space you could ever need, this just might be the one for you.
Happy building!
You May Also Like These House Plans:
Find More House Plans
By Bedrooms:
1 Bedroom • 2 Bedrooms • 3 Bedrooms • 4 Bedrooms • 5 Bedrooms • 6 Bedrooms • 7 Bedrooms • 8 Bedrooms • 9 Bedrooms • 10 Bedrooms
By Levels:
By Total Size:
Under 1,000 SF • 1,000 to 1,500 SF • 1,500 to 2,000 SF • 2,000 to 2,500 SF • 2,500 to 3,000 SF • 3,000 to 3,500 SF • 3,500 to 4,000 SF • 4,000 to 5,000 SF • 5,000 to 10,000 SF • 10,000 to 15,000 SF

