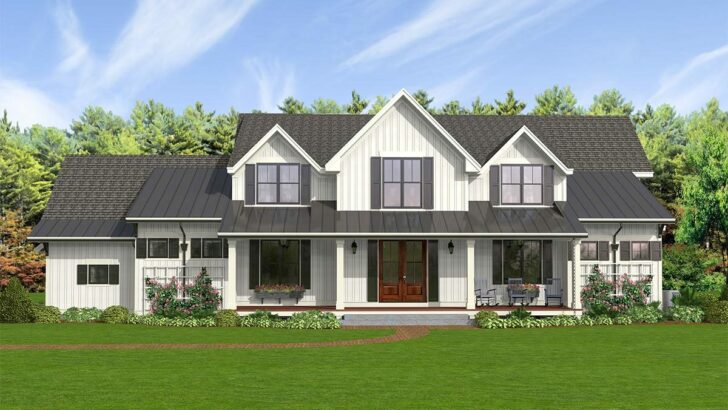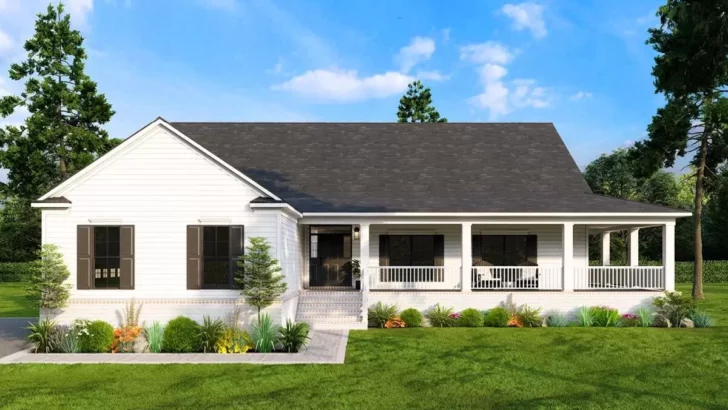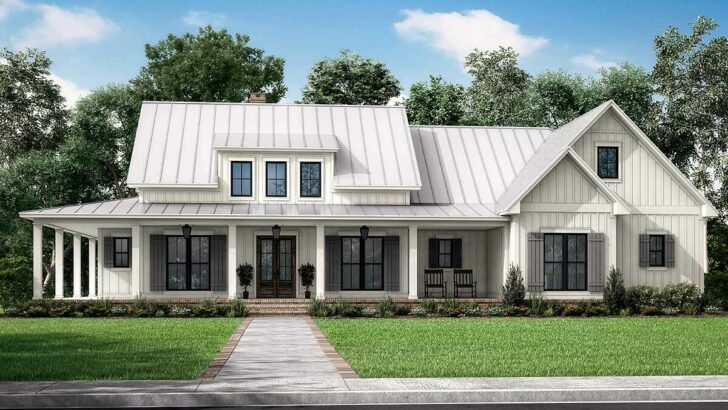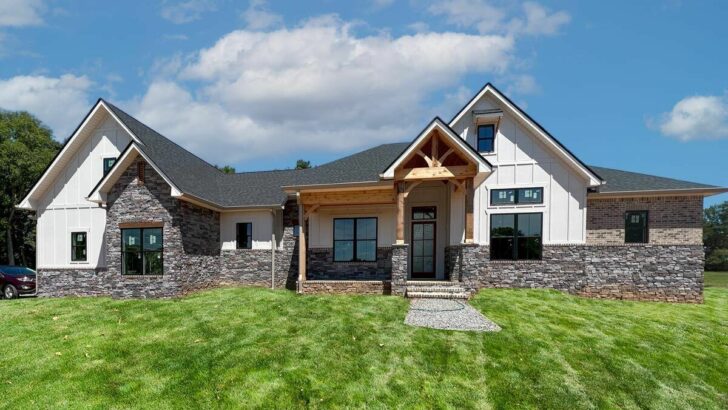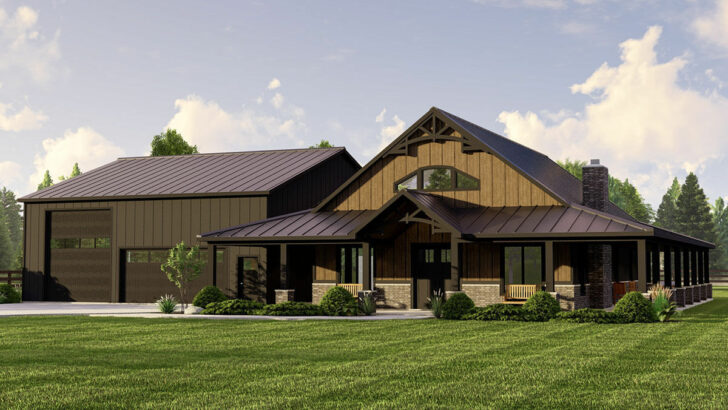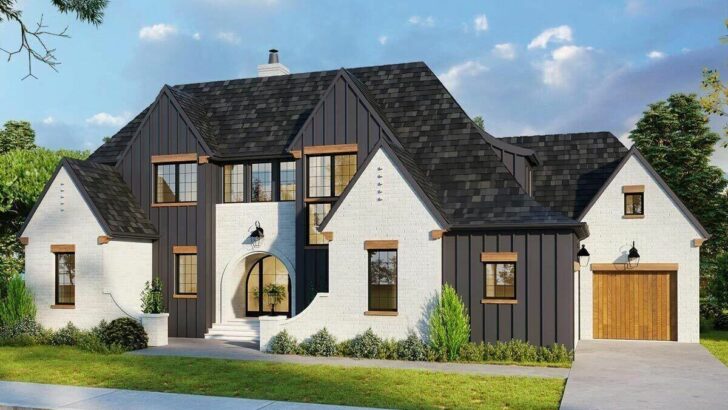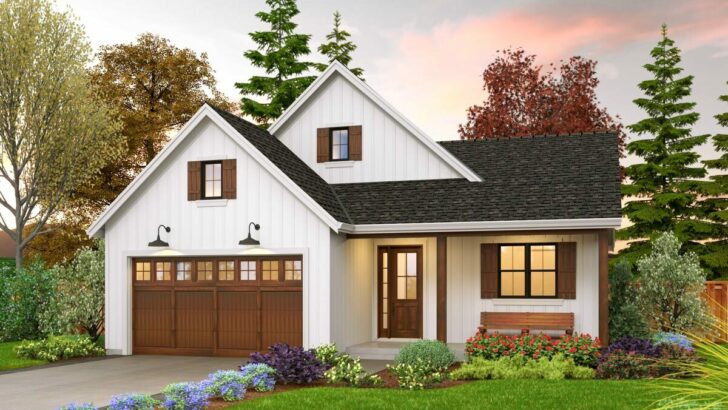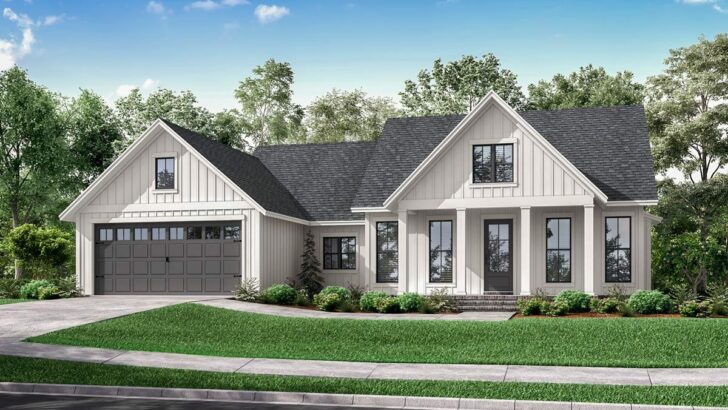
Specifications:
- 3,240 Sq Ft
- 4 Beds
- 3.5 Baths
- 2 Stories
- 3 Cars
Imagine, if you will, a home that wraps you in a warm hug every time you pull into the driveway.
That’s exactly the kind of welcome you get from the master-up classic farmhouse, complete with a wraparound porch that whispers, “Come on in, you’re going to want to stay awhile.”
Let me take you on a tour of this 3,240 square foot beauty, a place where charm and practicality meet in a delightful dance.
The first thing you’ll notice is the stunning wraparound porch.
This isn’t just any porch; it’s the kind of porch where you can envision yourself sipping sweet tea on a lazy Sunday afternoon, waving at neighbors as they pass by.
It’s the heart of the home’s outdoor living space, offering a seamless transition from the outside in, and vice versa.
Related House Plans
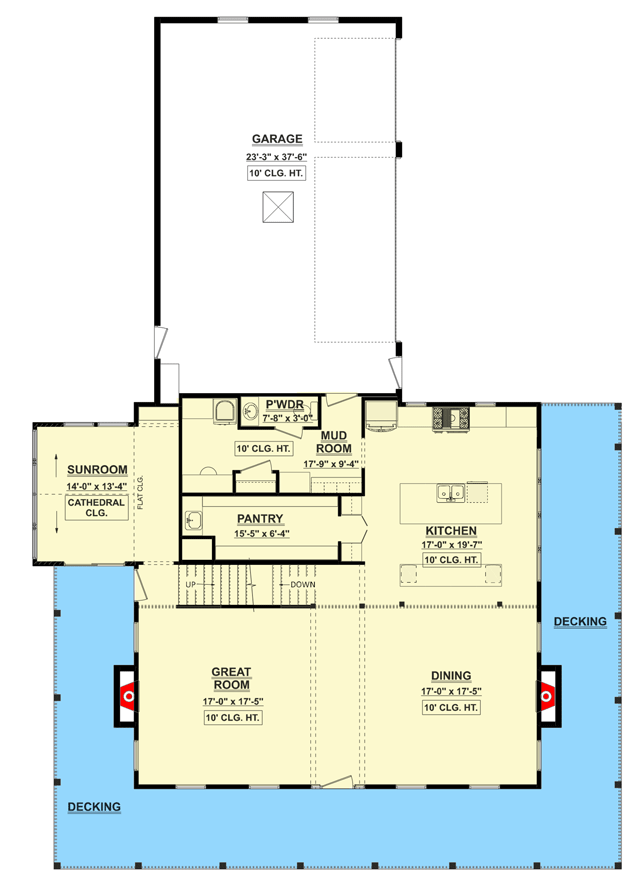
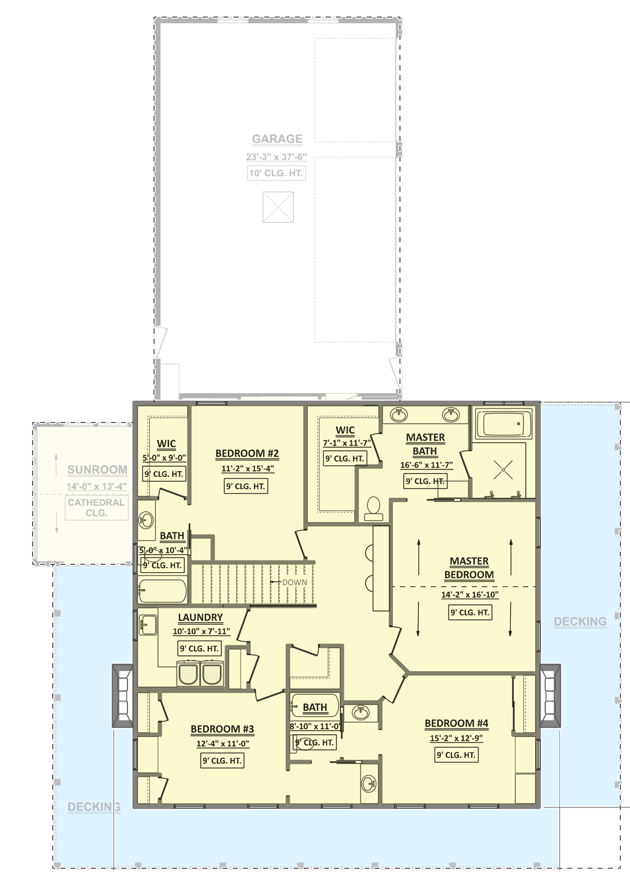
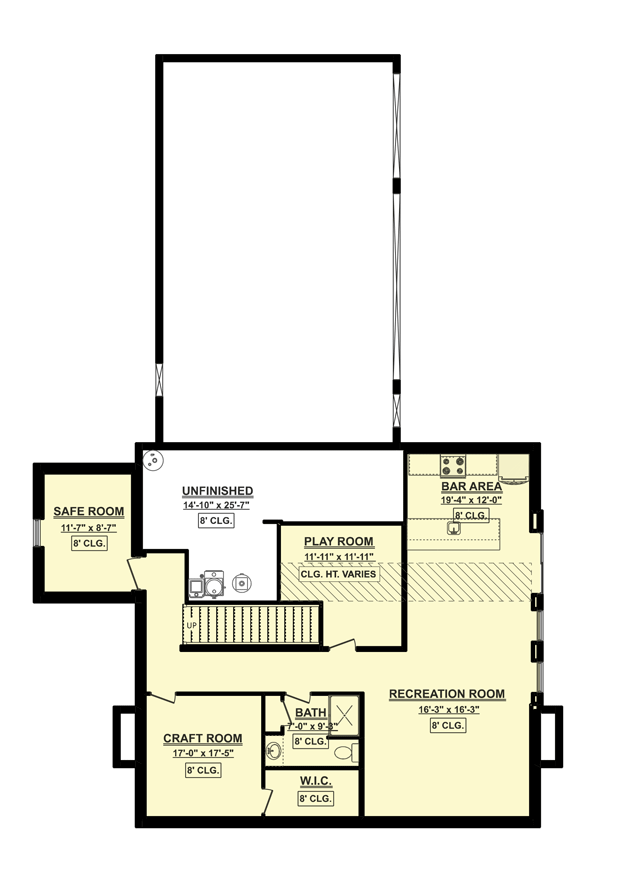
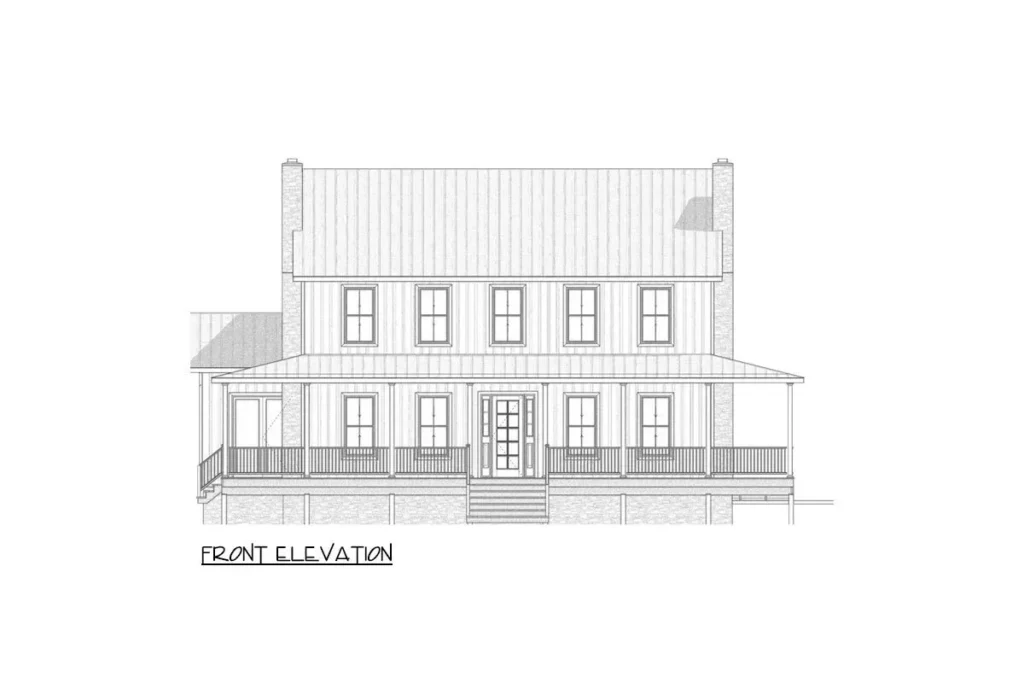
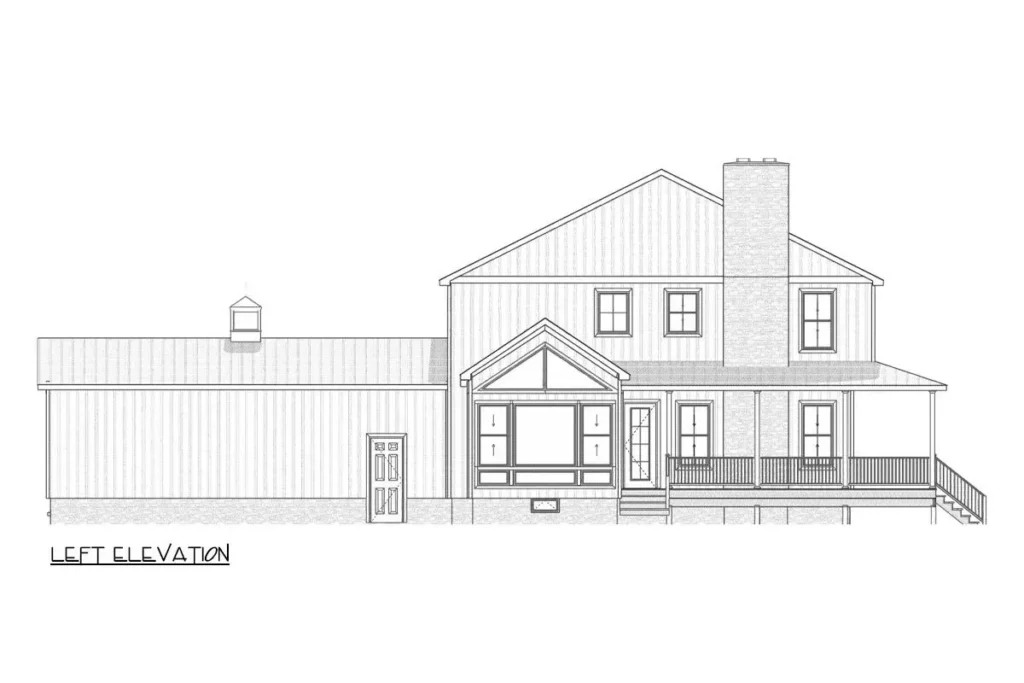
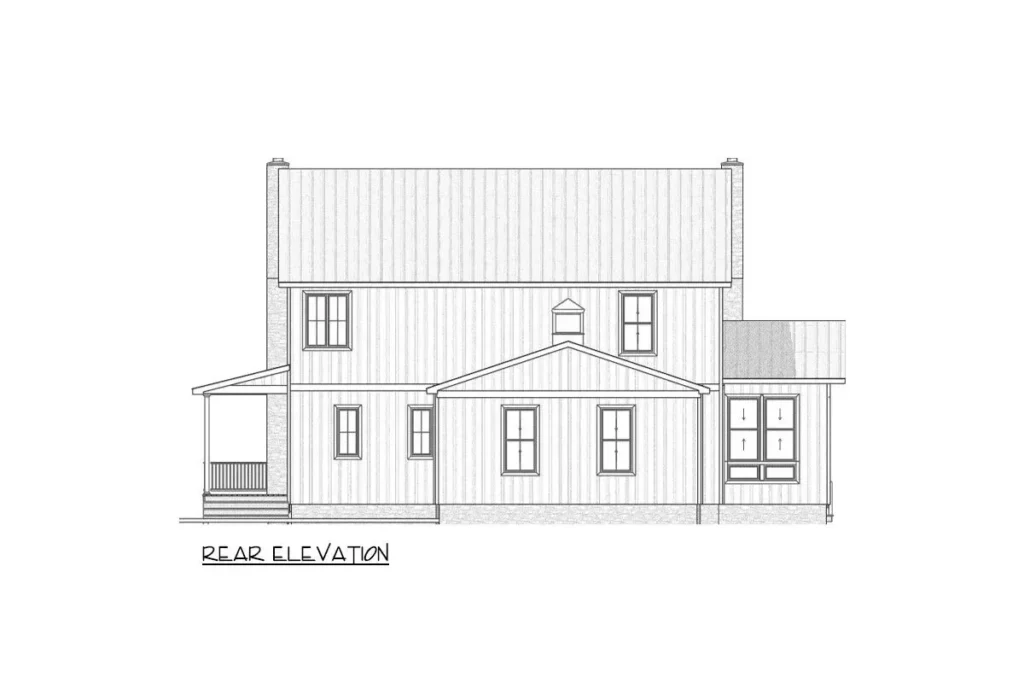
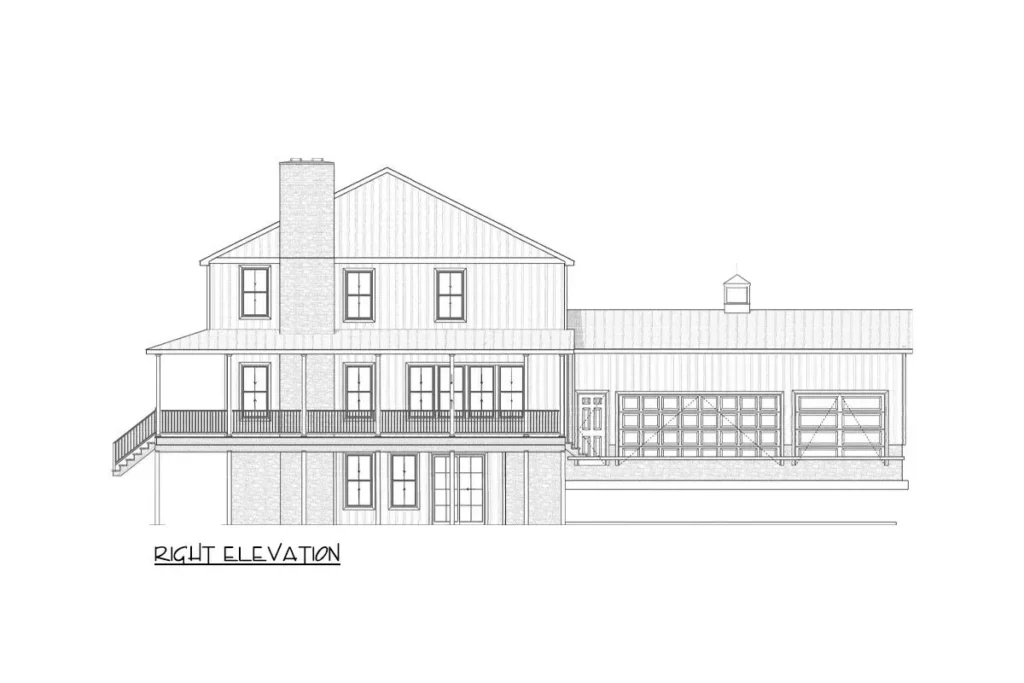
Step inside, and you’re greeted by a living space that’s both cozy and spacious.
With two fireplaces warming the main level, the ambiance is set for every family gathering, quiet night in, or impromptu dance party (because why not?).
The sunroom is the cherry on top, providing a sun-drenched spot to enjoy your morning coffee or dive into your latest book obsession.
The kitchen is a culinary dream, bathed in sunlight and anchored by not one, but two islands.
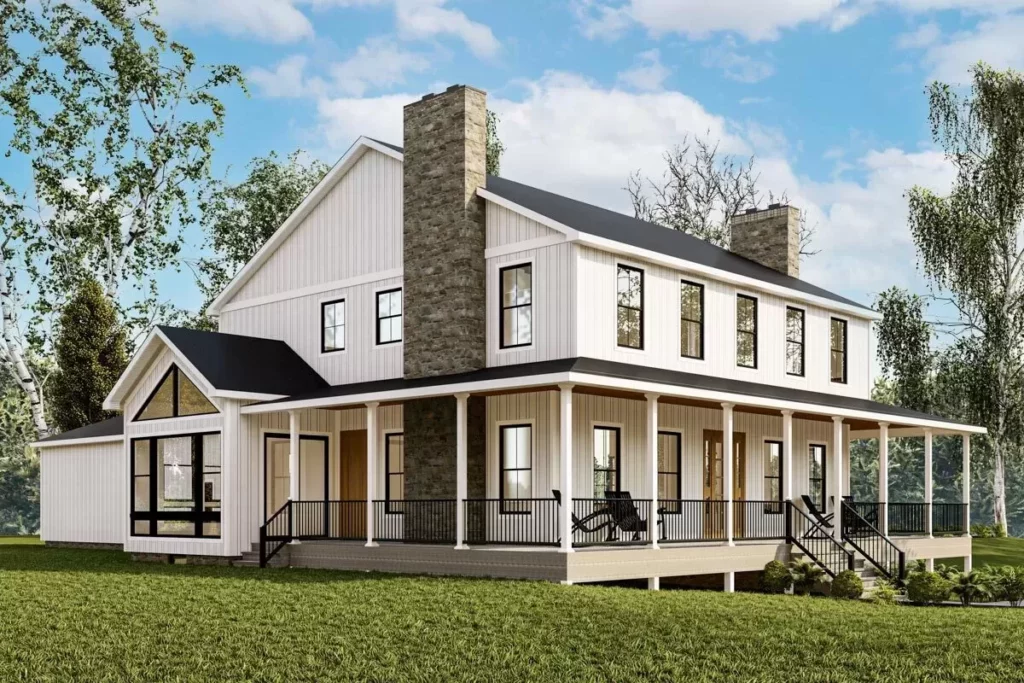
It’s the kind of kitchen that makes you want to cook, even if your idea of cooking is assembling a cheese board.
Related House Plans
The hidden pantry, complete with a vegetable sink, doubles as a spice kitchen, ensuring your turmeric doesn’t stage a coup on your cereal boxes.
Now, let’s talk practicality.
The multi-use mudroom is a game-changer, equipped with storage for all your outdoor gear, a powder bath, a washer/dryer unit, and a built-in desk.
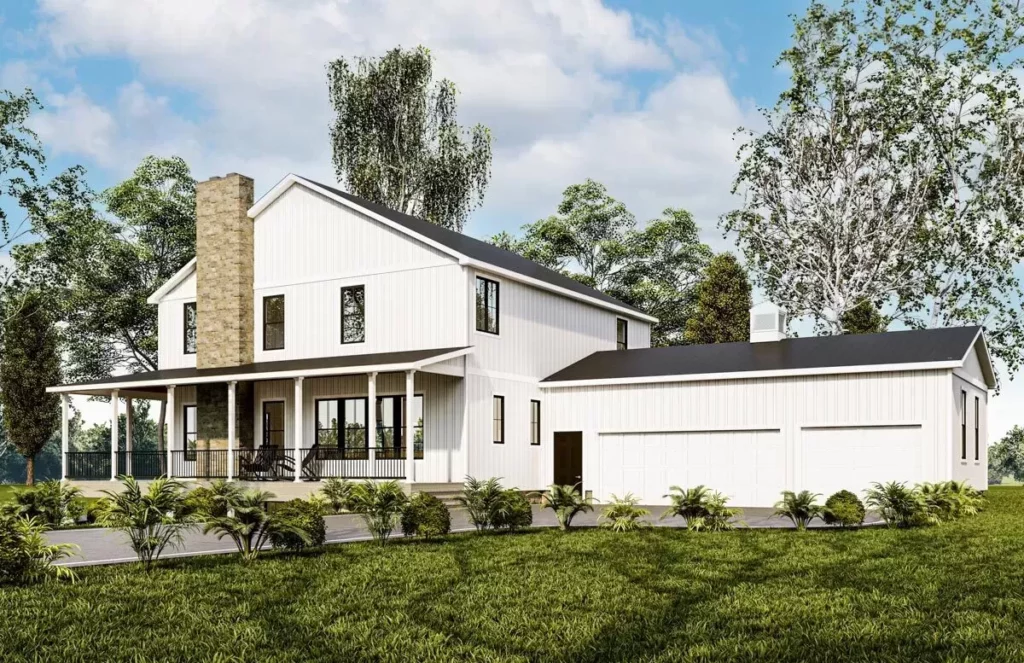
It’s the command center of the home, ensuring that both you and your gear are always ready for the next adventure.
Venture upstairs, and you’ll find the private sanctuaries of the home.
The four bedrooms offer peaceful retreats for every member of the family, but the master suite is where the magic happens.
Vaulted ceilings give it an airy, majestic feel, and the attached bath with a wet room invites you to indulge in some serious pampering.
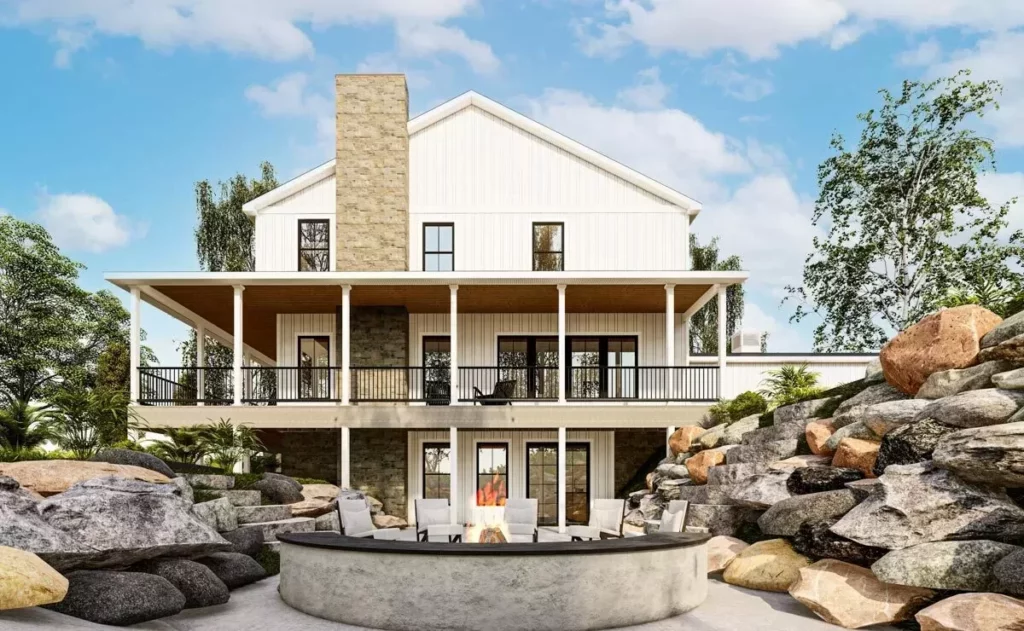
It’s like having a spa day, every day, without leaving your room.
The upstairs doesn’t stop with just bedrooms and baths; there’s also a spacious laundry room.
Gone are the days of lugging laundry up and down stairs.
This setup is a nod to practicality, blending seamlessly into the fabric of everyday life.
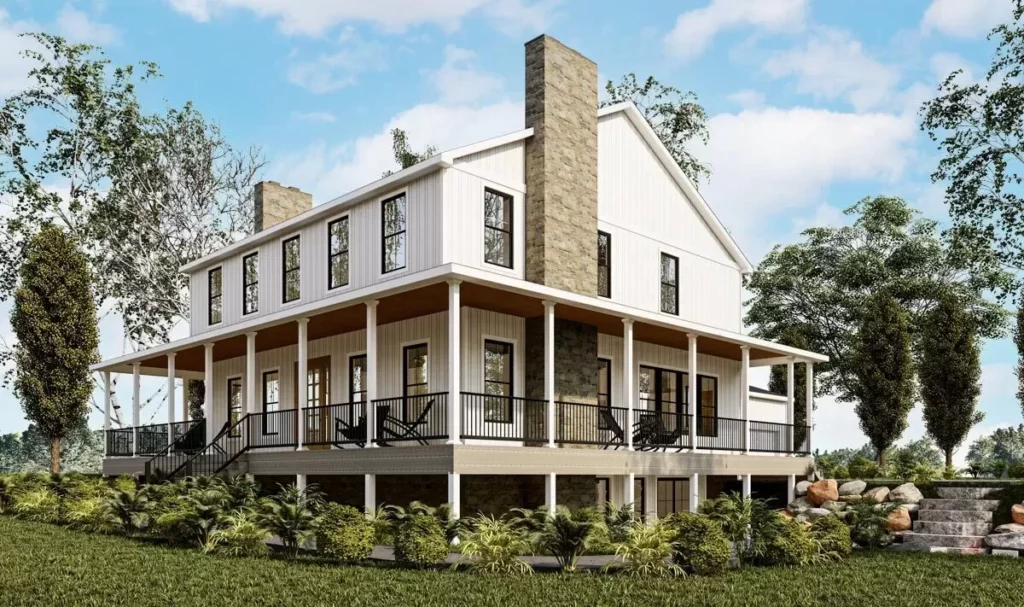
But wait, there’s more!
The lower level is where fun and function collide.
A play and craft room ensures that creativity has a permanent home, while a large recreation room with a wet bar is ready for every party, movie night, or teenage hangout session.
And let’s not overlook the unfinished mechanical room—storage space galore for all your seasonal decorations, sports equipment, and more.
The safe room is the unsung hero, offering peace of mind in times of need.
This classic farmhouse is more than just a house; it’s a haven for making memories, a space that adapts to every phase of life, and a place where every square foot is infused with warmth and purpose.
Whether you’re basking in the sunlight of the sunroom, whipping up a feast in the kitchen, or enjoying a quiet moment on the porch, this home embraces you, charms you, and invites you to live your best life within its walls.
You May Also Like These House Plans:
Find More House Plans
By Bedrooms:
1 Bedroom • 2 Bedrooms • 3 Bedrooms • 4 Bedrooms • 5 Bedrooms • 6 Bedrooms • 7 Bedrooms • 8 Bedrooms • 9 Bedrooms • 10 Bedrooms
By Levels:
By Total Size:
Under 1,000 SF • 1,000 to 1,500 SF • 1,500 to 2,000 SF • 2,000 to 2,500 SF • 2,500 to 3,000 SF • 3,000 to 3,500 SF • 3,500 to 4,000 SF • 4,000 to 5,000 SF • 5,000 to 10,000 SF • 10,000 to 15,000 SF

