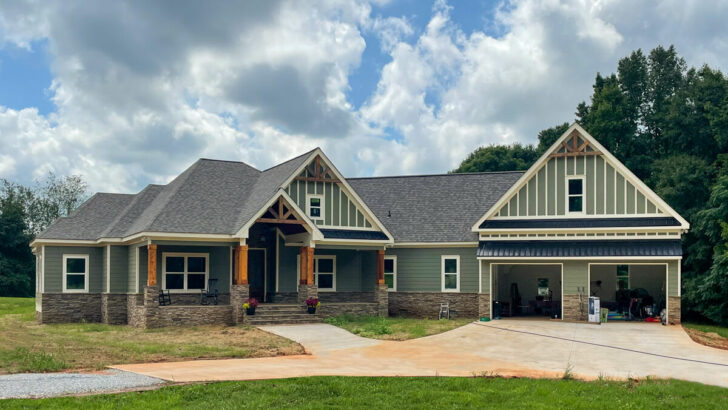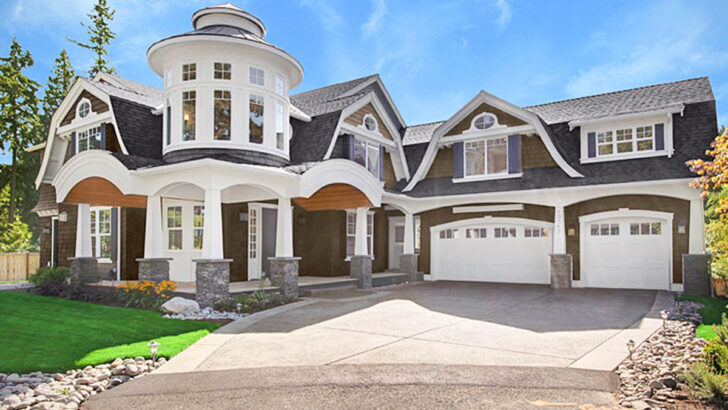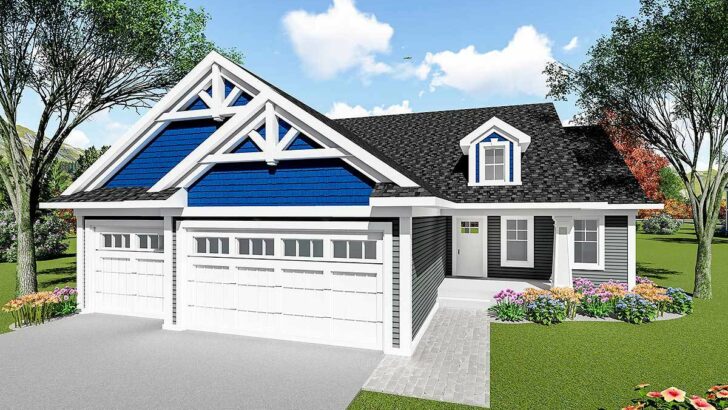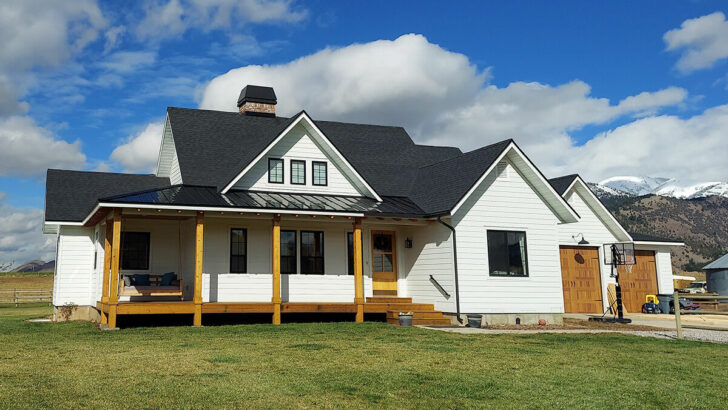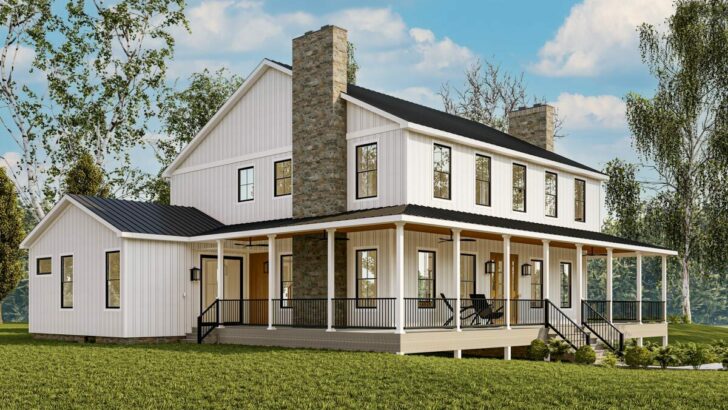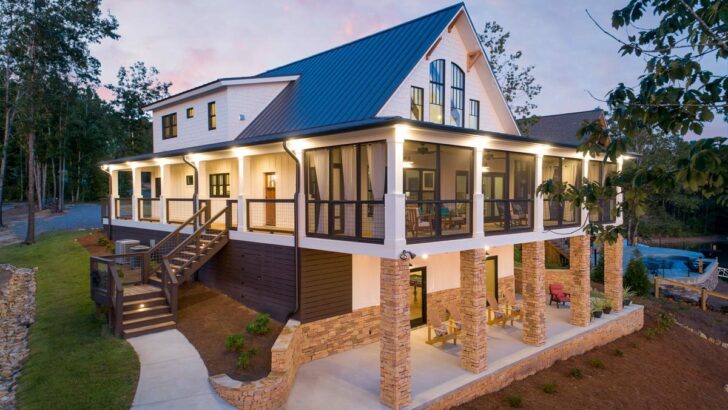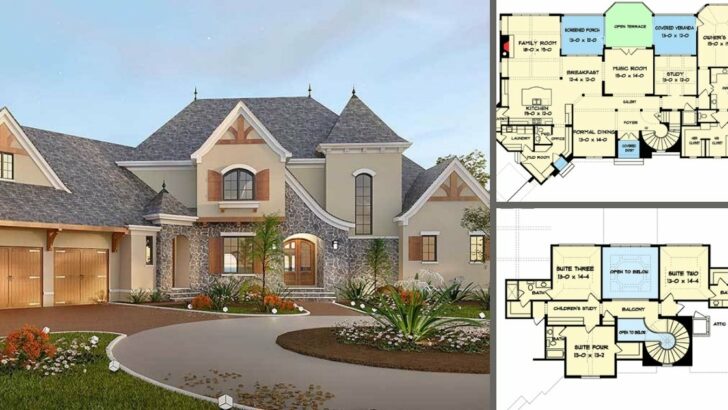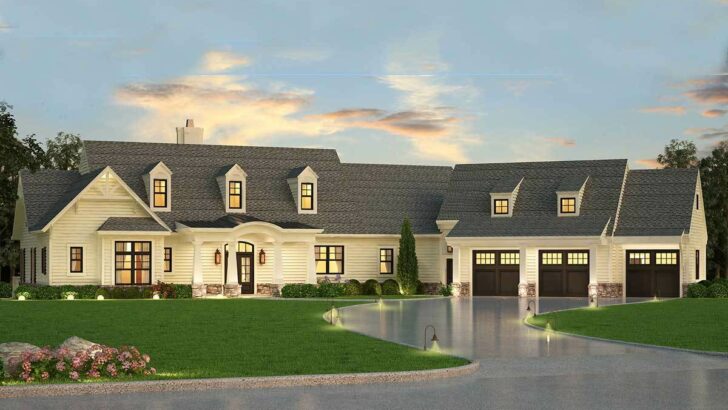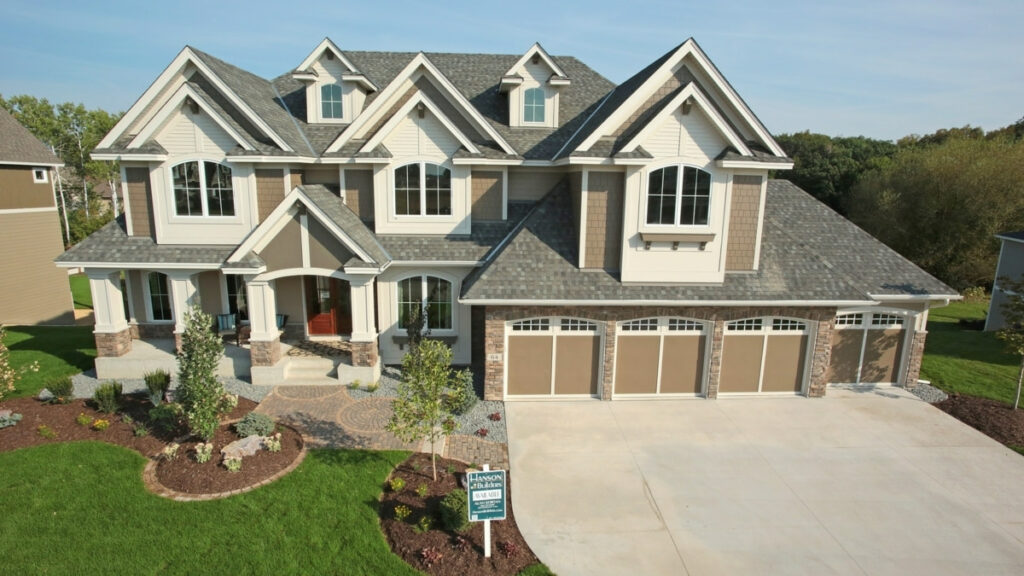
Specifications:
- 4,664 Sq Ft
- 4 – 5 Beds
- 4.5 – 5.5 Baths
- 2 Stories
- 4 Cars
Ah, welcome to the grand tour of what I like to call “Dad’s Dream Home Plan”! This isn’t just a house, my friends; it’s a fortress of solitude for the dad who loves his toys, sports, and a touch of elegance.
So, buckle up, and let’s explore this 4,664 square feet palace of paternal paradise!
The Grand Entrance: More Than Just a Doorstep As soon as you step into the foyer, you’re greeted by a sight that’s more ‘wow’ than ‘welcome’.
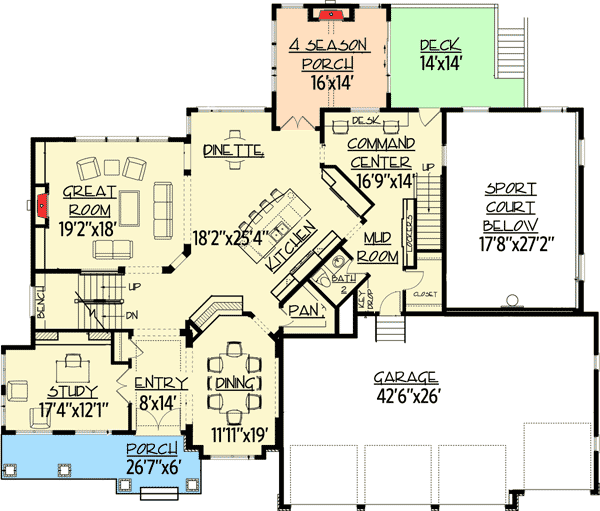
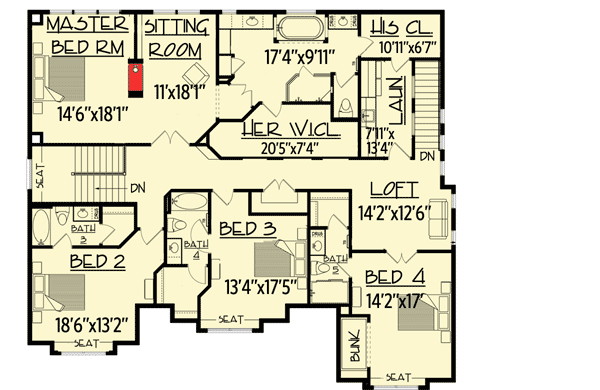

To the left, there’s a study, perfect for those moments when Dad needs to ‘work from home’ (wink, wink).
Related House Plans

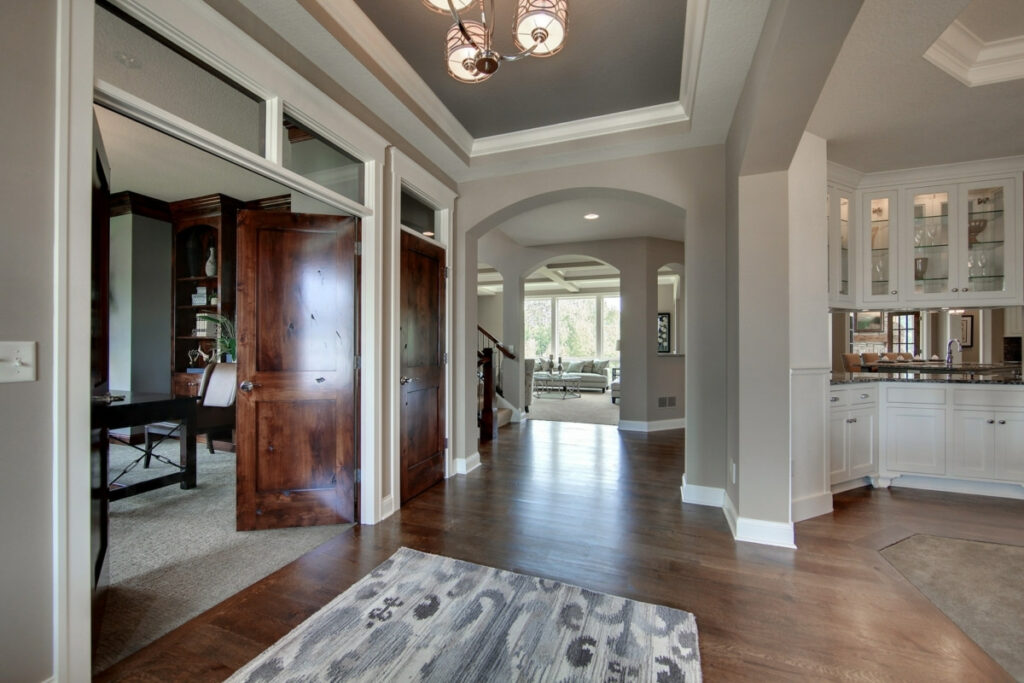
On the right, the dining room beckons with integrated storage that’s not just practical, it’s practically a work of art. It’s like walking into a hug from the house itself!
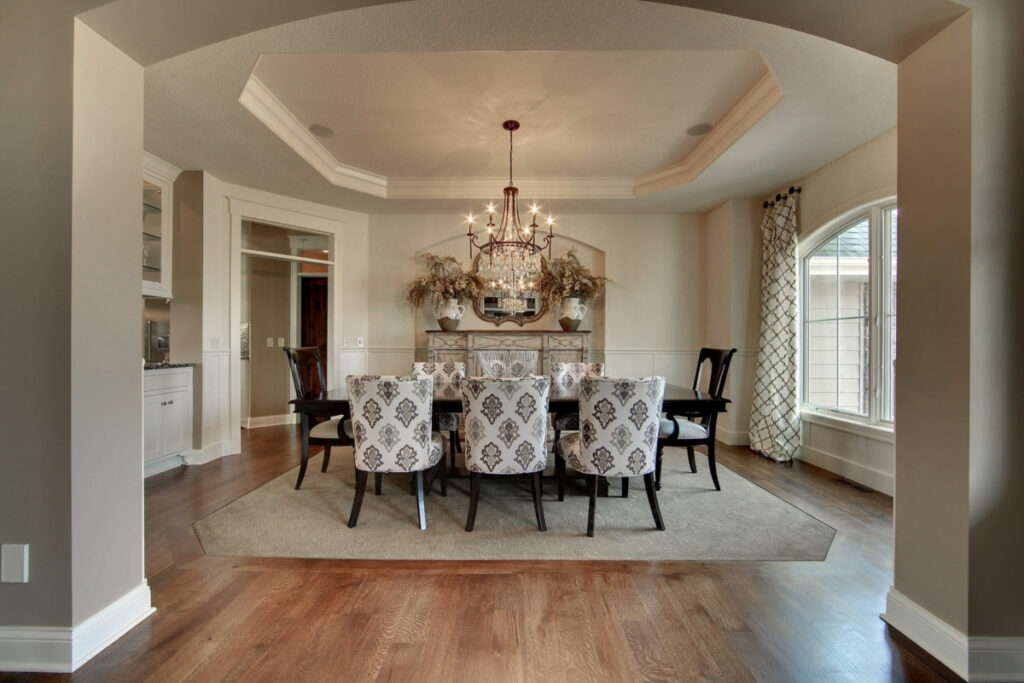
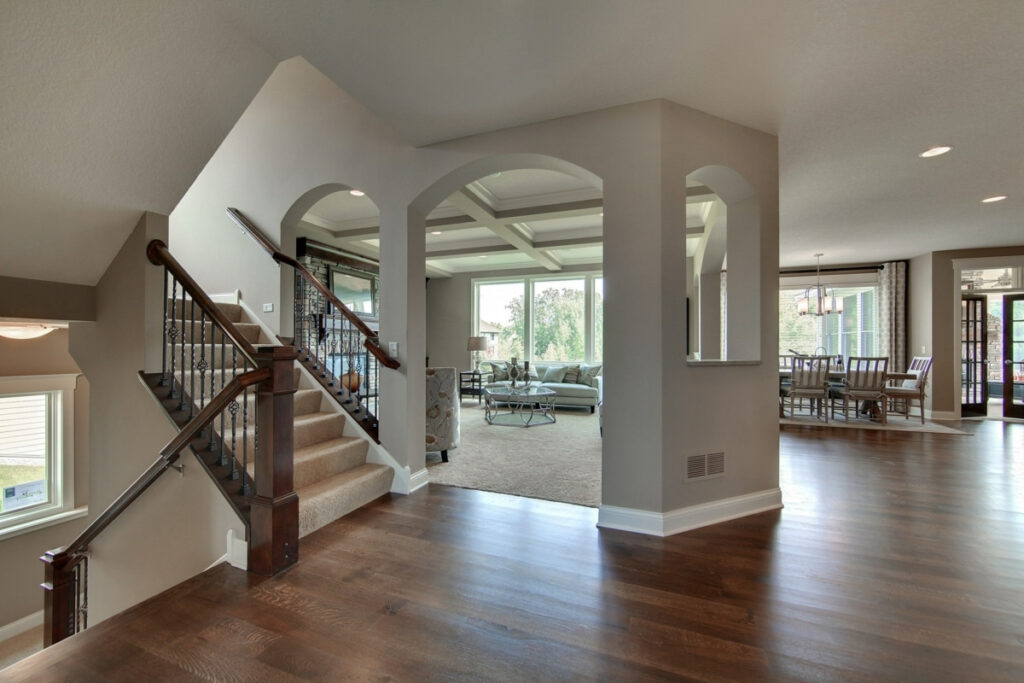
The Heart of the Home: A Kitchen with a View Moving on, the kitchen is angled just so, offering views that’ll make your morning coffee feel like a nature documentary.


And French doors that lead to a vaulted four-season porch with a fireplace? It’s like this house is giving you a high-five and a warm hug at the same time.
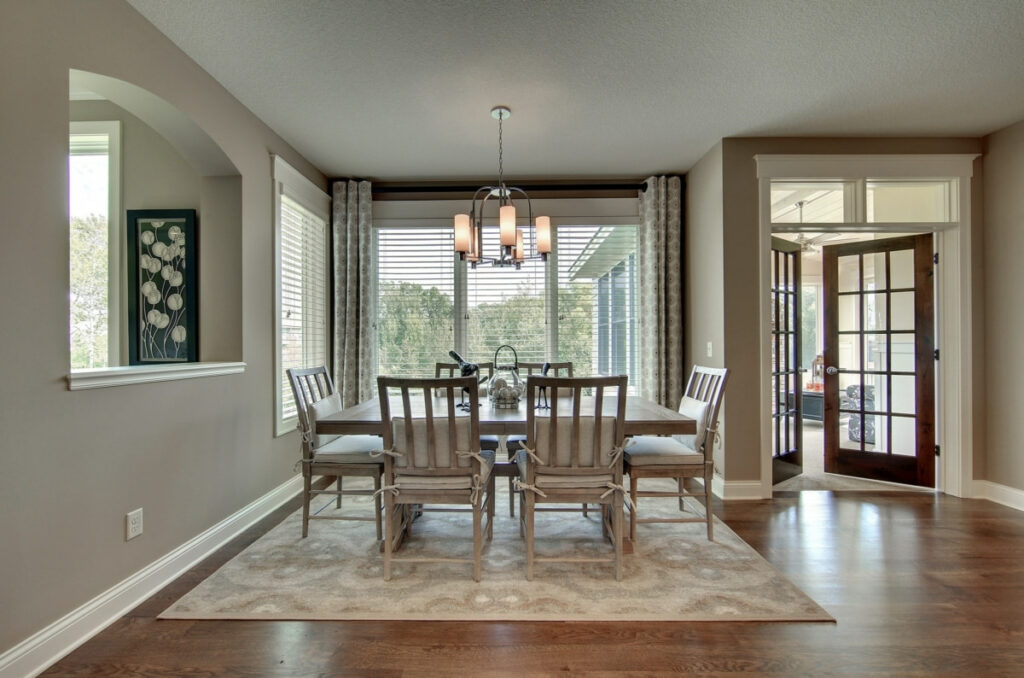

Great Room, Great Vibes The great room is, well, great! Flooded with natural light and boasting a second fireplace, it’s the perfect backdrop for those embarrassing family photos you’ll laugh at for years.


Upstairs: Where the Magic Happens Upstairs, we find the master suite, a sanctuary with its own sitting room and, you guessed it, a third fireplace.


It’s like having a retreat within a retreat, perfect for those post-basketball relaxation sessions.
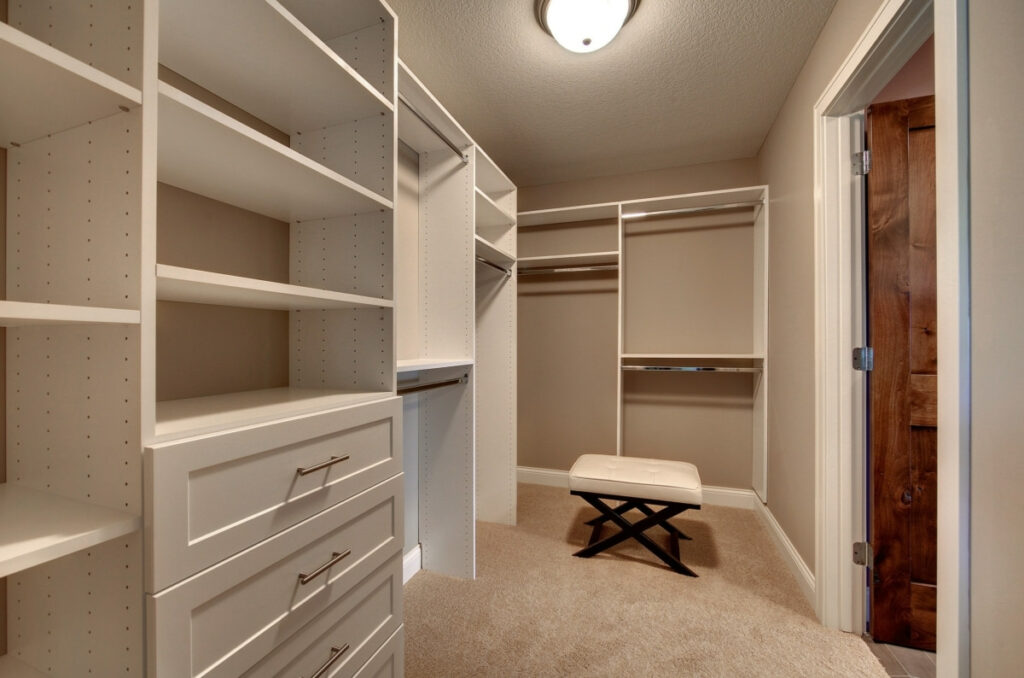

The Piece de Resistance: An Indoor Sport Court But here’s the game-changer, quite literally: the indoor sport court.
Related House Plans


With a two-story ceiling, you can practice those half-court shots and hear that satisfying ‘swoosh’ without leaving the comfort of your home. It’s like having your own personal arena, minus the overpriced snacks.


The Ultimate Entertainment Basement Downstairs is where the fun multiplies. A game room, bar, and family room make it the ultimate hangout spot.


Plus, an exercise room for those who prefer lifting weights to lifting remote controls. And let’s not forget the fifth bedroom – because even in Dad’s dream home, guests need a place to crash.


For the Car Enthusiast: A 4-Car Garage And for the cherry on top? A 4-car garage. It’s not just a garage; it’s a showroom, a workshop, a man-cave on steroids.


It’s where motor dreams come true and where every Dad can pretend they’re a race car driver, if only while revving the engine.


Not Just a House, A Dream. So there you have it. Dad’s Dream Home isn’t just a house; it’s a lifestyle, a statement, a slice of heaven on Earth.
It’s where elegance meets excitement, where comfort collides with cool. It’s not just a place to live; it’s a place to thrive, to laugh, to create memories. It’s not just a dream home; it’s a dream come true.
You May Also Like These House Plans:
Find More House Plans
By Bedrooms:
1 Bedroom • 2 Bedrooms • 3 Bedrooms • 4 Bedrooms • 5 Bedrooms • 6 Bedrooms • 7 Bedrooms • 8 Bedrooms • 9 Bedrooms • 10 Bedrooms
By Levels:
By Total Size:
Under 1,000 SF • 1,000 to 1,500 SF • 1,500 to 2,000 SF • 2,000 to 2,500 SF • 2,500 to 3,000 SF • 3,000 to 3,500 SF • 3,500 to 4,000 SF • 4,000 to 5,000 SF • 5,000 to 10,000 SF • 10,000 to 15,000 SF

