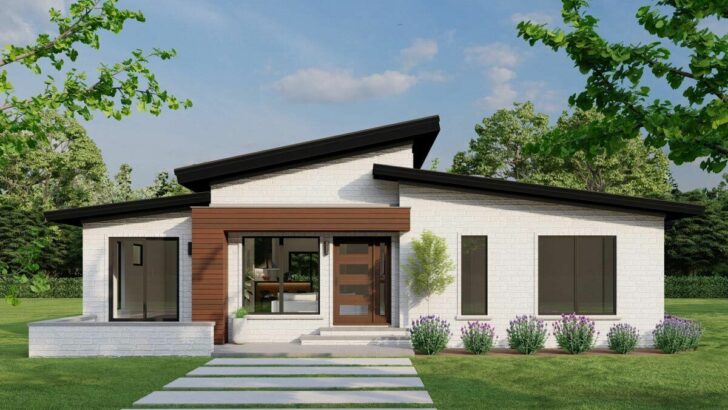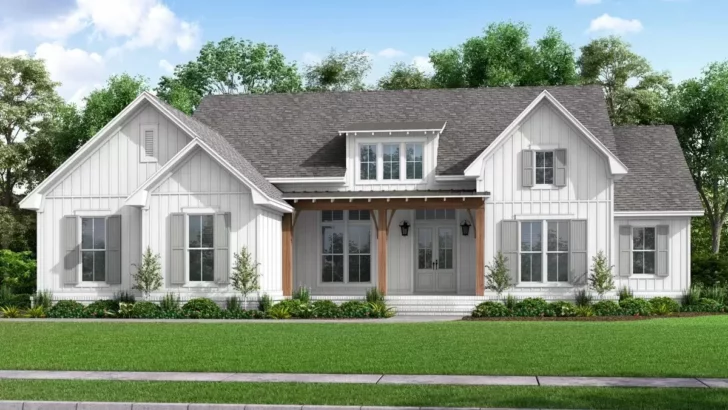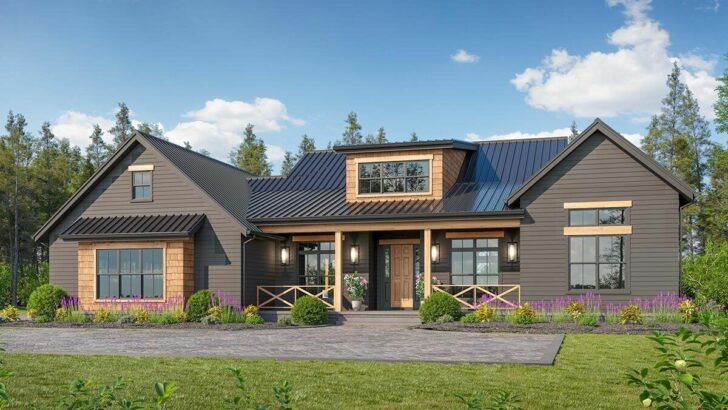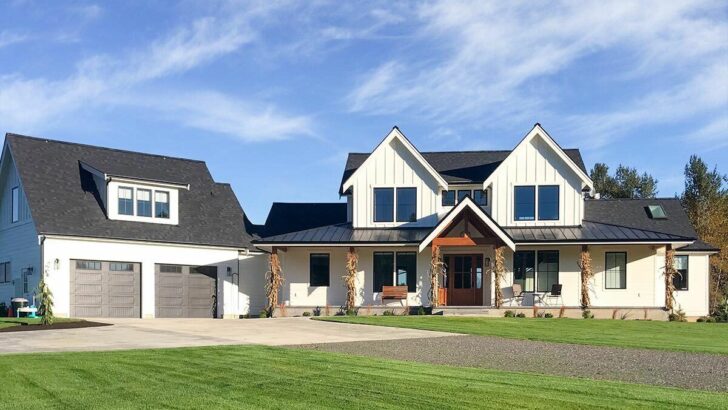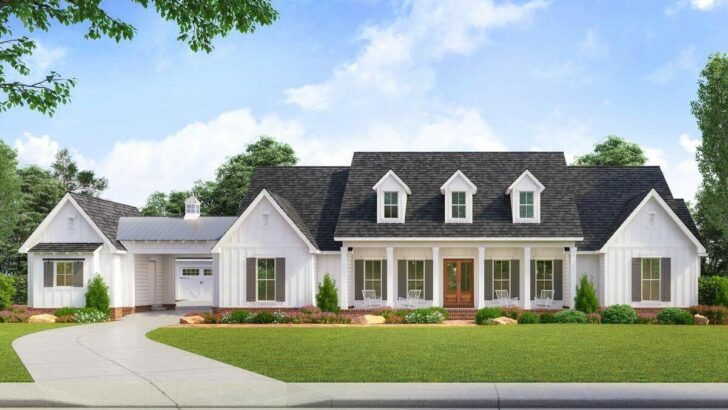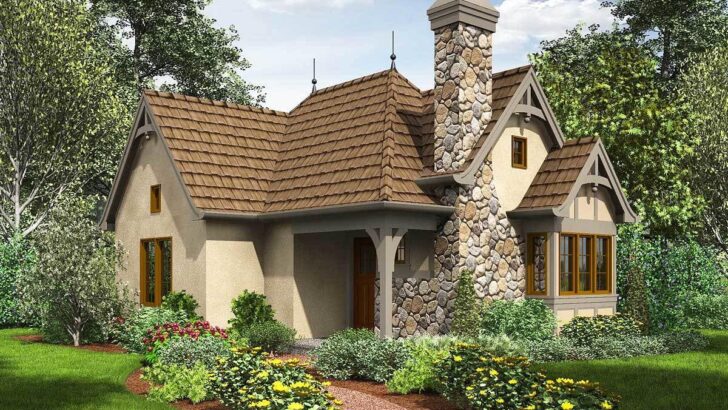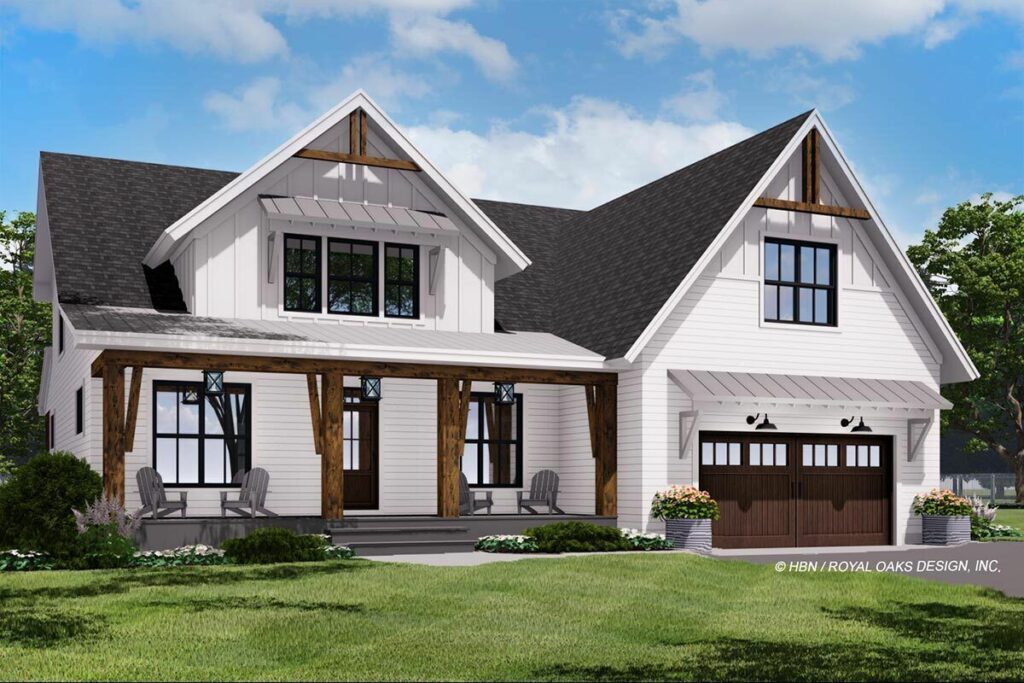
Specifications:
- 3,010 Sq Ft
- 4 Beds
- 3.5 Baths
- 2 Stories
- 2 Cars
Ah, the aroma of freshly painted walls and the intoxicating allure of the master-on-main modern farmhouse!
An architectural beauty wrapped up in 3,010 square feet of sheer opulence, with enough room for moments of tranquility and vivacious soirées, all under one roof.
Can you feel the morning breeze as you sip your coffee on that 8′-deep porch, perfectly engineered to keep you sheltered, yet intimately intertwined with the fresh breath of the day?
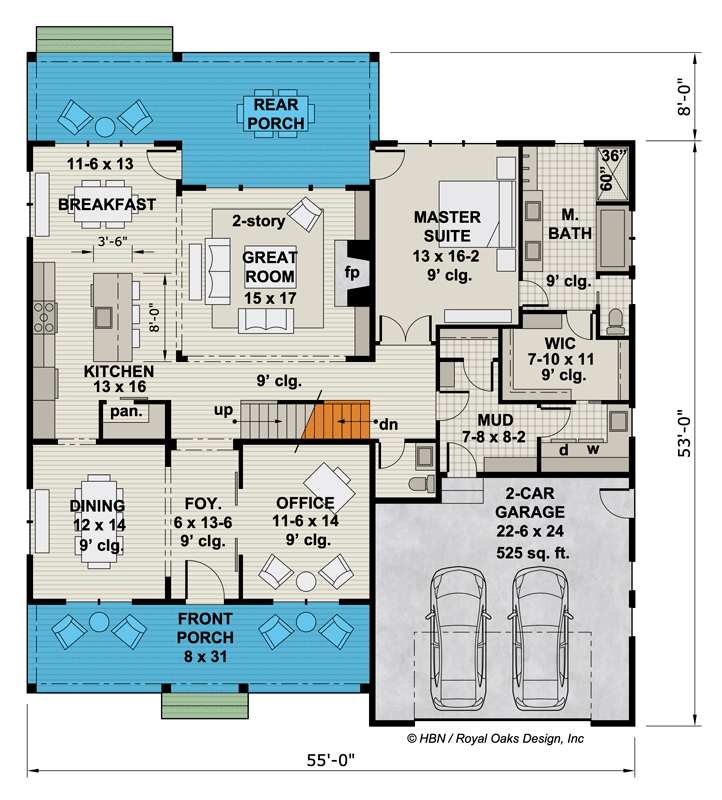
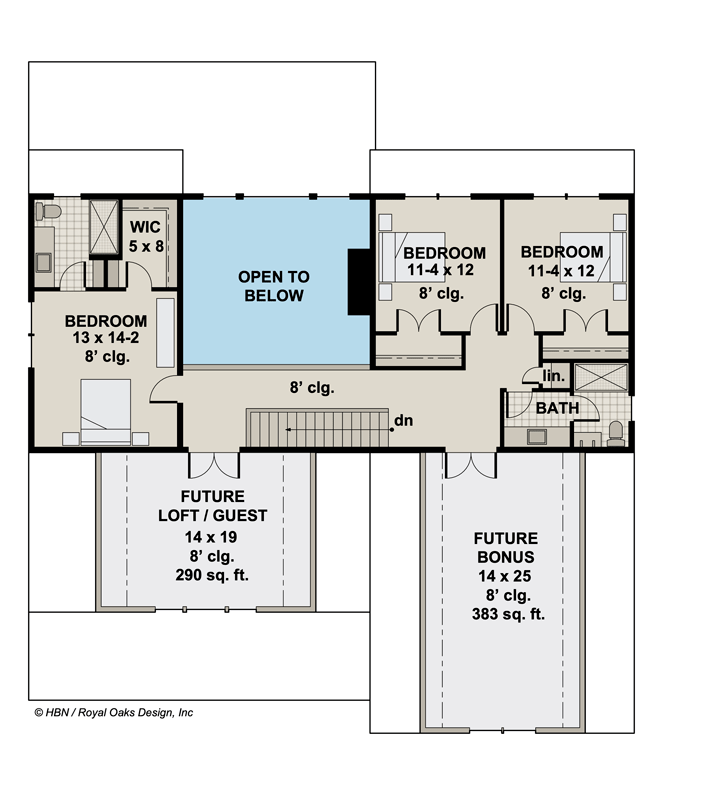
Ah, what dreams may come, living in a 4-bedroom, 3.5-bath dwelling where board, batten, and wood accents whisper tales of elegance and modernity. Shall we delve deeper into this homey tale?
Related House Plans
Step inside my friends, where an elegant foyer gently nudges you toward a formal dining area on your left — a space practically serenading the beautiful chaos of family dinners and holiday gatherings.
To the right, behind those quaint sliding barn doors (who doesn’t love a barn door?) lies a dedicated home office, ensuring your work-from-home days are sprinkled with a dash of sophistication and rustic charm.
Journey onwards, and the open floor plan gracefully unveils a realm where the kitchen, great room, and a cozy breakfast nook coexist in harmonious splendor.
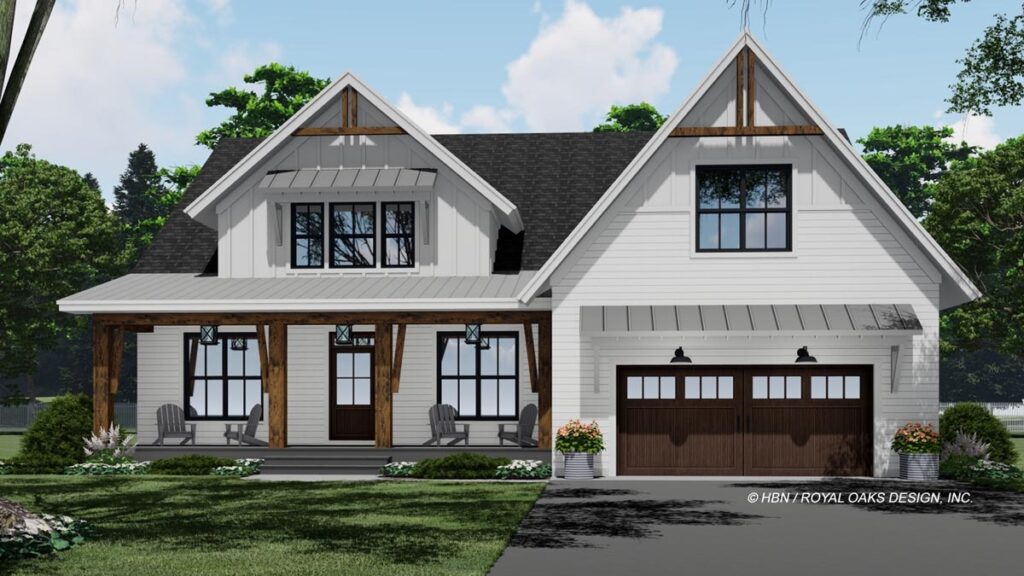
Envision it: sunbeams cascading through expansive windows of a 2-story great room, dancing playfully upon a generously sized fireplace and creating a sanctuary where memories are forged and stories, shared.
And oh, the kitchen! A domain that would stir envy in the heart of any culinary connoisseur, boasting a walk-in pantry, and a scrumptious island of 3’6″ by 8′, expertly equipped with a built-in sink and dishwasher.
Picture yourself perched at the island, savoring a glass of wine whilst engaging in merry banter, the backdrop of a vibrant breakfast nook wrapped in the natural luminescence offered by two warmly hugging walls of windows.
Let’s waltz into the realm of repose, shall we? Conveniently nestled on the main floor, the master suite beckons with promises of peaceful slumbers and mornings greeted with views to the back through access to that inviting rear porch.
Related House Plans

The master bathroom, oh a haven of relaxation, flaunts matching vanities, a separate soaking tub, a shower, and a private toilet area, effortlessly blending luxury with comfort.
A generous walk-in closet with a secret passage to laundry access? Your clothes might just thank you for the five-star accommodation.
As we meander towards the garage entrance, the mudroom serves as the unsung hero, gallantly ensuring the disarray of daily life doesn’t infiltrate the sanctity of your abode.
The control center for outdoor adventures’ aftermath and a repository for boots that tell tales of frolicky escapades in muddy puddles.
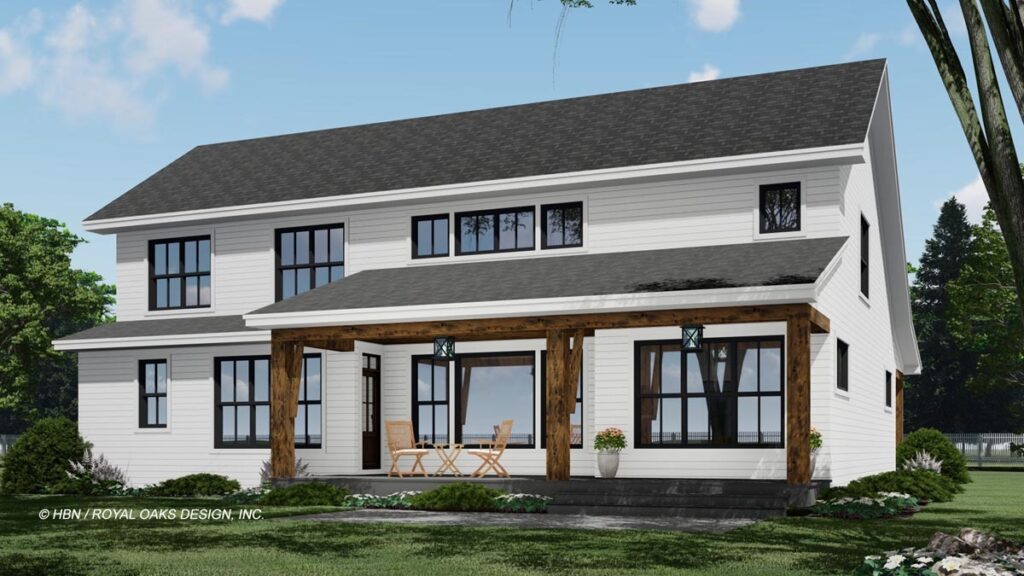
Venture upstairs and the view from above is nothing short of cinematic. An overlook to the great room below, bedrooms neatly positioned on either side, creating a delicate balance and preserving a cocoon of privacy.
Now, for those of you harboring dreams of a cozy reading loft or perhaps a secret gaming den, there’s potential here, my friend.
With 289 square feet of loft space and an additional 383 square feet bonus above the garage, the canvas is yours to paint!
In every nook and cranny, this master-on-main modern farmhouse emanates a timeless charm, marrying the nostalgic aesthetics of a farmhouse with the sleek, clean lines of modern design.
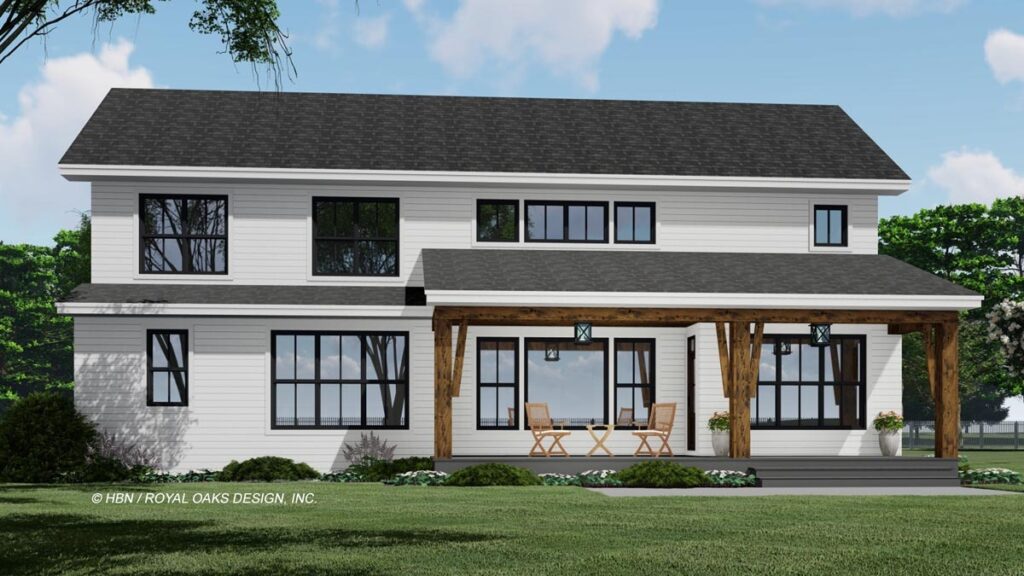
From spirited get-togethers in the great room, tranquil afternoons on the porch, to sumptuous feasts in the dining area, every square foot of this architectural marvel invites you to live, love, and create stories that traverse generations.
Let’s pause here, close our eyes, and take a gentle breath.
Inhale the stories yet to be written, exhale the memories waiting to be created, all encased in a dwelling where every brick, board, and beam is meticulously designed, not just to house, but to cradle your life’s most cherished moments.
May your abode be not merely a space to reside, but a home where love, warmth, and laughter reside.
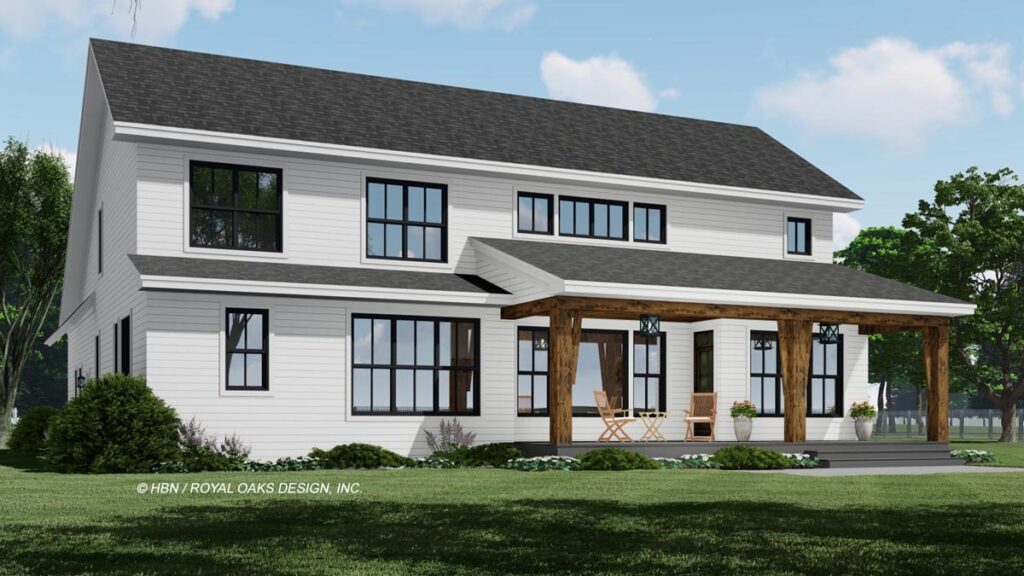
And there we have it, a delightful sneak peek into a domicile that’s not just a structure, but a testament to modern, farm-style luxury living. Who knew four walls (and a few extra amenities) could hold so much character, warmth, and possibility?
Here’s to living luxuriously, with a dash of rustic charm and a sprinkle of modern flair, in a home that’s ready to welcome you with open arms… and perhaps a concealed bottle of red, expertly hidden within that sumptuous walk-in pantry.
Isn’t it simply divine?
Plan 14734RK
You May Also Like These House Plans:
Find More House Plans
By Bedrooms:
1 Bedroom • 2 Bedrooms • 3 Bedrooms • 4 Bedrooms • 5 Bedrooms • 6 Bedrooms • 7 Bedrooms • 8 Bedrooms • 9 Bedrooms • 10 Bedrooms
By Levels:
By Total Size:
Under 1,000 SF • 1,000 to 1,500 SF • 1,500 to 2,000 SF • 2,000 to 2,500 SF • 2,500 to 3,000 SF • 3,000 to 3,500 SF • 3,500 to 4,000 SF • 4,000 to 5,000 SF • 5,000 to 10,000 SF • 10,000 to 15,000 SF

