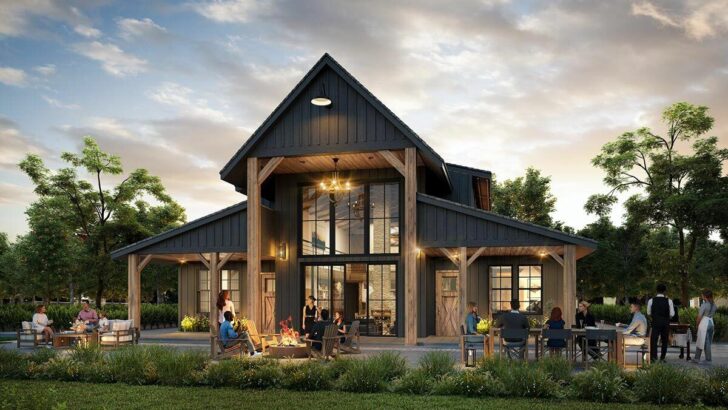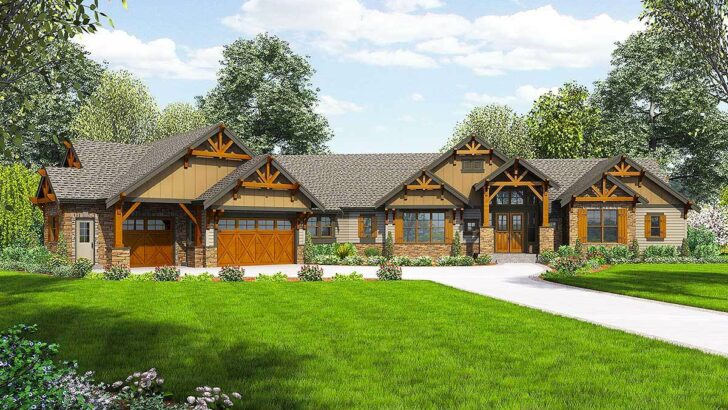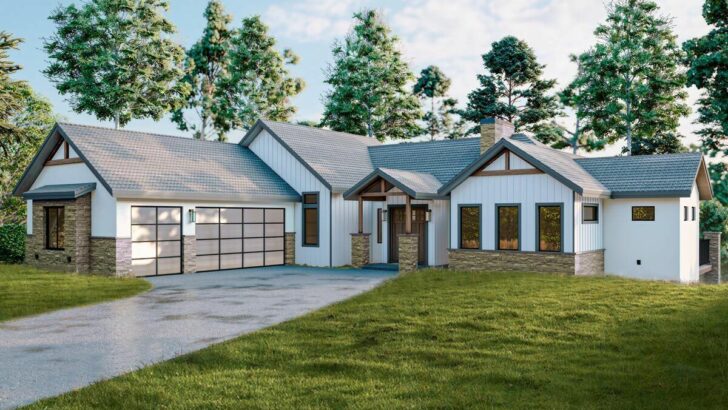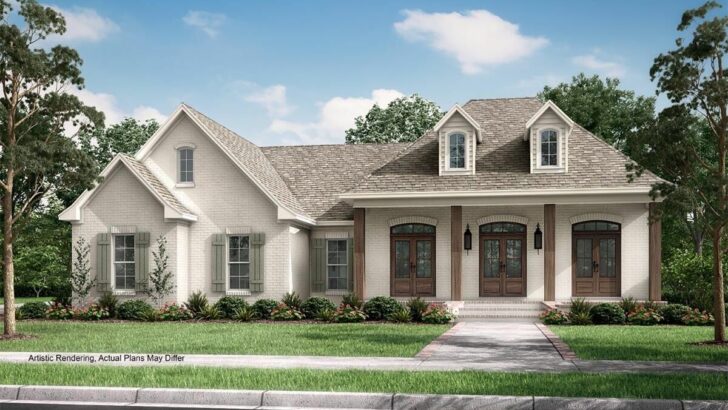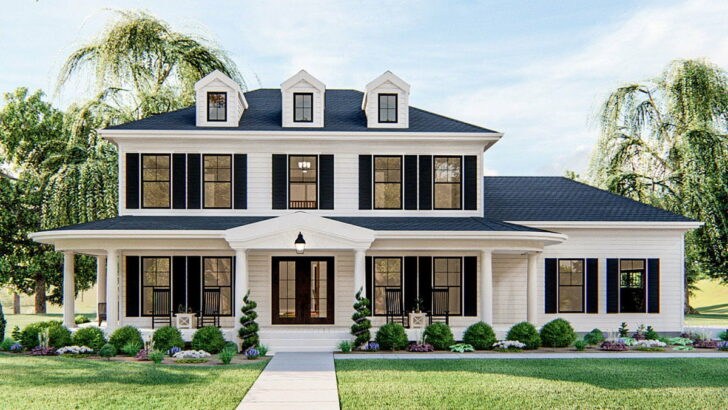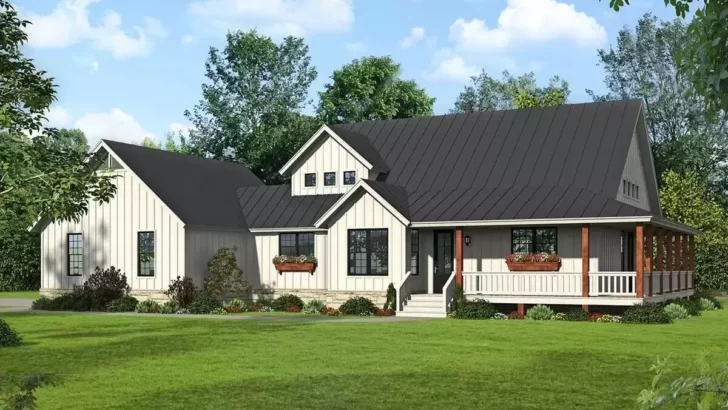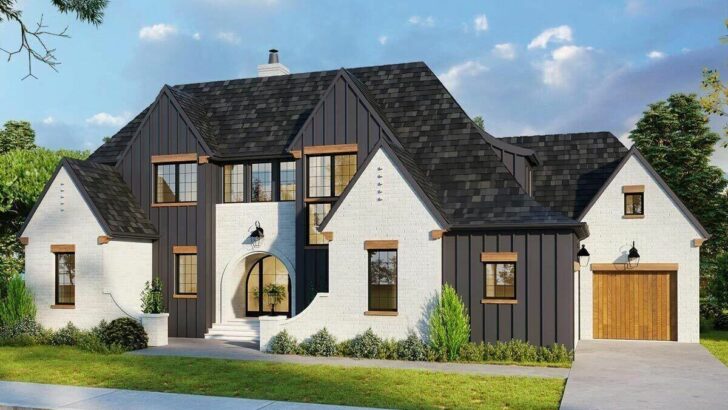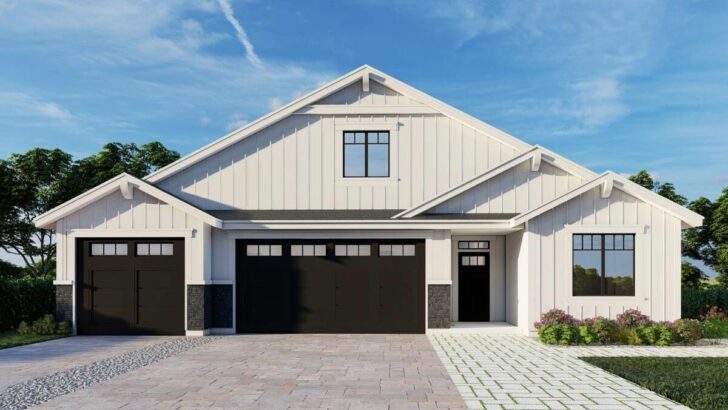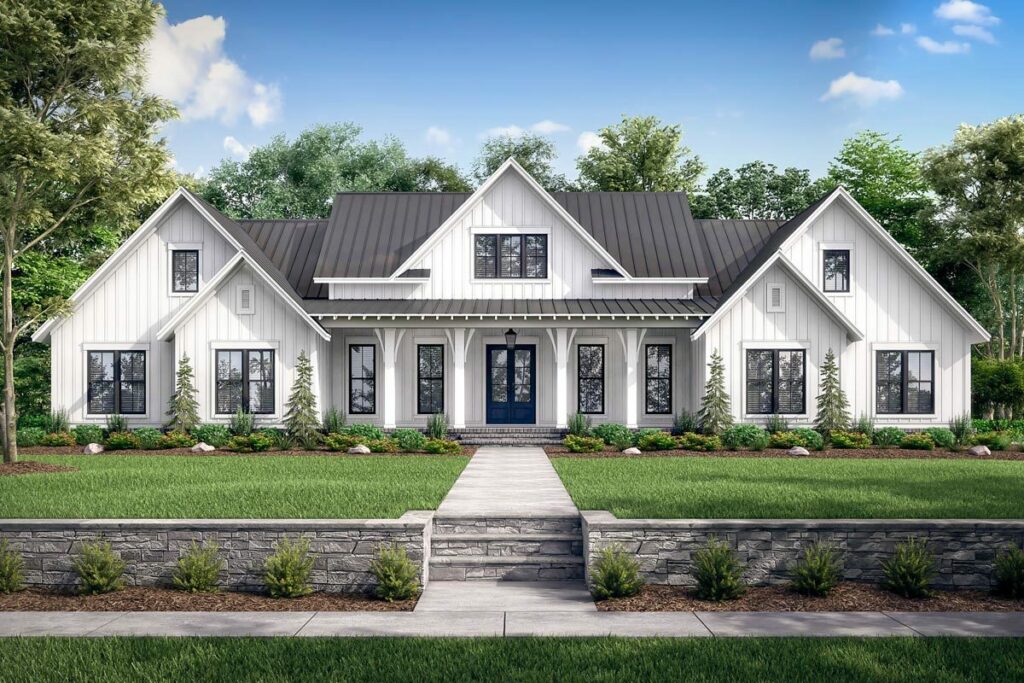
Specifications:
- 3,086 Sq Ft
- 4 – 5 Beds
- 3.5 – 4.5 Baths
- 1 – 2 Stories
- 3 Cars
Tucked within a quaint neighborhood lies a gem of modern architectural charm infused with rustic warmth: the expanded 4-bed modern farmhouse.
Spanning a generous 3,086 square feet, this abode is more than just a shelter; it’s an embrace of cozy living.
With an inviting porch leading you in, surprises unfold at every corner – a game room for hearty laughs, a bonus room for your whims and fancies, and a three-car garage waiting for your explorative spirit. Let’s amble through this modern yet rustic haven, where every nook echoes home.
Stay Tuned: Detailed Plan Video Awaits at the End of This Content!
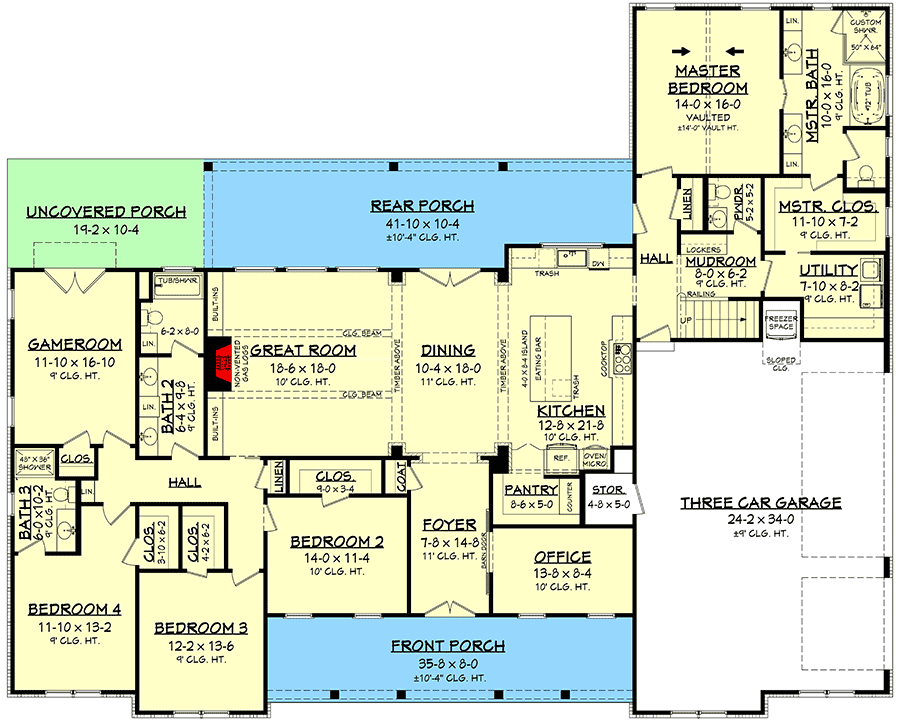
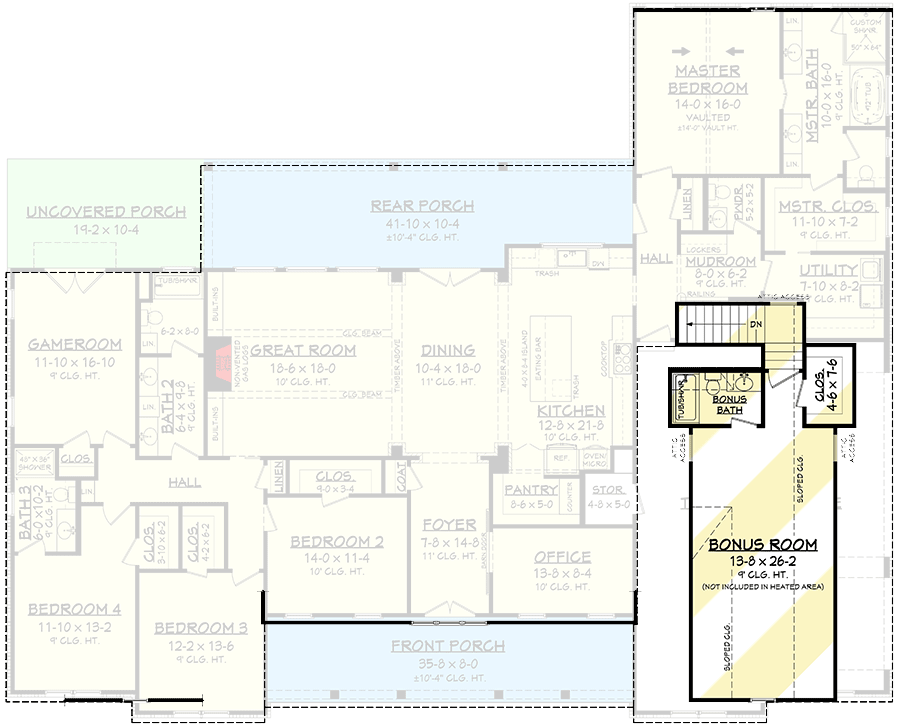
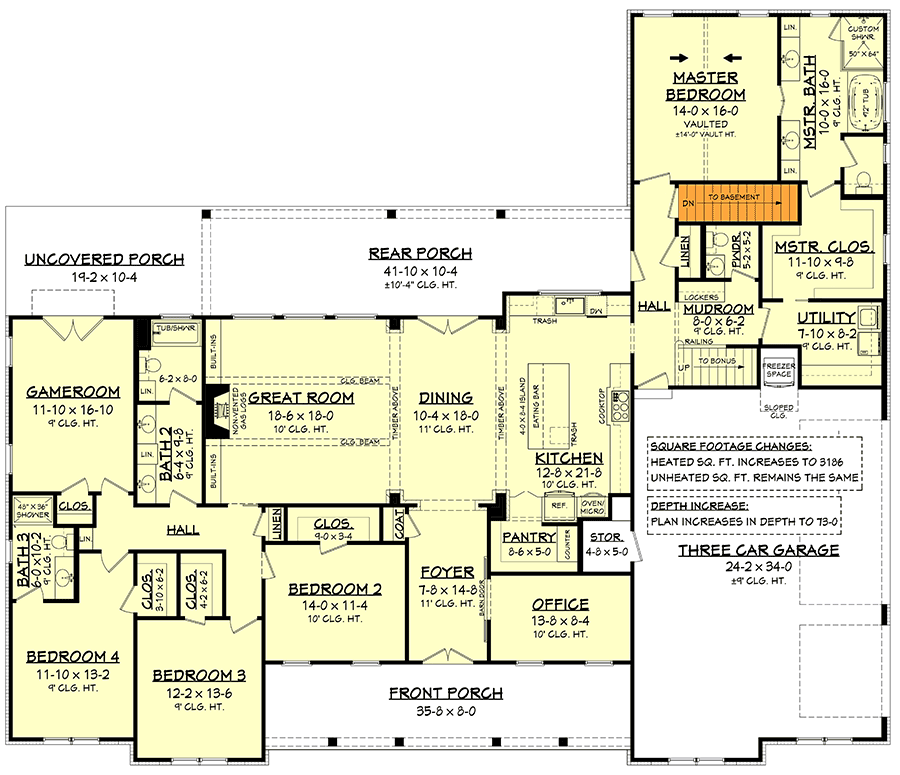
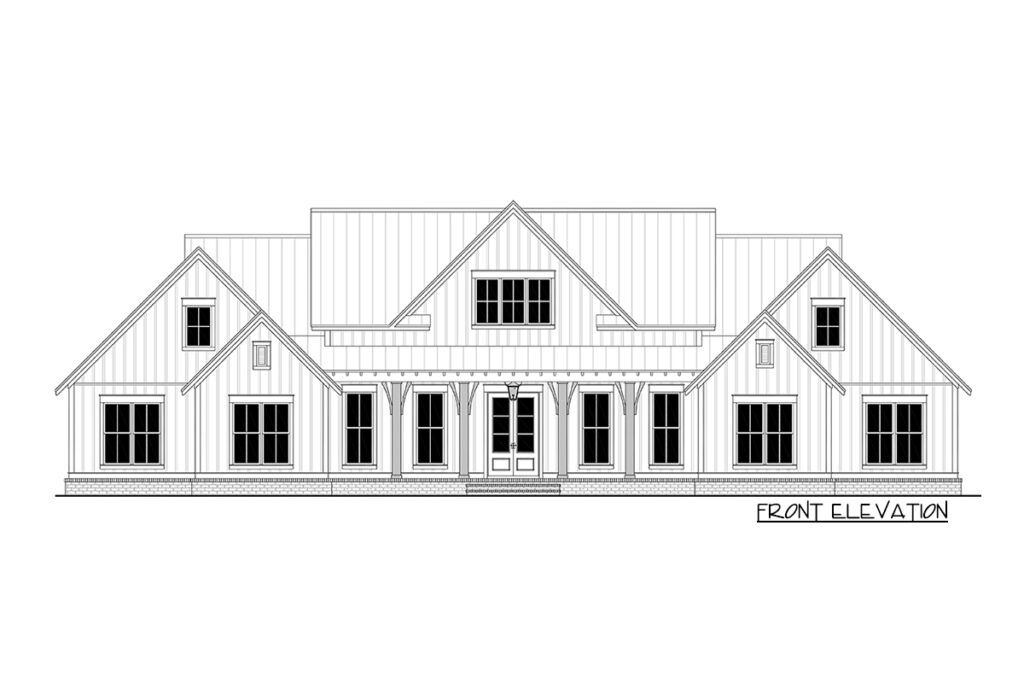
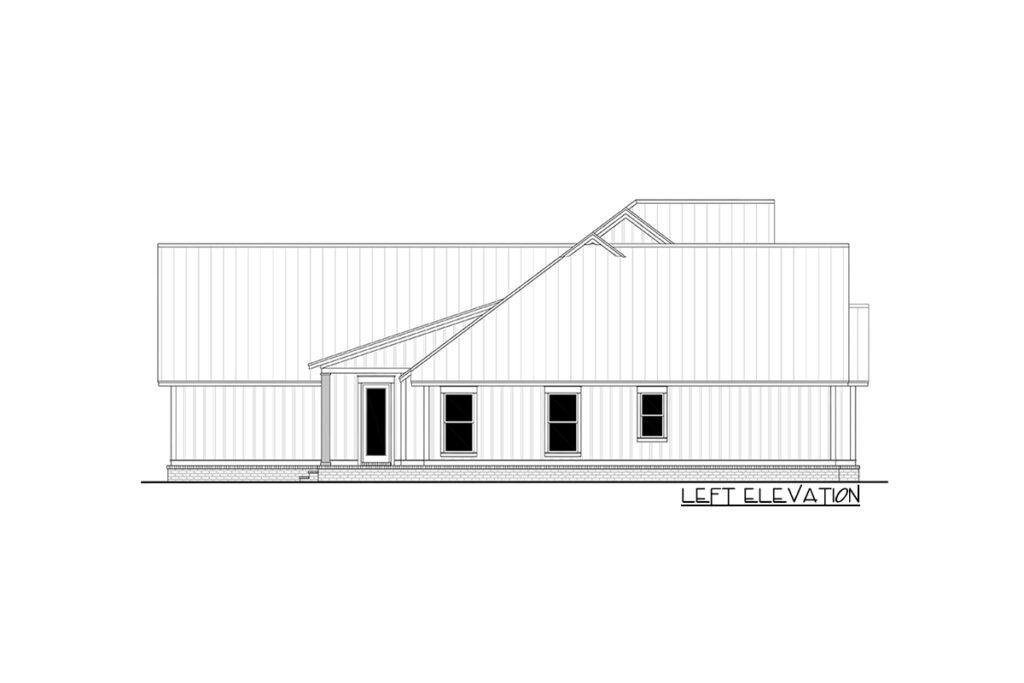
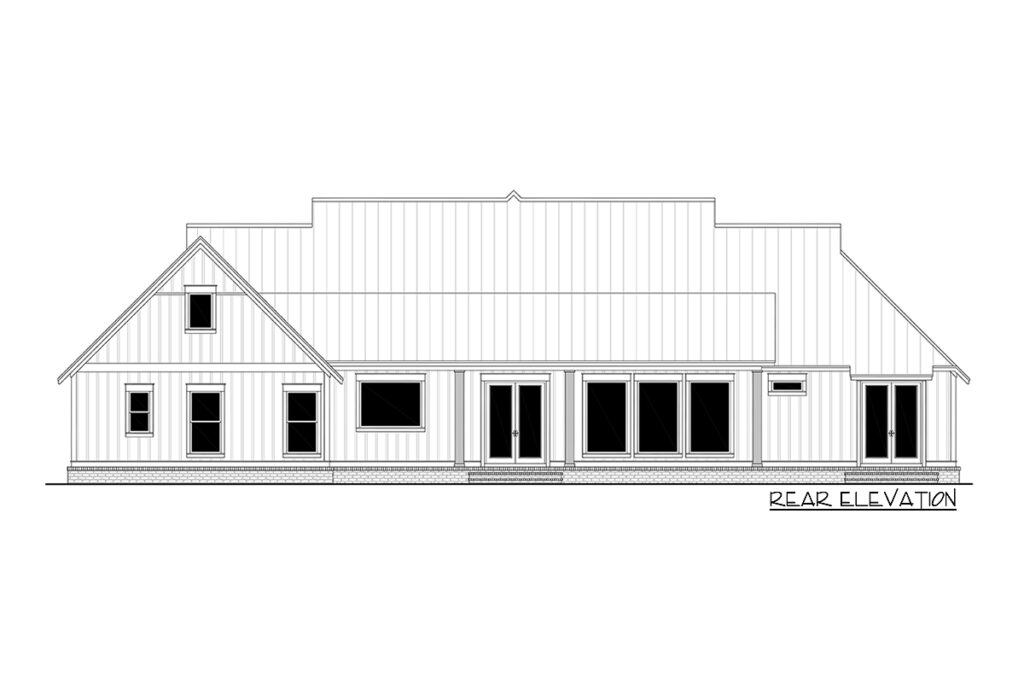
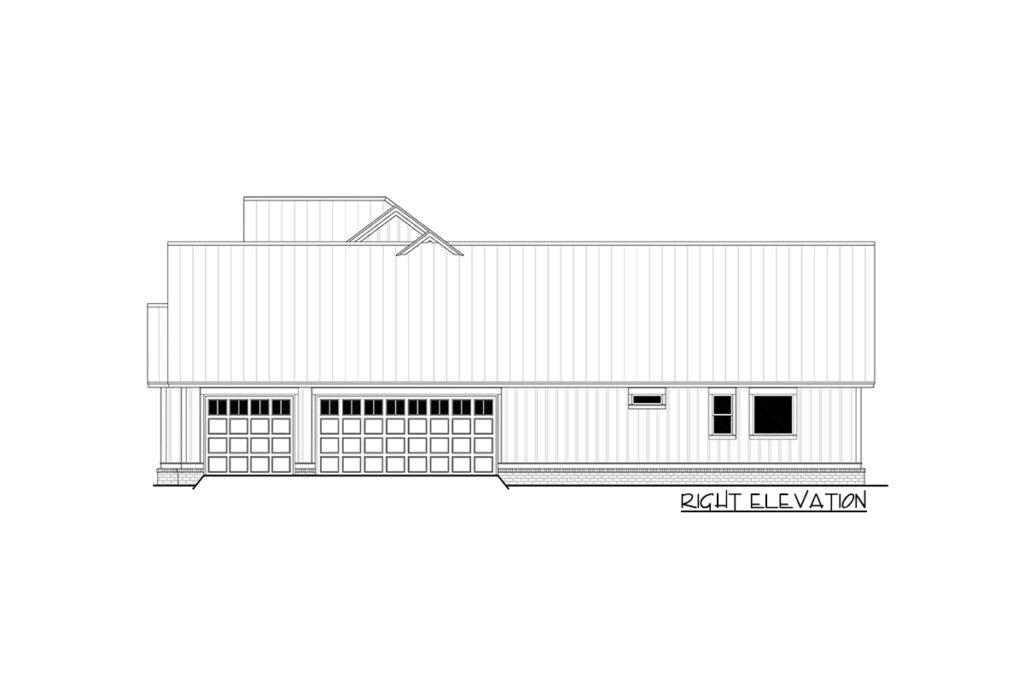
Related House Plans
As I step into the foyer, I’m greeted by the elegance of French doors, which act as a gateway to the spacious rear porch. It’s easy to envision joyful weekend brunches under a soft morning sun here. Yet, before I could dwell on outdoor escapades, a discreet door to the right beckons.
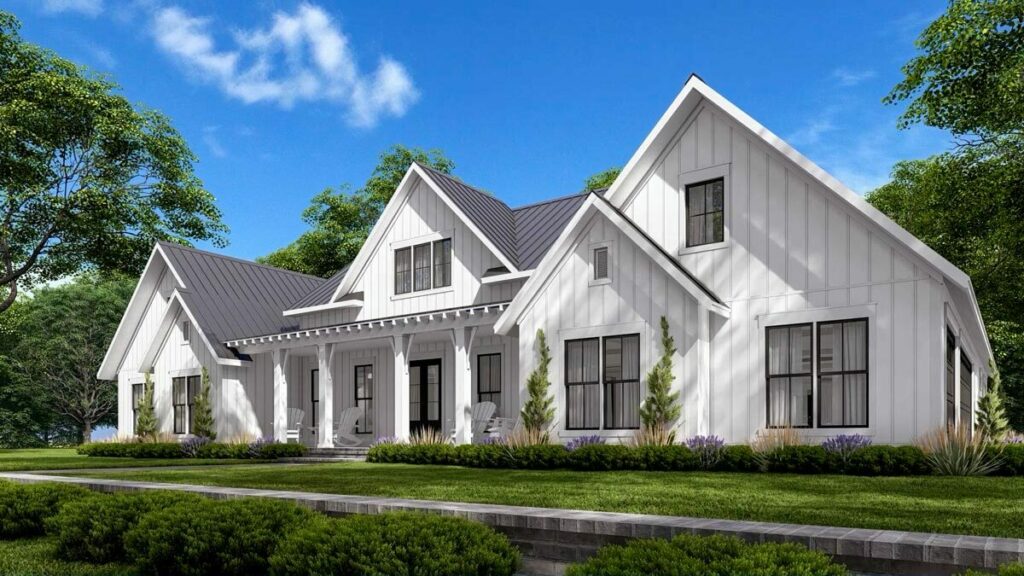
Aha! A private home office, the modern-day sanctuary for those days when pajamas are the “office casual” and commute means a stroll down the hallway.
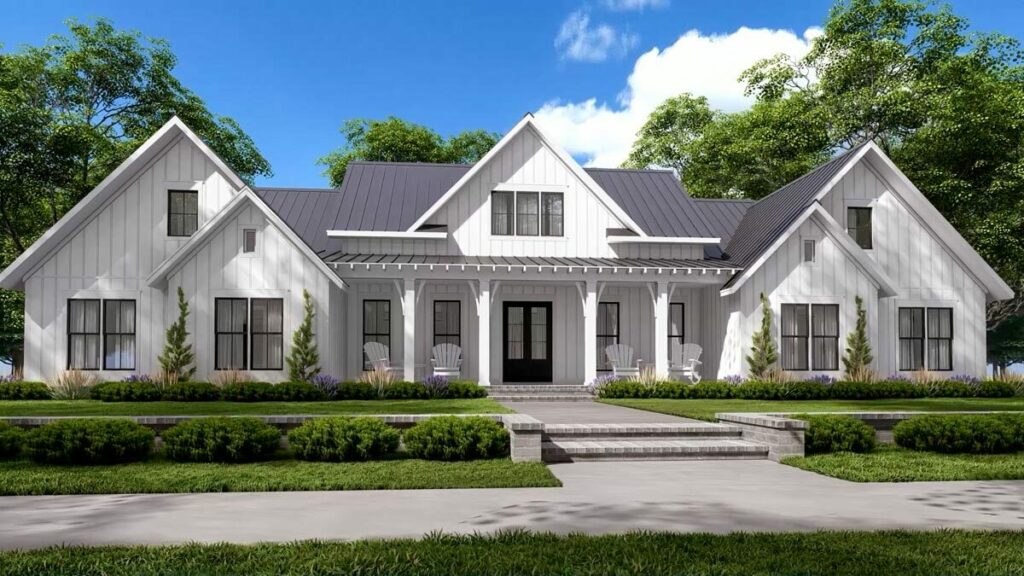
The expedition continues to the core of the dwelling – the kitchen, which graciously unfolds a scenic view across the dining area to the great room. The island with an eating bar seems to await the morning rush and the evening unwind, offering a spot for quick bites and long chats.
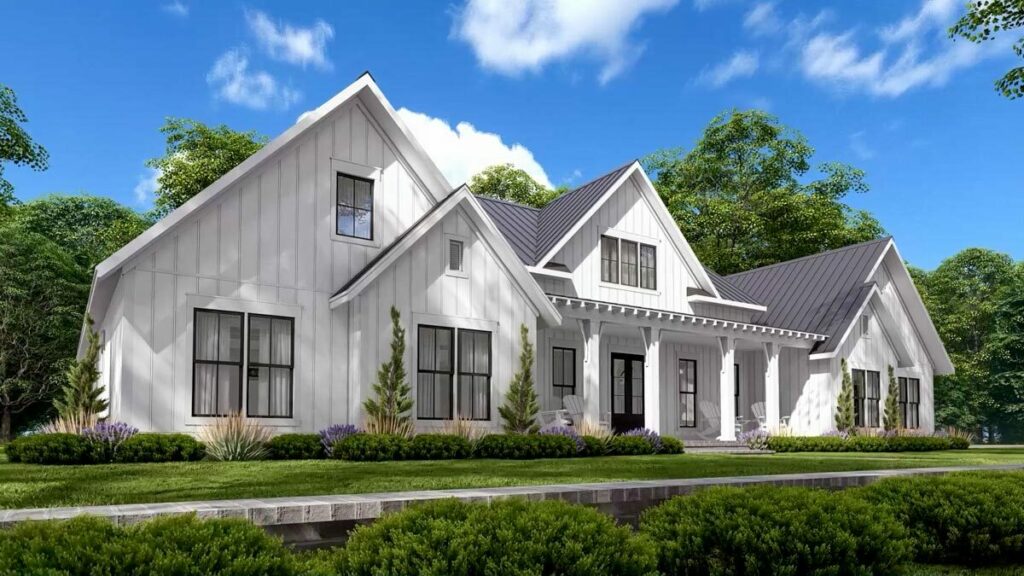
The walk-in pantry, a treasure trove for the snack-hoarder in me, is a promise of culinary adventures. The open design ensures that whether you’re whipping up a family favorite or pouring over a new recipe, the laughter and chatter from the living areas keep you company.
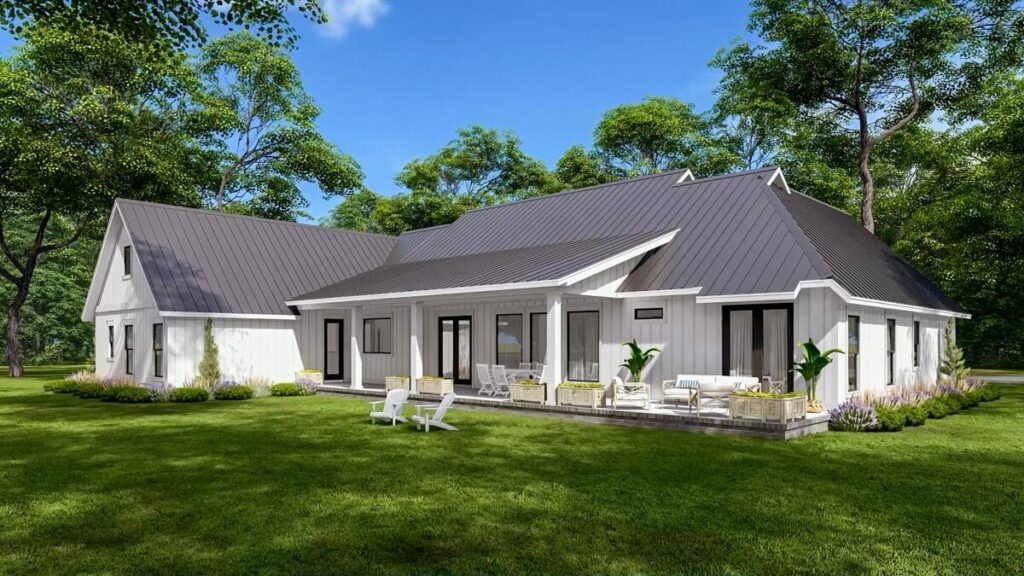
Ah, now onto the royal retreat, the master suite. The vaulted ceilings add a touch of majesty, and the ingenious access to the laundry room via the walk-in closet screams modern-day practicality.
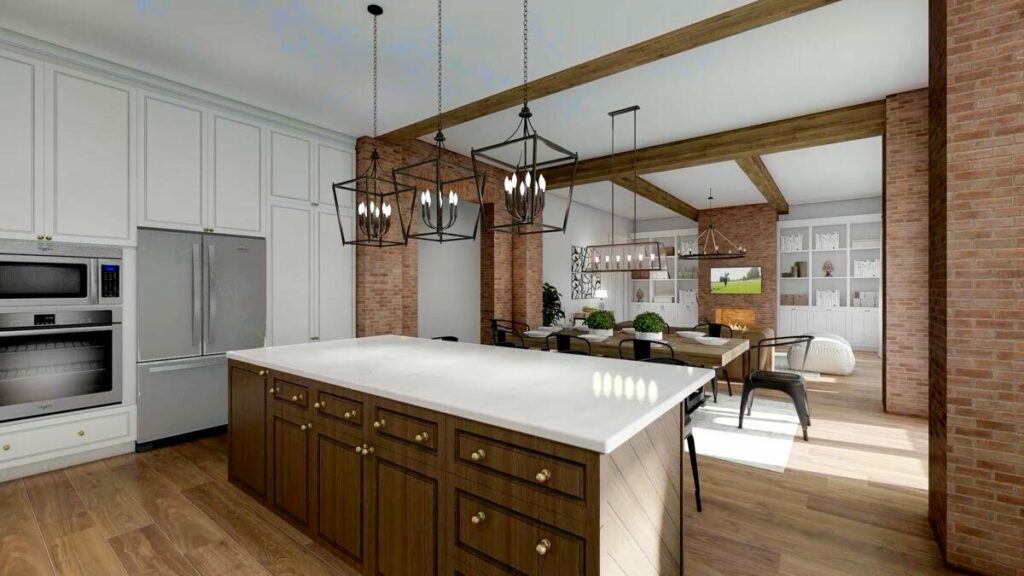
As I traverse to the other side of this homely realm, a trio of bedrooms unfolds, accompanied by two sparkling bathrooms and a game room that hints at endless evenings of camaraderie and competition. With an outdoor access, impromptu gatherings seem to be a tradition in the waiting.
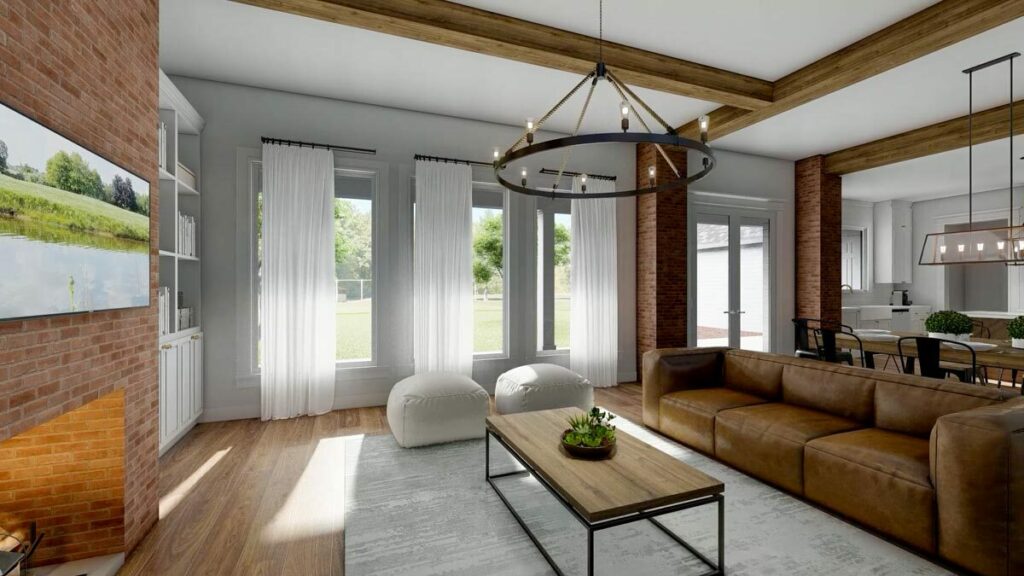
The journey doesn’t end here, oh no. Upstairs lies the clandestine charm, the optional bonus room perched above the garage. An additional 525 square feet of space is a canvas waiting for your touch.
Related House Plans
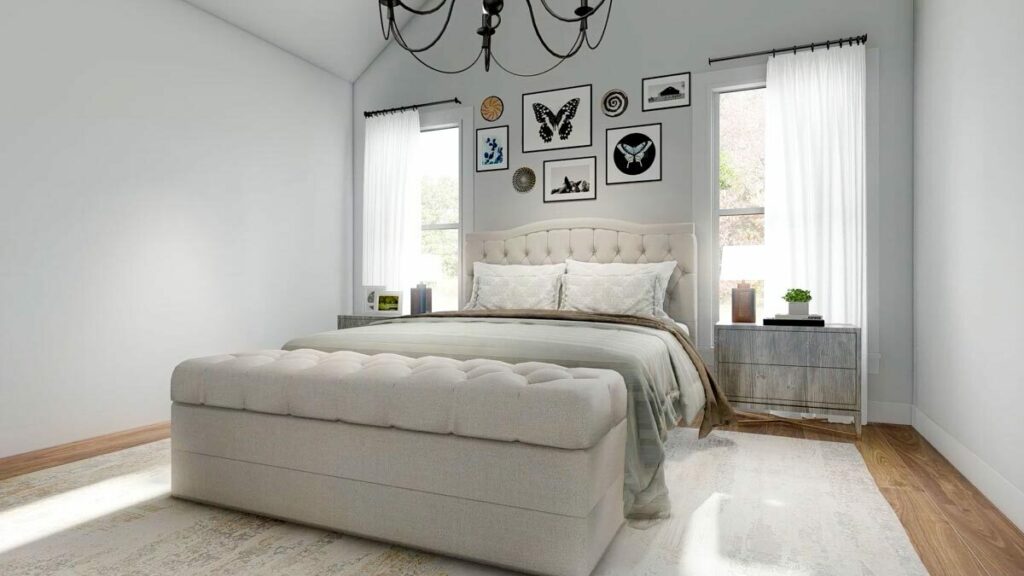
Could it be a plush guest suite to spoil the in-laws, or perhaps a boisterous family game room? The accompanying full bath is like a neat bow wrapping up this delightful gift of space.
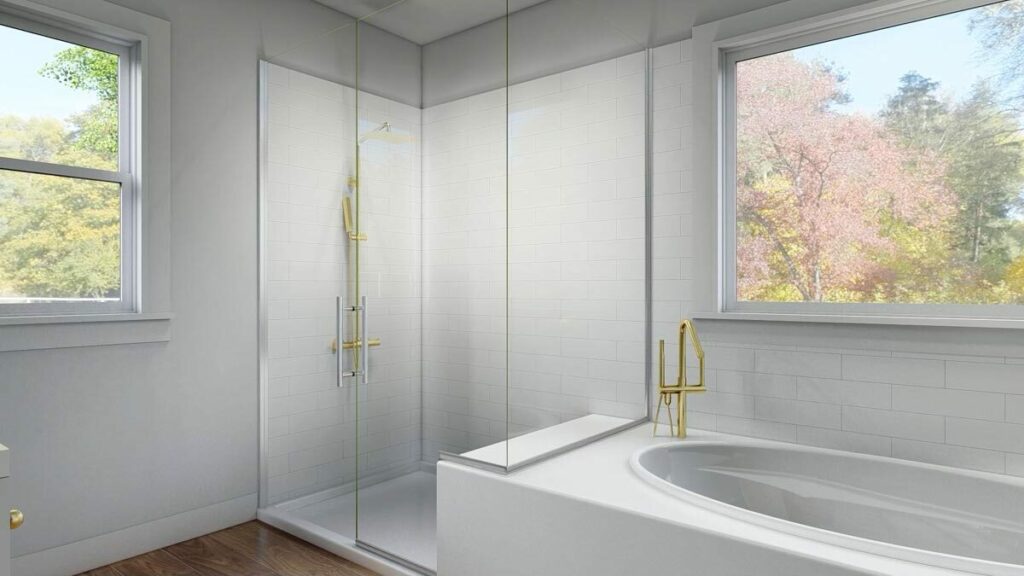
As I tread back into the bustling world, the essence of the modern farmhouse stays with me. It’s a seamless blend of contemporary elegance and rustic comfort, designed not just to house, but to nurture.
The wide-open spaces beckon for celebrations, the cozy corners offer solace, and every detail resonates with thoughtfulness. It’s more than a house; it’s a canvas where life’s beautiful moments are waiting to be painted.
Whether hosting a lively gathering in the expansive living areas or reveling in a tranquil evening on the porch amidst a sunset, this farmhouse plan is a harmonious melody of modern living with a rustic heart.
You May Also Like These House Plans:
Find More House Plans
By Bedrooms:
1 Bedroom • 2 Bedrooms • 3 Bedrooms • 4 Bedrooms • 5 Bedrooms • 6 Bedrooms • 7 Bedrooms • 8 Bedrooms • 9 Bedrooms • 10 Bedrooms
By Levels:
By Total Size:
Under 1,000 SF • 1,000 to 1,500 SF • 1,500 to 2,000 SF • 2,000 to 2,500 SF • 2,500 to 3,000 SF • 3,000 to 3,500 SF • 3,500 to 4,000 SF • 4,000 to 5,000 SF • 5,000 to 10,000 SF • 10,000 to 15,000 SF

