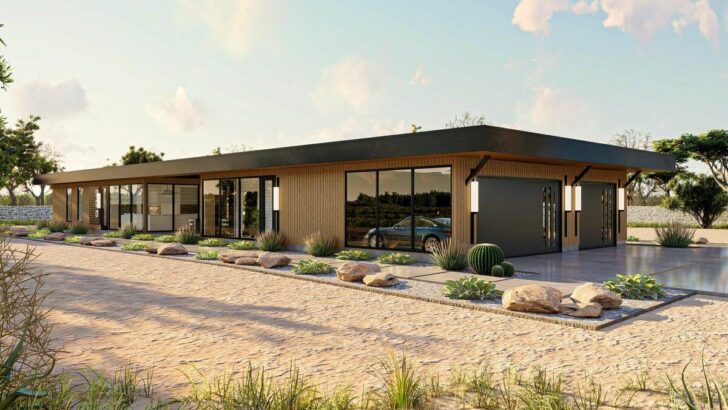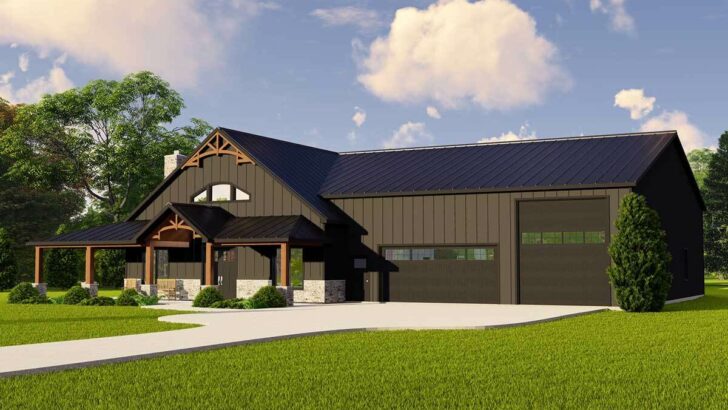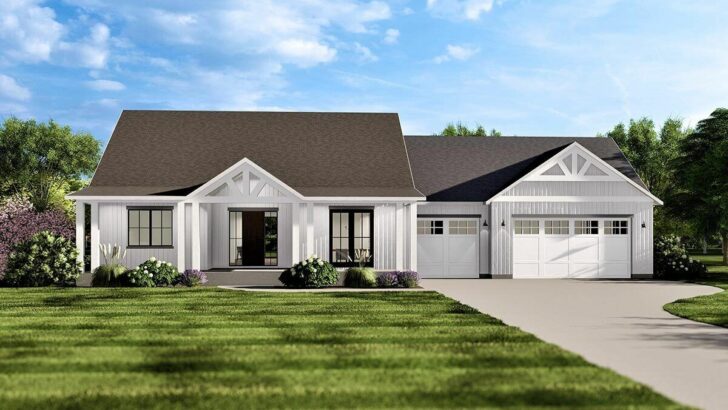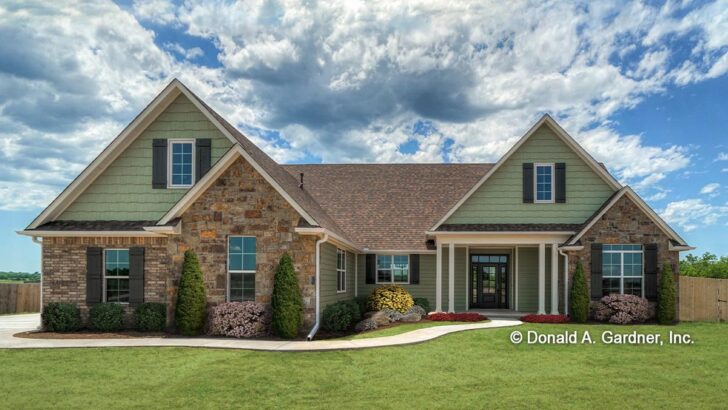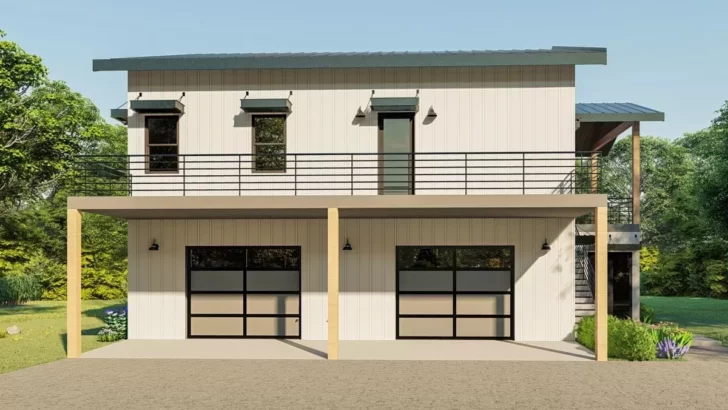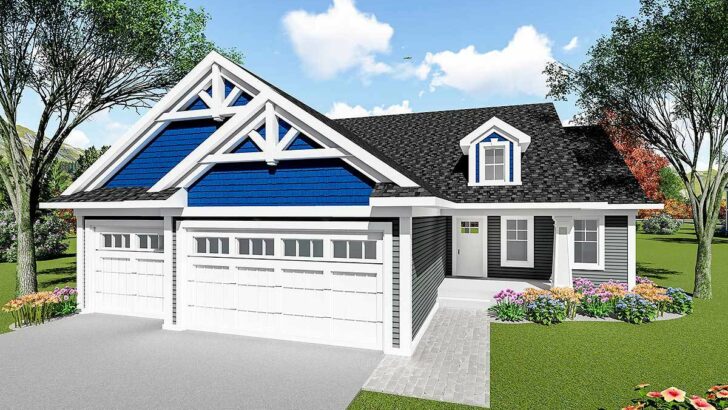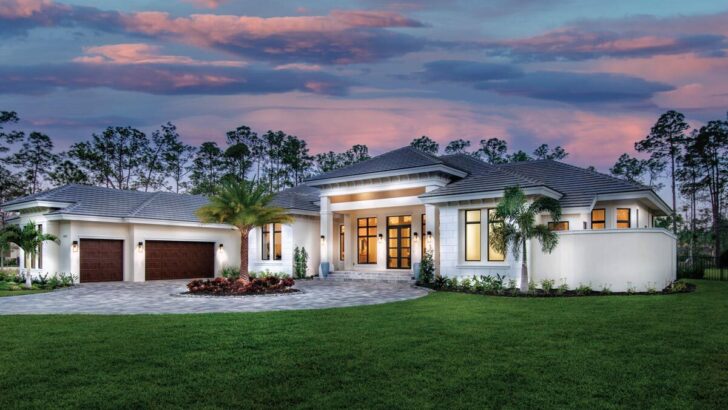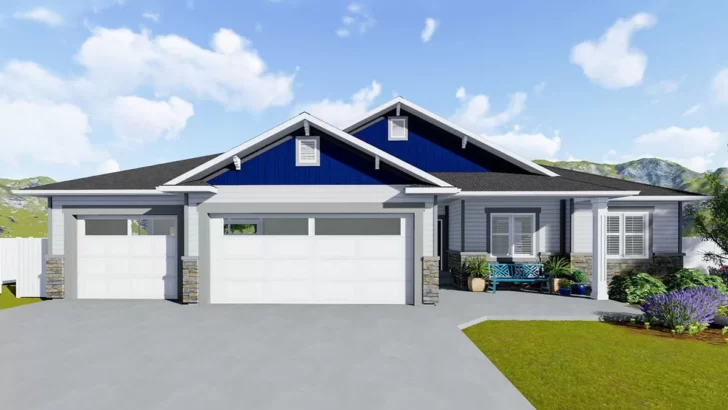
Specifications:
- 1,731 Sq Ft
- 2 – 3 Beds
- 2 Baths
- 1 Stories
- 3 Cars
Hey there!
Have you ever dreamed of a home that feels like it’s straight out of a magazine, yet cozy enough to kick back and relax in your pajamas?
Well, let me take you on a tour of this fantastic Split-Bed New American House Plan that’s as functional as it is fabulous.
With 1,731 square feet of pure charm, this house is not just a structure; it’s a haven waiting for your personal touch.
Let’s dive into the details and see why this could be your dream come true!
Related House Plans


Imagine walking into a space where laughter and light flow as freely as the layout.
That’s the vibe of our great room, dining area, and kitchen.
Open-concept living is the name of the game here, and this home plays it well.
Whether you’re hosting a Super Bowl party or a cozy game night, the seamless transition between these spaces means you’re always part of the action.
Ah, the kitchen!
It’s not just where meals are made; it’s where memories are cooked up.
Related House Plans
Our kitchen is a dream for anyone who loves to cook (or eat!).
With a corner pantry that can hide your secret snack stash and ample counter space for your culinary adventures, this kitchen is a foodie’s paradise.
And guess what?
You can simmer your spaghetti while still being part of the living room banter, thanks to the open layout.
Let’s step outside, shall we?
Off the dining area, we have glass sliders that open to a 19′ by 10′ patio.
This is where your indoor comfort meets the great outdoors.

It’s perfect for those summer barbecues or just lounging with a good book.
Think of this patio as your personal oasis, a place to breathe in the fresh air without leaving the comfort of your home.
At the end of a long day, we all crave a personal escape, and the master bedroom in this house plan is just that.
It’s more than a bedroom; it’s a sanctuary.
The 4-fixture bathroom means you won’t have to dance around your partner during the morning rush, and the walk-in closet?
Say goodbye to your storage woes!
This master suite is where comfort meets convenience in the most stylish way.
Now, let’s talk about the two additional bedrooms.
Tucked in opposite corners of the house, these rooms offer privacy and peace – perfect for kids, guests, or even a home office.
The separate placement means no more listening to your teenager’s late-night phone chats or being disturbed by early risers.
Everyone gets their own peaceful corner in this house.
And then there’s the cherry on top – a 400 sq ft bonus room above the 3-car garage.
This space is a blank canvas awaiting your imagination.
A game room? A home gym?
A movie theater, perhaps?
Whatever you dream, this bonus room can become. It’s the space where your hobbies and passions get a room of their own.

Last but not least, enter through the 3-car garage and you’ll find the laundry room.
It’s strategically placed to kick off those muddy boots and toss dirty clothes right into the wash – a thoughtful design choice for a busy household.
The garage itself is a car lover’s haven or a storage solution for all your outdoor gear.
So, there you have it – a house plan that combines style, comfort, and practicality in one beautiful package.
It’s not just a house; it’s the backdrop for your life’s best moments.
From the lively open-concept living area to the private and versatile spaces, this Split-Bed New American House Plan is ready to be the home of your dreams.
Are you ready to make it yours?
You May Also Like These House Plans:
Find More House Plans
By Bedrooms:
1 Bedroom • 2 Bedrooms • 3 Bedrooms • 4 Bedrooms • 5 Bedrooms • 6 Bedrooms • 7 Bedrooms • 8 Bedrooms • 9 Bedrooms • 10 Bedrooms
By Levels:
By Total Size:
Under 1,000 SF • 1,000 to 1,500 SF • 1,500 to 2,000 SF • 2,000 to 2,500 SF • 2,500 to 3,000 SF • 3,000 to 3,500 SF • 3,500 to 4,000 SF • 4,000 to 5,000 SF • 5,000 to 10,000 SF • 10,000 to 15,000 SF

