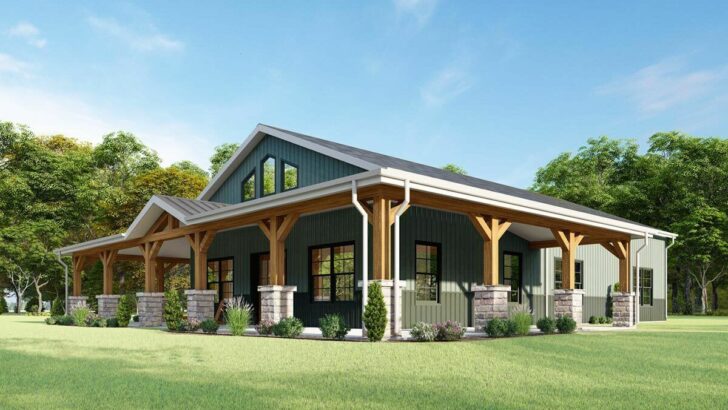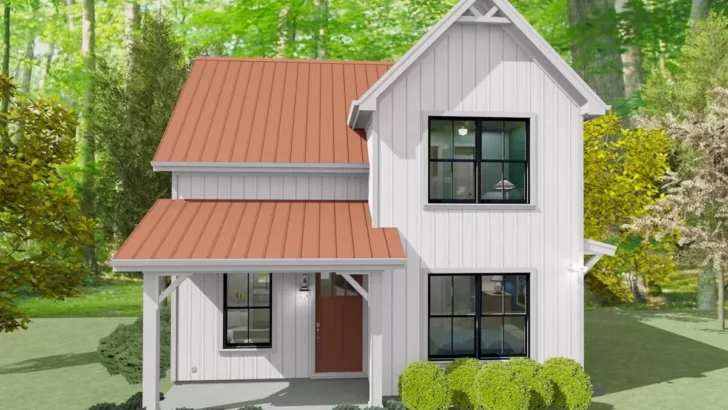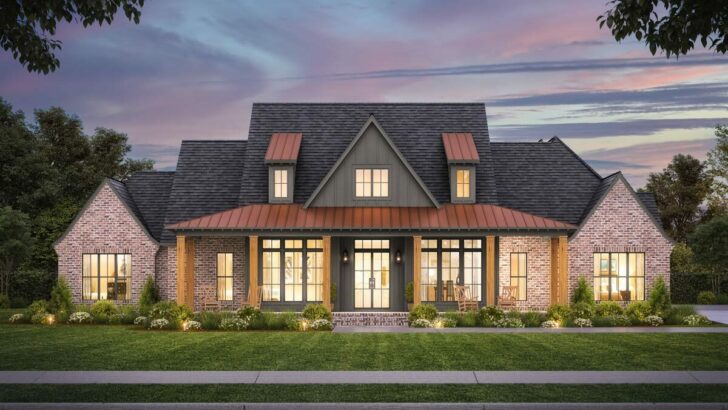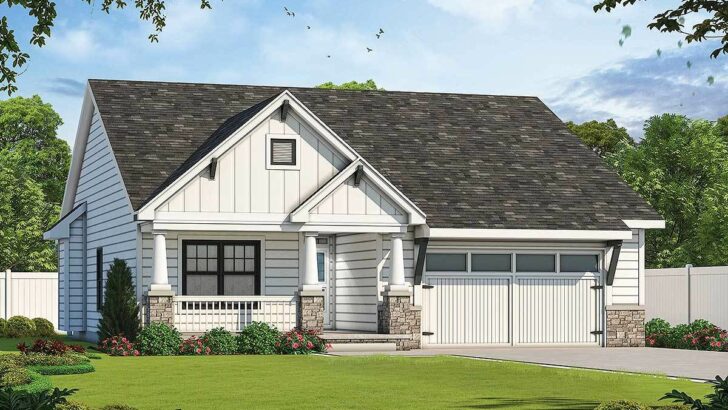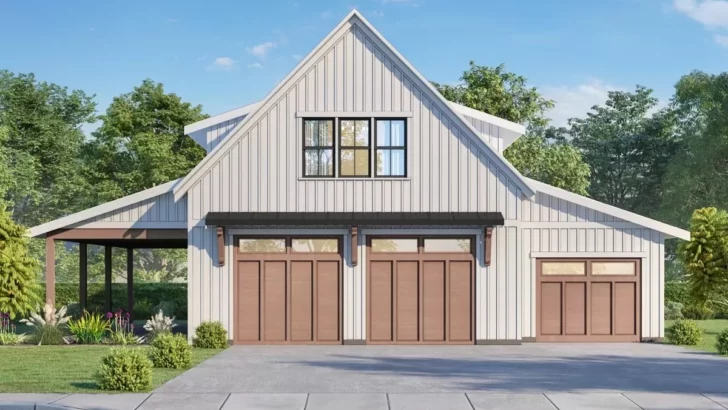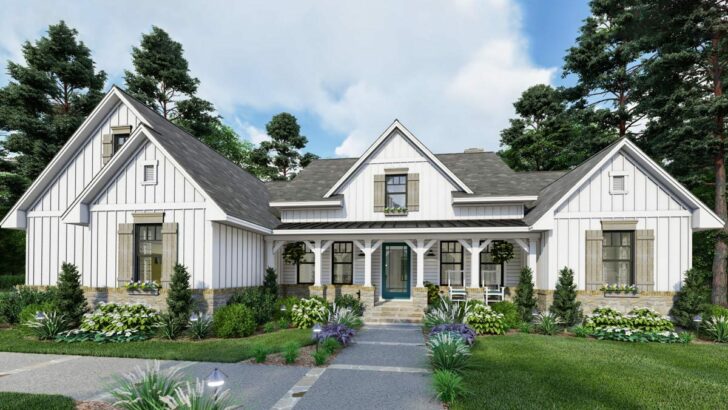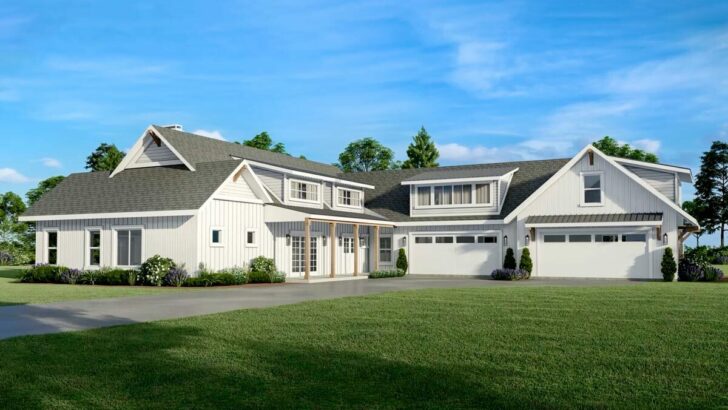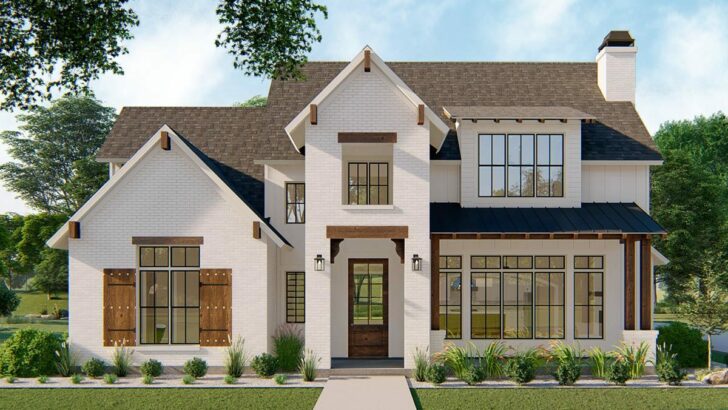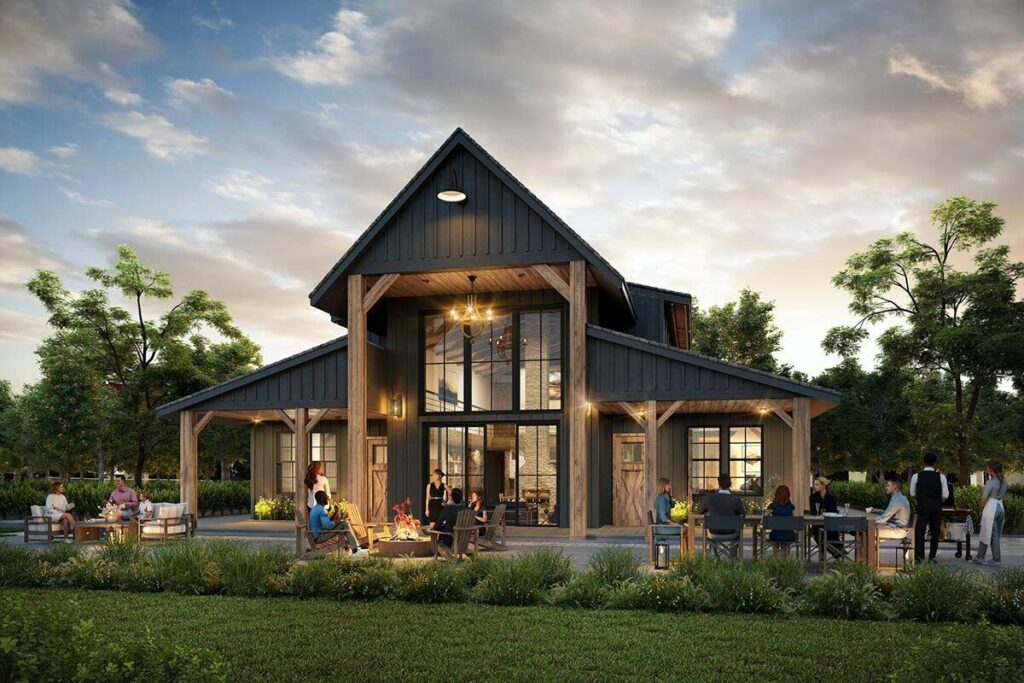
Specifications:
- 3,247 Sq Ft
- 4 Beds
- 3.5 Baths
- 2 Stories
- 3 Cars
Ah, the beautiful barn house—a perfect blend of rustic charm and modern flair. Now, I know what you’re thinking: “A barn? Really?”
But trust me, this isn’t your average farm storage space; it’s a whopping 3,247 sq ft of pure architectural genius with 4 bedrooms, 3.5 bathrooms, spread across 2 glorious stories, and room for not one, not two, but three cars!
Buckle up, because we’re about to dive deep into a house plan that’s as exciting as finding an extra fry at the bottom of the bag.
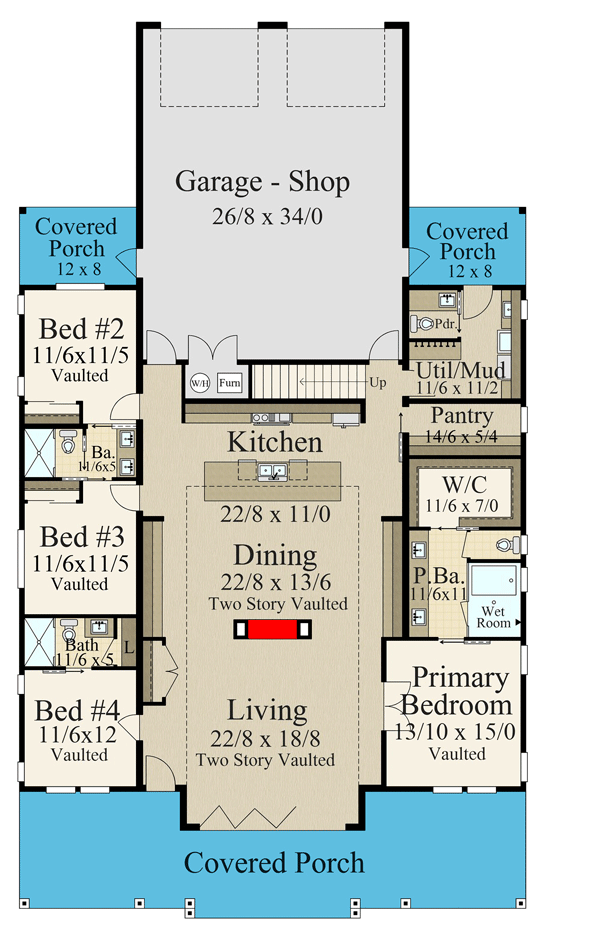
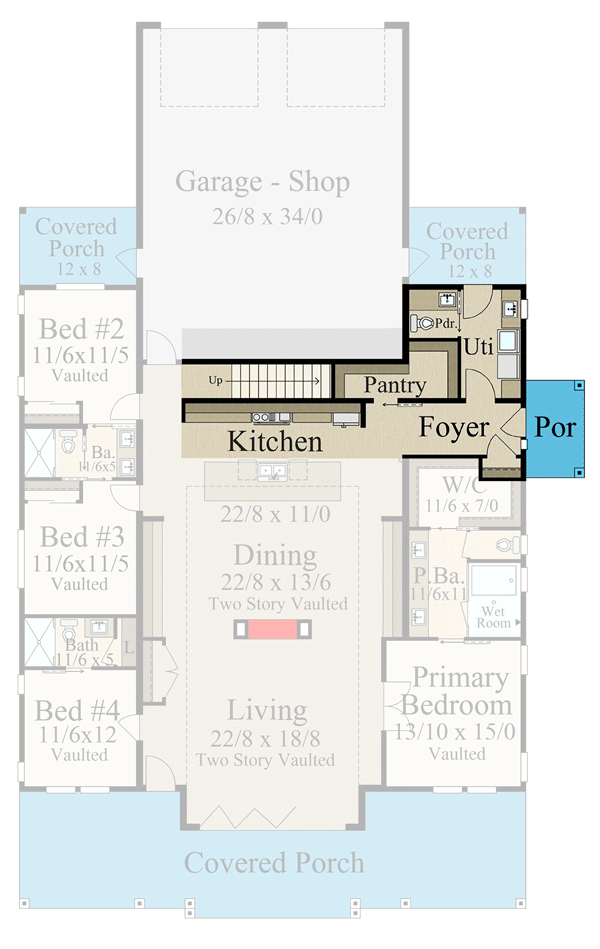
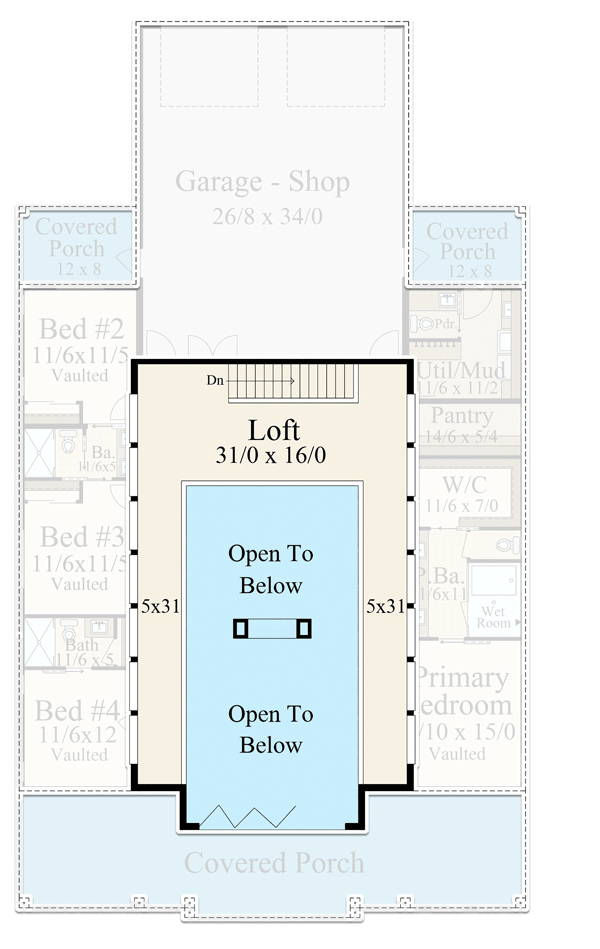
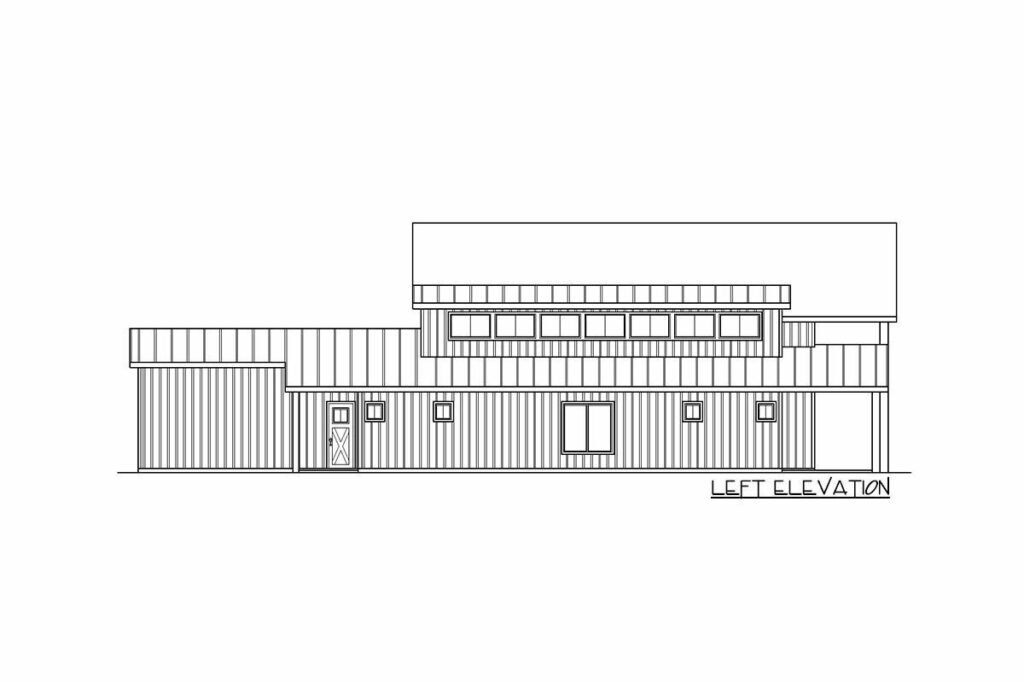
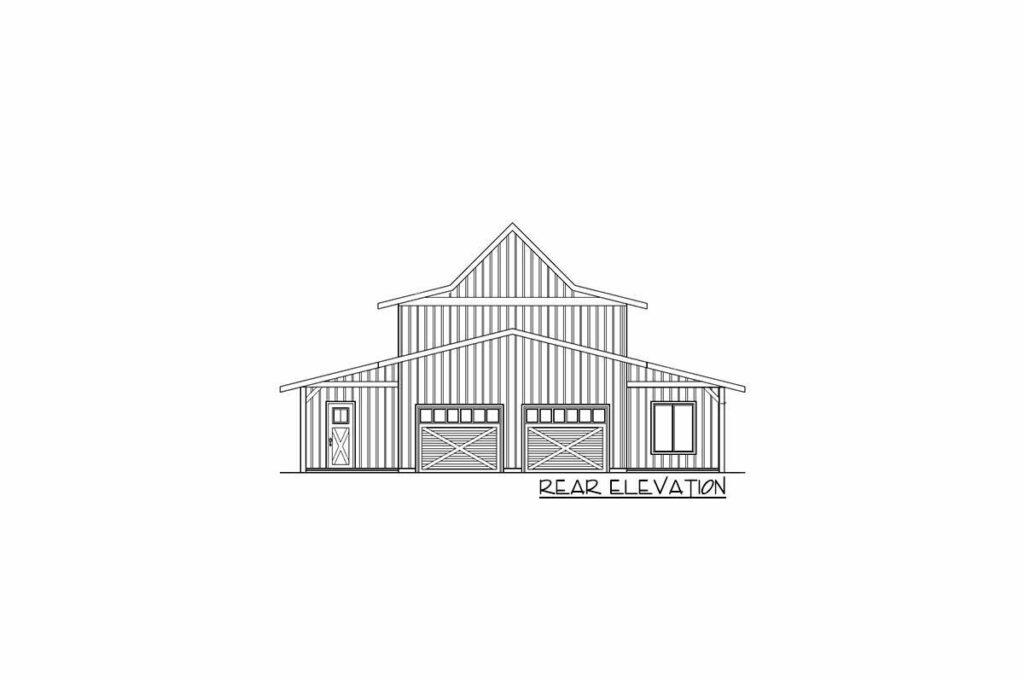
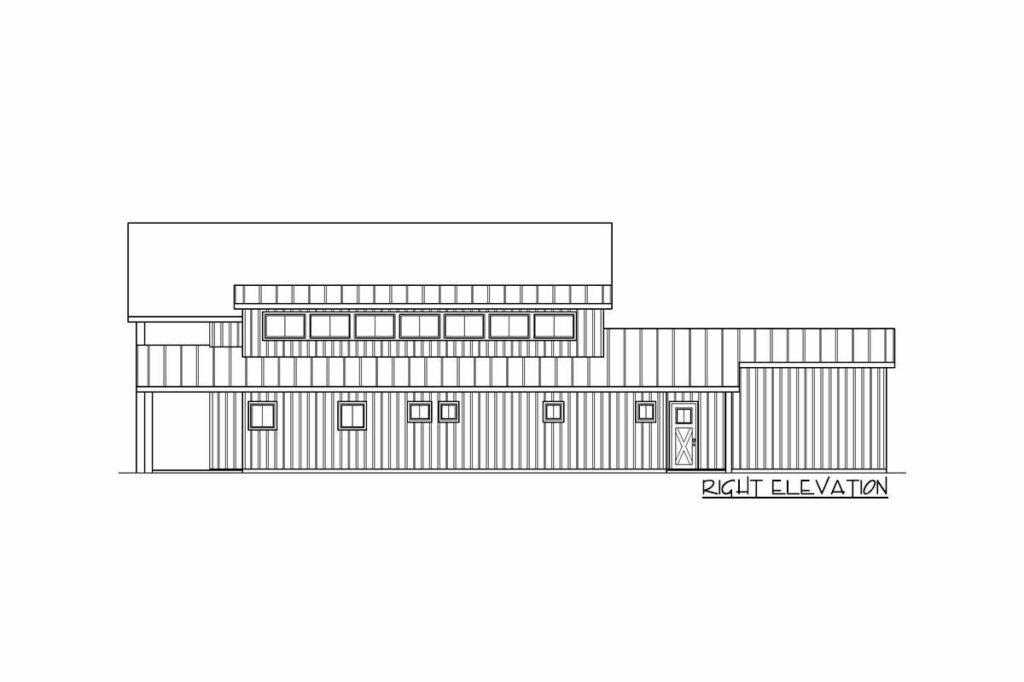
First off, let’s address the barn in the room. This isn’t just any barn house; it’s a barndominium-style house plan, which means it’s got all the drama of a barn (in a good way!) and a light-filled core that would make any sunflower jealous.
Related House Plans
And the best part? You’ve got options, baby! You can build this bad boy as a one-story haven with some sweet unfinished upper floor space above the garage, or go all out with two floors of pure bliss.
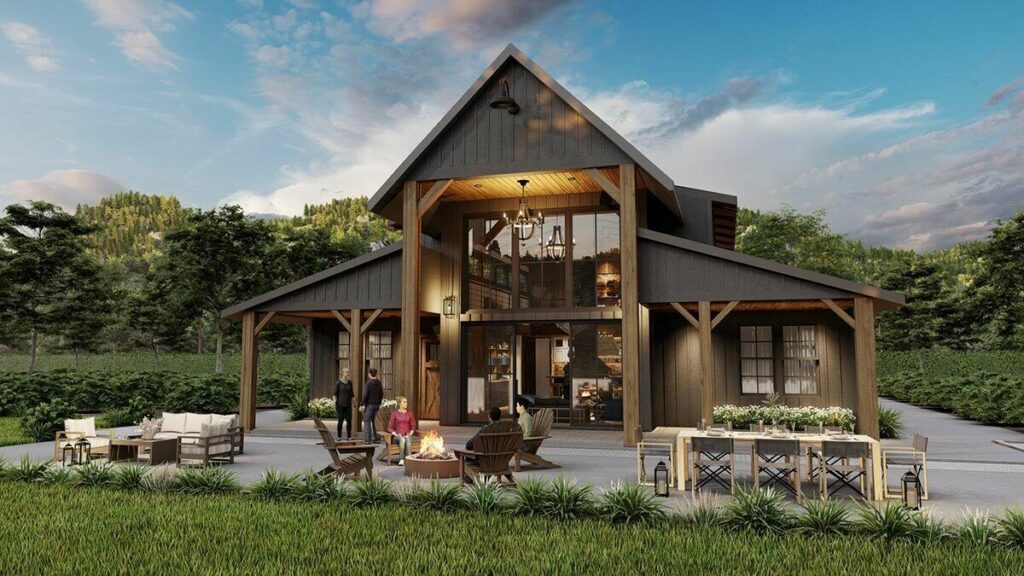
Now, let’s waltz through this beauty, shall we? Imagine yourself walking up to this stunning abode, and entering through the covered porch. You’re greeted by a mud room that’s just begging for muddy boots and happy pets.
Or, if you’re feeling fancy, use the entry door just off the living room. Speaking of the living room, get ready for your jaw to drop because this main living core is something out of a magazine.
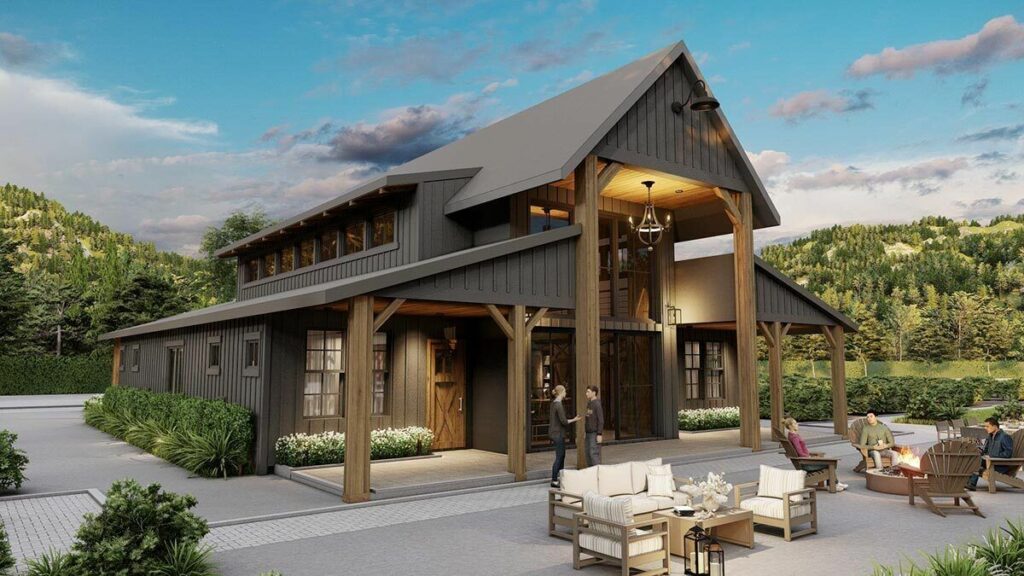
With a two-story living and dining room joined by a massive social island and a cook’s kitchen that’s bigger than my future, you’ll be the host with the most in no time. And did I mention the walk-in pantry and not one, but two dishwashers? Yeah, this kitchen means business.
Now, sneak behind the kitchen, and you’ll find the stairway to heaven—also known as the upper floor loft and gallery. It’s the perfect spot to display your favorite collections, art, or, let’s be honest, an impressive array of snacks.
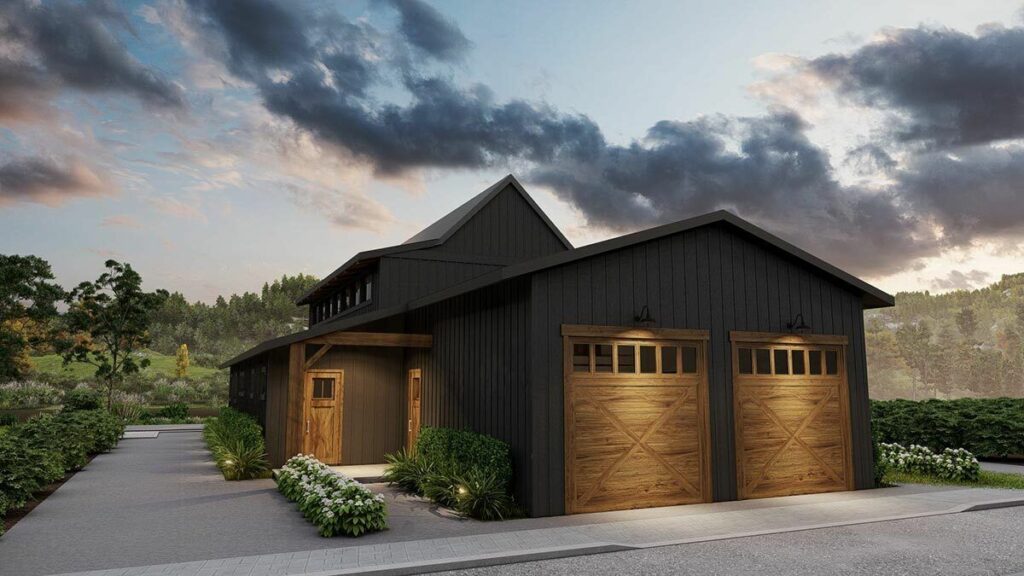
This loft can be anything you want it to be—an office, a playroom, a yoga studio, or even just a room to hide from your responsibilities.
The choice is yours! And for those of you looking for even more space (because why not?), there’s potential to develop the area above the garage into a huge bonus room or a two-story garage/shop. The possibilities are endless!
Related House Plans
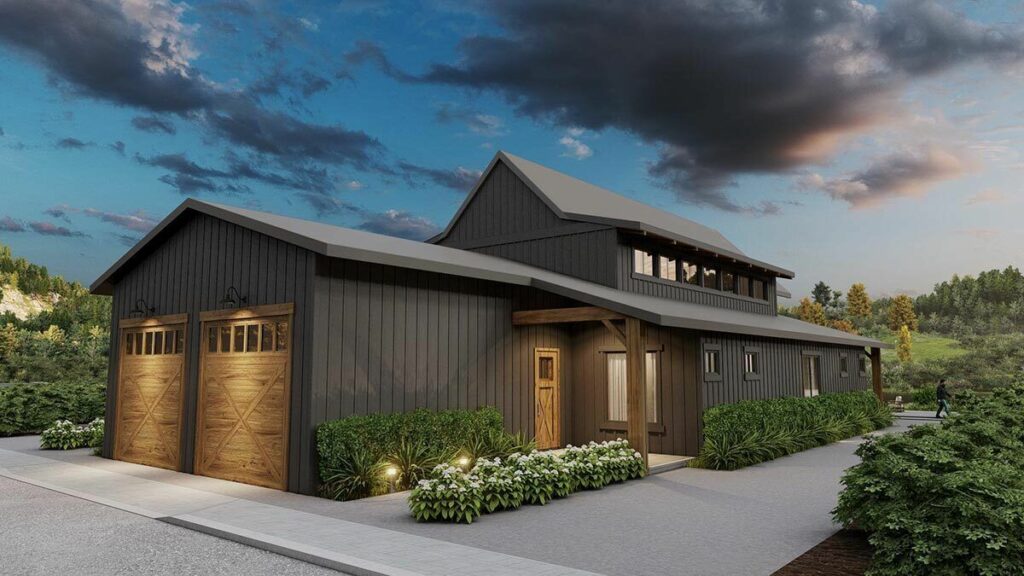
Now, let’s mosey on over to the right side of the house, where the primary bedroom suite is living its best life. We’re talking double door entry, vaulted ceiling, and more space than you’ll know what to do with.
The primary bathroom is like having your own personal spa, complete with a generous double vanity, a unique wet room, a massive shower space, and a free-standing soaking tub that’s just begging for bubble baths.
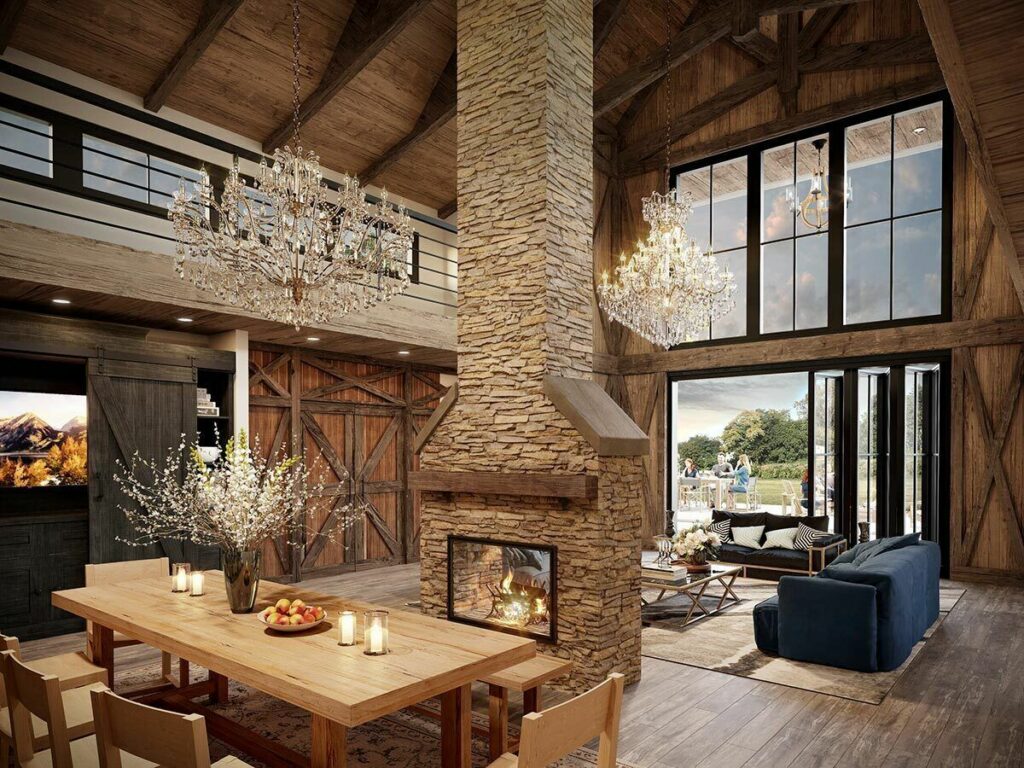
And, of course, there’s a large walk-in wardrobe closet that’s ready to house your impressive collection of clothes and shoes.
On the complete opposite side (because who doesn’t love a little privacy?), you’ll find the secondary bedroom wing.
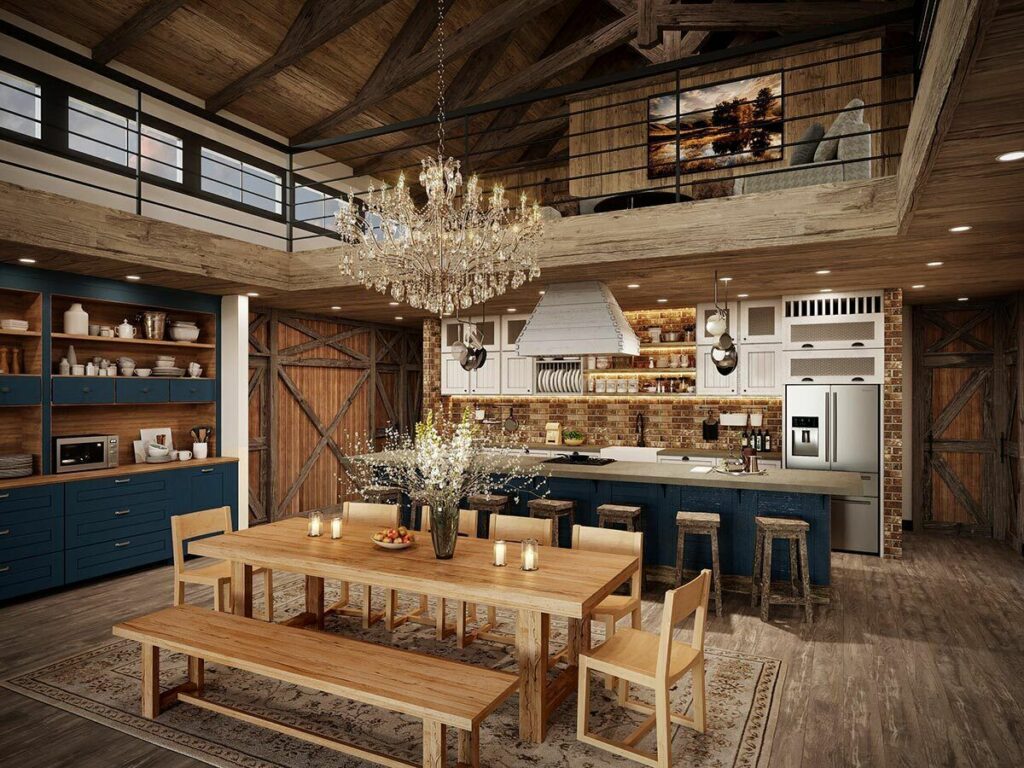
The guest bedroom is tucked away, complete with its own bathroom and vaulted ceiling, providing the perfect retreat for your guests.
The other two bedrooms are spacious enough for queen beds, come with 7’ closets, and share a Jack and Jill bathroom because sharing is caring, right?
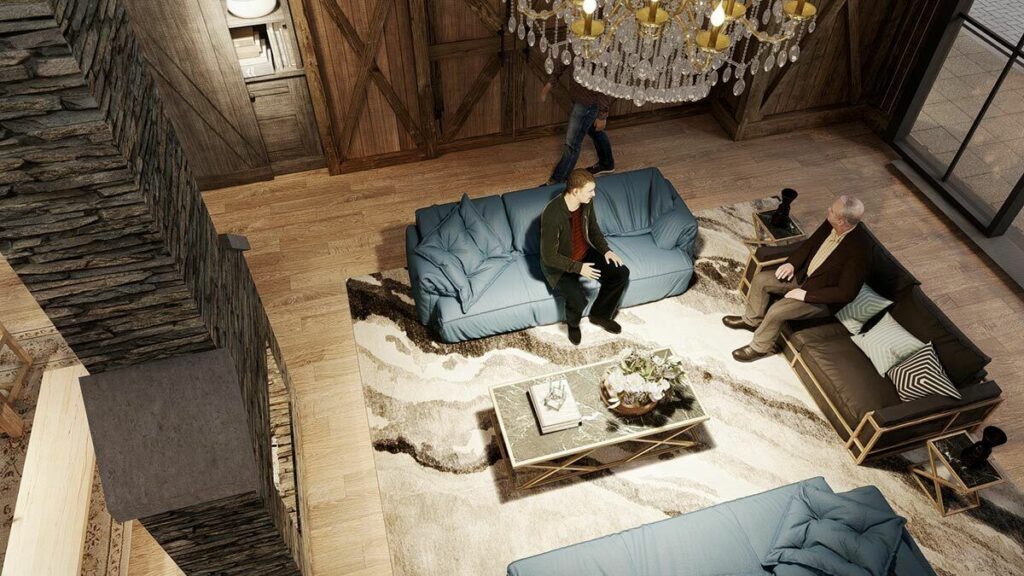
And now, let’s talk about the cherry on top: the covered outdoor living spaces. These bad boys provide generous coverage for all your outdoor shenanigans.
Whether you’re hosting the BBQ of the century, enjoying a quiet evening under the stars, or just living that indoor/outdoor life, these spaces have got you covered—literally.
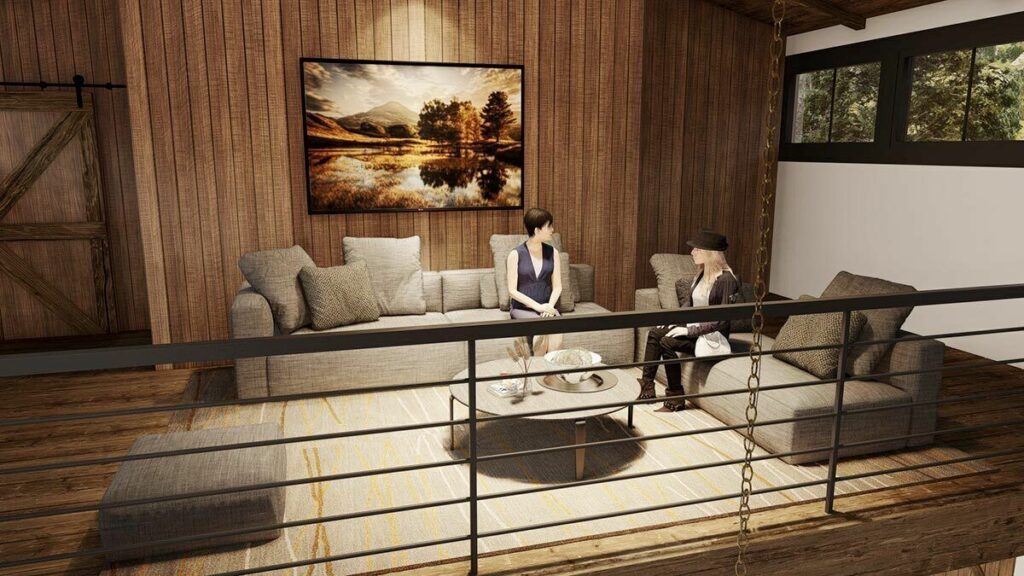
In conclusion, this barn house plan is not just a house; it’s a lifestyle. It’s a statement. It’s the kind of place where memories are made and life is lived to the fullest.
So, what are you waiting for? Grab your blueprints and your dreams, and let’s make this barn house a reality. Your future self will thank you.
You May Also Like These House Plans:
Find More House Plans
By Bedrooms:
1 Bedroom • 2 Bedrooms • 3 Bedrooms • 4 Bedrooms • 5 Bedrooms • 6 Bedrooms • 7 Bedrooms • 8 Bedrooms • 9 Bedrooms • 10 Bedrooms
By Levels:
By Total Size:
Under 1,000 SF • 1,000 to 1,500 SF • 1,500 to 2,000 SF • 2,000 to 2,500 SF • 2,500 to 3,000 SF • 3,000 to 3,500 SF • 3,500 to 4,000 SF • 4,000 to 5,000 SF • 5,000 to 10,000 SF • 10,000 to 15,000 SF

