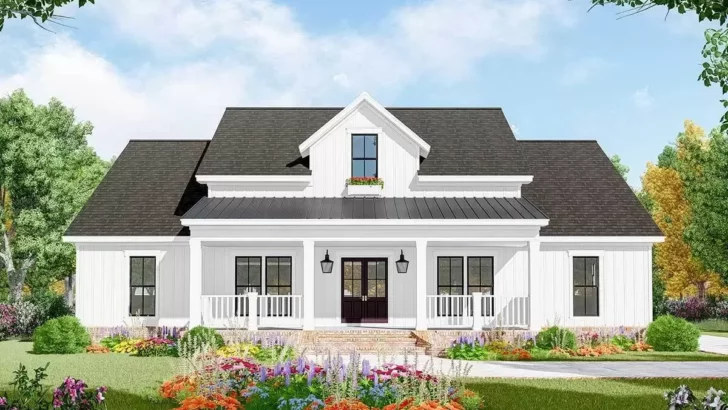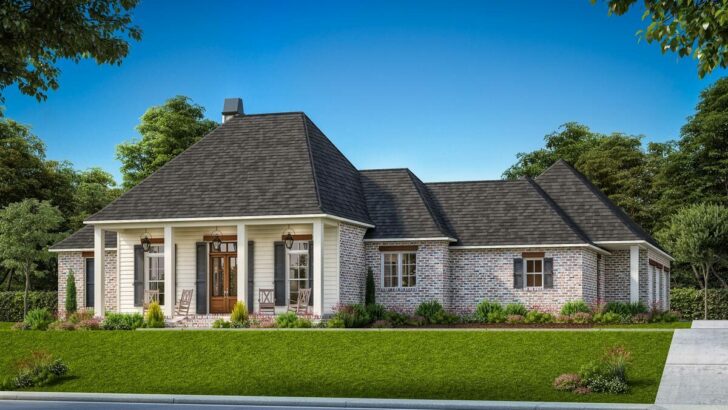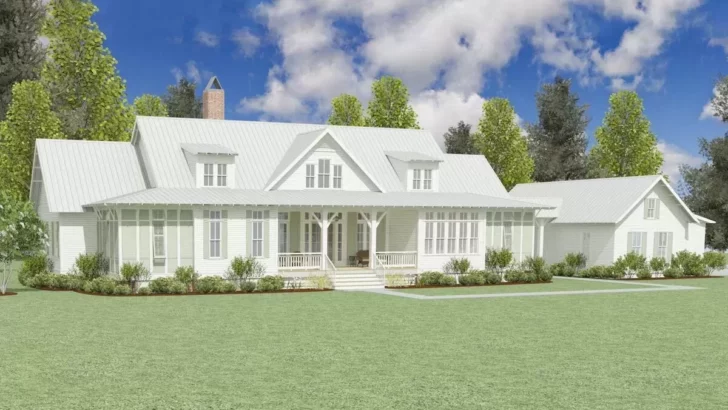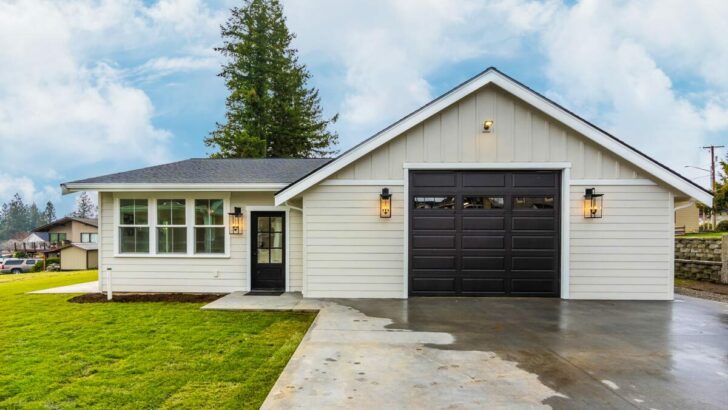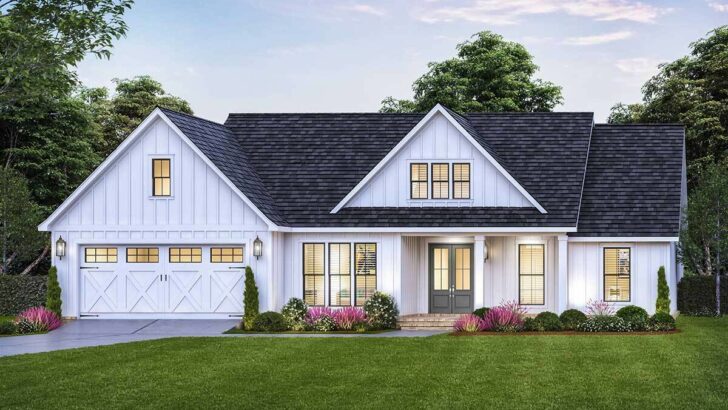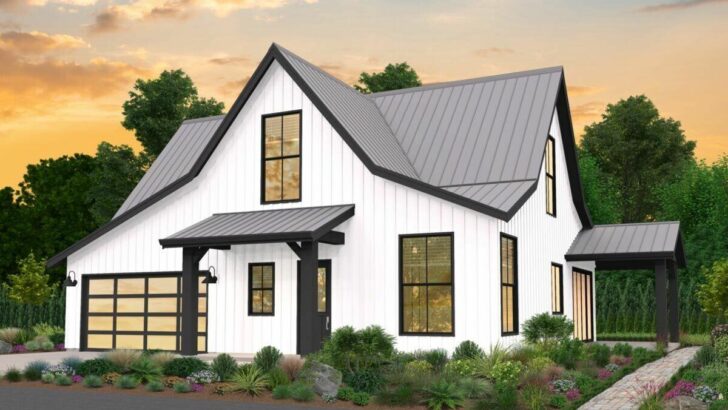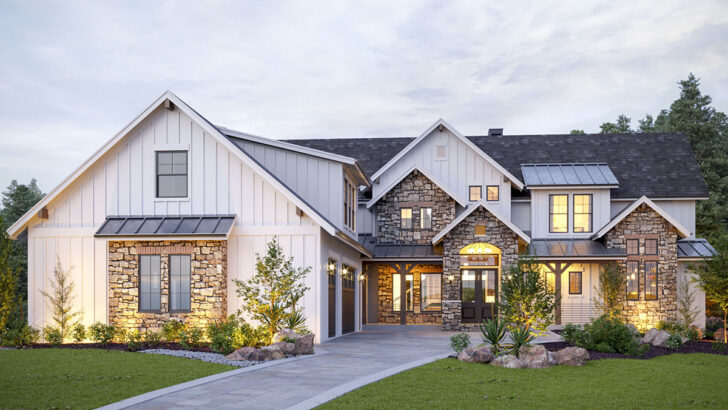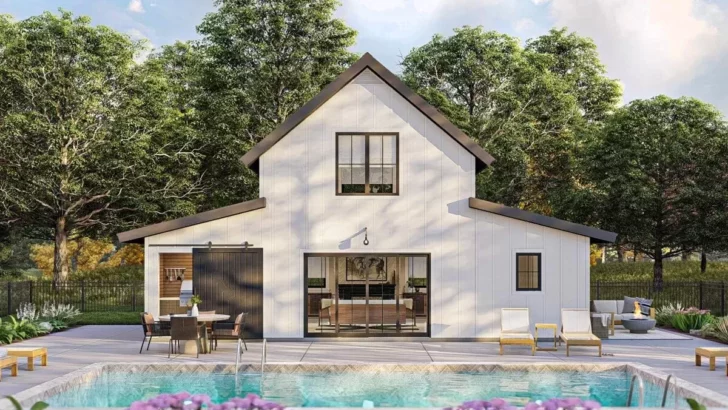
Specifications:
- 2,216 Sq Ft
- 3-4 Beds
- 2.5 – 3.5 Baths
- 1-2 Stories
- 2-3 Cars
There are houses and then there are dream homes.
Nestled amidst the lush landscapes of fantasy lane is our 3-bedroom modern farmhouse. Just one glance at it and you might hear the soothing country tunes playing in the background.
Can you hear it? Yeah, me too!

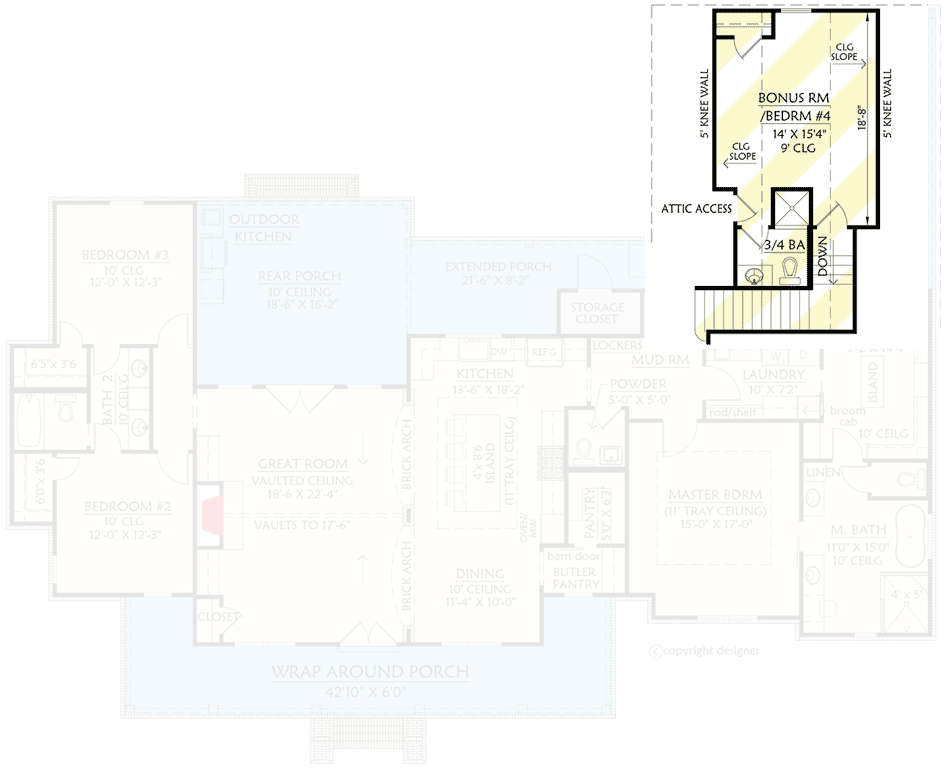


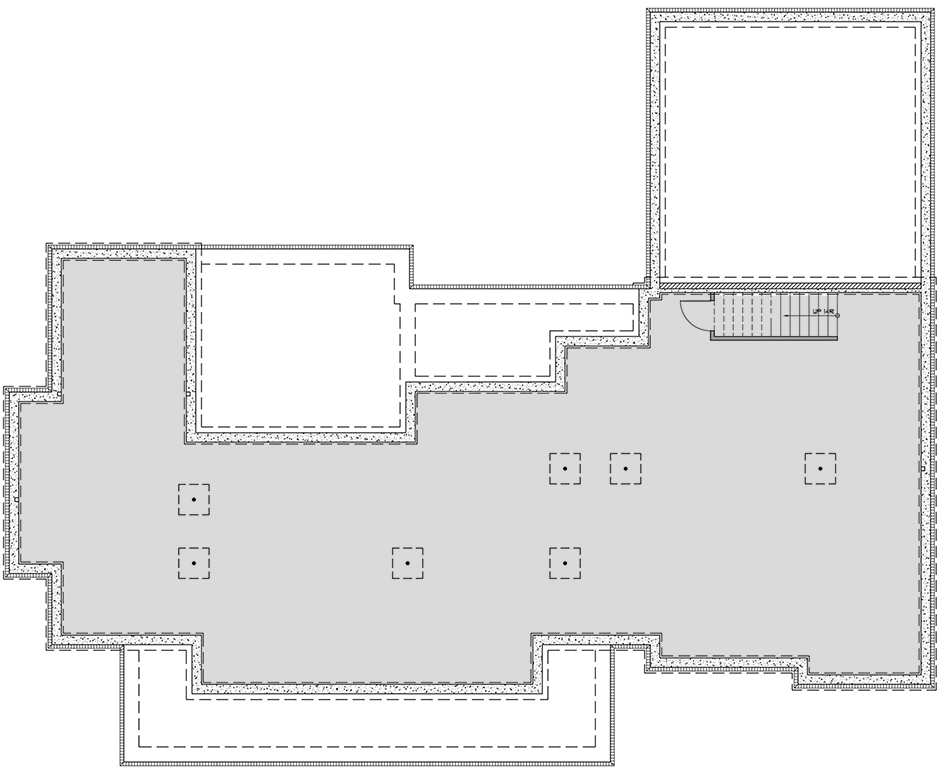
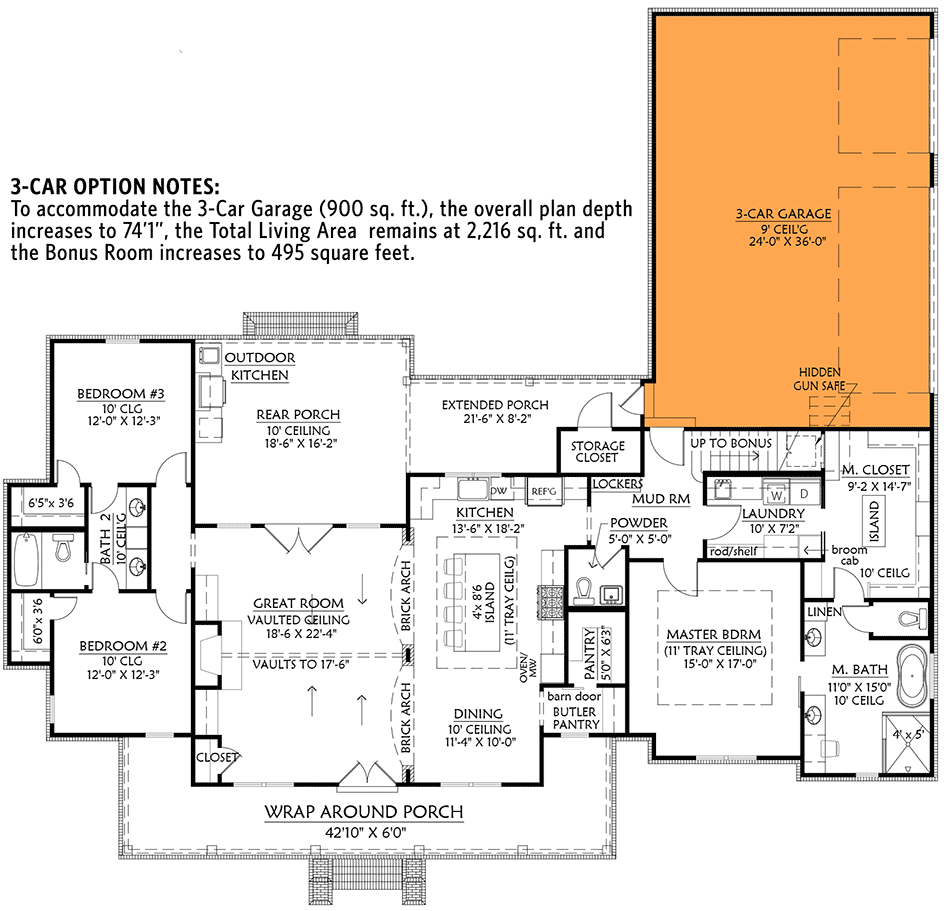

Imagine cruising down a country road, and what do you spot? Three cheeky dormers peeking out, almost like they’re winking at you. And below them?
Related House Plans
A blend of the rugged charm of board and batten siding, coupled with an elegant brick skirt that feels like the house is wearing its Sunday best, every day!
But wait, don’t rush in! Take a moment. That wrap-around front porch isn’t just for show. It’s a waiting embrace for every weary traveler. Heck, it’s where you’d sip sweet tea while gossiping about those cheeky dormers.

And as if that wasn’t enough, around the back, it’s party central! The outdoor kitchen – I bet it makes even burnt sausages taste gourmet. Plus, ample room to wine, dine, and bust a move if you’re so inclined.
Step in through those French doors, and BAM! It’s not just a ceiling; it’s a statement. The vaulted magic directs your eyes, much like a maestro leads an orchestra, straight to that cozy fireplace.
Can you feel the warmth? Not just from the flames but from the heart of the house.

Hungry? That eat-in kitchen isn’t just for show. A magnificent island – perfect not just for those casual breakfasts, but perhaps, midnight snack runs?
Oh, and don’t get me started on that walk-in and butler pantry. 4’ by 7’2” of sheer storage glory. You might forget where you put that packet of cookies.
Related House Plans
The master bedroom, oh la la! It’s not just a room; it’s an experience. An en suite that would make royals jealous and a walk-in closet with a dresser island.

Picture this: You’re late for work, you need that sock, and BAM! A pocket door lets you dash to the laundry. Life-saving, isn’t it?
Across the hall? Bedrooms 2 and 3, cozily sharing a Jack-and-Jill bath. The perfect space for kids, guests, or that one cousin who never wants to leave.
Parking troubles? Pssh. The attached carport’s got space for two of your vroom-vrooms. Above it? Oh, just a bonus room and a bath, in case your farmhouse needed more awesome.

If you’re into options (because who isn’t?) there are 2- and 3-car garage ones to pick from. It’s like a “Choose Your Adventure” but with garages.
Basement aficionado? Choose the basement option. The home stretches its legs a bit to 66′ deep, making space for stairs and some more square footage on the main floor.
What’s the cherry on top? An even LARGER bonus room. We’re talking 381 square feet of whatever-you-want-it-to-be!

Three bedrooms, modern design, farmhouse vibes, and a heart that yearns for laughter and memories. This isn’t just a house.
It’s a love letter to living well. So, whether you’re a farmhouse fanatic or a newbie to the aesthetic, this one’s going to make you go, “Yeehaw!” in the most sophisticated way possible.
Plan 56467SM
You May Also Like These House Plans:
Find More House Plans
By Bedrooms:
1 Bedroom • 2 Bedrooms • 3 Bedrooms • 4 Bedrooms • 5 Bedrooms • 6 Bedrooms • 7 Bedrooms • 8 Bedrooms • 9 Bedrooms • 10 Bedrooms
By Levels:
By Total Size:
Under 1,000 SF • 1,000 to 1,500 SF • 1,500 to 2,000 SF • 2,000 to 2,500 SF • 2,500 to 3,000 SF • 3,000 to 3,500 SF • 3,500 to 4,000 SF • 4,000 to 5,000 SF • 5,000 to 10,000 SF • 10,000 to 15,000 SF

