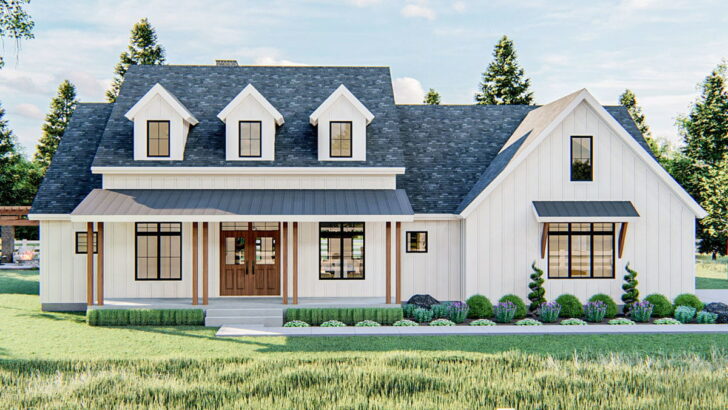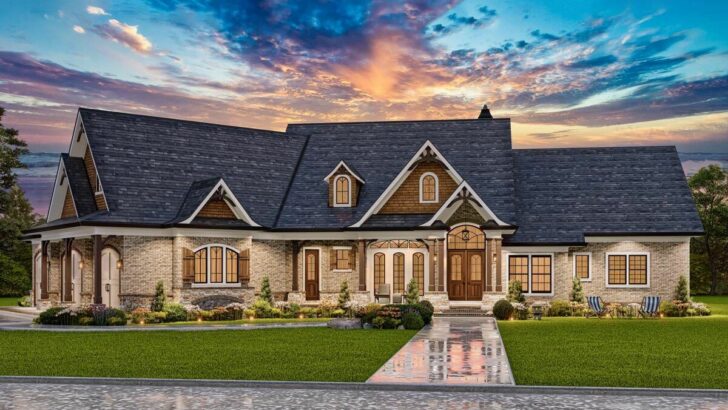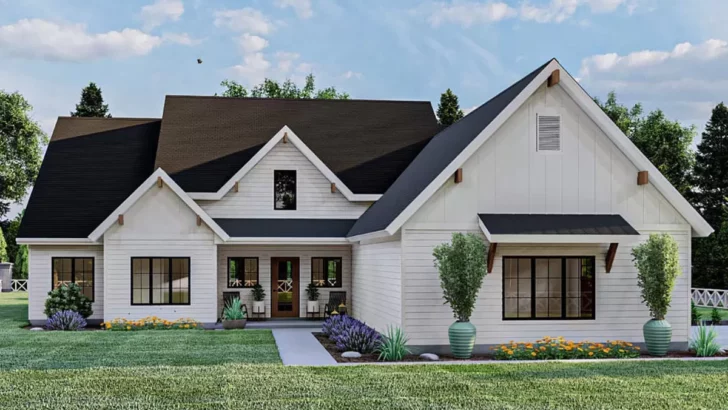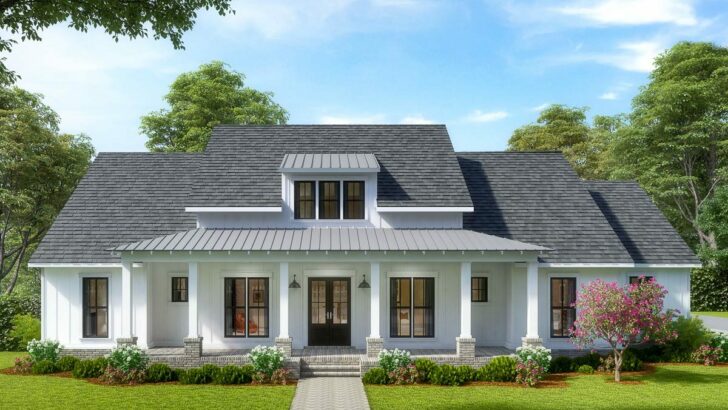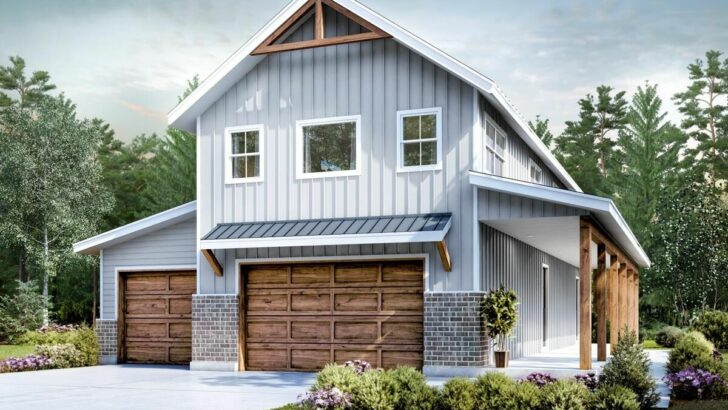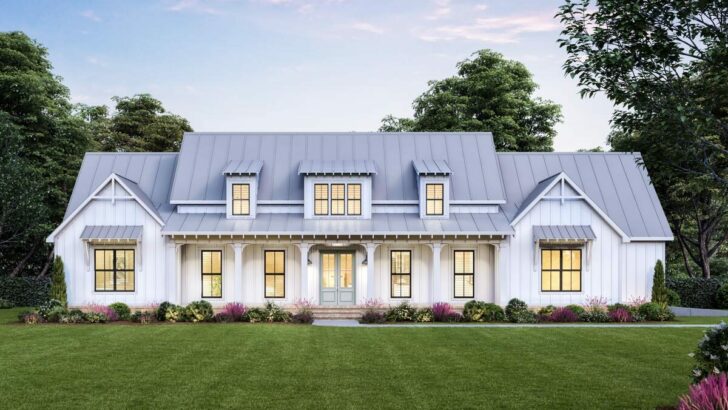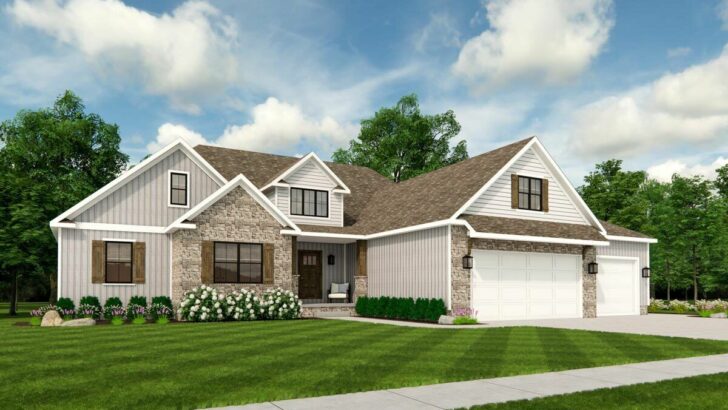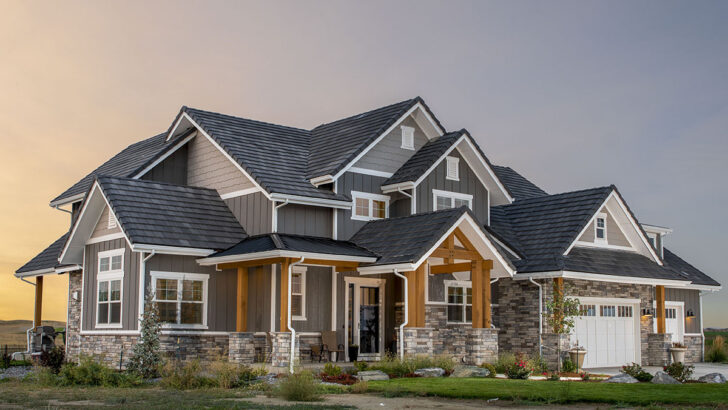
Specifications:
- 3,447 Sq Ft
- 4 Beds
- 3.5 Baths
- 1 Stories
- 2 Cars
If I had a dime for every time someone said, “I need space, but not too much space,” I’d probably have enough to buy this stunning, Rustic Craftsman house.
Heck, maybe two of them!



You know that feeling when you drive by a house and go, “Oh, look at that one!”? This house plan guarantees that reaction.

With a perfect blend of board and batten, shingles, stone, and timbers, the exterior screams ‘rustic charm’. And that shed dormer above the garage? Not just a pretty face! It’s a beacon of light (literally) for the bonus space inside.
Related House Plans

On the left, behold: the master suite! Fit for…well, a master. It’s got everything you’d expect – ample space, a calming atmosphere, and a ceiling so vaulted, you might think you’re in a cathedral. But here’s the twist: direct access to the laundry room. I know, right? No more hauling clothes across the house.

And if you’re one to embrace nature the moment you wake up, there’s an optional door to step outside and say, “Good morning, world!”

On the other end, we’ve got a nifty flex room. Need an office? Done. Another bedroom? You got it. Alongside it, Bed 2 sits cozy, and both share a chic Jack and Jill bathroom. So, whether you’re penning your next novel or just snoozing, convenience is just a door away.

Moving onto the heart of the home – the great room. With a beamed ceiling that’s more stylish than my entire wardrobe, it’s the place to be.

Whether you’re having a movie marathon or a heated game of charades, this space has got the vibe. And if you fancy some fresh air, just swing open those French doors to a screened porch. Did I mention the outdoor fireplace? Perfect for those chilly nights with a cup of cocoa (or wine, I won’t judge).

Three words: Dining. Options. Galore. Got a quick breakfast? Hit up the breakfast room. Casual brunch with friends? The kitchen peninsula seats seven (I bet there’s always that one friend who’s fashionably late). And if you’re feeling extra, or it’s Thanksgiving, the formal dining room awaits.

If the upstairs wasn’t enough, this house throws in a finished lower level! There’s an ensuite bedroom, perfect for guests or that teen who insists on “needing their space”. Then, there’s a game room (Monopoly, anyone?) with a fireplace and a hobby room. And if your lot slopes to the rear, step out onto a covered deck and bask in nature’s beauty.
Related House Plans

Last, but certainly not the least, is the bonus room above the garage. 364 square feet of pure potential. Yoga studio? Reading nook? Secret superhero lair? It’s all up to you!

In conclusion, this house isn’t just a structure; it’s an experience. It’s not just about the square footage or the number of rooms. It’s about finding those cozy corners, creating memories, and maybe, just maybe, finding that missing sock in the laundry room.
With its perfect blend of rustic charm and modern design, it’s more than just a house – it’s a dream waiting to be realized.
Plan 60717ND
You May Also Like These House Plans:
Find More House Plans
By Bedrooms:
1 Bedroom • 2 Bedrooms • 3 Bedrooms • 4 Bedrooms • 5 Bedrooms • 6 Bedrooms • 7 Bedrooms • 8 Bedrooms • 9 Bedrooms • 10 Bedrooms
By Levels:
By Total Size:
Under 1,000 SF • 1,000 to 1,500 SF • 1,500 to 2,000 SF • 2,000 to 2,500 SF • 2,500 to 3,000 SF • 3,000 to 3,500 SF • 3,500 to 4,000 SF • 4,000 to 5,000 SF • 5,000 to 10,000 SF • 10,000 to 15,000 SF

