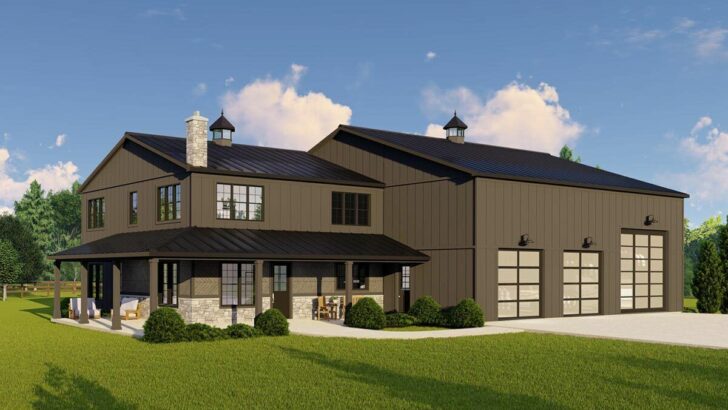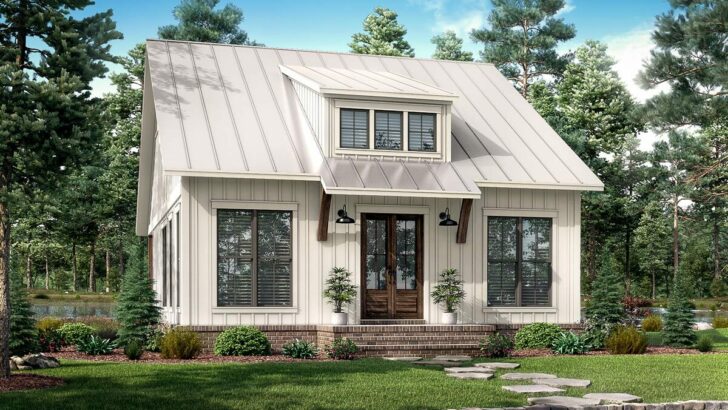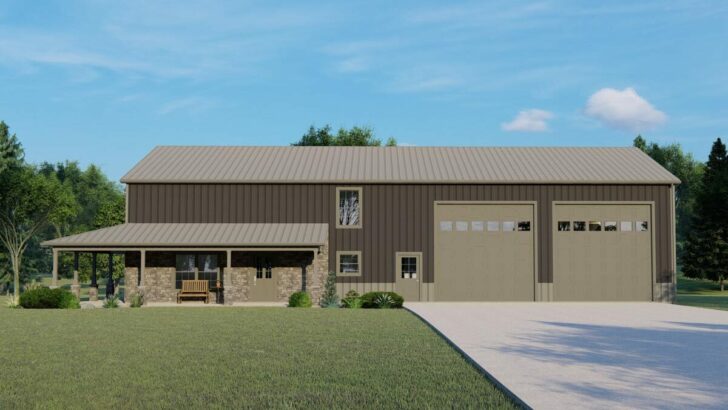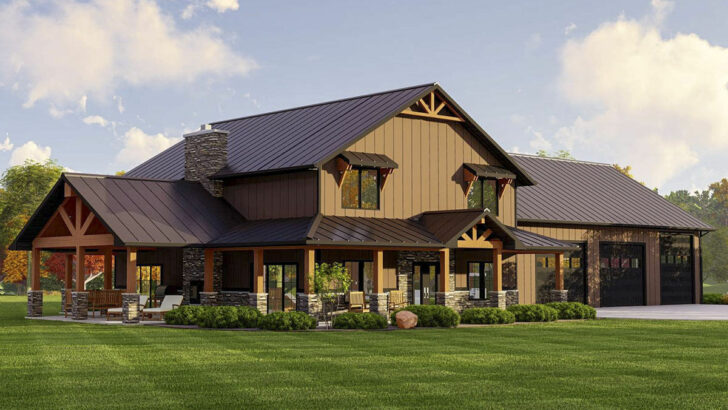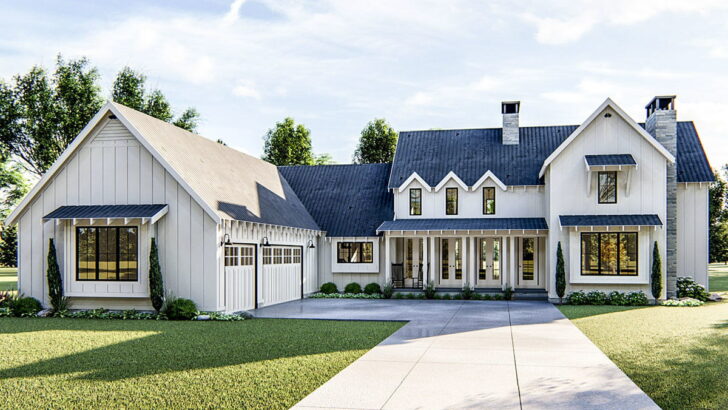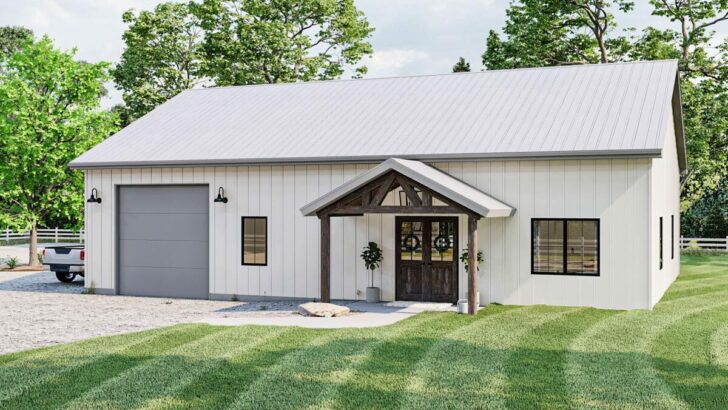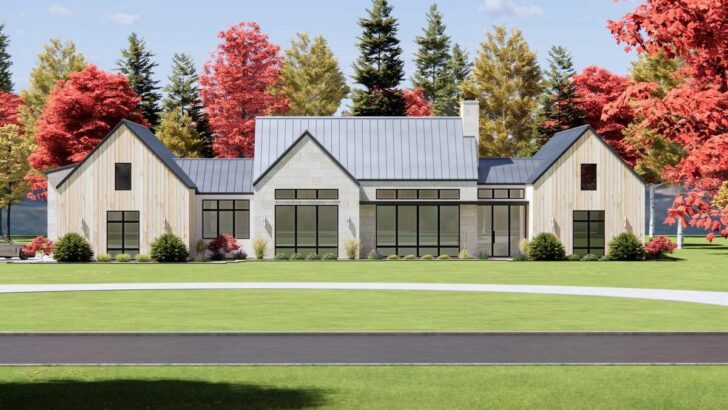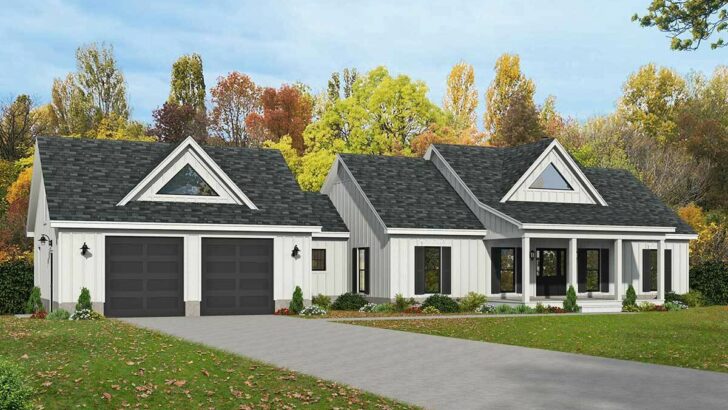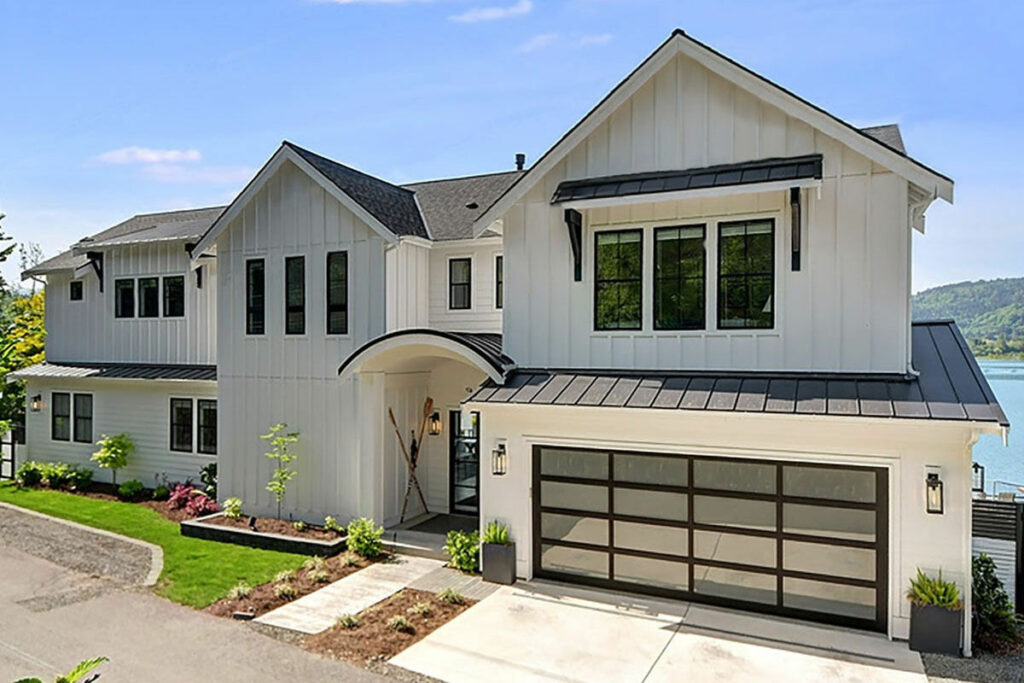
Specifications:
- 4,316 Sq Ft
- 4 Beds
- 3.5 Baths
- 2 Stories
- 2 Cars
Knock, knock.
Who’s there?
Oh, it’s your new dream home.
Boasting 4,316 square feet of exquisitely designed living space, this stunning 2-story house is more than just a dwelling; it’s a personal haven that’ll have you saying, “Why didn’t we move sooner?”
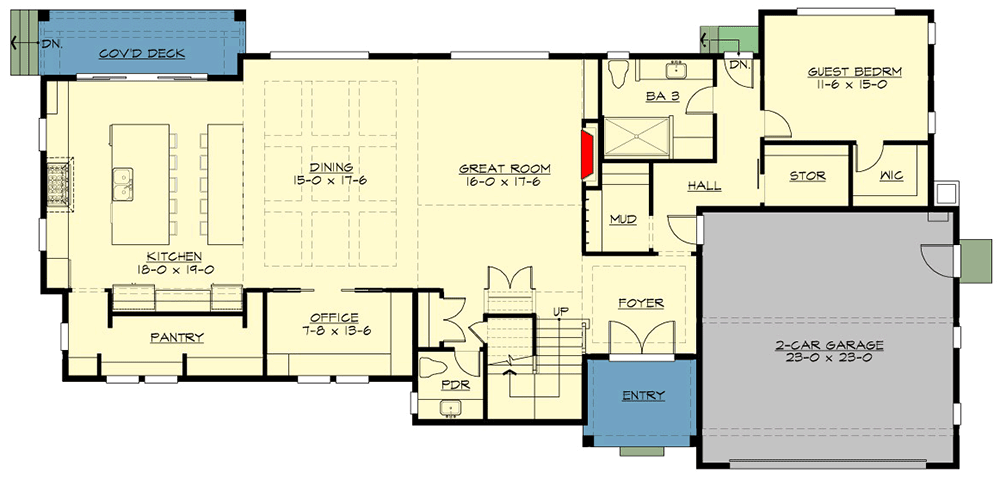
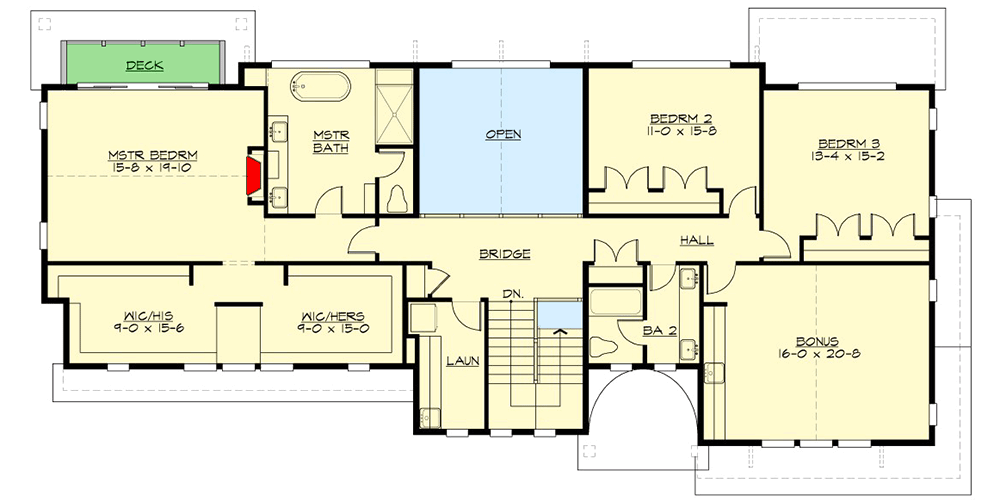

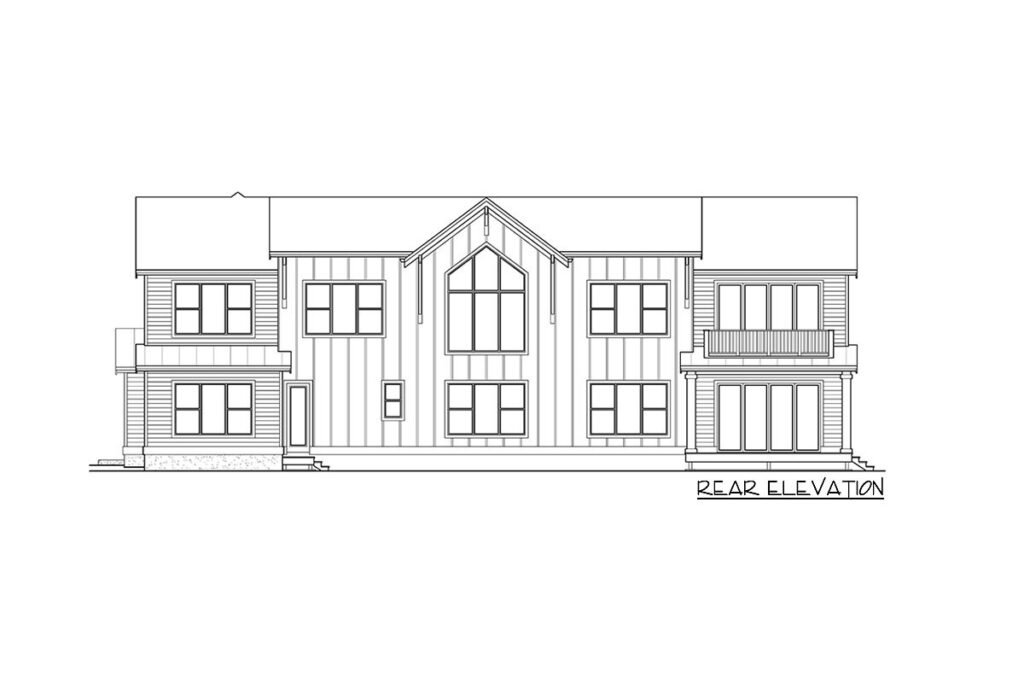


Related House Plans
Dressed to impress, this grand casa will stop you in your tracks right from the start. The arched entryway says, ‘Welcome, your majesty,’ even if your most regal achievement of the day was changing out of your pajamas. But hey, no judgment here!
Step inside, and you’ll find yourself in a cathedral of spaciousness that is the open living area. Comprising the great room, dining area, and kitchen, it’s more than just a room – it’s the heart of the house.
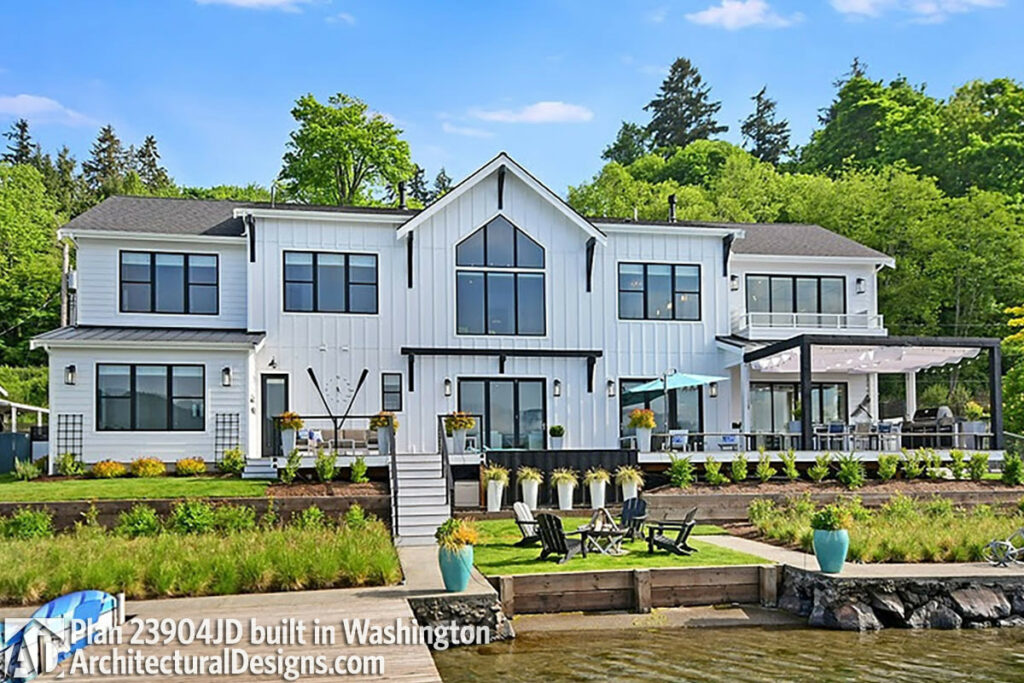
Imagine holiday dinners where the turkey is as juicy as the gossip, or friends congregating for a movie marathon where the hardest choice is whether to eat popcorn in the kitchen, the great room, or the dining area. Decisions, decisions!
Our kitchen sports not one, but two islands. Yes, you read it right, TWO! Making your culinary dreams come true while providing ample seating for 10 people. It’s like the love child of Gordon Ramsay and a Vegas magician—presto, instant party.

An adjacent pantry offers even more storage space because you can never have too many snacks. I mean, who can resist a midnight snack raid, right?
And that’s not all. Off the dining area, you’ll find a discreet home office hidden behind pocket doors. Perfect for those ‘working in my jammies’ days.

Or should I say, perfect for becoming the CEO of ‘Doing Business While Staying Cozy Corp’!
Related House Plans
For your guests, there’s a cozy bedroom tucked away behind the double garage. Close enough for convenience but far enough for a little privacy.

And speaking of convenience, there’s a mudroom nearby because let’s face it, muddy boots and clean floors aren’t exactly a match made in heaven.
Upstairs, the master bedroom is the retreat you never knew you needed. With its own fireplace, this is the kind of room that makes winters something to look forward to. But hold on, we’re not finished yet.
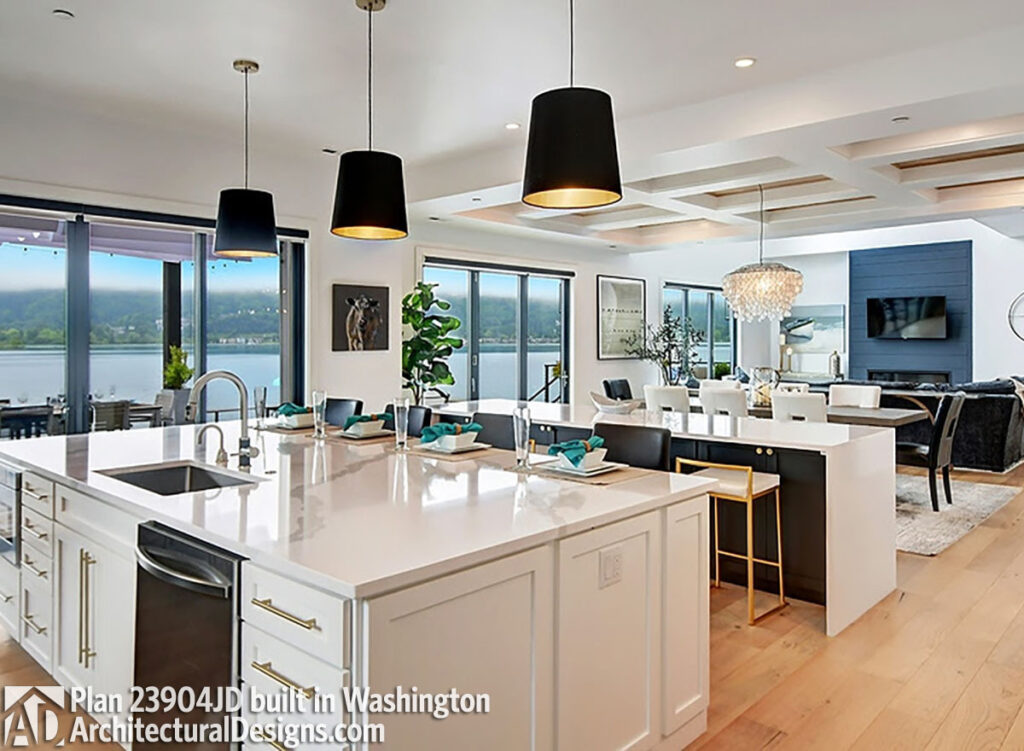
A private deck for those tranquil early morning coffee sips, or late-night star-gazing sessions? Check. His and her closets, because a peace treaty in the clothes-space war is always a good idea? Double check!
The second level doesn’t stop spoiling you there. A bridge-style hallway, which adds a touch of architectural elegance, leads you to bedrooms 2 and 3. Along the way, you’ll also discover a bonus room. It’s factored into the total living area, and it’s all yours to dream up the possibilities.
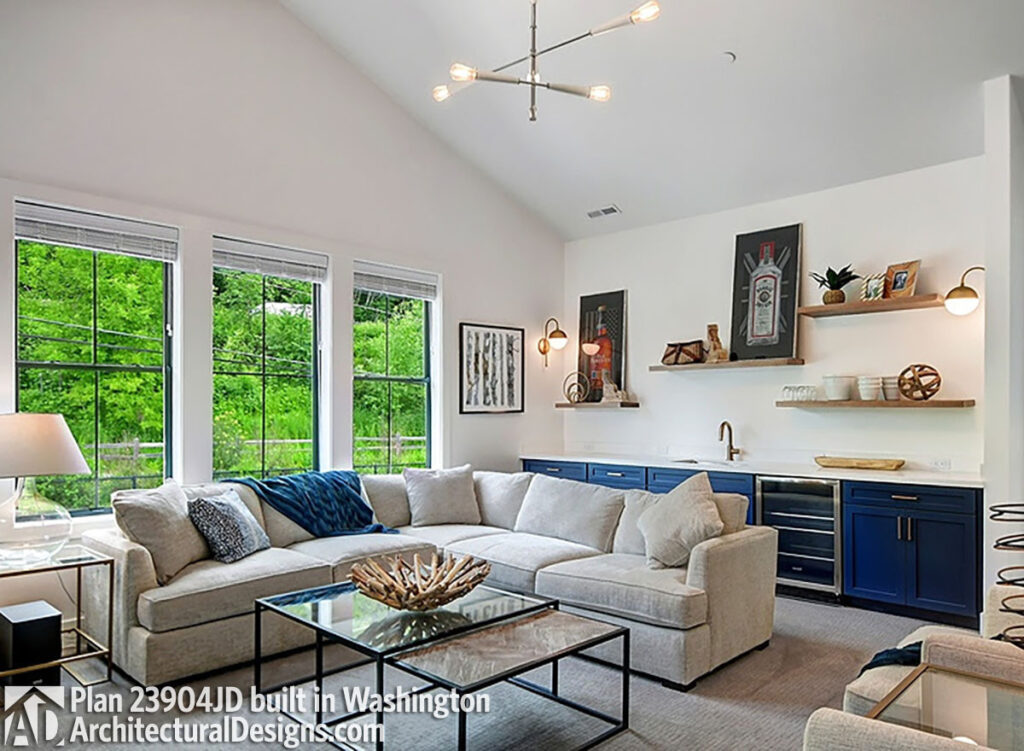
Yoga studio, artist’s atelier, or maybe a secret superhero lair? You decide. Oh, and let’s not forget about the compartmentalized bath. Because even in your dream house, bathroom hogging shouldn’t be a thing.
Rounding out the exterior, oversized windows line the rear elevation, letting you soak in the surrounding views from every room. It’s like a nature documentary, except you’re part of the cast. Plus, the double garage ensures your rides are safe and sound, or provides ample space for your army of garden gnomes.
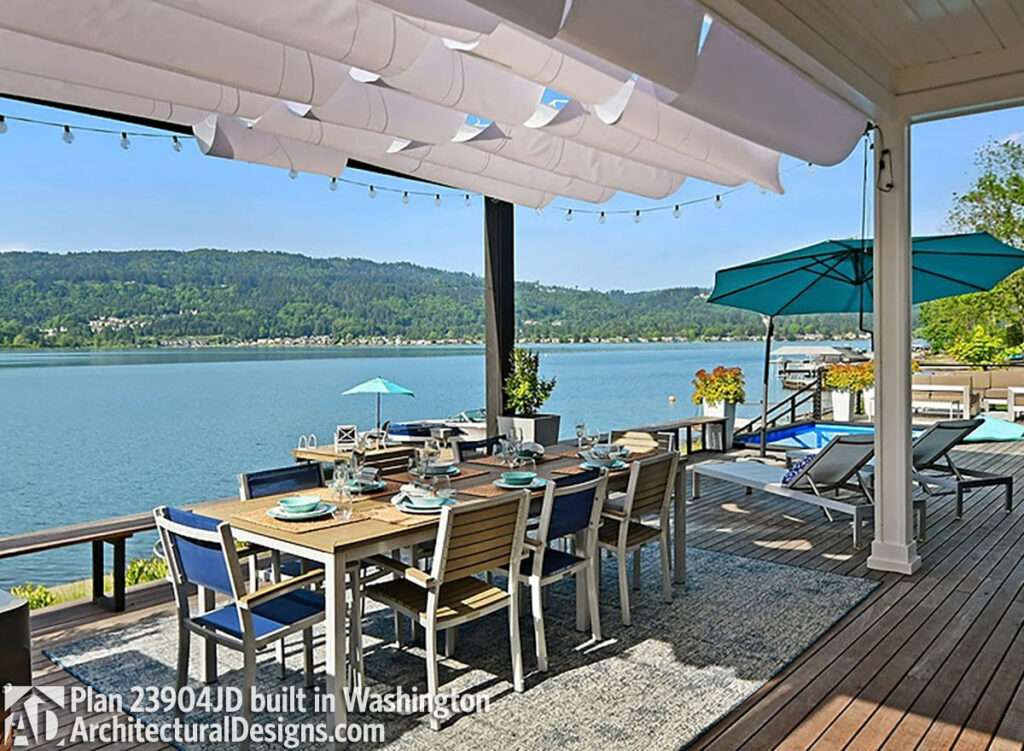
In short, this 2-story house plan isn’t just a building. It’s a testament to thoughtful design, comfortable living, and the promise of warm memories. With 4 beds, 3.5 baths, and room for 2 cars, it’s ready to welcome you home.
The only question is, are you ready to move in? Because let’s be honest, the hardest part about this house will be ever wanting to leave it.
Plan 23904JD
You May Also Like These House Plans:
Find More House Plans
By Bedrooms:
1 Bedroom • 2 Bedrooms • 3 Bedrooms • 4 Bedrooms • 5 Bedrooms • 6 Bedrooms • 7 Bedrooms • 8 Bedrooms • 9 Bedrooms • 10 Bedrooms
By Levels:
By Total Size:
Under 1,000 SF • 1,000 to 1,500 SF • 1,500 to 2,000 SF • 2,000 to 2,500 SF • 2,500 to 3,000 SF • 3,000 to 3,500 SF • 3,500 to 4,000 SF • 4,000 to 5,000 SF • 5,000 to 10,000 SF • 10,000 to 15,000 SF

