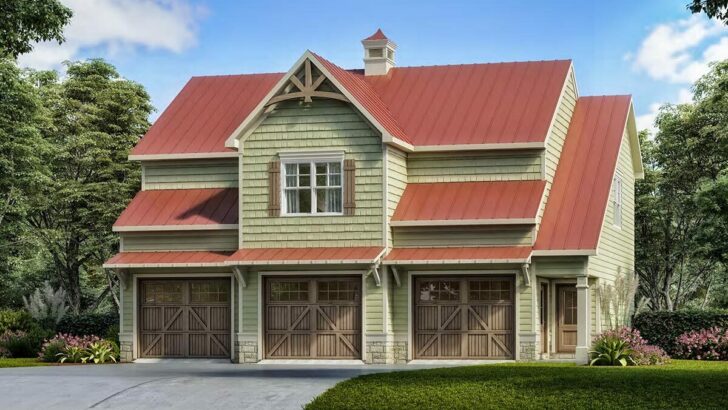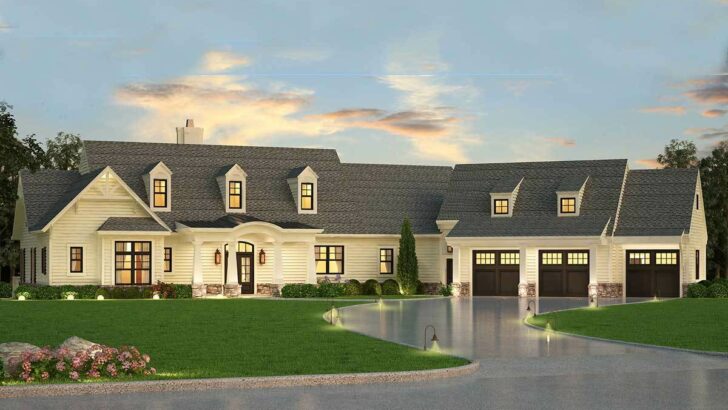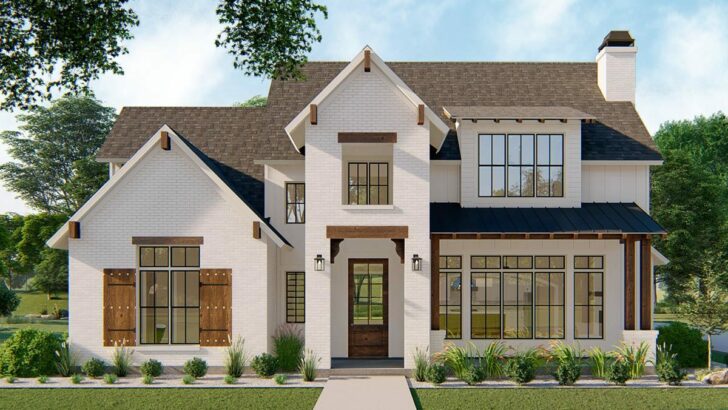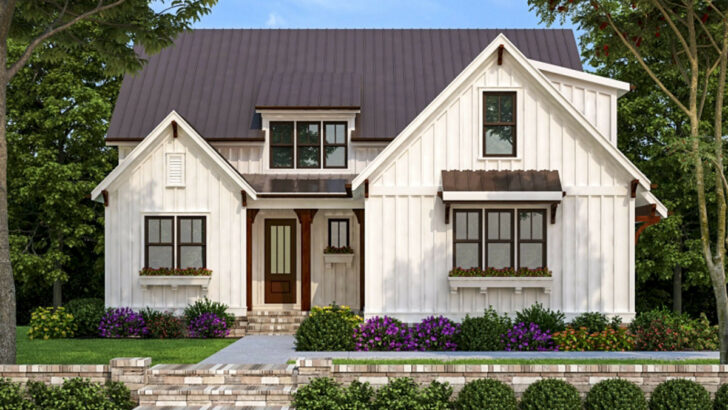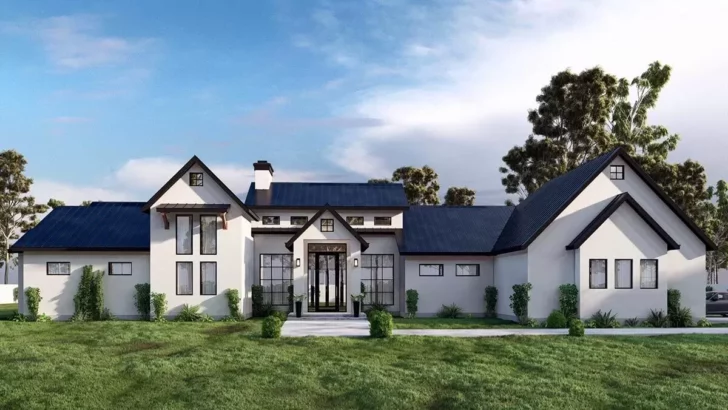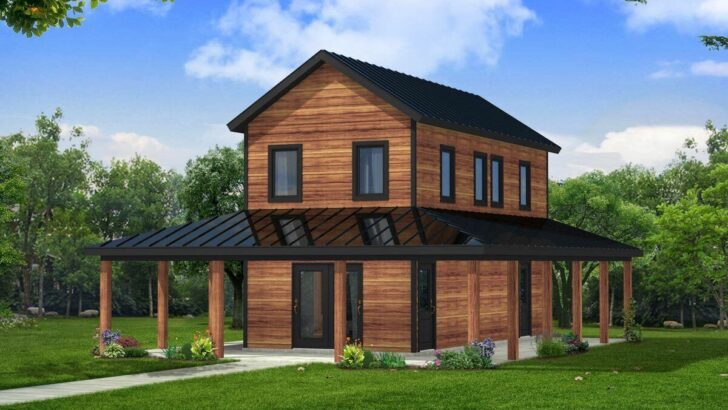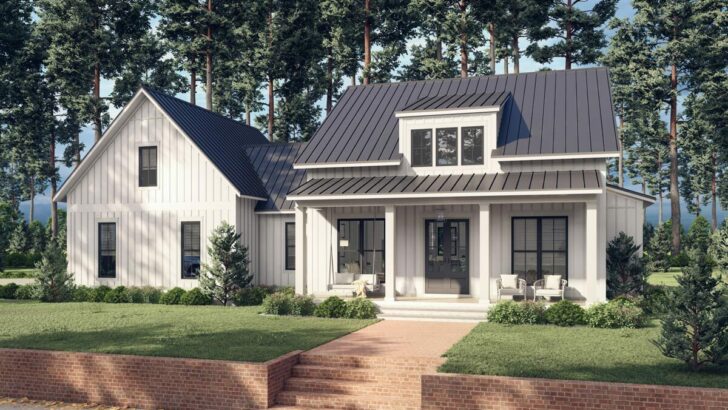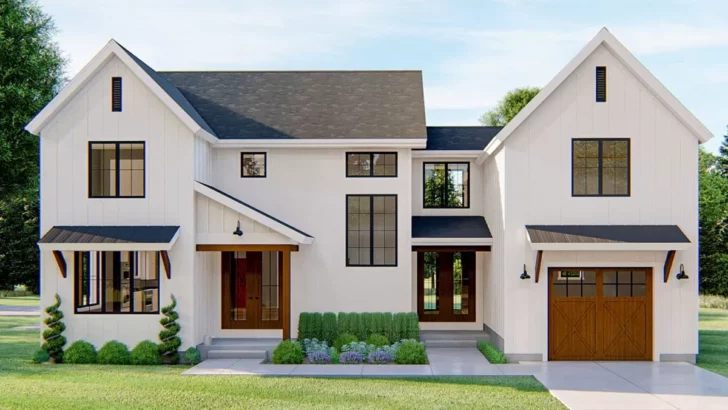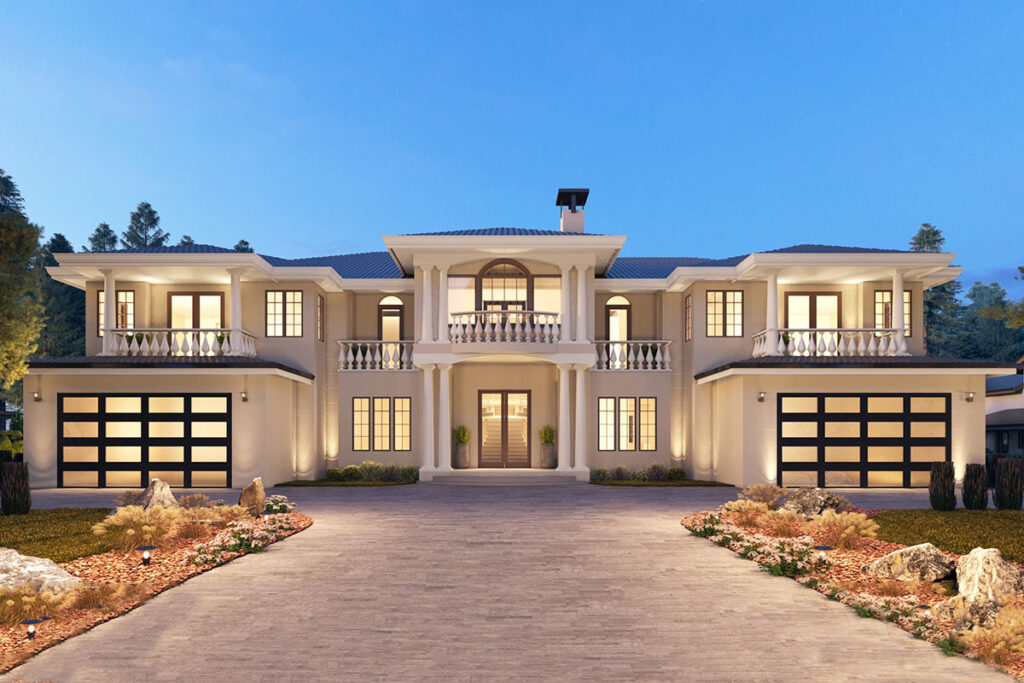
Specifications:
- 9,358 Sq Ft
- 10 Beds
- 8.5+ Baths
- 2 Stories
- 4 Cars
Well, hello there! Buckle up, because we’re about to dive into the realm of luxury, and when I say luxury.
I mean the top-tier, “I need a map to navigate through my house” kind of luxury.
This ain’t your average suburban bungalow, folks.
I’m talking about a home that has more bedrooms than there are seasons of “Game of Thrones,” and more bathrooms than a hotel on the Las Vegas Strip.
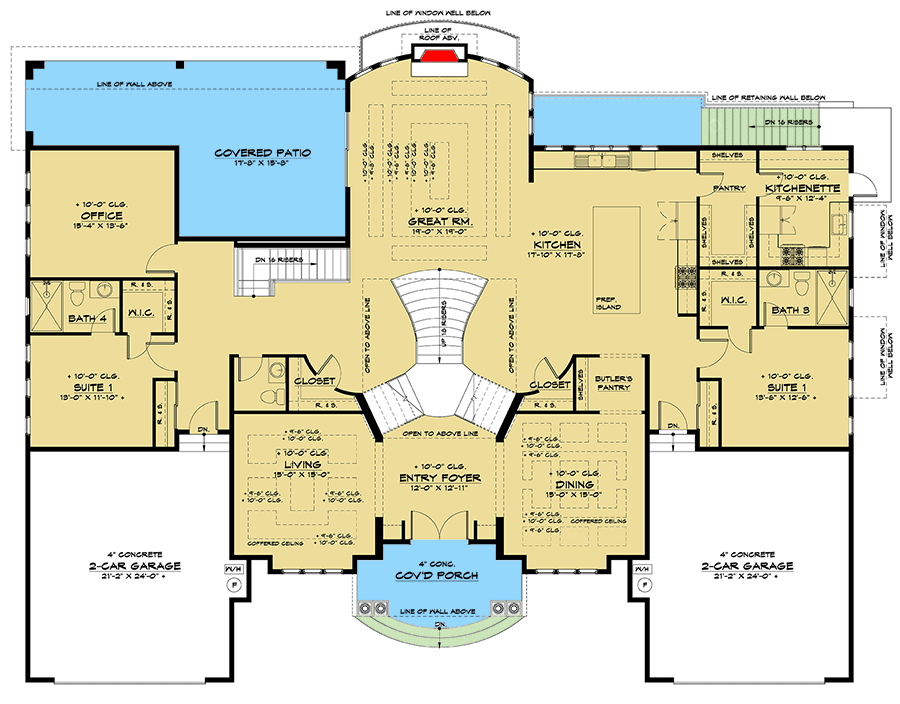
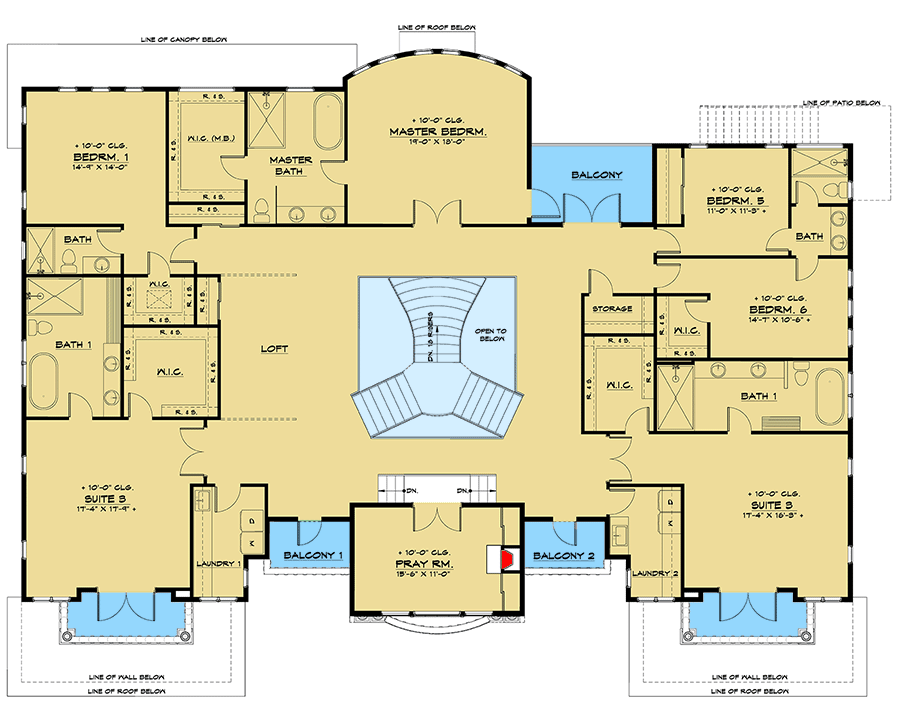
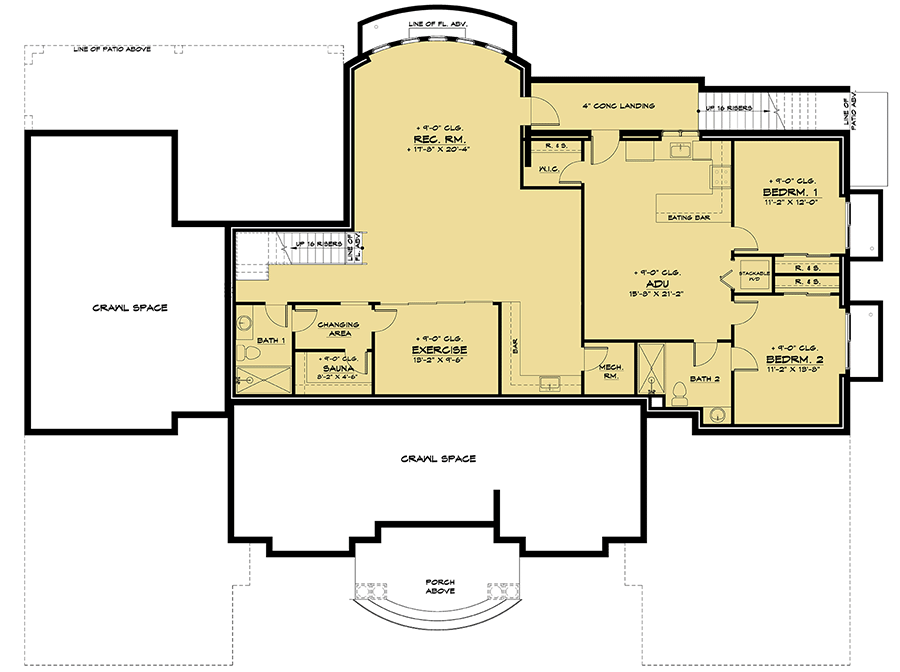
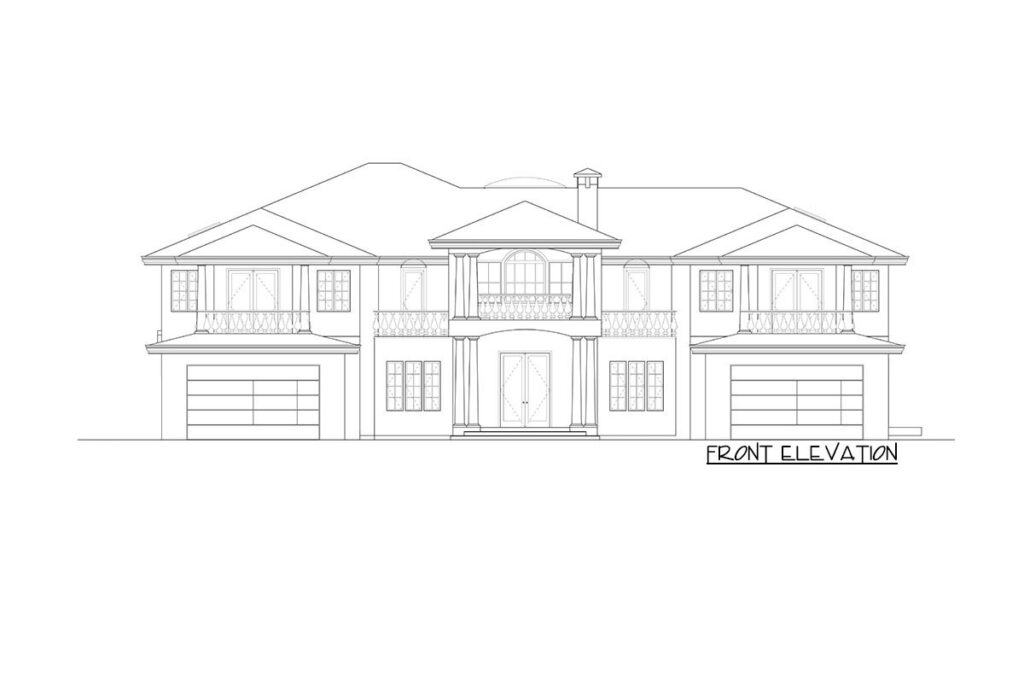
Related House Plans
Picture this: a breathtakingly grand exterior that whispers ‘luxury’ before you even step inside. The driveway splits in two, leading to two double garages that protrude from either side of the home like well-coiffed eyebrows.

This home doesn’t have a unibrow garage; it has its own defined personality, just like yours truly.
Once you’re inside, well, be prepared to pick your jaw up from the floor. Elegant ceilings arch overhead, providing enough headroom for a family of giraffes, and that’s just the beginning.
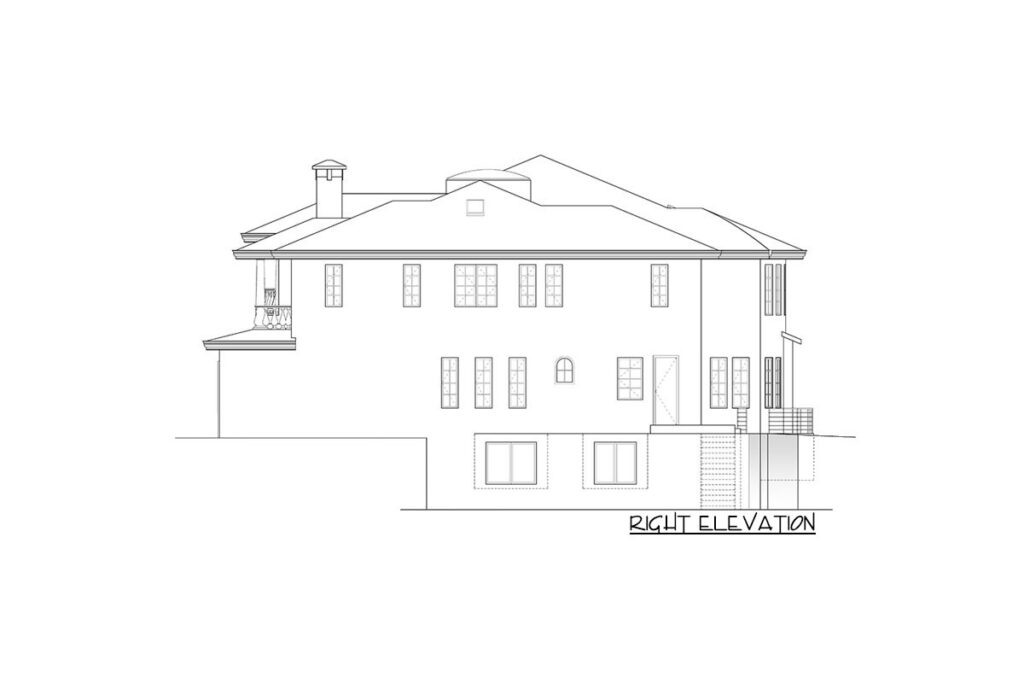
There’s a home office for when you’re feeling studious, two bedroom suites on the main floor alone for when you’re not, and multiple gathering spaces for, well, whatever it is that people with this much square footage do.
Now, brace yourself, my foodie friends, because the kitchen is next. The massive prep island is larger than some countries, and there’s a pantry that’s basically Narnia.

Plus, a second refrigerator and range in the nearby kitchenette ensure you’re always just a few steps away from midnight snacks or impromptu culinary masterpieces.
Next up, let’s take a ride on the grand staircase – it’s like the Hogwarts staircase but without the pesky moving parts.
Related House Plans
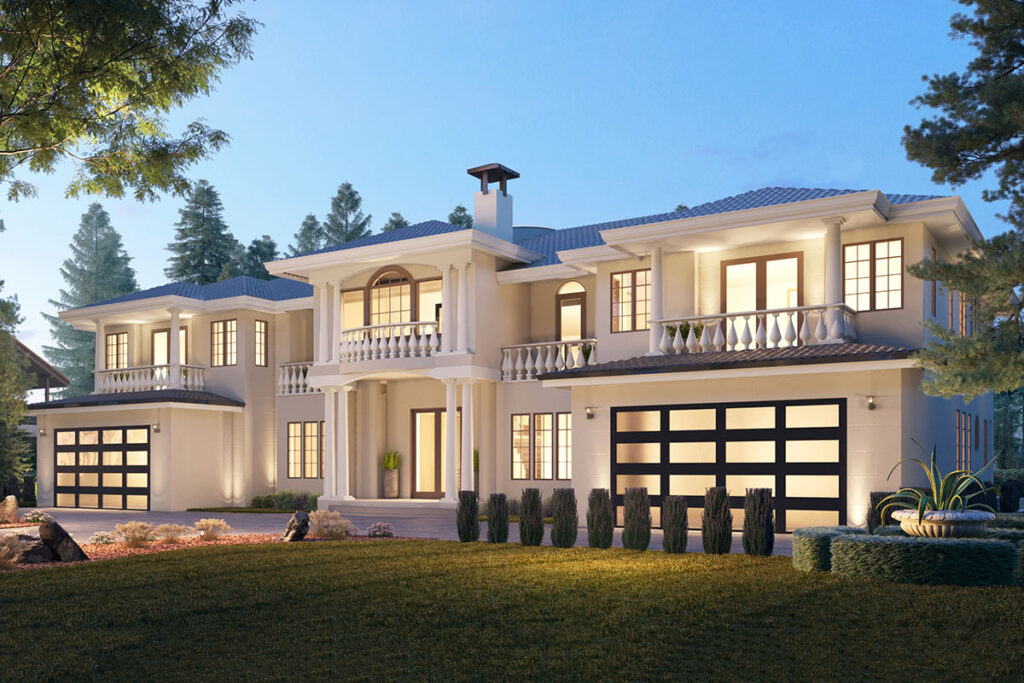
Upstairs, you’ll find five more bedroom suites (because why not?), two laundry rooms (because no one likes lugging laundry baskets upstairs), a playroom (for the kids, or the kid in you), and the master bedroom, which I imagine is akin to sleeping on a cloud.

Ready for a little retreat? Wander down to the lower level, where the recreation room awaits. There’s a wet bar for your home mixologist endeavors and an exercise room complete with a sauna, so you can sweat out the stress without leaving home.
Last, but certainly not least, the lower level also houses a 2-bedroom accessory dwelling unit (ADU), complete with a private exterior door.

This is the perfect spot for your in-laws when they come for a visit, or for your boomerang kid who’s back from college. Because let’s face it, even in a home this big, everyone appreciates their own space.
So, there you have it. A home that’s equal parts luxurious, spacious, and downright spectacular. A place where every day feels like a vacation, and every room feels like an adventure. I don’t know about you, but I’m ready to move in. Who’s with me?
You May Also Like These House Plans:
Find More House Plans
By Bedrooms:
1 Bedroom • 2 Bedrooms • 3 Bedrooms • 4 Bedrooms • 5 Bedrooms • 6 Bedrooms • 7 Bedrooms • 8 Bedrooms • 9 Bedrooms • 10 Bedrooms
By Levels:
By Total Size:
Under 1,000 SF • 1,000 to 1,500 SF • 1,500 to 2,000 SF • 2,000 to 2,500 SF • 2,500 to 3,000 SF • 3,000 to 3,500 SF • 3,500 to 4,000 SF • 4,000 to 5,000 SF • 5,000 to 10,000 SF • 10,000 to 15,000 SF

