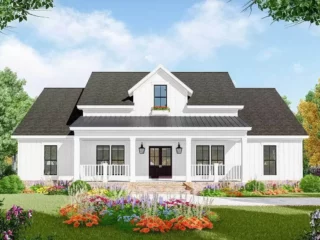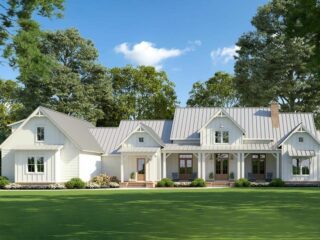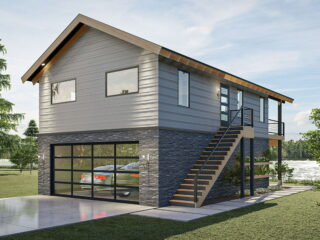Specifications: Picture this: You’re strolling up the path to your dream home, a stunning modern farmhouse that combines the warmth of traditional design with the sleek, clean lines of contemporary style. Before you even step inside, you’re greeted by a charming front porch that whispers, “Welcome home,” and hints at the magic that awaits within. …
Open Concept
Specifications: Alright, fellow dream-home enthusiast, take a deep breath because we’re about to embark on a tour that’ll leave you feeling like you’ve got sand between your toes and a pina colada in your hand. Welcome to a palatial beach-side wonder: a one-level, 4,068 square feet of pure seaside bliss! You know that feeling when …
Specifications: Alright, gather round folks, let me take you on a tour of a home that isn’t just a house, but a downright lifestyle statement. A Craftsman style beauty, boasting a stunning 4-bedroom open-concept floor plan with a bonus over the garage. Grab your imaginary hard hats and let’s dive in. First off, let’s address …
Specifications: Look, I get it. Choosing a house is like picking out a melon at the market. You tap it, you smell it, you eyeball it suspiciously – but you never really know what you’re getting until you slice it open. In this spirit, let me slice open for you an exclusive New American Farmhouse …
Specifications: A tad over 3000 square feet – I’m talking 3,095 precisely. It’s a modest number, but don’t let it fool you. A craftsman with a knack for space-management and a magician’s flair for charm has worked wonders with this space. What we’ve got here, folks, is a modern farmhouse that’s sweeter than fresh apple …
Specifications: Well, grab your moving boxes and prep your Pinterest boards, folks, because this gem of a modern rustic garage apartment is just begging to be swooned over. I can’t wait to give you a 1,000-word tour of this absolute knockout. At 915 sq ft, this chic abode might not sound like a McMansion, but …






