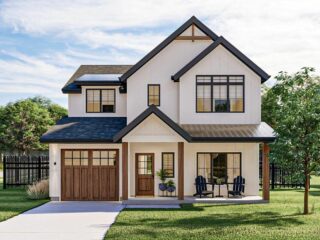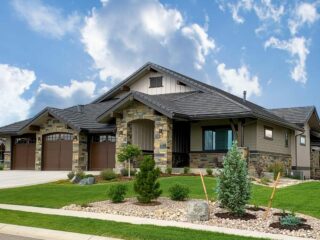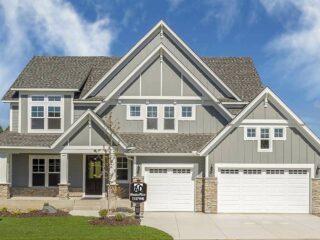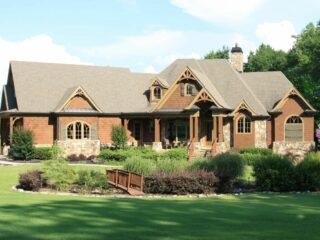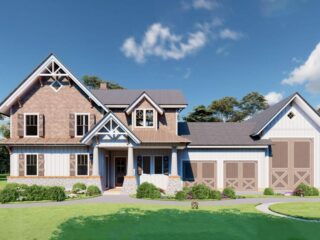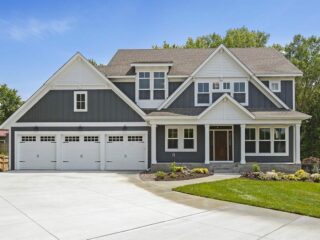Specifications: Oh, where do I even start? Picture this: a 2,584 square foot mountain Craftsman-style house that isn’t just a house, but a warm embrace from Mother Nature herself! This isn’t your ordinary, run-of-the-mill dwelling. It’s a cozy sanctuary, nestled in the mountains, perfect for anyone who dreams of a life that’s a little bit …
Craftsman
Specifications: Who said a house plan can’t be as engaging as a mystery novel? Well, step right in because I’m about to introduce you to a house plan that’s as charming and intriguing as a Sunday afternoon mystery book club. I’m talking about our 2-Bed Craftsman Carriage Farmhouse Plan, a cozy little gem that’s perfect …
Specifications: Oh, buckle up, dear reader, because we’re about to embark on a delightful journey through a house plan that’s as charming as a basket of puppies and as practical as your favorite pair of jeans. I’m talking about a contemporary Craftsman-style house that’s cozy enough to feel like a warm hug, yet spacious enough …
Specifications: Hey there, future homeowner! Or maybe you’re just a house-plan enthusiast like me, dreaming about the perfect abode. Well, you’re in for a treat today! Let’s dive into this amazing one-level Craftsman house plan that’s not just a living space, but a statement of style and comfort. Picture this: a cozy evening by the …
Specifications: Alright, let’s talk about the dream house that you didn’t know you needed until now. Imagine this: a rugged Craftsman-style home that not only boasts a stunning view but also has all the bells and whistles of modern living. Let’s dive into this 2,459 square foot beauty, shall we? Stay Tuned: Detailed Plan Video …
Specifications: Hey there, home enthusiasts! Are you ready to dive into a home plan that sounds more like a fairy tale than a blueprint? Hold onto your hard hats, because I’m about to walk you through the whimsical world of an exclusive Storybook House Plan, where every corner tells a tale of comfort and style. …
Specifications: Alright, let’s dive into the world of house plans, specifically a delightful 3-bed Craftsman house plan that’s more versatile than a Swiss Army knife! Have you ever fantasized about a home that’s like a chameleon, effortlessly adapting to your ever-changing needs? Well, buckle up, my friend, because I’m about to walk you through a …
Specifications: Hey there! Let’s dive into the world of home plans, and not just any home plan – a Craftsman beauty that’s like a well-tailored suit for your in-city lot. Picture this: 1,656 square feet of pure charm, designed for those who love a bit of quirkiness mixed with functionality. We’re talking about a narrow …
Specifications: Hey there, home enthusiasts! Ever dreamt of a house that’s straight out of a fairy tale, but with all the modern comforts? Let me introduce you to the 3-Bed Storybook Craftsman House Plan, a place where charm and convenience live happily ever after. In this article, I’m not just going to walk you through …
Specifications: Hey there, home enthusiasts! Are you ready to dive into a world where charm meets modern convenience? Let me introduce you to this exclusive Storybook Craftsman house plan that’s not just a dwelling but a dream come true. Imagine 3,755 square feet of pure architectural bliss, where every nook and cranny whispers a story …
Specifications: Hey there, house hunters and dream-home planners! Let’s embark on a whimsical tour of a unique abode that’s sure to tickle your fancy. Picture this: an Angled Craftsman House Plan with enough charm to make your heart skip a beat. This isn’t your grandma’s Craftsman – it’s a trendy twist on a classic, with …
Specifications: Hey there! Ever dreamed of living in a place that feels like a cozy retreat every single day? Well, buckle up because I’m about to take you on a tour of a house plan that’s a true gem: the Barndominium-Style Craftsman Carriage House. This isn’t your average home—it’s a blend of rustic charm and …
Specifications: Hey there, home enthusiasts! Ever dreamed of a house that screams ‘cozy’ but also whispers ‘spacious elegance’? Let me introduce you to the Country Craftsman Plan with an RV Garage. This isn’t just a house; it’s a statement of style and practicality, rolled into one. First off, the exterior will have you swooning. Picture …
Specifications: Hey there, home enthusiasts! Let’s dive into a storybook adventure with an exclusive craftsman home plan that’s not just a house, but a dream come true. Picture this: a stunning 2,895 square feet of pure charm and style, nestled in a layout that’s as practical as it is gorgeous. Whether you’re a family of …
Specifications: Hey there! Let’s dive into a delightful journey exploring a house plan that’s as charming as a fresh cup of coffee on a sunny porch. We’re talking about a 2,018 square foot Country Craftsman beauty that’s not just a house, but a warm embrace of comfort and style. This isn’t your run-of-the-mill home; it’s …
Specifications: Hello, home enthusiasts! Let’s embark on a delightful journey through a house that’s not just a home but a statement of grandeur. Imagine a grand Craftsman manor that whispers luxury in every corner and shouts comfort in every room. Yes, I’m talking about a spectacular abode spread over 6,615 square feet, boasting 5 bedrooms, …
Specifications: Hello there, fellow home enthusiasts! Today, I’m beyond excited to take you through an extraordinary journey of exploring a home that’s not just a place to live, but a masterpiece of craftsmanship and design. Imagine a house that combines the rustic charm of a Craftsman ranch with the edgy, modern flair of a barndominium. …
Specifications: Hey there, future homeowners and daydreamers! Ever fantasized about a house that combines the charm of rustic living with modern comforts? Well, buckle up, because I’m about to take you on a tour of a delightful 3-bedroom house plan that’s as cozy as your favorite sweater and as inviting as a warm hug. This …
Specifications: Ah, the joy of house plans! It’s like daydreaming about a vacation, but instead, you’re plotting where to put your fancy coffee machine and how many throw pillows is too many. So, let’s dive into the world of this Expanded One-Level New American Craftsman House Plan, which, by the way, sounds like it’s ready …
Specifications: As a lover of enchanting home designs and a self-proclaimed connoisseur of living spaces that whisper tales of comfort and style, let me take you on a delightful journey through a house plan that seems to have leaped right out of a storybook. I’m talking about a Craftsman home plan that’s not just a …



