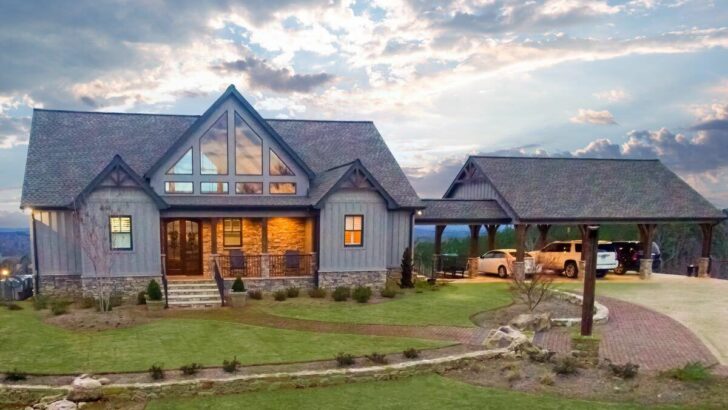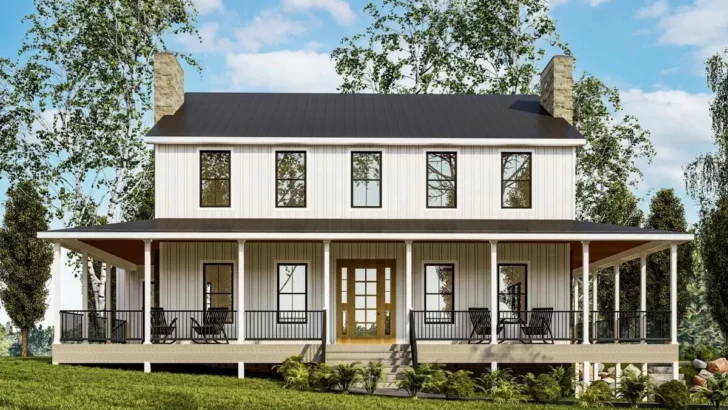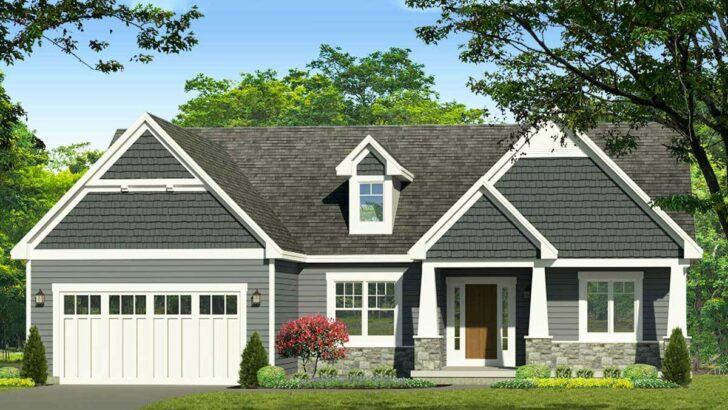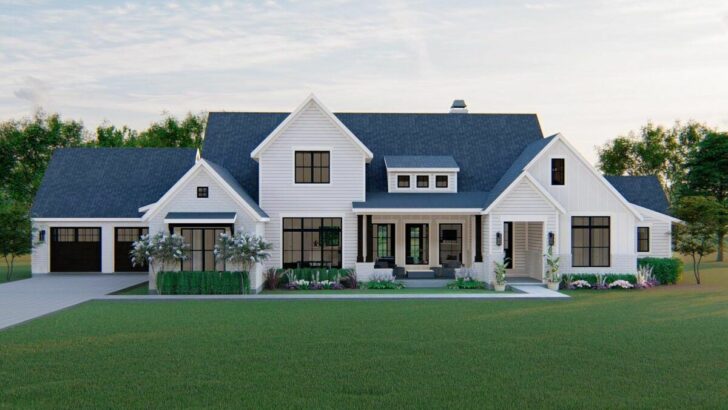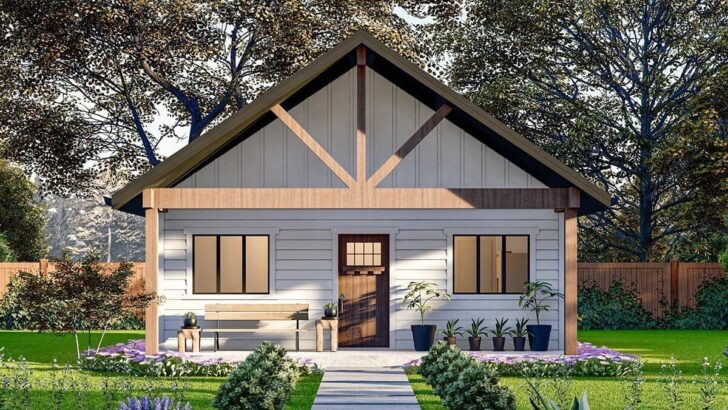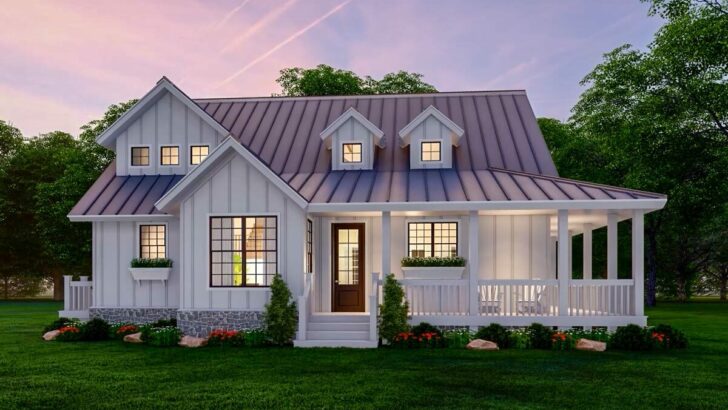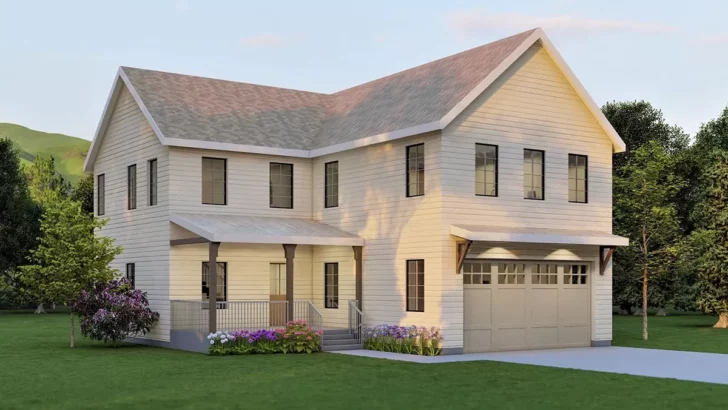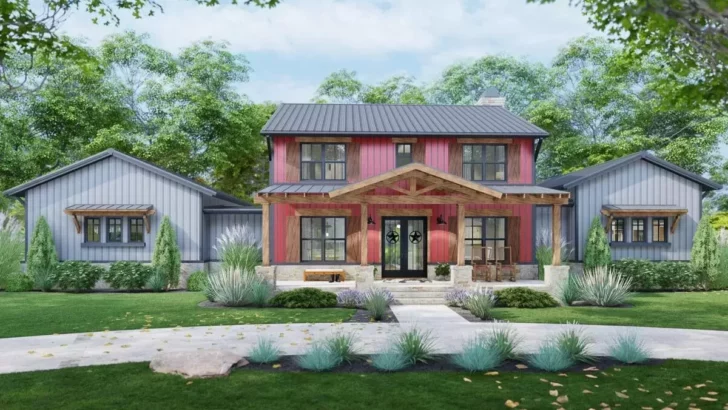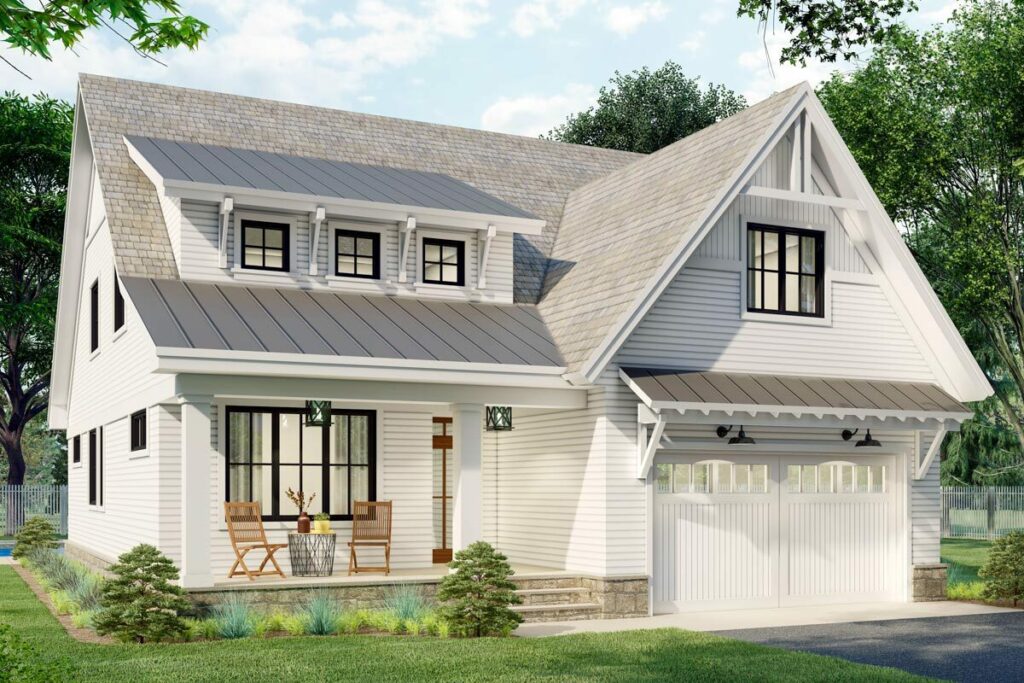
Specifications:
- 2,456 Sq Ft
- 4 Beds
- 2.5 Baths
- 2 Stories
- 2-3 Cars
Alright, let’s dive into the world of house plans, specifically a delightful 3-bed Craftsman house plan that’s more versatile than a Swiss Army knife!
Have you ever fantasized about a home that’s like a chameleon, effortlessly adapting to your ever-changing needs?
Well, buckle up, my friend, because I’m about to walk you through a house plan that’s as flexible as a yoga instructor!
We’re talking about a 3-bed Craftsman beauty that not only flexes its muscles with a variety of garage options but also winks at you with its charming details.
This house isn’t just a structure; it’s a love letter to adaptability and style!
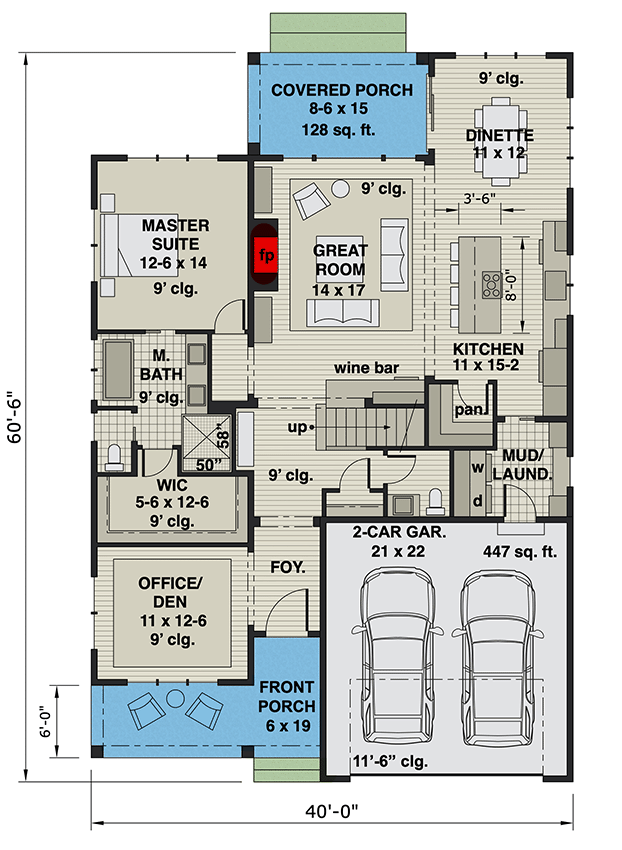


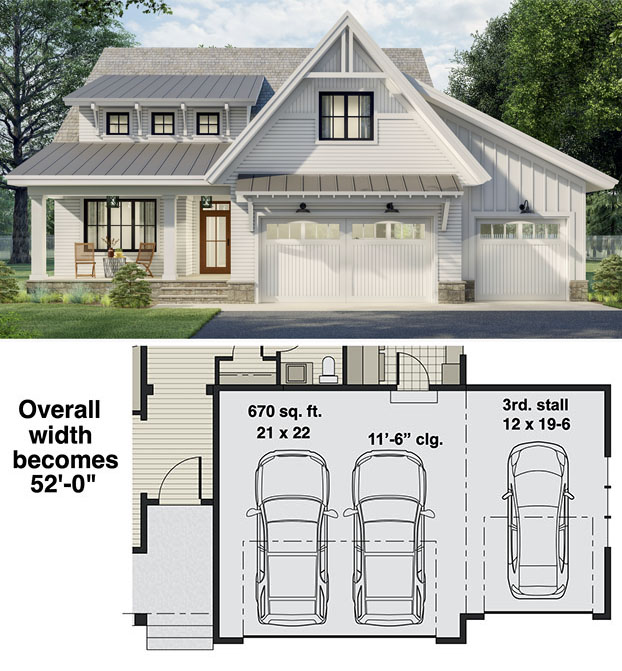
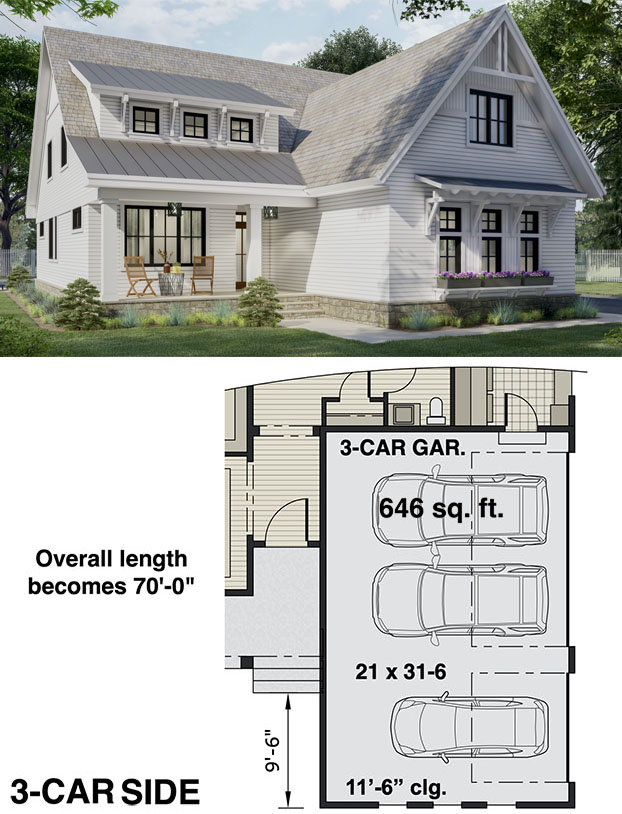
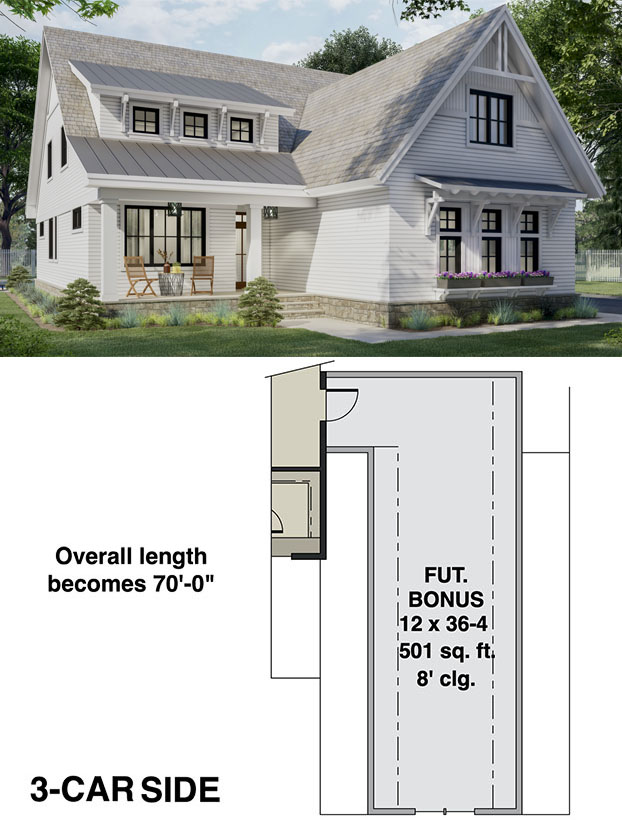

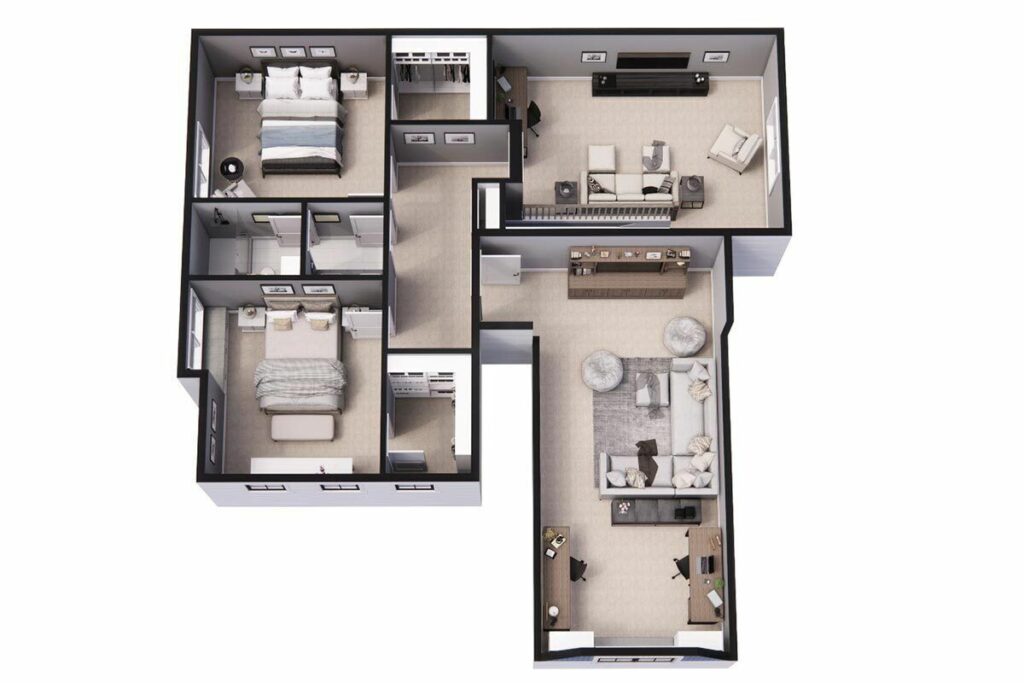
First off, let’s talk size because, in the world of homes, size does matter.
Related House Plans
We’re looking at a spacious 2,456 square feet of pure domestic bliss spread over two stories.

With four bedrooms and 2.5 baths, this house is like that roomy yet cozy sweater you can’t get enough of.
And for the car enthusiasts or those who just need more storage for their collection of holiday decorations, there’s a 2-3 car garage.

Yep, this house has got your back (and your cars).
The exterior of this house plan screams Craftsman charm. It’s like that person at a party who’s effortlessly cool without even trying.
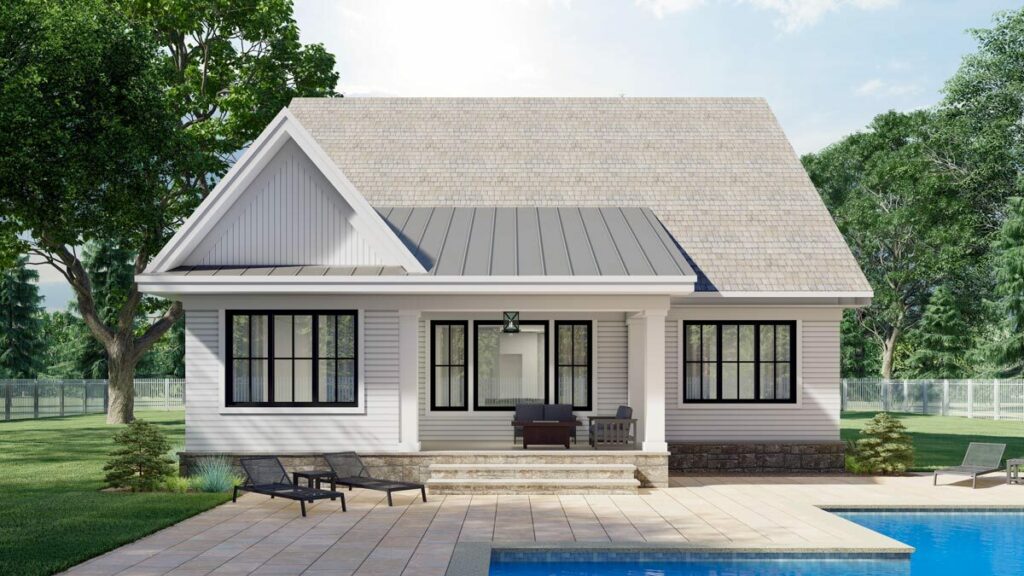
The detailing on the exterior isn’t just for show; it adds character and whispers, “Hey, I’m not just another house on the block.”
And let’s not forget the welcoming front porch. It’s practically reaching out for a warm hug as you step inside.
Related House Plans
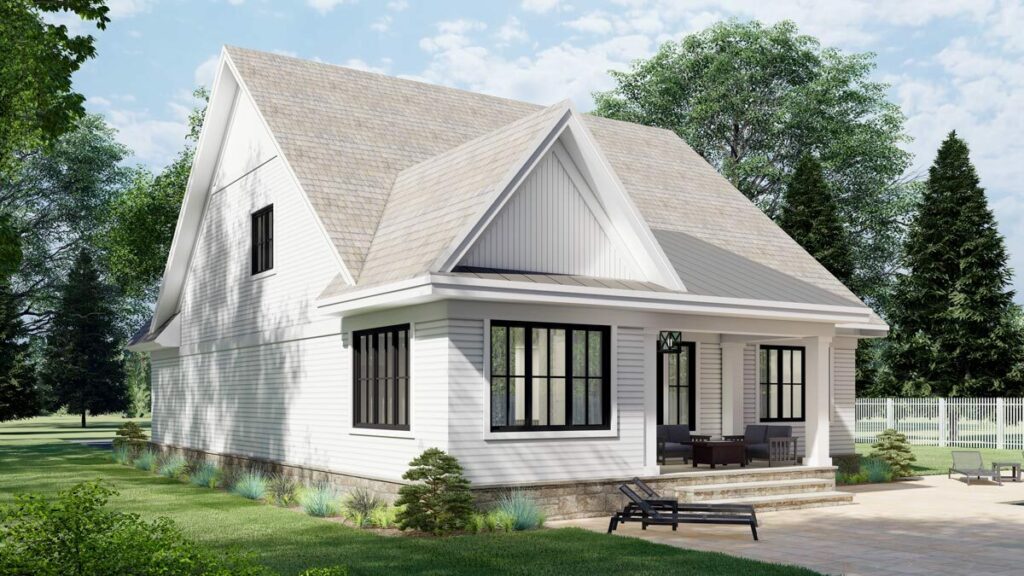
Now, let’s talk garages because this house plan understands that one size doesn’t fit all.
Whether you’re a two-car family or need that extra space for your prized vintage car (or maybe a secret hideout), you can choose between a 2 or 3-car garage.

And get this – the entry can be from the front or the side.
It’s like choosing your own adventure, home edition.
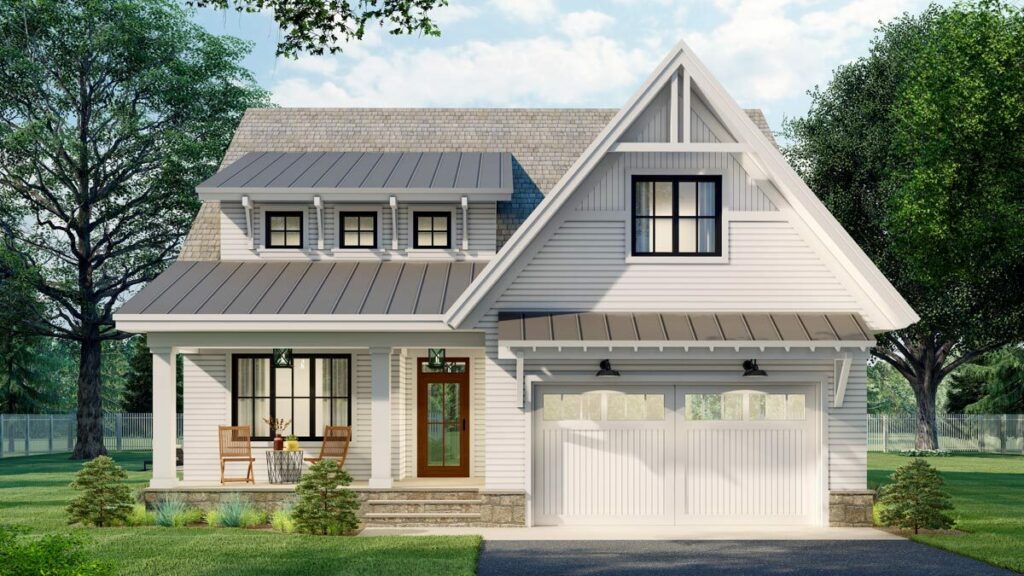
As you step in from the garage, a combined mud/laundry room greets you.
It’s the perfect spot to kick off those muddy boots or hide the evidence of your adventurous day.

The great room and kitchen in this plan are like peanut butter and jelly – perfect together.
The kitchen features a cooktop island where you can channel your inner Gordon Ramsay, and there’s room for four at the eating bar.
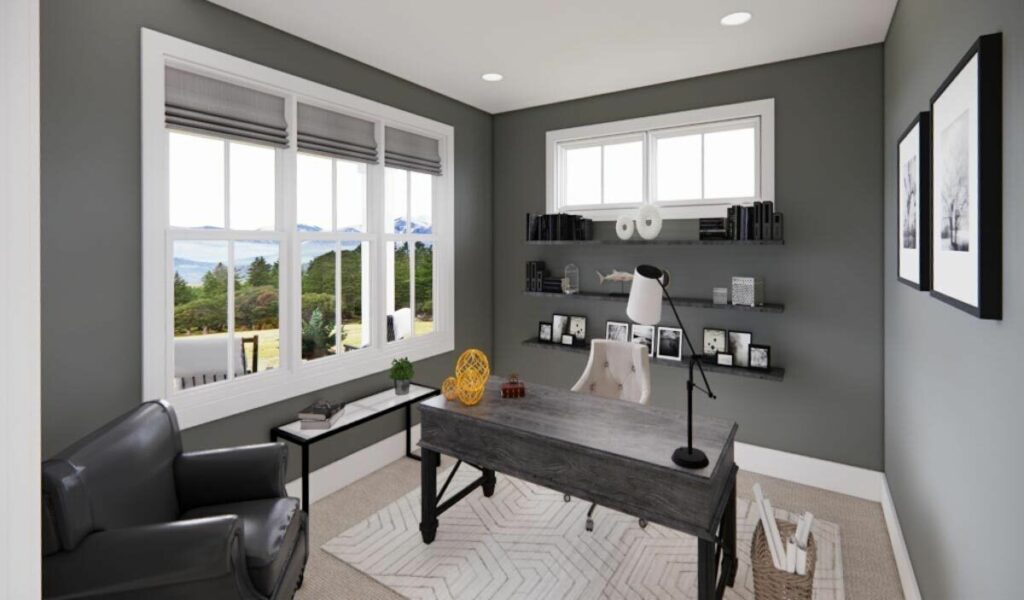
It’s ideal for those impromptu family gatherings or midnight snack raids.
The open-concept living space ensures that you’re never too far from the action, whether you’re whipping up a feast or lounging in the great room.
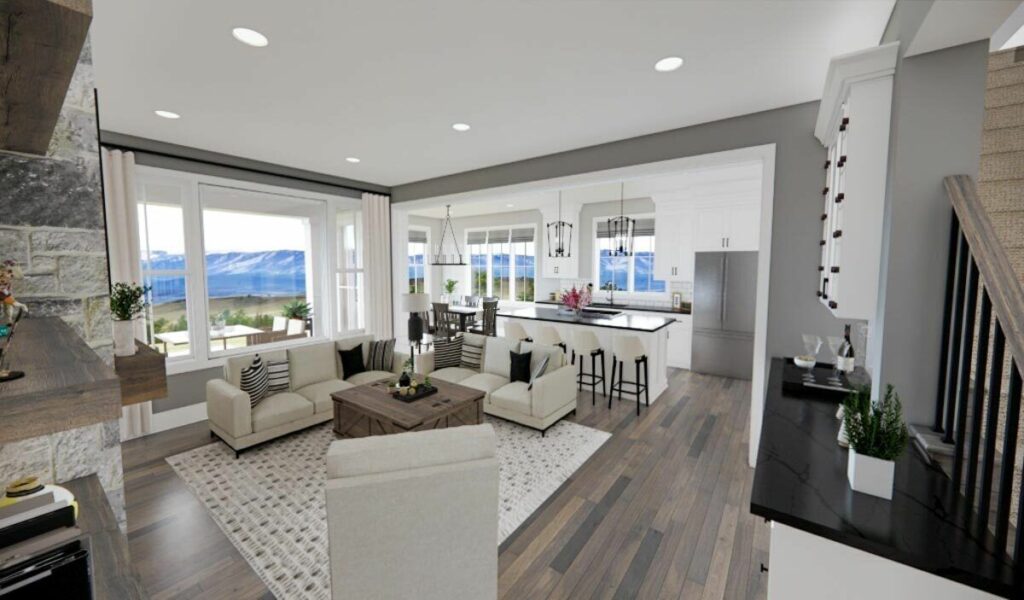
And let’s not overlook the built-in wine bar – because why not?
The main-level master suite is like a mini-retreat within your home.
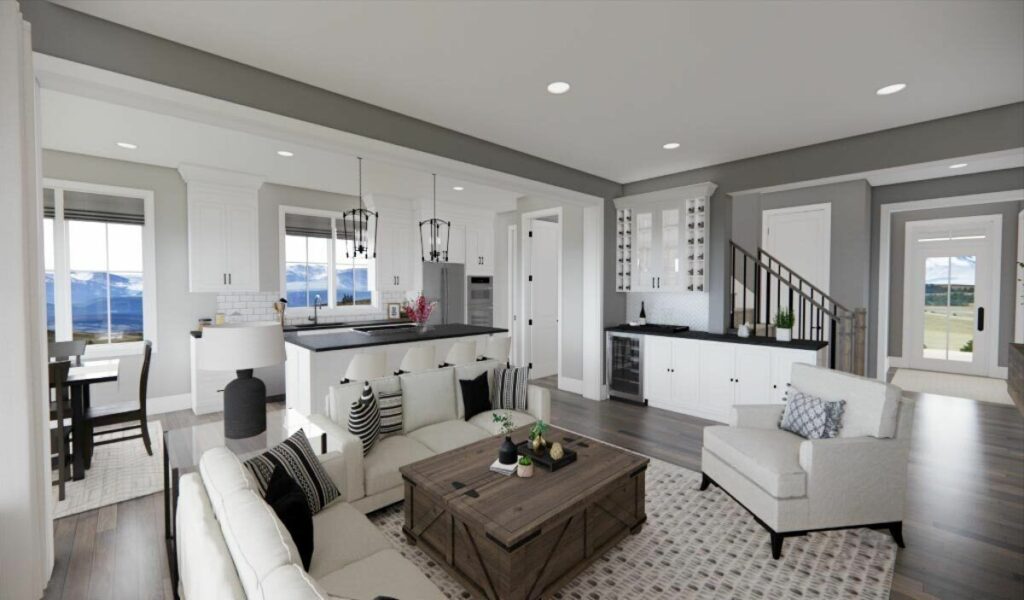
It’s thoughtfully designed with your future needs in mind.
The bathroom is a 5-fixture wonderland featuring a toilet room (because privacy matters), a freestanding tub (hello, relaxation!), and a walk-in closet (because one can never have too many shoes).
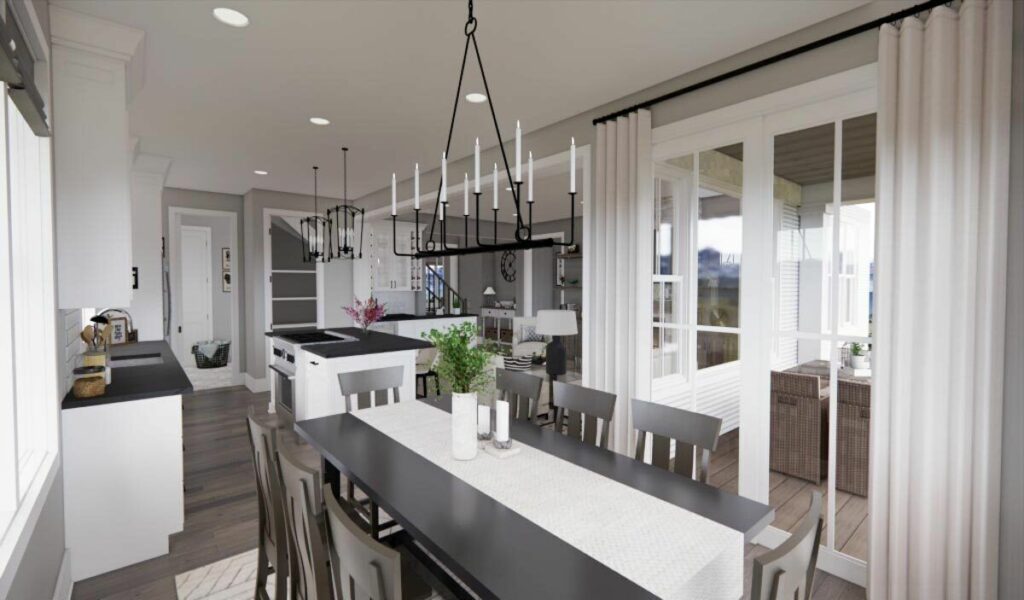
There’s also a home office or den, perfect for those work-from-home days or just as a quiet reading nook.
Heading upstairs, you’ll find two family bedrooms, each boasting walk-in closets – because let’s face it, closet space is like chocolate, more is always better.
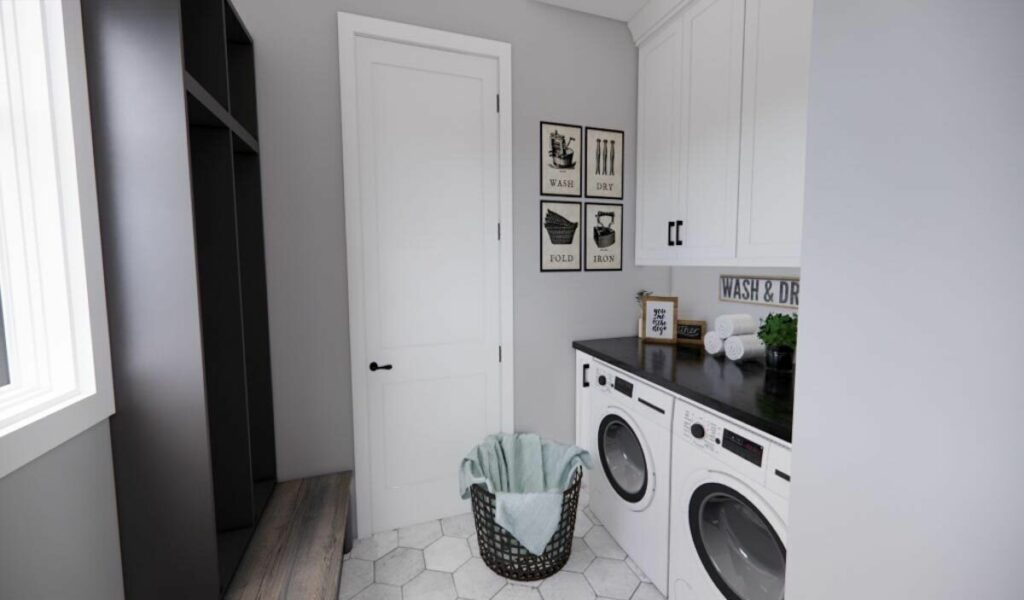
These rooms share a loft, and the size of a future bonus room is like a Choose Your Own Adventure story, depending on the garage style you pick.
It’s like getting a bonus gift with your home!

Upstairs doesn’t just stop with the family bedrooms.
You get four bedrooms in total, plus a laundry area.

The master suite is a sanctuary with a tray ceiling, a luxe bath, and a large walk-in closet.
Bed 4 gets its own ensuite bathroom (fancy!), and Beds 2 and 3 share a Jack and Jill bath – because sharing is caring.
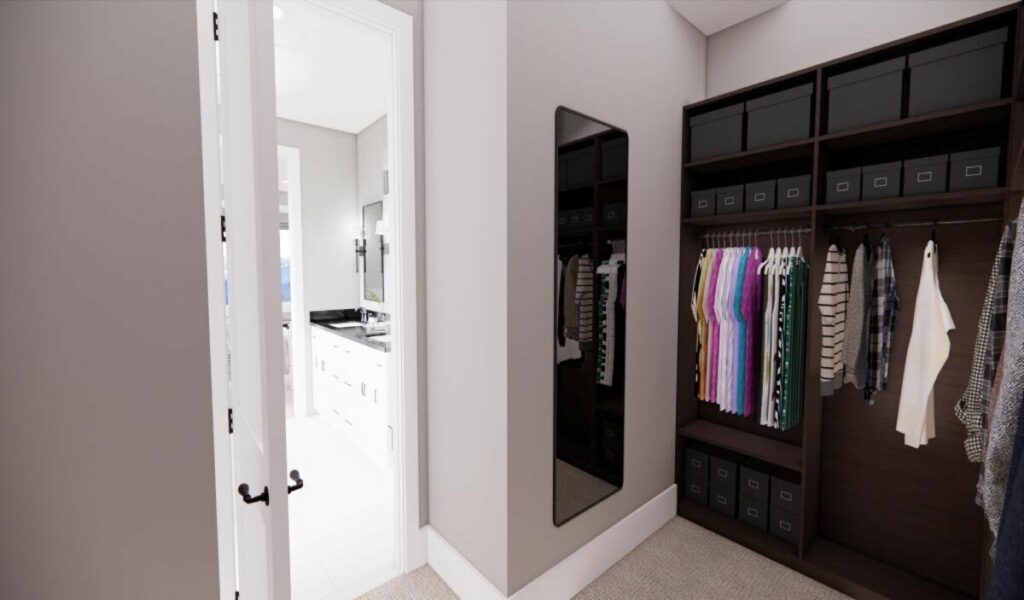
Now, for a quirky twist: If you’re planning to build this house within a 100-mile radius of Richmond, Virginia, I hate to break it to you, but it’s a no-go zone for this plan.
It’s like that exclusive club where not everyone gets in.
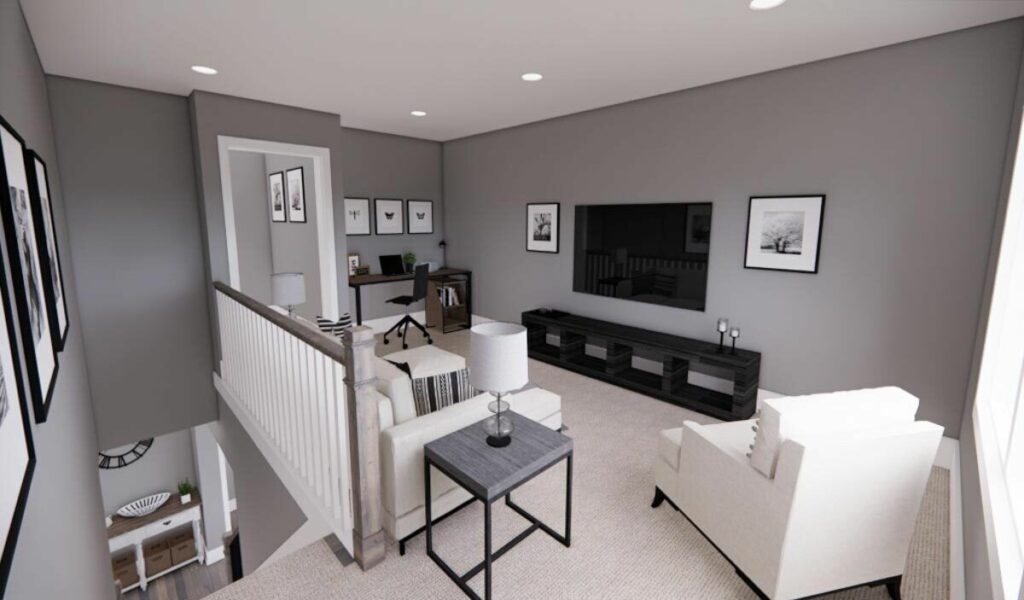
But hey, it makes the plan even more special, right?
So there you have it, a house plan that’s not just a dwelling but a dream waiting to be realized.
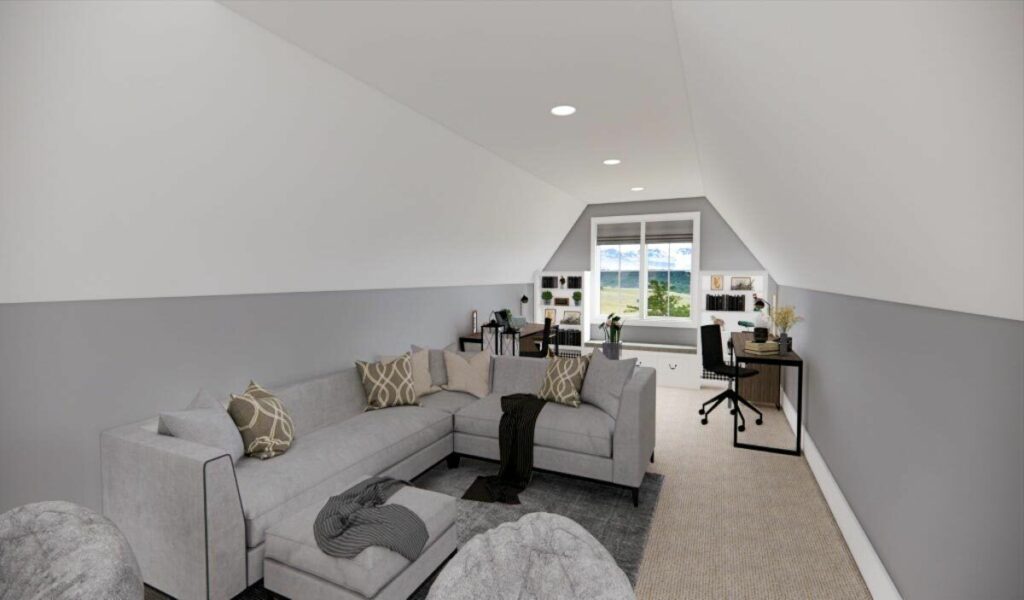
Whether you’re a growing family, a car enthusiast, or just someone who appreciates a well-crafted home, this 3-bed Craftsman house plan could be the backdrop to your life’s most cherished moments.
Remember, a house is more than just walls and a roof; it’s where memories are made, and this plan promises to be a beautiful canvas for those memories.
Happy house hunting, and may your home be as flexible and charming as this Craftsman gem!
You May Also Like These House Plans:
Find More House Plans
By Bedrooms:
1 Bedroom • 2 Bedrooms • 3 Bedrooms • 4 Bedrooms • 5 Bedrooms • 6 Bedrooms • 7 Bedrooms • 8 Bedrooms • 9 Bedrooms • 10 Bedrooms
By Levels:
By Total Size:
Under 1,000 SF • 1,000 to 1,500 SF • 1,500 to 2,000 SF • 2,000 to 2,500 SF • 2,500 to 3,000 SF • 3,000 to 3,500 SF • 3,500 to 4,000 SF • 4,000 to 5,000 SF • 5,000 to 10,000 SF • 10,000 to 15,000 SF

