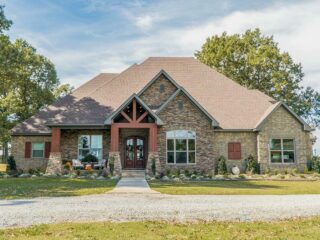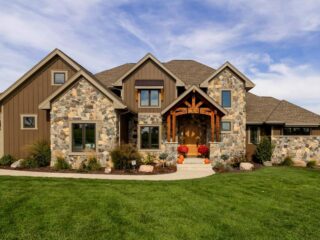Specifications: Ladies and gentlemen, brace yourselves! You are about to embark on a delightful journey through a house plan that will make your jaw drop faster than my last attempt to juggle kitchen utensils. Let’s dive into the heart of this fabulous one-level Craftsman home that covers a whopping 4,420 square feet and boasts features …
Craftsman
Specifications: Well, buckle up folks because we are about to embark on a wild ride through the hallways of this architectural masterpiece. Let’s Dig in! Picture this: The perfect Craftsman home plan that screams both style and luxury, has a whopping 3,878 square feet, four spacious bedrooms (spoiler alert: they’re as cozy as a hot …
Specifications: “Size matters not,” Yoda once said, but he never had to deal with home design. That’s right, you heard it here first – even Star Wars’ most profound philosopher may have got it wrong when it comes to house plans. Welcome, dear reader, to our exploration of the 3,200 square-foot Craftsman Home Plan that …
Specifications: You know, one of my favorite pastimes is to imagine myself escaping from the hustle and bustle of city life into the calming cradle of nature. To inhale the crisp, pine-scented air, listen to the gentle rustle of leaves, and retreat into a rustic haven that’s just perfect for a restful sojourn. Speaking of …
Specifications: Oh, boy! It’s like Christmas in June as we unwrap this gorgeous Craftsman Ranch home plan. If I were a house, I’d probably be this 3-bedroom, 2-bathroom masterpiece. Why? Because it combines charm, functionality, and the kind of coziness that would make Goldilocks ditch the three bears for good. So, put on your comfy …
Specifications: You know, dear reader, it’s not often you come across a home that has its garage game so strong, you could practically host your own episode of “Pimp My Ride”. But when you do, it’s a thing of absolute beauty. Yes, that’s right, we’re talking about a Mountain Craftsman home plan that’s ready to …
Specifications: Well, butter my biscuit and call me impressed! If you’ve been on the hunt for the perfect house plan that screams both luxury and coziness, let me introduce you to a little something that’s going to make you drool more than Grandma’s apple pie. You see, this is not just a Craftsman home plan, …
Specifications: Hey there, let me introduce you to a house plan that has it all – and by “all,” I’m talking about a jaw-dropping Craftsman house plan with lower level expansion. Now, before you go diving into Pinterest, stay with me here, because this 3,773 square-foot marvel has everything you’ve been dreaming of – and …
Specifications: “Home Sweet Home” has a whole new meaning with this gorgeous Craftsman house plan! Picture this: it’s 4,206 square feet of sheer delight, five bedrooms, four and a half baths, and an inviting mother-in-law suite that has ‘comfort’ written all over it. Welcome, my friend, to a house that makes you want to break …
Specifications: As an unabashed fan of architectural delights, I must tell you about this little gem of a mountain craftsman house plan that’s stolen my heart, and I promise it will swipe yours too. Imagine living in a picturesque storybook, minus the wicked witches and with the addition of angled 2-car garages. It sounds like …










