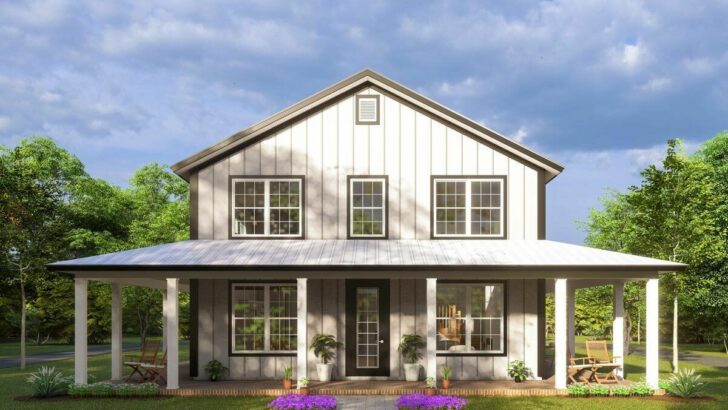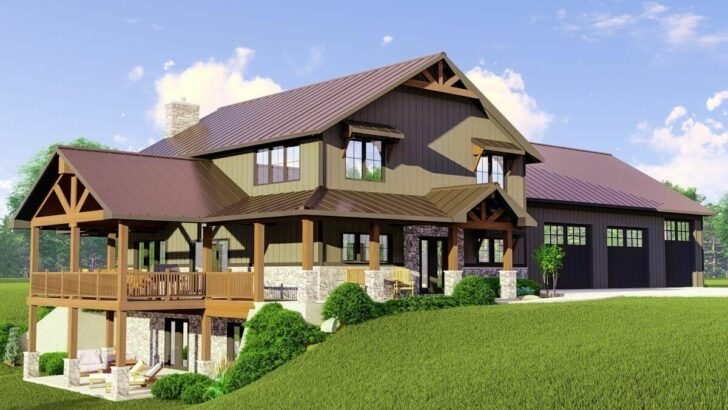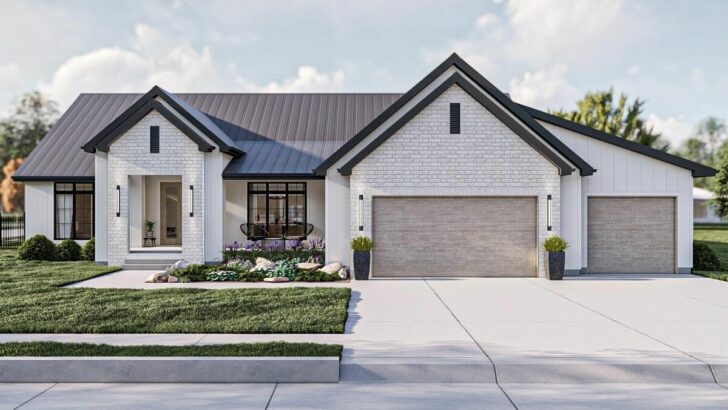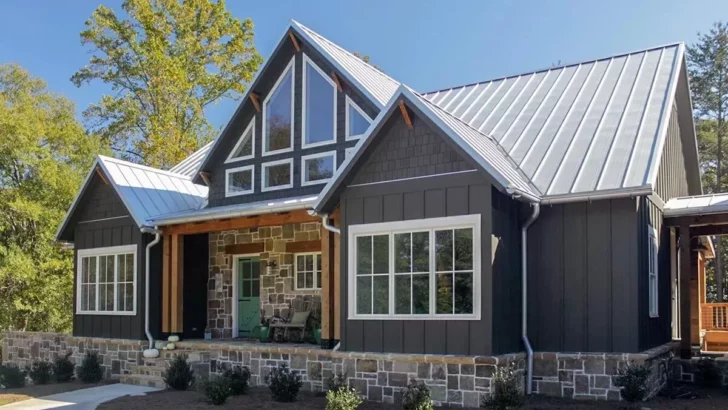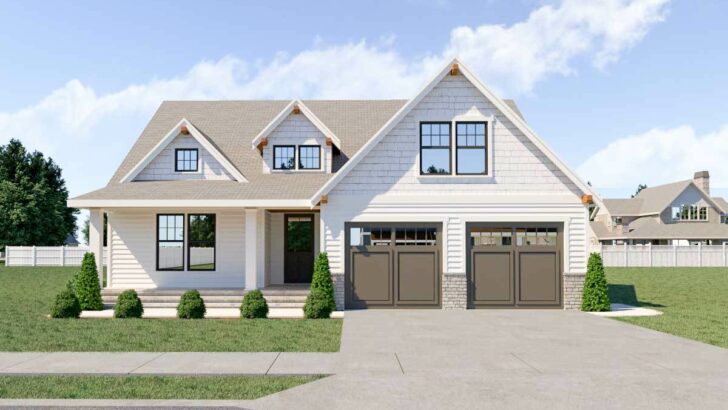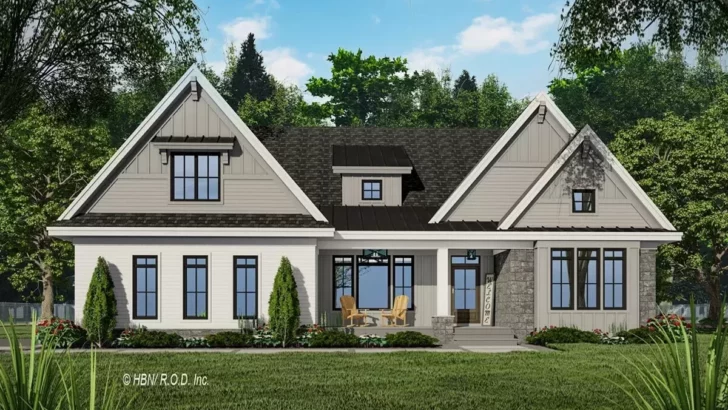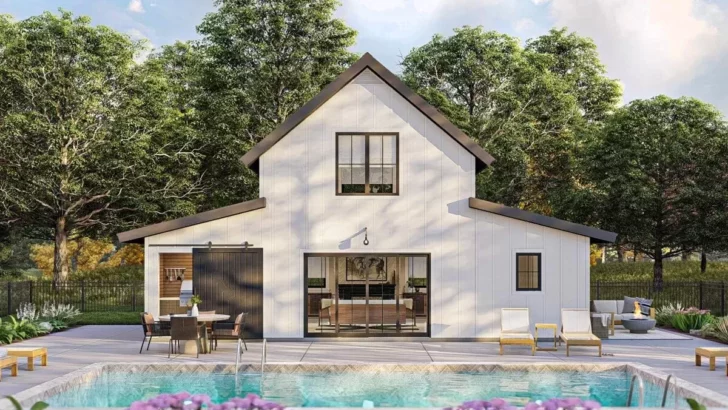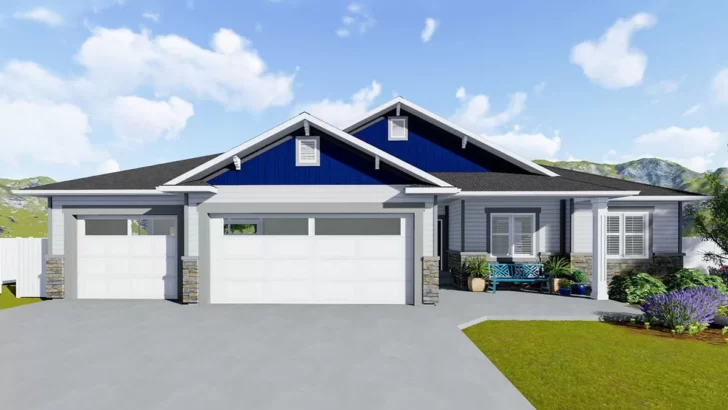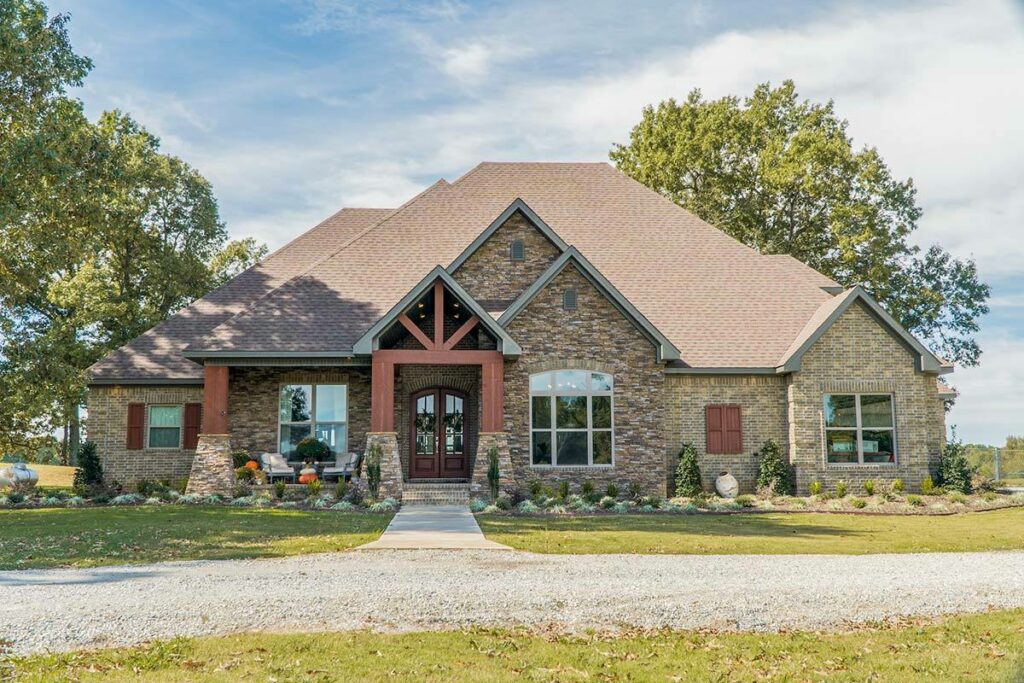
Specifications:
- 2,470 Sq Ft
- 4-5 Beds
- 2.5 – 3.5 Baths
- 1 Stories
- 3 Cars
Well, butter my biscuit and call me impressed!
If you’ve been on the hunt for the perfect house plan that screams both luxury and coziness, let me introduce you to a little something that’s going to make you drool more than Grandma’s apple pie.
You see, this is not just a Craftsman home plan, it’s THE Craftsman home plan.
Sit tight, you’re in for a treat!
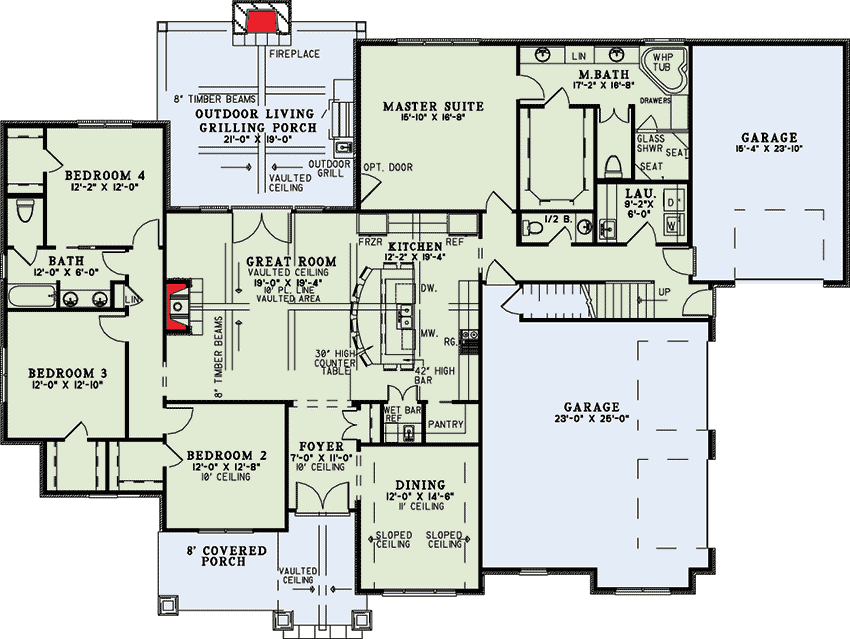
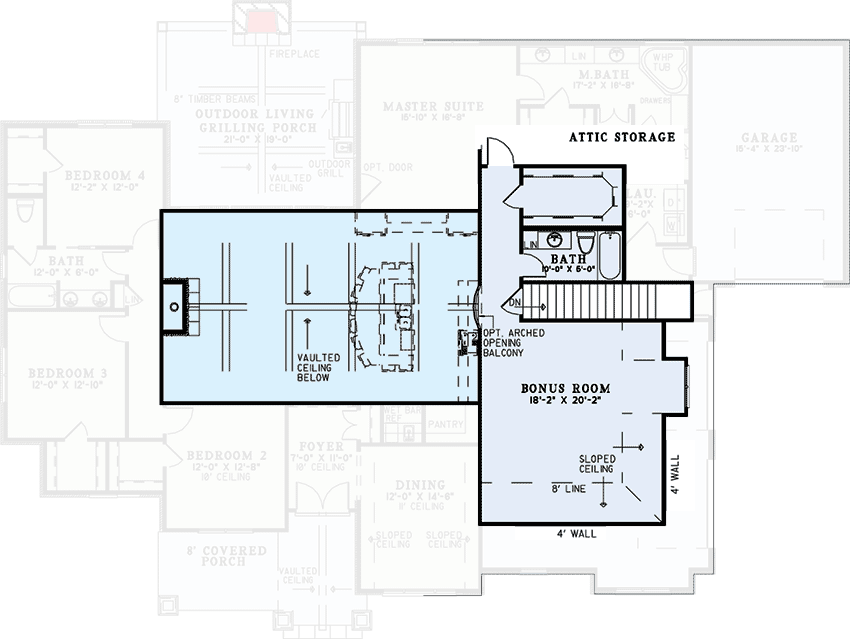

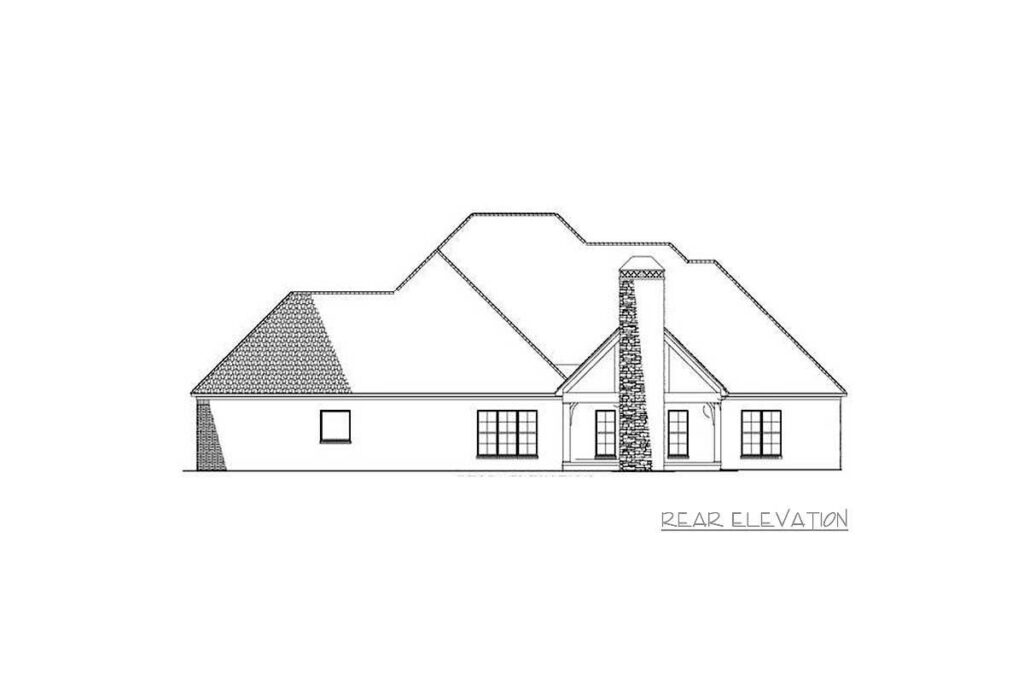
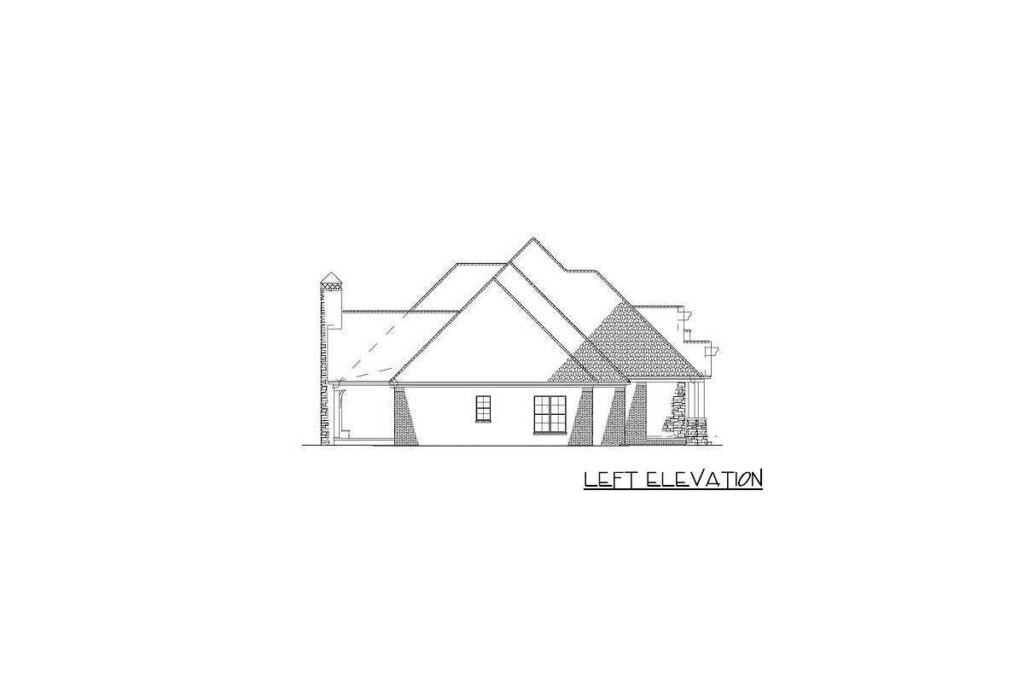

Related House Plans
This charmer, let’s call her “Vaulted Beauty”, is a spacious masterpiece that stretches out over 2,470 square feet. Now, that’s enough room to twirl in your socks on a hardwood floor, my friends!
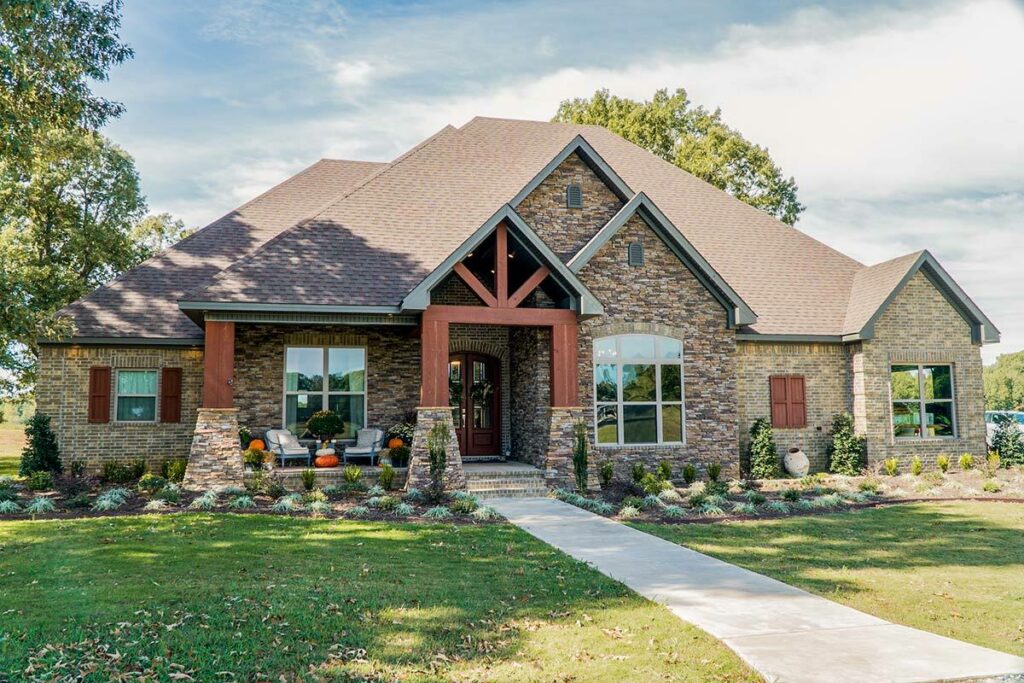
And with a choice of 4 or 5 bedrooms and 2.5 to 3.5 baths, you might need a GPS to navigate this palatial dwelling. Oh, and did I mention it’s just one story high? No elevators or mountain climbing gear needed, thank you very much!
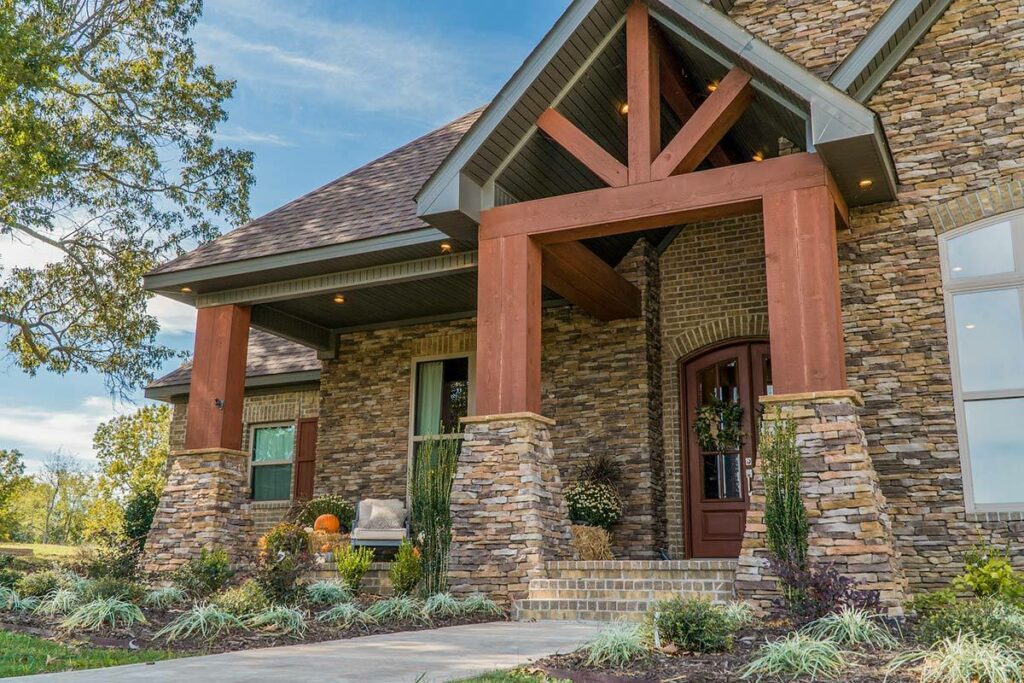
But wait! Let’s not get lost in the numbers! This Craftsman sweetheart has features that are as warming as a cup of hot cocoa on a frosty winter morning.
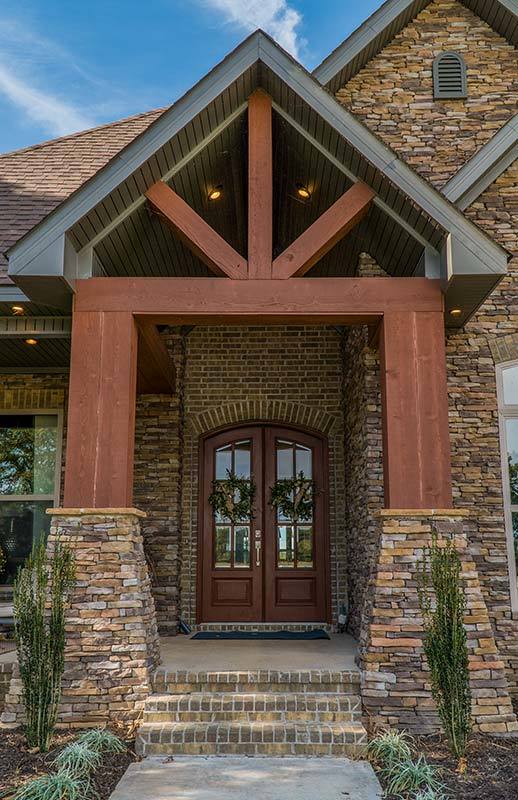
Picture this: a spectacular vaulted great room, so high that even your tallest friends won’t have to duck. If you’ve always dreamt of installing a chandelier that’s more extravagant than a royal wedding cake, this is your moment.

Imagine lounging in this lofty, beamed-ceiling paradise, your eyes drawn to the magnetic attraction of a flickering fireplace. Now, if this doesn’t warm the cockles of your heart, I don’t know what will.
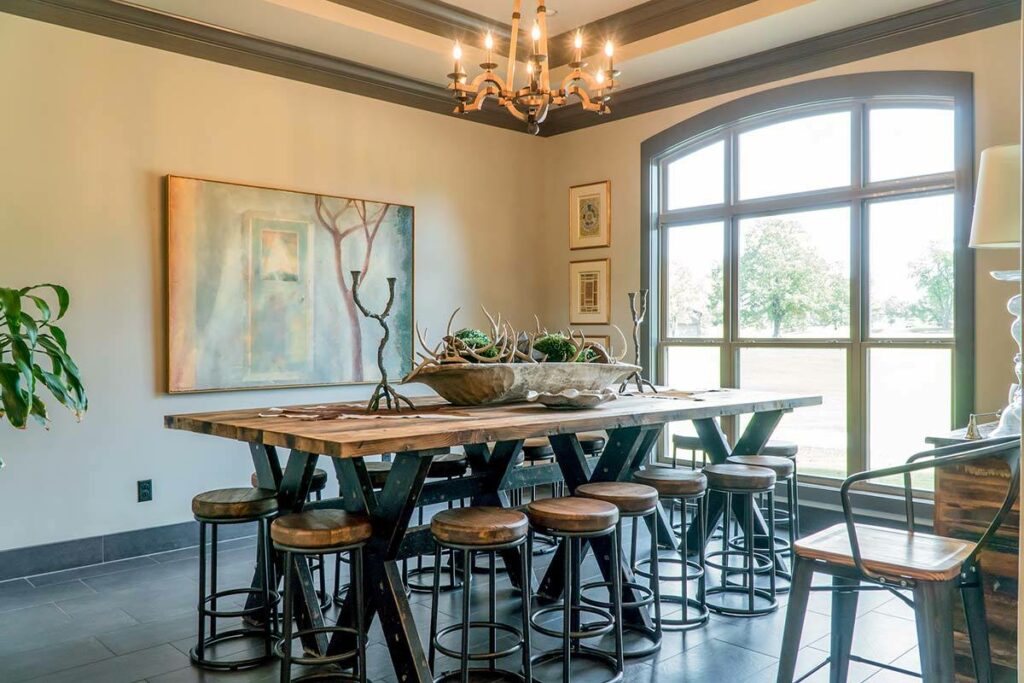
The room is so spacious, you might be tempted to echo-whisper sweet nothings across to your loved ones.
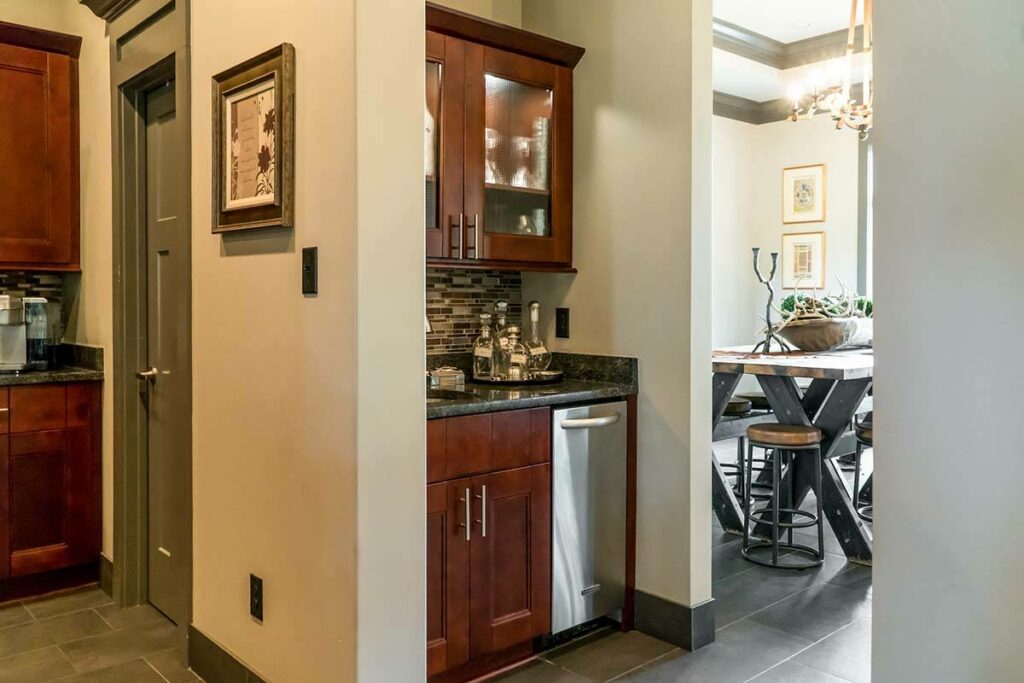
Moving on, we traipse into a kitchen that has seen more vaulting than a gymnastics competition. It’s got views to the fireplace that would make a downtown penthouse blush.
Related House Plans

Picture the scene: you’re chopping veggies on your enormous kitchen island, while casually chatting with your significant other, cosily snuggled up by the fire.
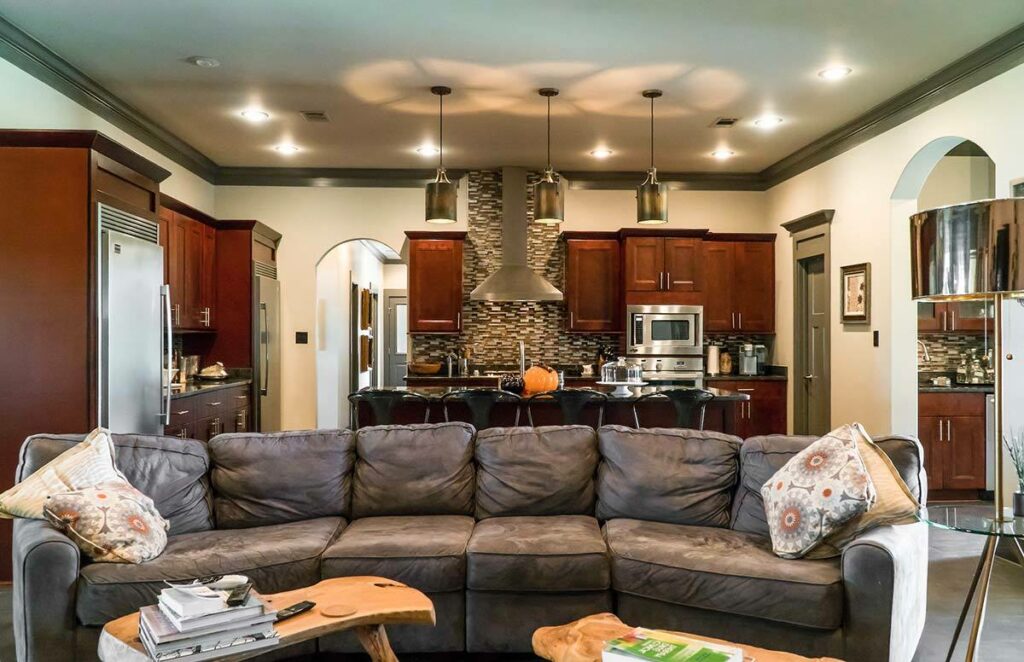
The island isn’t just any island, it’s a culinary continent with seating for six. Now that’s what I call kitchen democracy!
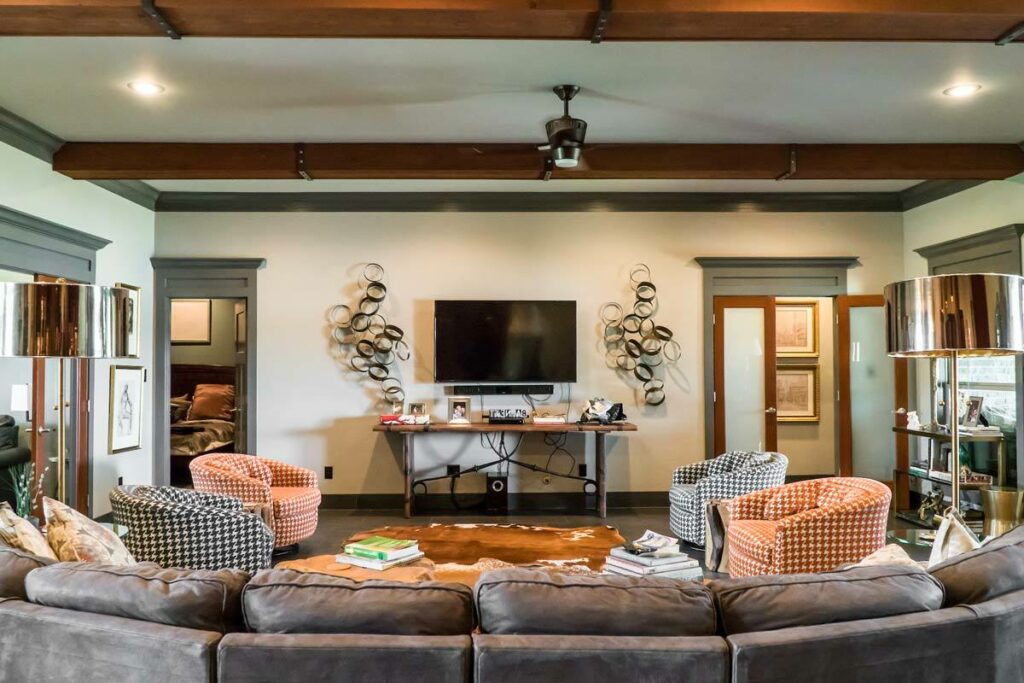
A hop, skip, and a jump away, you’ll find the dining room. It has sloped ceilings that echo the mountain peaks, and a triple window bigger than your big-screen TV.

Believe me, your indoor plants are going to be fighting over that window.
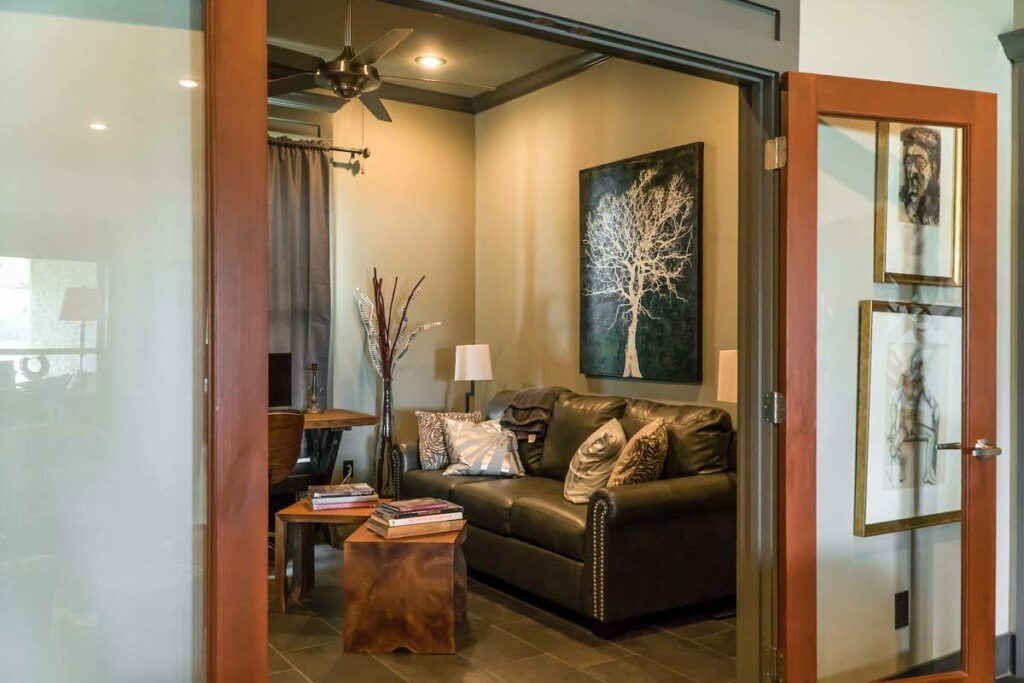
Then, there’s the outdoor grilling porch. This isn’t just a space for grilling, it’s the holy grail of barbecue heavens. It’s so fancy, even the birds might try to book a table.
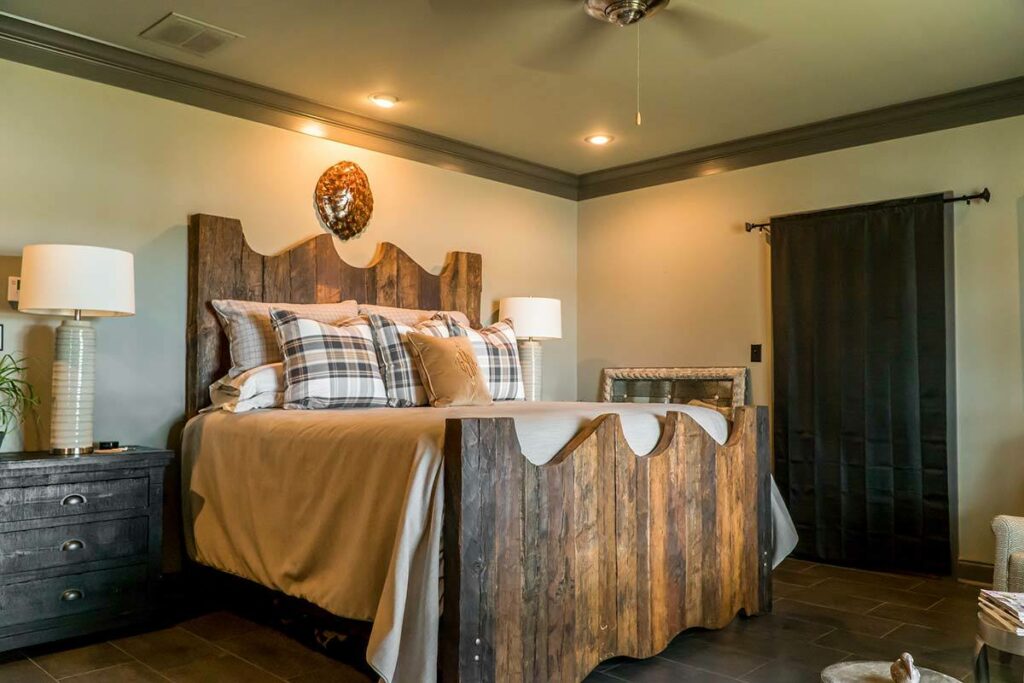
It’s vaulted, beamed, and even boasts its own fireplace and built-in grill. Outdoor marshmallow roasting, anyone?
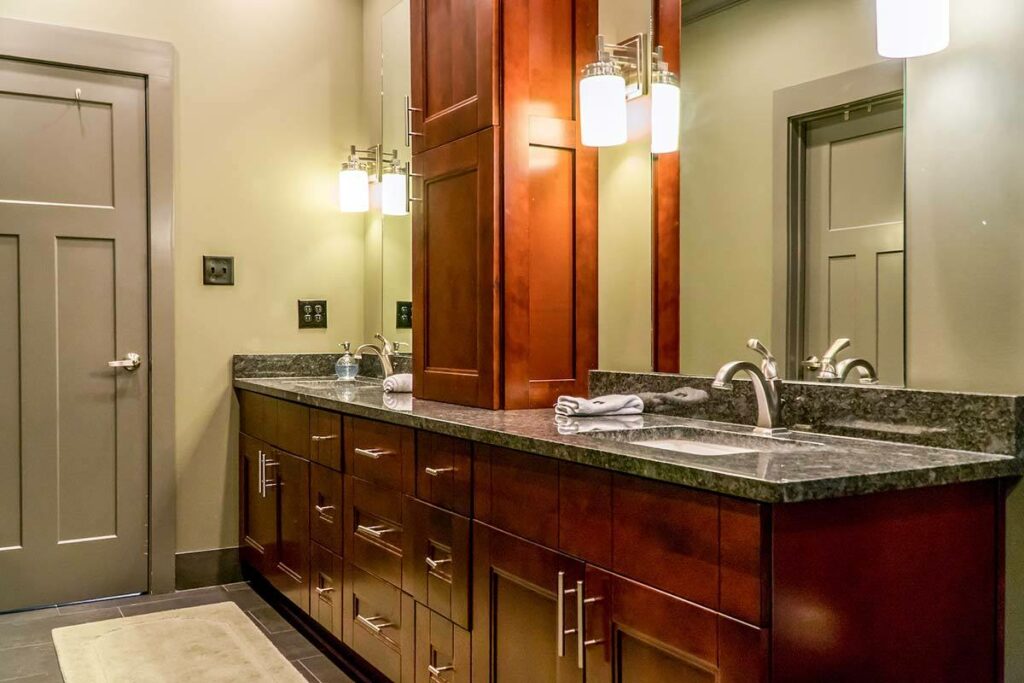
If you’re a fan of “me time”, the split bedrooms are your personal sanctuary. These will enhance privacy for the master suite that comes with a shower so huge, you might need a lifeguard.
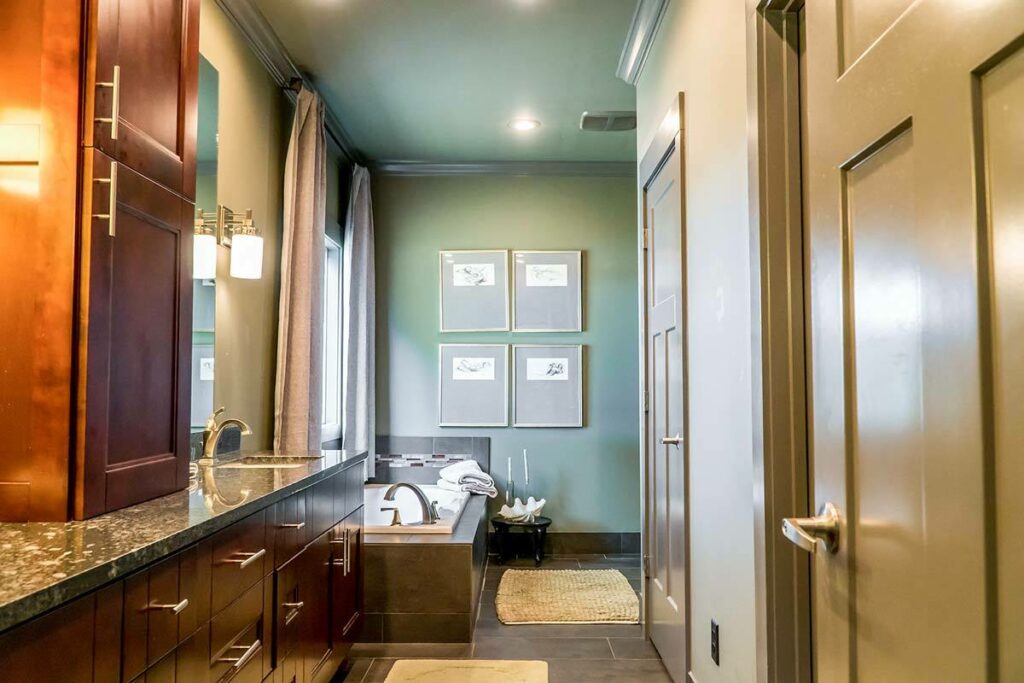
There’s also a whirlpool tub where you can soak your worries away while pretending you’re in a music video.
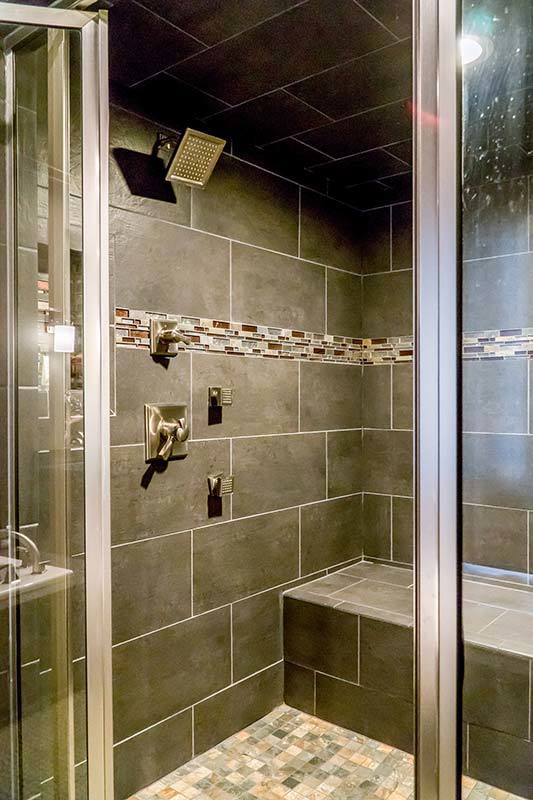
Now, if you’re looking for a surprise, wait till you see the second floor.

It holds a bonus room spacious enough for a yoga studio, a man cave, or even an indoor carousel if you’re feeling particularly adventurous.
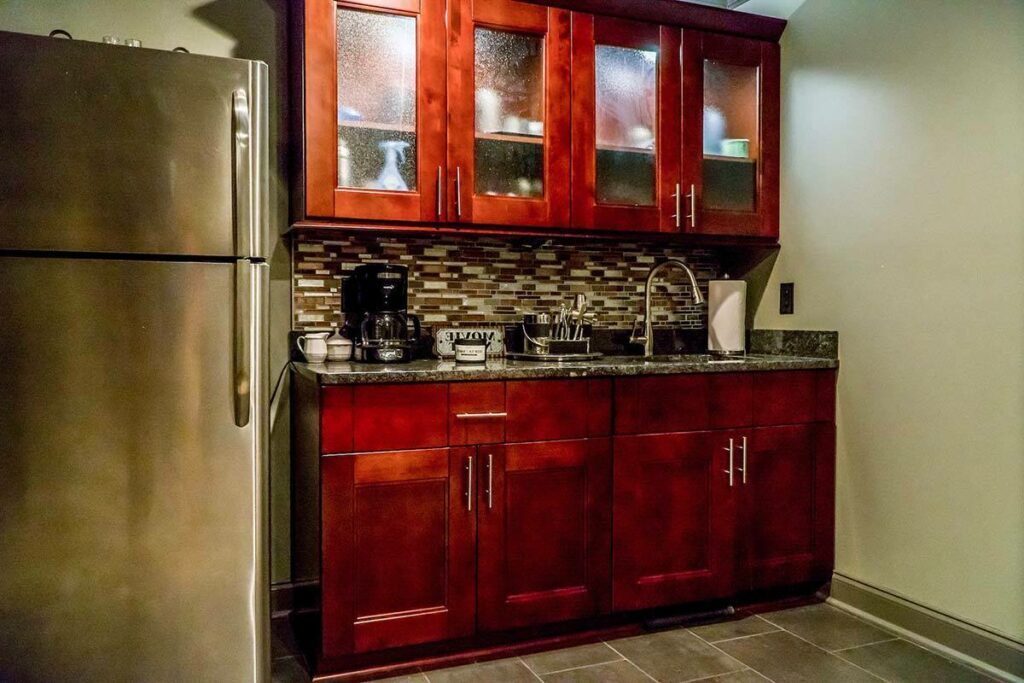
There’s also a walk-in storage closet that could easily double as Narnia and an extra bathroom because, why not?
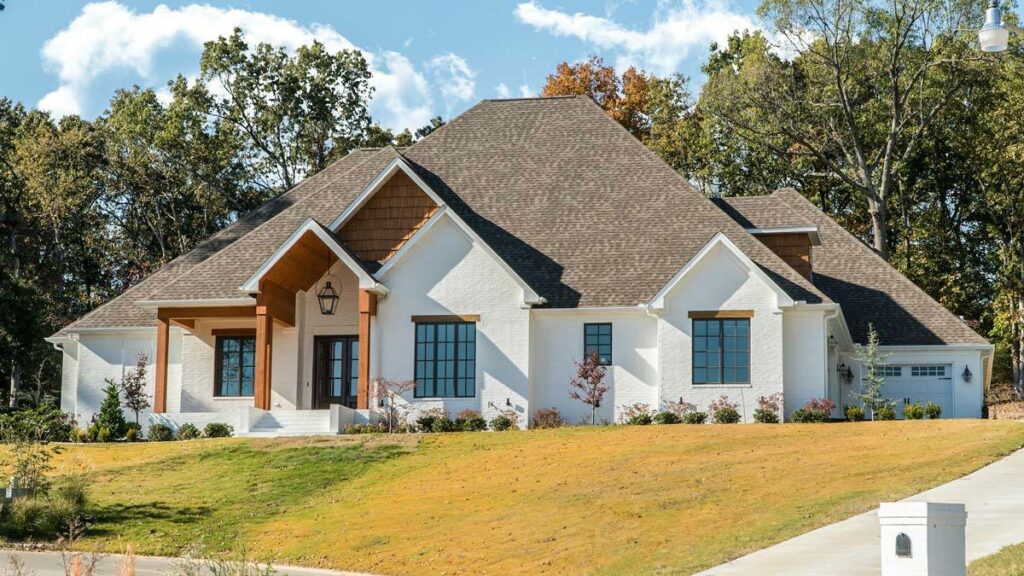
In conclusion, dear reader, this Craftsman Home Plan with a Vaulted Great Room is a dream waiting to be lived in. It’s a place where luxury meets comfort and every day feels like a vacation.
So, whether you’re looking for a family homestead or a sanctuary from the world, this house could be the start of your happily ever after. Come on in, the door is open!
You May Also Like These House Plans:
Find More House Plans
By Bedrooms:
1 Bedroom • 2 Bedrooms • 3 Bedrooms • 4 Bedrooms • 5 Bedrooms • 6 Bedrooms • 7 Bedrooms • 8 Bedrooms • 9 Bedrooms • 10 Bedrooms
By Levels:
By Total Size:
Under 1,000 SF • 1,000 to 1,500 SF • 1,500 to 2,000 SF • 2,000 to 2,500 SF • 2,500 to 3,000 SF • 3,000 to 3,500 SF • 3,500 to 4,000 SF • 4,000 to 5,000 SF • 5,000 to 10,000 SF • 10,000 to 15,000 SF

