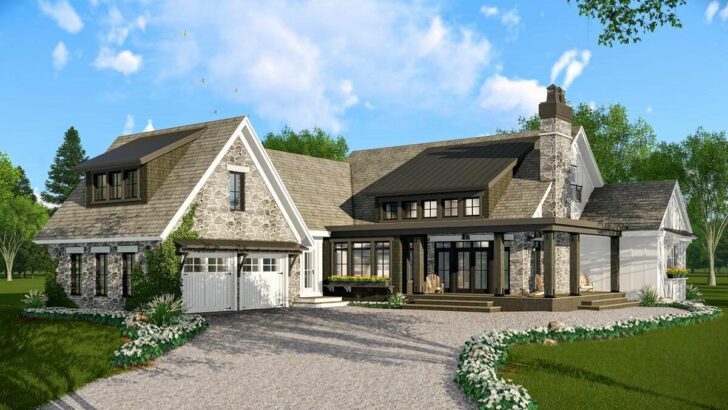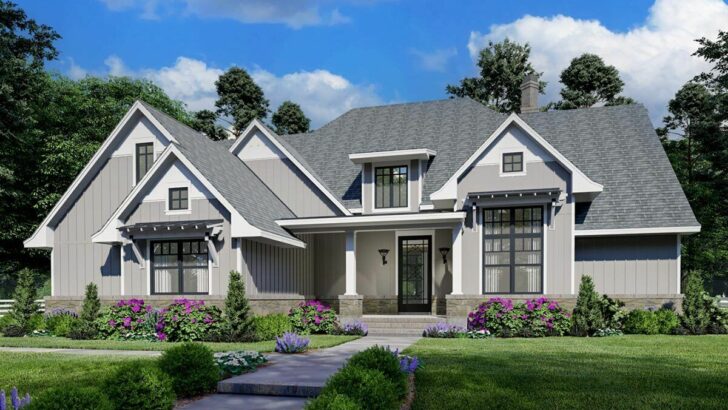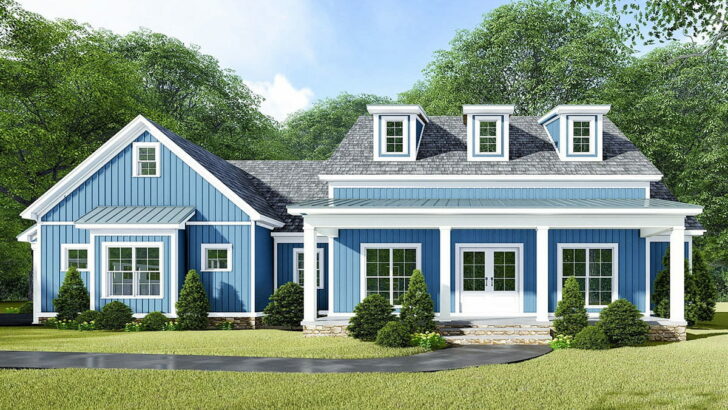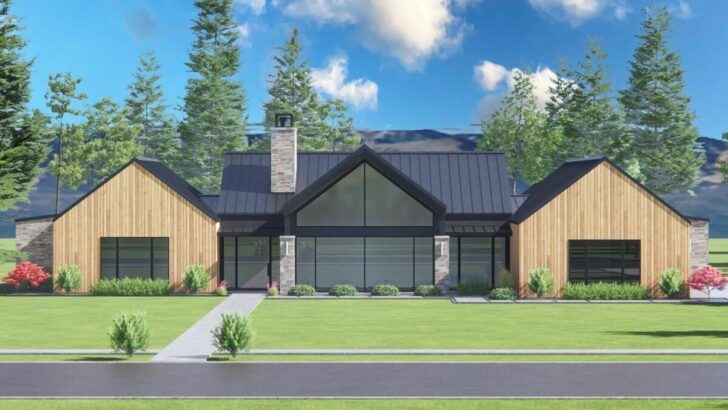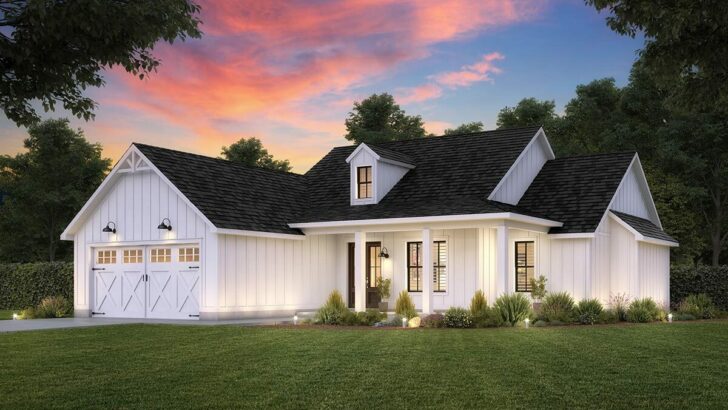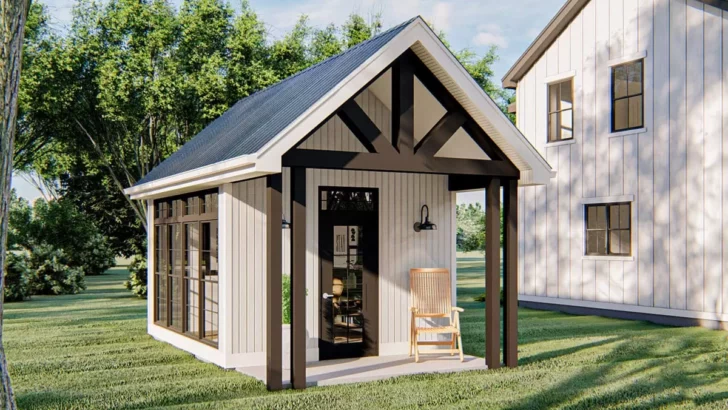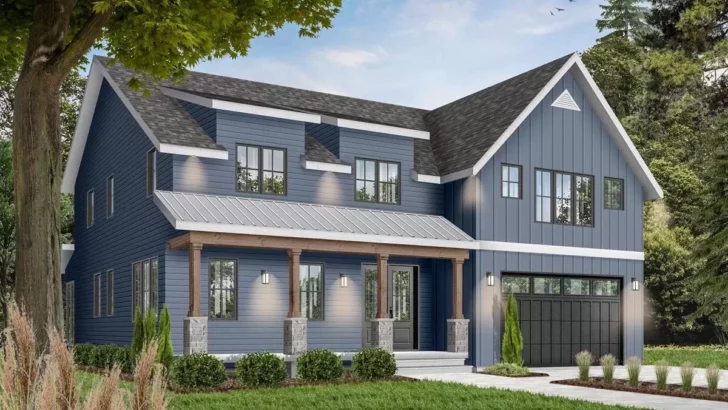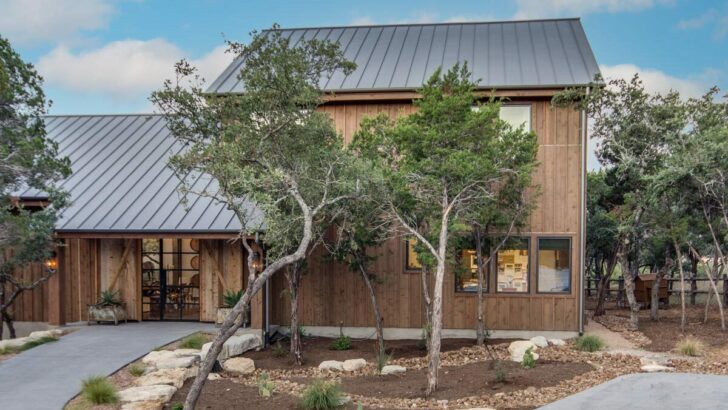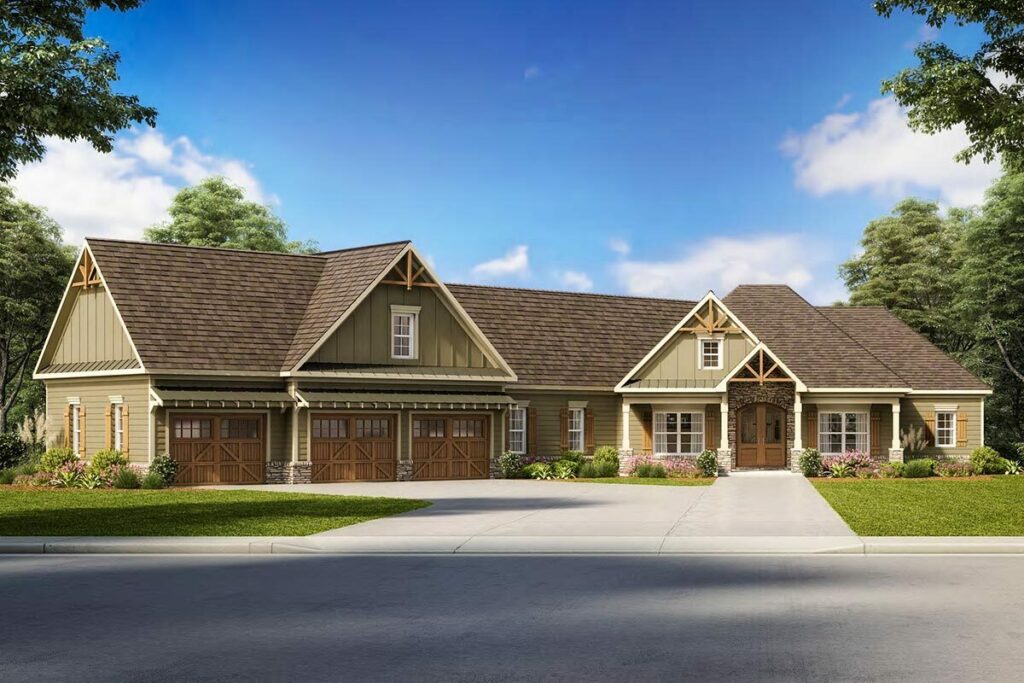
Specifications:
- 3,204 Sq Ft
- 4 Beds
- 3.5 Baths
- 1-2 Stories
- 3 Cars
If Cinderella were a modern-day homeowner, she’d probably live in this house.
Ladies and gentlemen, let’s chat about this enchanting 4-bed country craftsman house that’s more than just brick and wood—it’s where dreams come to nest!
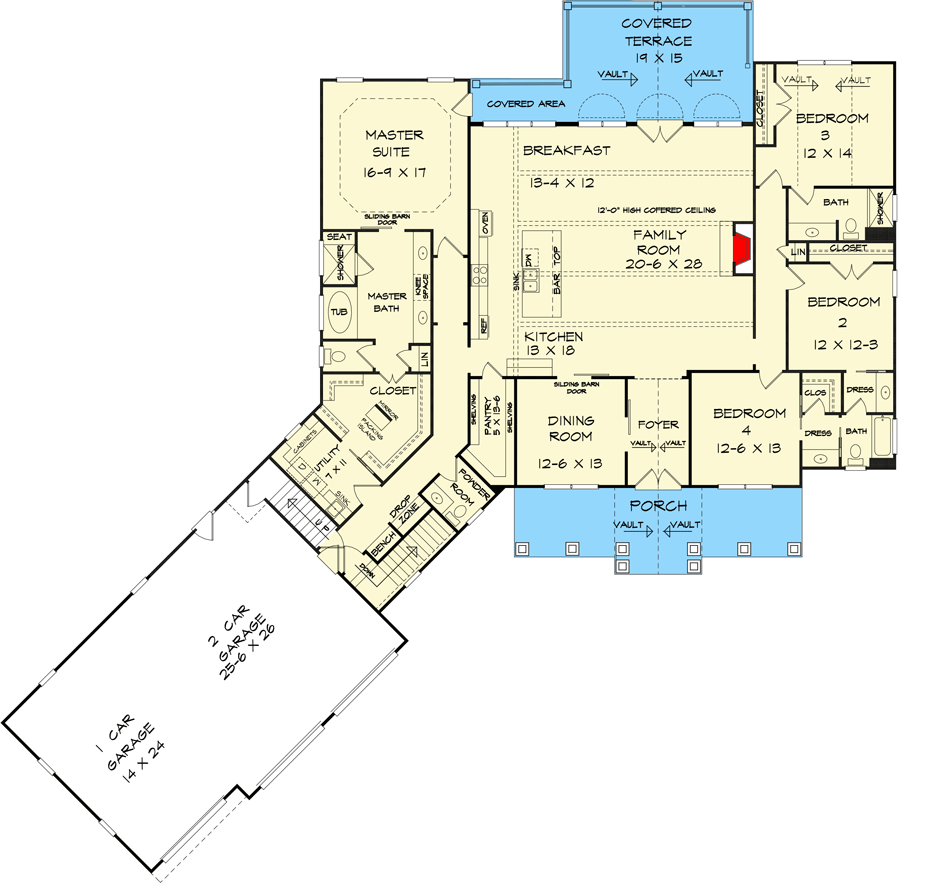
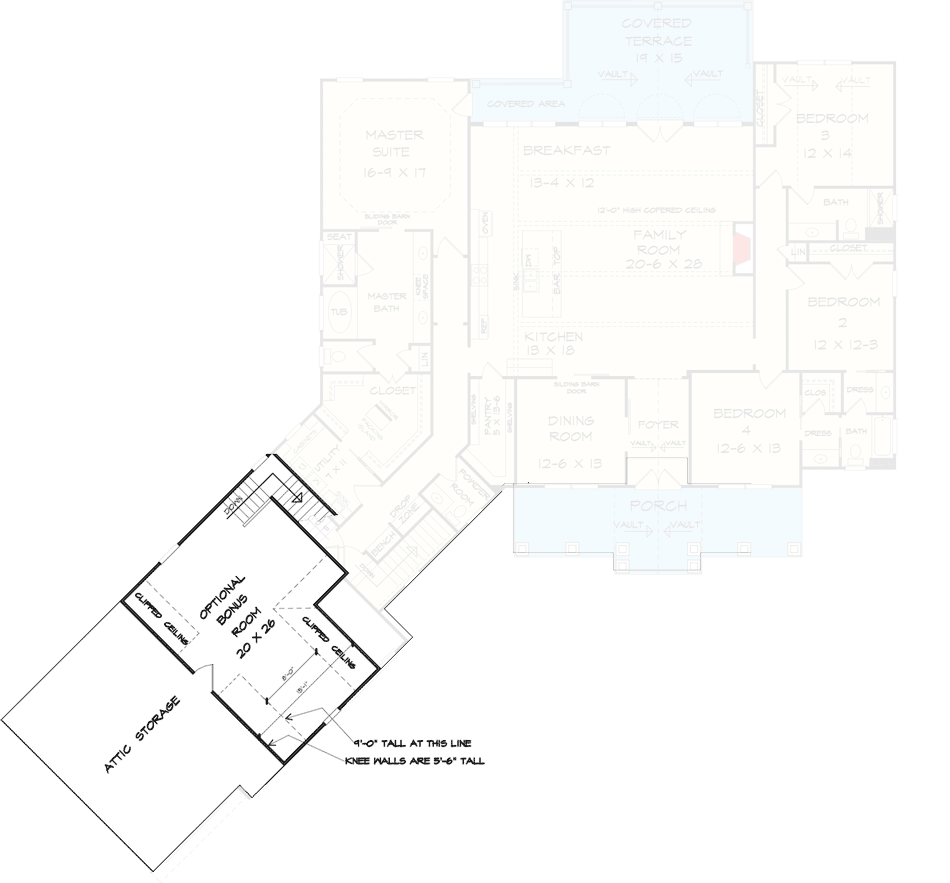
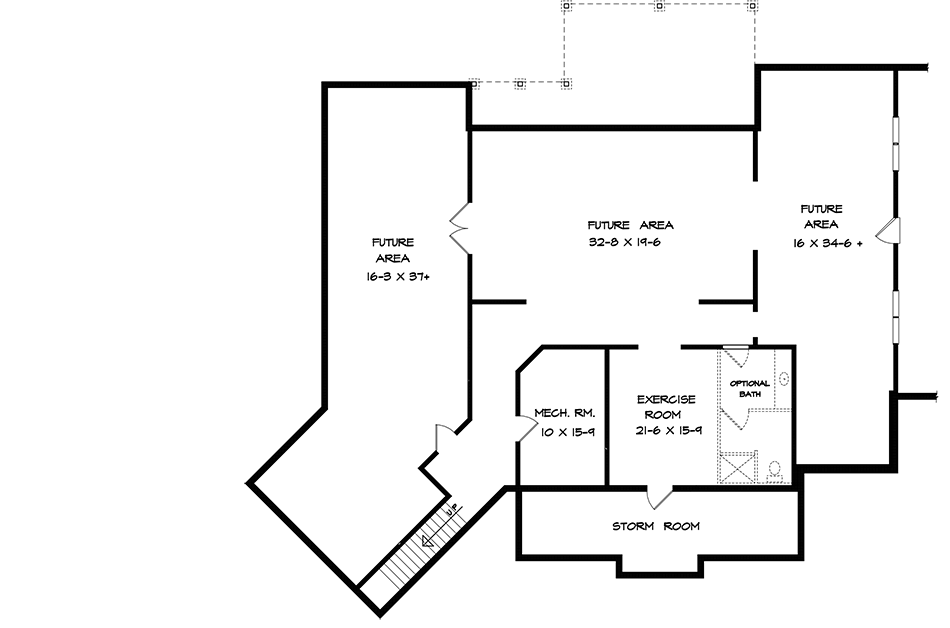
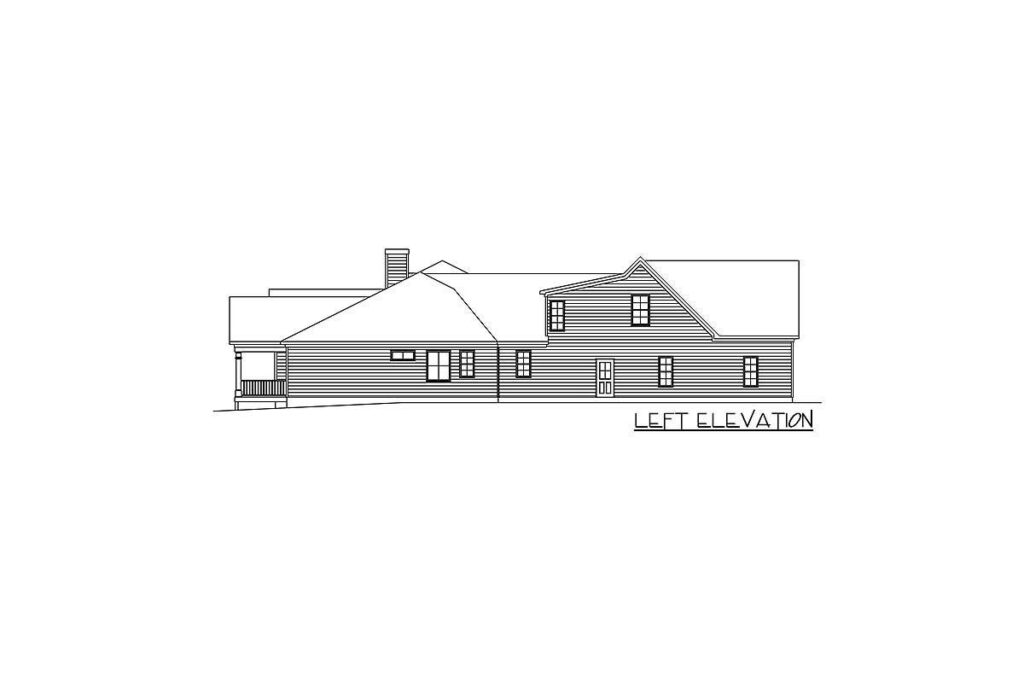
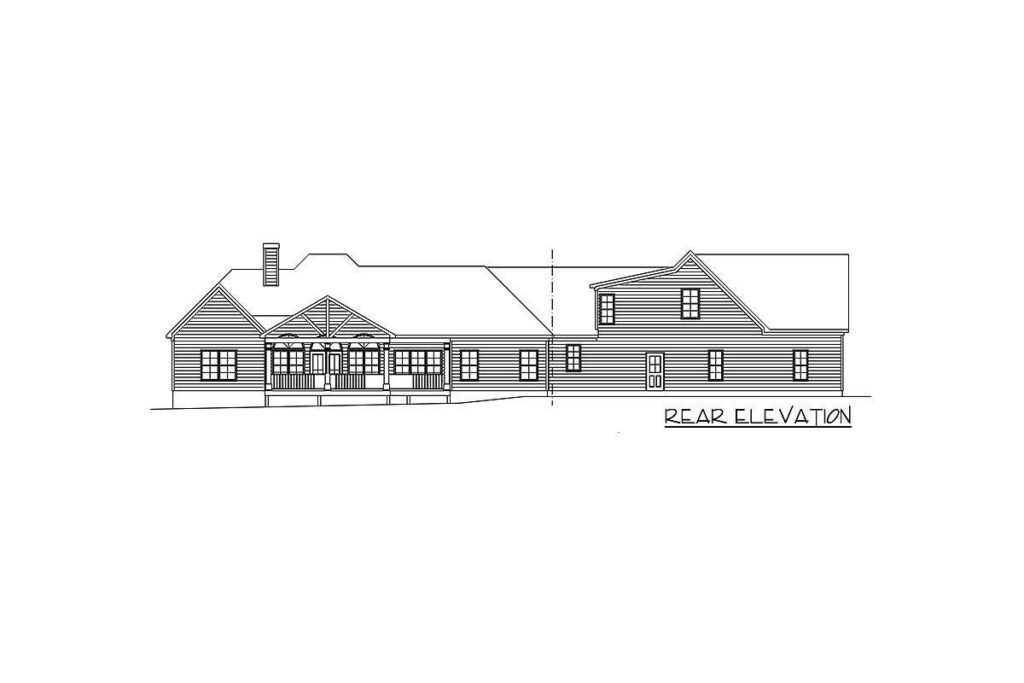
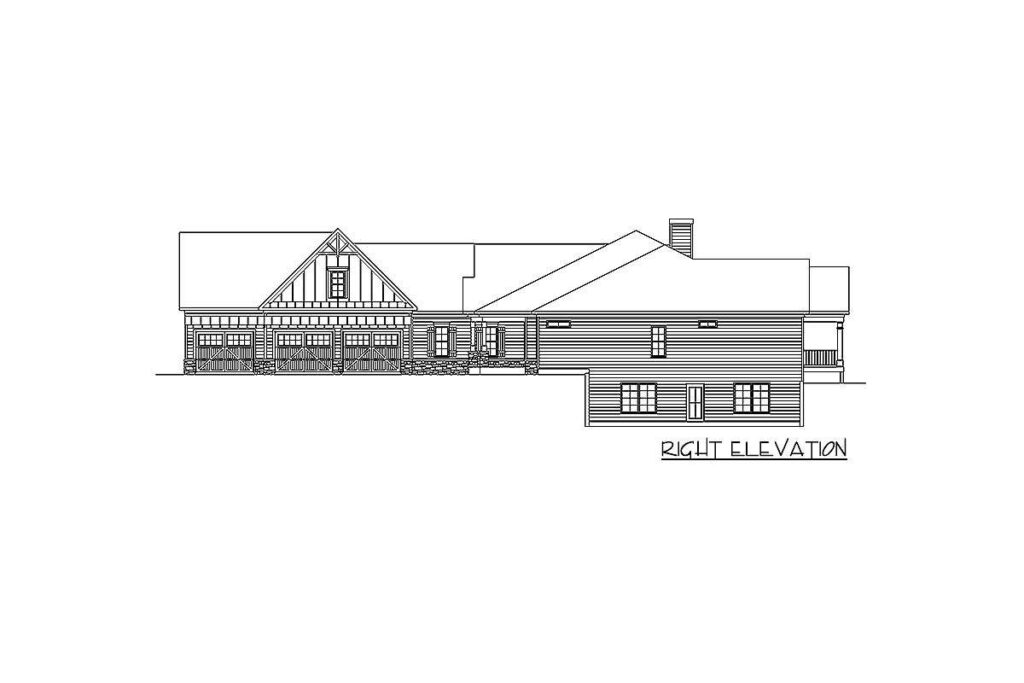
Three is a magic number. Not one, not two, but a whole three-car garage that’s angled! What’s the angle, you ask? Well, to make your house look even cooler, obviously.
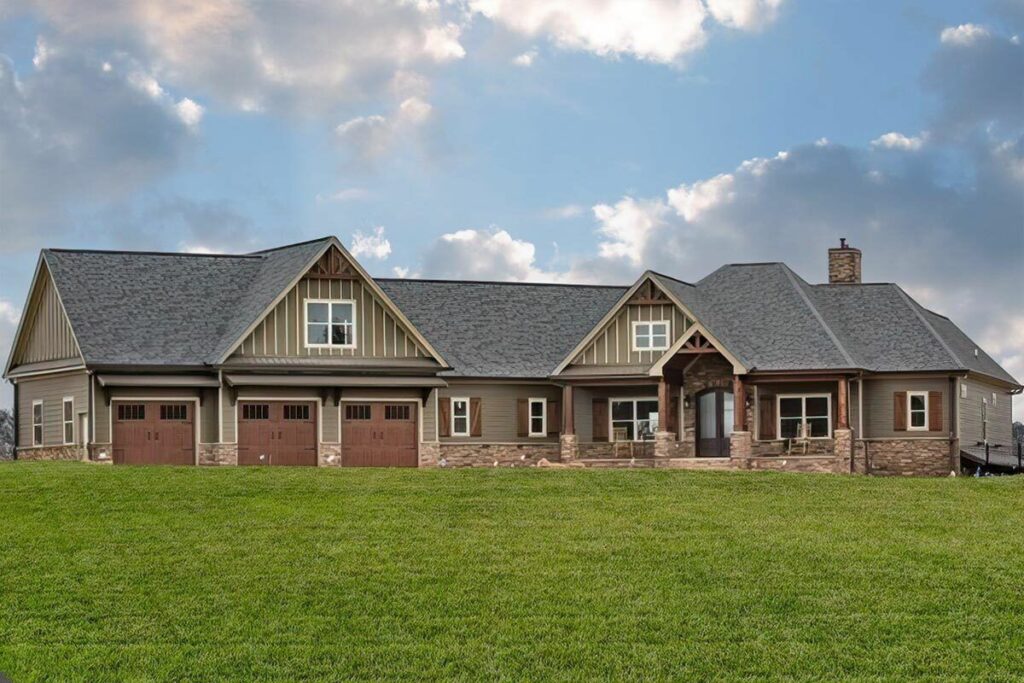
A garage like this doesn’t just keep your cars safe. It adds that oomph, that extra flair, that “Wow, Karen, did you see their garage?!” factor to your abode.
Related House Plans
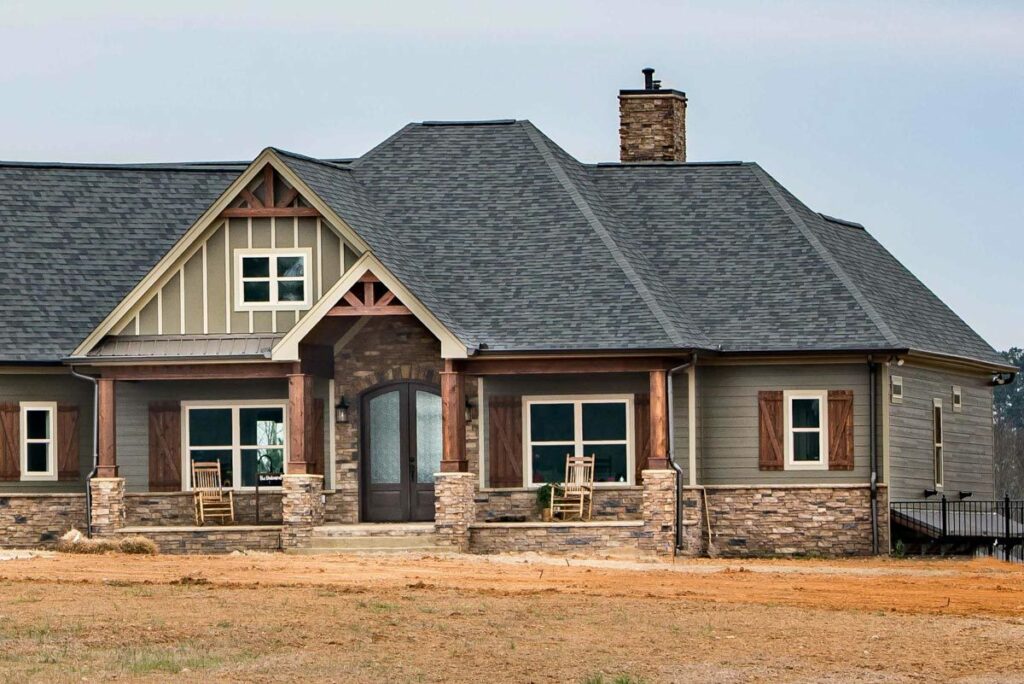
You know those moments in movies when the protagonist enters a majestic room and the music swells? That’s you, every single time you walk through this vaulted entry porch.
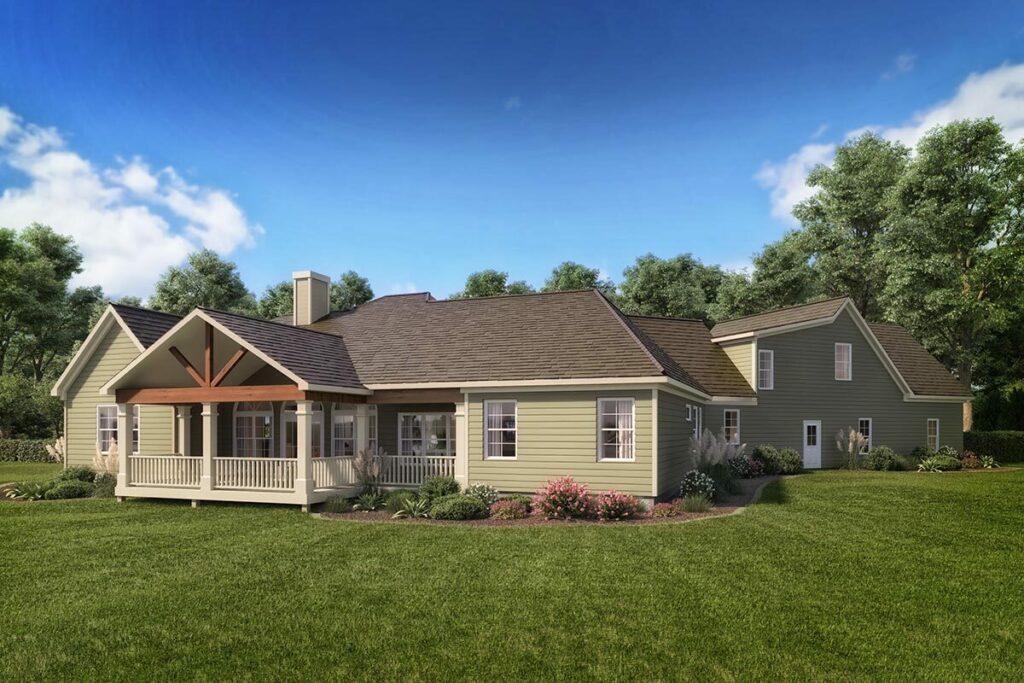
Flanked by a dining room (for those elegant dinners) and a bedroom (guests will feel like royalty), the entrance sets the stage for the magic inside.
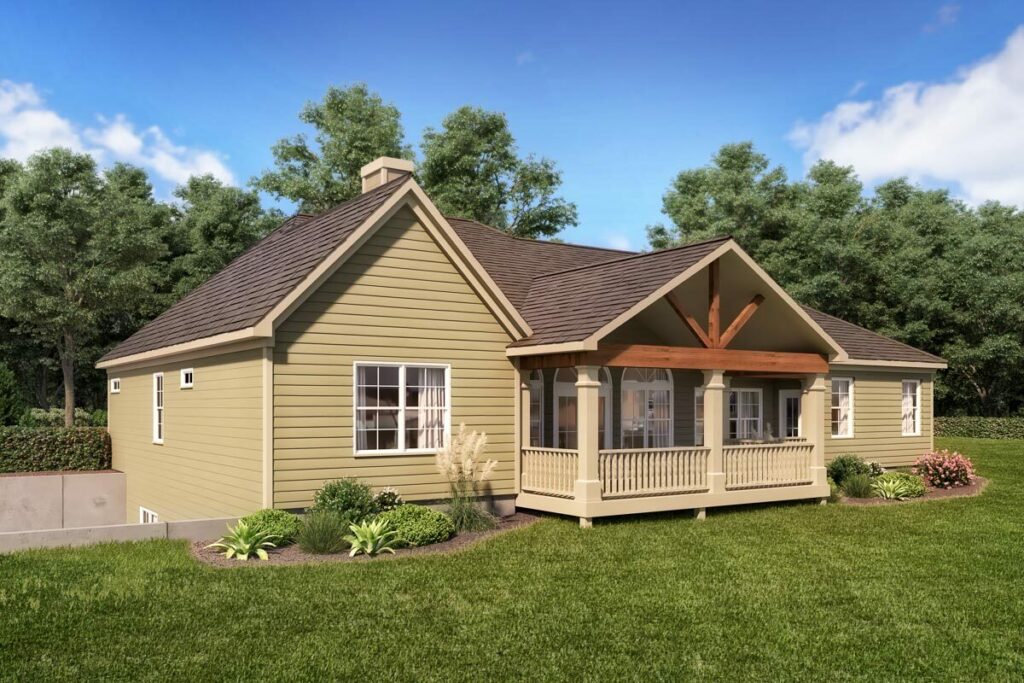
You might just break into a rendition of “Can you feel the love tonight?” when you’re in this family room.
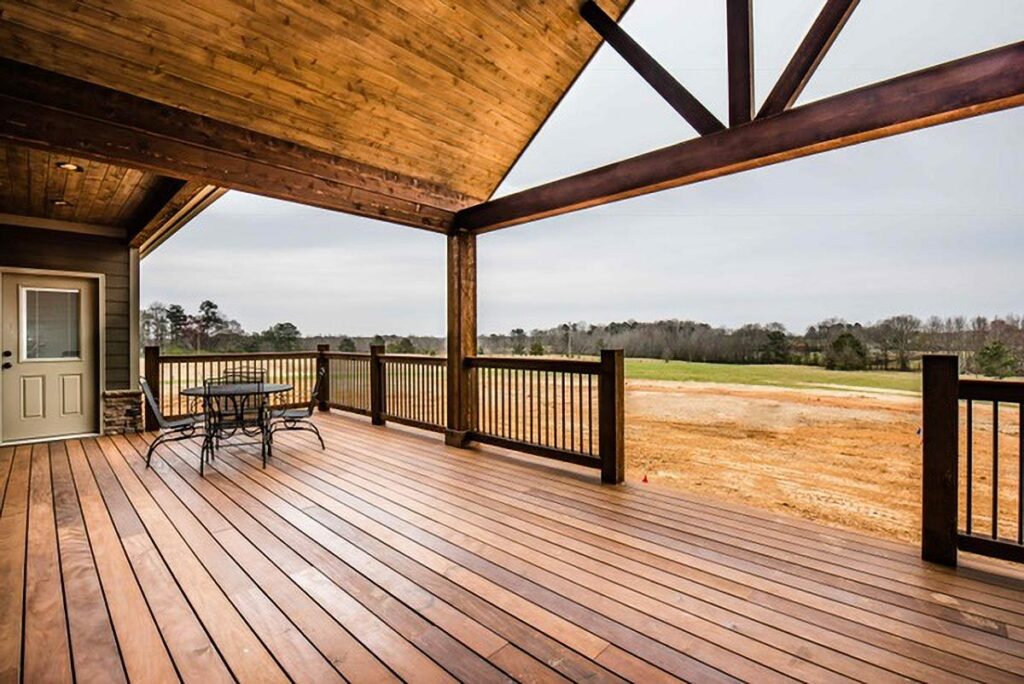
With ceilings vaulting in their unique direction and that big, gorgeous fireplace stealing the show, it’s the perfect space to gather with family, spill some tea, or simply curl up with a book. It’s not just a room; it’s a feeling.
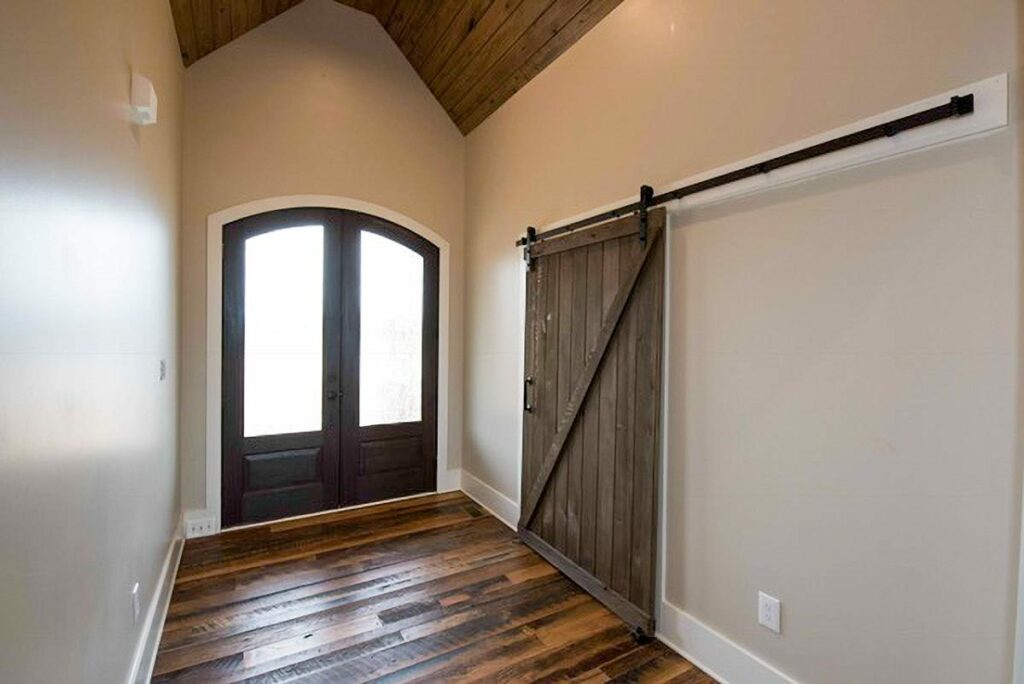
Imagine stirring your pot of spaghetti and, instead of staring at a wall, you’re captivated by the comforting view of flickering flames. This kitchen doesn’t just serve dishes; it serves experiences. With an island facing the family room, conversations flow as smoothly as that bechamel sauce you’re perfecting.
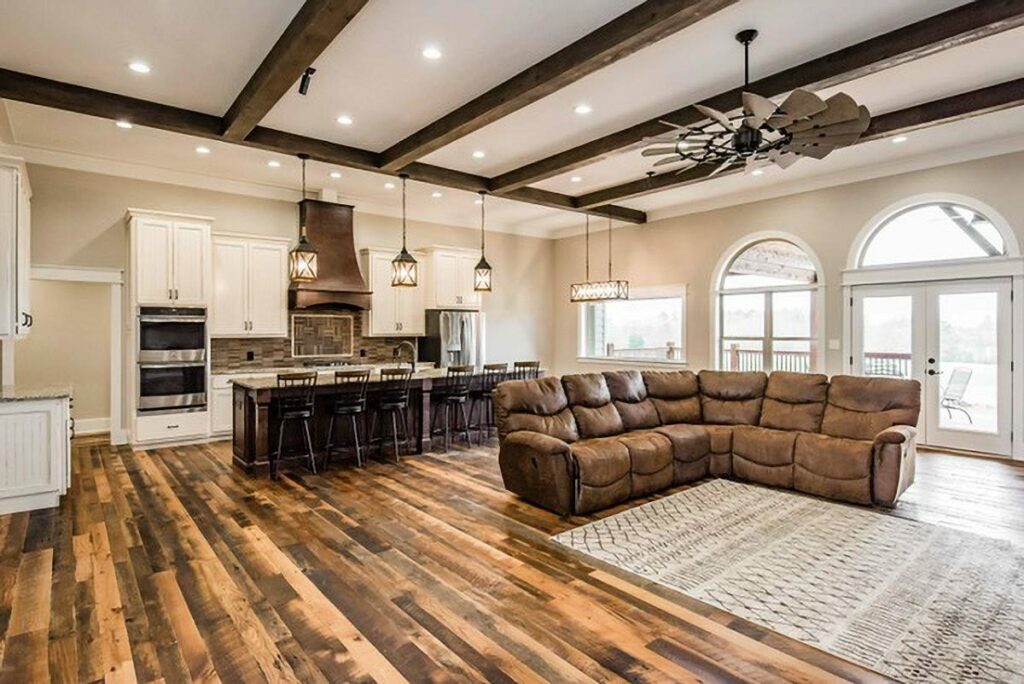
If there’s a part of this home that screams, “I’ve made it!”, it’s the master suite. Nestled in the left wing like a well-kept secret, it’s your sanctuary.
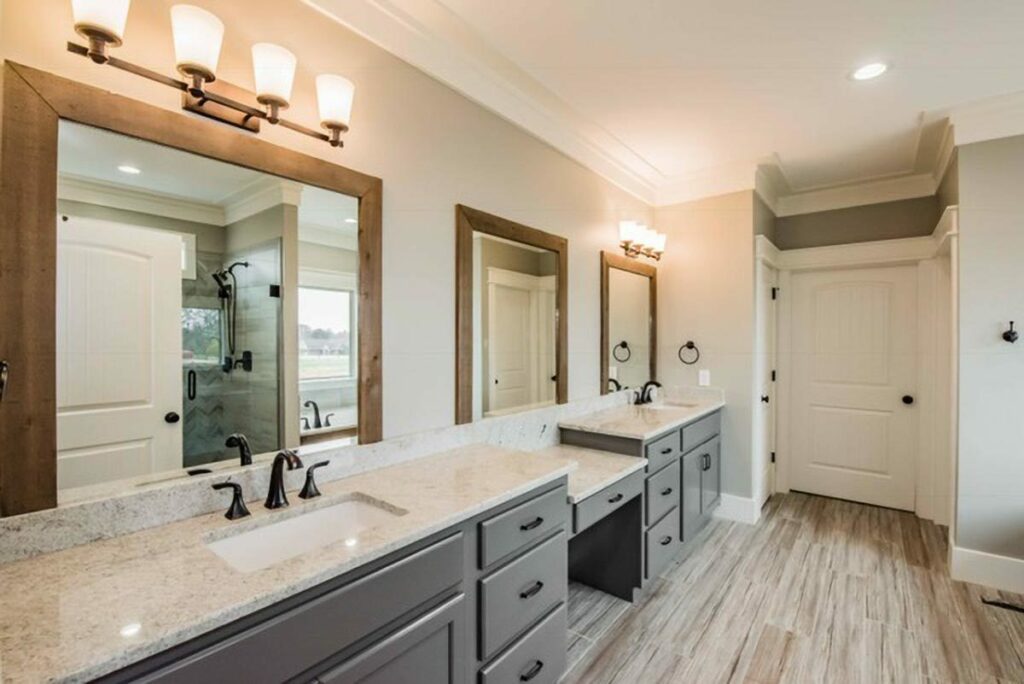
The tray ceiling whispers elegance, but the real pièce de résistance? The deluxe bathroom with direct laundry room access. That’s right. Toss those towels straight into the wash without a hallway marathon. Who knew adulting could feel so fancy?
Related House Plans
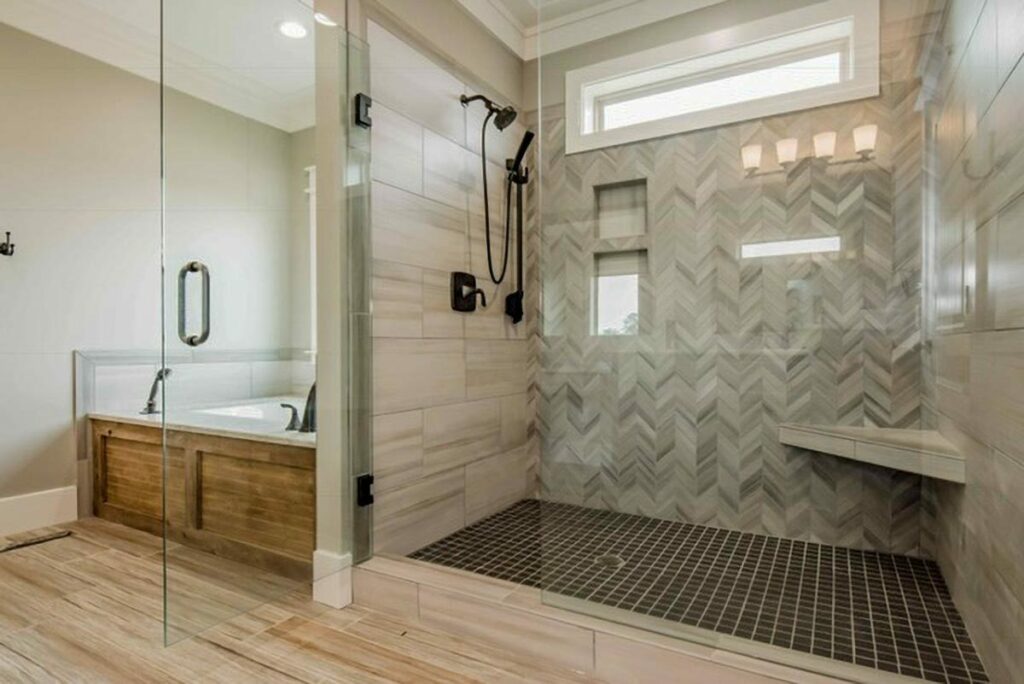
Ever wanted a space to practice the drums, tap dance, or indulge in midnight karaoke? The bonus space above the garage is your ticket to freedom. Soundproofed from the rest of the house, it’s like your personal silent disco—only you decide how loud the party gets!
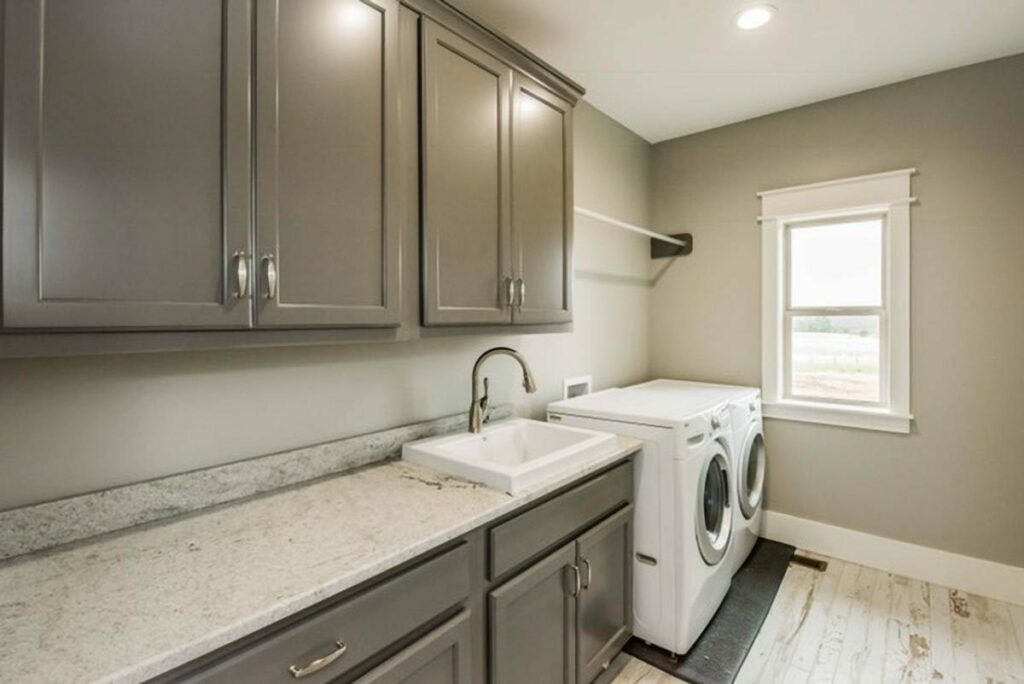
Nope, it’s not where Batman lives, though he’d probably want to! The walkout basement in the right wing is more than just additional space. It’s potential waiting to be unleashed. Man cave? She shed? Personal gym? Library? Whatever tickles your fancy, this basement has room for it.
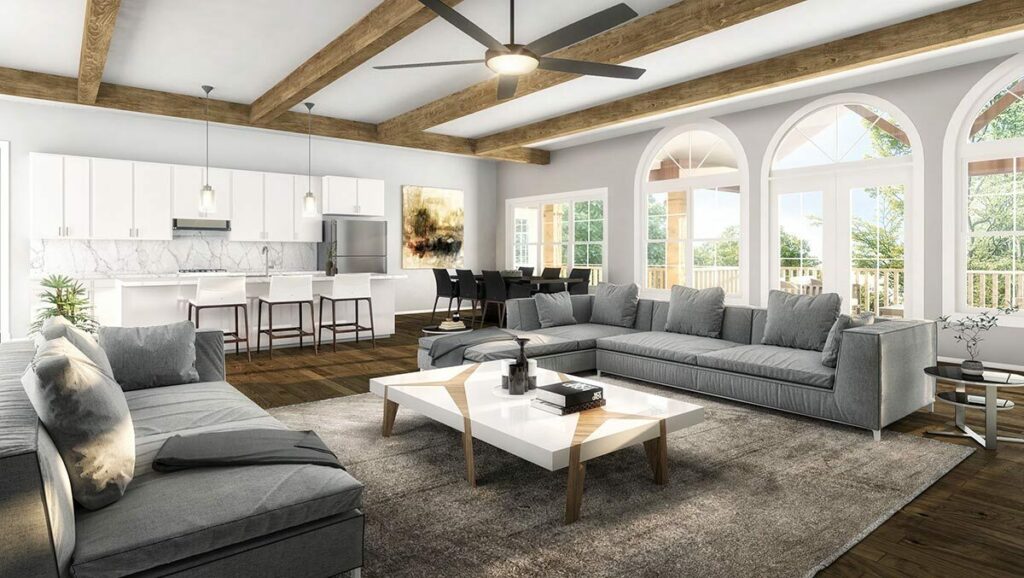
To wrap up this housey tale, let’s just say if walls could talk, these would sing tales of elegance, warmth, and charm.
But hey, don’t take my word for it—come see it yourself. You might just hear the walls hum a little tune of “Welcome home.”
Plan 360012DK
You May Also Like These House Plans:
Find More House Plans
By Bedrooms:
1 Bedroom • 2 Bedrooms • 3 Bedrooms • 4 Bedrooms • 5 Bedrooms • 6 Bedrooms • 7 Bedrooms • 8 Bedrooms • 9 Bedrooms • 10 Bedrooms
By Levels:
By Total Size:
Under 1,000 SF • 1,000 to 1,500 SF • 1,500 to 2,000 SF • 2,000 to 2,500 SF • 2,500 to 3,000 SF • 3,000 to 3,500 SF • 3,500 to 4,000 SF • 4,000 to 5,000 SF • 5,000 to 10,000 SF • 10,000 to 15,000 SF

