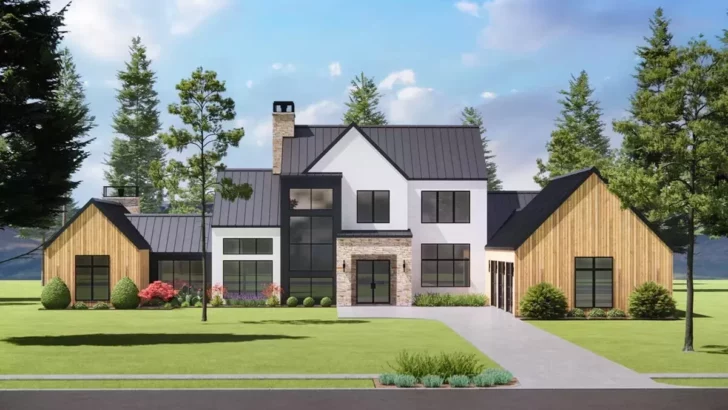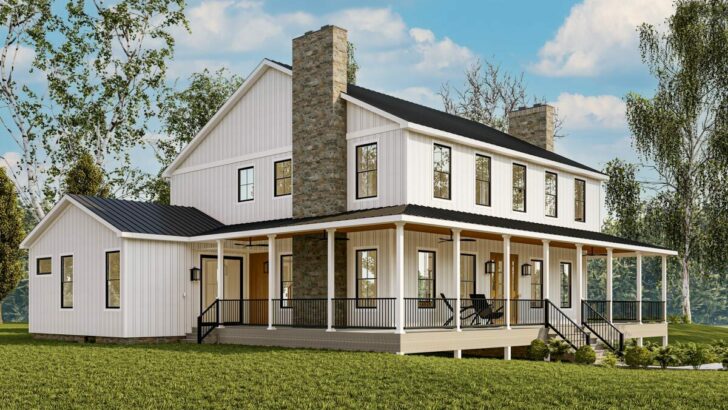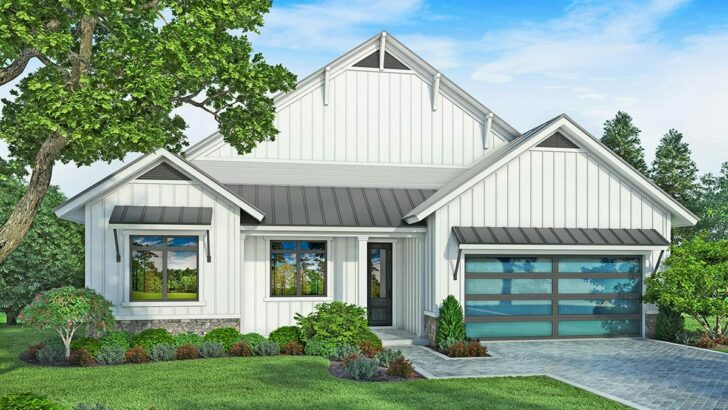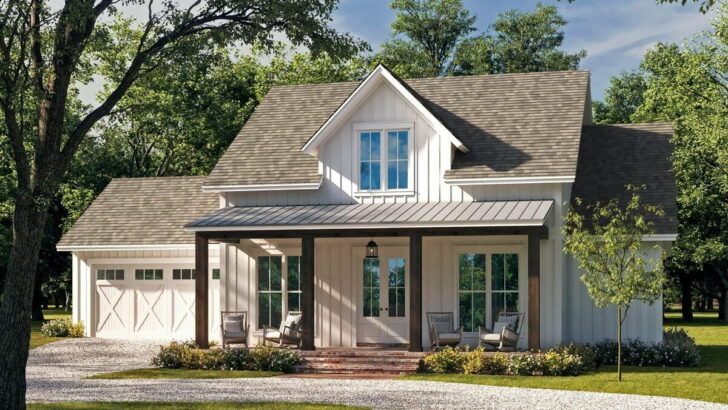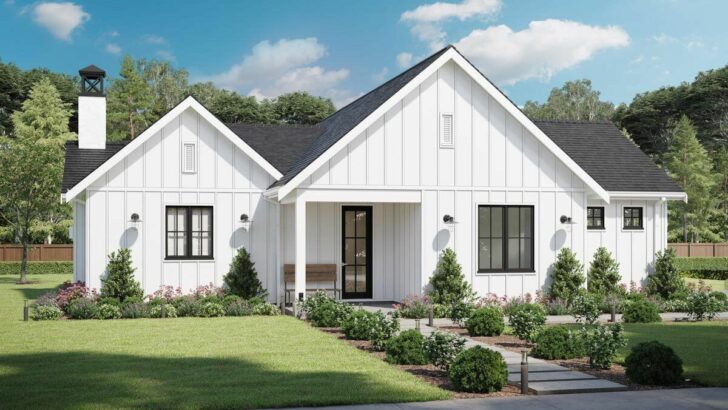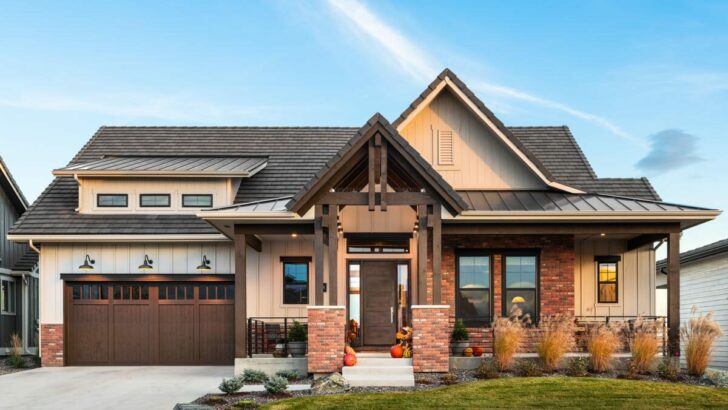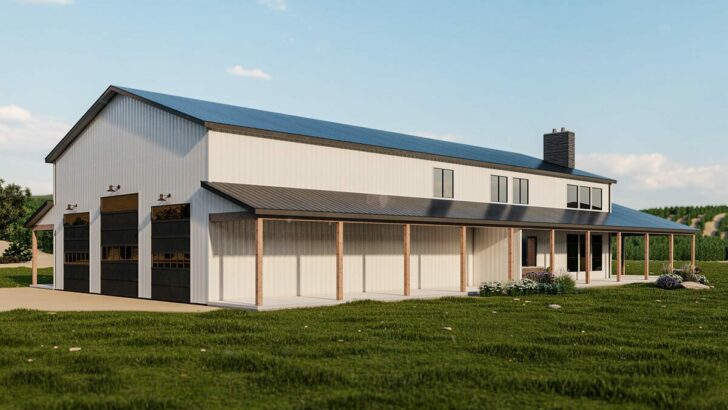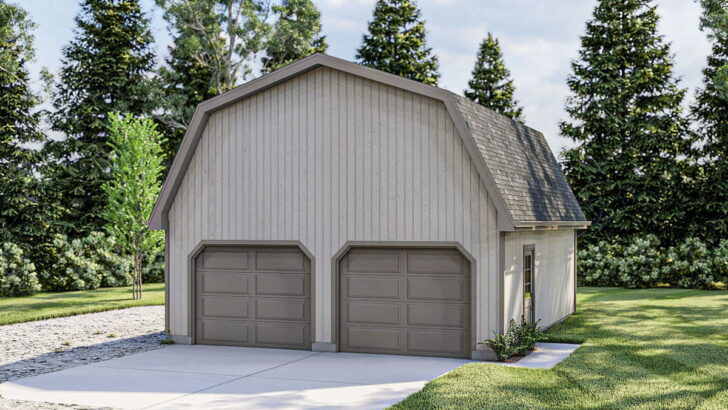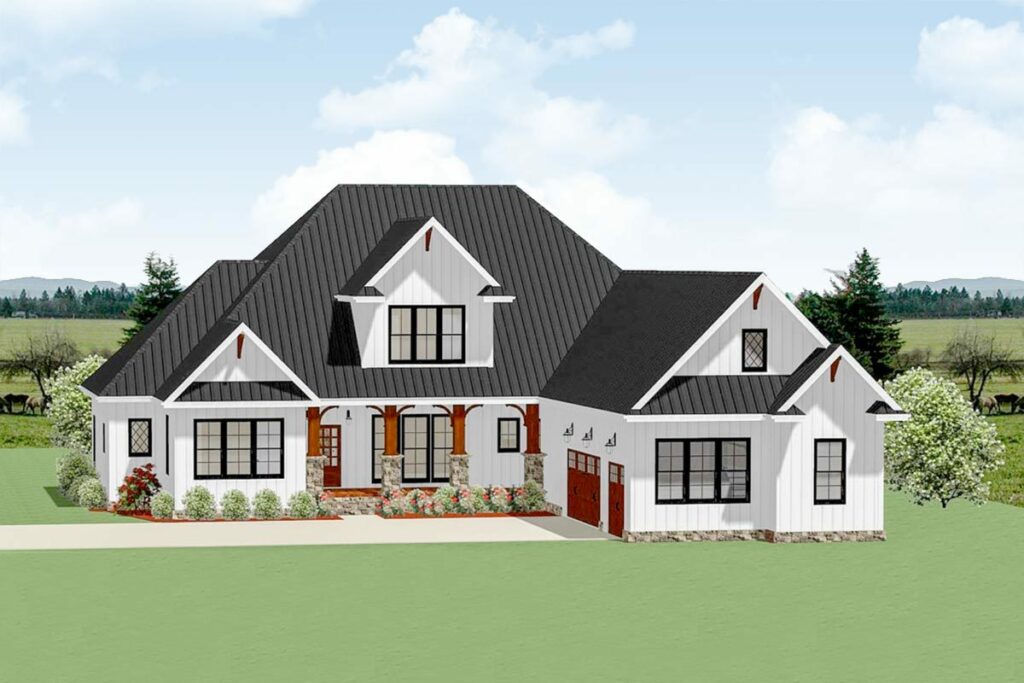
Specifications:
- 3,237 Sq Ft
- 4 Beds
- 3.5 Baths
- 2 Stories
- 3 Cars
Okay, friends, let’s chat about houses.
If you’ve been dreaming of that perfect combo of rustic charm and modern amenities, boy, do I have the house plan for you!
Let’s dive deep into this delightful Country Craftsman design that’s got me mentally arranging furniture already.
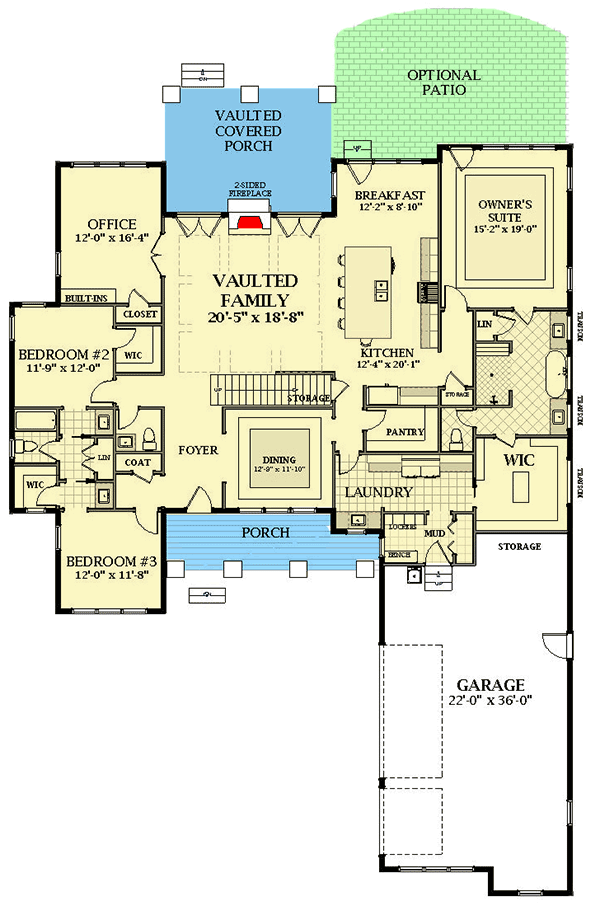
Related House Plans
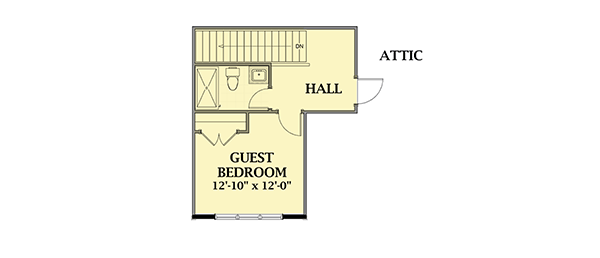
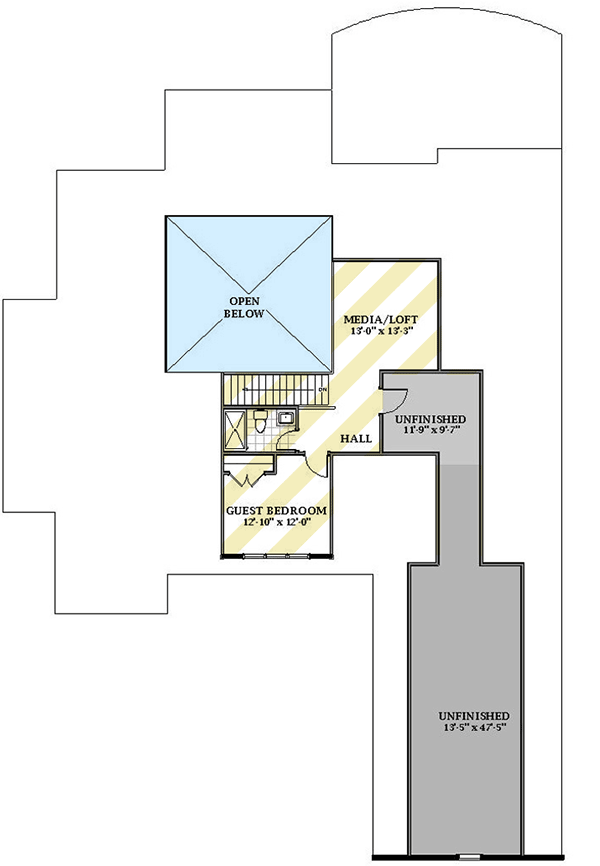
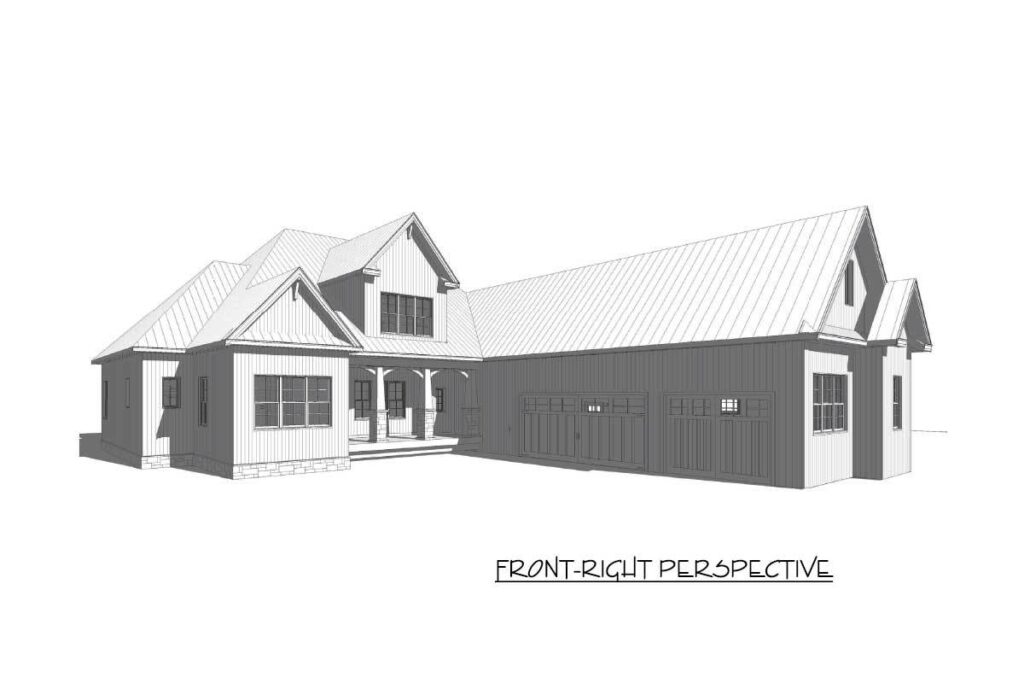
Imagine pulling up to a house with a covered entry porch, a magnificent gable perched perfectly in the center like the crown on a queen, and a courtyard-entry garage that practically winks and says, “Yeah, I’ve got space for three of your fancy rides.”
I mean, come on! This is how you make an entrance!
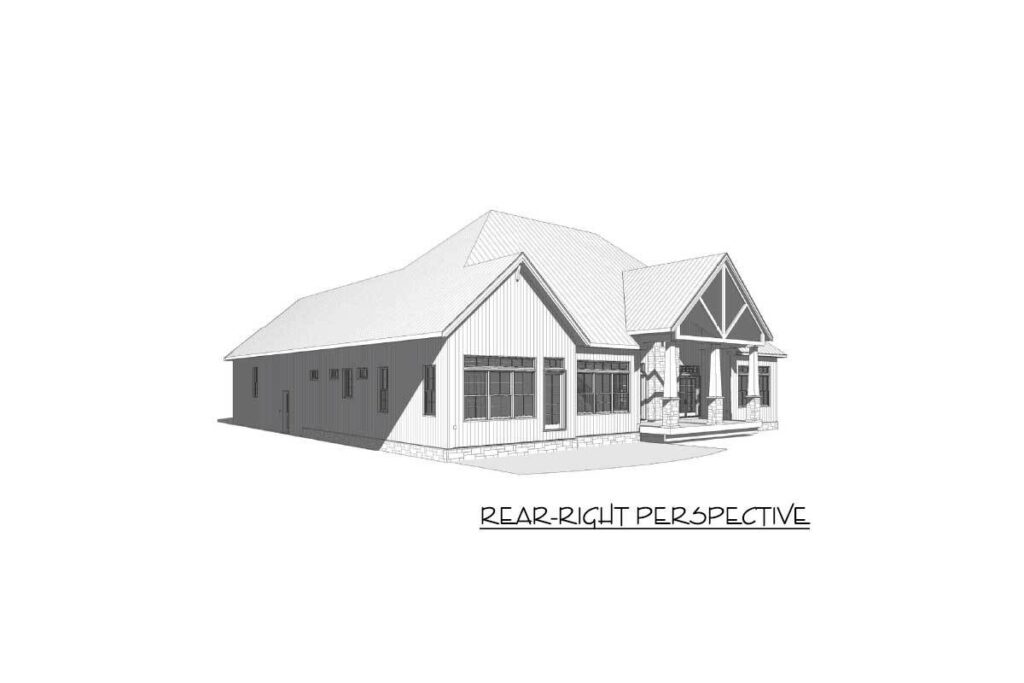
Once inside, this house truly comes to life. The center of the home? It’s the stuff of HGTV dreams. There’s a vaulted family room that’s just begging for a movie night or a fun family game evening.
And if you opt for that second floor? (Which, by the way, why wouldn’t you?) You get a balcony overlook. I can already see the kids throwing paper planes from up there.
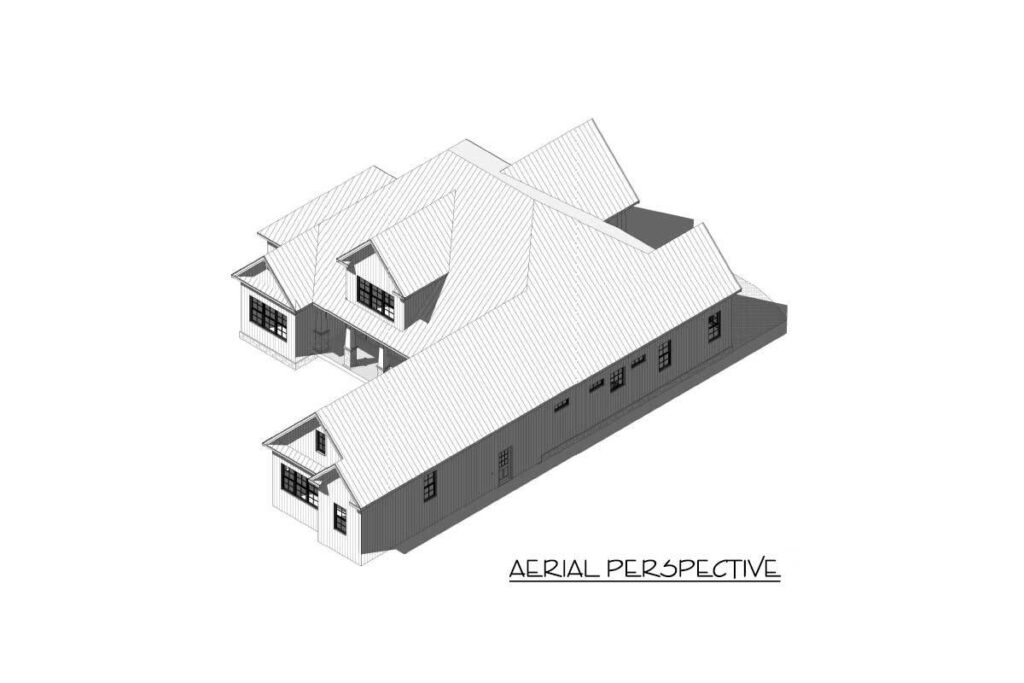
Adjacent to the family room is the kitchen – and oh boy, this isn’t just any kitchen. With a walk-in pantry spacious enough to make any serial-snacker weep with joy, and an island where five people can sit (and debate the best way to make a sandwich), this kitchen is the heart of the home.
Related House Plans
The breakfast room ensures your mornings start with sunshine and a hot cup of whatever floats your boat.
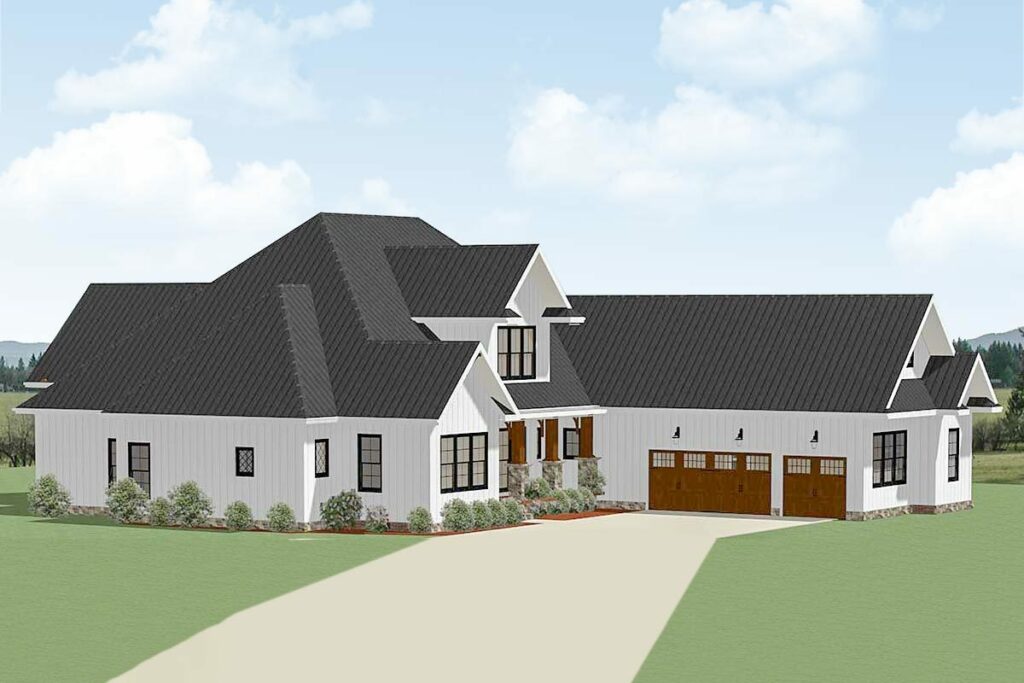
Remember those summers when you wished you had the perfect outdoor setting for those BBQ nights? This house heard you!
Accessible from the family room through not one, but two sets of French doors, there’s a vaulted porch. And guess what? It shares a 2-sided fireplace with the family room. I can already hear the marshmallows sizzling and the ghost stories brewing!
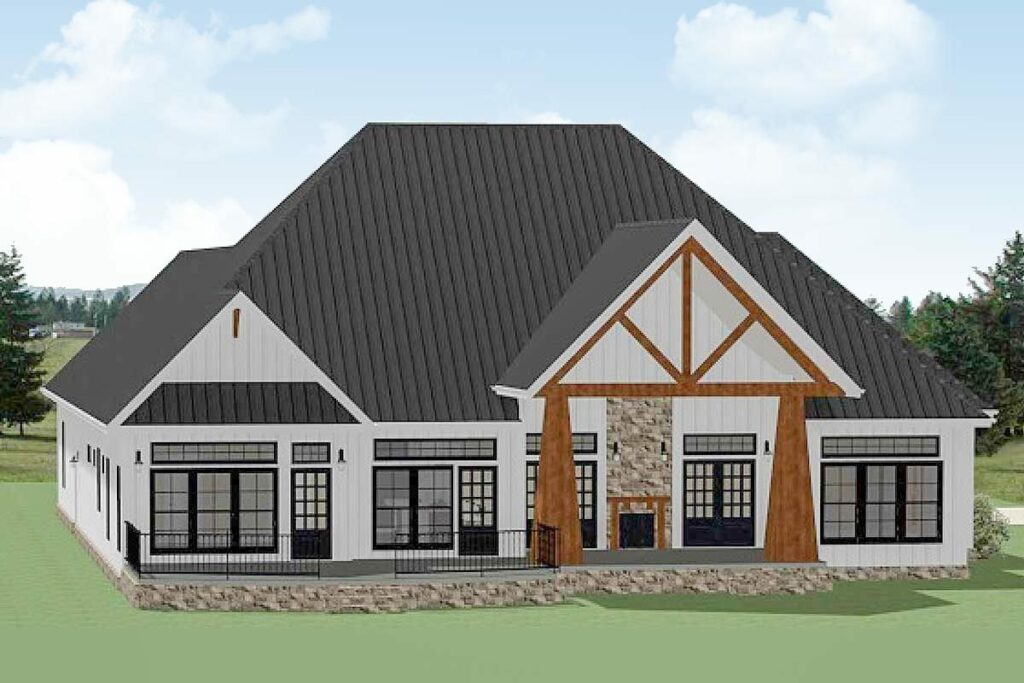
Now, let’s talk about the owner’s suite. This isn’t just a bedroom; it’s a sanctuary. The tray ceiling whispers class, and the direct access to the back patio screams “morning coffee spot found.” The bath?
Oh, it’s sheer luxury! Dual vanities for when you both need to rush in the morning (or just want to have a toothbrushing race), a bath for when you want to pretend you’re in a spa, and a shower for, well, shower thoughts.
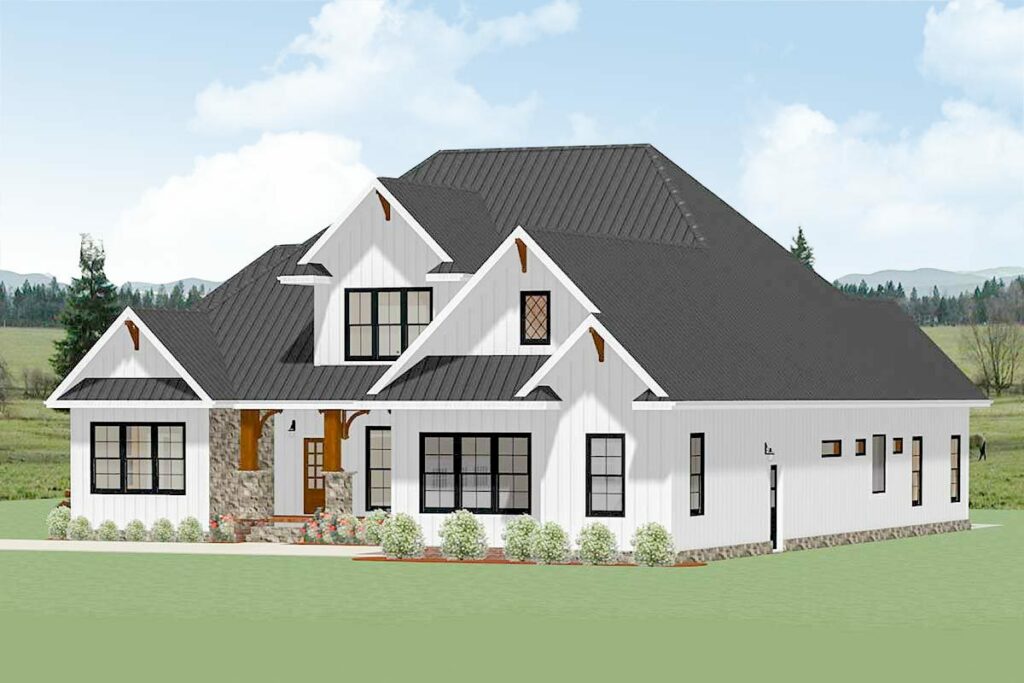
And let’s not forget that walk-in closet which conveniently connects to the laundry room. Laundry day just got a tad less daunting.
On the other side of this architectural gem, two bedrooms share what is hands down the best feature ever: a Jack-and-Jill bath. No more knocking and waiting! And for those of you, like me, who dream of working from home but in style, there’s an office waiting.
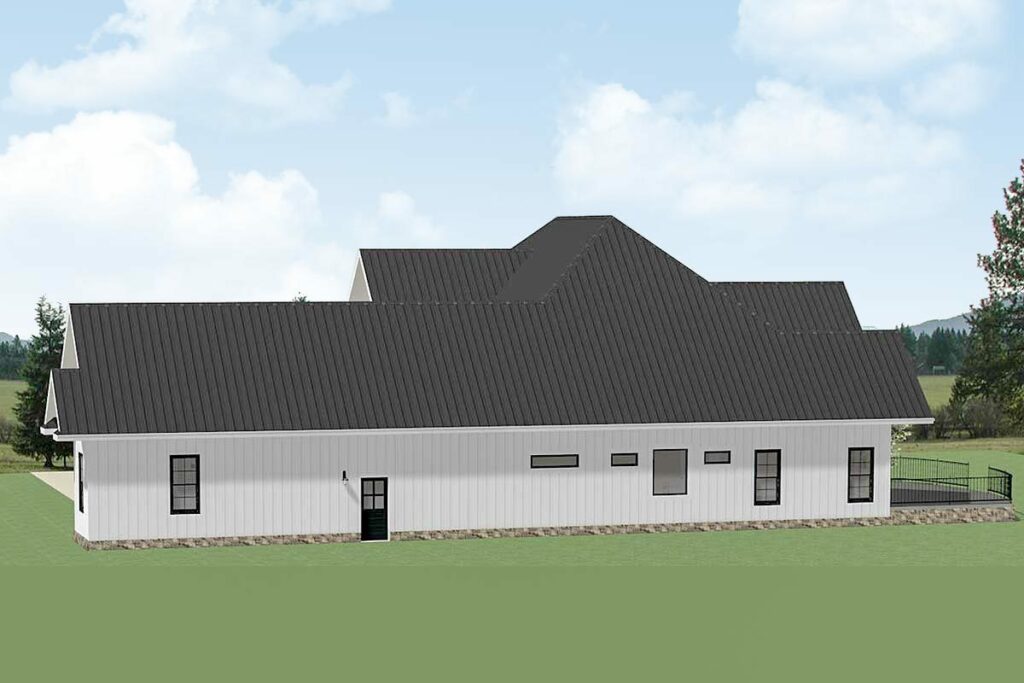
Now, let’s talk options. If you thought this house was generous before, it’s about to get better.
The upstairs comes in two flavors: You can have a guest room for Aunt Mabel when she decides to drop by, or you can opt for a media room (hello, home theatre!) with an overlook and a bonus room over the garage. Maybe a gym? Or a hideaway from the kids?
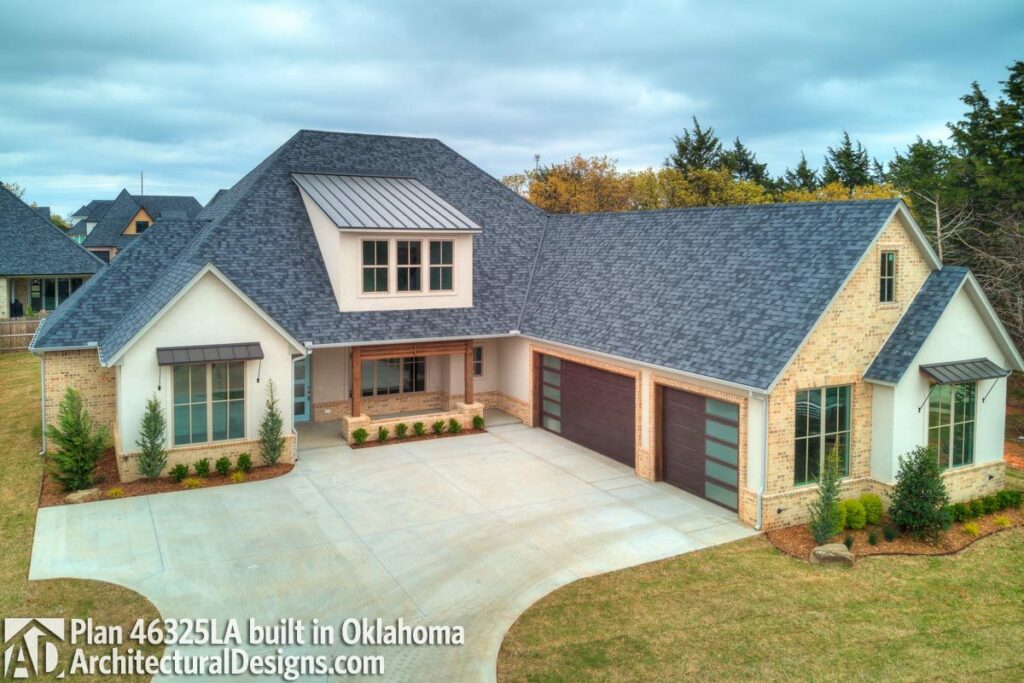
All in all, this Country Craftsman House Plan is not just a house. It’s an experience. It’s the promise of memories, of laughter echoing through the rooms, and of quiet moments on that porch.
It’s what dream homes are made of. Now, excuse me while I go daydream about that kitchen island. Sandwich debate, anyone?
Plan 46325LA
You May Also Like These House Plans:
Find More House Plans
By Bedrooms:
1 Bedroom • 2 Bedrooms • 3 Bedrooms • 4 Bedrooms • 5 Bedrooms • 6 Bedrooms • 7 Bedrooms • 8 Bedrooms • 9 Bedrooms • 10 Bedrooms
By Levels:
By Total Size:
Under 1,000 SF • 1,000 to 1,500 SF • 1,500 to 2,000 SF • 2,000 to 2,500 SF • 2,500 to 3,000 SF • 3,000 to 3,500 SF • 3,500 to 4,000 SF • 4,000 to 5,000 SF • 5,000 to 10,000 SF • 10,000 to 15,000 SF

