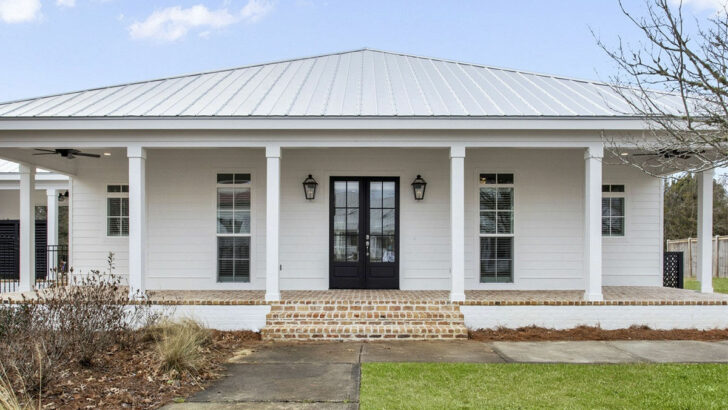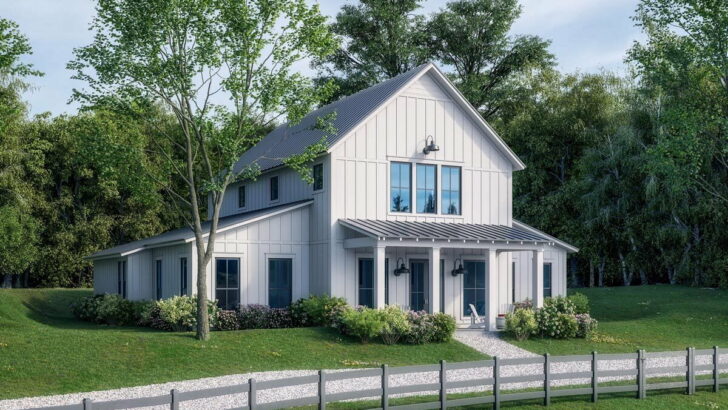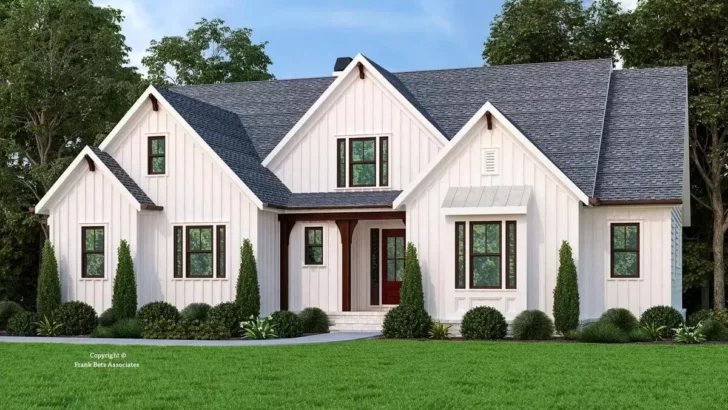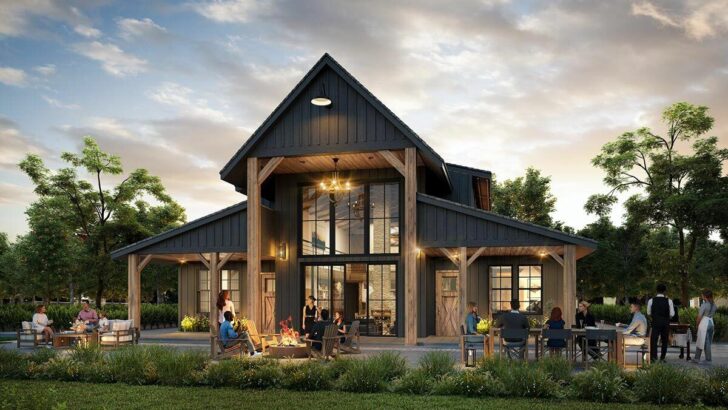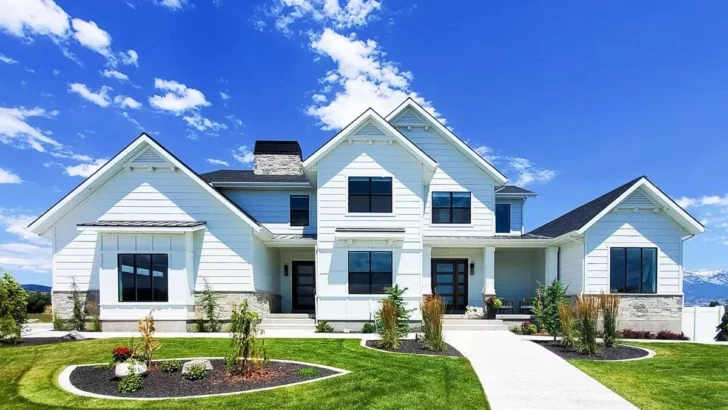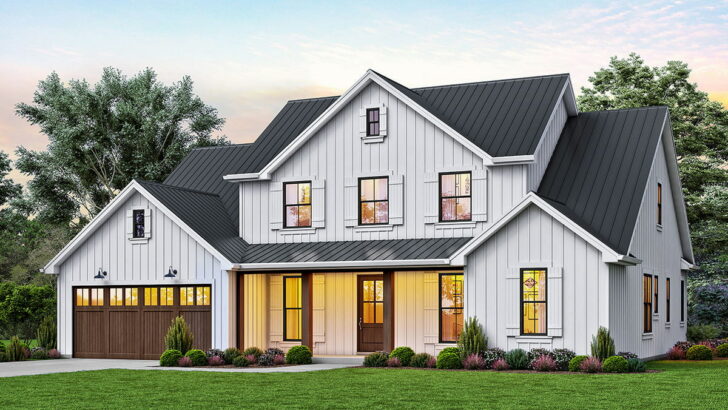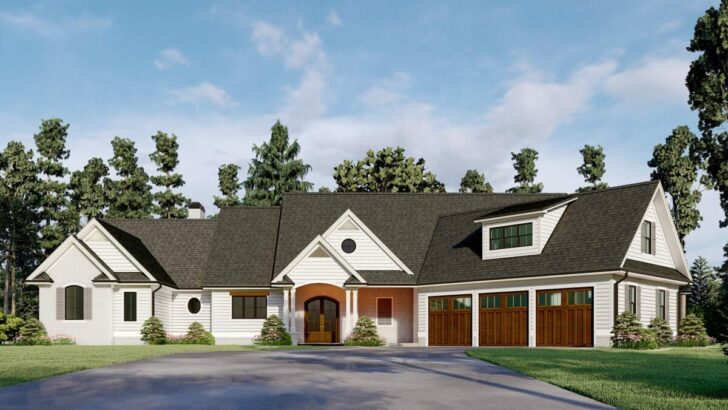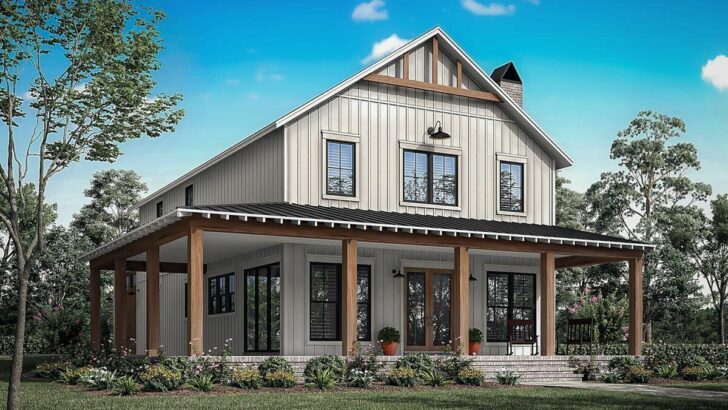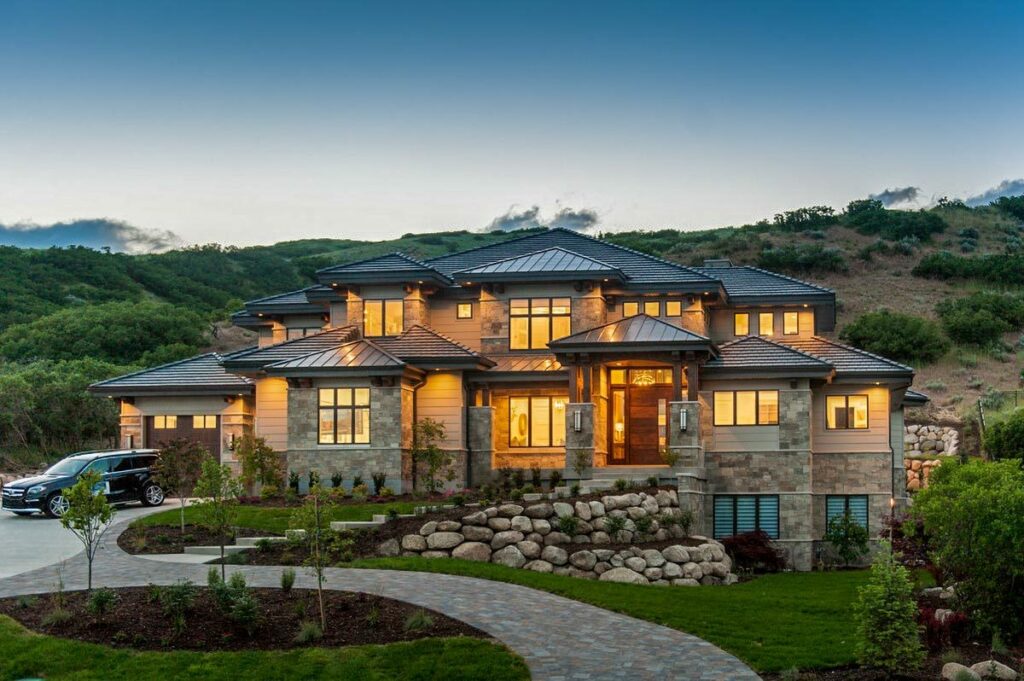
Specifications:
- 4,856 Sq Ft
- 3-4 Beds
- 2.5 – 3.5 Baths
- 2 Stories
- 5 Cars
Hey there, dream-home enthusiasts!
Have you ever daydreamed about a house so magnificent that it checks all the boxes on your “I absolutely need this” list?
Well, buckle up, because we’re about to dive deep into a house plan that’s so grand, it might just give Buckingham Palace a run for its money. Alright, maybe I’m exaggerating a teensy bit, but hear me out.
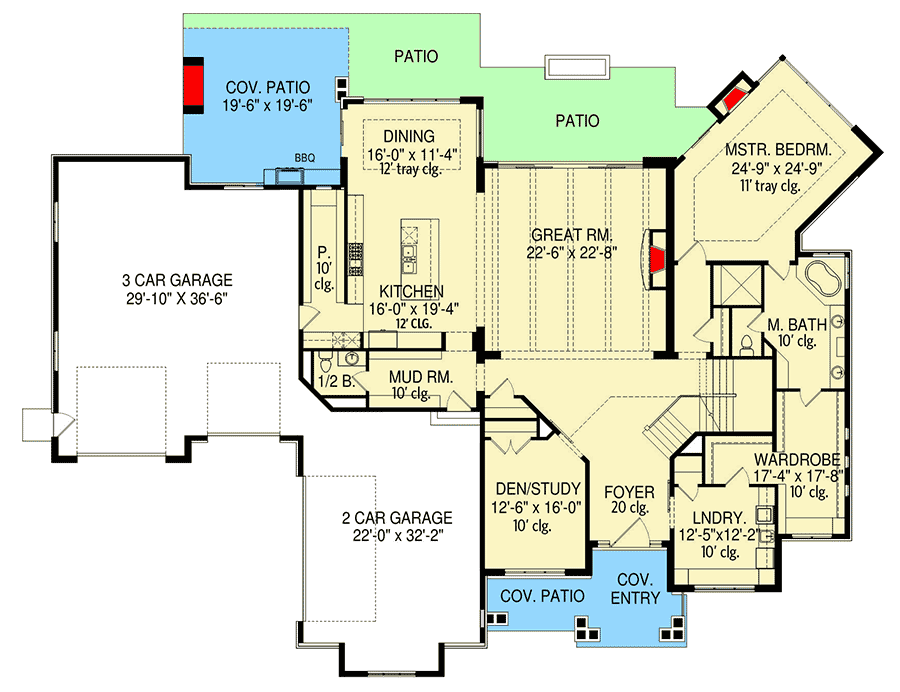
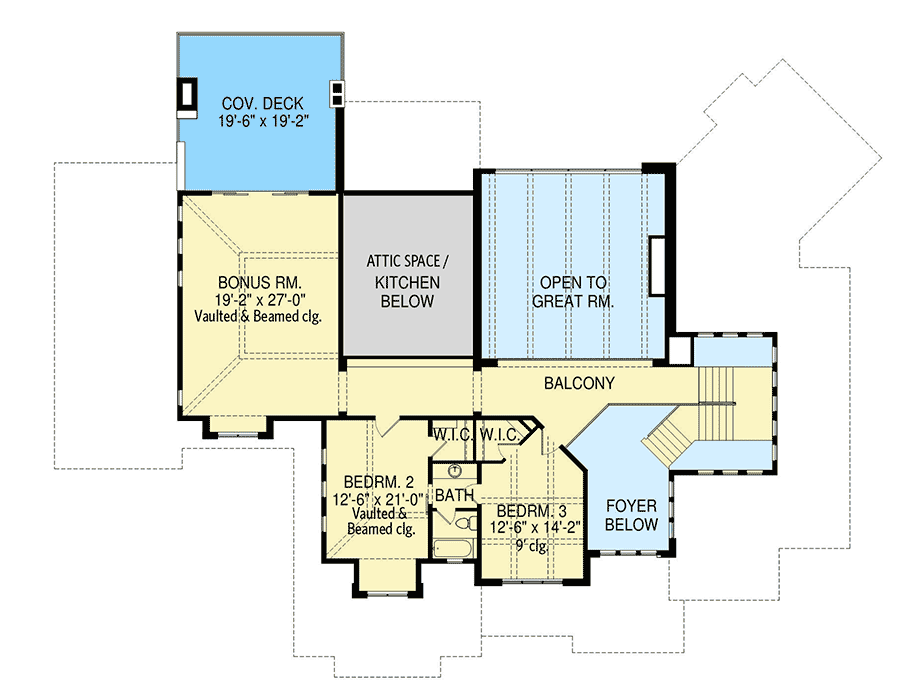
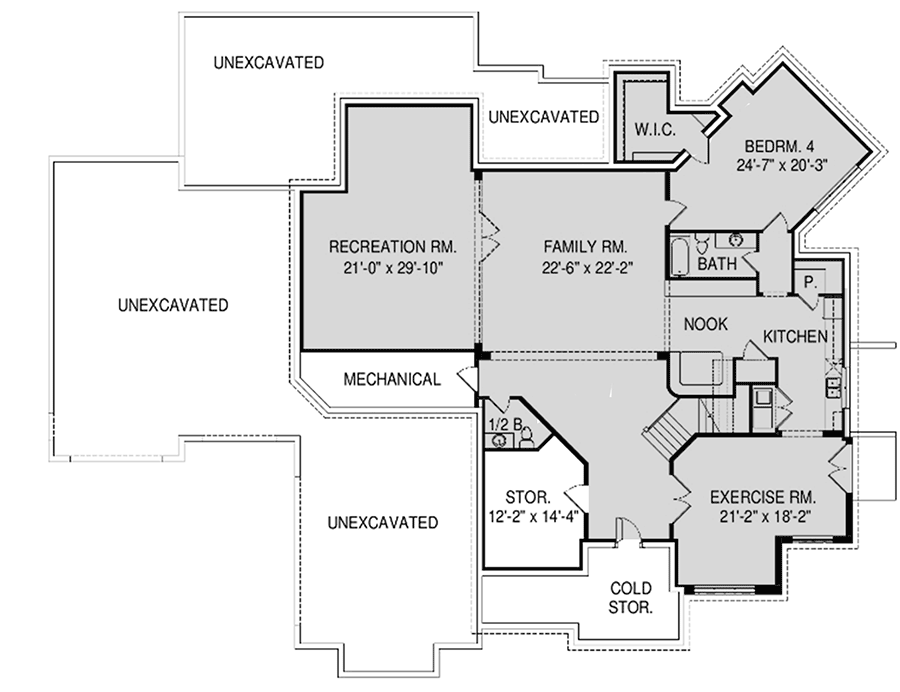
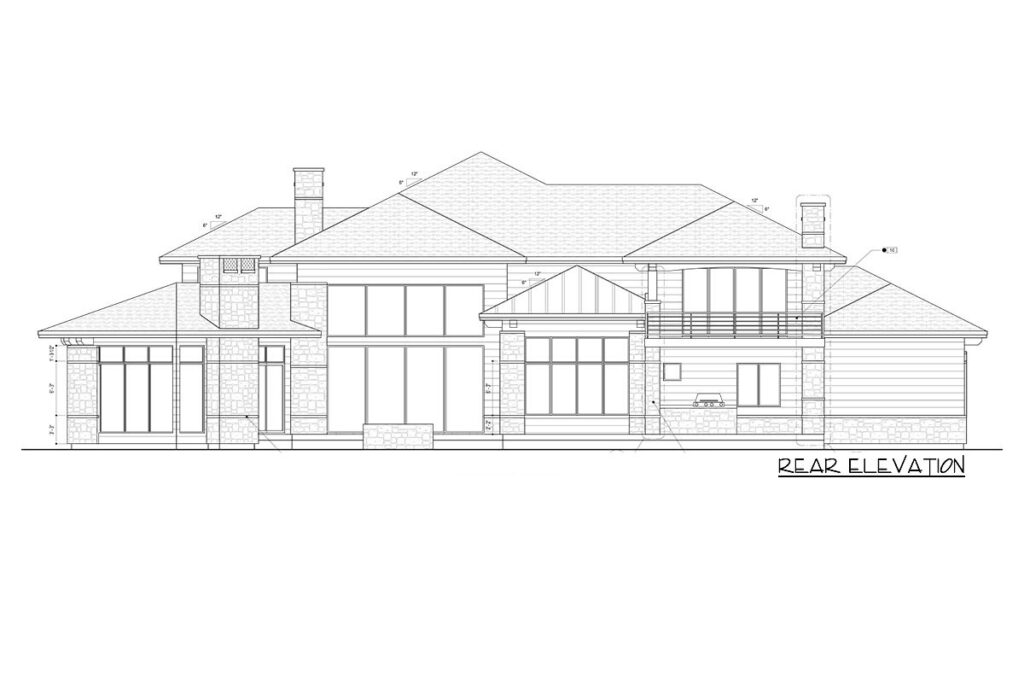
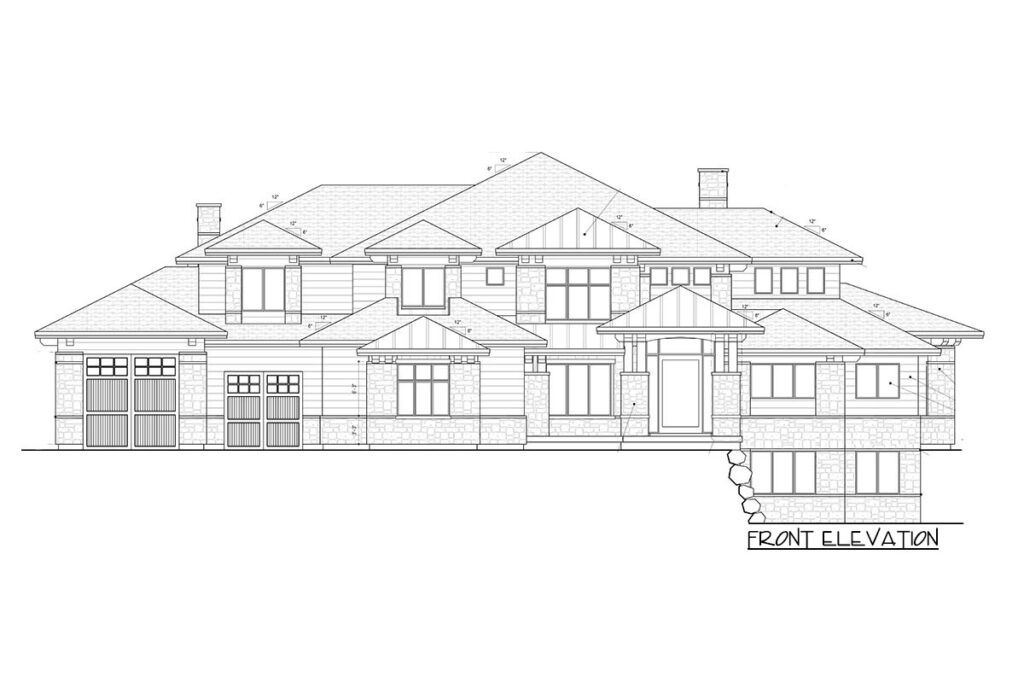
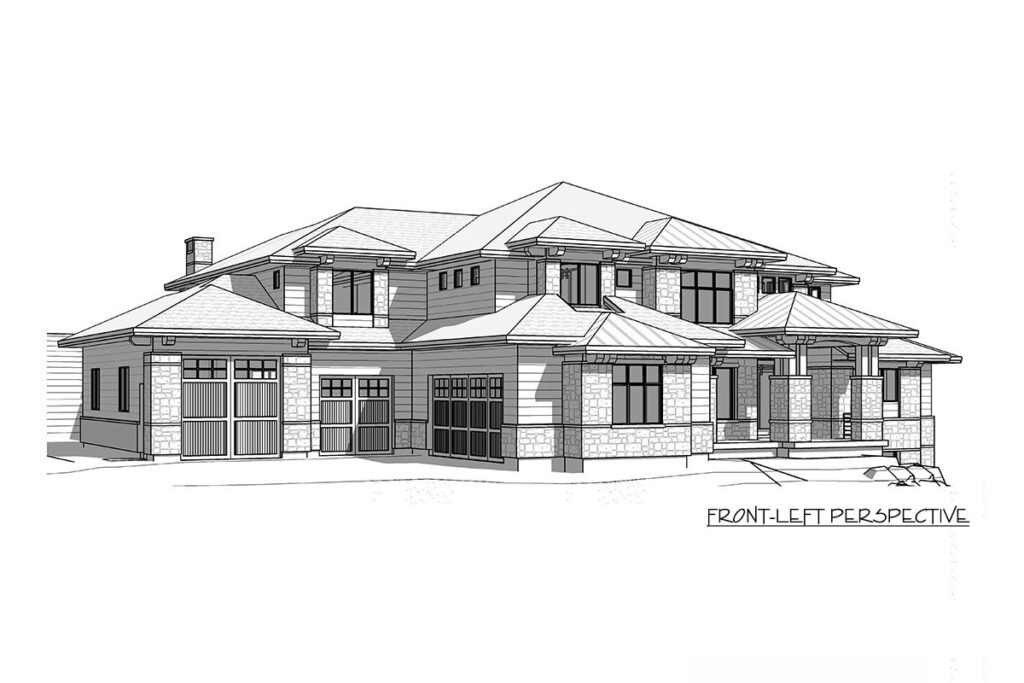
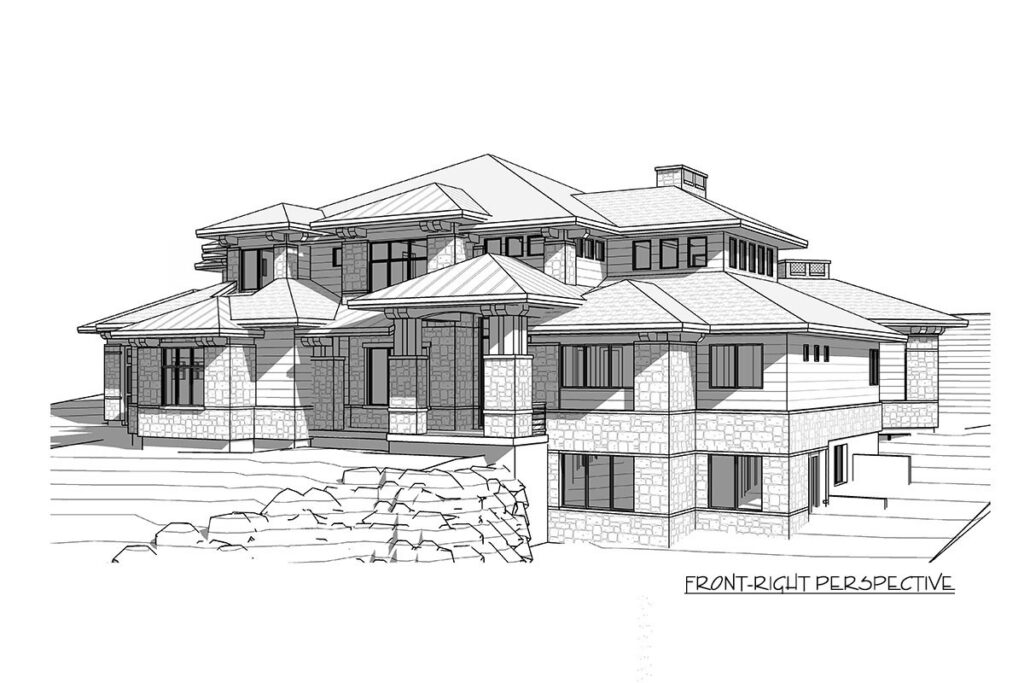
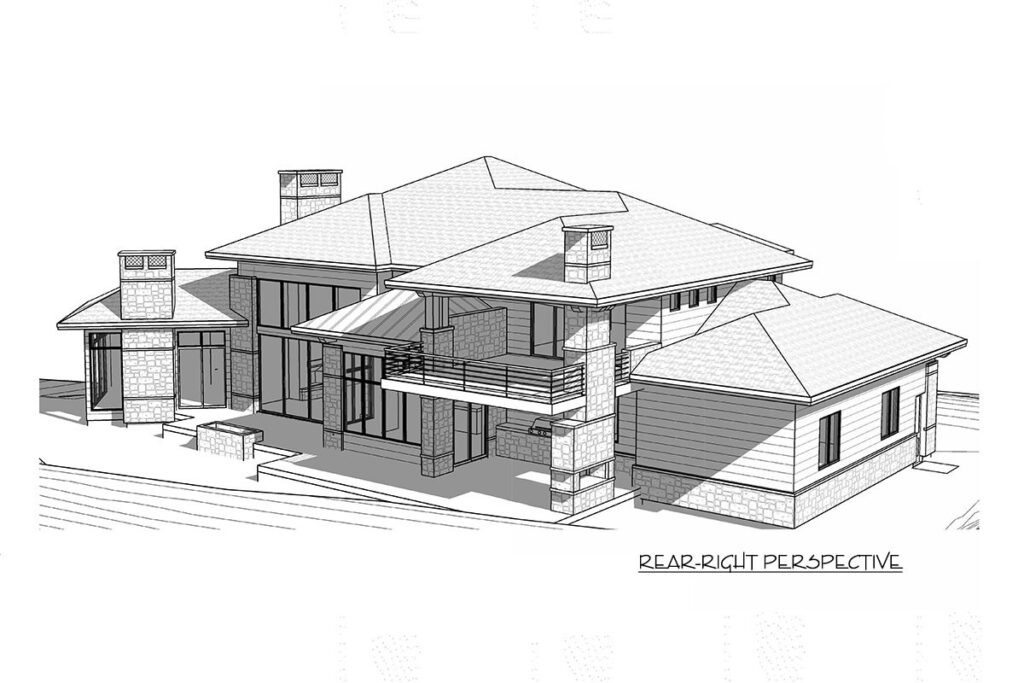
Boasting a colossal 4,856 sq ft, this isn’t just your average home; it’s a veritable mansion!
Related House Plans
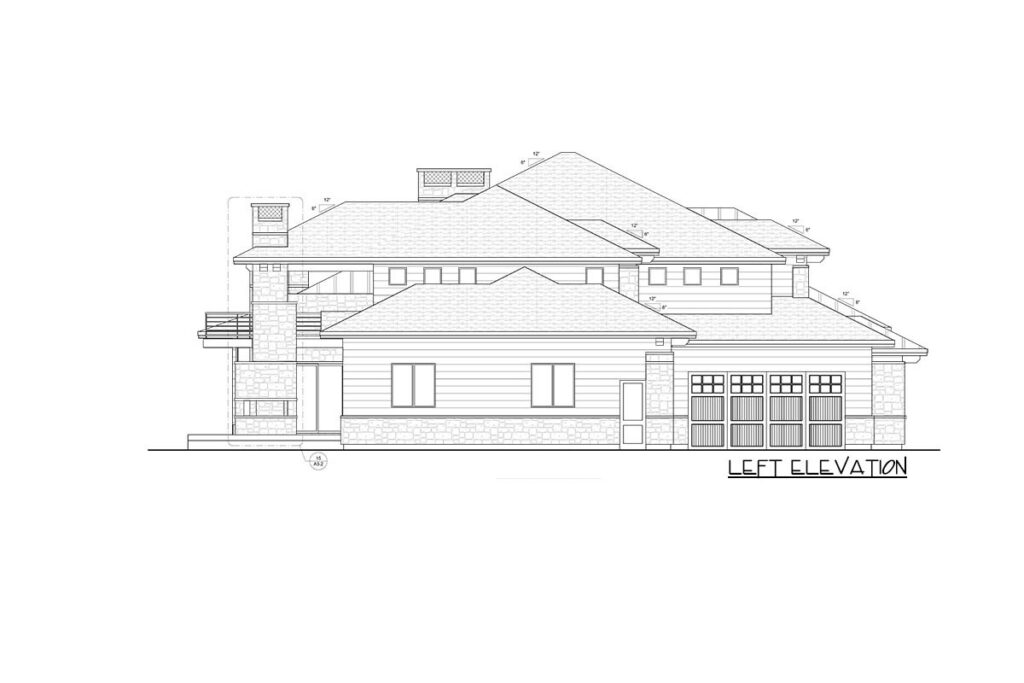
With 3-4 bedrooms, it has the space for you, your kids, the in-laws (should you dare), and probably even that cousin who crashes on your couch every few weekends.
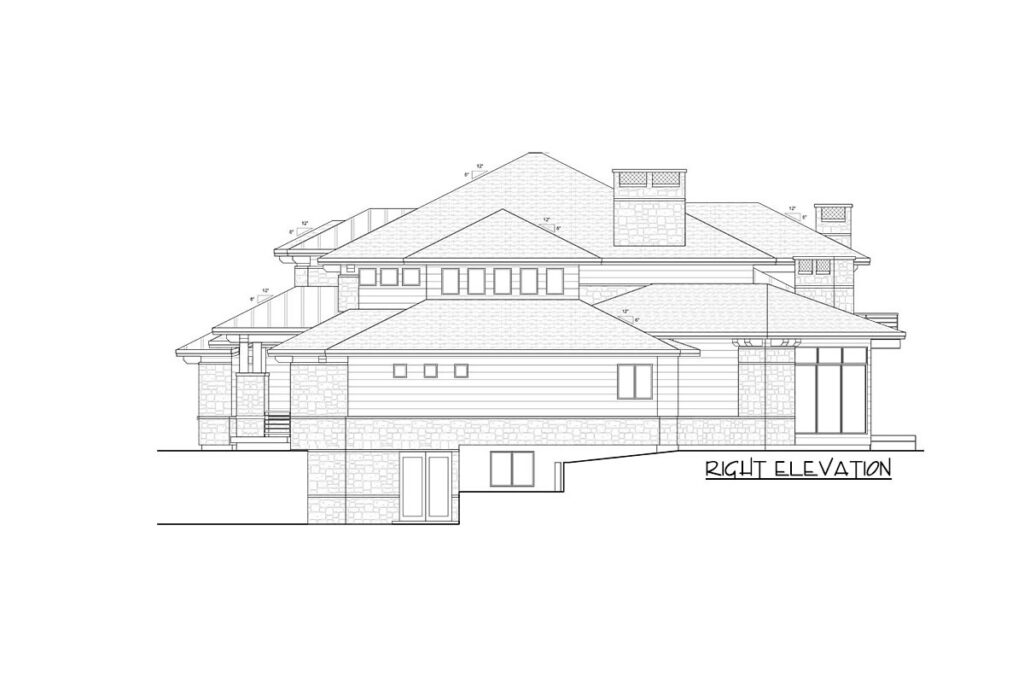
The open-concept great room is so spacious that you might feel the urge to echo-yodel from one side to the other. Imagine: 20-foot-high ceilings.
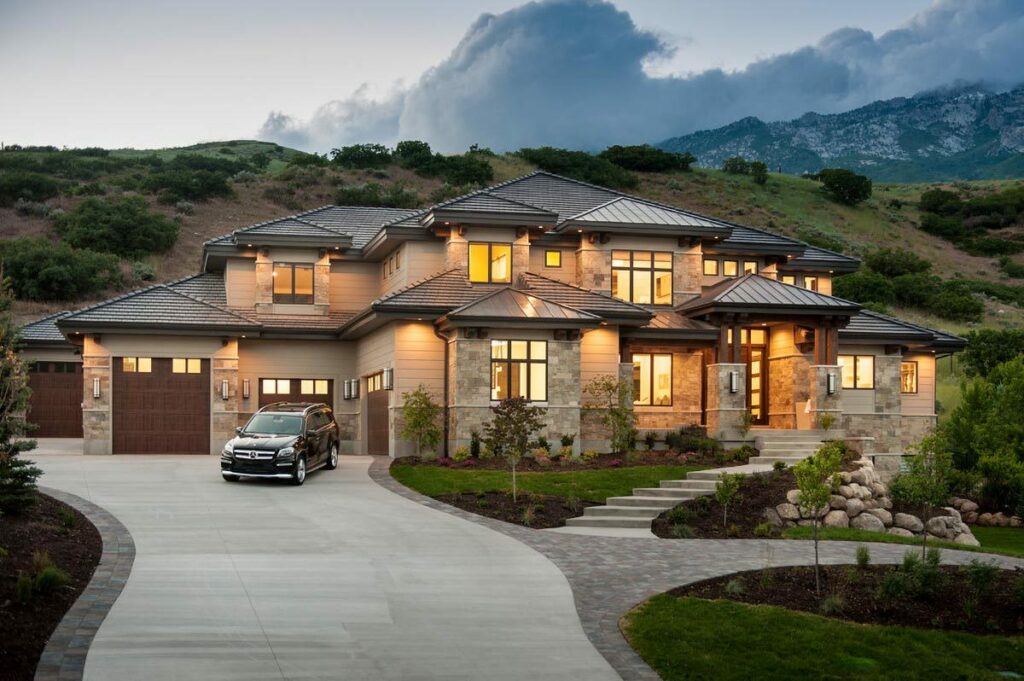
If ceilings could talk, these would be saying, “Yeah, I went on a height-spurt.” The dining area and kitchen are no slackers either, sporting a 12-foot ceiling.
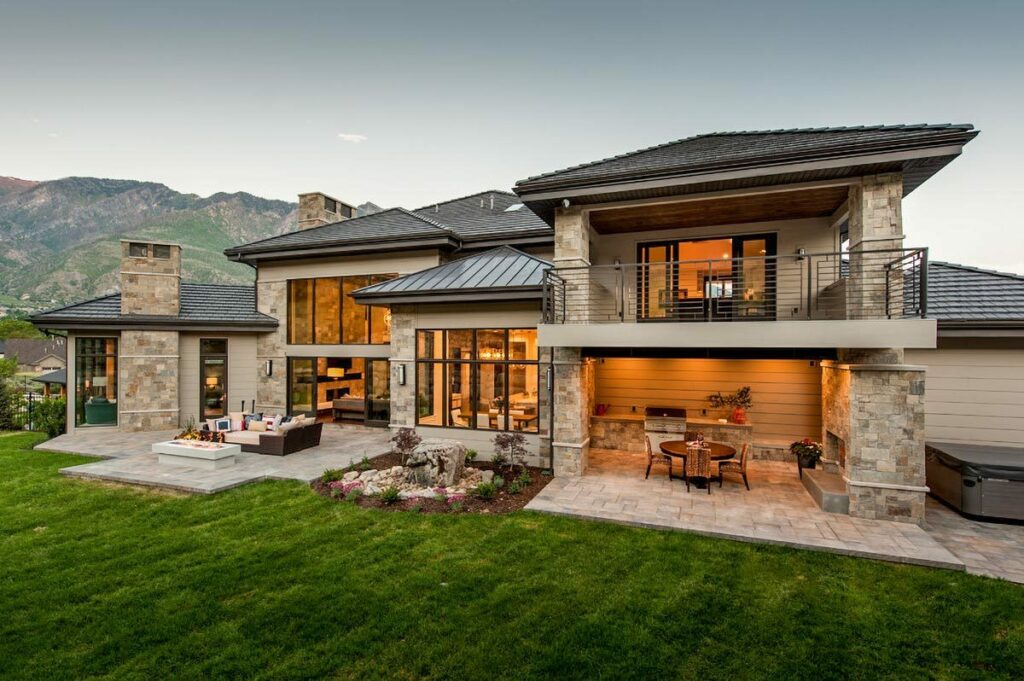
Think of the dinner parties, the dance-offs, the absolute marvel of space and comfort!
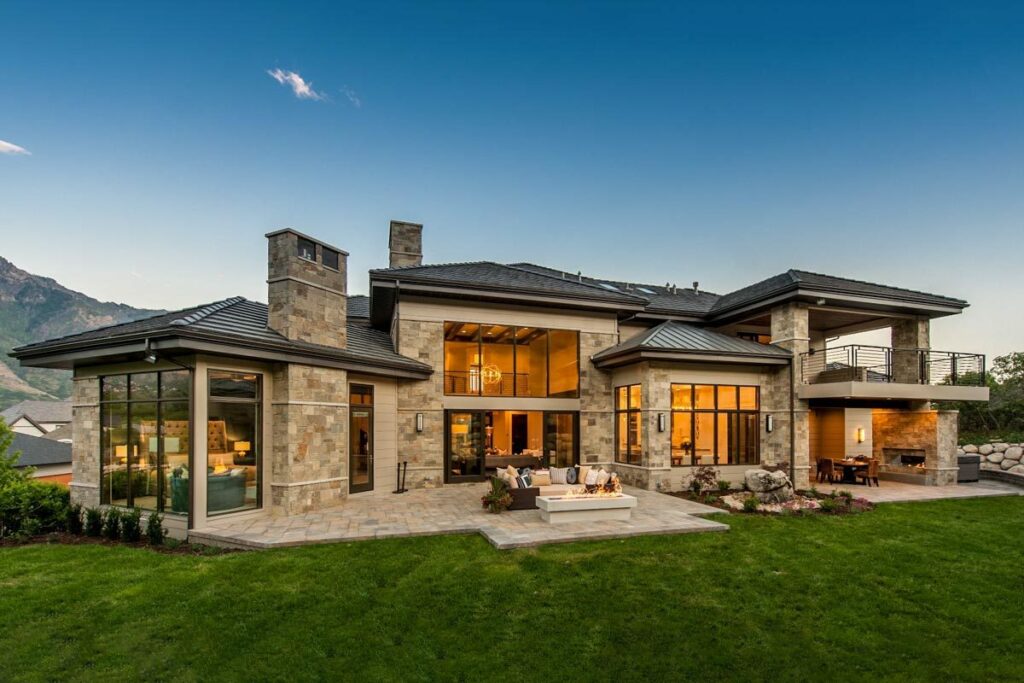
But wait, there’s more. We can’t forget about the oversized walk-in pantry. Ever played hide and seek in a pantry? No? Well, now’s your chance!
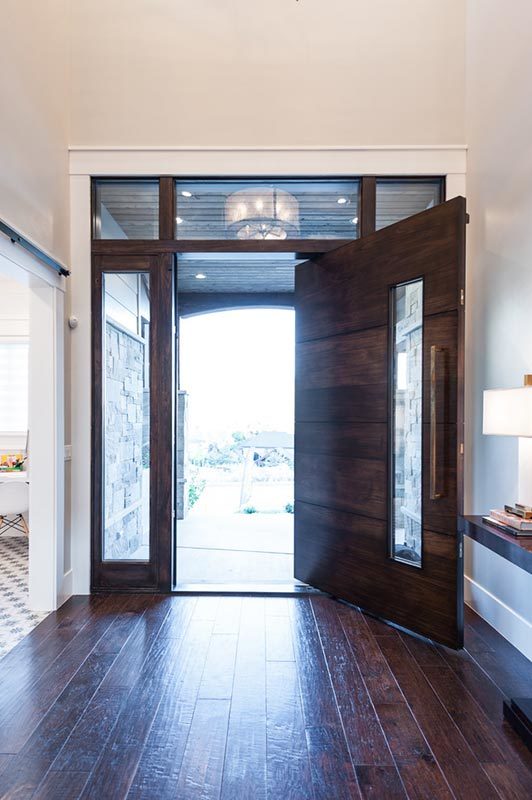
Venture off the foyer, and a den awaits you. Perfect for those Zoom meetings or just a cozy reading nook. But here’s where things get spicy: the master suite.
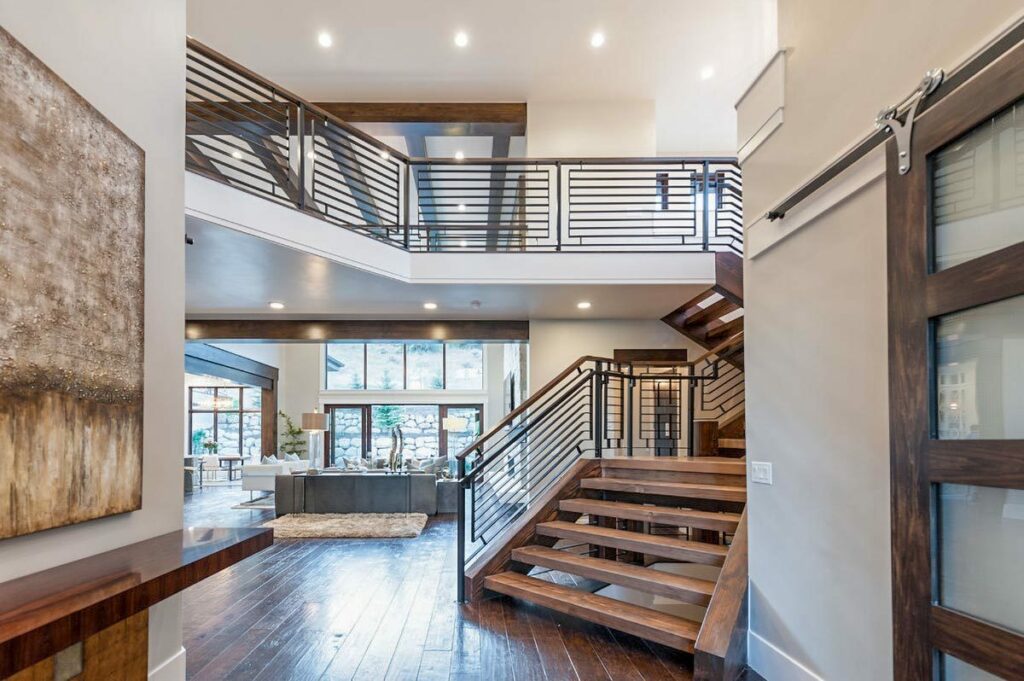
With a fireplace to snuggle up next to, a tray ceiling that adds an elegant touch, and a 5-piece bath that’s almost like a personal spa, it’s a haven of luxury.
Related House Plans
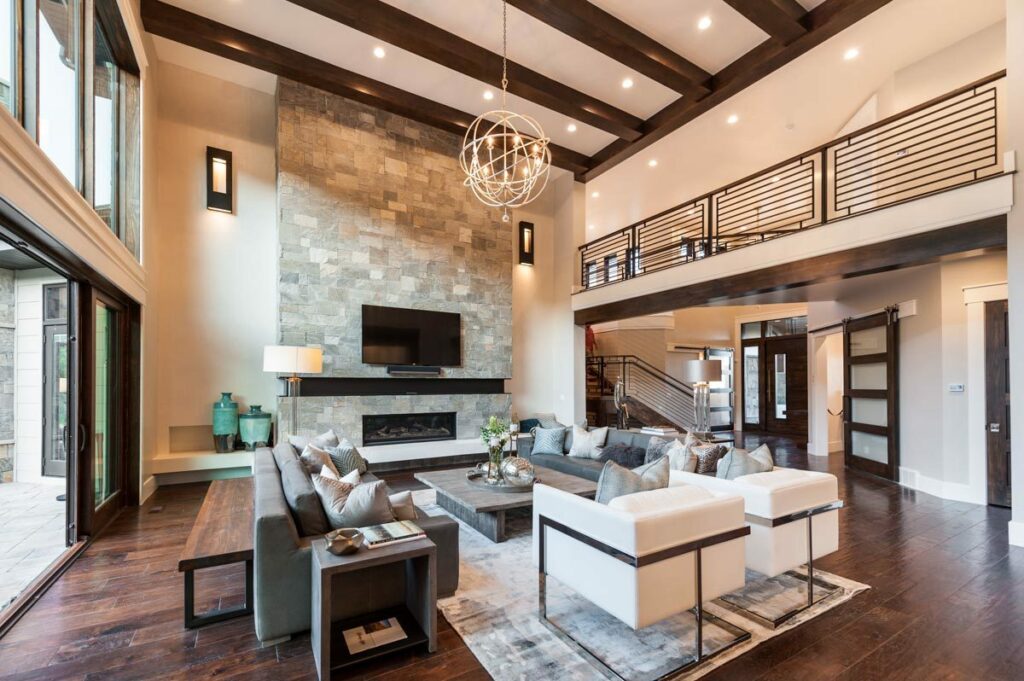
The walk-in closet? Let’s just say you’ll need to up your shopping game to fill it.
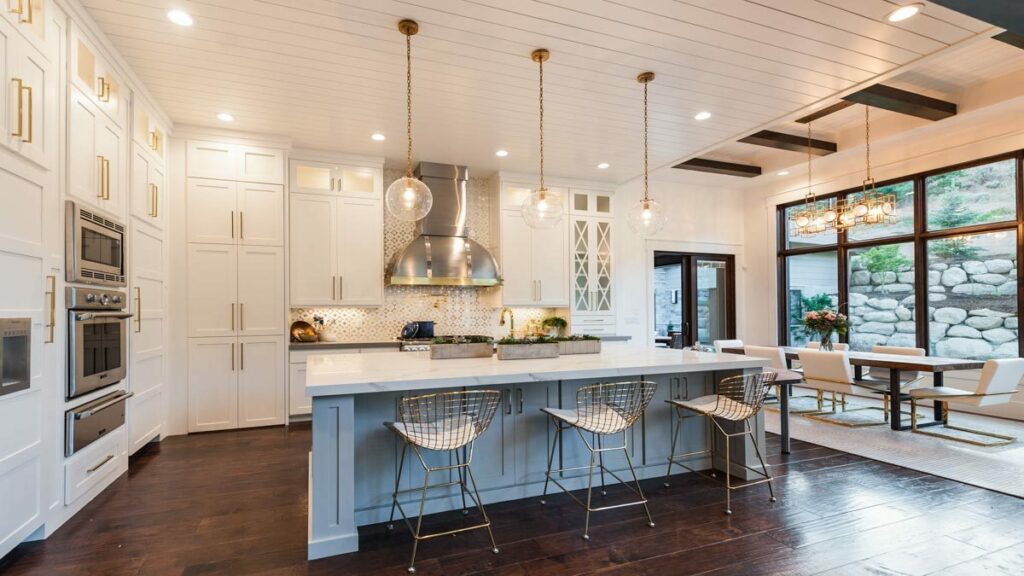
Dream of al fresco dining? This home’s expansive patio and covered porch are designed just for that.
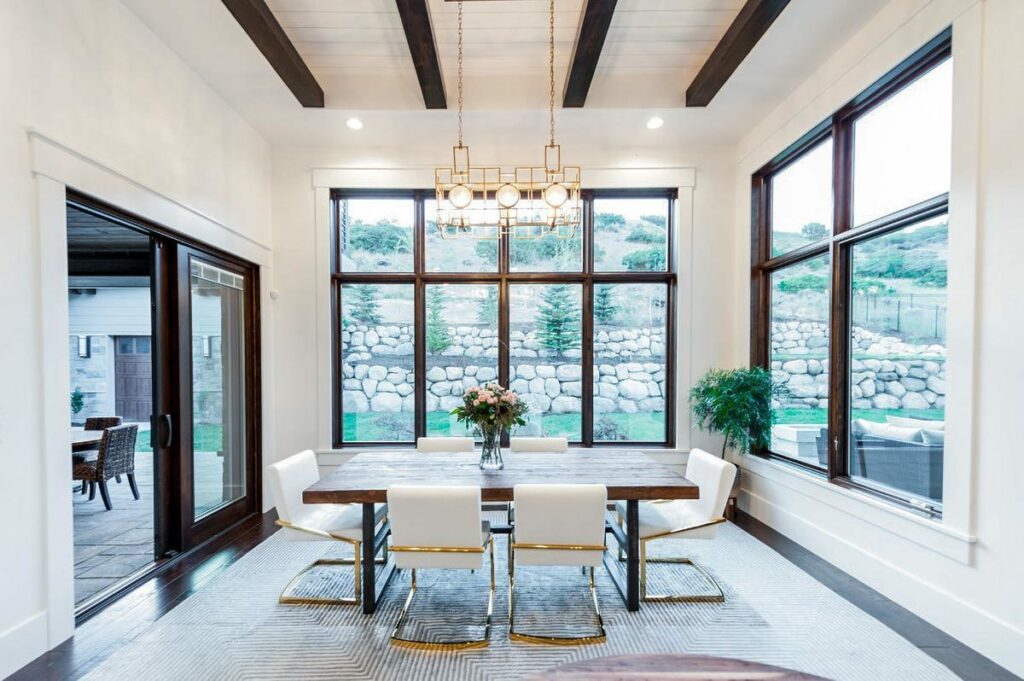
Equipped with a fireplace and barbecue, it’s the ultimate spot for those summer cookouts. Maybe add in some marshmallow roasting in winter? Count me in!
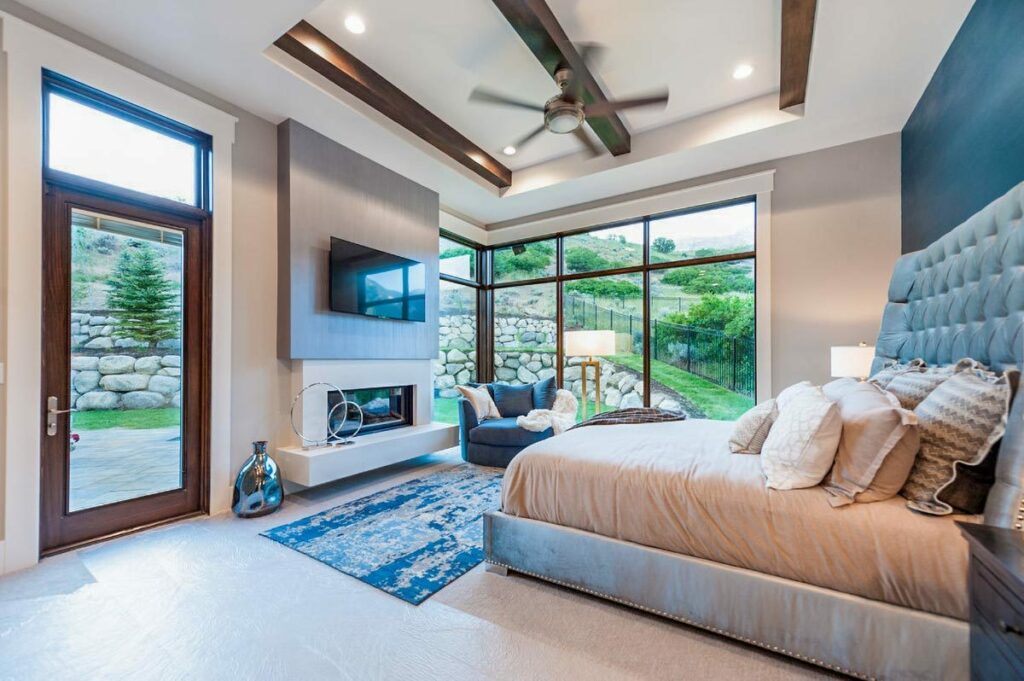
Head upstairs and you’re greeted by two bedrooms, perfect for siblings or, let’s be real, a midnight pillow fight. Sharing is caring, and these rooms share a Jack-and-Jill bath.
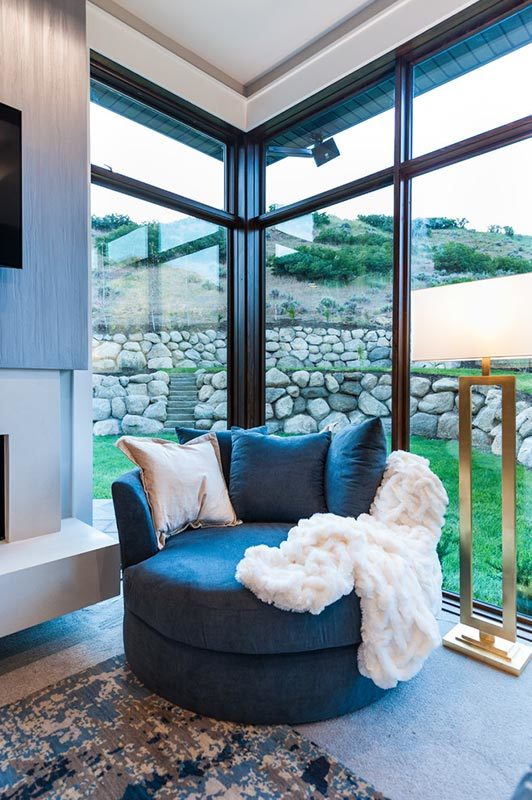
The bonus? A vaulted room with an 11’6″ ceiling, leading out to a covered deck. Game room, art studio, or perhaps the world’s fanciest storage room? The possibilities are endless!
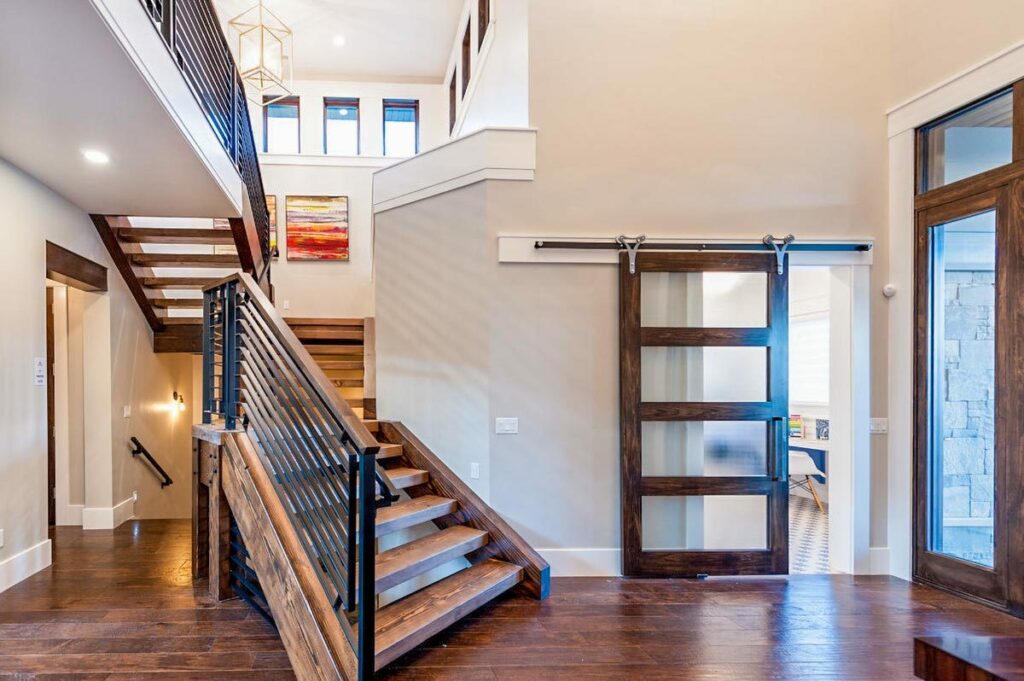
Now, if you’ve ever wanted to impress those picky relatives (you know the ones), the lower level is your ace.
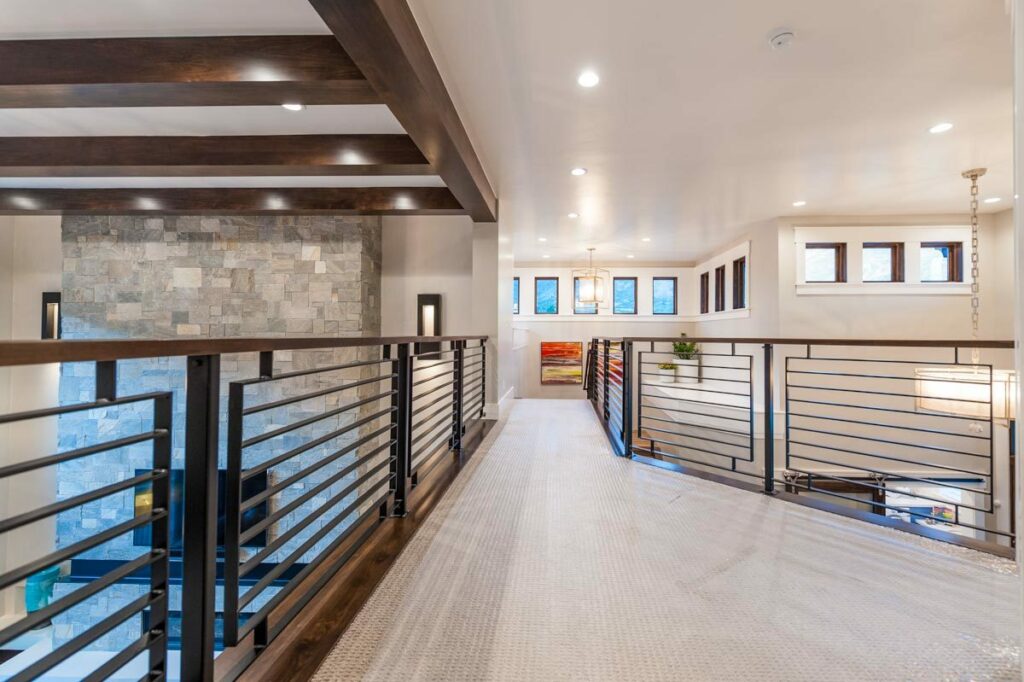
A guest or in-law suite equipped with a full bath, walk-in closet, and a kitchen is bound to leave them speechless. Add to that a rec room, large family room, and an exercise room, and you might just find them extending their stay. Don’t say I didn’t warn you!
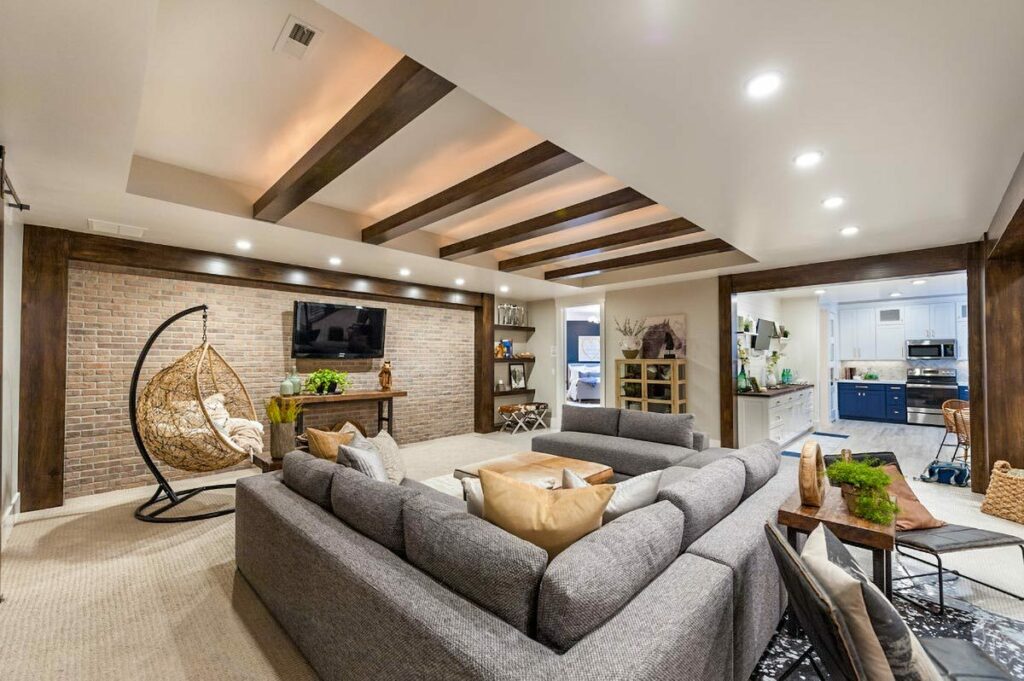
To wrap it up, a massive shoutout to the unsung hero: the 5-car garage. For the motor enthusiasts, the collectors, or those who simply can’t decide which car matches their outfit for the day.
From top-tier luxury to utmost practicality, this spacious 3-level home plan has everything. Whether you’re hosting grand parties, indulging in a quiet evening by the fireplace, or just playing a giant game of hide and seek, this house has got you covered.
So, dream big, live large, and always remember: It’s not just about the size of the home, but the memories you make in it. Cheers to finding your forever home!
Plan 290101IY
You May Also Like These House Plans:
Find More House Plans
By Bedrooms:
1 Bedroom • 2 Bedrooms • 3 Bedrooms • 4 Bedrooms • 5 Bedrooms • 6 Bedrooms • 7 Bedrooms • 8 Bedrooms • 9 Bedrooms • 10 Bedrooms
By Levels:
By Total Size:
Under 1,000 SF • 1,000 to 1,500 SF • 1,500 to 2,000 SF • 2,000 to 2,500 SF • 2,500 to 3,000 SF • 3,000 to 3,500 SF • 3,500 to 4,000 SF • 4,000 to 5,000 SF • 5,000 to 10,000 SF • 10,000 to 15,000 SF

