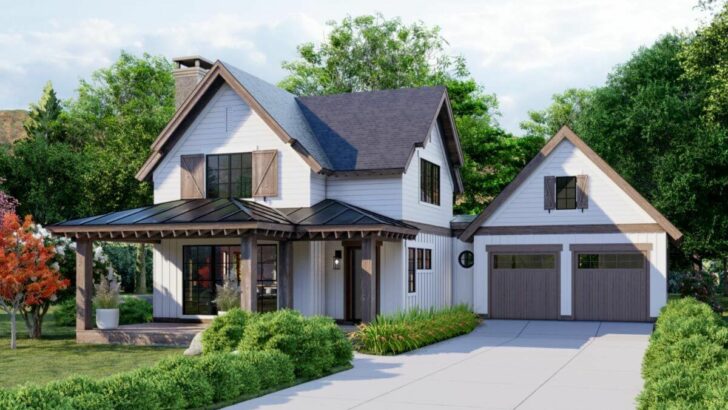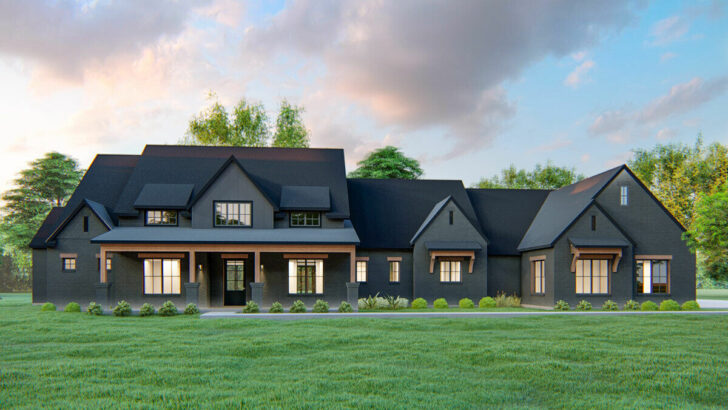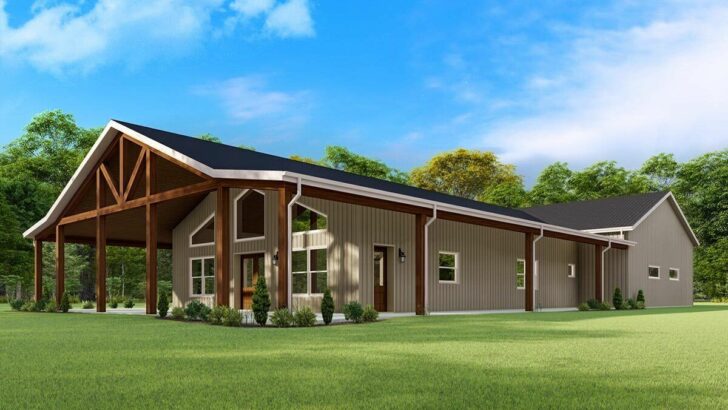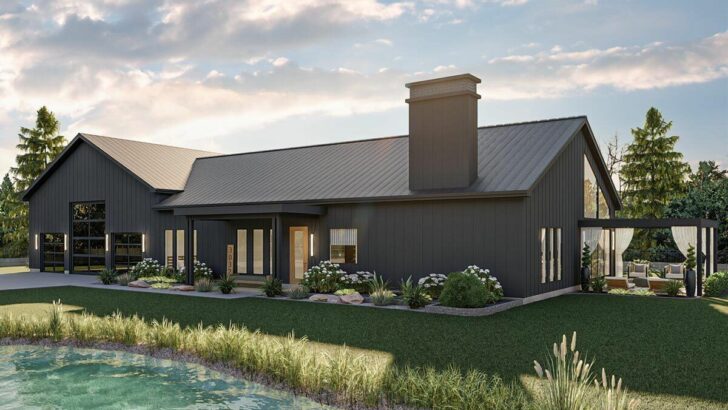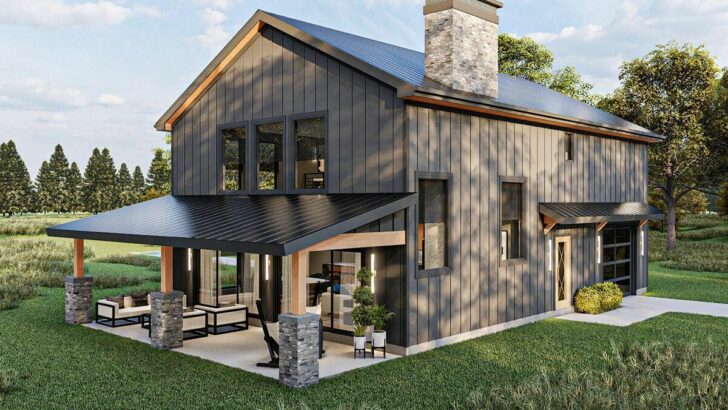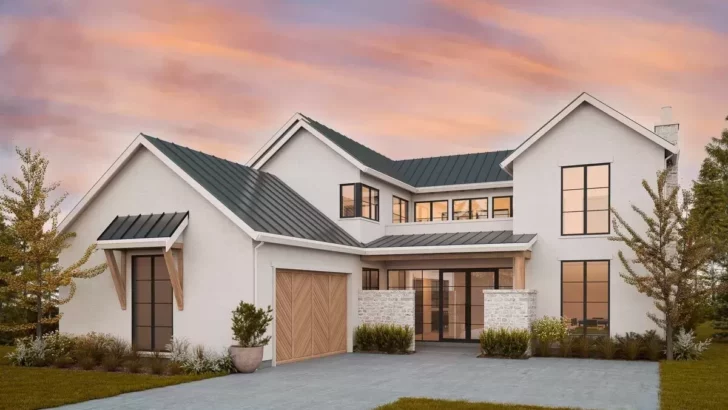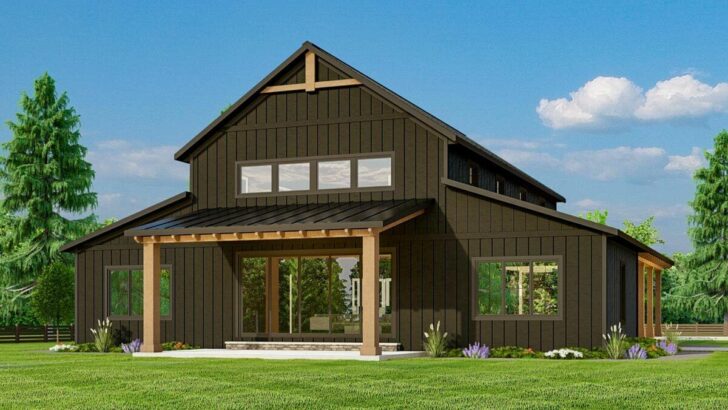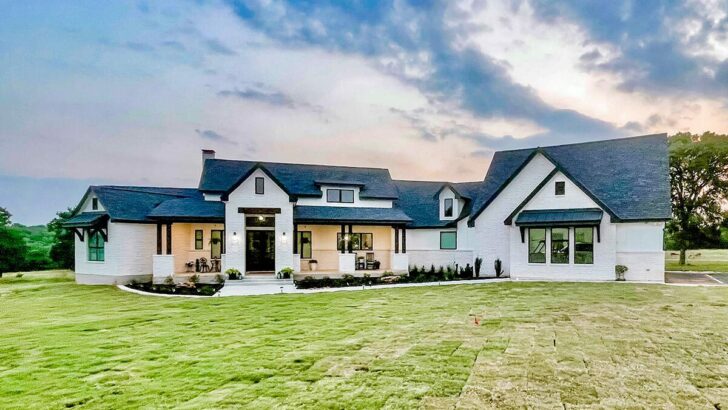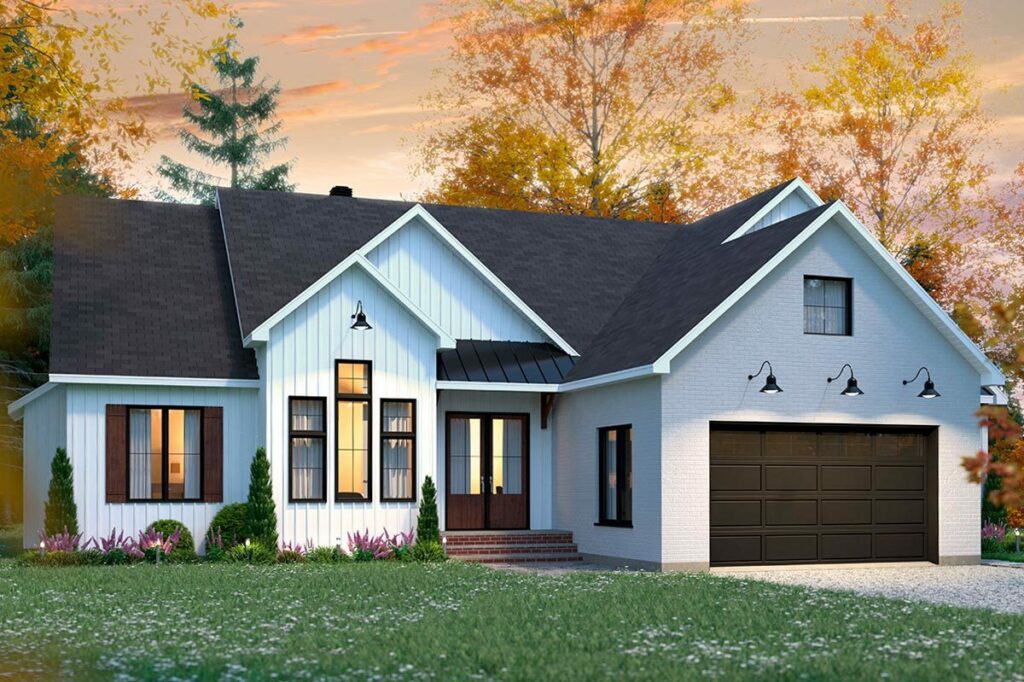
Specifications:
- 2,117 Sq Ft
- 3 – 4 Beds
- 2 – 3 Baths
- 1 Stories
- 2 Cars
In a world obsessed with open floor plans and minimalist designs, enters a house plan that’s a cut above the rest – a one-story, split bedroom New American house plan with a spacious 2-car garage.
This 2,117 square feet of architectural genius is not your average Joe of homes. It’s where modern design romances practicality, giving birth to a space that’s as aesthetically pleasing as it is functional.
Nestled between board and batten siding and brick, this abode is a tribute to every homebody’s fantasy. Let’s unravel the features that make this house plan a modern-day marvel, shall we?
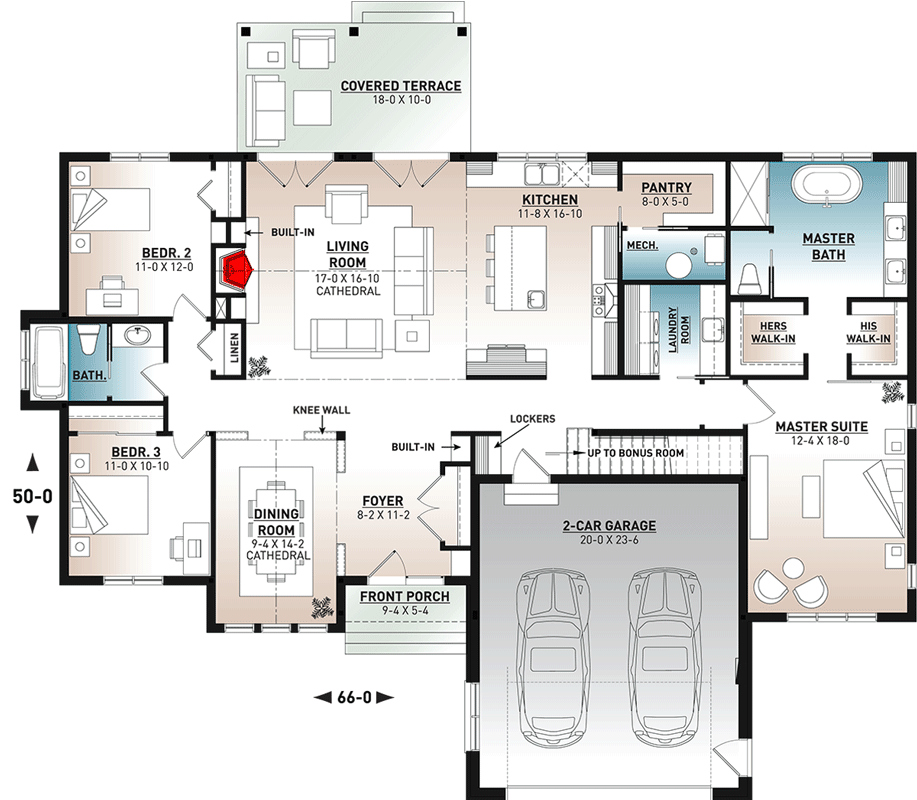
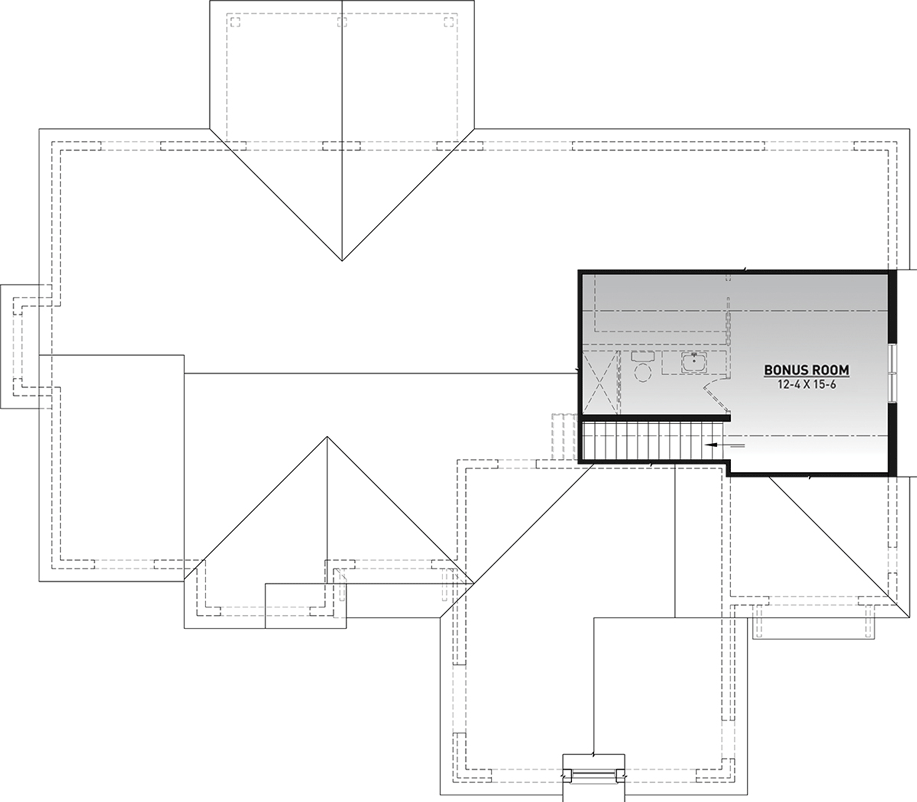
First off, the curb appeal of this domicile is like Ryan Gosling in a room full of Ryans (no offense to the Seacrests and Reynoldses).
Related House Plans
The marriage of board and batten siding with brick isn’t just eye-candy; it’s a long-lasting love affair that screams both modern and timeless.
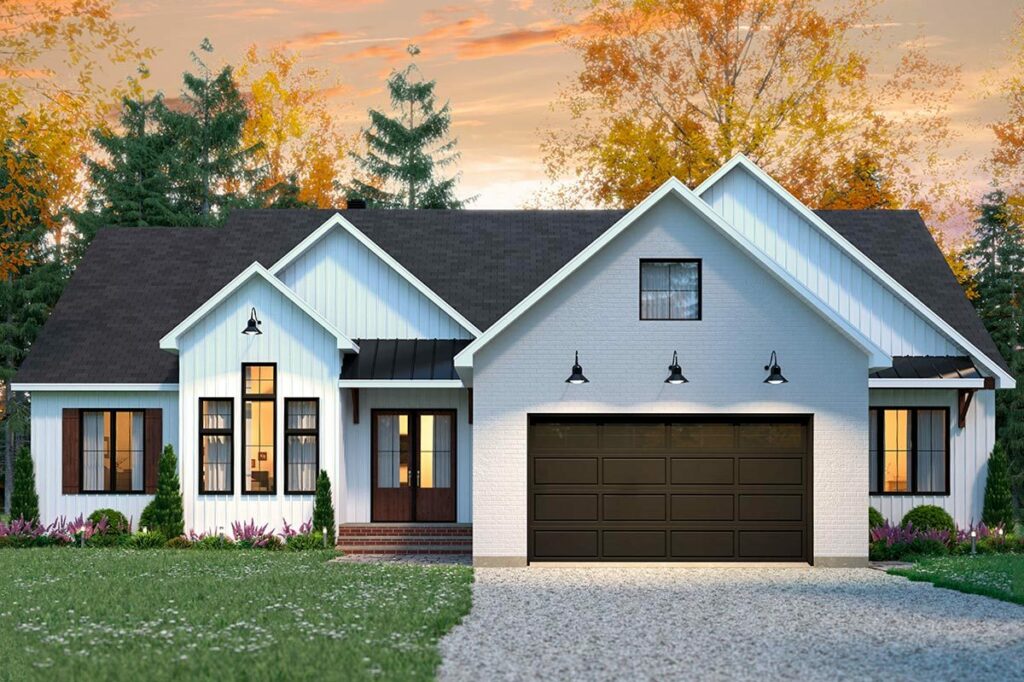
This design choice sets the tone for what awaits inside— a blend of the old and new world charms.
As your feet grace the entrance, the front-facing garage subtly waves hello from its offset position from the center.
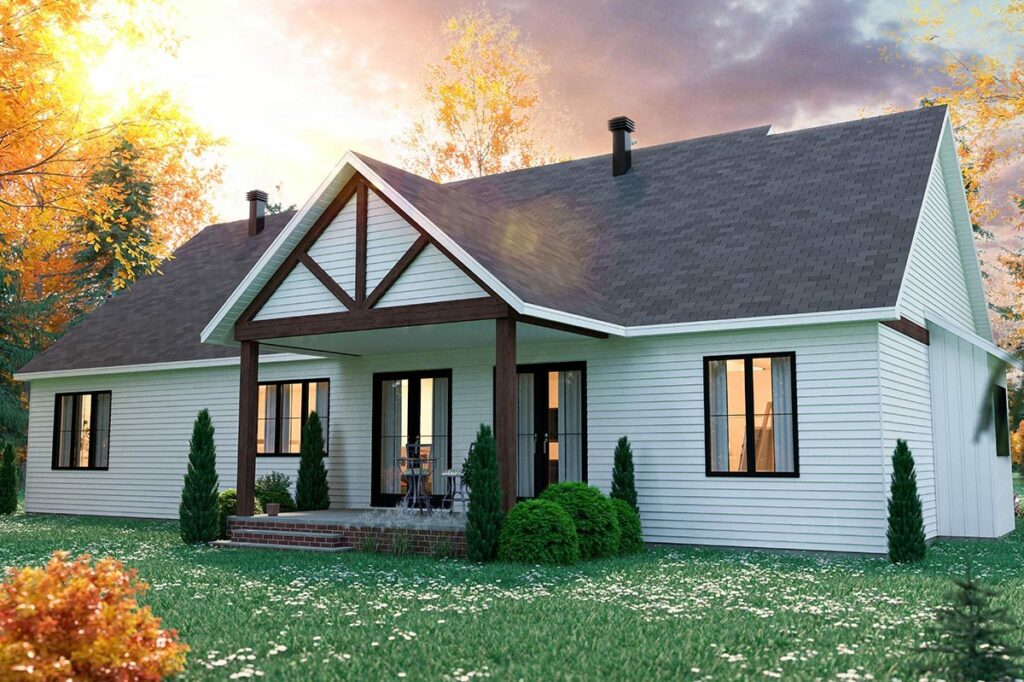
This isn’t just a quirky design choice; it’s a genius way to gift the master suite with a slice of solitude, by keeping it tucked away from the active areas of the house. Privacy for the win!
The allure doesn’t stop at the entrance. As you venture further, you’re greeted by vaulted ceilings in both the dining and living rooms – an architectural gesture that gives these spaces a touch of grandiosity without being too boastful.
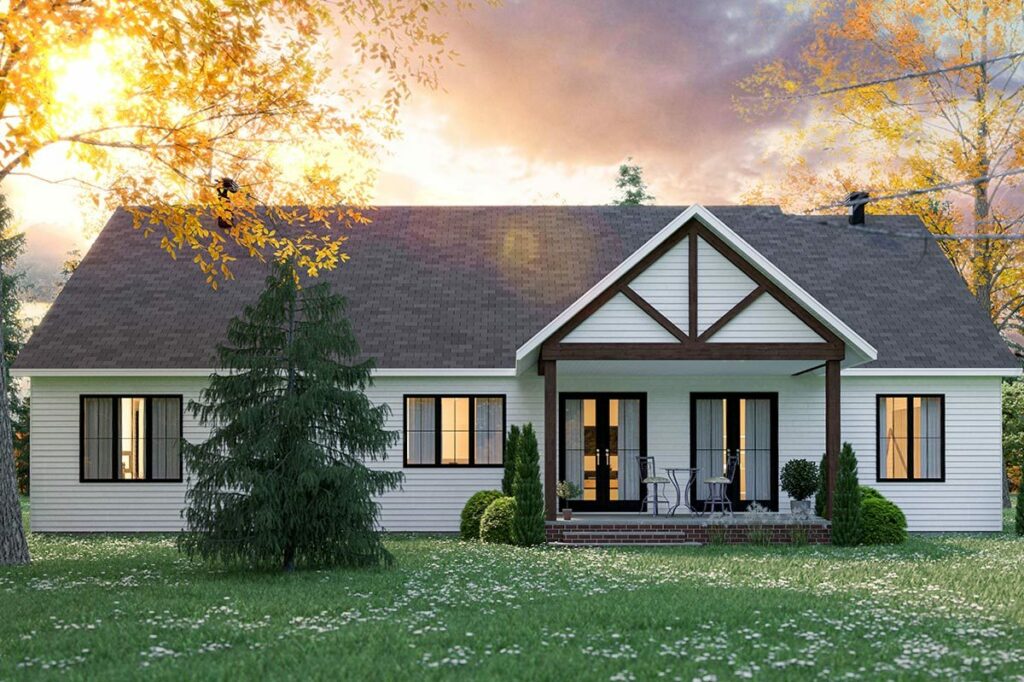
Meanwhile, the knee walls are not shy about defining the dining room space, while playing a part in creating an open floor plan that is as welcoming as grandma’s fresh baked cookies.
Speaking of cookies, the heart of the home – the kitchen, is nothing short of a dream. With an island that seats three, this kitchen invites you to relish your breakfast while enjoying the morning sun peeping through the windows.
Related House Plans
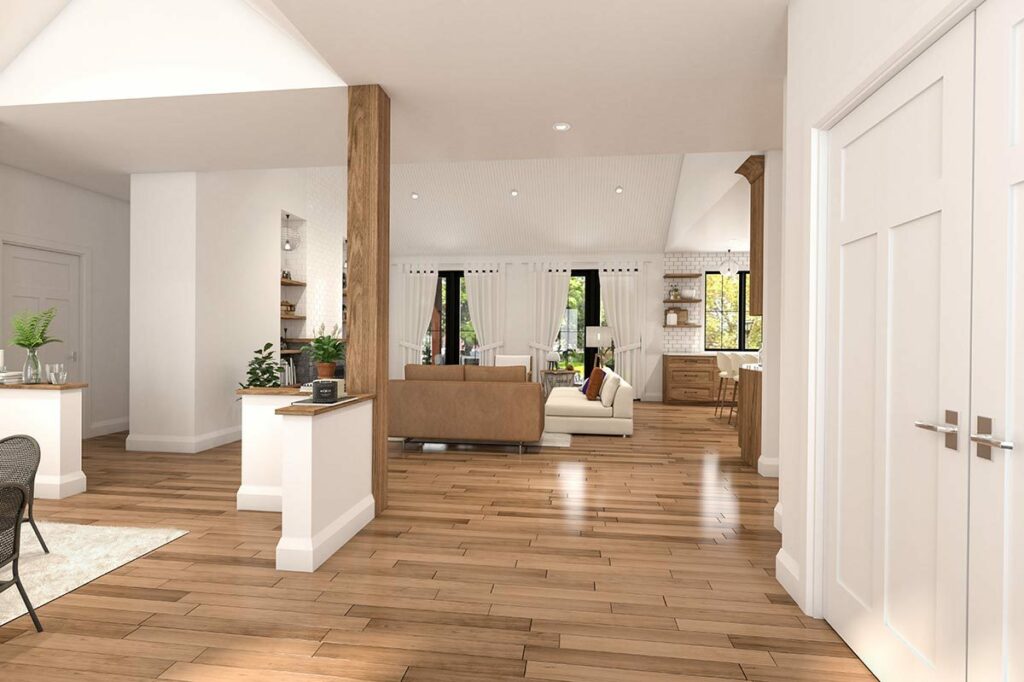
Oh, and for the culinary aficionados with a penchant for stocking up on every possible ingredient, the large walk-in pantry is like a treasure chest. Trust me, you can hoard enough to survive an apocalypse or merely host a spontaneous feast for your near and dear ones.
Now, let’s talk about the pièce de résistance – the master suite. This is where privacy meets luxury.
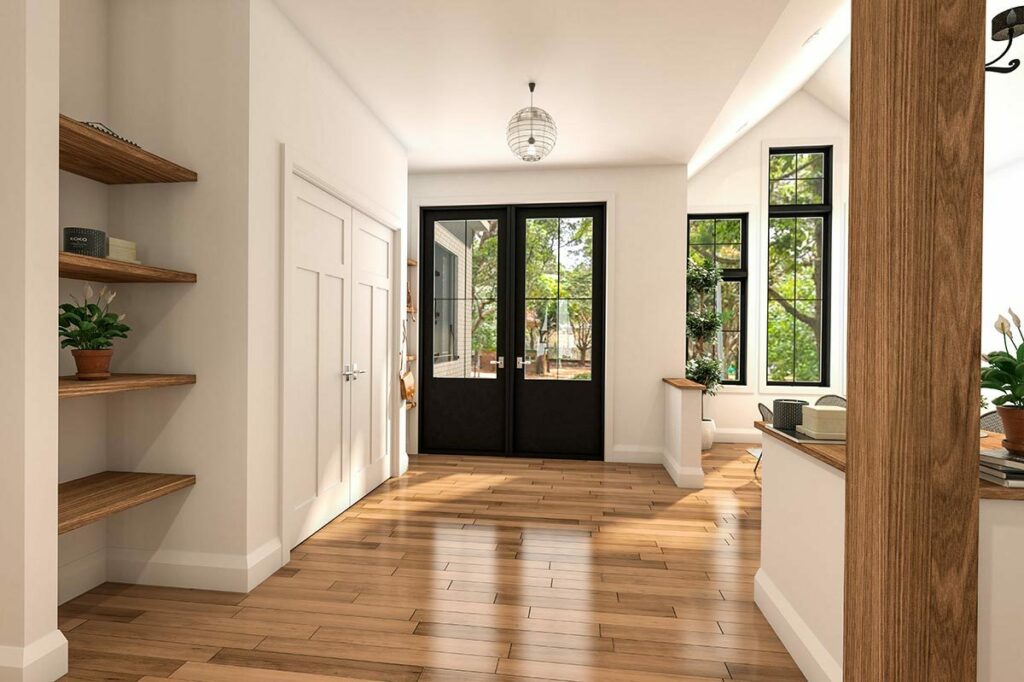
The two walk-in closets separated from the bedroom by a rustic sliding barn door isn’t just about providing space; it’s about delivering style with functionality. The master suite is a sanctuary where you can escape the daily grind and enjoy moments of tranquility.
On the flip side of the home, two cozy bedrooms share a well-appointed bath, showcasing that privacy and shared spaces can indeed coexist harmoniously. It’s like having your cake and eating it too, minus the crumbs!
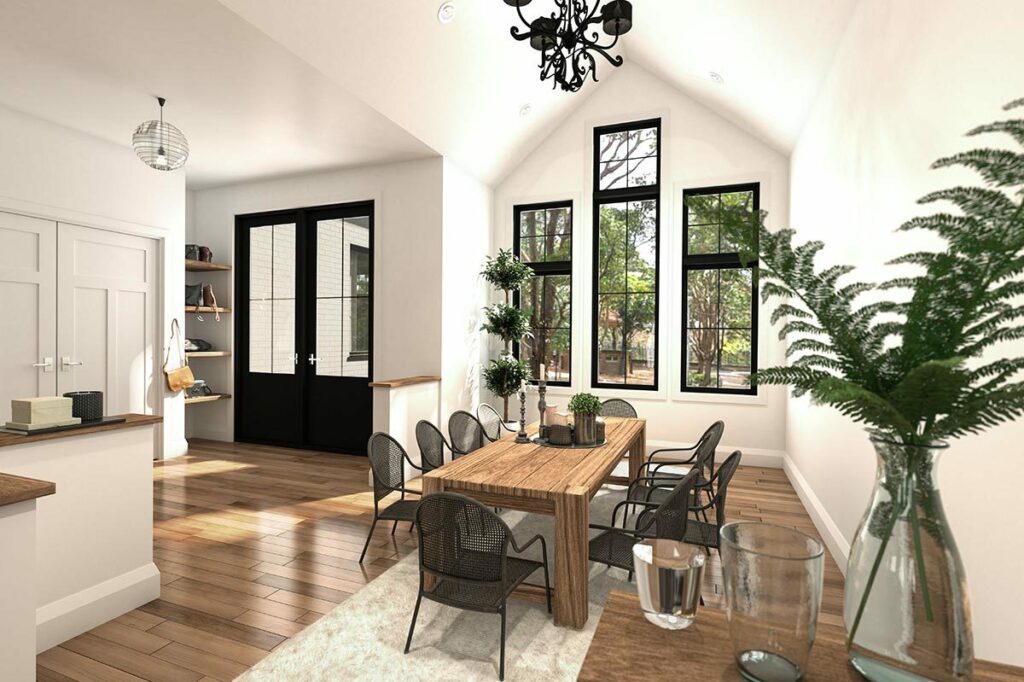
As if the interiors didn’t sweep you off your feet, the back of the house gracefully leads you to a covered porch accessed by two sets of elegant French doors.
This porch isn’t just a porch; it’s your gateway to enjoying lazy Sunday brunches or starry nights with a glass of wine in hand.
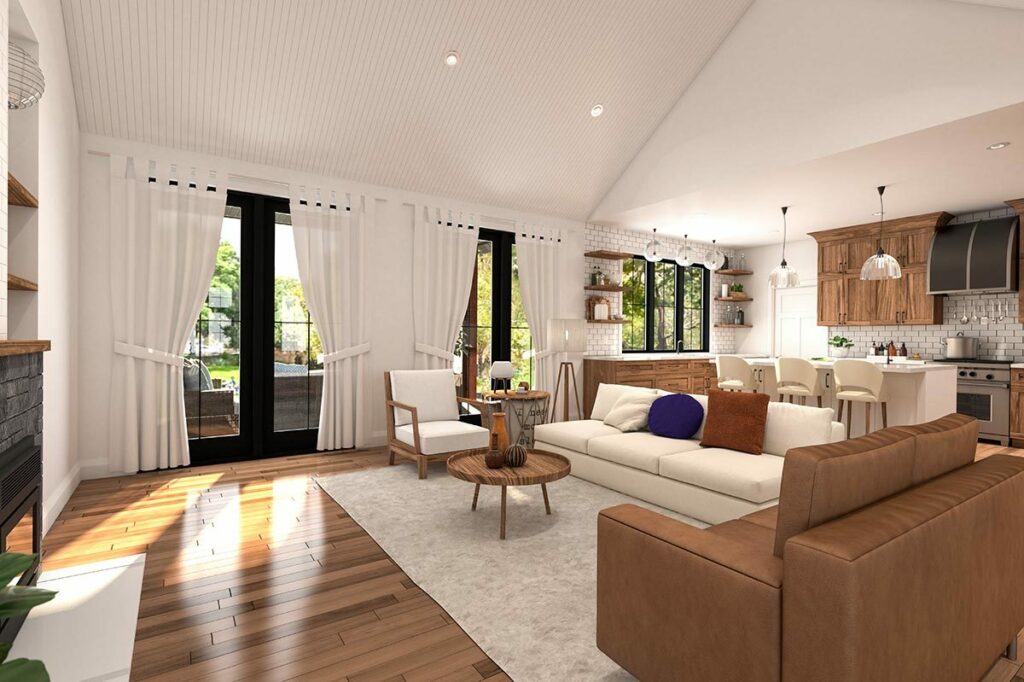
What makes this house plan a standout is the delicate balance it strikes between private and communal spaces.
Every room, every design choice seems to acknowledge and respect your need for both solitude and social interactions. It’s not just a house; it’s a well-thought-out habitat that caters to the diverse needs of modern living.
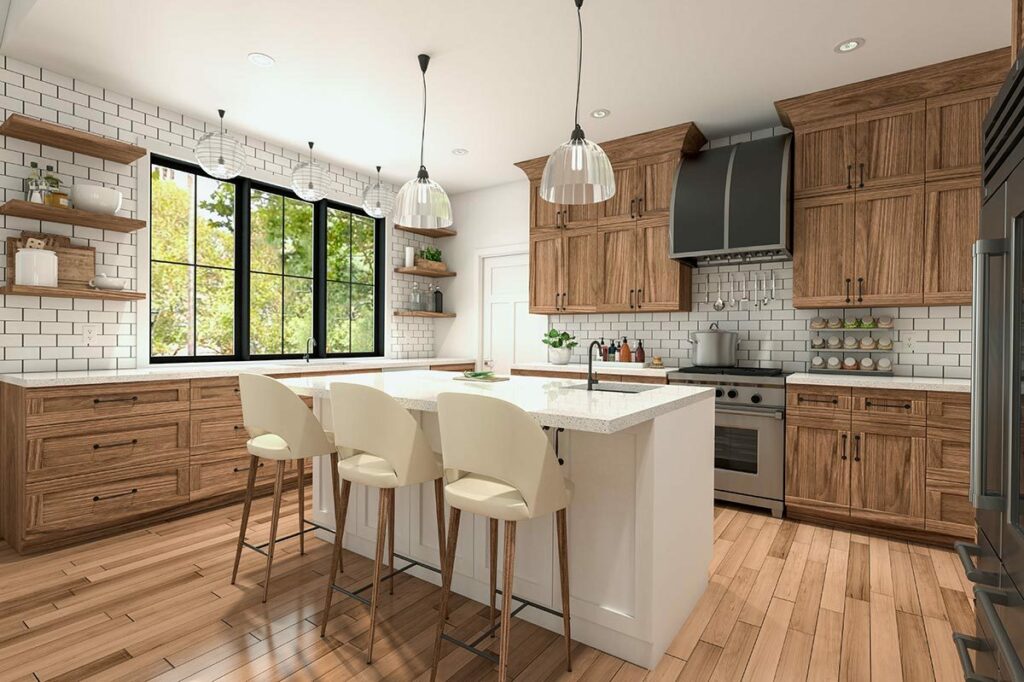
The split bedroom New American house plan with a 2-car garage isn’t about going with the flow; it’s about creating a flow that goes with you.
The design subtly communicates that a home should be a reflection of one’s lifestyle and not the other way around. This is not just a dwelling, but a statement of living life on your own terms, with a dash of elegance and a sprinkle of practicality.
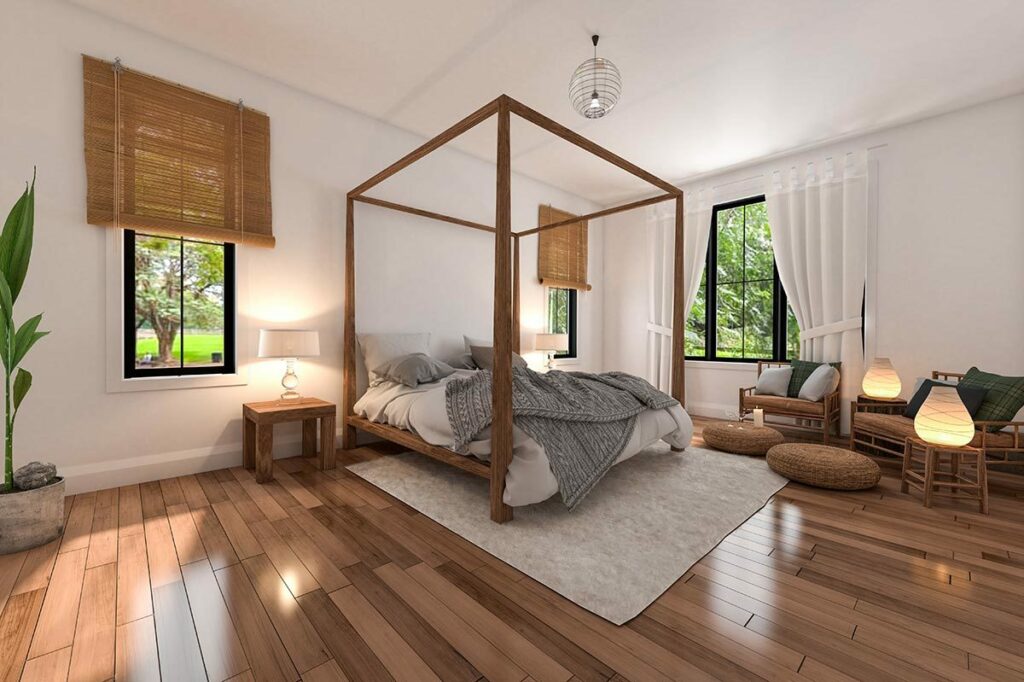
So, if you’re in the hunt for a place where your heart can find comfort, your eyes can feast on beauty, and your car can snugly fit without a fuss, this New American house plan is where your search happily ends.
And remember, a good house plan is like a good recipe; it sets the foundation for the memories you’ll create in the spaces you inhabit, and this one is surely a recipe for a happy, hearty home.
You May Also Like These House Plans:
Find More House Plans
By Bedrooms:
1 Bedroom • 2 Bedrooms • 3 Bedrooms • 4 Bedrooms • 5 Bedrooms • 6 Bedrooms • 7 Bedrooms • 8 Bedrooms • 9 Bedrooms • 10 Bedrooms
By Levels:
By Total Size:
Under 1,000 SF • 1,000 to 1,500 SF • 1,500 to 2,000 SF • 2,000 to 2,500 SF • 2,500 to 3,000 SF • 3,000 to 3,500 SF • 3,500 to 4,000 SF • 4,000 to 5,000 SF • 5,000 to 10,000 SF • 10,000 to 15,000 SF

