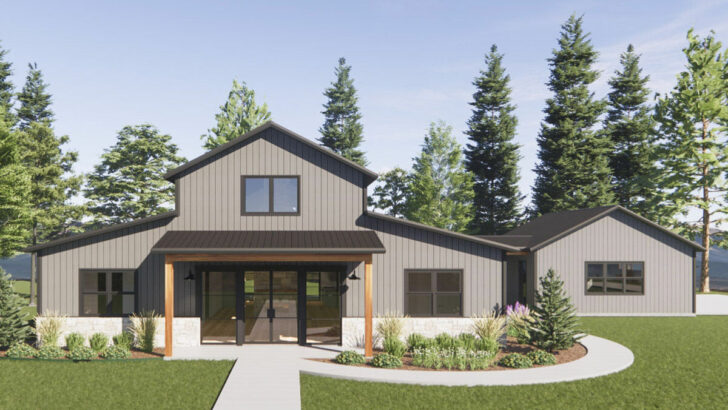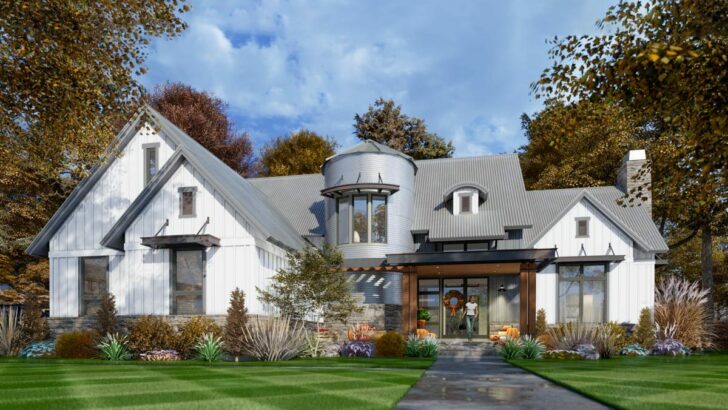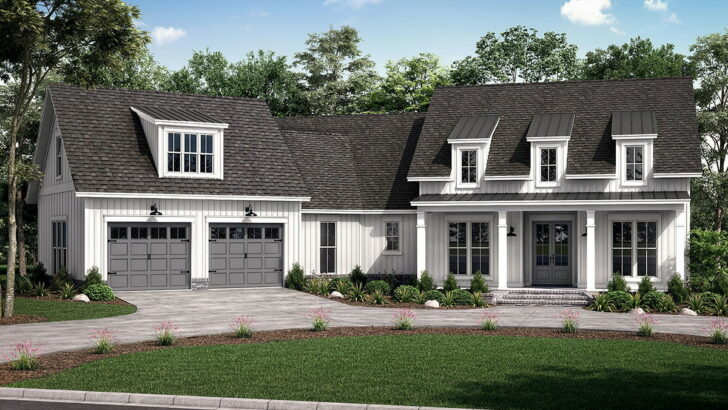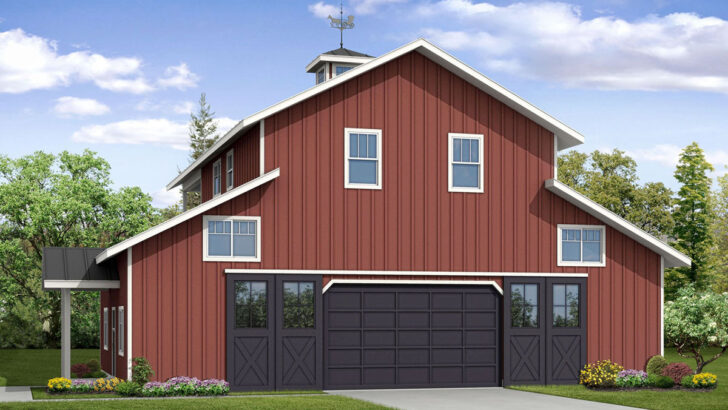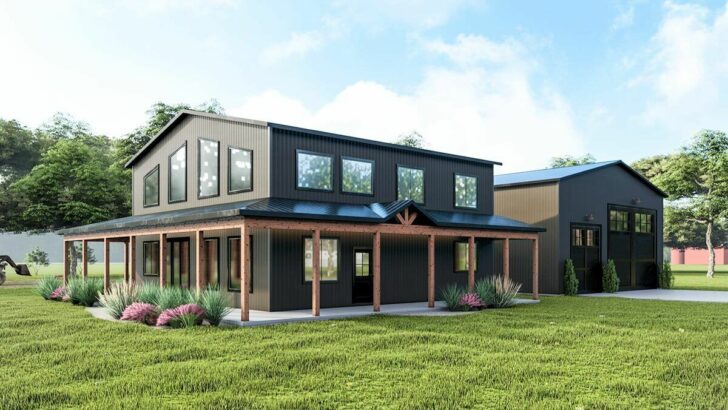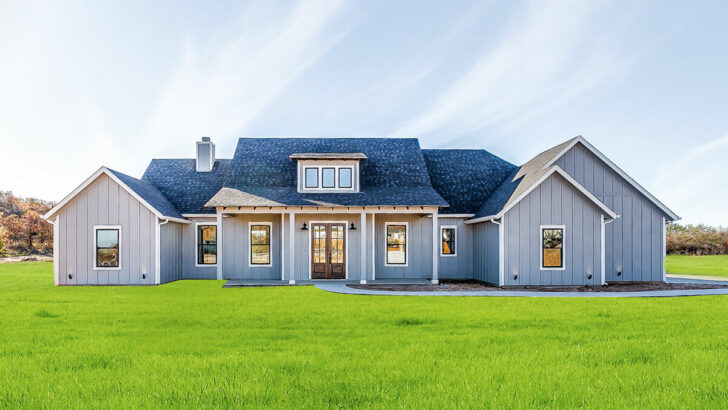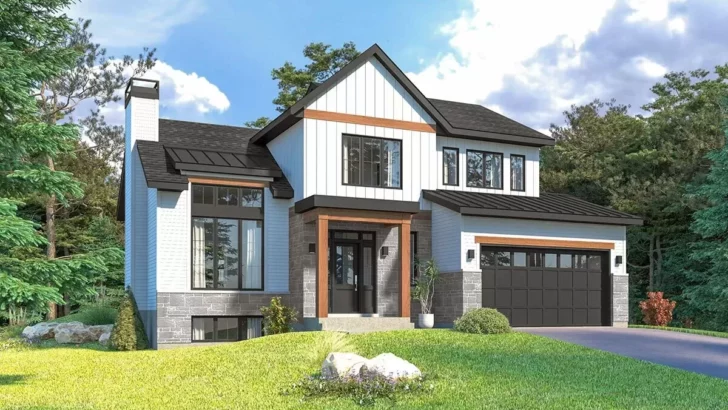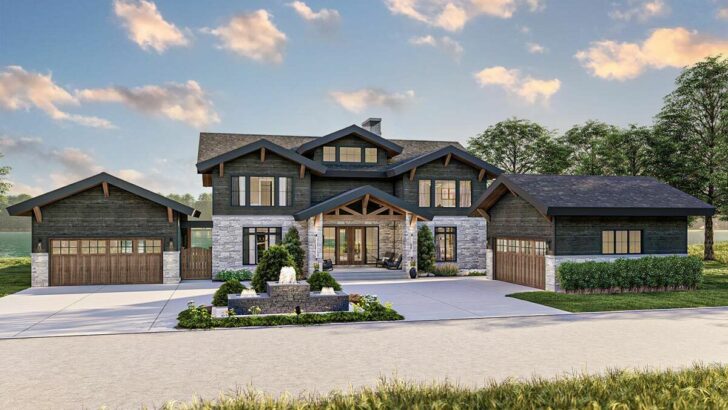
Specifications:
- 2,086 Sq Ft
- 3 – 4 Beds
- 2 – 3 Baths
- 1 – 2 Stories
- 2 Cars
Just picture this: a cozy, versatile 3-bed home that seamlessly marries style with functionality, all neatly wrapped in a stunning exterior of clapboard siding, board, batten, shingles, and brick.
Dive with me into the delightful nooks and crannies of a house plan that’s not just a shelter but a warm embrace of future memories, roomy spaces, and potential expansions.


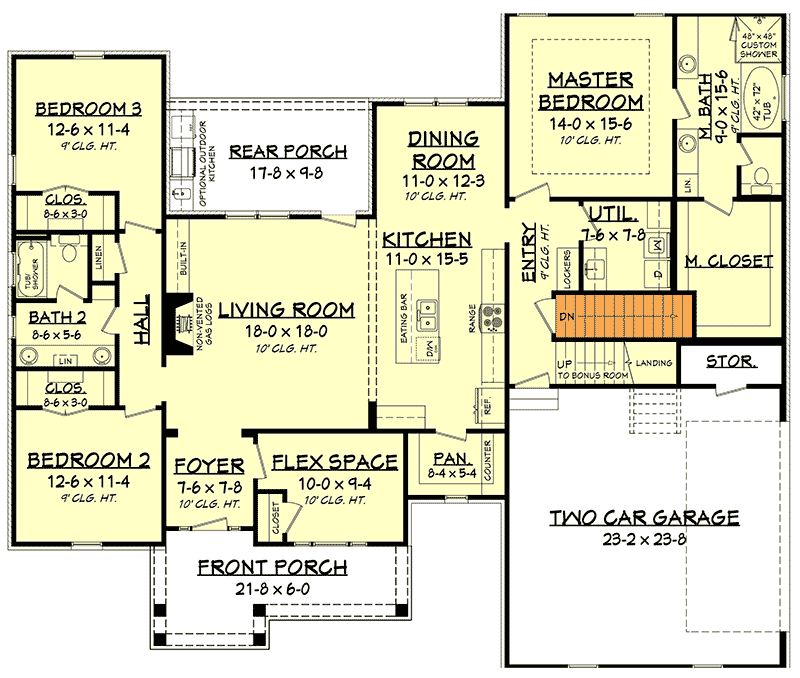
Our journey begins at the threshold of a marvelous exterior. Oh, this isn’t just about walls and roofs, my friend! The mixture of clapboard siding, board and batten, shingles, and that rustic brick isn’t merely a combination.

It’s a symphony, each material playing its unique tune to create an ensemble of textures and colors that provide not just a pleasing aesthetic but a hearty welcome each time you amble up the driveway. It’s a literal hug from your home, saying, “Hey, welcome back! Kick off your shoes and stay awhile!”
Related House Plans

The foyer does not merely greet; it unfolds a lavish, 10’ ceiling embrace, whispering promises of the elegant openness that flows into a living area where each piece of furniture and decor doesn’t just sit, but converses in an airy dialogue.

To the right, a flex room winks cheekily, whispering opportunities of a secluded study where future bestsellers might be penned or a snazzy den for that enviable wine collection. Oh, the tales and memories these walls will hold, nurturing your hobbies and dreams with a subtle yet sturdy embrace!

Ah, the kitchen! A place where salads witness secret midnight snack raids and coffee brews alongside morning musings.

With a sprawling island providing ample workspace and that casual seating inviting spontaneous chats, the kitchen becomes more than a cooking space – it’s where life simmers and memories are seasoned to perfection.

Can you visualize peering through to the living room, the fireplace crackling with warmth, as laughter bubbles from the dining room? It’s not a scene; it’s a forever mood in a space so organically interwoven. And let’s not forget the walk-in pantry, safeguarding secret snacks and treasured treats!

Stepping out back, a porch generously offers not merely an outdoor space but an adventurous leap into alfresco possibilities. Imagine summer barbecues or a tranquil morning with a book, all with an optional outdoor kitchen that whispers of fiery pizzas and sizzling stories under the starlit sky.

It’s not just a porch; it’s a ticket to countless sunsets, chilly evenings wrapped in warm blankets, and endless tales spun amidst the wafting scent of grilled delights.
Related House Plans

Slipping into the bedroom wing, we embrace a layout where tranquility reigns supreme in a split design, ensuring every soft snore and dream-whisper stays intimately within its own sacred space.

The master suite doesn’t just offer a room but envelops you into a serene cocoon, with a spacious walk-in closet and an elegantly poised 10’ tray ceiling. On the opposite side, two more snug bedrooms, sharing tales and a bath, weave a tapestry of privacy and cozy encounters.

And just when you thought we were done, a surprise awaits by the garage entrance – hello, stairs to a bonus room! A space where possibilities are as expansive as the imaginations that will inhabit it.

A game room, an art studio, or perhaps an enchanting guest suite with its own bath, this bonus room isn’t merely square footage; it’s a canvas yet to be painted with vibrant memories and explorations.

There’s an ineffable magic in a house that is not merely walls and roofs but a beautiful vessel that holds, nurtures, and witnesses countless moments, from the mundane to the monumental.

This 3-bed house plan isn’t just architectural prowess; it’s a stage, set and ready for the beautiful cacophony of life’s moments to play out in a melody that will echo through the hallways for generations to come.

May each room cradle your dreams, aspirations, and daily adventures with a warmth that sings the sweetest lullaby of ‘home’.

So, when shall we begin weaving your story into its foundations? Your dream dwelling awaits, ready to be infused with the mirth of your existence, adventures, and every pause in between.
Because, after all, a house isn’t just a space – it’s a deeply personal narrative waiting to be written. Let’s pen it down, shall we?
Plan 51780HZ
You May Also Like These House Plans:
Find More House Plans
By Bedrooms:
1 Bedroom • 2 Bedrooms • 3 Bedrooms • 4 Bedrooms • 5 Bedrooms • 6 Bedrooms • 7 Bedrooms • 8 Bedrooms • 9 Bedrooms • 10 Bedrooms
By Levels:
By Total Size:
Under 1,000 SF • 1,000 to 1,500 SF • 1,500 to 2,000 SF • 2,000 to 2,500 SF • 2,500 to 3,000 SF • 3,000 to 3,500 SF • 3,500 to 4,000 SF • 4,000 to 5,000 SF • 5,000 to 10,000 SF • 10,000 to 15,000 SF

