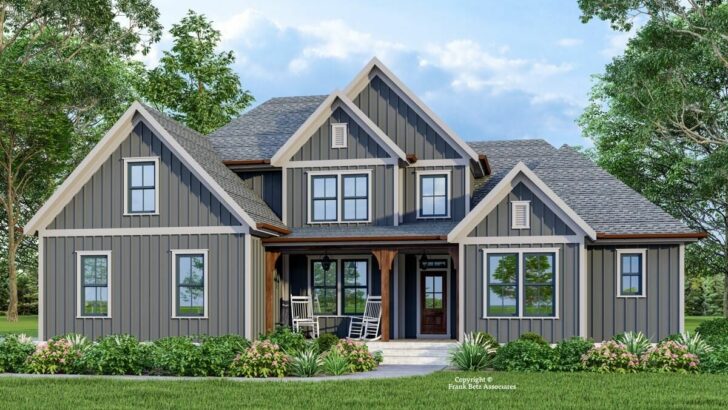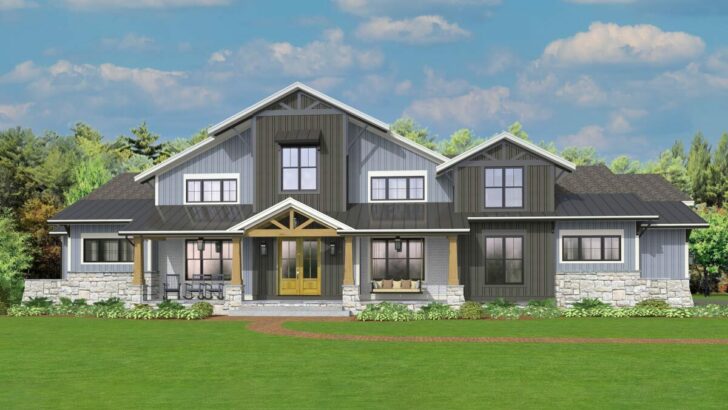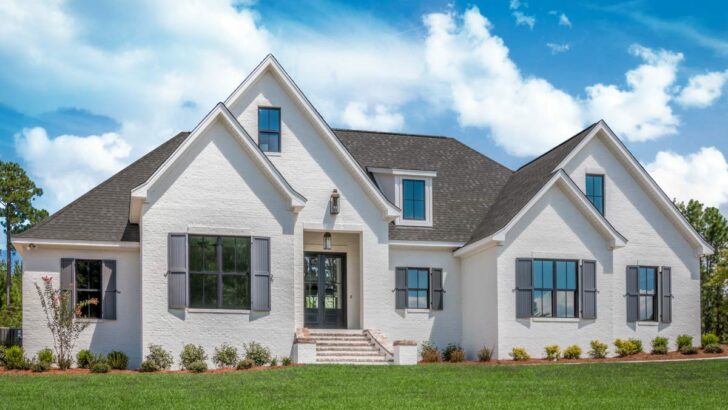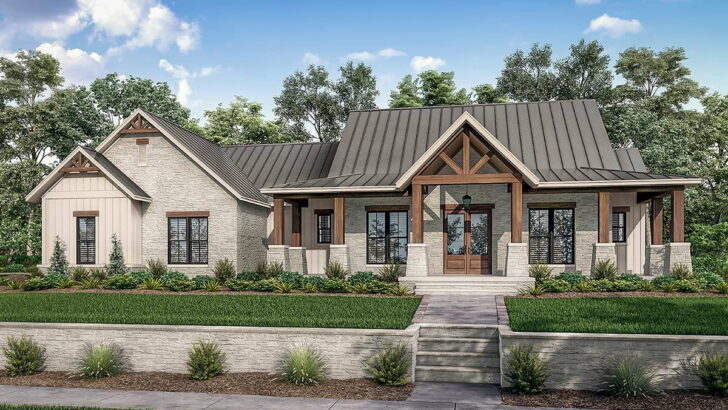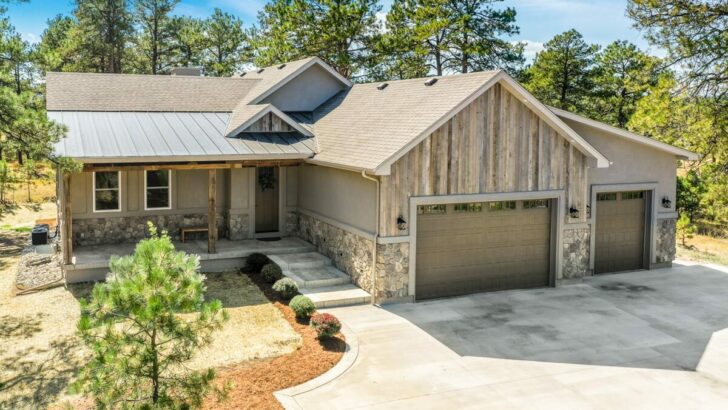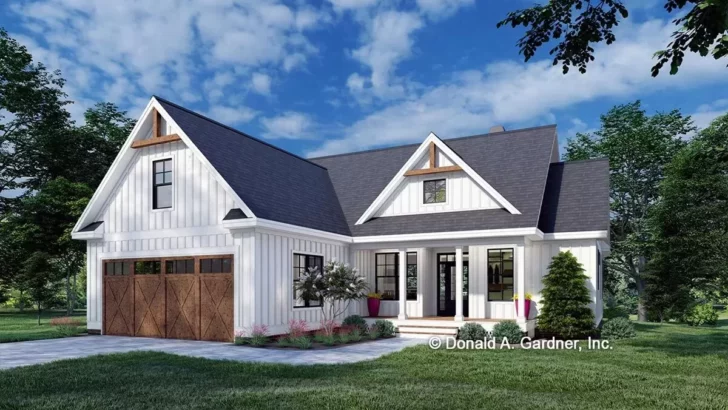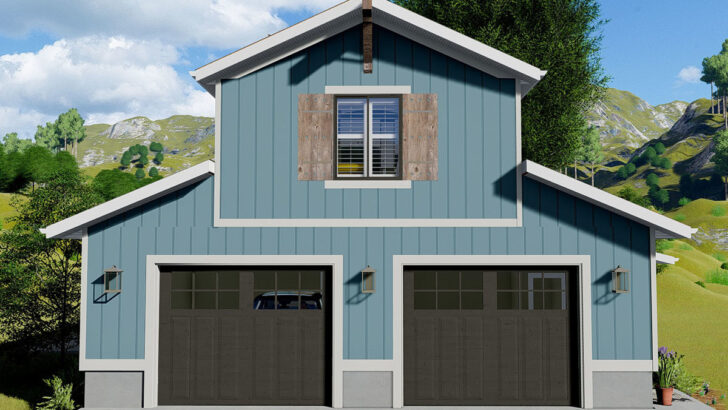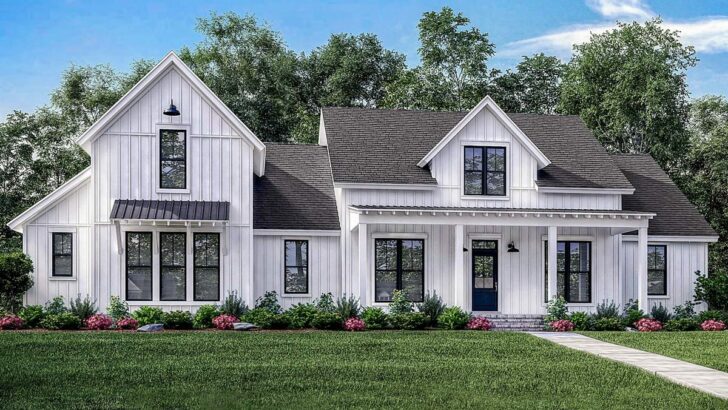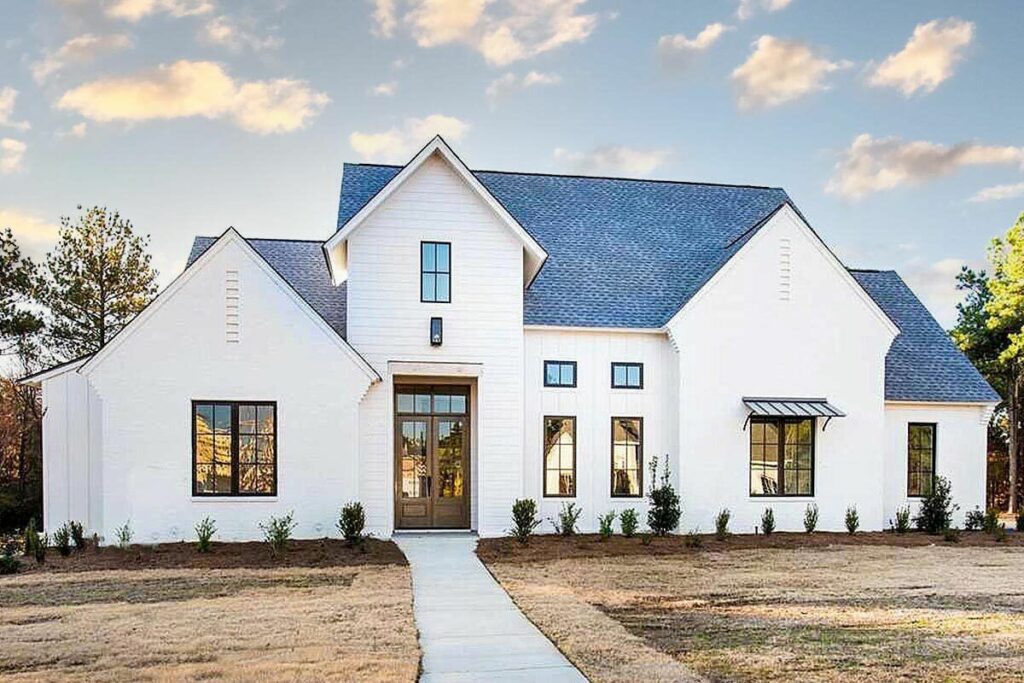
Specifications:
- 2,896 Sq Ft
- 4 – 5 Beds
- 3.5 – 4.5 Baths
- 1 – 2 Stories
- 3 Cars
Imagine a home that whispers of timeless elegance, yet shouts modern comfort.
A place where every corner tells a story, and each room invites you to make memories.
Welcome to the world of our Transitional Farmhouse Plan!
It’s not just a house; it’s the setting for your life’s next chapter, filled with laughter, warmth, and maybe a few spilled cups of coffee (because hey, life happens!).
Our Transitional Farmhouse spans a generous 2,896 square feet, offering an adaptable 4-5 bedroom layout, complete with 3.5-4.5 bathrooms.
It’s a two-story marvel, with enough garage space for three of your beloved vehicles (or that random collection of bikes and tools you swear you’ll use someday).
Related House Plans






First off, let’s talk about the 10′ high ceilings. They’re not just tall; they’re “Did I just step into a palace?” tall.
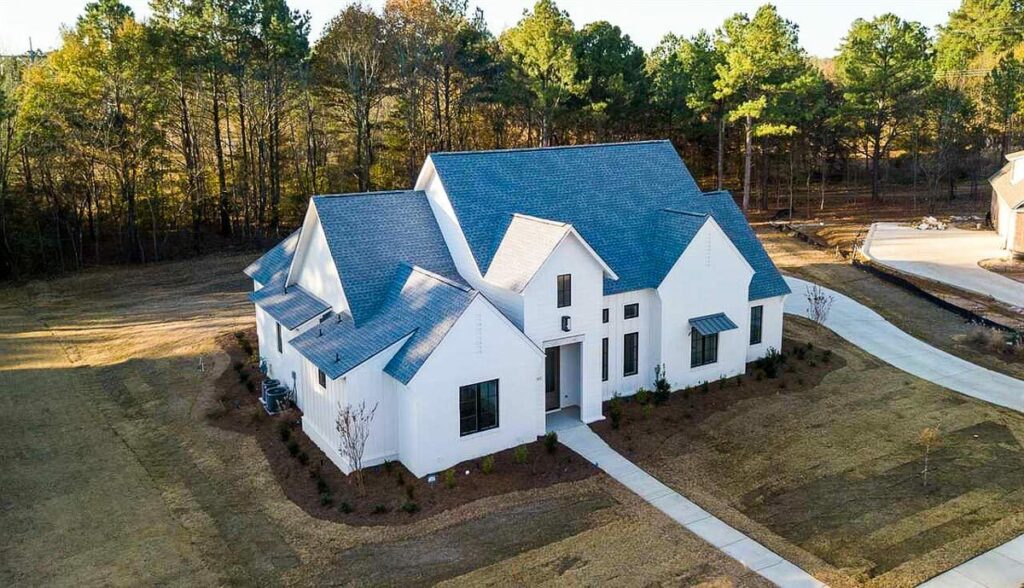
These ceilings don’t just add a sense of grandeur; they’re a blank canvas for your most extravagant chandelier dreams or, if you’re like me, a place to see how high your indoor drone can fly before you get in trouble.

The master suite is more than just a bedroom; it’s a weekend getaway minus the travel hassle.

The bathroom is almost as big as the bedroom itself, with a soaking tub that’s practically begging for bubble baths and a glass of wine.

And the walk-in closet? Let’s just say you might need a map to navigate it.
Related House Plans

There are two entrances, probably for those mornings when you can’t decide which side of the bed to get off from.

Bedrooms 3 and 4 are unique, each with its own private foyer entry – because why not make every trip to the room feel like a grand entrance?

Bedroom 2, meanwhile, is tucked away in its own cozy corner, perfect for the family member who enjoys a little extra solitude (or maybe just snores a bit too loudly).

The heart of this home is its open concept design. It’s not just a space; it’s where your life unfolds.

The flow from room to room is as smooth as that jazz playlist you love on Sunday mornings.
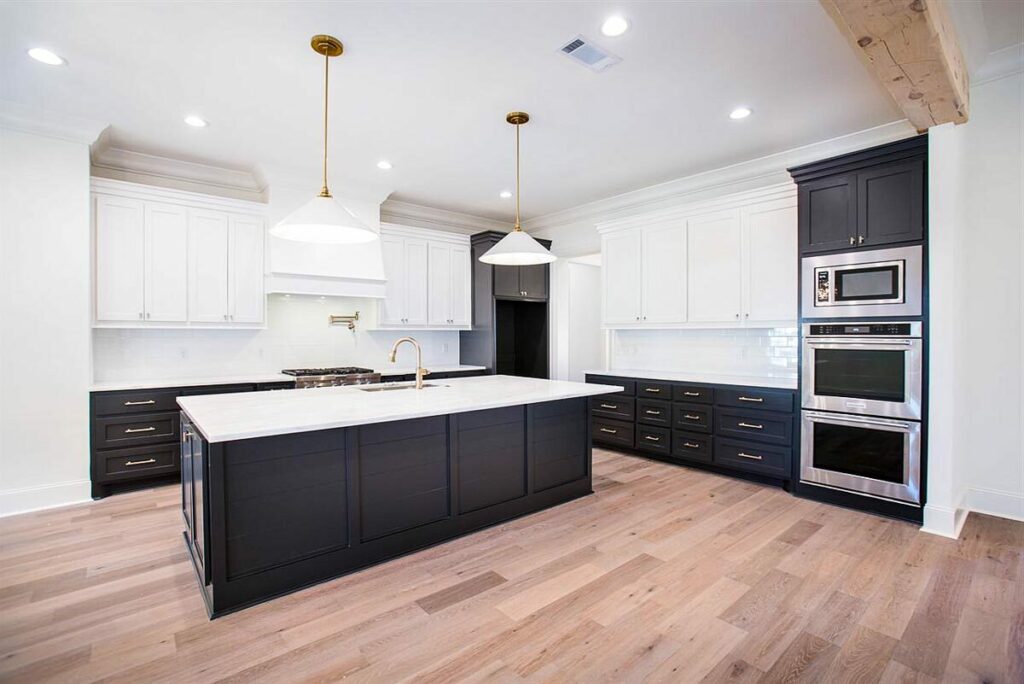
And the view? Each main living area opens up to a large rear covered porch, perfect for those evenings when you want to dine al fresco or just yell at squirrels in your backyard.
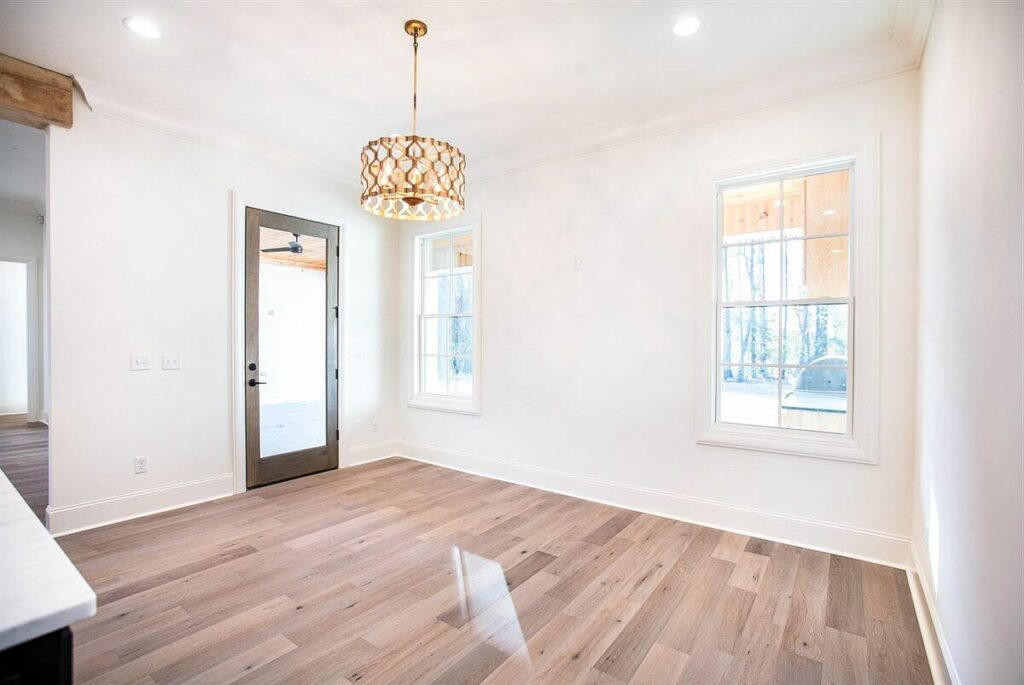
Upstairs, there’s a bonus room. Finish it, and voila, you’ve got an extra 342 square feet for maybe a fifth bedroom, a home office, or that hobby room you’ve been dreaming about.

It’s like finding an extra fry at the bottom of the bag – a delightful surprise that makes everything better.

This home is more than just its specs. It’s a blend of rustic charm and modern convenience.

It’s where farmhouse meets functionality, and where every corner is an Instagram-worthy backdrop (hashtag no filter needed).

From the outside, this house looks like it’s straight out of a magazine you browse at the dentist’s office.

Its transitional style marbles the classic farmhouse look with contemporary elements, creating a visual feast that’ll make your neighbors do a double-take (in a good way!).

The bathrooms in this house aren’t just rooms; they’re sanctuaries.

Picture this: soft lighting, beautiful fixtures, and maybe one of those showers with more nozzles than a car wash.
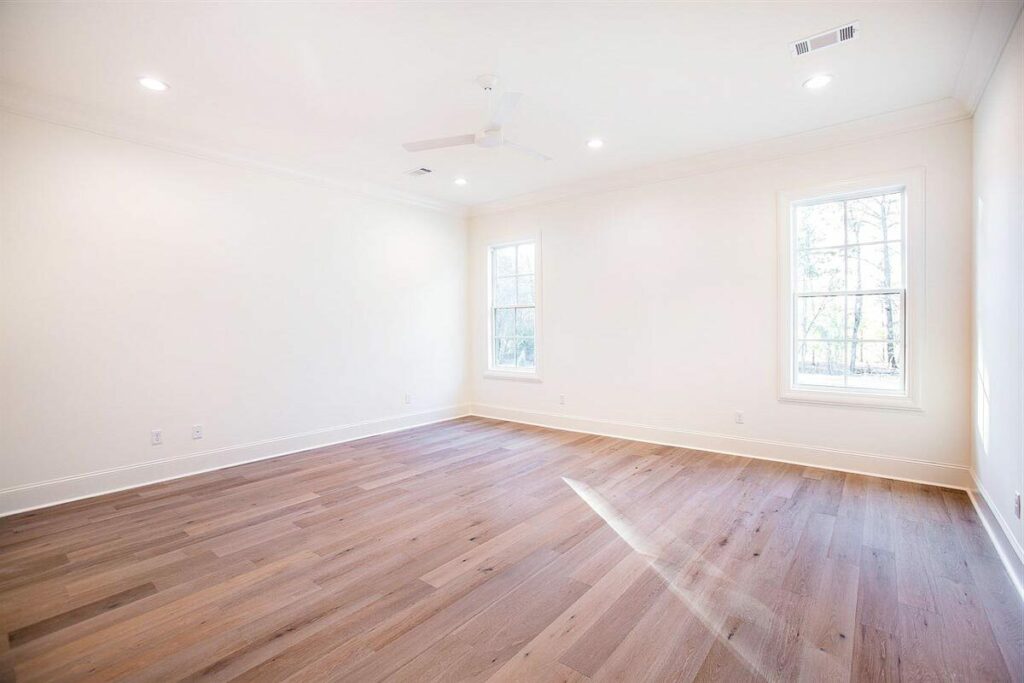
It’s like having a spa at home, minus the awkward small talk with the therapist.

The kitchen and living areas are where you’ll spend most of your waking hours, and for a good reason.

They’re designed for everything from pancake breakfasts to midnight snack raids.

It’s a space that’s as versatile as your grandma’s best recipe – it just works, no matter what you throw at it.

This Transitional Farmhouse Plan isn’t just a set of blueprints; it’s the first step towards your dream home.
It’s a place where every detail is a conversation starter, and every room is an invitation to relax, unwind, and be yourself.
So, if you’re looking for a house that feels like a hug every time you walk in, you’ve found your match.
Welcome home!
You May Also Like These House Plans:
Find More House Plans
By Bedrooms:
1 Bedroom • 2 Bedrooms • 3 Bedrooms • 4 Bedrooms • 5 Bedrooms • 6 Bedrooms • 7 Bedrooms • 8 Bedrooms • 9 Bedrooms • 10 Bedrooms
By Levels:
By Total Size:
Under 1,000 SF • 1,000 to 1,500 SF • 1,500 to 2,000 SF • 2,000 to 2,500 SF • 2,500 to 3,000 SF • 3,000 to 3,500 SF • 3,500 to 4,000 SF • 4,000 to 5,000 SF • 5,000 to 10,000 SF • 10,000 to 15,000 SF

