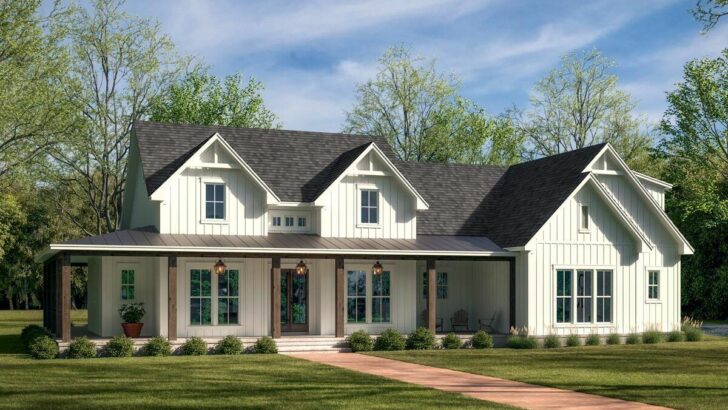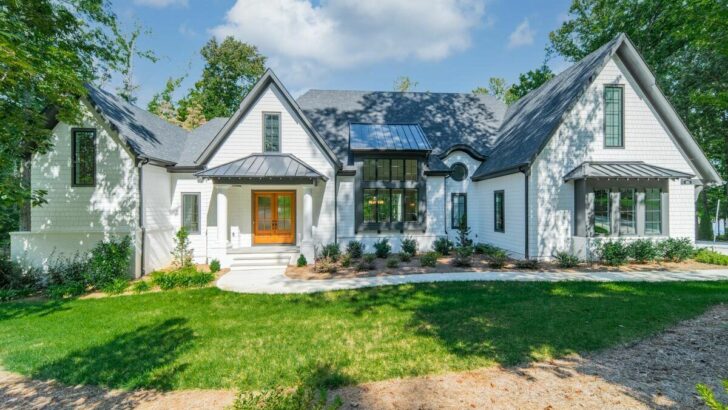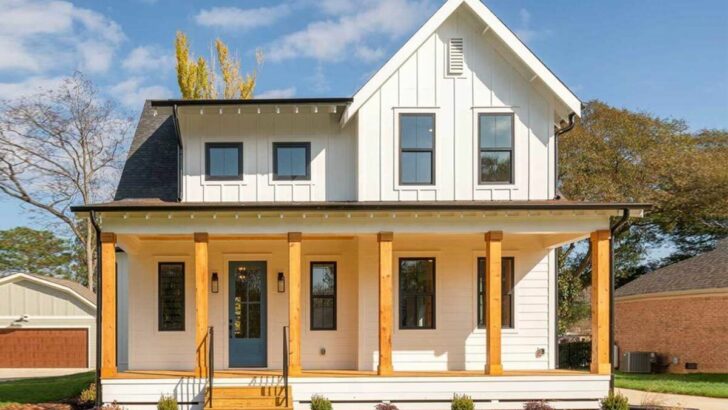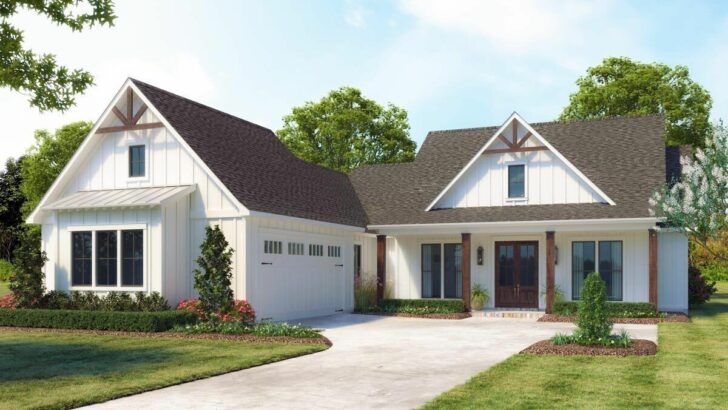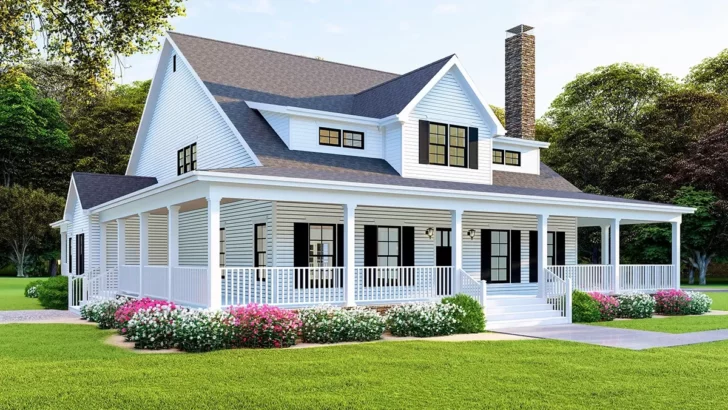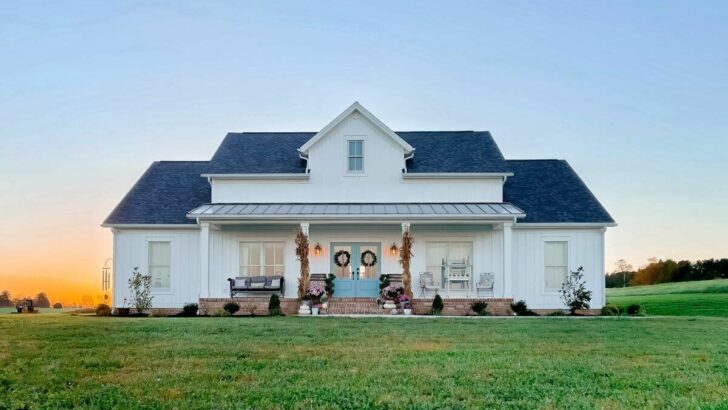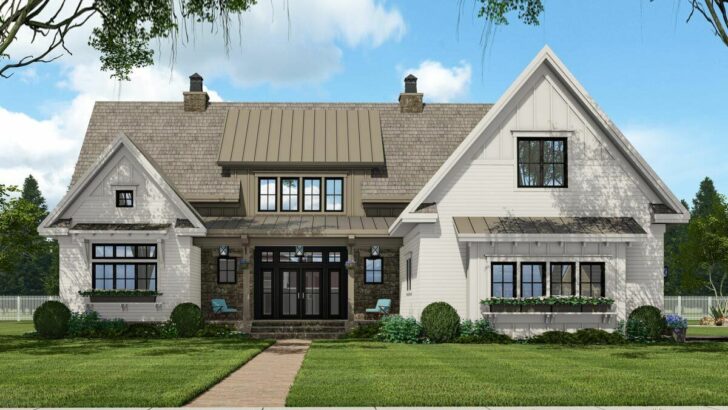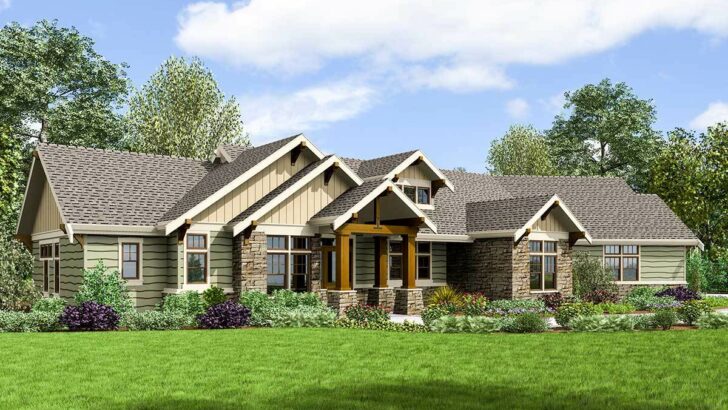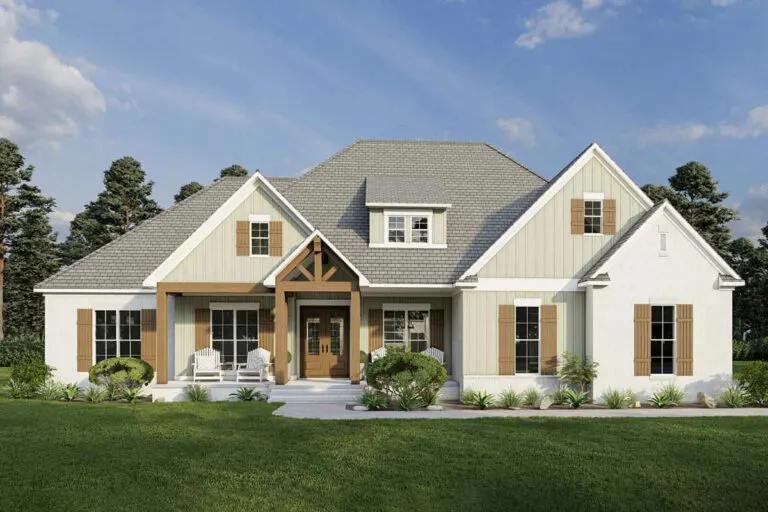
Specifications:
- 2,638 Sq Ft
- 4 Beds
- 4.5 Baths
- 1 Stories
- 2 Cars
Have you ever caught yourself daydreaming about a home that perfectly marries rustic allure with modern amenities? Your dream is about to become a vivid reality. Let me introduce you to a stunning abode that flawlessly checks every box on your wishlist!
Envision a charming country house plan, sprawling across 2,638 square feet, featuring four generously sized bedrooms and an impressive 4.5 bathrooms.
And the best part? It’s all laid out in a single, expansive story. Add to this a spacious double car garage, and we’re only just scratching the surface. Let’s embark on a journey through a house plan that’s as endearing as a countryside melody and as snug as a kitten nestled in a barn loft.
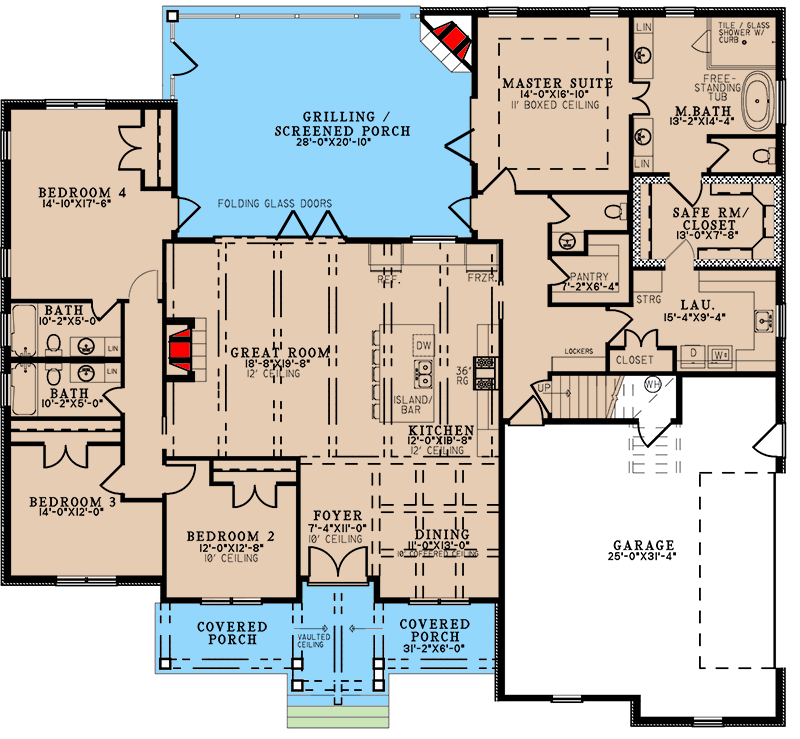
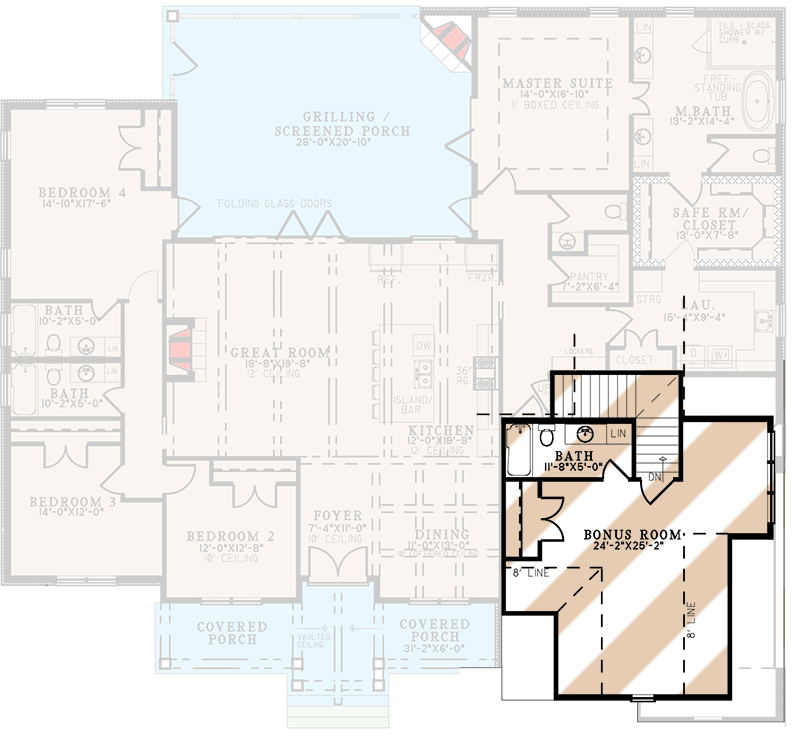
First impressions are everything, and this house greets you with a warm “Welcome, y’all” vibe. Picture a covered front porch that seems tailor-made for a set of rocking chairs and a pitcher of iced tea.
Related House Plans
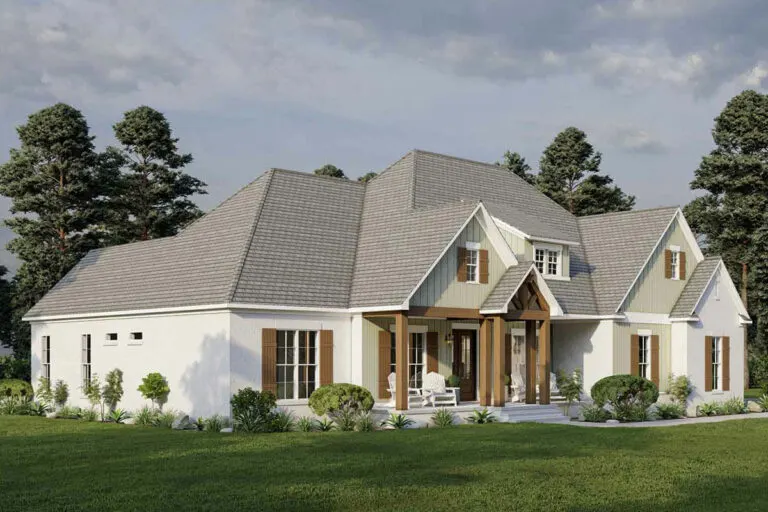
It’s the ideal spot for watching the sunset or indulging in a peaceful Sunday nap.
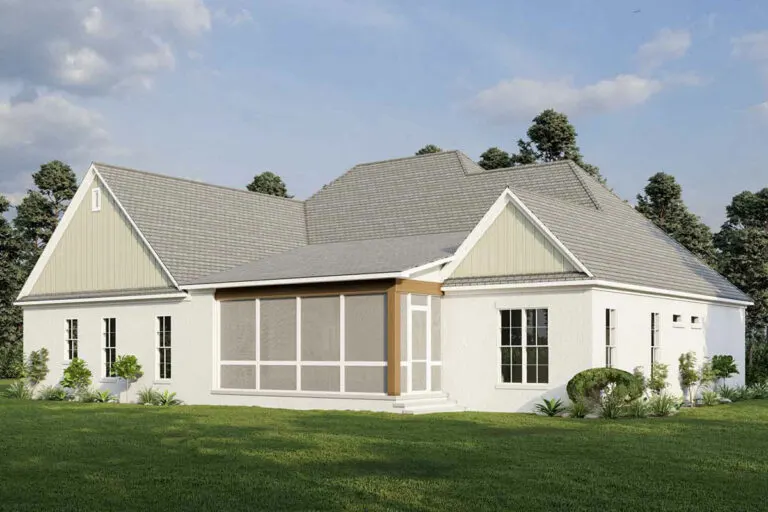
Fans of shiplap walls and sliding barn doors will find themselves in a slice of modern farmhouse heaven. But this home isn’t just a pretty face; it’s as intelligent in design as it is beautiful. The open floor plan is a testament to thoughtful, seamless architecture.
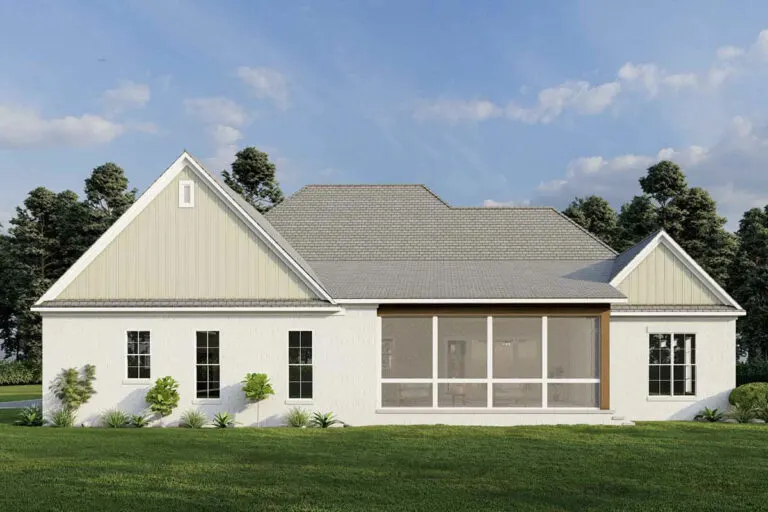
Imagine hosting a dinner where you can effortlessly mingle, cook, and entertain without missing a beat of the conversation in the living room. Gone are the days of yelling from the kitchen – you’re in the heart of your home, exactly where you should be.
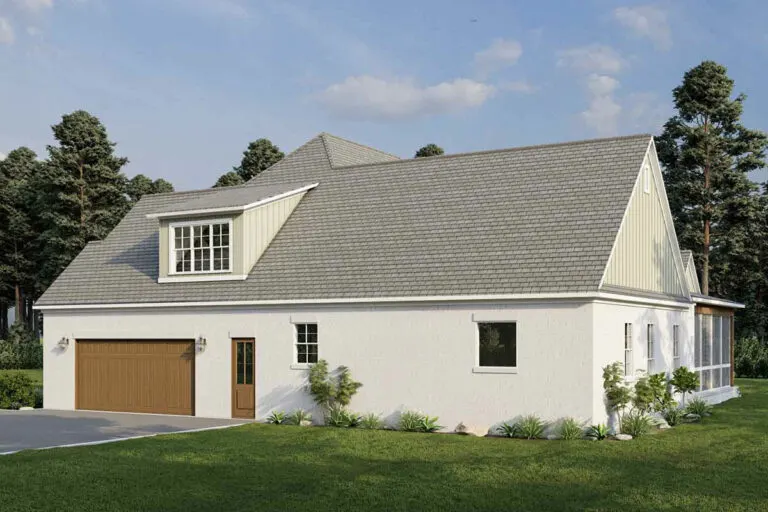
The kitchen, dining, and great rooms flow together in a harmonious blend, with coffered ceilings and wooden beams adding a dash of elegance.
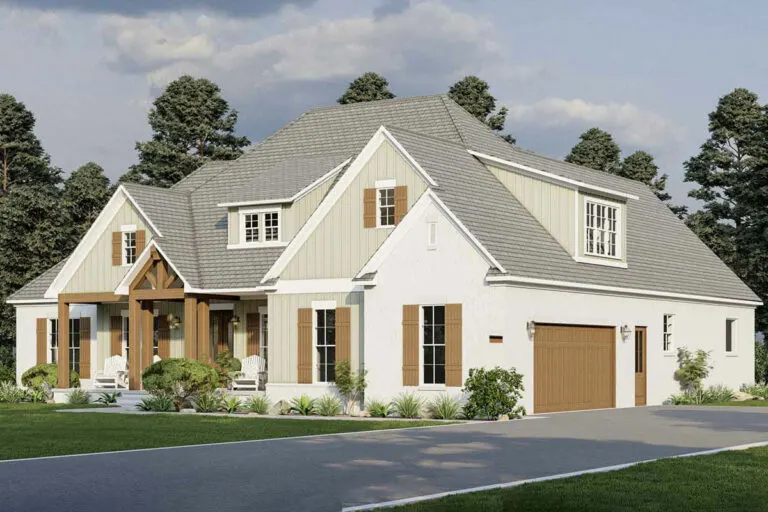
And let’s not overlook the great room and kitchen’s elevated ceilings, reaching an impressive 12 feet, reminiscent of your very own grand cathedral.
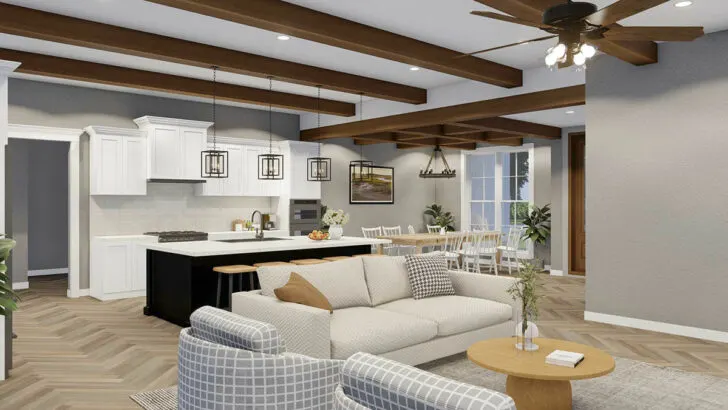
Moving on to the bedrooms, each one is a haven of comfort, offering ample space for sprawling out like a starfish without a care in the world. And with 4.5 bathrooms, the morning rush is a thing of the past. You might even find yourself becoming a morning person – well, almost.
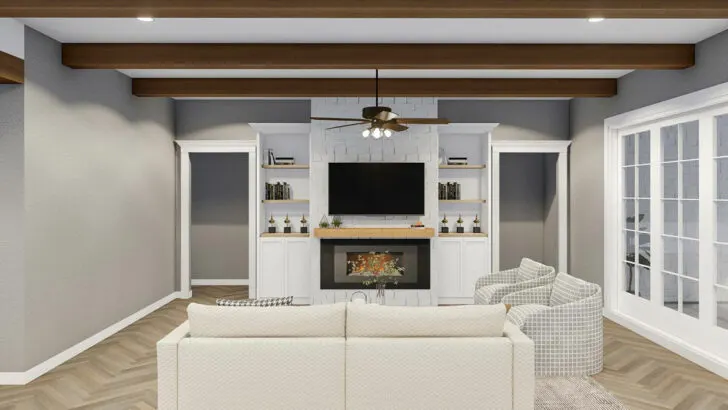
But there’s even more to discover. Above the garage lies the crown jewel: an optional bonus room ready to be transformed into whatever your heart desires. A personal retreat, a hobby room, or a secret hideaway – it’s your blank canvas waiting to be painted with dreams.
Related House Plans
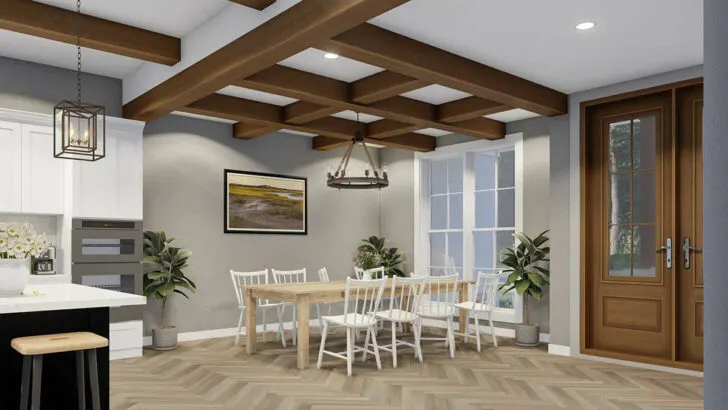
Outdoor living is just as splendid. The back porch is spacious enough for both a grill and a dining set, perfect for summer barbecues or spontaneous get-togethers. Choose the screened-in option for a delightful, bug-free outdoor experience.
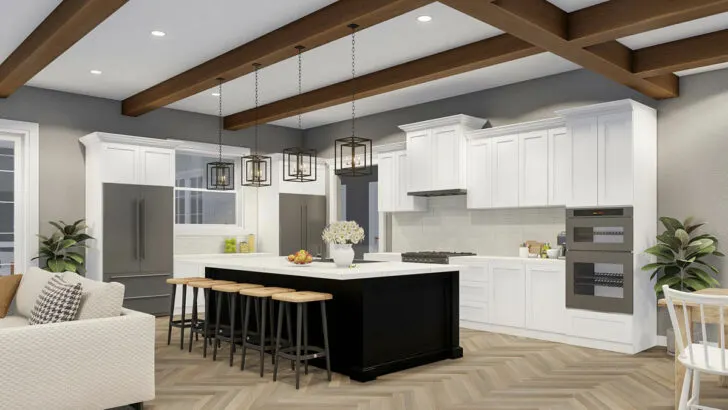
So, here it is: a home that’s as practical as it is stunning, sprinkled with a touch of countryside charm. It’s a place where memories are waiting to be made, where you can unwind and truly be yourself.
Whether you’re relaxing on the front porch, creating culinary magic in the kitchen, or escaping to the bonus room, you’ll feel the warmth of being at home. So, shed your boots, pour a glass of sweet tea, and embrace the beautiful life that awaits.
You May Also Like These House Plans:
Find More House Plans
By Bedrooms:
1 Bedroom • 2 Bedrooms • 3 Bedrooms • 4 Bedrooms • 5 Bedrooms • 6 Bedrooms • 7 Bedrooms • 8 Bedrooms • 9 Bedrooms • 10 Bedrooms
By Levels:
By Total Size:
Under 1,000 SF • 1,000 to 1,500 SF • 1,500 to 2,000 SF • 2,000 to 2,500 SF • 2,500 to 3,000 SF • 3,000 to 3,500 SF • 3,500 to 4,000 SF • 4,000 to 5,000 SF • 5,000 to 10,000 SF • 10,000 to 15,000 SF

