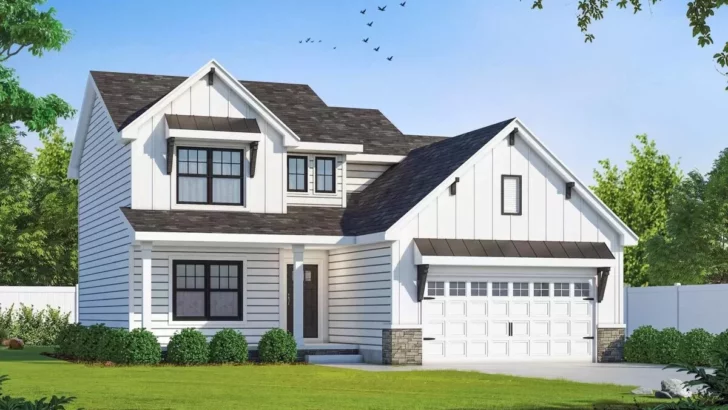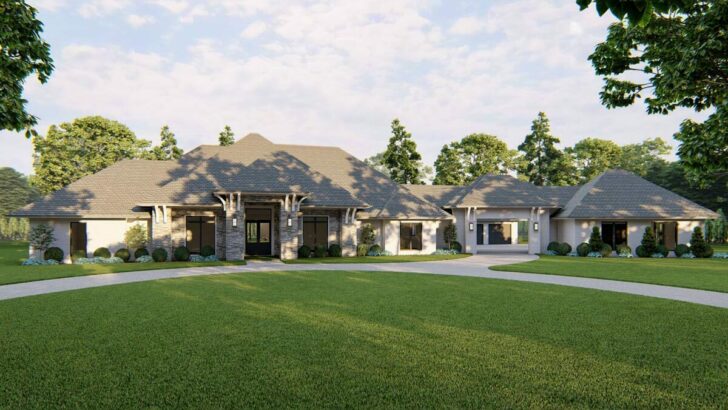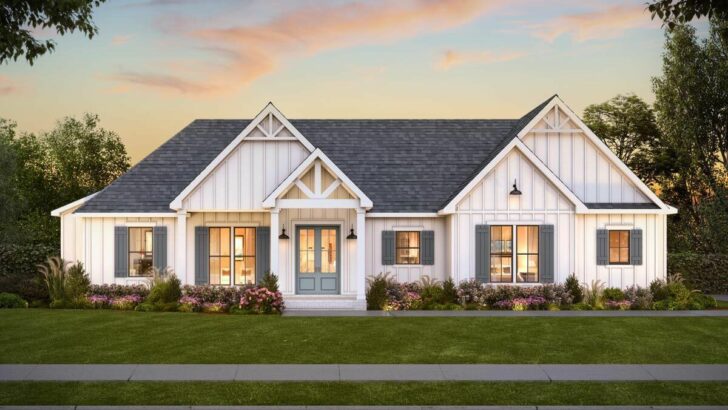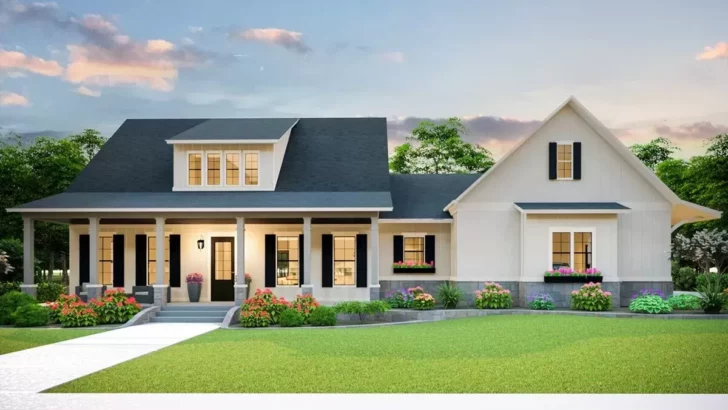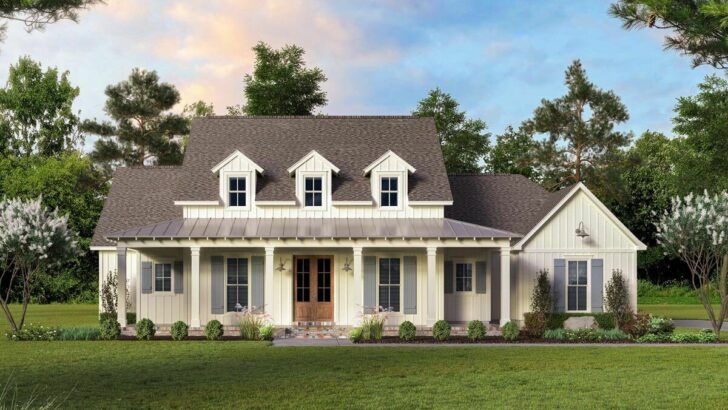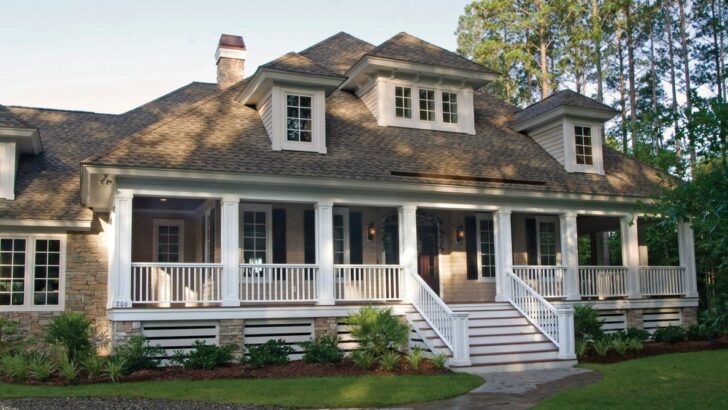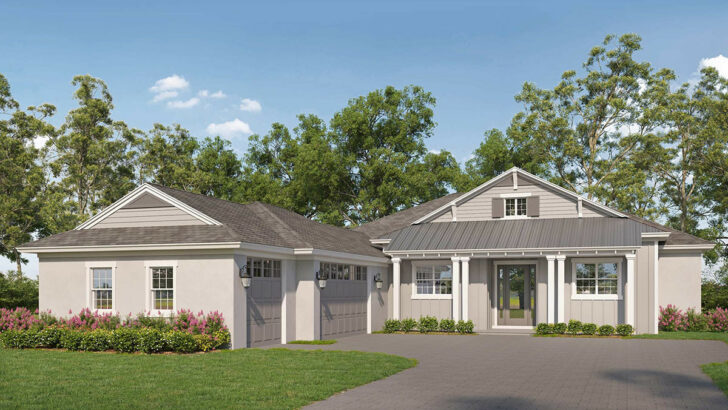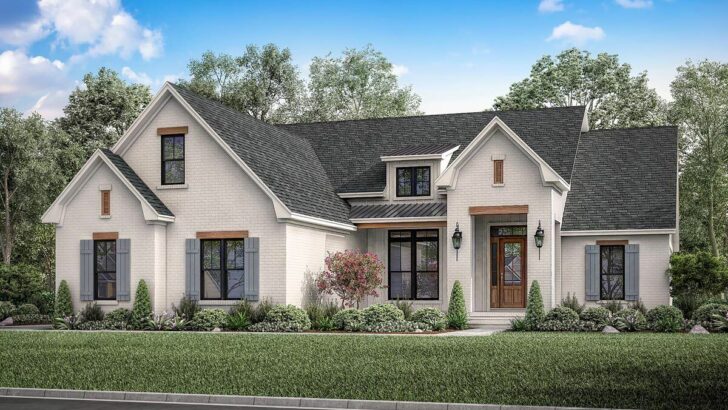
Specifications:
- 3,040 Sq Ft
- 6 Beds
- 3 Baths
- 2 Stories
- 2 Cars
Ah, the Country Craftsman Home Plan – a true charmer with its wrap-around porch and a design that whispers “come in and stay awhile.”
Let’s dive into this 3,040 square foot haven, shall we? With 6 bedrooms, 3 baths, and enough space to host a small army, it’s like the Swiss Army knife of homes – versatile, functional, and, dare I say, a little bit sassy.
The first step into this abode is like a warm hug from an old friend. The entrance ushers you right into the beating heart of the home, where the living room and kitchen coexist in perfect harmony.


It’s like a dance floor for daily life – the kids doing homework at the kitchen island, the smell of dinner wafting through the air, and maybe a dog or two sprawled out, dreaming of chasing squirrels.
Related House Plans
The kitchen itself is a culinary dream. Think of it as your foodie playground – a spacious layout, a prep island where you can chop veggies like a pro, and a corner pantry that can hide your snack hoarding habits.
This kitchen makes cooking less of a chore and more of a joy. It’s the kind of space where you might actually try those recipes you’ve been pinning on Pinterest for years.
Gone are the days when working from home meant balancing your laptop on a pillow. The home office in this Country Craftsman is the kind of space that might just make you want to start a home business, just for the heck of it.

It’s designed for the work-at-home warrior, ensuring that your Zoom background is enviably stylish and your productivity is through the roof.
Now, let’s talk about the master bedroom. Tucked away behind the kitchen (because, let’s face it, midnight snacks are a thing), this room is more than just a place to sleep. It’s a sanctuary.
The 4-fixture bath screams luxury, and the walk-in closet is so roomy you could probably Airbnb it out (but, please don’t).
The second story of this home is like a mini-universe. A central loft area acts as a hub, connecting four bedrooms. It’s perfect for a kids’ play area, a teen lounge, or, if you’re feeling really adventurous, an indoor mini-golf course (though, that might be pushing it).
Related House Plans

Each room is cozy, inviting, and just waiting to be personalized with posters, fairy lights, or whatever the kids are into these days.
Let’s not forget the wrap-around porch – a feature that screams “country living” louder than a rooster at dawn. It’s the perfect spot for morning coffees, evening wines, or just watching the world go by.
The patio is an entertainer’s dream, ideal for those summer barbecues or just lounging under the stars.
The two-car garage is a haven for the tinkerer or hobbyist. Sure, you can park cars in it, but it’s also a space where you can unleash your creativity. Woodworking, painting, or perhaps starting a garage band – the acoustics are surprisingly good!
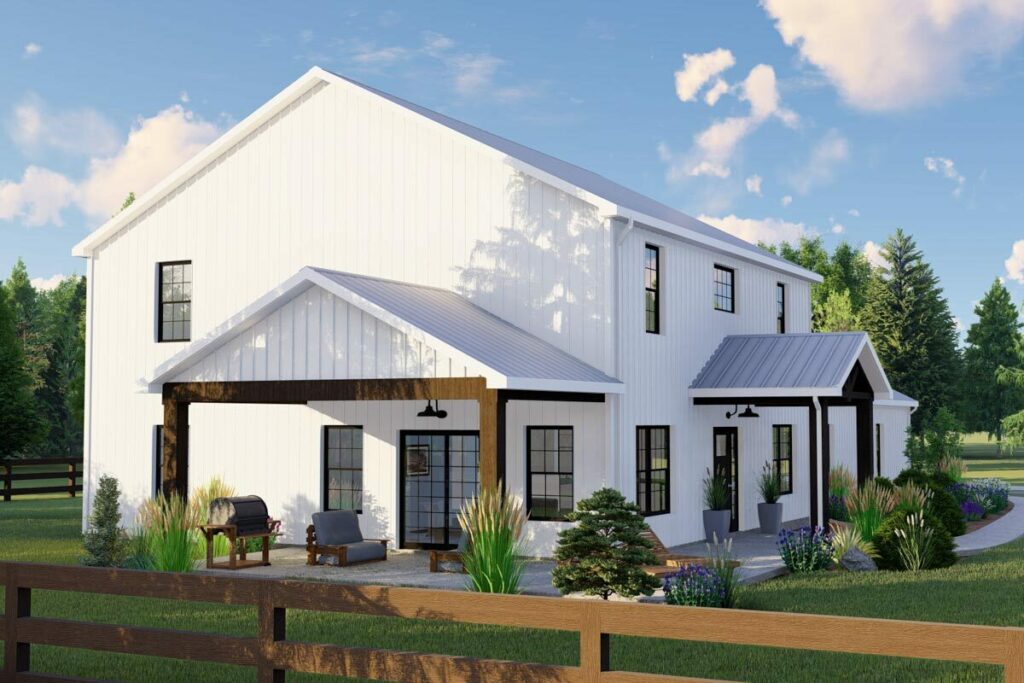
Lastly, the exterior. Clad in corrugated metal siding, this house stands out with a modern twist on traditional aesthetics. It’s like putting on a leather jacket over a floral dress – unexpected, yet it works so beautifully.
In conclusion, this Country Craftsman Home Plan isn’t just a structure of wood and metal. It’s a canvas for life’s moments – big, small, and everything in between.
It’s a place where memories are made, where laughter echoes through the halls, and where each corner offers a new opportunity to create something wonderful. So, grab your imaginary keys, open that front door, and welcome to your dream home – it’s waiting for you to make it your own.
You May Also Like These House Plans:
Find More House Plans
By Bedrooms:
1 Bedroom • 2 Bedrooms • 3 Bedrooms • 4 Bedrooms • 5 Bedrooms • 6 Bedrooms • 7 Bedrooms • 8 Bedrooms • 9 Bedrooms • 10 Bedrooms
By Levels:
By Total Size:
Under 1,000 SF • 1,000 to 1,500 SF • 1,500 to 2,000 SF • 2,000 to 2,500 SF • 2,500 to 3,000 SF • 3,000 to 3,500 SF • 3,500 to 4,000 SF • 4,000 to 5,000 SF • 5,000 to 10,000 SF • 10,000 to 15,000 SF

