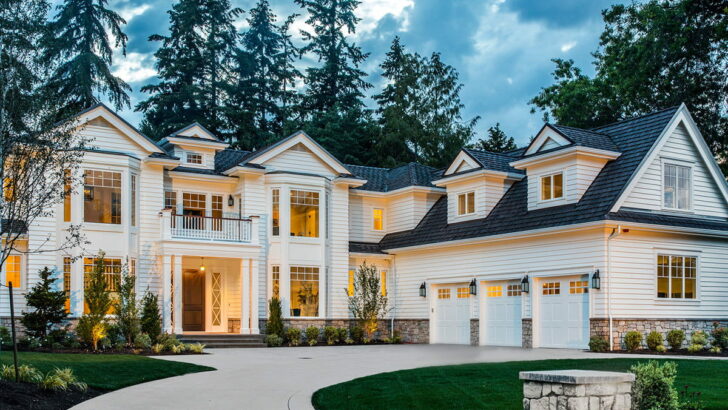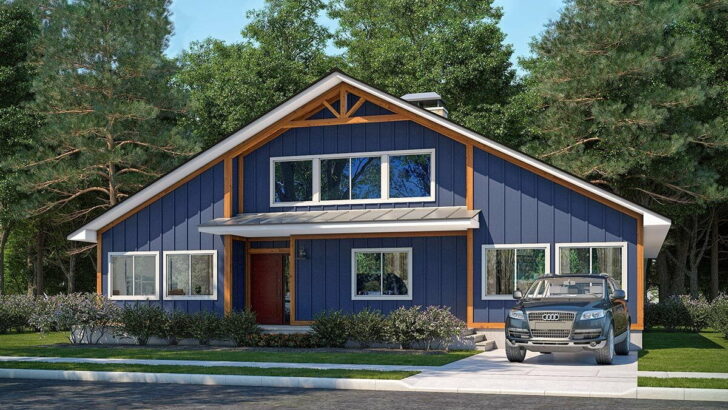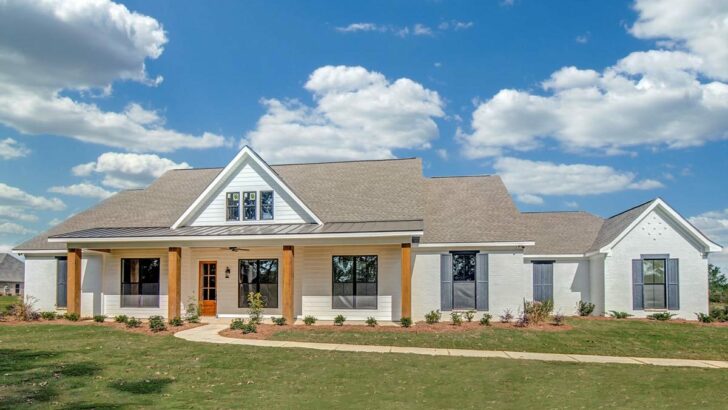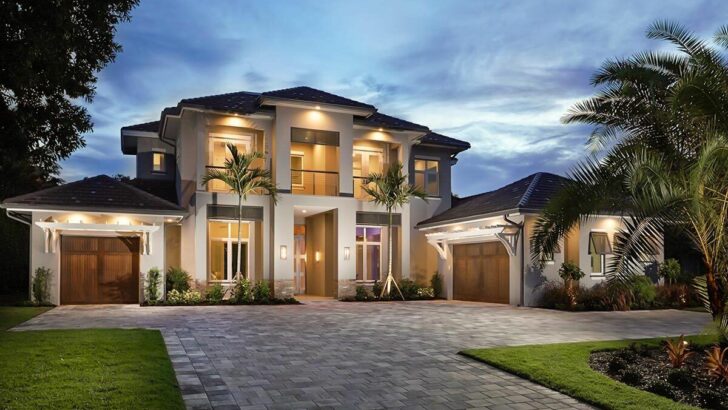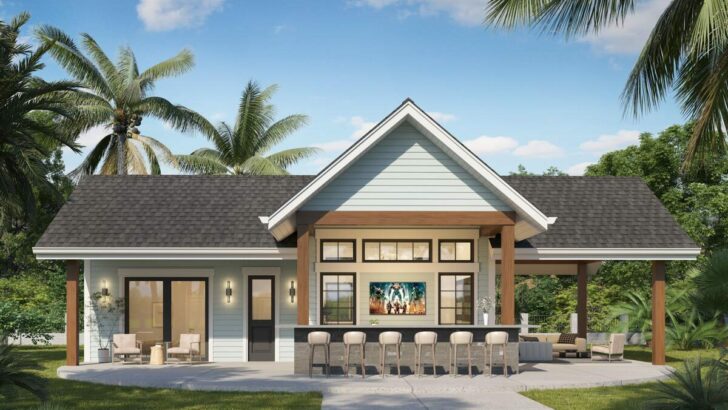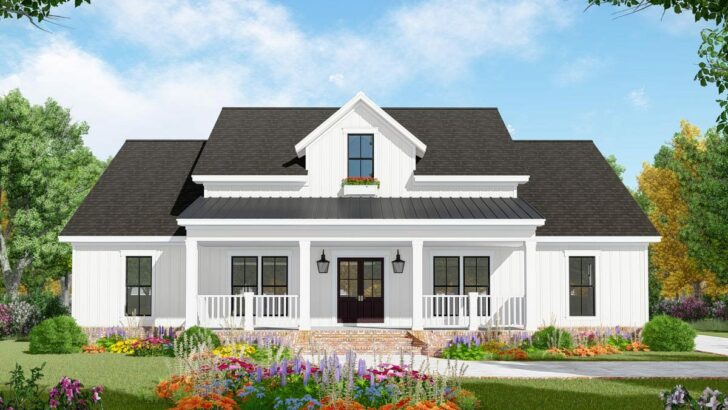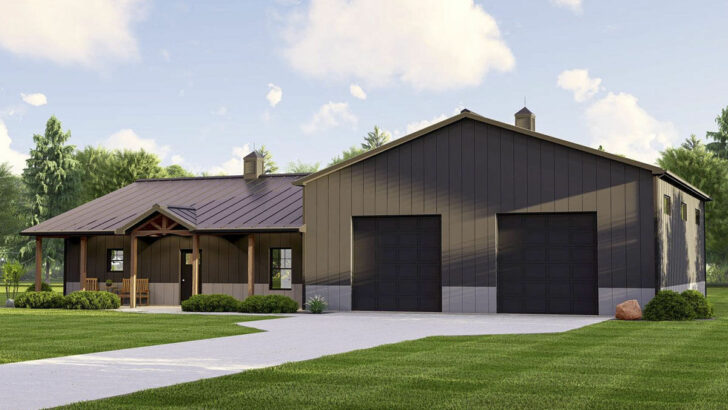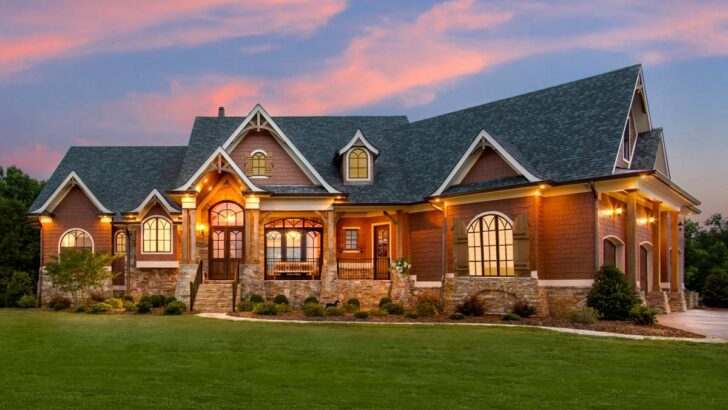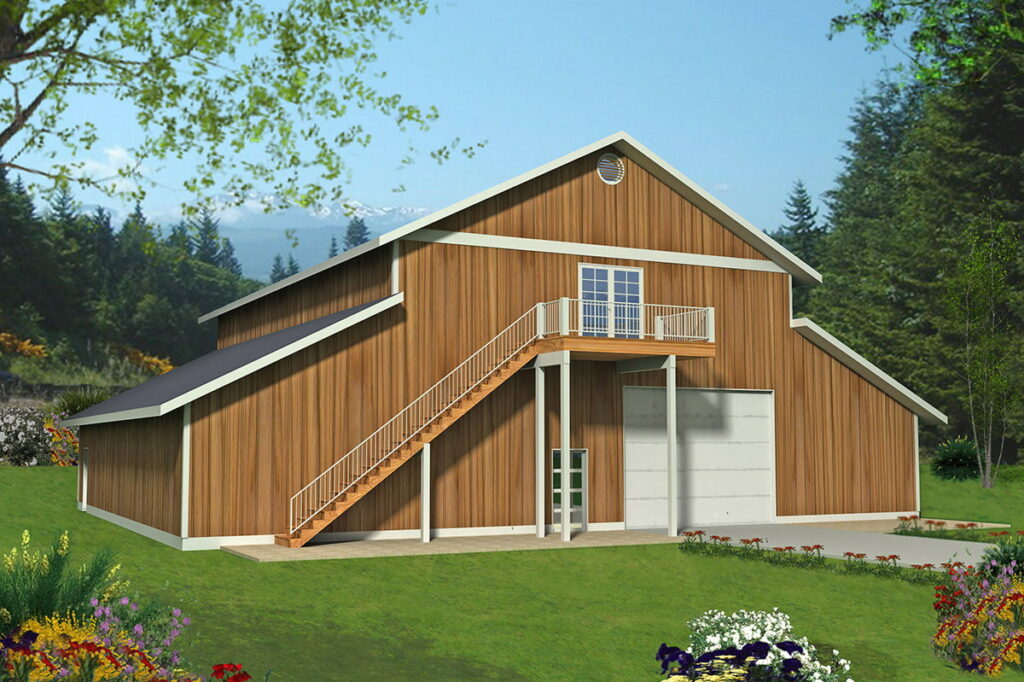
Specifications:
- 6,720 Sq Ft
- 1 Stories
- 3 Cars
Hey there, future homeowner!
Let’s take a whimsical journey through a house plan that’s not just a plan, but a promise of adventure and ample space for your beloved vehicles.
Imagine a barndo-style RV garage, sprawling across 4320 square feet, where your cars won’t just be parked; they’ll be gloriously showcased!
Picture this: a vast 6,720 square feet of architectural marvel spread across a single story.
It’s like stepping into a different realm, where space is generous, and style is king.
Related House Plans


Now, I know what you’re thinking – “That’s bigger than my last three apartments combined!”
And you’re right.
This isn’t just a garage; it’s a testament to your love for your vehicles.
With room for three cars, this isn’t just a garage; it’s a sanctuary for your automotive treasures.
And let’s talk about those four garage doors.
The middle two open into a double-wide bay, a grand entrance for your prized RV or perhaps that collection of vintage cars you’ve been hiding from the world.
Related House Plans
You’ll almost expect a red carpet to roll out each time these doors swing open!
Inside, we’ve got stairs running both indoors and outdoors.
Now, why the dual access, you ask?
Because at the top, there awaits a giant loft-like space.
It’s like discovering a secret attic where you can create your own world.
A man cave?
A she-shed?

A hobby room?
The possibilities are endless, and the choice is all yours.
This loft is not just any loft.
It’s vast, it’s airy, and it’s a blank canvas for your wildest imaginations.
Will it be a game room with a pool table and neon lights?
Or maybe a cozy library with floor-to-ceiling bookshelves?
Whatever it is, it’ll be your personal escape, a place to unwind after a long day of, well, admiring your cars downstairs.
Now, let’s get down to brass tacks.
This garage is not just about looks.
It’s designed with practicality in mind.
The size and layout are perfect for those DIY projects you’ve been postponing. Ever thought about restoring an old car?
This is where it happens.

And with the extra-wide bay, maneuvering large vehicles becomes a breeze.
No more playing Tetris with your cars!
Remember those outdoor stairs I mentioned?
They’re not just for show.
They offer a quick escape to the loft, perfect for when you’re covered in grease from your latest automotive escapade and don’t want to trail it through the house.
It’s like having your own superhero entrance to your secret lair.
The indoor stairs, on the other hand, are for those days when you feel like making a grand entrance.
Imagine walking up these stairs, feeling like the king or queen of your castle, only to emerge into your personal utopia above the garage.
One of the best things about this garage is its versatility.
It’s not just a space for now; it’s a space that can evolve with you.
As your hobbies change, so can this space.
It’s like having a loyal companion that adapts to your life’s many phases.

In conclusion, this barndo-style RV garage is not just a structure; it’s a dream come true for car enthusiasts, hobbyists, and anyone who loves a bit of extra space.
It’s a place where functionality meets fantasy, where your vehicles get the royal treatment, and where your hobbies find a home.
So, what are you waiting for?
Dive into this architectural wonder and let your imagination run wild.
After all, how often do you find a garage that’s more than just a garage?
In this barndo-style marvel, every day is an adventure, and every corner holds a story waiting to be written by you.
You May Also Like These House Plans:
Find More House Plans
By Bedrooms:
1 Bedroom • 2 Bedrooms • 3 Bedrooms • 4 Bedrooms • 5 Bedrooms • 6 Bedrooms • 7 Bedrooms • 8 Bedrooms • 9 Bedrooms • 10 Bedrooms
By Levels:
By Total Size:
Under 1,000 SF • 1,000 to 1,500 SF • 1,500 to 2,000 SF • 2,000 to 2,500 SF • 2,500 to 3,000 SF • 3,000 to 3,500 SF • 3,500 to 4,000 SF • 4,000 to 5,000 SF • 5,000 to 10,000 SF • 10,000 to 15,000 SF

