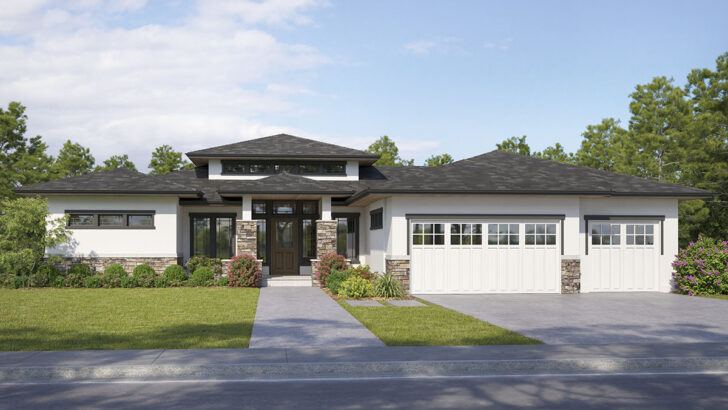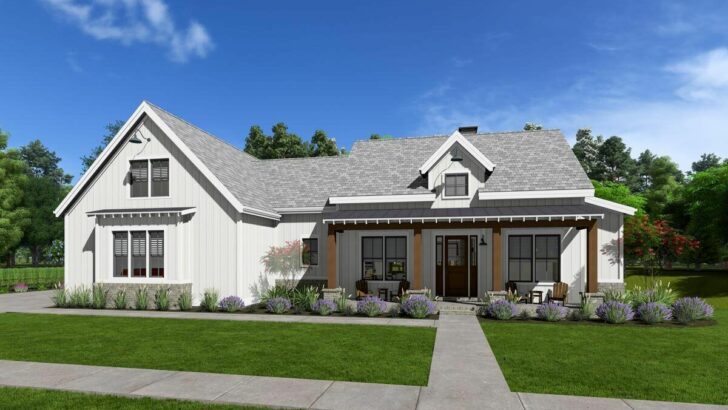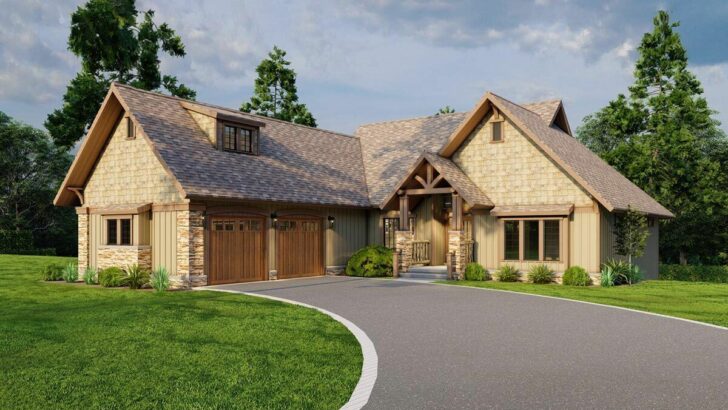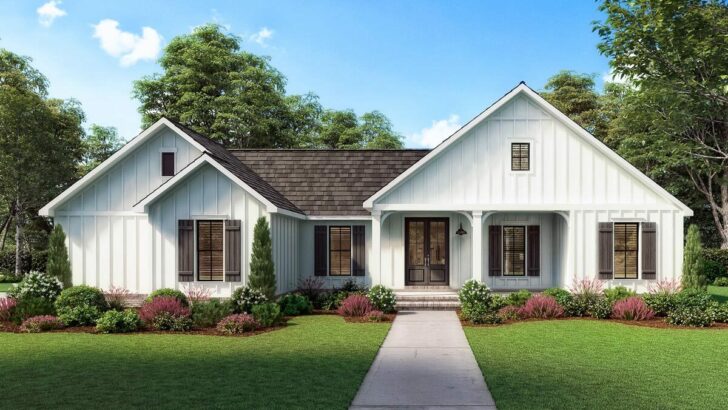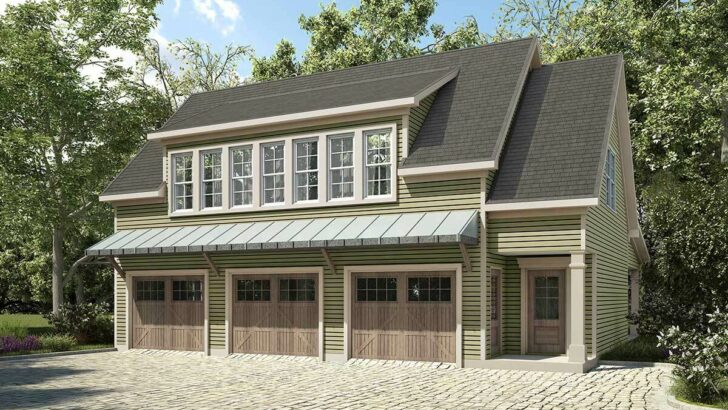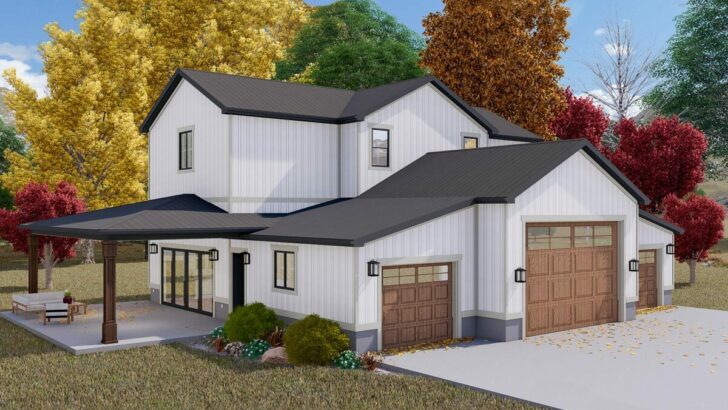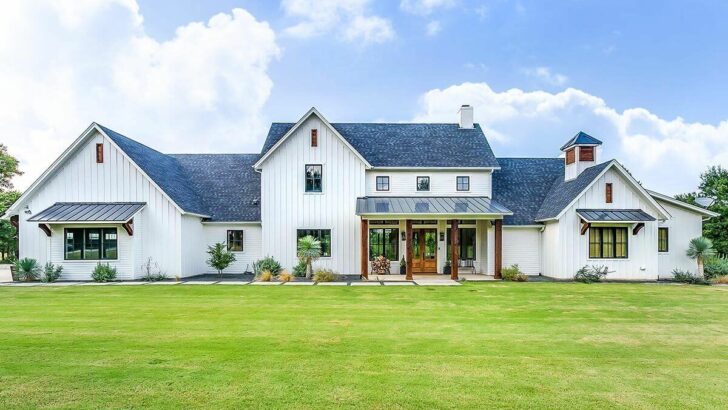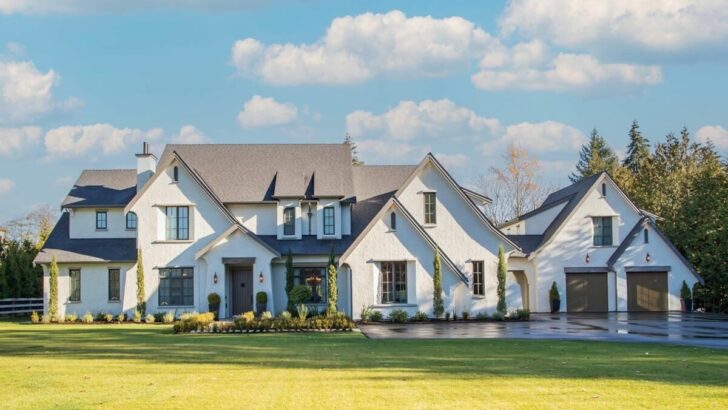
Specifications:
- 2,100 Sq Ft
- 3 Beds
- 2.5 Baths
- 2 Stories
- 4 Cars
Ah, the charm of a barndominium! You might be asking, “What in the world is that?” and I’m here to tell you, it’s the perfect blend of barn-style rustic and modern living.
Now, I’ve seen a lot of house plans in my time, but there’s something about a 3-bed barndominium with a 4-car garage/shop that just screams “Dream Home!”
So, buckle up, because we’re about to dive into 2,100 square feet of pure architectural bliss.
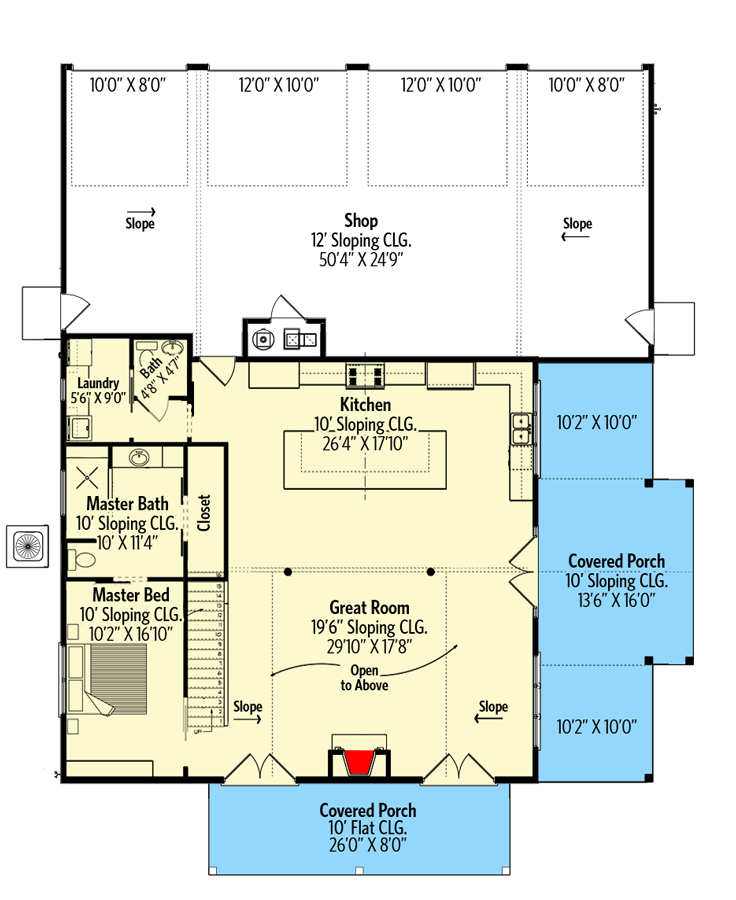
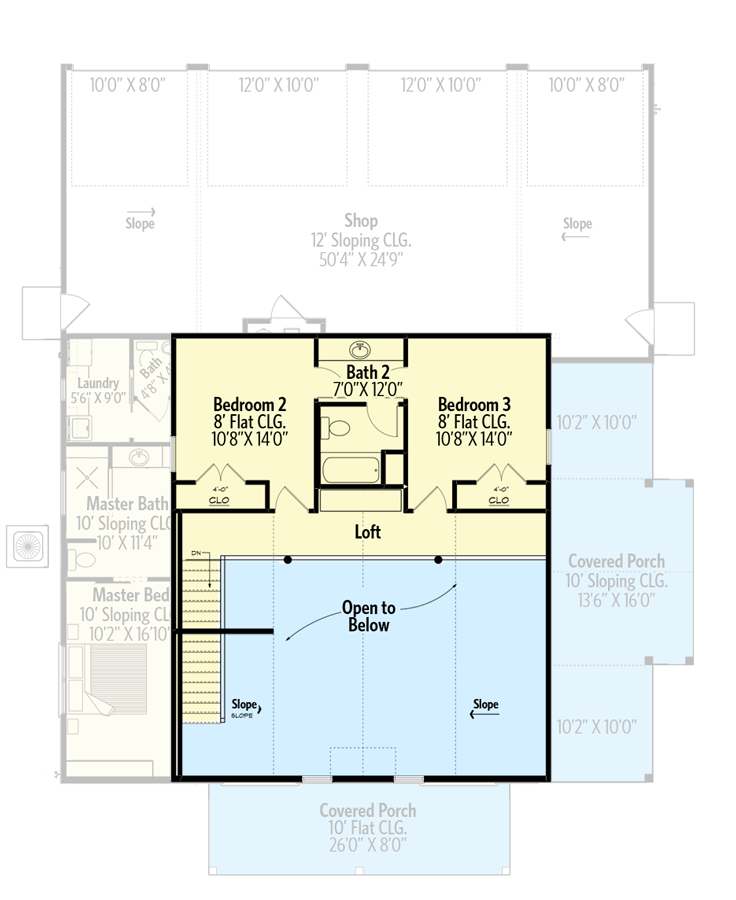

Now, I don’t know about you, but when I think of a barn, I think of red paint, white trim, and a loft filled with hay. But this barndominium is shaking things up! The gabled roofline is adorned in sleek metal, and the board and batten siding gives it that country charm we all know and love.
Related House Plans
It’s like someone took the essence of a cozy, country barn and turned it into a luxurious living space. And let’s be real, who wouldn’t want to live in a barn that comes with all the modern amenities?
Speaking of modern amenities, let’s talk about that 4-car garage. Now, I know what you’re thinking, “Four cars? Who needs space for four cars?” But hear me out.
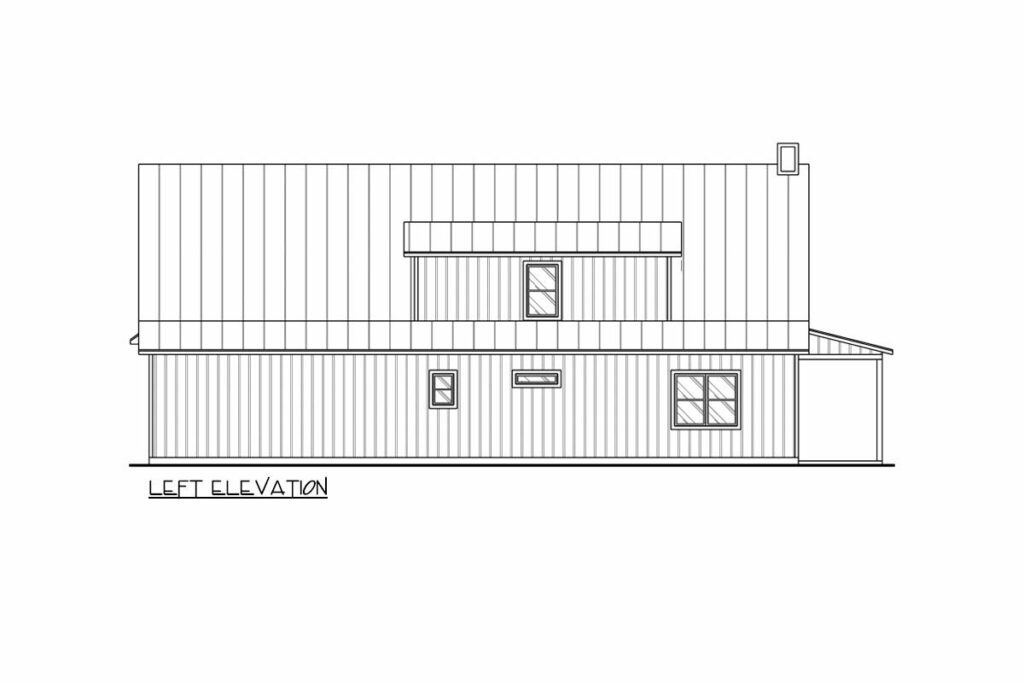
This space is not just a garage; it’s a shop, a man cave, a she shed, a whatever-you-want-it-to-be. With four overhead doors, the possibilities are endless. Want to start a home business? You’ve got the space! Need room for all your outdoor gear?
This garage has you covered. And the best part? There’s a powder bath and laundry room right inside, hidden behind a trendy barn door. So, you can work on your car, your art, or your business, and not have to trek through the house to take a bathroom break. Now, that’s what I call convenience!
But enough about the garage, let’s talk about the inside of this beauty. With a two-story ceiling, the great room is the definition of grandeur.
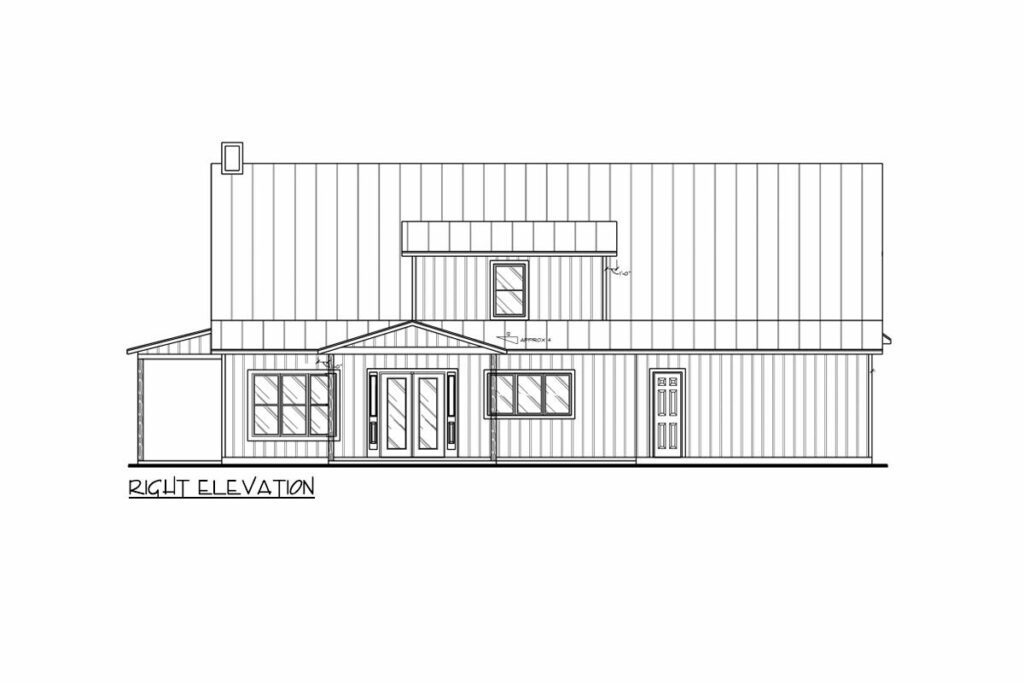
Picture this: you’re sitting by the fireplace, wrapped in a cozy blanket, with a cup of hot cocoa in hand. The fire is crackling, and through the French doors, you can see the snow gently falling outside. It’s like a scene straight out of a Hallmark movie, and it’s all yours in this barndominium.
And when you’re ready to whip up a holiday feast (or just a Tuesday night dinner), the kitchen is just steps away.
Related House Plans
With plenty of counter space, you can roll out cookie dough, chop vegetables, and have a glass of wine all at the same time. It’s the kind of kitchen that makes cooking feel less like a chore and more like a hobby.
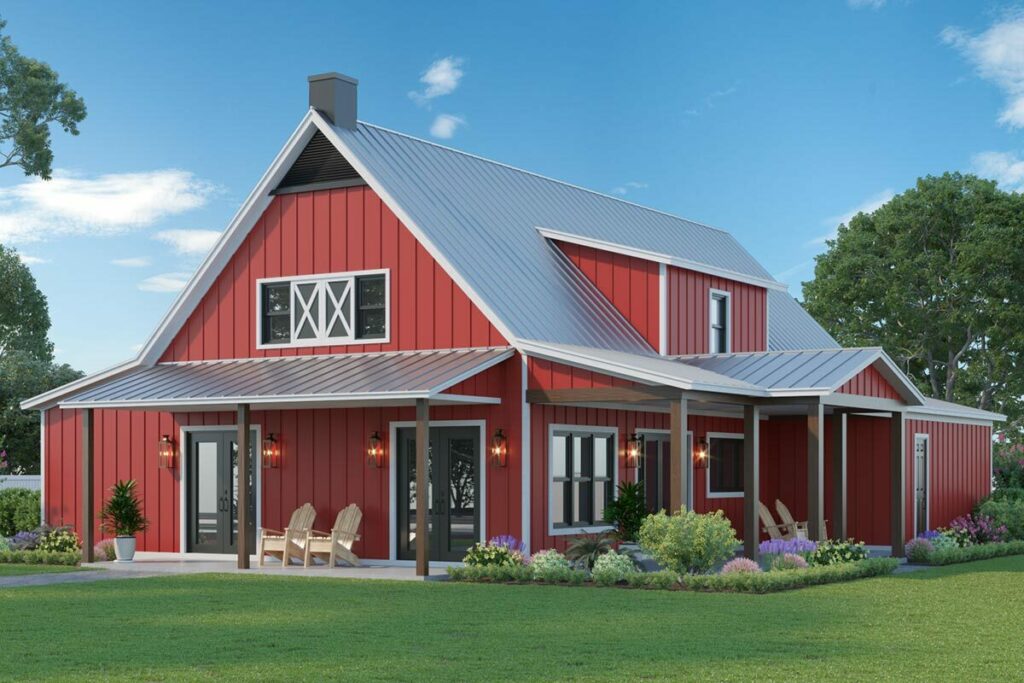
Now, let’s talk about the master bedroom. Located on the main level, this room is perfect for those who are thinking about the future.
With a barrier-free shower in the ensuite, it’s age-in-place ready. So, whether you’re planning on growing old in this home, or you just hate stepping over the tub to take a shower, this master suite has you covered.
Upstairs, you’ll find bedrooms 2 and 3, which share a Jack-and-Jill bath. It’s the perfect setup for kids, guests, or even a home office. And with the rustic charm of the barn exterior, you’ll feel like you’re living in a cozy cabin, even if you’re just steps away from the hustle and bustle of daily life.
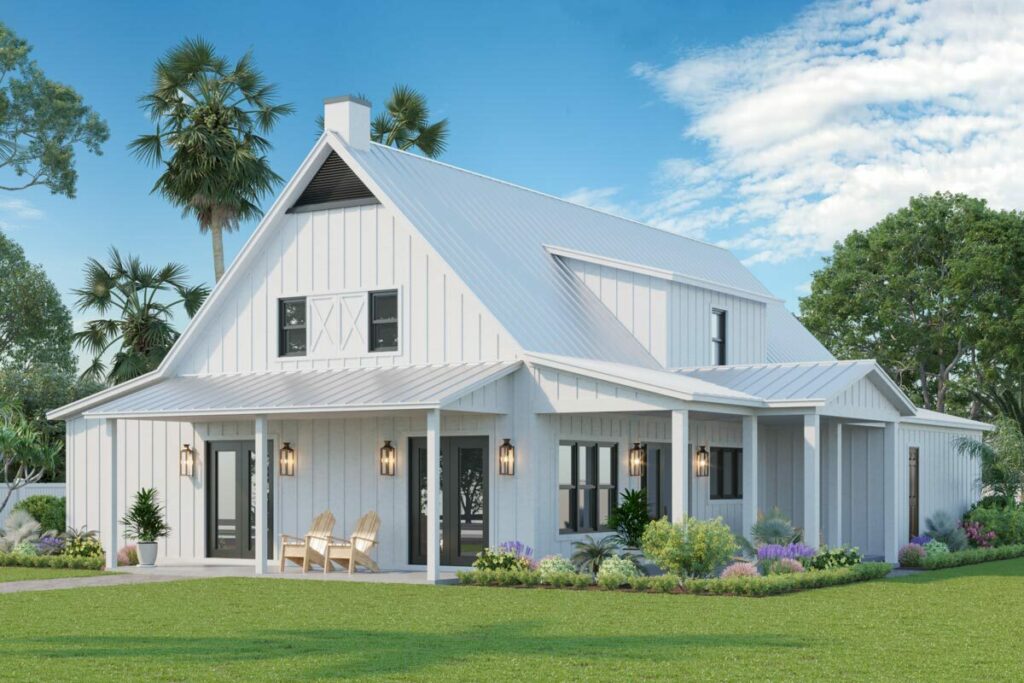
So, there you have it. A 3-bed, 2.5-bath barndominium with all the charm of a country barn and all the amenities of a modern home.
With a 4-car garage/shop and a master suite that’s ready for the future, it’s safe to say that this house plan is a winner. So, if you’re in the market for a home that’s as unique as you are, look no further. Your dream barndominium awaits!
You May Also Like These House Plans:
Find More House Plans
By Bedrooms:
1 Bedroom • 2 Bedrooms • 3 Bedrooms • 4 Bedrooms • 5 Bedrooms • 6 Bedrooms • 7 Bedrooms • 8 Bedrooms • 9 Bedrooms • 10 Bedrooms
By Levels:
By Total Size:
Under 1,000 SF • 1,000 to 1,500 SF • 1,500 to 2,000 SF • 2,000 to 2,500 SF • 2,500 to 3,000 SF • 3,000 to 3,500 SF • 3,500 to 4,000 SF • 4,000 to 5,000 SF • 5,000 to 10,000 SF • 10,000 to 15,000 SF

