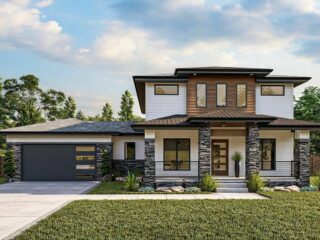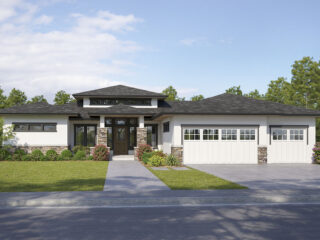Specifications: Ah, the joy of stepping into a home that whispers sweet nothings of modernity, convenience, and sheer architectural poetry to your ears! Dabbling in 2,219 sq ft of a prairie-styled, modern oasis with home office serenity and an upstairs that embraces pragmatic living. Let’s untangle the beauty, shall we? Stay Tuned: Detailed Plan Video …
Read More about 2-Story 3-Bedroom Modern Prairie House With Home Office and Upstairs Laundry (Floor Plan)



