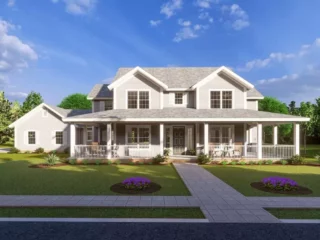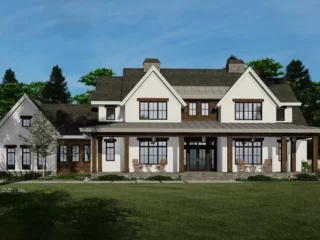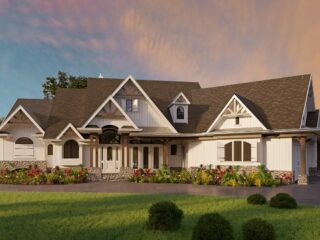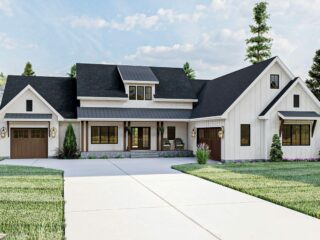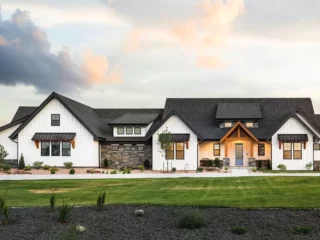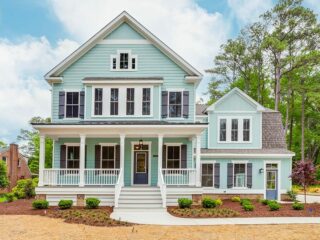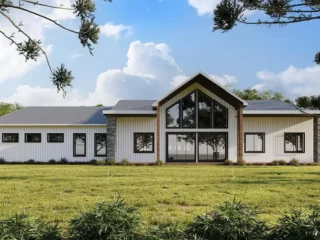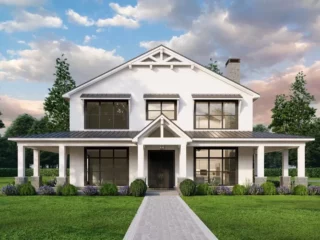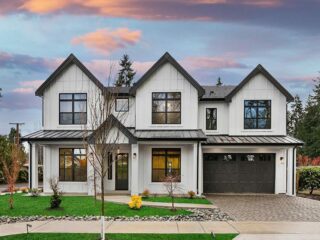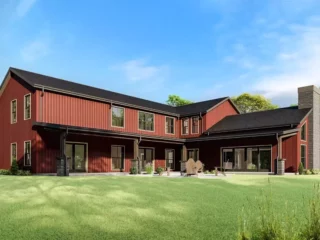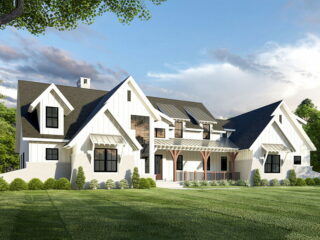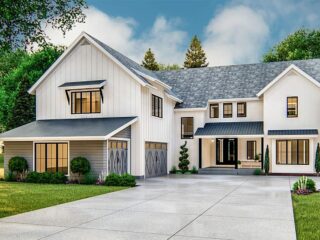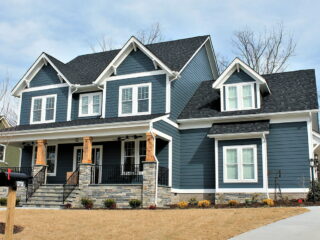Specifications: Alright, folks, let’s talk about a house plan that’s like your favorite comfort food, but with an unexpected zesty twist! Picture this: an Expanded Country Farmhouse Plan that’s not just a house, it’s a statement. With 3,266 square feet of living space, this abode isn’t just big; it’s like that oversized sweater you love …
5 Bedrooms
Specifications: Hey there, home enthusiasts! Today, we’re diving into a house plan that’s got more charm than a basket full of puppies – the 3-Bed Modern Farmhouse Plan. This isn’t just any old farmhouse; it’s like the Swiss Army knife of houses, packed with features and surprises that’ll make your jaw drop (and not just …
Specifications: Hey there! Ever dreamed of a home that perfectly marries rustic charm with contemporary elegance? Let me take you on a tour of this fabulous Modern Farmhouse plan that’s not just a house, but a dream come true for any family. Picture this: 3,235 square feet of pure bliss, with 5 bedrooms, 3.5 bathrooms, …
Specifications: Hey there, home enthusiasts! Ever dreamed of a house that combines the charm of a farmhouse with the pizzazz of modern living? Well, buckle up because I’m about to introduce you to a New American Farmhouse that’s more like a slice of heaven on earth. This isn’t just any old house; it’s a 3,293 …
Specifications: Hello, dear house hunters and dream-home planners! Today, let’s embark on a journey through a home plan that’s as majestic as a castle yet as cozy as your favorite old sweater. I’m talking about the New American House Plan, a marvel in modern home design that’s got more charm than a rom-com lead. So, …
Specifications: Ah, the modern farmhouse! Picture this: a charming blend of rustic coziness and contemporary chic, all wrapped up in a 2,715 square foot package. But wait, there’s more – a delightful 592 square foot apartment tagged along like a fashionable accessory. Perfect for that boomerang kid who just can’t seem to leave the nest, …
Specifications: Hello there, home enthusiasts and daydream planners! Let’s dive into the charming world of a single-story modern farmhouse that could very well be the setting of your next family adventure. Picture this: 1,762 square feet of pure coziness, nestled in a space that’s just right for a small to moderate-sized lot. Sounds like a …
Specifications: Ah, the modern farmhouse – it’s like the pumpkin spice latte of home designs: trendy, comforting, and oh-so Instagrammable! I’ve stumbled upon this gem, a flexible 3-bed modern farmhouse plan that’s as charming as a basket of freshly picked apples. With 2,301 square feet of space and the ability to expand from 3 to …
Specifications: Hey there, fellow home enthusiasts! Let’s chat about a house plan that’s as inviting as a warm hug from your favorite aunt. I’m talking about a Mountain Ranch Home Plan that’s not just a house, but a home. With 3,224 square feet of main-level living space and an optional lower level, this plan is …
Specifications: Ah, the modern farmhouse – it’s like the Swiss Army knife of home designs, functional yet charming, and this one? Well, it’s like they threw in a couple of bonus tools just for the fun of it! Spread over a generous 3,862 square feet, this farmhouse is not just a house; it’s a narrative …
Specifications: Ah, the modern farmhouse – it’s like the avocado toast of architecture, classic yet trendy, and oh-so Instagrammable. Today, let’s talk about a gem that’s caught my eye: a stunning 2,589 square foot beauty that’s not just a house, but a statement. A modern farmhouse with a wraparound porch sitting atop a walkout basement …
Specifications: Hello, home enthusiasts! Today, we’re diving into a stunning piece of architectural marvel: the ADA Accessible 5-Bed Barndominium Style House Plan, complete with an RV Garage Bay. Let me paint a picture for you – imagine a sprawling 3,265 square feet of pure bliss. It’s not just a house; it’s a lifestyle statement, a …
Specifications: Hey there, future homeowner! Or should I say, modern farmhouse connoisseur? Let’s dive into the world of your dream home—a 5-bedroom Barndominium-style modern farmhouse that’s not just a living space, but a statement. Imagine pulling up to a stunning 3,779 square foot abode that effortlessly blends rustic charm with contemporary chic. The first thing …
Specifications: Hello, dear home enthusiasts! Today, I’m super excited to chat about a house plan that’s as charming as it is practical – a New American Farmhouse that’s making waves in Architectural Designs. With its 3,571 square feet of pure domestic bliss, this plan isn’t just a structure; it’s a dream waiting to be built. …
Specifications: Hey there, fellow home enthusiasts! Let’s dive into a house plan that’s as unique as your favorite playlist – the L-Shaped House Plan with an Upstairs Family Room, Kitchenette, and Home Office. Picture this: 3,971 square feet of pure charm, tailored for a family that loves both style and function. First things first, let’s …
Specifications: Hey there! Ever fantasized about a home that’s as charming as it is modern? Well, let me introduce you to this absolute gem – an exclusive modern farmhouse plan that’s got more character than a quirky best friend in a rom-com. Trust me, it’s the kind of place where you’d expect to find freshly …
Specifications: Hey there, home enthusiasts! Ever dreamed of living in a place that’s like a warm hug every time you step inside? Well, grab your favorite cuppa and let’s chat about this 2,826 square foot slice of heaven that’s more than just a house – it’s a home with a heart. Picture this: you open …
Specifications: Hey there, home enthusiasts! Let’s dive into the world of modern farmhouse magic, and I’m not talking about your grandma’s farmhouse. I’m here to spill the beans on a spectacular 5-bed modern farmhouse plan that’s as unique as your aunt’s secret pie recipe. This beauty sprawls over 4,838 sq ft, boasting not just 5 …
Specifications: Hey there! If you’re like me, daydreaming about the perfect home is a favorite pastime. Today, I want to introduce you to a house plan that’s as charming as a Sunday morning and as spacious as your future. Let’s dive into the world of this Modern Farmhouse Plan with a Courtyard Entry Garage. Picture …
Specifications: Alright, let’s dive into the enchanting world of this Craftsman house plan! We’re talking about a home that’s not just a structure, but a heartwarming story waiting to unfold. With its 3,309 square feet of sheer beauty, this house is like that perfect slice of pie at a family gathering – everyone wants a …

