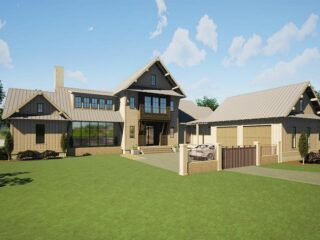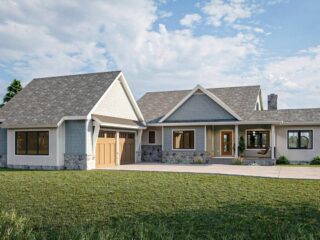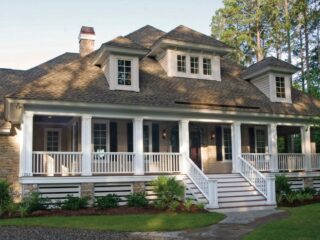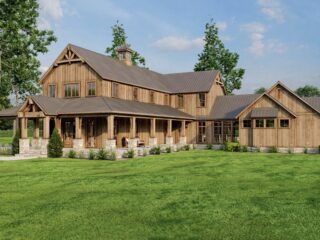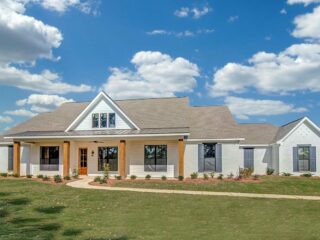Specifications: Welcome to the world of rustic elegance and country charm! Imagine stepping into a home that seamlessly blends the cozy appeal of a country cottage with the craftsmanship of a craftsman-style abode. Nestled under 2300 square feet, this one-story country craftsman home plan is sure to captivate your heart and imagination. With 3 beds, …
Country
Specifications: Welcome to your future sanctuary! Nestled amidst the picturesque countryside, this two-story country house plan offers everything you need for a cozy and practical living experience. With a generous 3,075 square feet of space, 4 bedrooms, 3.5 baths, and 2 stories to explore, this home is bursting with potential. Oh, and did I mention …
Specifications: Whistles appreciatively “Let me tell you about this place. It’s not just any old country craftsman house plan. No sir, this one is a beaut. Can you say ‘Exclusive Country Craftsman Home Plan with Large Screen Porch and Parking Courtyard?’ Sure, it’s a mouthful, but once you hear about this place, you’ll want to …
Specifications: If someone were to ask me, “What’s cozier than a country cottage?”, I’d probably reply, “My flannel pajamas, a good book, and a steaming cup of hot cocoa… But I get your point!” It’s no secret that we all yearn for that snug haven at the end of the day. Today, I’m going to …
Specifications: Oh boy, do I have a treat for you today! Picture yourself sipping sweet tea on a screened deck, the gentle lap of a nearby lake the only sound you hear. Got the mental picture? Good. Because we’re about to dive headfirst into a Waterfront Country Craftsman Plan that’s so stunning, it might just …
Specifications: Hello there, home aficionados! I’ve got something to tell you about today that will knock your socks off and probably your shoes, too! Let me introduce you to the creme de la creme of country living – the magnificent three-bedroom Country Home Plan, complete with a wraparound porch. It’s just as charming as a …
Specifications: Well, folks, gather round, let me tell you about my dream house. It’s a One-Story Country Craftsman House Plan that boasts a delightful blend of down-home charm and modern sophistication. Picture this: You’re standing on a grand stone-paved driveway, taking in the sight of this 3,869 square foot gem. You can’t help but be …
Specifications: You know, we all dream about that perfect abode, don’t we? The kind of place that exudes warmth, style, and that indescribable “wow” factor? Well, this Contemporary Country house plan is basically your dream home translated into bricks and mortar, my friend. And you know what the best part is? It’s all neatly packed …
Specifications: Hold onto your throw pillows, because you’re in for a treat! Welcome to our rustic country barn-like house plan that’s brimming with all the charm of a cozy countryside home and the functionality of a modern mansion. This beauty is a 3,723 square feet wonder with 4 bedrooms, 4.5+ baths, 2 stories, and a …
Specifications: Hello there, fellow home dreamers! Buckle up because today, we’re going on an armchair tour of a 3-bedroom Country Home, a house so stylish and elegant, it could walk a runway. This property comes equipped with 3,099 sq ft of living space, 3.5 baths, and even space for two cars! So, grab a cup …
Specifications: Welcome, ladies and gentlemen, to a guided tour of your dream abode. A cozy 3-bed Southern Country Home Plan that’s all about charm, comfort, and, drumroll please…space efficiency! Come, let’s tiptoe through its lovely corridors. An unassuming rectangle at first glance, this beautiful ranch-style home is much more than just four walls and a …
Specifications: Okay, folks, let’s take a walk together through what could be your future castle: a one-story hill country home. Yes, you read that right, one-story. Goodbye stairs! Your knees will thank you later. This masterpiece boasts 2,974 square feet of pure domestic bliss, ample room for your family, friends, and that one uncle who …
Specifications: Sit tight folks, because I’m about to take you on a thrilling, virtual tour of a dreamy, one-level country house plan, offering all the charm and comfort you could ever desire. Welcome to “homely nirvana”! Whoever said size doesn’t matter probably never walked into a sprawling, 2,677 square feet country house. And with four …



