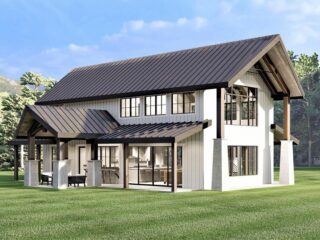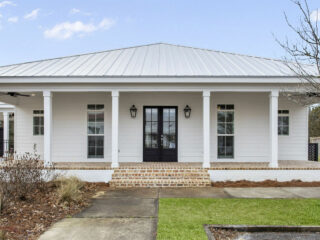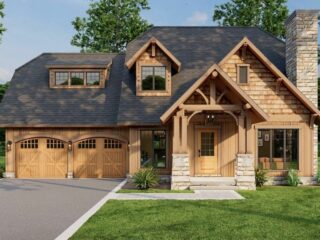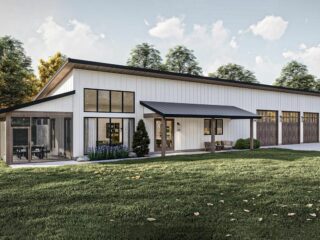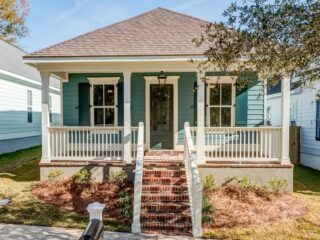Specifications: Welcome aboard my dreamboat – a snazzy three-bedroom, New American house plan with a vaulted great room that you’ll simply fall head-over-heels for. Fasten your seatbelts, folks, we’re going on a whirlwind tour. So, let’s dive into it! Alrighty, first things first, this beauty is dressed to impress. The outside boasts of a fashionable …
1,500 to 2,000 Sq Ft
Specifications: Well, buckle up my dear home-seekers, because today we’re stepping into a veritable dreamboat of modern living – a beautiful one-story, three-bedroom house that slips comfortably under 2,000 square feet. It even has a home office to cater to all your Zoom meetings or secret late-night work sessions. And the best part? It’s got …
Specifications: Hang onto your blueprints, my friends, because you’re in for a treat. Today, we’re diving into the nitty-gritty of a house that’s not too big, not too small, but is just right. It’s our Goldilocks special – a 1500 square foot contemporary Tudor cottage that promises to be more than meets the eye. So, …
Specifications: Howdy! Here’s the deal: some things in life are bigger than they seem. You’ve heard of the TARDIS from Doctor Who, right? It’s smaller on the outside, but once you step in, you’re suddenly living in a mansion! No, no, we’re not selling time machines today, but we do have something that comes darn …
Specifications: Picture this: you’re sipping on a glass of sweet tea, rocking gently on a porch swing, and enjoying the warm southern breeze as it rustles the leaves. Sounds dreamy, right? Now imagine doing that on your 945 square feet of porch space, in your very own 3-bed, 1800 square-foot Southern home plan. Let me …
Specifications: Hello, folks! You know, as a self-confessed house plan enthusiast (who isn’t, right?), I’m absolutely thrilled to whisk you through this snug little haven of a house plan that’s got me chattering more excitedly than a caffeinated squirrel. In the words of the great philosopher, Ricky Martin, are you ready to “shake your bon-bon”? …
Specifications: Well, hey there, fellow house dreamer! Allow me to pull up a chair, brew a pot of virtual coffee, and chat with you about a house plan that I can only describe as an answer to our residential prayers. Picture this: a luxurious, comfortable, and uber stylish 1900 square foot, 3-bedroom Barndominium-style house plan. …
Specifications: Oh, boy! It’s like Christmas in June as we unwrap this gorgeous Craftsman Ranch home plan. If I were a house, I’d probably be this 3-bedroom, 2-bathroom masterpiece. Why? Because it combines charm, functionality, and the kind of coziness that would make Goldilocks ditch the three bears for good. So, put on your comfy …
Specifications: I bet you’re hankering for a tour of this enchanting gem of a house – a Storybook Bungalow with a Bonus over the Garage. With a name like that, you’re probably expecting something right out of a fairy tale. Well, buckle up your metaphorical seatbelt, because this house will surely charm the socks right …
Specifications: My friends, if you’ve been in the market for a snug, homey place to call your own, I’ve got just the ticket for you. Have you ever dreamt of living in a fairy tale? Well, then this is your chance to step into a storybook setting with a whimsical bungalow that is the very …
Specifications: Ladies and Gentlemen, draw closer, let me introduce you to the epitome of elegance and ingenuity in house planning. Here we present, drumroll please, the Elongated 3-Bed House Plan with Rear Garage! A spacious 1,661 square foot beauty that’s as chic as a Parisian bistro and as comfy as your grandma’s house. If houses …
Specifications: 1,695 Sq Ft | 3 Beds | 2 Baths | 1 Story “Knock, knock.” “Who’s there?” “It’s me, your dream home, a rustic ranch stunner with cathedral ceilings and a porch that goes on for days. Now, let’s get inside and have a look!” Packed in a compact 1,695 square feet, this home throws …




