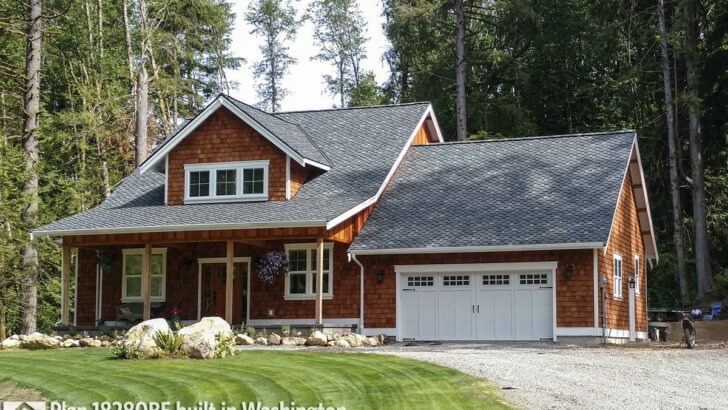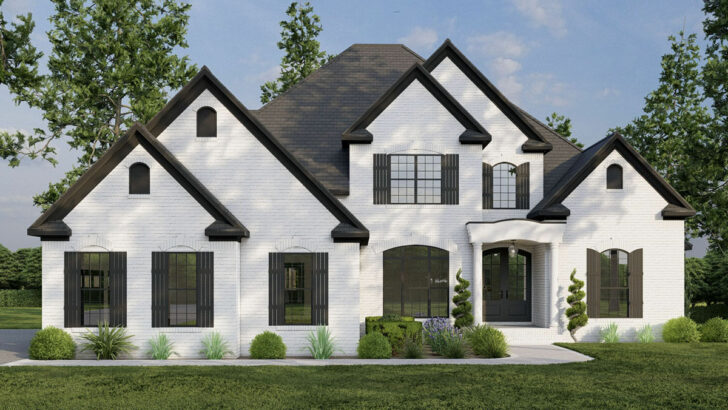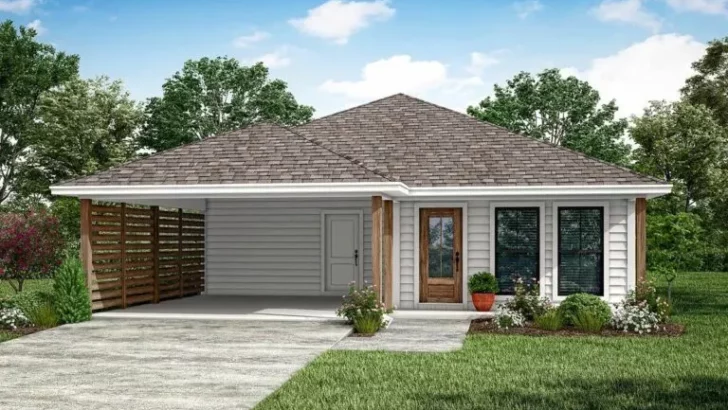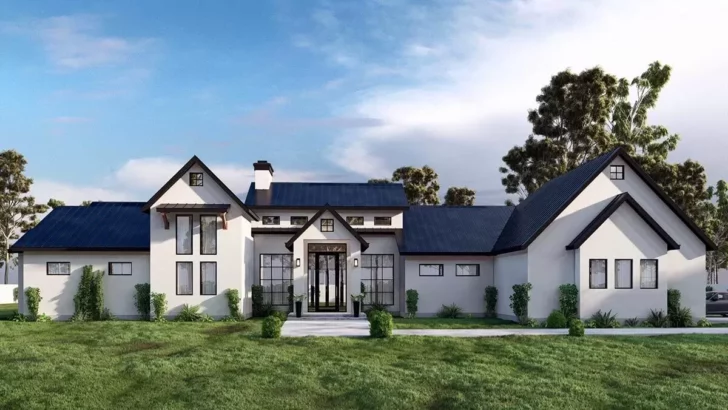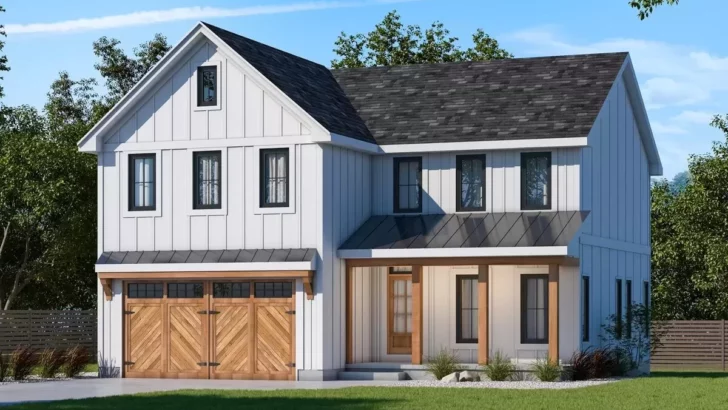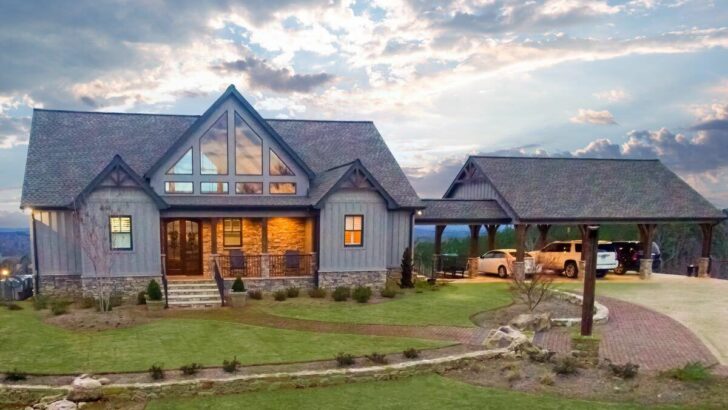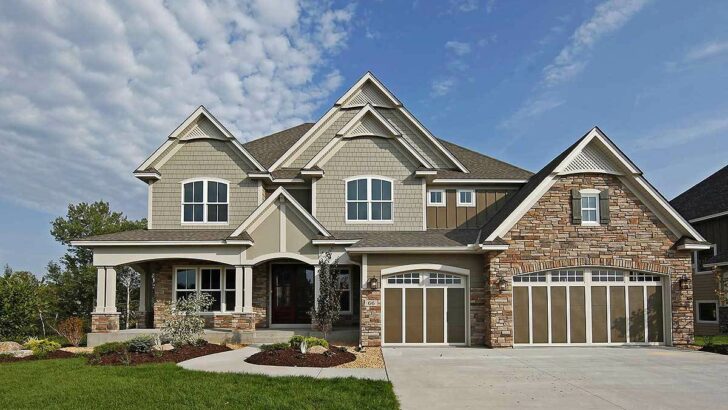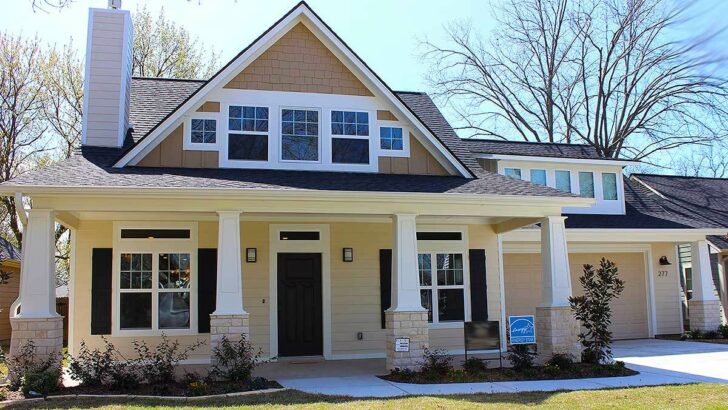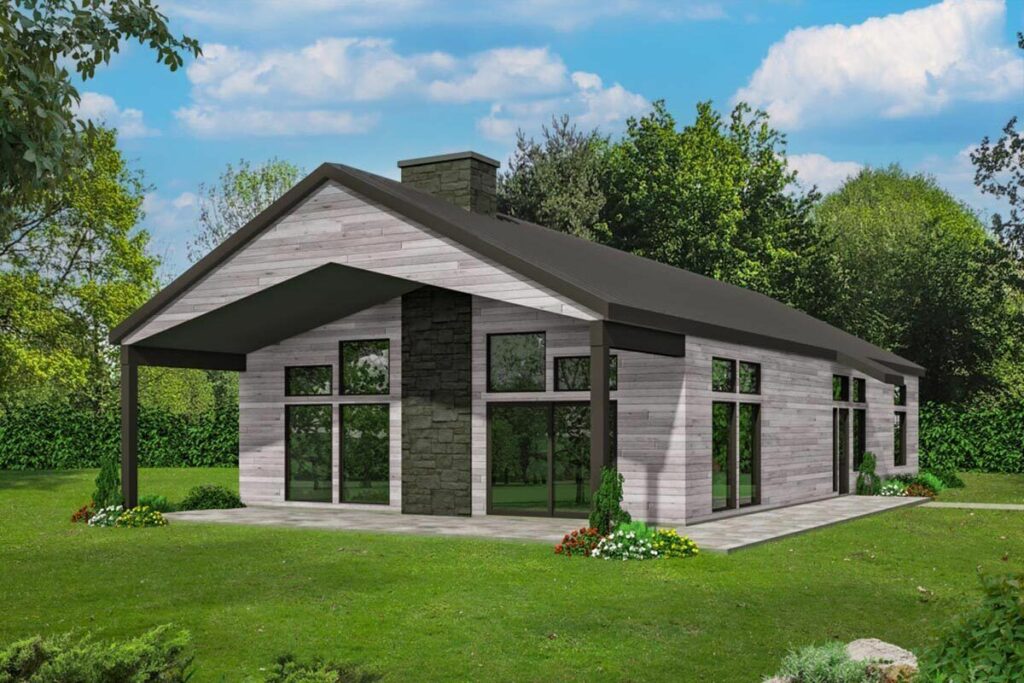
Specifications:
- 1,920 Sq Ft
- 2 Beds
- 2 Baths
- 1 Stories
Ah, the quest for the perfect home! It’s like searching for a unicorn, but guess what? I might have just found a contender.
Let’s dive into the world of a 2-bed rustic contemporary house plan that’s cozy, chic, and just under 2000 square feet. It’s like finding a hidden gem in the world of real estate, with a twist of humor and a splash of practicality.
When you hear “1,920 square feet,” you might think, “Just another house.” But hold your horses! This isn’t just square footage; it’s a canvas for life.
Two bedrooms and two baths make it perfect for small families, couples, or anyone who wants to live comfortably without feeling like they’re in a mansion. Who needs a ballroom when you’ve got the perfect space to play hide-and-seek with your dog?
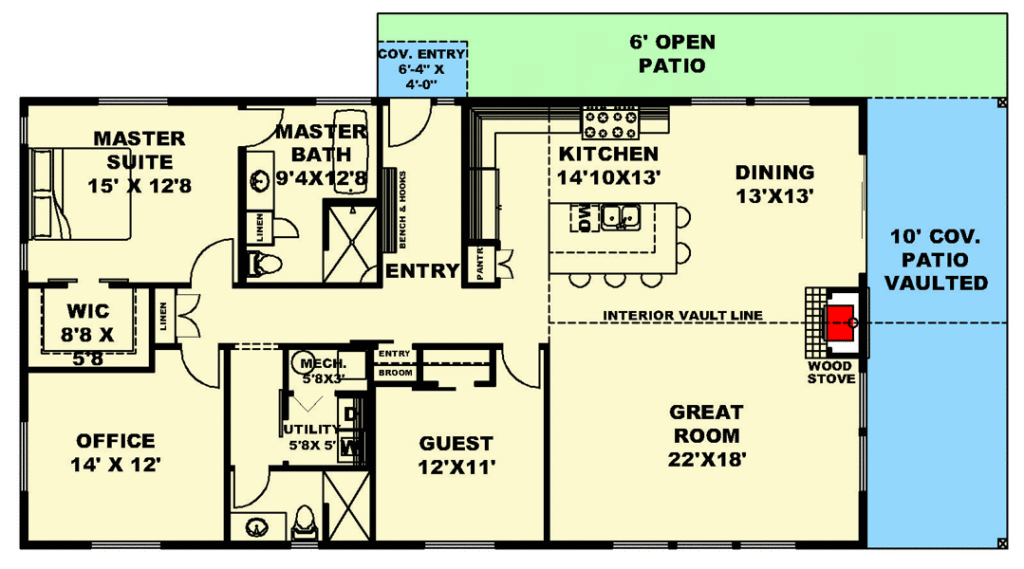
Related House Plans
The two bedrooms in this house are like your personal retreats. The master suite is more than just a place to crash after a long day; it’s a sanctuary.
And the guest bedroom? It’s not just for guests. It’s an excuse to invite your friends over and then regret it when they don’t want to leave your cozy abode!
Two bathrooms mean no morning queues and no awkward “It’s my turn to shower” conversations. It’s like having your own personal spa, minus the overly chatty masseuse.
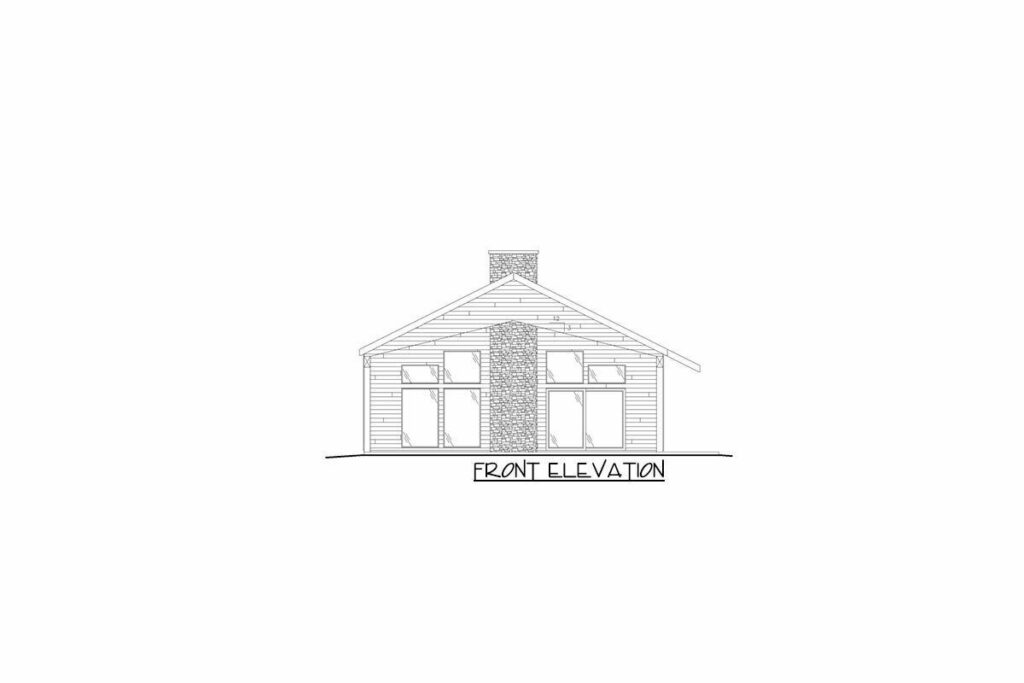
This house is a one-story wonder, proving that great things come in single levels. It’s perfect for anyone who hates stairs or simply loves the efficiency of having everything within arm’s reach. It’s like living in a bungalow, but with way more style.
The 10′ wide covered patio and a 6′ deep open patio are not just outdoor spaces; they’re extensions of your living room. It’s like having an extra room that Mother Nature decorates for you.
Whether you’re sipping coffee or hosting a BBQ, these patios are where memories are made (and Instagram photos are taken).
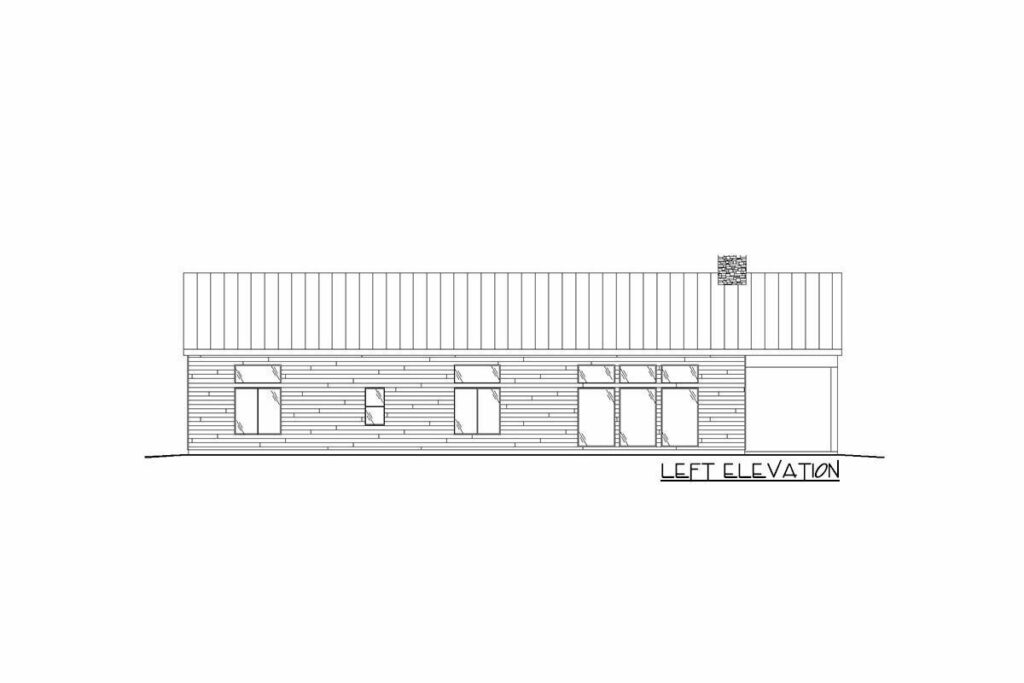
The heart of this home is the vaulted open concept area. It’s not just a living room; it’s a living experience. Centered around a cozy fireplace, with windows lining all three walls, it’s like living in a snow globe, but without the snowstorm.
Related House Plans
Speaking of the fireplace, it’s not just a source of heat. It’s the perfect backdrop for everything from romantic evenings to solo Netflix binges. It’s where marshmallows fear to tread and where stories come to life.
The home office is not just a room with a desk; it’s a productivity palace. It’s where you can work in your pajamas and still feel like a boss.
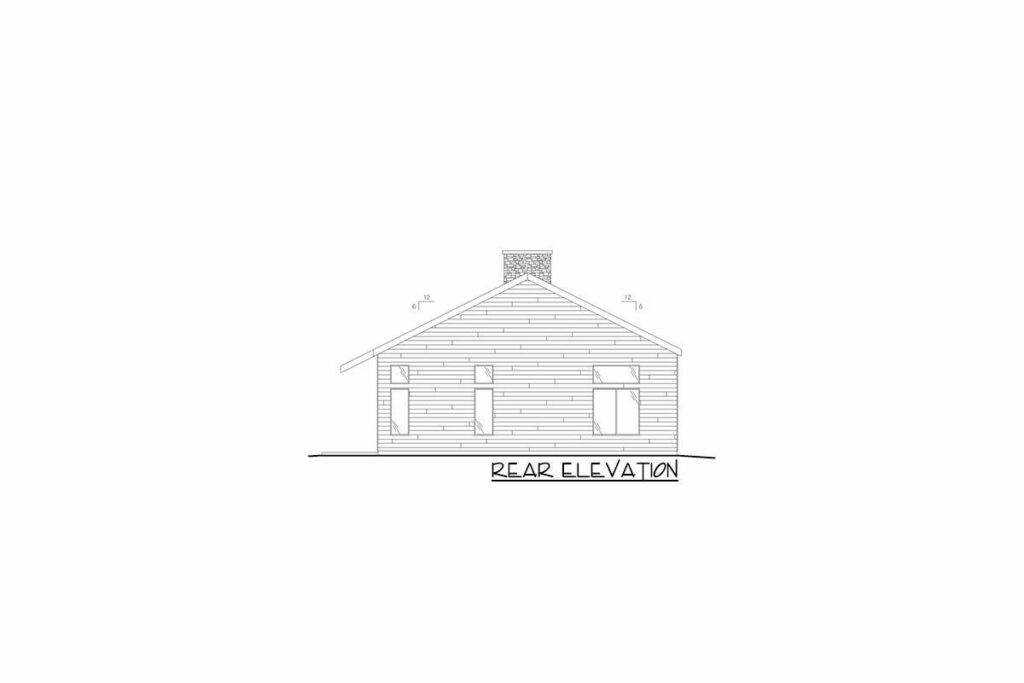
Plus, it’s perfectly situated for separation from the bedrooms, so you can keep your work life and pillow fights distinctly apart.
The windows in this house aren’t just glass panes; they’re your personal picture frames to the great outdoors. They offer views that change with the seasons, turning your home into a live-action nature documentary (narration by you, of course).
This house marries rustic charm with contemporary sleekness. It’s like a countryside cottage and a city loft had a baby, and this house is their adorable offspring. It’s a style that says, “I appreciate the past, but I live in the present.”

This 2-bed rustic contemporary house plan isn’t just a set of walls and a roof. It’s a lifestyle choice. It’s perfect for those who want the simplicity of a smaller space without sacrificing style and comfort. It’s a house that says, “Welcome home,” in the coziest way possible.
So, are you ready to step into your new life chapter with this delightful abode? Just imagine the housewarming party – it’ll be the talk of the town (or at least your social media circle)!
You May Also Like These House Plans:
Find More House Plans
By Bedrooms:
1 Bedroom • 2 Bedrooms • 3 Bedrooms • 4 Bedrooms • 5 Bedrooms • 6 Bedrooms • 7 Bedrooms • 8 Bedrooms • 9 Bedrooms • 10 Bedrooms
By Levels:
By Total Size:
Under 1,000 SF • 1,000 to 1,500 SF • 1,500 to 2,000 SF • 2,000 to 2,500 SF • 2,500 to 3,000 SF • 3,000 to 3,500 SF • 3,500 to 4,000 SF • 4,000 to 5,000 SF • 5,000 to 10,000 SF • 10,000 to 15,000 SF

