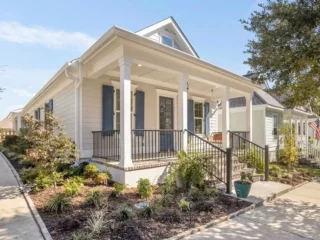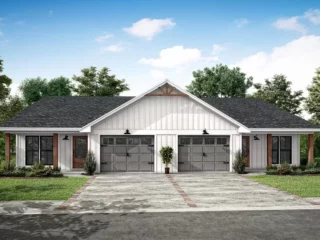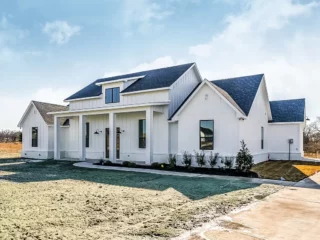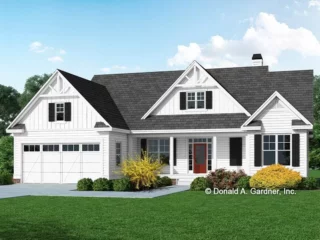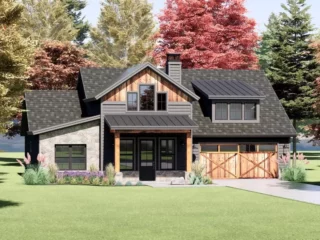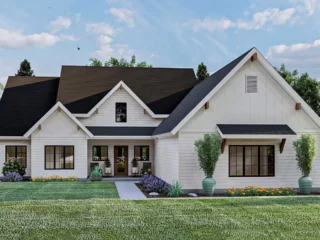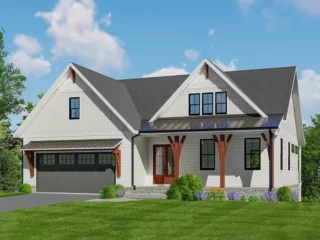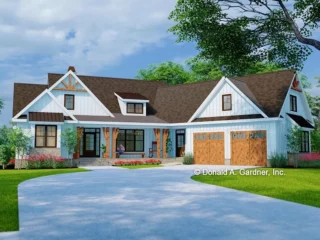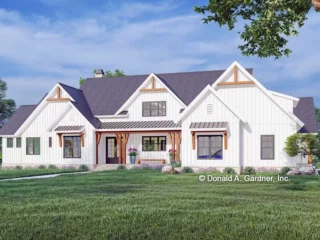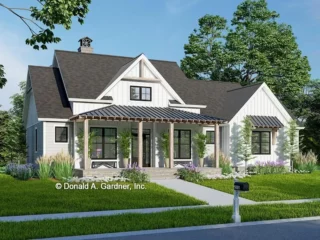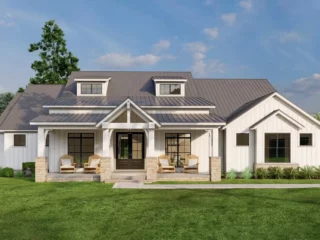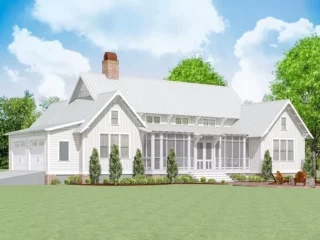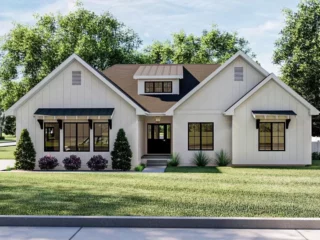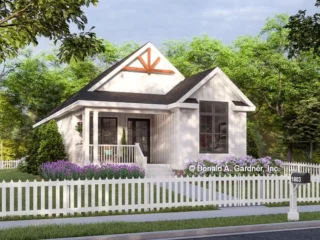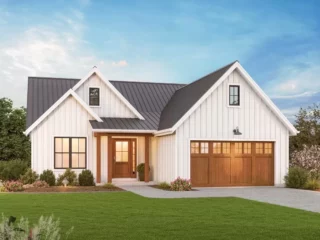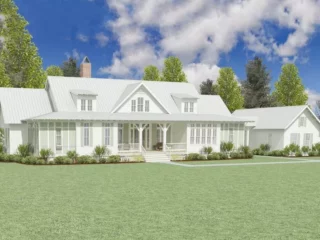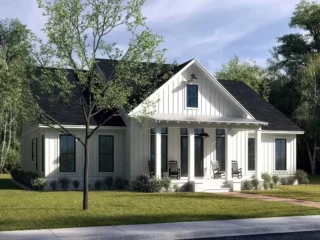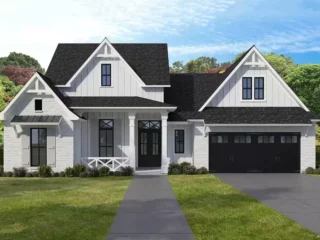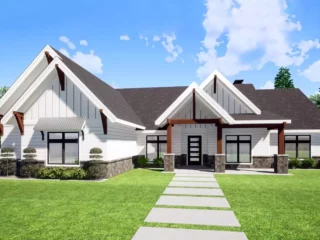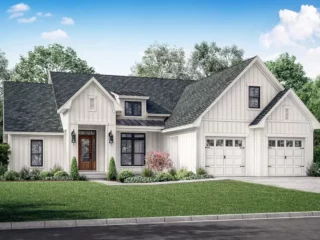Specifications: Let’s dive into the world of exclusive narrow house plans, specifically a gem that’s as cozy as it is clever. Imagine squeezing your dream home into a lot that’s as tight as your favorite pair of skinny jeans, but without sacrificing style or comfort. We’re talking about a 1,391 square foot masterpiece that’s perfect …
1-Story
Specifications: When you think of duplexes, you might picture a cramped, cookie-cutter design that’s as inspiring as a soggy cardboard box. But hold onto your hammers and nails, because I’m about to introduce you to a Country Craftsman duplex house plan that’s anything but ordinary. Picture this: a charming, spacious abode that doesn’t just say …
Specifications: Ah, the modern farmhouse – a delightful blend of rustic charm and contemporary chic, much like peanut butter and jelly, if PB&J could provide shelter and increase in value over time. Today, let’s embark on a whimsical tour of a house plan that promises not just walls and a roof, but a concoction of …
Specifications: Ah, the quest for the perfect house plan. It’s a bit like searching for a needle in a haystack, if the needle were a cozy, perfectly-sized abode and the haystack were an endless sea of options. But worry not, for I’ve stumbled upon a gem that might just tick all the right boxes for …
Specifications: Ah, the rustic farmhouse plan – a design that whispers “come in and kick off your boots,” even if you’re more of a sneaker person. Let’s dive into the heart of this 1,815 square foot beauty, which, let’s face it, is about the size of some people’s aspirations (mine included). From the moment you …
Specifications: Imagine stepping into a home that feels like a warm hug on a chilly autumn day. That’s the vibe of this 3-bedroom New American Farmhouse plan. With 2,075 square feet of pure charm and a facade that whispers “storybook” in your ear, it’s the kind of place that makes you want to kick off …
Specifications: Ever dreamt of a home that wraps you in the warmth of Craftsman charm the moment you set eyes on it? Well, keep those slippers on and let me take you through a virtual stroll of a house that’s not just a dwelling, but a hug made of bricks and beams. Our stop today? …
Specifications: Whoever said modern life couldn’t blend with the rustic charm of farmhouse aesthetics clearly never set foot in this stunning 2,005 square foot haven. Picture this: a home that whispers the nostalgia of old-world charm, yet shouts modern sophistication from every nook and cranny. And, if you’re like me, navigating the maze of house …
Specifications: Ever stumbled upon a house plan that makes you think, “This might just be where my future dog refuses to obey me”? Well, I’ve got a gem for you: the New American Farmhouse Plan. Picture this: a board-and-batten façade that whispers (in a rugged, outdoorsy voice) modern farmhouse, topped off with chic metal roof …
Specifications: Hello, dear reader! If you’ve ever fantasized about escaping the hustle and bustle of city life for the tranquil embrace of the countryside, yet can’t quite let go of your love for modern amenities, you’re in for a treat. Let’s dive into a house plan that’s as charming as a freshly baked pie sitting …
Specifications: Have you ever dreamed of a home that combines the rustic charm of farmhouse living with modern amenities and an aesthetic that makes your heart sing? Well, buckle up, because I’m about to walk you through a house plan that does just that – and it does it with style. We’re talking about a …
Specifications: Have you ever fantasized about living in a home that combines the charm of traditional farmhouse aesthetics with the sleekness of modern design? Well, hold on to your hats (or should I say, your barn doors?), because I’m about to introduce you to a house plan that might just make you want to ditch …
Specifications: Ever fantasized about a home that seamlessly blends the nostalgia of farmhouse aesthetics with the crisp, clean lines of modern design? Well, buckle up, buttercup, because I’m about to introduce you to a one-story marvel that does just that – and it does it with style. This isn’t your average “little house on the …
Specifications: Imagine stepping into a cozy nest, less than a thousand square feet, that feels like a hug from an old friend. This isn’t just any house plan; it’s a cleverly designed, 984 square foot sanctuary that proves size really doesn’t matter when it comes to creating a warm and inviting home. With a flair …
Specifications: Hey there! If you’ve ever dreamt of living in a home that feels like a warm hug, you’re in the right place. Imagine a place where modern convenience meets the rustic charm of farmhouse living. That’s what this 1,866 square foot modern farmhouse plan is all about. It’s cozy, it’s chic, and it might …
Specifications: Hey there! Let’s dive headfirst into a daydream, shall we? Picture this: a home that wraps you in a warm hug the moment you set foot on its welcoming porch. I’m talking about an exclusive Southern home plan that’s more than just bricks and mortar; it’s a slice of heaven right here on Earth. …
Specifications: Oh, the allure of a modern farmhouse! It’s like the universe took a quaint, rustic barn, gave it a sleek makeover, and ta-da! You have a home that’s as charming as it is chic. And let me tell you about this particular gem that’s been catching my eye lately: a 3-bed modern farmhouse plan …
Specifications: Welcome to the world of modern farmhouse charm, where simplicity meets sophistication, and every square foot tells a story of comfort, style, and a hint of humor. Today, I’m taking you through a house plan that’s not just a shelter but a sanctuary that promises to keep the boredom at bay. Imagine a home …
Specifications: Imagine stepping into a home that wraps you in the warmth of rustic charm without sacrificing a drop of modern comfort. That’s the magic of this one-level Farmhouse, where every inch of its 3,036 square feet feels like a gentle hug from a burly lumberjack – if that lumberjack had a degree in interior …
Specifications: Have you ever daydreamed about living in a home that combines the simplicity of one-story living with the elegance of modern farmhouse design? Well, buckle up, buttercup, because I’m about to take you on a delightful journey through a home that might just make your heart skip a beat—or at the very least, make …

